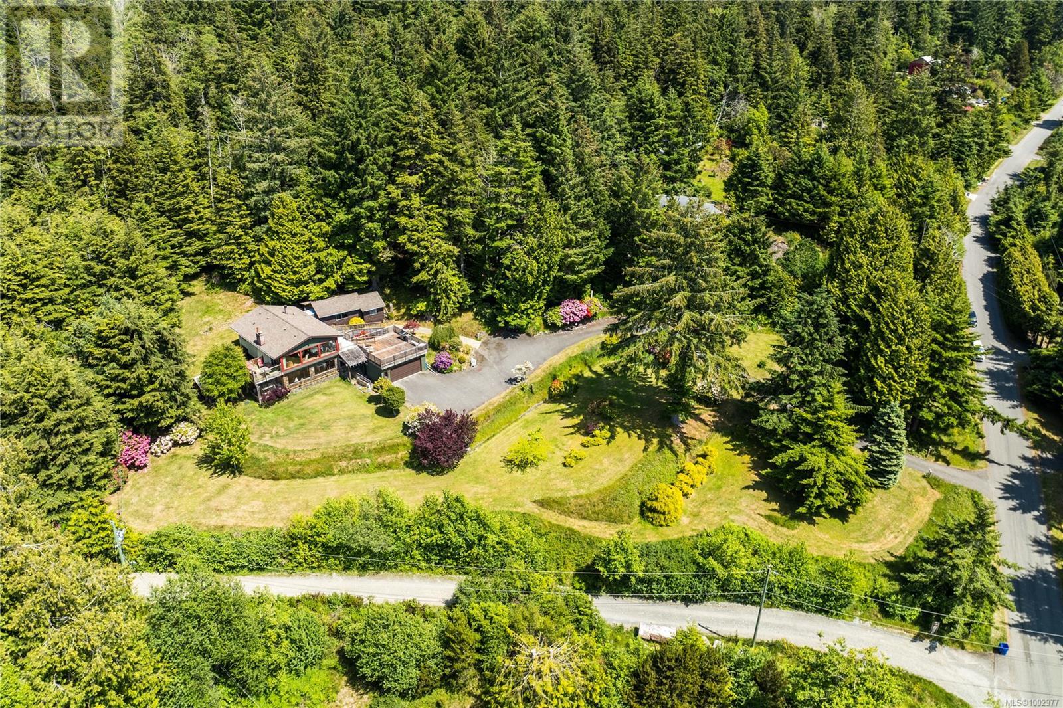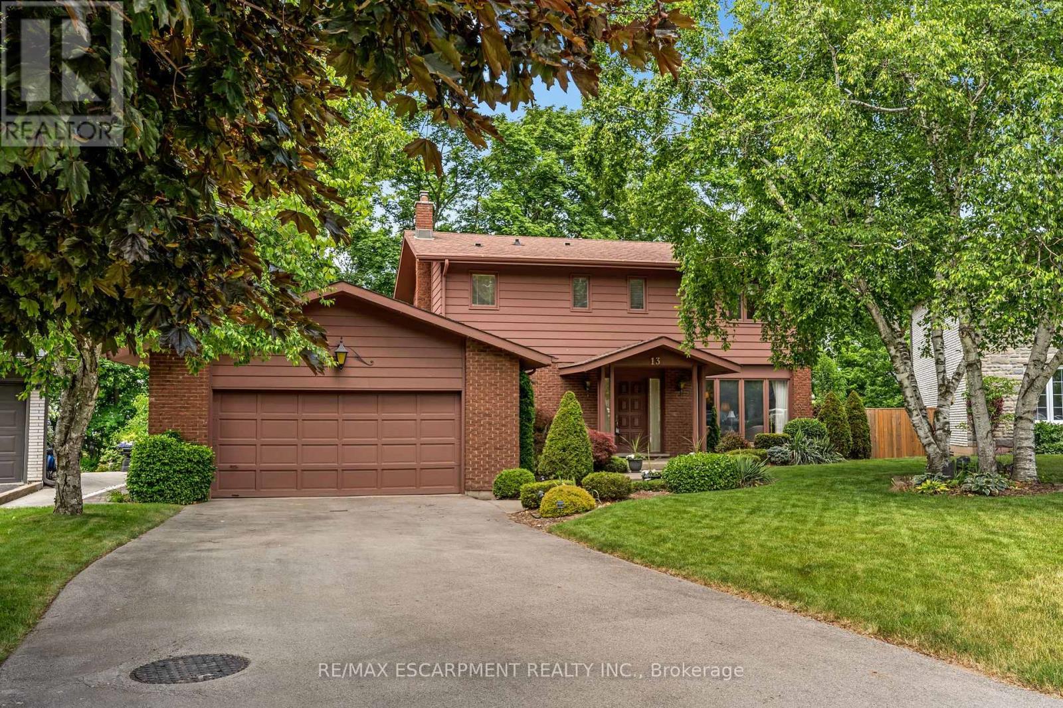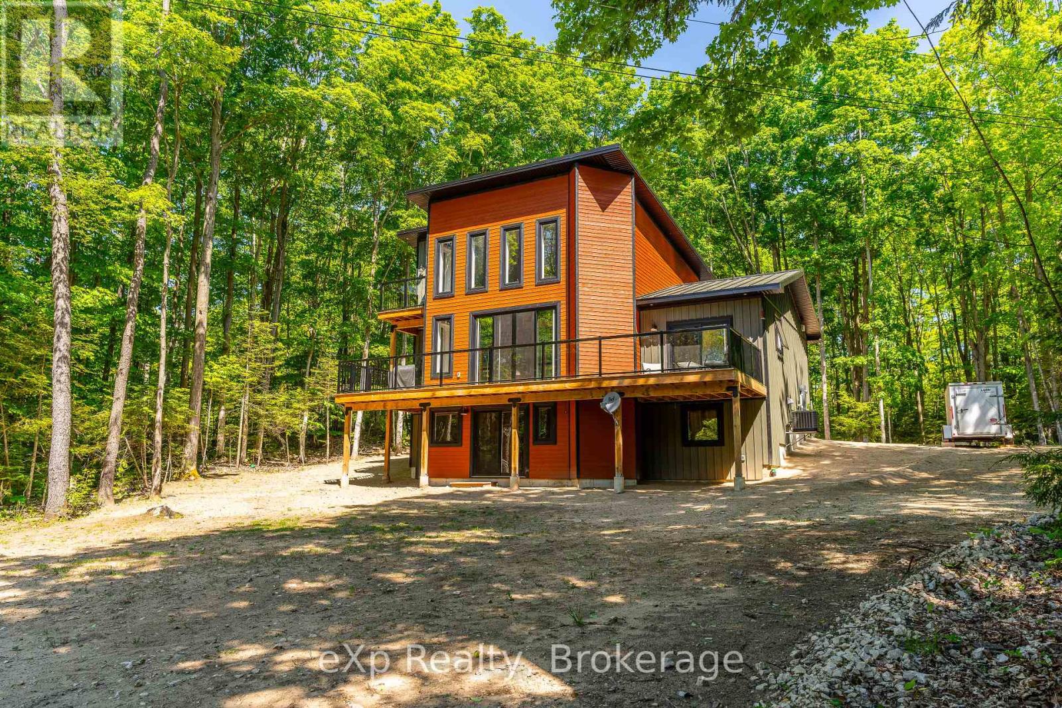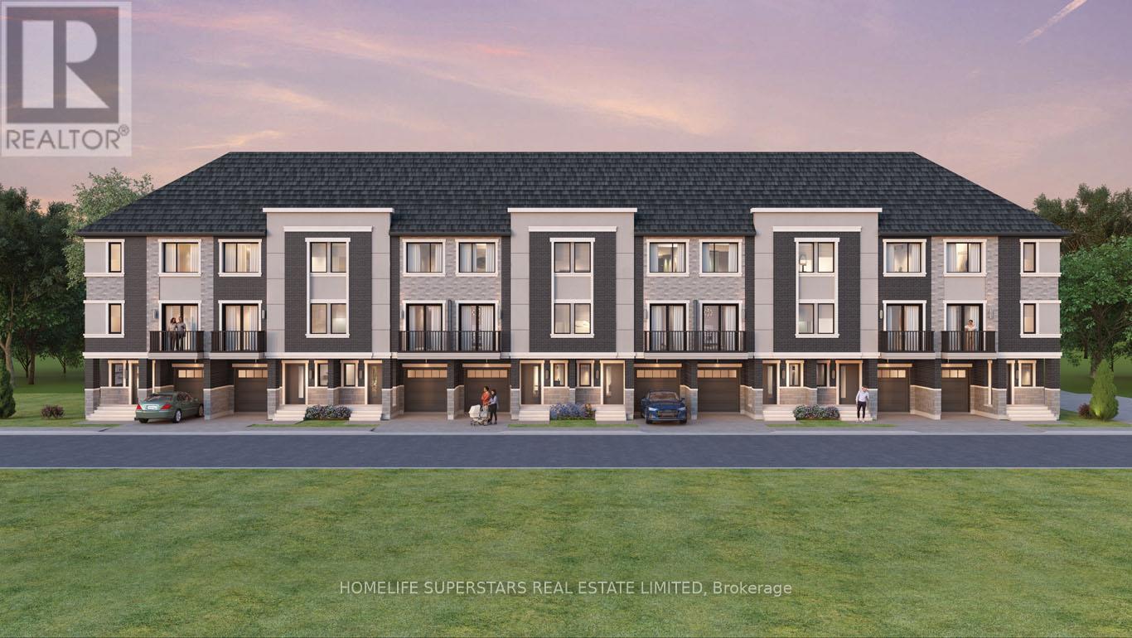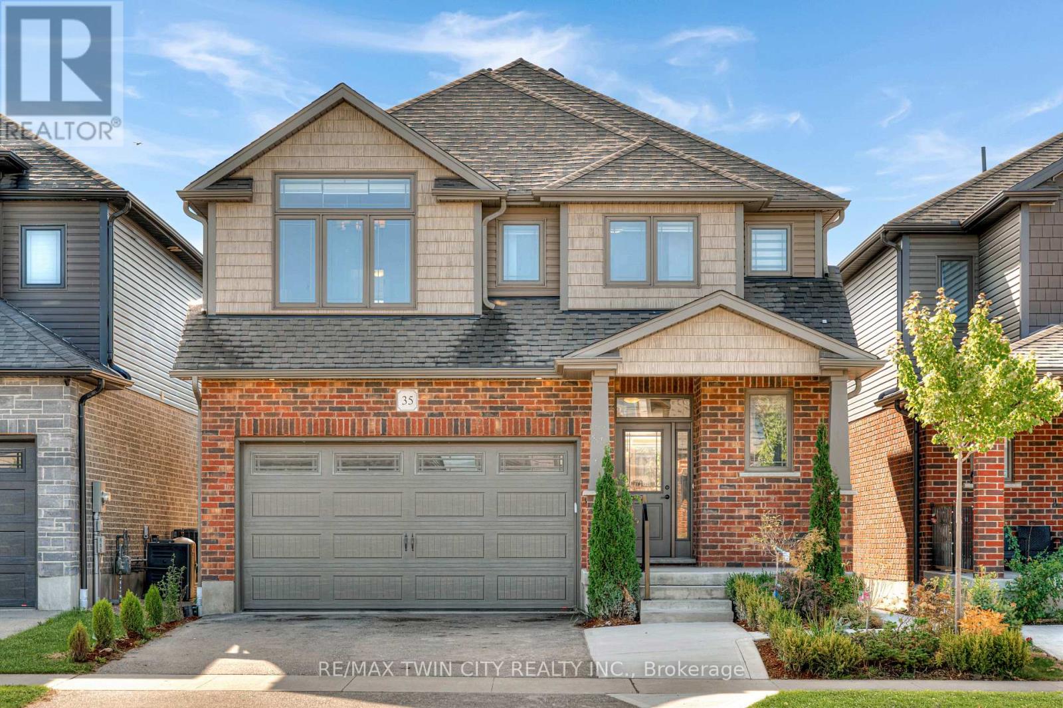4a - 1657 Bathurst Street
Toronto, Ontario
Experience luxurious penthouse living in this rare 3 Bed, 2 Bath condo in the heart of prestigious Forest Hill South. Suite 4A offers a bright and elegant layout with soaring 10 ft ceilings and rich hardwood floors throughout. The Scavolini-designed kitchen is a chefs dream, complete with top-of-the-line appliances including a gas range, quartz counters, and sleek cabinetry perfect for everything from quiet family meals to stylish entertaining. Enjoy sun-filled, open-concept living and dining areas with large south/west-facing windows that bathe the space in natural light from morning to evening. Step out to your private balcony equipped with a gas BBQ hookup ideal for outdoor dining and entertaining. Each of the three spacious bedrooms offers ample storage, while the primary suite features a walk-in closet and a luxurious ensuite with double vanity and glass-enclosed shower.Located in one of Torontos most sought-after neighbourhoods, youre in the catchment for top-rated Forest Hill Jr and Sr Public Schools and minutes from elite private schools like UCC and Bishop Strachan. Walk to charming cafes, shops, and parks, or hop on the nearby Eglinton LRT Subway (opening soon) for easy access downtown. This boutique building offers an exclusive lifestyle with only a handful of units, ensuring privacy, peace, and a sense of community. A rare opportunity to own a thoughtfully designed, move-in ready penthouse in one of Torontos finest neighbourhoods where classic charm meets modern convenience. EV Charging also available upon request. (id:60626)
Realosophy Realty Inc.
2452 Prospector Way
Langford, British Columbia
SOLD - Awaiting Deposit. No further Showings. Welcome to Florence Lake Estates – Where Comfort Meets Convenience Fall in love with this beautifully maintained, like-new home (NO GST!) nestled in the sought-after Florence Lake Estates—just steps from Bear Mountain and conveniently located in the heart of North Langford’s School District 62. This prime location puts you blocks from Costco, major retailers, close to Florence Lake (swimming/fishing), highway access, and the site of the proposed new high school and middle school. Offering a versatile and spacious 4-bedroom, 4-bathroom layout, this home includes a 1-bedroom self-contained suite (w/separate laundry, built in electric cooktop)—perfect for in-laws, guests, or rental income. With the balance of the home warranty still in place, you can move in with confidence and peace of mind. Inside, enjoy a chef-inspired kitchen featuring a large island, gas stove, quartz countertops, stainless steel appliances, and a high-end water filtration system. The open-concept dining and living area is perfect for entertaining and features a cozy gas fireplace for cooler evenings. Step out onto the expansive deck and soak in sweeping mountain and valley views—ideal for relaxing or BBQing with family and friends. The lower level offers a spacious primary bedroom with walk-in closet and ensuite, two additional bedrooms, another full bathroom, convenient laundry area, and ample storage space. Additional highlights include a single-car garage, quality finishes throughout, and a location that’s hard to beat. Whether you're looking for a family-friendly community, proximity to top amenities, or a smart investment, this home has it all. Measurements approx.; buyer to verify if important. (id:60626)
RE/MAX Generation
82 Jewel Crescent
Brampton, Ontario
!!! Home Sweet Home !!!! 30 feet Wide Semi .... Motivated Seller ..Must See Beautiful 4 Bedroom Semi Detached with the Credentials of Detached Home available in Prime Location of Brampton .Lots of Immaculate Upgrades have made this a Great family home not to Miss Viewing...Huge Living and Dining Room and Seperate Spacious Family Room to Accomodate All Your Guests . Huge Kitchen With Lot Of Cabinets and Storage Space with Breakfast Area ... S/S Appliances & B/Splash.. ...Very close proximity to Healthcare facilities including Brampton Civic Hospital, Trinity Common Mall , Community Cenre . 1-Bed Room Spacious Family Size Basement Apartment With New Flooring. 30 Feet Wide Lot ,Very Rare for a Semi. Brand New Flooring on Main Floor . Brand New Broadloom on 2nd Floor . .. Extended Driveway. All Brick House On A Very Quiet Cres. Covered Porch. Close To School, Park & Transit. Inside and Outside Pot Lights, Kitchen Appliances changed in 2020,Kitchen and Washrooms Countertops changed in 2023,Concrete in Backyard in 2020.New Faucets and Shower heads in Kitchen and All Washrooms, Security Cameras, Smart Thermostat and Garage Door Opener, New switch boards, New Glass Shower Doors in Both Master Bedroom Washroom and Main Washroom on 2nd Floor . New Bidets in all 4 washrooms . (id:60626)
Homelife Superstars Real Estate Limited
2037 Galore Crescent
Kamloops, British Columbia
Thoughtfully Designed Bergman Home in Sought-After Juniper Ridge This well-appointed family home offers timeless design and function in one of Kamloops’ most desirable neighborhoods. The open-concept main floor showcases quartz countertops, a large island, and a cozy custom fireplace—perfect for entertaining or enjoying quiet evenings with a view. Upstairs, you’ll find three spacious bedrooms and two full bathrooms, including a primary suite complete with a walk-in closet, double vanity ensuite, and a charming window nook. The entry-level den/bedroom is ideal for a home office or guest room, offering stunning front-facing windows and its own closet. The walk-out basement features a fully self-contained 1-bedroom suite with a separate entrance, laundry, and full kitchen—currently rented for $1,650/month, offering excellent mortgage helper potential. Step outside to a private, beautifully landscaped yard featuring a rock wall and a sunny patio—your own peaceful retreat. The 3-car garage includes a dedicated workshop space, perfect for projects, storage, or outdoor gear. This home combines quality craftsmanship with thoughtful design—you truly have to see it in person to appreciate all it offers. (id:60626)
Exp Realty (Kamloops)
2623 Seaside Dr
Sooke, British Columbia
Peace, Privacy & Panoramic Views! Discover it all at this 1973 built, 2,150sf, two-story home nestled on a stunning, S.facing, 1.15ac Seaside paradise! Enjoy breathtaking vistas of the Strait of JDF & Olympic Mountains from multiple vantage points throughout the property. This unique home offers 3BR, 2BA, lower level family room w/wet bar, & a one-of-a-kind main-level living area w/spectacular panoramic views. Main level boasts an open-concept kitchen, dining & living room w/2BR/1BA & easy access to rooftop entertainment-size deck. Downstairs, the funky family room w/built-in bar & woodstove adds character & charm. Recently renovated lower BR+BA show a glimpse into the home's full potential! New heatpump! Semi-detached dbl garage, large sunroom, & original detached 525sf dwelling offering endless possibilities. Beautifully landscaped to preserve a natural park-like feel, this property is only steps to the beach & offers the serenity of rural oceanside living w/all the comforts of home. (id:60626)
Royal LePage Coast Capital - Sooke
13 Leslie Drive
Hamilton, Ontario
Privacy, Seclusion, Tranquility, Peaceful, just a few words to describe the general sense of Leslie Drive n Stoney Creek. This "plateau" location is one private court that is home to just 35 homes. Your own piece of heaven that is surrounded by nature, that include the Bruce Trail, the actual "Stoney Creek" creek, the devils punchbowl, endless paths and walk-ways through the escarpment, visit the William Sinclair Memorial Cross to take in the views across our beautiful city, follow the train tracks over to Battlefield Park and for the Olde Creekers "Old Mountain Road" hike up to Ridge Road. The house itself is a work of craftmanship. Custom Built in 1972-73 by the current owners, this home has been updated and meticulously cared for and maintained since new. Built with a "forever home" mentality, this is something special. A generous layout opens up and as you spend more time in the home you realize just how amazing living here would be. It is a place for family and generations to hold as "HOME". Its time for the next caretaker to call this home and to renew this home for their family and friends. Enjoy the large private 2/3rds acre property and drink morning coffee on the large balcony off the master bedroom. Raise a family that enjoys all the surroundings of nature and the quiet seclusion of a special street with wonderful families lucky enough to call Leslie Drive "Home". The house is charming and welcoming. Large oversized windows take full advantage of every view. 3 generous sized bedrooms, lots of closet space and storage, the main floor offers generous principal rooms. The basement has hosted many a good times over the years. The cozy bar and pool table have seen their fair share of smiles. Oh, if only the walls could talk?! What a wonderful story they would share. Come see for yourself why 13 Leslie drive is among those special properties that only come available once in a lifetime. Seize the opportunity quickly. (id:60626)
RE/MAX Escarpment Realty Inc.
78 Indian Trail
South Bruce Peninsula, Ontario
Discover a once-in-a-lifetime opportunity with this exceptional CUSTOM BUILT home set on approximately 10 ACRES of scenic landscape along the WATERFRONT of the Sauble River. Surrounded by tranquil woodlands and a myriad of enchanting natural elements, this property offers a unique blend of privacy and serenity. The residence exudes a charming allure, characterized by rustic wood accents, a striking fireplace, and an abundance of natural light streaming through the expansive windows. The walkout basement leads to a backyard oasis overlooking the river, perfect for unwinding and enjoying the peaceful surroundings. With 3 bedrooms and 4 bathrooms, this home is perfectly suited for those seeking a year-round retreat. Experience a sense of tranquility as you indulge in river activities such as swimming, fishing, and paddle boarding during the warmer months, and explore on-property adventures like hiking, snowshoeing, and cross-country skiing in the autumn and winter. Conveniently located near Sauble Falls, Sauble Beach, Wiarton, and the Bruce Trail, this property offers a harmonious balance between nature and modern amenities. Don't miss the opportunity to immerse yourself in the splendor of this immaculate new build. (id:60626)
Exp Realty
7735 Sixth Line
Centre Wellington, Ontario
Nestled just off Highway 6 along Sixth Line, this lovely 5-bedroom, 2-bath farmhouse offers the perfect blend of rural charm and modern comfort. Set on a spacious 1 + acre lot surrounded by open farmland and mature trees, the home features a classic country exterior with a welcoming front porch and panoramic views of the rolling countryside.Inside, you'll find a bright, main floor with original hardwood floors, large windows, and a spacious, newly renovated eat-in kitchen ideal for family gatherings. The two bathrooms and the five generously sized bedrooms provide ample space for a growing family, guests, or home office needs.This property offers ample parking, privacy and serenity while being only a short drive to Elora, Fergus and Guelph. With easy access to Highway 6, commuting to Kitchener-Waterloo is a breeze.Whether you're dreaming of a hobby farm, a quiet rural retreat, or a family home with room to grow, this farmhouse is a rare gem in a sought-after location. (id:60626)
Coldwell Banker Neumann Real Estate
Lot 77 - 8654 Mississauga Road
Brampton, Ontario
GST Rebate ( Up to 50,000) First Time Buyer! OPTION OF FINISHED BASEMENT BY BUILDER AVAILABLE. Easy Installements! Pine Model with Backyard. Live in Luxury. Builder's New Development Project at One of the Best Location in Brampton. Close to Financial Drive, Lionhead Golf Club and Conference Centre, Terrace on the Green Fine Dining, Proposed Huge City Park and Community Centre. Exceptional Layouts, 1802 Sq Ft, 3 Storey Plus Finish Basement and Balcony. 4.5 Washrooms. Ground floor has Full Bath, Rec Room, Wet Bar. Loaded with upgrades. Excellent Layouts. Please see attachments for layout, Site plan and Upgrades. All measurements are as per vendor's attached floor plans. Close to Plazas, Public Transport, Places of Worship. (id:60626)
Homelife Superstars Real Estate Limited
260 Carnegie St
Campbell River, British Columbia
This beautifully updated ocean-view home offers 4 bedrooms, 3.5 bathrooms, and over 2,500 sqft of renovated living space on one of Campbell River’s most sought-after streets. Set on a beautifully landscaped 0.37-acre lot, it’s built for entertaining and relaxing—whether it’s hosting friends around the sunken concrete fire pit, barbecuing beside the iconic Airstream setup, or soaking up the sun from one of 3 spacious decks. Step inside to a modern open-concept kitchen with a large butler’s pantry, sleek slate stainless steel appliances, and a dual gas range—perfect for the home chef. The living room features a wall of windows and an 8-foot sliding door that frame breathtaking views of the ocean and passing cruise ships. The lower level offers a fully soundproofed in-law suite with excellent Airbnb potential. Additional features include a detached office with cozy heated floors, a sandpit game area, private back deck wired for hot tub, outdoor speakers and a fully fenced yard. Practical updates include 2 mini split heat pumps, newer windows, roof, and an expanded driveway complete with a retaining wall and built-in electrical outlets and loads of RV parking. This is a rare blend of modern design, functional upgrades, and unforgettable views—all in a prime location. (id:60626)
Real Broker
154 Dempsey Drive
Stratford, Ontario
Welcome to 154 Dempsey Drive! At over 2,500 square feet, this 4-bed, 3.5-bath home is packed with standout features — from its striking curb appeal to the custom interior details that set it apart. Check out our TOP 7 reasons why you’ll want to make this house your home! #7: PRIME STRATFORD LOCATION - Tucked away in Knightsbridge - a quiet, family-friendly community in one of Stratford’s most desirable pockets, you’re just minutes from schools, parks, downtown shopping, and the world-renowned Stratford Festival Theatre. #6: STUNNING CURB APPEAL - With a rich blend of brick, stone, and board-and-batten siding, The Lionel stands out for all the right reasons. #5: SMART MAIN FLOOR LAYOUT - The carpet-free main level features engineered hardwood and tile flooring, with thoughtful details like a powder room, main floor laundry with built-in shelving, 9-foot ceilings and two walkouts to the backyard. #4: STANDOUT KITCHEN - The kitchen brings it all together — form, function, and a serious dose of flair. You’ll love the statement island, shaker cabinetry, ceramic subway tile backsplash, quartz countertops, and sleek stainless steel appliances. There’s even a dedicated coffee station or bar with quartz countertops and open shelving. #3: THE BACKYARD - Both patio doors lead out to the sun-soaked backyard. Whether you’re grilling on the concrete patio or sipping your morning coffee, you’ve got room to breathe, relax, and entertain. #2: BEDROOM SUITES - Upstairs features four large bedrooms, including a show-stopping primary suite with dual vaulted ceilings, oversized windows, a walk-in closet, and a 5-piece spa-inspired ensuite. One additional bedroom features its own 4-piece en-suite, while the other two share a beautiful 5-piece main bath. #1: ROOM TO GROW - The unspoiled basement offers over 1,200 square feet of potential, with a 3-piece rough-in already in place. Build out a rec room, gym, home theatre, or in-law suite — the possibilities are wide open. (id:60626)
RE/MAX Twin City Realty Inc.
35 Loxleigh Lane
Woolwich, Ontario
Welcome to 35 Loxleigh Lane! Located in the highly desirable community of Hopewell Crossing in Breslau, just minutes from Kitchener-Waterloo, this outstanding duplex offers incredible flexibility and opportunity. Live comfortably in the spacious upper unit while generating rental income from the fully separate, legal, newly renovated basement suite. Check out our TOP 6 reasons why you'll want to make this house your home! #6 BRIGHT CARPET-FREE MAIN FLOOR - This level boasts hardwood and tile flooring and is bathed in natural light from large windows. The spacious living room, with its coffered ceiling and recessed lighting, offers a cozy atmosphere and overlooks the private backyard. There's also a conveniently located powder room for guests.#5 INVITING EAT-IN KITCHEN - Create your culinary masterpieces in the large eat-in kitchen, featuring ample cabinetry, stainless steel appliances, glass subway tile backsplash, & a 5-seater island. The bright and airy open formal dining room offers large windows and a walkout to the deck. #4 FULLY-FENCED BACKYARD - Escape to the private, fully-fenced backyard, perfect for relaxing under the sun. Enjoy lounging on the covered patio or BBQing up a storm; plenty of exotic greenery makes it a peaceful escape. #3 BEDROOMS & BATHROOMS - The welcoming primary offers vaulted ceilings, dual walk-in closets, a 5-piece ensuite with double sinks, and a walk-in shower with dual shower heads. The remaining bedrooms share a main 5-piece bathroom. #2 EXCELLENT LOWER UNIT - Enter through a separate private entrance into the spacious and newly renovated basement suite. The carpet-free, modern space includes a cozy living and kitchen area with quartz countertops and porcelain backsplash. The one-bedroom suite also features a sleek 4-piece bathroom. #1 PRIME LOCATION - You're minutes from parks, schools, and scenic walking trails, and with KW, Cambridge & Guelph nearby, youll have endless options for shopping, dining & entertainment! (id:60626)
RE/MAX Twin City Realty Inc.





