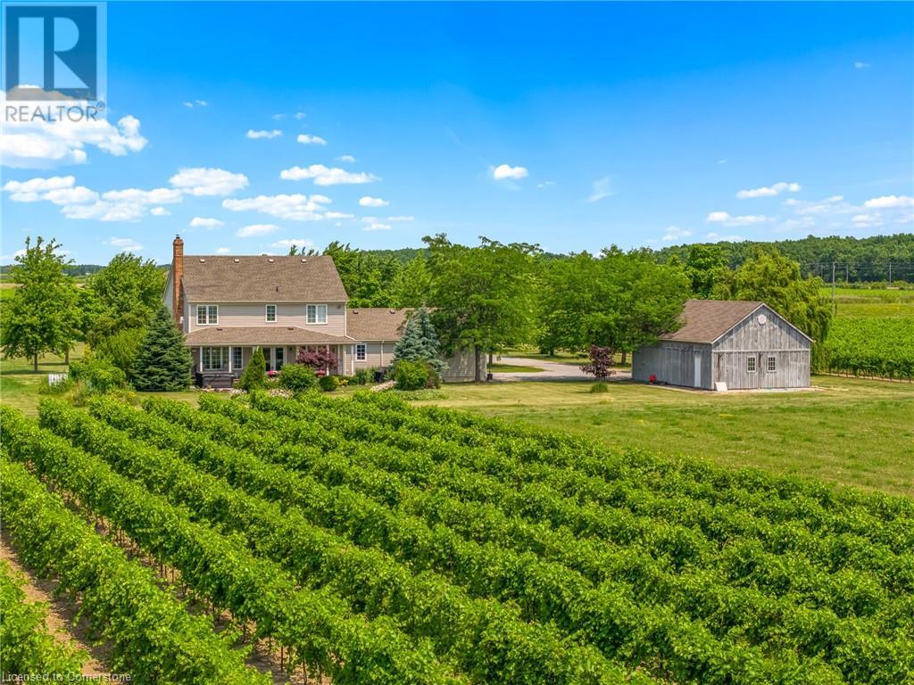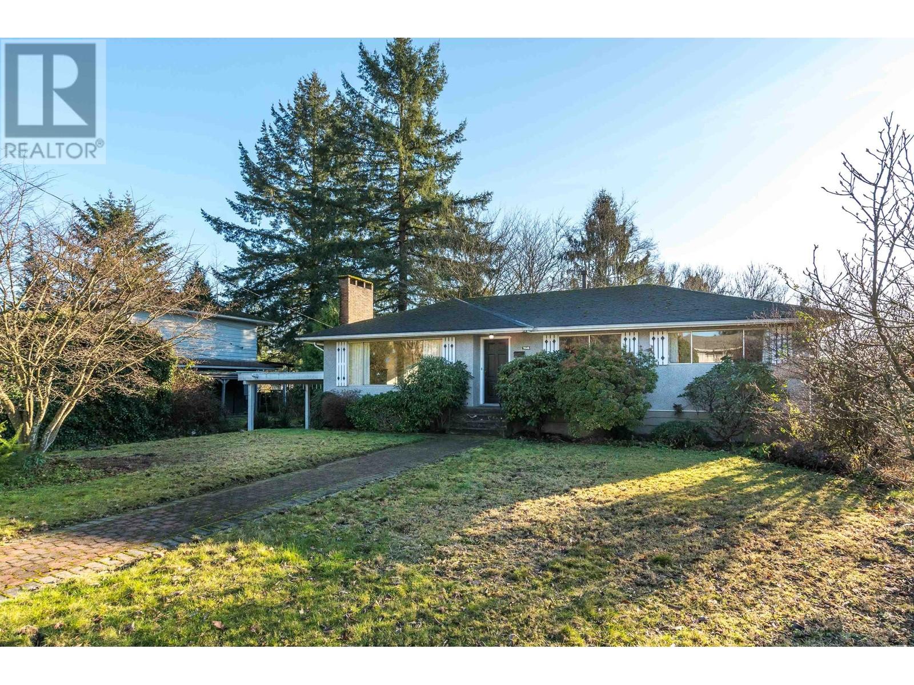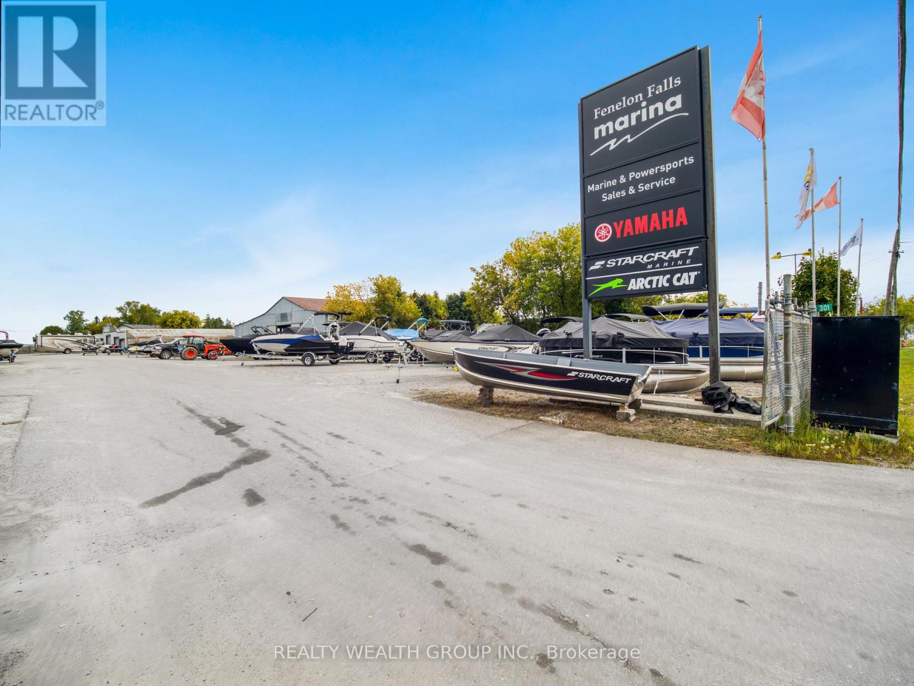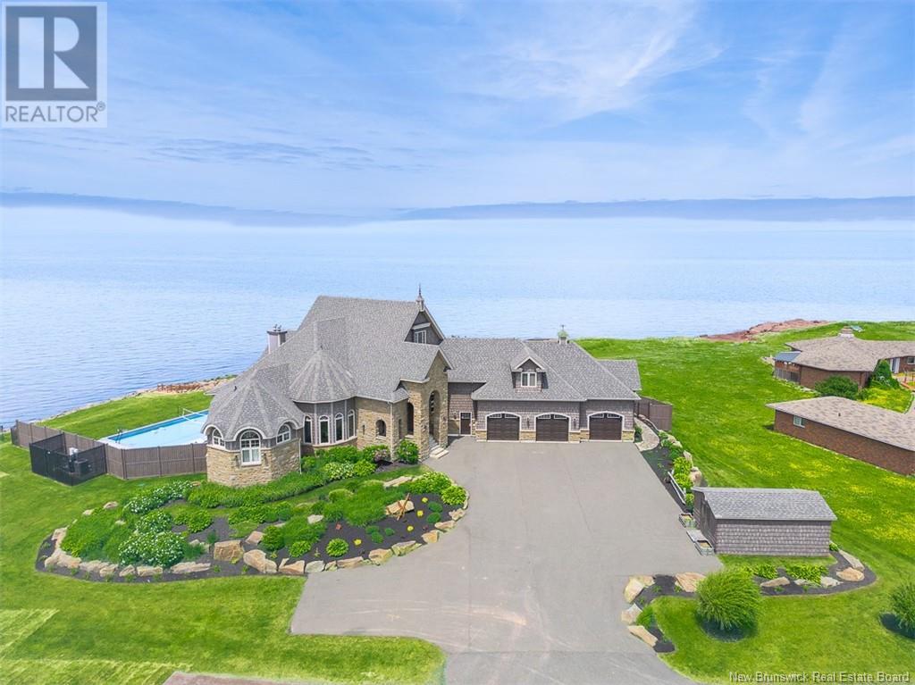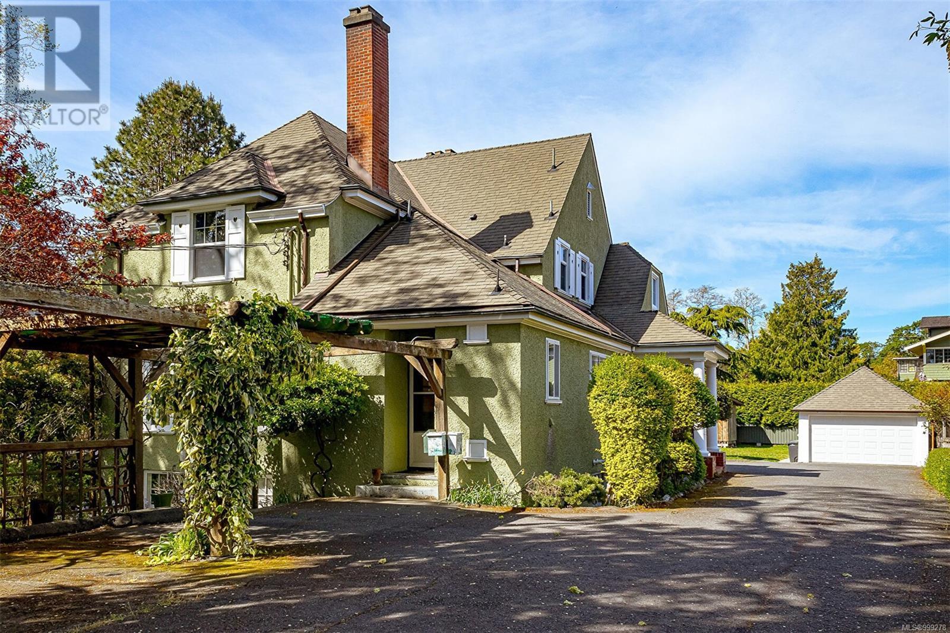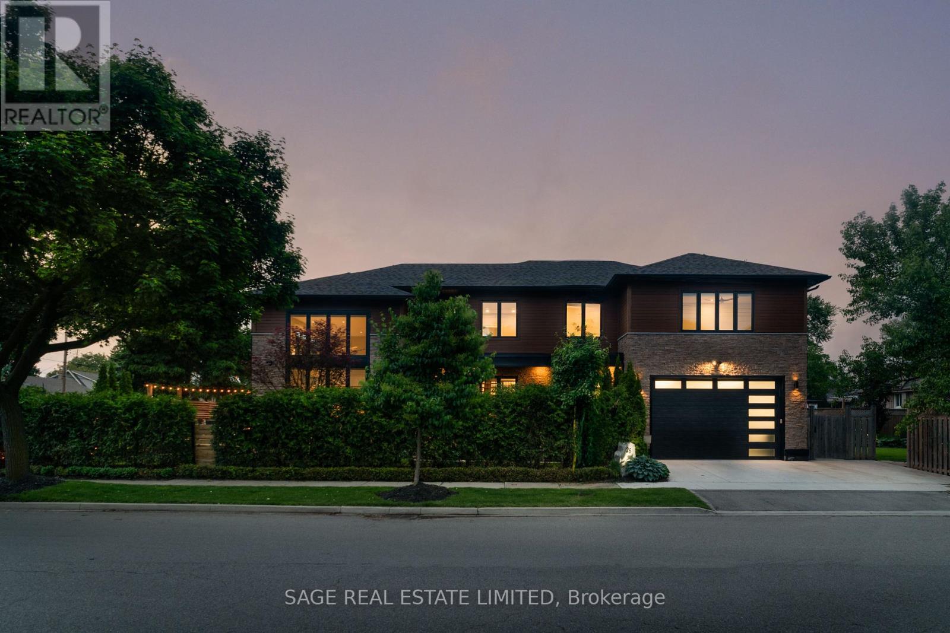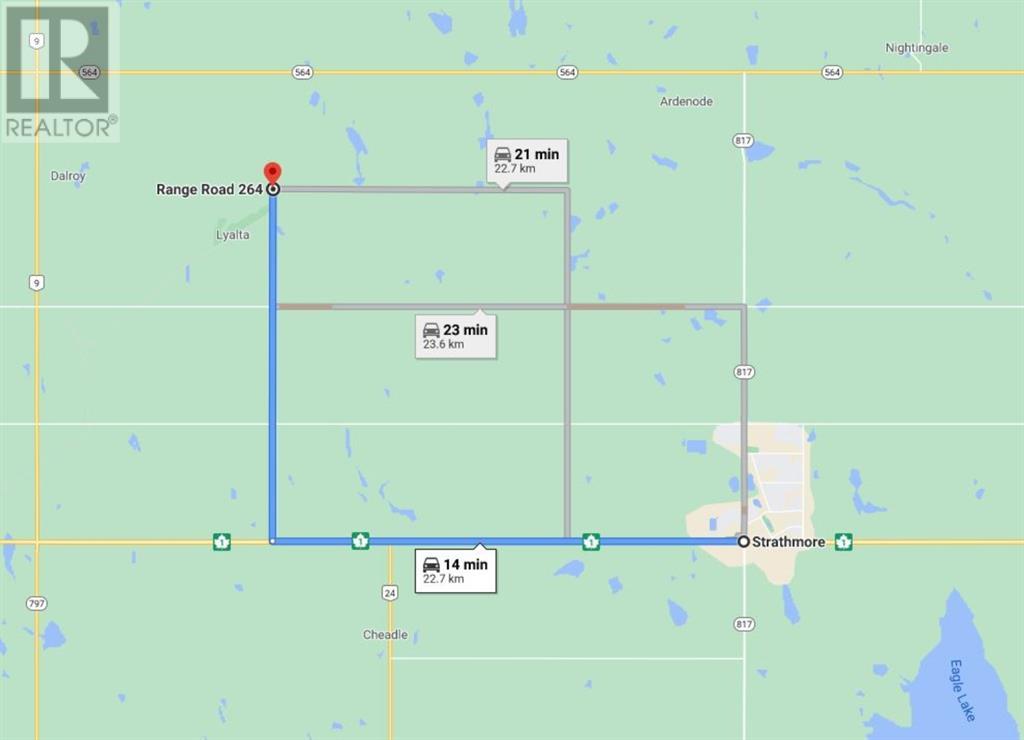232 8a Street Ne
Calgary, Alberta
CHURCH BUILDING For Sale on Calgary's inner-city corner lot! Nestled in the heart of desirable Bridgeland, this well kept church property offers everything your congregation needs for worship and community. Set on a 44 ft x 110 ft lot, this property offers vast opportunities for future expansion and outdoor events, creating a welcoming environment for your congregation to connect and thrive. Approximate seating capacity 120, Building size 3400 SqFt - inclusive of main floor 1712 SqFt and basement 1688 SqFt. The spacious worship area on the main floor is beautifully illuminated by large windows that flood the space with natural light. Adjacent to the worship area, the inviting lobby provides additional seating for the congregation. The church building also features a versatile dining area and three rooms in the basement, ideal for classrooms, offices, or even a nursery room. The modernized kitchen and two washrooms in the basement offer added convenience and functionality for your ministry’s needs.This rare find church property offers the perfect location, with everything you need just moments away! Enjoy easy access to a wide variety of restaurants, cafe, shops, services, and more. Murdoch Park is just a five-minute walk, providing a lovely spot to relax and enjoy the outdoors, and Riverside School is nearby. Public transit is effortless, with bus stops and the LRT station close by. Quick access to Memorial Drive, Edmonton Trail, and Deerfoot Trail ensures seamless commuting to major parts of the city, with downtown only a five-minute drive away. Don’t miss the chance to own this beautiful, well-located property – perfect for worship, community, or future development with endless possibilities! *Please note that Seller is also selling the residential property next door 230 8A Street NE listed separately on MLS (A2188761) for $750,000. (id:60626)
First Place Realty
501 Line 7 Road
Niagara-On-The-Lake, Ontario
Niagara-on-the-Lake Wine Country - you have arrived!! Be the first to debut this dream-starter. Here you will find a gorgeous colonial 2-story home full of charm with endless breathtaking views and privacy. Live the dream lifestyle, own a piece of heaven. 20 acres of land producing 70 tons of grapes (2017) yield of Videl and Marquette variety with possibility of creating your own boutique winery if one desired. Currently the grapes are being farmed until the end of 2025. Care for natural honey under the willow tree, a fun hobby! Enjoy your own fruit from your very own trees (plum, pear, and apple). As you arrive to this address, you will be entering a long driveway, pull up to your colonial beauty sitting next to a barn with so much character. From the front entrance you will find 2 generous spaces left and right - dining room and front living room. At the rear of the main floor is a large kitchen with island and views of the vineyard, including reverse osmosis for clean drinking water. Also a great room with fireplace off the kitchen is perfect for entertaining your weekend guests. Laundry room, guest bathroom, walkout to the terrace and hot tub, all are located here. Sit back and relax after dinner and take in the views. Just breathtaking! So much land for your evening strolls. Upstairs you will find 3 generous bedrooms, 2 full baths including a soaker tub. The lower level is finished with additional family room, bedroom, laundry, furnace room with U.V. air quality system, and storage. This property has so much to offer, plus of course, the charm! A must see! See supplements for additional information. (id:60626)
Right At Home Realty
7046 Hillview Street
Burnaby, British Columbia
INVESTORS DEVELOPERS TAKE NOTE! Future land assembly, redevelopment potential. See City of Burnaby Bainbridge UVCP, Bainbridge Land Use Map and Phase 3 Revisions designated medium density residential. Very solid family home on large South facing lot (7,635 sq ft) with lane access in prestigious Government Road area. Original owner builder, easy rent and hold for future development. Very close to Skytrain, Highway #1, Scotia Barn, Brentwood / Lougheed Mall & SFU. Pristine original hardwood floors, real mahogany paneling, 3 large beds and 1 bath up, kitchen with natural gas stove, 1 large bedroom and bath below (installed 2012). Roof replaced 2012, gas furnace installed 2012, hot water tank 2017. 2 wood burning fireplaces. Basement partially finished. Open Sun Apr 13th 2:00 - 4:00! (id:60626)
RE/MAX Lifestyles Realty
301 County 8 Road
Kawartha Lakes, Ontario
This property is one of four that are to be sold together, along with the Fenelon Falls Marina business. The sale includes all properties, assets, and liabilities associated with the marina, offering a unique opportunity to acquire a complete, turn-key marina operation in Fenelon Falls with fully integrated real estate and business operations. Financial statements are available upon request. **This is a share sale, requiring the purchase of the business along with all associated assets, liabilities, and properties. Please see the attached package for further details. (id:60626)
Realty Wealth Group Inc.
4811 Henry Roethel Rd
Ladysmith, British Columbia
Situated on over 10 acres of private, wooded land, this custom, modern rancher offers 4,500+sf of luxurious living space with soaring 15ft ceilings, 3 spacious bedrooms, each featuring its own ensuite and an executive office. Every inch of this home is designed to impress. The chef-inspired kitchen, with custom soft-close cabinetry and a butler's pantry is ready for your personalized appliance selections, allowing you to create the perfect culinary space. High-end finishes throughout, including over $100k in custom marble, engineered hardwood floors and cedar siding elevate the home's aesthetic. The macassar ebony desk & cabinetry showcase exquisite dovetail joinery and soft-open doors. The expansive 8-car garage includes an over height RV bay. Additional features include 3,550sf unfinished lower level, 600-amp service, 600-amp generator, municipal water and custom marble outdoor dog bath. This property offers incredible potential. Buyers to verify any information deemed important. (id:60626)
B.c. Farm & Ranch Realty Corp.
501 Line 7 Road
Niagara-On-The-Lake, Ontario
Niagara-on-the-Lake Wine Country - you have arrived!! Be the first to debut this dream-starter. Here you will find a gorgeous colonial 2-story home full of charm with endless breathtaking views and privacy. Live the dream lifestyle, own a piece of heaven. 20 acres of land producing 70 tons of grapes (2017) yield of Videl and Marquette variety with possibility of creating your own boutique winery if one desired. Currently the grapes are being farmed until the end of 2025. Care for natural honey under the willow tree, a fun hobby! Enjoy your own fruit from your very own trees (plum, pear, and apple). As you arrive to this address, you will be entering a long driveway, pull up to your colonial beauty sitting next to a barn with so much character. From the front entrance you will find 2 generous spaces left and right - dining room and front living room. At the rear of the main floor is a large kitchen with island and views of the vineyard, including reverse osmosis for clean drinking water. Also a great room with fireplace off the kitchen is perfect for entertaining your weekend guests. Laundry room, guest bathroom, walkout to the terrace and hot tub, all are located here. Sit back and relax after dinner and take in the views. Just breathtaking! So much land for your evening strolls. Upstairs you will find 3 generous bedrooms, 2 full baths including a soaker tub. The lower level is finished with additional family room, bedroom, laundry, furnace room with U.V. air quality system, and storage. This property has so much to offer, plus of course, the charm! A must see! See supplements for additional information. (id:60626)
Right At Home Realty
622 Janice Lane
Cap-Pelé, New Brunswick
Experience luxury coastal living at its finest in this exquisite waterfront home set on 1.42 acres of serene beauty. From the moment you enter, natural light floods the foyer and carries through the spacious sitting room with its cozy built-in fireplace. The gourmet chefs kitchen is a showstopper, boasting stainless steel appliances, ample cabinetry, two sinks, and a large center island. The dining room offers seamless indoor-outdoor flow with patio doors leading to not one, but two separate decks. The living room stuns with lots of windows, a dramatic fireplace, and breathtaking panoramic views. The main floor also hosts the luxurious primary suite, complete with walk-in closets and a spa-inspired ensuite, as well as a home office and two convenient 2PC baths. Downstairs, the walkout basement provides two generous bedrooms, each with its own 3PC ensuite, a gym, and additional storage. Above the triple-car garage, a bonus room offers even more flexibility with a full bath and ample space. Outside, enjoy an inground pool, expansive landscaped grounds, large shed, and an oversized drivewayall perfectly positioned to capture mesmerizing sunrises and sunsets over the water. Currently operating as a successful Airbnb, this property offers the added bonus of extra incomemaking it a smart investment as well as a beautiful place to call home. Dont miss your chance to own this spectacular retreat. Call today to schedule your private viewing! (id:60626)
RE/MAX Avante
RE/MAX Hartford Realty
3741 Elm Tree Road
Kawartha Lakes, Ontario
An exceptional opportunity to own 208.72 acres of prime farmland with a mix of clear, workable acreage and functional infrastructure. This expansive property features approximately 125 acres of tile-drained land, offering excellent productivity and efficiency for a variety of agricultural operations. The property includes a charming 3-bedroom, 2-bathroom century home, currently tenanted, providing immediate rental income or future potential as a primary residence or farmhouse retreat. Outbuildings include a classic bank barn and a large storage shed, offering versatile use for equipment, storage, or livestock. Located just minutes from local amenities and offering an easy commute to the GTA, this farm is ideal for those seeking a large-scale farming operation, investment property, or a rural lifestyle with urban convenience. (id:60626)
RE/MAX All-Stars Realty Inc.
820 Pemberton Rd
Victoria, British Columbia
Exceptional Investment+Sophisticated Property=820 Pemberton Road! This spectacular Rockland Triplex offers a rare opportunity to own a well-maintained, income-generating property in one of Victoria's most prestigious and historically significant neighbourhoods. Situated on a quiet, tree-lined street just minutes from downtown/Oak Bay, this character-filled residence designed by Victoria architect P.Leonard James in 1922 and boasts 3 Self-Contained Suites, each with its own unique charm and modern updates.Suite A presents a layout of 3 levels with 4 Beds, 3Baths, enormous living room, south facing terrace, separate dining and large basement. Suite B has 1Bed, 1Bath, separate living and dining room&South facing patio.Suite C offers renovated 2Beds, 2Baths and modern kitchen. Each suite has laundry. Whether you're an Investor, Home occupier w/Suites income or looking to build your dream home on a 0.60 acre land in Rockland, this is THE property for you! Info Pack available. (id:60626)
Dfh Real Estate Ltd.
26 Wellesworth Drive
Toronto, Ontario
Meticulously constructed by Focus Construction GTA and curated by Two Birds Design(recognized as one of House & Home's Top 100 Canadian Designers), every element of this home transcends the standard making it one of the most thoughtfully built homes in the area. The oversized chef's kitchen, with custom cabinetry by Impressions Kitchens Inc., features a library ladder, Thermador appliances (including double ovens and dishwashers), and abundant storage all framed by quartz countertops and seamless flow for entertaining. From the moment you step inside, you're welcomed by a striking custom slate-tiled foyer and soaring 20-foot ceilings in the living and kitchen areas, setting the tone for a residence that balances drama with warmth. This airy and sun soaked living room features soaring 20-foot ceilings, electronic window coverings, luminous windows and a porcelain fireplace. The indoor-outdoor experience is elevated with a double-sided porcelain fireplace and access to a custom-designed landscaped yard complete with two distinct outdoor entertaining zones.The kitchen walks out to a cedar deck with a louvered privacy fence, large enough to accommodate both a formal dining area and a generous seating space. The rear yard features a pizza oven, fire pits, greenhouse, zen water garden, and space for a pool. This southern exposure corner lot was designed to offer light, space, rare privacy, and the potential for future customization. This palatial principal retreat features a large double entry walk-in closet and spa-worthy ensuite featuring a custom double vanity and soaker tub designed for luxury and discretion. This convenient upper floor laundry room with plenty of storage and natural light. The lower level features a fifth bedroom, with potential for a kitchenette and additional laundry ideal for extended family or guests. (id:60626)
Sage Real Estate Limited
W4r26t25s16qnw Range Road 264 Range
Rural Wheatland County, Alberta
Prime farmland located within the Area Structure Plan WC ASP - 11-012. (Parcel #3 on attached Google Map) This prime piece of Real Estate is situated just off pavement and is an easy commute to Calgary ( 20 minutes), and only 15 minutes to either Strathmore or Chestermere. Aligned with all the major transportation corriders of Highway #1, Highway 564, Highway #9 and Glenmore Trail; this fabulous location avails developers to all the major roadways leading to the city and adjacent communities. Within steps of Lakes of Muirfield 18 hole Golf Course, a convenience store and liquor store. Opportunity knocks to become the leader in developing this Area Structure Plan further. Many of the development approvals have been undertaken and approved. There is already a high pressure gas line installed that will service 180 home sites. Along with this 140+- acre parcel are adjoining parcels totaling another 440 acres for sale and all are included already in the Area Structure Plan that has been approved by the MD of Wheatland. An opportunity to purchase for the future and develop as you go. Productive farmland currently leased. Highway #1 Business Park and the De Havilland Airport and offices are approximately 4 miles away. A service station and some fast food outlets are already established. Residential development has been firmly established across the road and soon more land will be needed to further the residential demand located between Calgary and Strathmore. This ideal location meets the needs of both communities as well as Chestermere. (id:60626)
Century 21 Bamber Realty Ltd.
21313 Lakeview Crescent, Kawkawa Lake
Hope, British Columbia
VERY RARE LAKEFRONT OFFERING. Amazing Kawkawa lake views. 70' of waterfront. Less than 2 hours from Vancouver. This well crafted home situated in a desirable and picturesque setting is available for viewings. Listings like this do not become available often. The home features an expansive and open floor plan that maximizes the spectacular sight lines. Add your own access and dock and this home is the perfect place for those large family get togethers by the lake. Don't miss this special and one of a kind opportunity. * PREC - Personal Real Estate Corporation (id:60626)
RE/MAX Nyda Realty (Hope)


