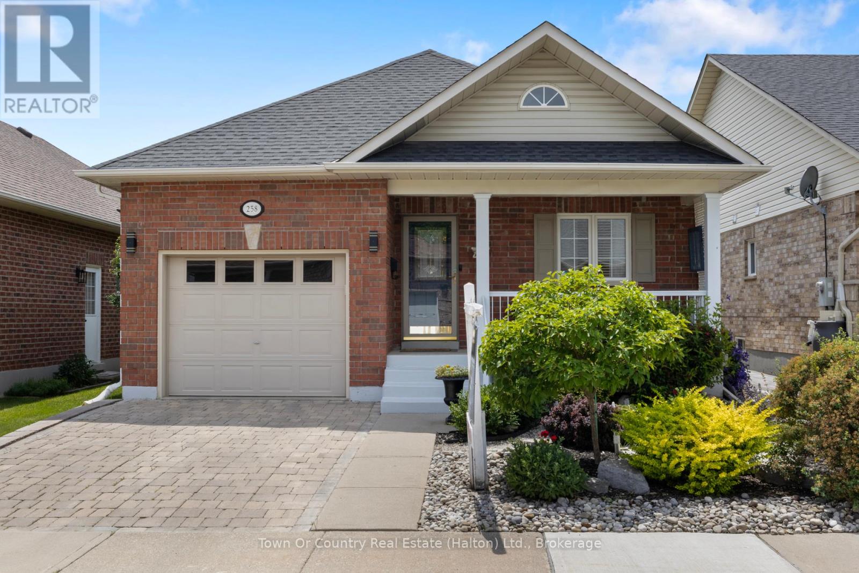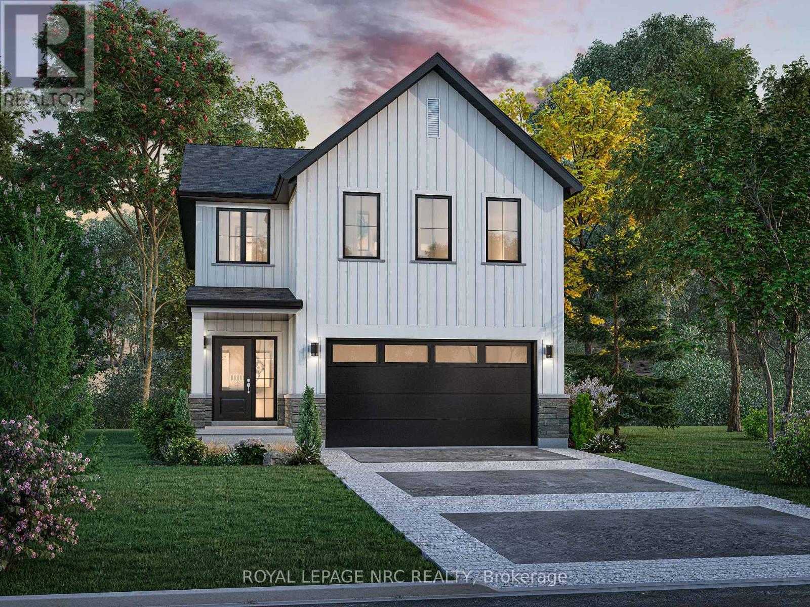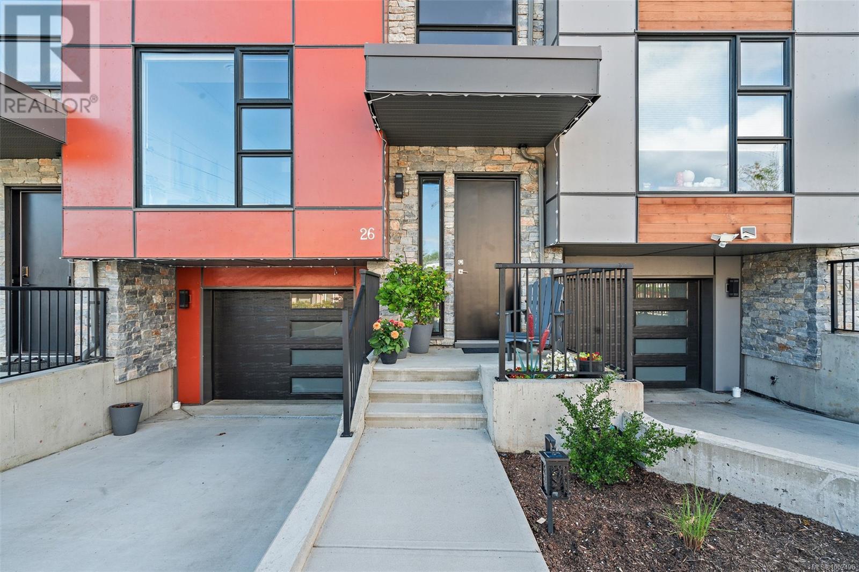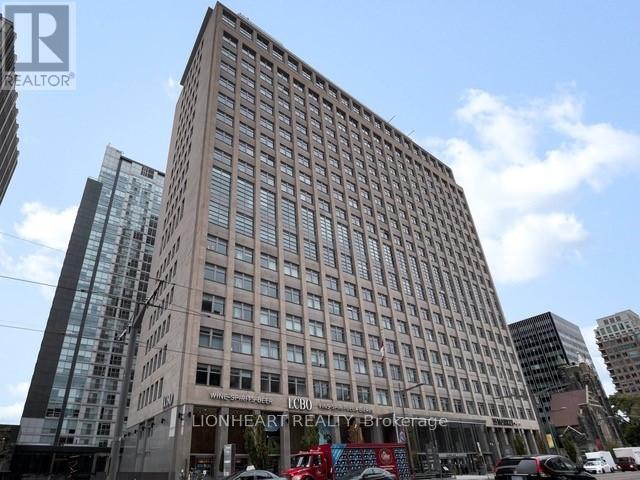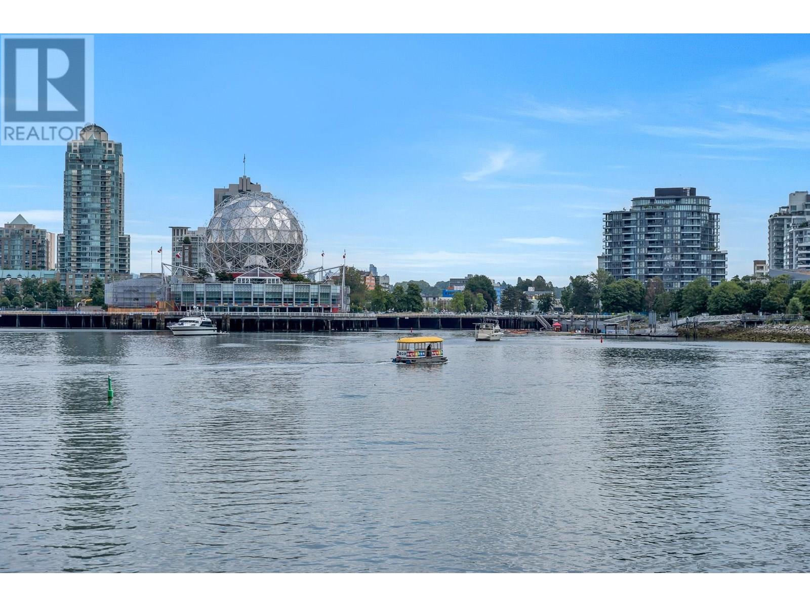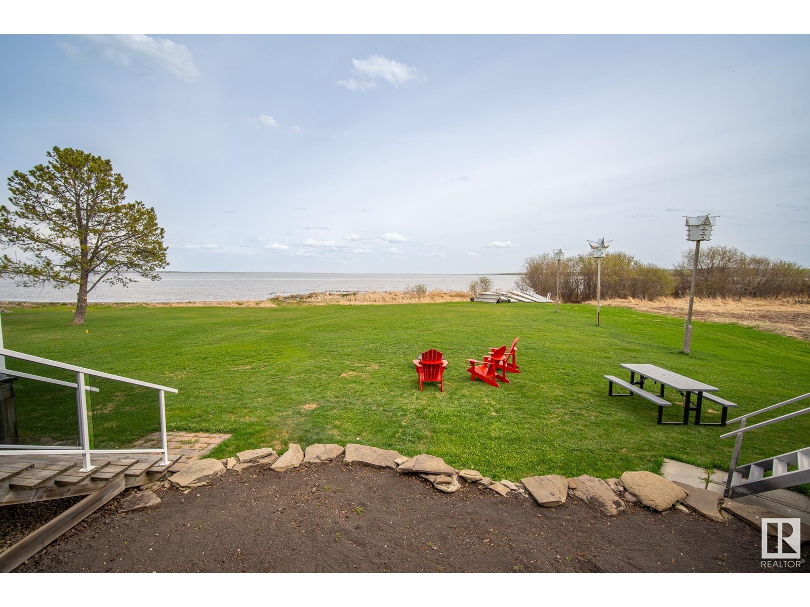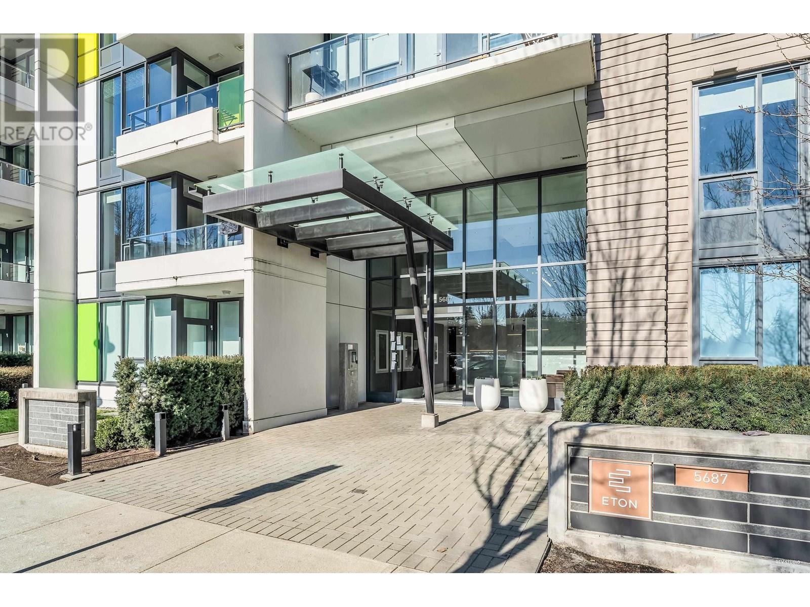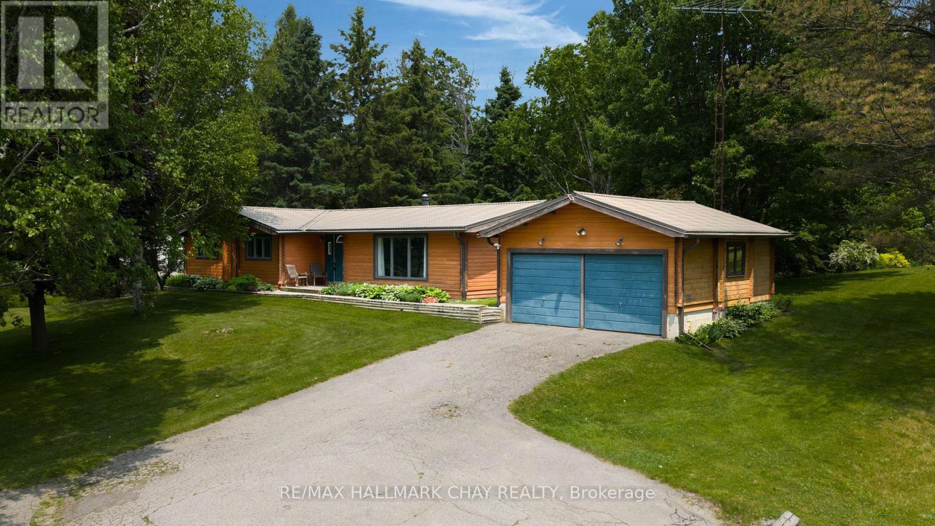258 Malick Street
Milton, Ontario
Absolutely nothing to do but move in! Welcome to this meticulously maintained bungalow in the desirable Drury Park community of Milton - perfect for those seeking comfort, convenience, and peace of mind. This charming 2+1 bedroom, 3 full-bathroom home boasts a highly sought-after layout with over 2,000 sq ft of finished living space. The main floor features beautiful hardwood floors, elegant crown moulding, an updated kitchen with sleek countertops and cabinetry, and modern bathrooms designed for both style and ease. A full-sized laundry room with ample storage adds to the home's practicality, along with convenient inside access to the spacious garage ideal for winter months. Downstairs, the fully finished lower level offers the perfect setup for guests or extended family, complete with an oversized bedroom, a four-piece bathroom, a cozy family room, office space, and a dedicated storage and workshop area. Every inch of this home reflects pride of ownership and careful upkeep. Step outside to your private, low-maintenance backyard an ideal retreat for morning coffee, gardening, or simply soaking in the serenity. Drury Park is a quiet, close-knit enclave of just 196 bungalows, thoughtfully developed by Del Ridge Homes. Tucked in the heart of Milton, the community offers mature streets, friendly neighbours, and a peaceful atmosphere. Enjoy being just minutes from downtown Milton, local shops, restaurants, the public library, and more. Whether you're sipping coffee on the front porch, greeting friendly neighbours on your stroll, or unwinding with a glass of wine on the backyard patio surrounded by birdsong, this home seamlessly blends community charm with private comfort. (id:60626)
Town Or Country Real Estate (Halton) Ltd.
6 Stickles Street
Pelham, Ontario
Fonthill's newest development, Tanner Woods, TO BE BUILT - New custom 2 Storey, Luxury, elegant, modern features, quality built homes by Niagara's award winning Blythwood Homes! This Alder B model floor plan offers 2335 square feet of finished living space, 4 bedrooms, 3 bathrooms, bright open spaces for entertaining and relaxing. Luxurious features and finishes include vaulted ceilings, primary bedroom with 3 or 4pc ensuite bathroom and double walk-in closets, kitchen island with quartz counters, breakfast bar and nook as well as garden doors off the great room. The full-height basement with extra-large windows is unfinished with an additional option for a 725 sqft future rec room, bedroom and 3pc bathroom. Exterior features include planting beds with mulch at the front, fully sodded lot in the front and rear, poured concrete walkway at the front and double wide gravel driveway leading to the 2-car garage. High efficiency multi-stage furnace, 200amp service, tankless hot water (rental). Located at the end of Tanner Drive, Stickles Street. Welcome to Fonthill, walking distance to the Steve Bauer Trail, biking, hiking, close to the shopping, amenities, schools. Easy access to the QEW to Toronto, Niagara Falls. Enjoy The Best Wineries, and Golf courses Niagara has to offer! There is still time for a buyer to select some features and finishes! (id:60626)
Royal LePage NRC Realty
3800 Gallaghers Pinnacle Way Unit# 14
Kelowna, British Columbia
Stunning executive home offering a private retreat with breathtaking panoramic views of the lake, canyon & city, all while being surrounded by nature. Step into the 24' ceiling entryway, featuring captivating architectural curves & red oak hardwood flooring that seamlessly flows throughout. Indulge your culinary passions in the gourmet kitchen, complete with gas stove, granite counters & elegant white cabinets. Open-concept living/dining area boasts a double-sided fireplace & provides direct access to your patio, perfect for entertaining or quiet relaxation. Transom windows in the dining room add elegance & natural light to the space. Unwind in the main floor primary bedroom, featuring a charming coved ceiling & cozy seating area. The lavish new ensuite bathroom offers dual vanity vessel sinks, luxurious walk-in shower with porcelain tile, & heated floors. Head up to the 2nd level with 2 more bedrooms & the Piece De Resistance, a lofted family room with a private deck to enjoy the views. Happy hour anyone? This meticulously maintained home is move-in ready, showcasing a pride of ownership that shines through. New furnace & A/C in 2021, 2 electric awnings & a 6ft crawl complete the package. Residents enjoy access to a range of amenities, including a fitness room, saltwater pool, tennis courts, workshop, & craft room. Gallagher's Canyon features the championship 18-hole Canyon golf course as well as the exclusive 9-hole Pinnacle Course. Come Live the Dream! (id:60626)
Royal LePage Kelowna
26 4253 Dieppe Rd
Saanich, British Columbia
No GST! This 3/4 bed, 4 bath home offers over 2,000 sf of thoughtfully designed living space, including a media room and full bathroom on the lower level—ideal for a guest suite, gym, or theatre. The open-concept main floor features engineered oak hardwood, tray ceilings, and a gas fireplace with a TV feature wall. The gourmet kitchen boasts quartz countertops, premium appliances, an induction cooktop, wall oven, and an island with seating—plus a built-in desk for a convenient workspace. Upstairs are three spacious bedrooms, including a primary suite with a spa-like ensuite offering double sinks, a rain shower, and heated tile floors. Additional highlights include an energy-efficient heat pump, on-demand hot water, EV-ready garage, fenced yard, and gas BBQ hookup. Located in a low-density, pet-friendly community with a playground, gardens, and direct access to trails in a quiet, park-like setting. (id:60626)
Coldwell Banker Oceanside Real Estate
605 - 111 St Clair Avenue W
Toronto, Ontario
Loads of Natural Light in This Spacious Condo At the Imperial Plaza In Midtown Toronto. Two Bed Two Bath Corner Unit With Loft Like Ceilings And Split Bedroom Floor Plan Is Situated Amid Historic Mid-Century Architecture Where Forest Hill Meets Deer Park. 24 Hour Concierge. Access To The Luxurious Imperial Club With Over 20,000 Sq. Ft. Of Amenities. Outdoor Terrace With Bbq's. Yonge/St Clair TTC Nearby Along With Numerous Parks, Green Space and Excellent Schools. Imperial Club Includes Pool, Steam Rm., Squash Courts, Spin Studio, Yoga, Golf Simulator, Screening Room, Sound Studio, Party Rooms, Games Rm. Longos/Lcbo/Strbcks In Lobby. (id:60626)
Lionheart Realty
40 Birchard Boulevard
East Gwillimbury, Ontario
Come discover this incredible family home in the heart of Mount Albert. This 4 bedroom, 4 bathroom home rests on a large lot on a mature street right in the heart of town. Featuring large room full of light, a fully separate main floor family room and finished basement this house feels warm, welcoming and spacious. The back yard is large and private and is ready for you to spend many wonderful sunny days entertaining and relaxing. All of this topped off by a two car garage and spacious driveway! You are not going to want to miss out on this one...book your showing today! (id:60626)
Century 21 Leading Edge Realty Inc.
3193 Farrar Rd
Nanaimo, British Columbia
This rare property is set on over 5.4 private acres on the lake, the perfect family retreat. This property features a 5 bedrooms with 3 on main and a separate 2-bedroom suite—ideal for extended family or rental income. You even have possibilities to add a second home on another private area on property. And even has a hobby shed outside. The spacious property offers room for outdoor activities, gardening, and enjoying nature. Located away from the hustle of town, this home provides a peaceful lifestyle while still being accessible to essential amenities. Also a heat pump for comfort year round and 24 solar panels to help save money. A fantastic opportunity for families seeking space, privacy, and versatility! (id:60626)
Exp Realty (Na)
2007 918 Cooperage Way
Vancouver, British Columbia
EXECUTIVE 1 bed home fully renovated to exacting standards, waterviews and aircondition! Every nook of this home has been thoughtfully upgraded, and optimized for storage. Massive kitchen with modern matte grey cabinetry and waterfall quartz countertops. Dual drawer integrated DW & winefridge and highend appliances. Spacious living/dining area opens to patio with views of the marina and sky line. Large primary with additional built in closets/organizers. SPA bath with JETTED tub, marble tile, and walnut vanity. Extra large den could easily be a 2nd bedroom. Excellent amenities include a concierge, pool, gym, bowling alley, and movie theatre. Open July 19 2-4. (id:60626)
Sotheby's International Realty Canada
A 47257 Hwy 771
Rural Wetaskiwin County, Alberta
Discover this stunning 7 bedroom waterfront home on Pigeon Lake with almost 3500 sft of developed living space! Only 1 hour from the city this four season home is perfect for families, entertainers, outdoor lovers, and Airbnb hosts alike. The bright main floor features an A-frame living room, cozy wood-burning fireplace open to your dining and well-appointed kitchen - all with Bose sound system. Step out onto your screened-in room, soak in the hot tub, or host gatherings on the expansive patio. The beautiful private primary suite features lake views, an ensuite, and walk-in closet. Main floor laundry, two additional bedrooms, a full bathroom and family theatre room complete the main floor. The fully finished basement adds four more bedrooms, a full bath, room for multiple families to stay, all with their own space! The detached shop features a work area, 2 single bays great for storing all your toys and a whole home back up generator! Don’t miss this rare opportunity to own a piece of lakefront paradise! (id:60626)
Exp Realty
408 5687 Gray Avenue
Vancouver, British Columbia
Welcome to Eton by Polygon, a distinguished parkside tower situated in the heart of UBC´s Wesbrook Village. This elegant residence is surrounded by beautifully landscaped gardens, offering a serene and sophisticated lifestyle. This South-facing 2-bedroom, 2-bathroom home features air conditioning, high-end Bosch appliances, a sleek and modern kitchen, and a balcony perfect for relaxing or entertaining. The smart layout places bedrooms on opposite sides of the unit, providing ideal privacy for residents or guests. The spa-inspired ensuite includes double sinks and a spacious walk-in shower, adding to the home´s luxurious feel. Located just steps from UBC campus, top-rated schools, parks, and everyday conveniences, this is refined West Coast living at its finest. (id:60626)
RE/MAX Crest Realty
2839 Neyland Rd
Nanaimo, British Columbia
OPEN HOUSE SATURDAY JULY 26 12 PM- 2 PM Set in a quiet, private neighborhood, this beautifully updated sunny Departure Bay home blends comfort, style, and energy efficiency. Inside, enjoy hardwood and engineered hardwood throughout, with heated tile in the kitchen and ensuite. The bright kitchen features quartz countertops, stainless steel appliances, and a central island—ideal for entertaining. The main level includes a bedroom, full bathroom, and laundry, while upstairs offers three additional bedrooms—including a spacious primary suite with a spa-like custom ensuite—and a family room with access to a sunny upper deck. A second large rear patio provides even more outdoor living space. Walk to beaches, cafés, and enjoy the convenience of being just five minutes from shopping, schools, and other amenities. RV parking and low-maintenance landscaping complete this move-in-ready home. Measurements are approximate, buyers to verify if important. (id:60626)
Exp Realty (Na)
2543 Concession 3 Road
Adjala-Tosorontio, Ontario
A remarkable 10 acre private paradise. Sit on the front porch and instantly relax as you enjoy the beautiful trees, the views and sounds of nature. Stunning property is a mix of open space , scattered mature trees and forest with walking trail through nature. The home is a well constructed BC redwood cedar home with walk out basement. Peaceful views out of every window, a 2 car detach garage. Basement is mostly finished with large rec room with wood stove, separate storage room or could be an office. Steel roof. (id:60626)
RE/MAX Hallmark Chay Realty

