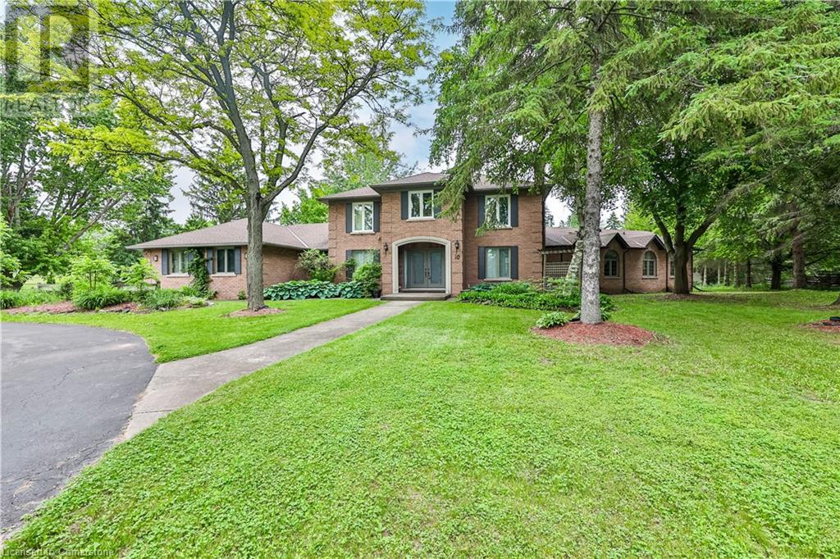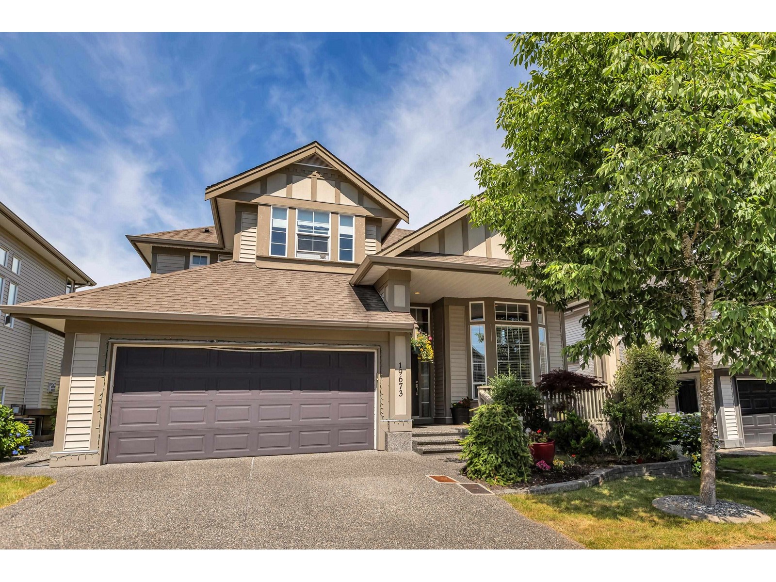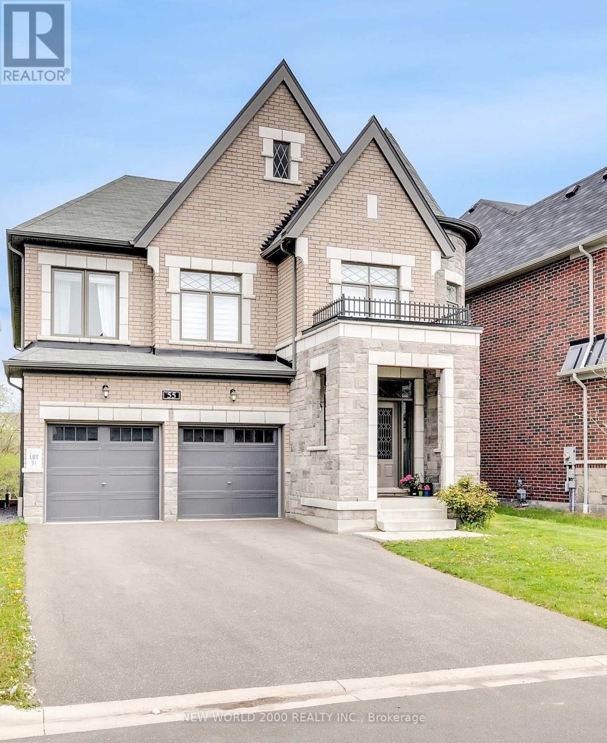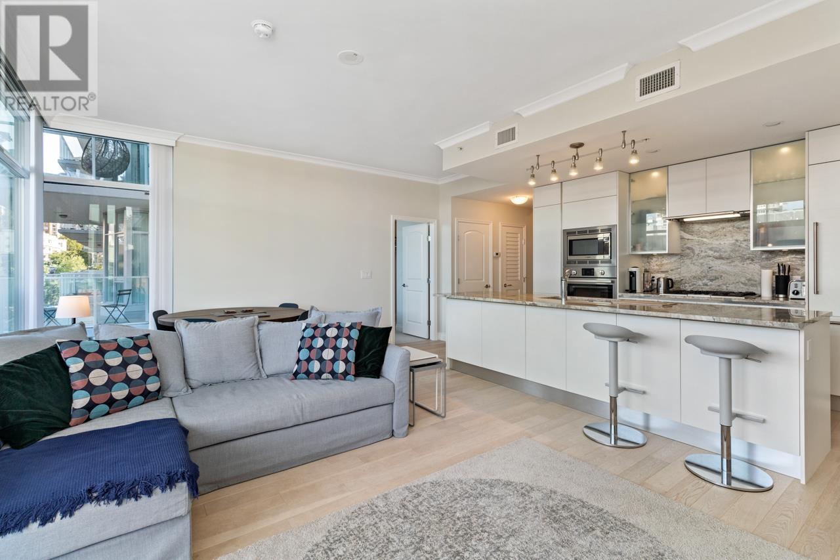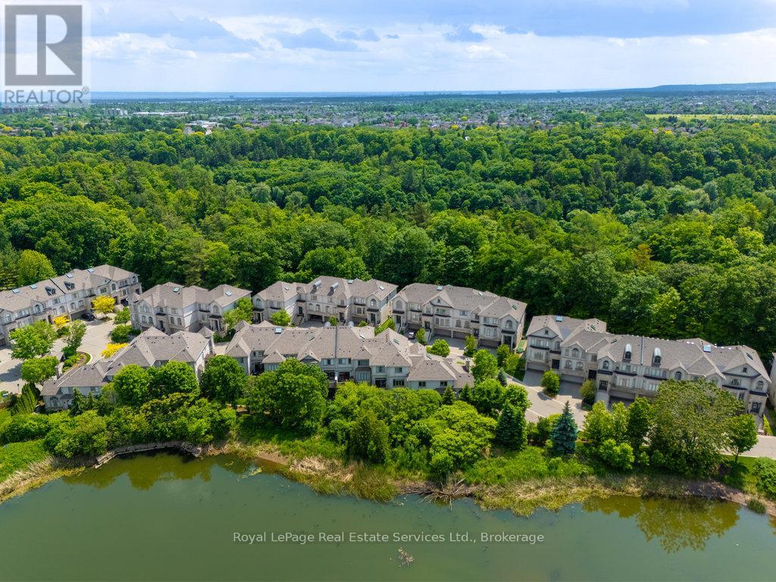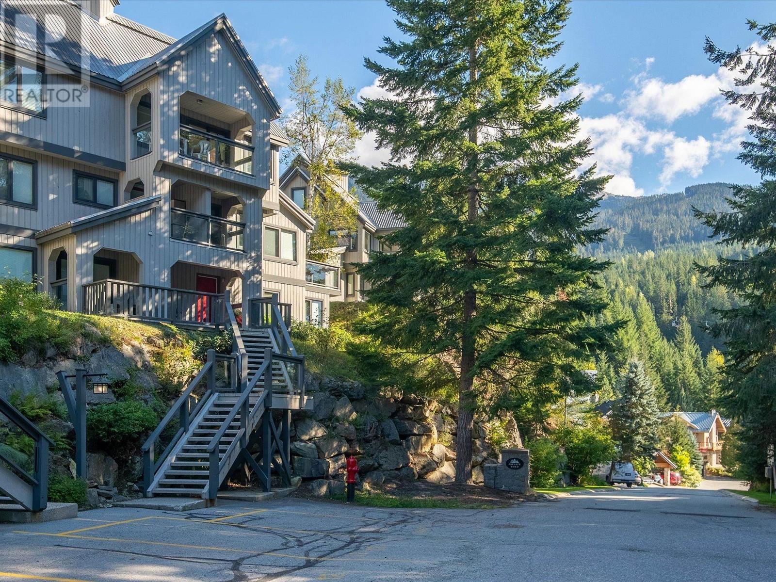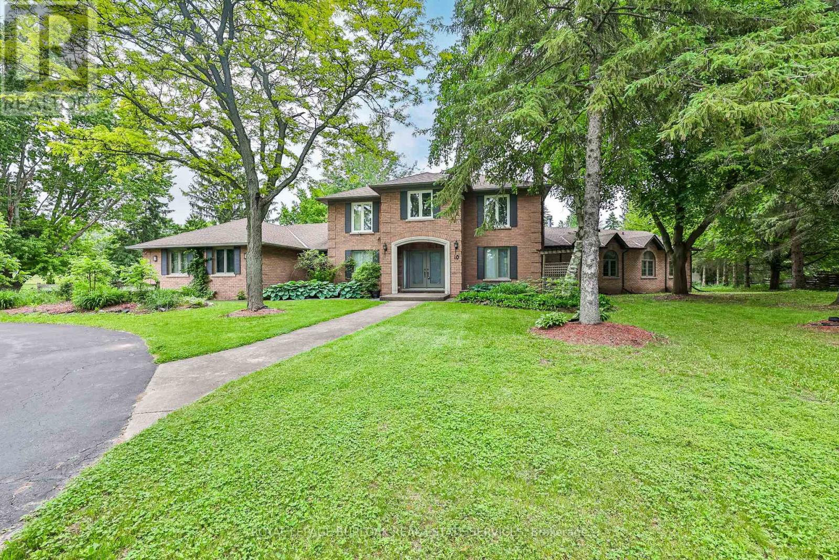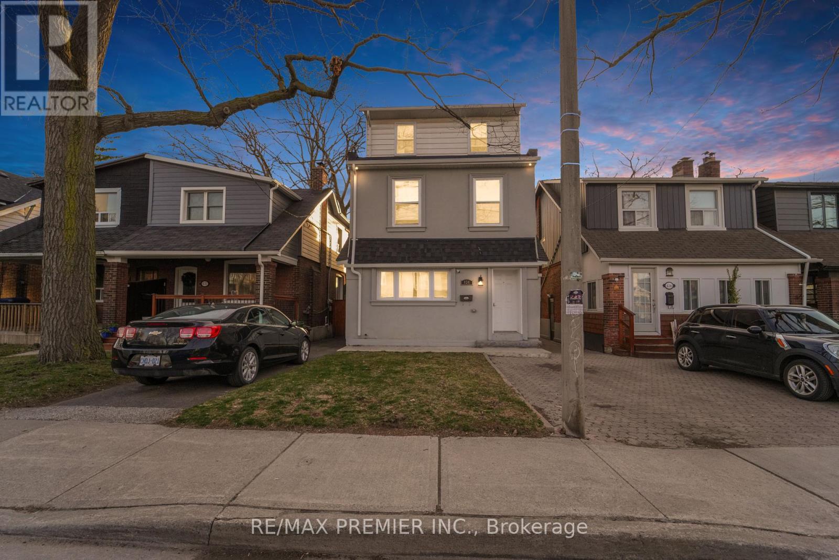1337 Sir David Drive
Oakville, Ontario
Stunning with HIGH END Finishes @@ PIE SHAPE LOT @ Absolutely gorgeous 4+1 Bedroom, 4 Bathroom Home in Highly Sought-After Clearview Community. Welcome to this beautifully upgraded residence offering over 2794 sq. ft. above grade and a total of APPX 4000 sq. ft. of finished living space Including basement. Located in the highly sought-after, family-friendly Clearview community, this home blends comfort, style, and convenience .Step inside to discover a bright and open-concept layout complemented by fresh paint throughout. The home features formal living, dining, and family rooms, providing a perfect balance of elegance and functionality. The renovated kitchen is a showstopper designed with quartz countertops, a waterfall peninsula, stainless steel appliances, and custom cabinetry. Hardwood flooring flows through the entryway and family room, while pot lights add a modern touch throughout the home. Upstairs, the primary bedroom retreat features custom millwork, a walk-in closet, and a beautifully appointed ensuite. The professionally finished basement showcases high-end craftsmanship, featuring a spacious media room with a built-in speaker system and home theatre rough-in, a sleek wet bar with a premium countertop, and a distinctive wall design., and an additional bedroom with ensuite. There is also potential to create a second bedroom in the basement, making it ideal for extended family, guests, or a private home office. Step outside to a generously sized backyard with a large deck, interlock patio, raised garden beds, and a gas BBQ hookup-perfect for outdoor entertaining. Situated within the top-ranked school districts of Oakville Trafalgar High School and James W. Hill French Immersion (both within walking distance), and just minutes to Clarkson GO Station, the QEW, and Lake Ontario. @@@ LOT IRREGULAR MEASUREMENTS : 31.01 ft x 117.44 ft x 42.05 ft x 129.25 ft x 31.42 ft (id:60626)
Trimaxx Realty Ltd.
10 Karendale Crescent
Freelton, Ontario
Welcome to 10 Karendale Crescent—a beautifully maintained 4-bedroom, 4-bathroom home set on over 1.3 acres, siding directly onto a tranquil park. This rare setting offers a sense of space, privacy, and serenity that’s hard to find, all just minutes from downtown Waterdown and major commuter routes. This property is ideal for multi-generational living, featuring a well-thought-out layout that includes a main floor primary wing—a private retreat with a spacious bedroom, walk-in closet, and luxurious ensuite. Enjoy the ease of main floor living with your own dedicated space, perfect for in-laws, a nanny suite, or extended family. The bright and airy floor plan flows effortlessly from the open-concept kitchen to the formal dining and living areas, where large windows frame serene views of the lush backyard and adjacent parkland. Upstairs, you’ll find three generously sized bedrooms and a full bathroom, offering ample space for family or guests. The high-ceilinged basement, currently unfinished, provides an excellent opportunity to customize the space to your needs—whether it be a home gym, additional living quarters, or a media room. The backyard is an entertainer’s dream. Enjoy summer days by the inground pool complete with a charming pool house, unwind year-round in the enclosed hot tub gazebo, or gather with friends around the massive custom fire pit under the stars. With an attached 3-car garage and beautifully landscaped grounds, this home is the perfect blend of comfort, nature, and resort-style living—all in an unbeatable location. (id:60626)
Royal LePage Burloak Real Estate Services
201 13065 84 Avenue
Surrey, British Columbia
Discover this exceptional 1920 sqft mezzanine in a secure, gated warehouse complex. With 3 full baths, a spacious kitchen featuring stainless steel appliances & granite countertops, plus custom built-ins and hardwood floors. and air conditioning with a heat pump. Includes 2 dedicated parking stalls. Perfect for live-work, office space and more! Don't miss out on this one-of-a-kind opportunity! (id:60626)
RE/MAX Crest Realty
19673 68a Avenue
Langley, British Columbia
Stunning 2-Storey + Basement Home in the Heart of Willoughby Heights! The main floor features 10' ceilings, extensive crown moulding, and a custom-designed kitchen complete with granite countertops and stainless steel appliances - perfect for entertaining family and friends in style. Upstairs, you'll find four spacious bedrooms, including a luxurious primary room with a vaulted ceiling, large walk-in closet, and a spa-like ensuite. The fully finished basement includes a legal 2-bedroom suite. Step outside into your own private backyard oasis, highlighted by a custom-built water feature perfect for relaxing evenings or weekend gatherings. All this in an unbeatable location, close to top-rated schools, shopping, restaurants, and transit. (id:60626)
Homelife Benchmark Realty Corp.
112 Lormel Gate
Vaughan, Ontario
Location, Location! This beautifully maintained home is situated near Weston Road & Major Mackenzie, offering excellent convenience and comfort. Key Features: Finished basement with 2 separate entrances and private laundry currently rented (Tenant can stay or leave). Spacious double garage plus 3 additional driveway parking spaces. Primary bedroom with Ensuite for added privacy and luxury. Beautifully renovated interior move-in ready. Nice balcony overlooking the backyard perfect for relaxing or entertaining. Central vacuum system for added convenience. Steps to all amenities, including Hwy 400, Hwy 407, Wonderland, and the Vaughan Metropolitan Centre (Jane & Hwy 7 subway station). This house is truly unique in so many ways. A must-see! Don't hesitate to bring your pickiest clients they wont be disappointed. (id:60626)
Century 21 Leading Edge Realty Inc.
55 Bremner Street
Whitby, Ontario
A Meticulously Upgraded, Modern Family Home. This 3591 sqft Home Is Built On A Premium Lot! Backing Onto Lush Green-Space and Walking Trail. Located In A Prime Location In Whitby, Minutes From Essential Amenities, Shopping, Clinics, Top Rated Schools, Hwy 401/407. Every Aspect Of This Property Emphasizes Quality Construction, High End Upgrades and Excellent Location. Perfect Home For A Growing Family. This Home Has Over 200k spent on upgrades; Chef's Kitchen W/ Built-in Jenn-Air Appliances, Smooth, Coffered, and Tray Ceilings, Large Windows, Stunning Light Fixtures, French Doors, Spa Inspired Master Ensuite, Walk-Out Basement, Gas Line Rough-In For BBQ In Backyard And More! (id:60626)
New World 2000 Realty Inc.
506 175 Victory Ship Way
North Vancouver, British Columbia
Cascade West - a stunning waterfront building in the heart of Lonsdale! This 3 bedroom, 2 bathroom West facing suite features a luxurious open concept kitchen with European appliances. Massive walk-in closets, large balcony (139 sqft) with water views, 9' ceilings, and air conditioning! Free access to world class amenities at the Pinnacle Hotel include: indoor pool, hot tub, sauna, large gym, yoga room, & patio! Steps to restaurants, cafes, seabus, and so much more! 1 parking, 1 locker. Come see for yourself! (id:60626)
Sutton Group-West Coast Realty
34 - 2400 Neyagawa Boulevard
Oakville, Ontario
Sophisticated, tastefully updated, executive townhome backing onto greenspace and a pond with no rear neighbours in an upscale community. Situated on a private street that is surrounded by the sprawling 16 Mile Creek park and trail network. Extensive upgrade list available via virtual tour & attachments. Timeless curb appeal with stone and stucco exterior and manicured gardens. Bright welcoming foyer with high ceilings, modern light fixture, double closet and front door with stained glass, sidelights and transom window. Living room boasts hardwood, crown moulding, and stunning feature wall with Valor gas fireplace with quartz surround. High end kitchen with large peninsula with bar seating that opens to living room & breakfast room. Stainless steel Kitchenaid appliances, pot lighting, pendant lighting, custom cabinets, backsplash, and quartz counters. Adjacent breakfast room with hardwood and walkout to deck overlooking pond and greenspace. Pass through from kitchen leads to the spacious dining room with sconce lighting, recessed ceiling and crown moulding. Wood stairs with runner and bannister with metal spindles and overhead skylight lead you to the upper level. Primary bedroom features two walk-in closets, wall of built-in closets and beautiful views. Unwind in the 4pc ensuite with quartz counter vanity, separate tub & separate shower overlooking greenspace. Two additional large bedrooms, main bath and convenient laundry room on upper level. Lower level is above grade with inside entry from the garage, ample storage and 2 piece bath. Recreation room with high ceilings, California shutters, and walk-out to back patio. Double wide driveway and garage (parking for 6 cars total). Deck can be expanded or improved, with credit available for owner from condo corporation (ask listing agent). Exceptional location with easy access to hospital, amenities, restaurants, and unparalleled 16 Mile Creek trail network (steps away). Upgrade list attached & via virtual tour link. (id:60626)
Royal LePage Real Estate Services Ltd.
11 2556 Snowridge Crescent
Whistler, British Columbia
Experience the perfect blend of privacy and convenience in this ski-in/ski-out townhome, ideally located in sought-after Snowridge. This residence offers easy access to everything. It's just 50 metres from the Creekside Gondola run and a short stroll away from shopping, dining, and entertainment. Inside, the open-concept main floor boasts a cozy wood-burning fireplace, perfect for après-ski relaxation, and offers a seamless flow for family living or entertaining. Step outside to the main-level patio or second-level balcony to take in tranquil forest views. Upstairs, you´ll find three generous bedrooms and two full bathrooms. Nestled in a quiet location, this fully furnished, turn-key, home offers the privacy you crave while still being close to all the action. (id:60626)
Engel & Volkers Whistler
10 Karendale Crescent
Hamilton, Ontario
Welcome to 10 Karendale Crescenta beautifully maintained 4-bedroom, 4-bathroom home set on over 1.3 acres, siding directly onto a tranquil park. This rare setting offers a sense of space, privacy, and serenity that's hard to find, all just minutes from downtown Waterdown and major commuter routes. This property is ideal for multi-generational living, featuring a well-thought-out layout that includes a main floor primary wing a private retreat with a spacious bedroom, walk-in closet, and luxurious ensuite. Enjoy the ease of main floor living with your own dedicated space, perfect for in-laws, a nanny suite, or extended family. The bright and airy floor plan flows effortlessly from the open-concept kitchen to the formal dining and living areas, where large windows frame serene views of the lush backyard and adjacent parkland. Upstairs, you'll find three generously sized bedrooms and a full bathroom, offering ample space for family or guests. The high-ceilinged basement, currently unfinished, provides an excellent opportunity to customize the space to your needs whether it be a home gym, additional living quarters, or a media room. The backyard is an entertainers dream. Enjoy summer days by the inground pool complete with a charming pool house, unwind year-round in the enclosed hot tub gazebo, or gather with friends around the massive custom fire pit under the stars. With an attached 3-car garage and beautifully landscaped grounds, this home is the perfect blend of comfort, nature, and resort-style living all in an unbeatable location. (id:60626)
Royal LePage Burloak Real Estate Services
434 Victoria Park Avenue
Toronto, Ontario
Legal Triplex Rare Opportunity! This meticulously constructed legal triplex generates over $100K in gross annual rent. Each unit comes complete with its own laundry area, making it ideal for both long-term and short-term rentals an exceptional investment opportunity. Built recently to meet the latest building codes and permit standards, this property offers lasting peace of mind. Located in the heart of the beaches, every unit has been thoughtfully renovated with superior craftsmanship and premium finishes, blending elegance with functionality. Key features include: A detached double car garage providing ample parking and storage, plus additional driveway parking. Two furnaces, two tankless hot water tanks, and two AC units ensuring efficient climate control while the basement and main floor share one system, the upper unit enjoys its own dedicated setup. Three hydro meters and two gas meters for straightforward landlord maintenance. Don't miss your chance to own this turnkey investment property or spacious residence with significant income potential in a prime location. Experience modern living and exceptional investment convenience with this remarkable triplex, offered with two vacant units. (id:60626)
RE/MAX Premier Inc.
20 Bay View Drive Sw
Calgary, Alberta
Have you ever imagined owning your forever home? Welcome to 20 Bay View Drive SW, an exceptional 5-bedroom, 2,982 sqft residence set on an expansive lot, blending modern luxury with timeless charm. As you step inside, you're greeted by an open-concept design, featuring a show-stopping kitchen renovation by Trademark Renovations that will leave you in awe. The L-shaped layout offers vast counter space, while the striking 12ft, 2" thick mitered island, crafted from natural quartzite stone, serves as the perfect centerpiece for gatherings. The kitchen’s focal point is the stunning 48" Bertazzoni freestanding gas range, paired with a matching hood fan, adding a timeless elegance that will be sure to impress. Additional high-end touches include designer light fixtures, a 39" Shaws Fireclay two-bowl kitchen sink, and a Perrin & Rowe unlacquered brass faucet and pot filler. The kitchen also features a beverage fridge and seamlessly opens to the dining and living spaces. The great room is flooded with natural light from a grand bay window, while just across the hall is a spacious laundry room with abundant cabinetry, a utility sink, and a side door with access to the backyard. This level also includes a versatile family room with a beautiful stone surround fireplace, perfect for a home office, second lounge, or play area. The primary suite is the ultimate retreat. Double French doors open to a cozy sitting area with a charming wood-burning fireplace and access to a large west-facing deck. The peaceful sleeping alcove offers a serene escape, allowing you to wake up to fresh air and sunlight every day. This stunning suite is complemented by DOUBLE ensuite bathrooms and walk-in closets. The main ensuite features heated tile floors, a freestanding tub, a spa-like stand-up shower, and access to a SECOND balcony overlooking the beautiful backyard. The second ensuite includes a large vanity and a fully operational sauna. Completing this level are three additional spacious bedrooms and a second 5-piece bath with dual vanities. The perfect layout for a large family! The lower level is perfect for entertaining and relaxation, featuring a large recreation room, a fifth bedroom, and a massive storage area with future development potential. The fully landscaped backyard is an oasis, equipped with an underground irrigation system for easy maintenance. Other notable upgrades include NO CARPET (new Coretec flooring), a rough-in for 2 A/C units, a new 200-amp service panel, a Lifebreath 730 Energy Recovery Ventilation unit, heated garage and much more. Full upgrade list is available in the supplements. Bay View is an exclusive community located next to the Glenmore Reservoir, offering unmatched access to top-tier amenities like Heritage Park, Chinook Centre, golf courses, Southland Leisure Centre, Rockyview Hospital and Nellie McClung School (a 2-minute drive), plus only a 15-minute drive to downtown Calgary. (id:60626)
Cir Realty


