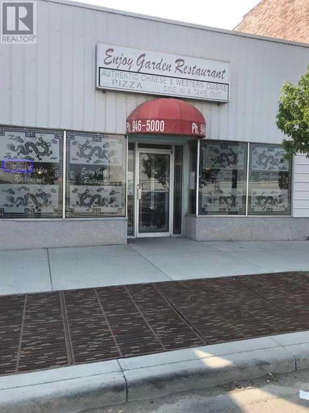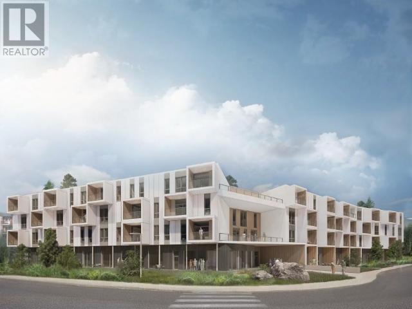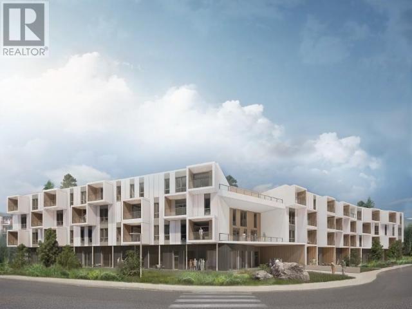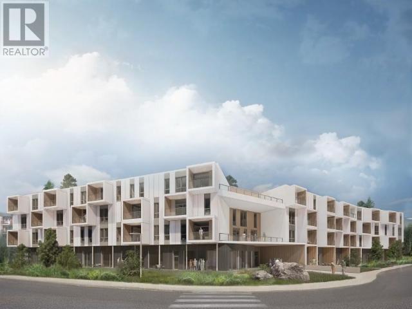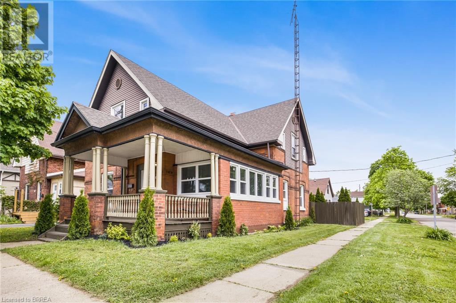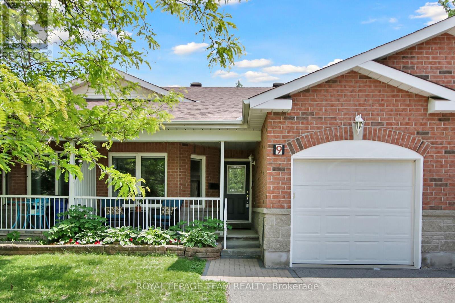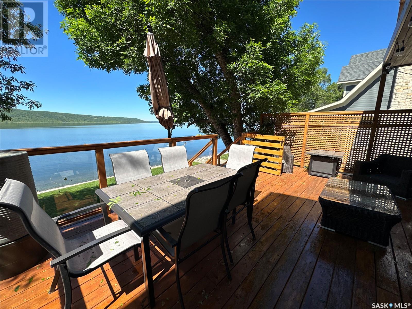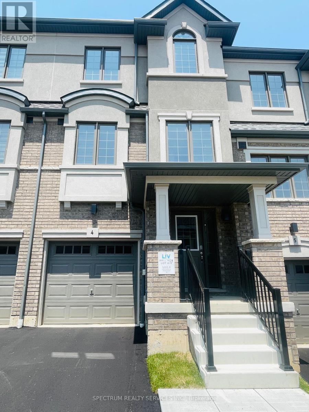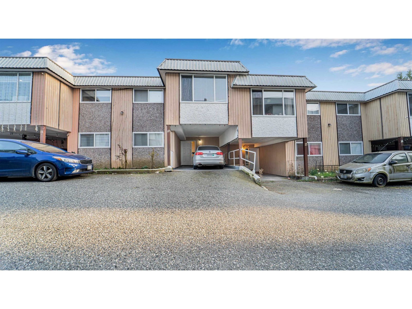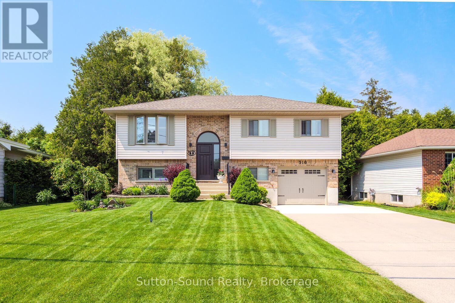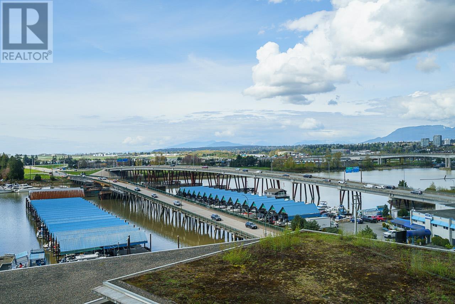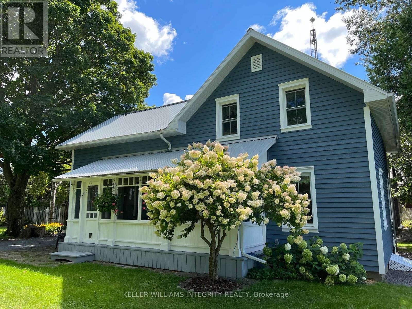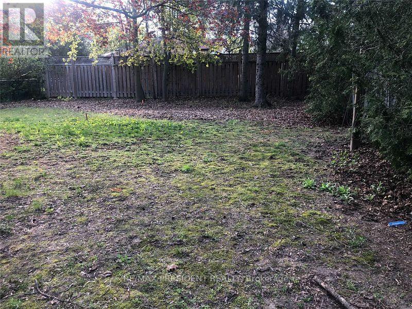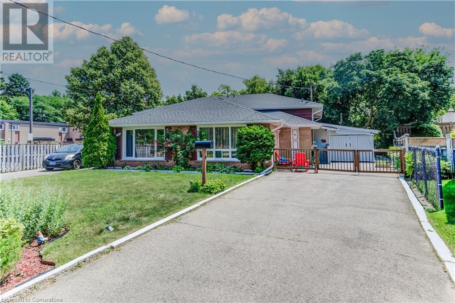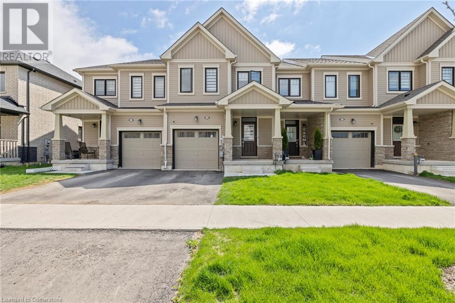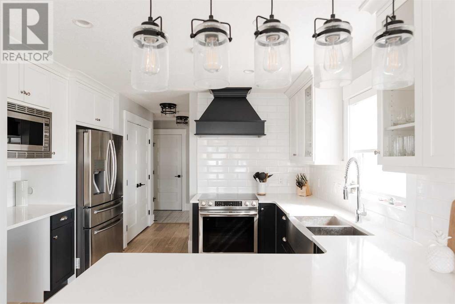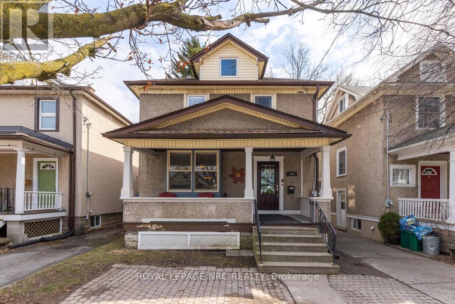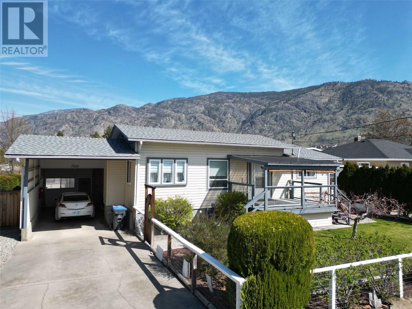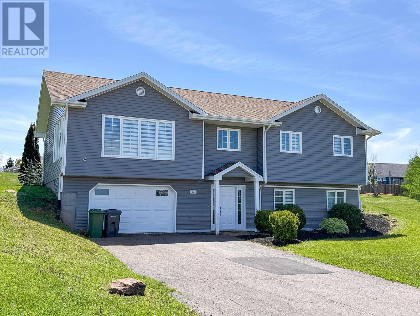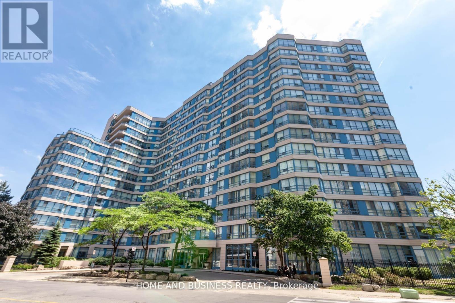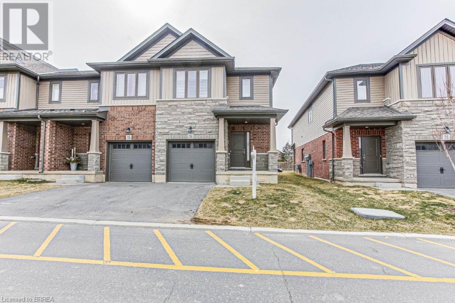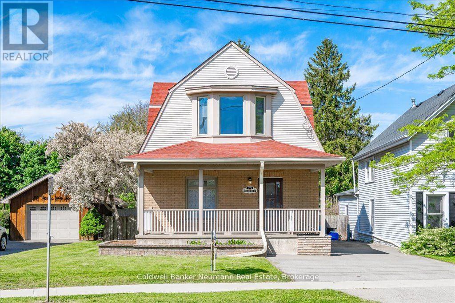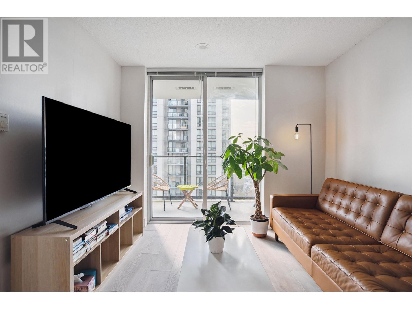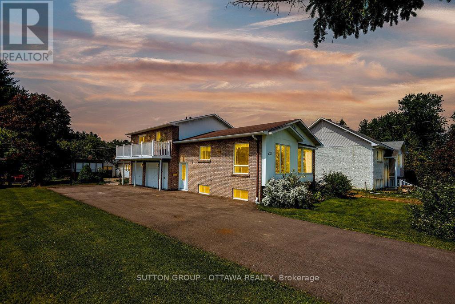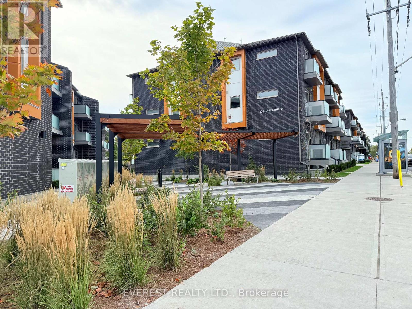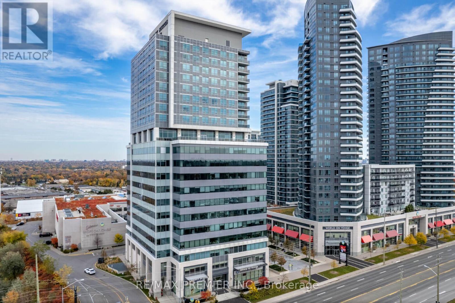803 Silver Cove Drive
Silverton, British Columbia
Your Lakeside Dream Awaits! Discover the magic of Slocan Lake living in this spacious Silverton gem. This five-bedroom, three-bathroom retreat isn't just a house; it's a lifestyle. Imagine waking up to panoramic lake views from your master suite's private balcony, or hosting unforgettable gatherings in the expansive kitchen with its cozy eating nook. Multiple decks and balconies extend your living space outdoors, perfect for soaking in the breathtaking scenery. Two wood stoves provide warmth and ambiance, ensuring year-round comfort. A double garage and paved driveway add practical convenience. This is more than a home; it's your personal lakeside sanctuary. Don't just dream it, live it. Schedule your private viewing today! (id:60626)
Bennett Family Real Estate
6777 Mckinley Trail
Horsefly, British Columbia
This beautiful custom 2-storey, 3-bed, 2-bath lakefront home sits on 1.4 acres on McKinley Lake, 35 km east of Horsefly. This home is absolutely stunning with vaulted cedar ceilings, floor to ceiling views with a stunning A-frame feature in the living room! This home is being sold partially furnished, just move in and enjoy! Featuring a completely off-grid setup with solar power, backup generator, septic system, and a lake-drawn water supply stored in a large tank. Winter-ready design allows full drainage while keeping water in the tank without freezing. Heated by wood fireplace & propane. Features include a 368 sq ft front deck with lake views & a 288 sq ft back deck facing the backyard, a dock, greenhouse, shed, shop & Sea-Can. Ideal for year-round or seasonal living! (id:60626)
Royal LePage Interior Properties
1208 Railway Street
Crossfield, Alberta
GREAT RESTAURANT /BUILDING FOR SALE IN CROSSFIELD , 2000 sqft , Seats 65. Right on Railway st downtown right next to fitness center , cafe, library , bank and many more stores. Good Chance for any business owner to stop renting and buy a building. (id:60626)
Century 21 Bravo Realty
203-2 Klondike Road
Whitehorse, Yukon
Discover The Summit, an exceptional new residential project in Riverdale, Whitehorse, offering sophisticated condo living amid serene natural surroundings. Designed to elevate your lifestyle, The Summit seamlessly blends comfort, quality, and convenience, providing residents with thoughtfully designed spaces, modern amenities, and easy access to vibrant community attractions and outdoor recreation. Features include 10' ceilings with exposed wood, large windows, modern kitchens and tile bathrooms, private balconies, and more! Enjoy the perfect balance of tranquility and city living at The Summit--your gateway to a remarkable Yukon experience. (id:60626)
Yukon's Real Estate Advisers
202-2 Klondike Road
Whitehorse, Yukon
Discover The Summit, an exceptional new residential project in Riverdale, Whitehorse, offering sophisticated condo living amid serene natural surroundings. Designed to elevate your lifestyle, The Summit seamlessly blends comfort, quality, and convenience, providing residents with thoughtfully designed spaces, modern amenities, and easy access to vibrant community attractions and outdoor recreation. Features include 10' ceilings with exposed wood, large windows, modern kitchens and tile bathrooms, private balconies, and more! Enjoy the perfect balance of tranquility and city living at The Summit--your gateway to a remarkable Yukon experience. (id:60626)
Yukon's Real Estate Advisers
201-2 Klondike Road
Whitehorse, Yukon
Discover The Summit, an exceptional new residential project in Riverdale, Whitehorse, offering sophisticated condo living amid serene natural surroundings. Designed to elevate your lifestyle, The Summit seamlessly blends comfort, quality, and convenience, providing residents with thoughtfully designed spaces, modern amenities, and easy access to vibrant community attractions and outdoor recreation. Features include 10' ceilings with exposed wood, large windows, modern kitchens and tile bathrooms, private balconies, and more! Enjoy the perfect balance of tranquility and city living at The Summit--your gateway to a remarkable Yukon experience. (id:60626)
Yukon's Real Estate Advisers
2001 10620 150 Street
Surrey, British Columbia
Check this one out ! This 2 Level corner unit in Lincoln's Gate located in Prime Guildford location . This rare corner unit has it's own private entrance . Spacious and open floor plan with new patio door that leads on the private yard surrounded by trees .Updated flooring on the main floor & 2 bathrooms . Second floor features two really good sized bedrooms, walk in closet ,full bath & storage room . The complex has a new roof which is just 2 years old. Amenities in the complex include a outdoor pool , hot tub & clubhouse . From this home you can walk to the Elementary school, bus stop, Guildford Rec / Aquatic Center, Guildford mall and easy access to Port Mann Bridge. Please note the access for this town home is the first driveway passed the main entrance on 150th street.Call today ! (id:60626)
Royal LePage West Real Estate Services
209 Murray Street
Brantford, Ontario
Welcome to this spacious and charming century home—an ideal haven for large families or a prime investment opportunity with incredible multi-use potential. With five generous bedrooms, this versatile property can easily be converted into a duplex, thanks to its thoughtful layout and the convenience of having two separate electric meters—one for the main floor and one for the upper level. Step inside and be captivated by the timeless elegance of the main floor, featuring extra-large baseboard moldings and exquisite window casings that add character and warmth. Two separate staircases—front and rear—lead to the upper level, enhancing both functionality and charm. The main floor offers two inviting living areas, perfect for both entertaining and everyday comfort. At the heart of the home, the eat-in kitchen boasts ample prep space, abundant cabinetry, and a sleek tile backsplash—ideal for casual family meals. Step into the four-season sunroom, which could also serve as a sixth bedroom, the perfect spot to savor your morning coffee or simply take in views of your peaceful surroundings. In addition to the eat-in kitchen, the home features a spacious formal dining room—perfect for hosting family gatherings and memorable meals. Toward the back of the home, the cozy family room features a striking wood-burning fireplace and French doors that open onto your private deck. From here, admire your beautifully landscaped backyard and serene green space. Upstairs, you’ll find four well-appointed bedrooms, including a tranquil primary suite with a spacious walk-in closet. Two of the additional bedrooms also include walk-in closets, perfect for keeping everything organized. Outside, a double-wide driveway leads to a detached single-car garage, offering plenty of space for parking and seasonal storage. This unique property blends historic charm with modern convenience and is brimming with possibilities—whether you’re looking for a forever family home or your next investment venture. (id:60626)
Pay It Forward Realty
30 Lampman Crescent
Thorold, Ontario
Welcome to Confederation Heights, offering many updates and no rear neighbours for ultimate privacy. This versatile property was fully licensed as a student rental, providing excellent income potential, with the option for an owner’s suite on the upper level, perfect for those seeking a mortgage helper . The main floor features a bright, spacious living room, dining area, updated kitchen w/ new backsplash and countertop, generous bedrooms, a full 4-piece bathroom, and private laundry facilities. The fully finished lower level offers a separate entrance, ideal for student tenants or an in-law suite, with three bedrooms, a large living area (which can be converted into a fourth bedroom or additional kitchen), laundry, and a 3-piece bathroom. Recent updates and features include: Garage Door Replacement (2022) New Flooring & Fresh Paint in Basement (2025) New Countertops, Sink and Backsplash in Main Floor Kitchen (2025) Enjoy the benefits of being minutes to Brock University, Niagara College, bus routes, parks, and shopping — making this an ideal property for investors, first-time buyers, or those looking for multi-generational living options. Don’t miss your chance to own this turn-key property with income potential and breathtaking surroundings! (id:60626)
RE/MAX Real Estate Centre Inc.
9 Weaver Crescent
Ottawa, Ontario
OPEN HOUSE SUNDAY JUNE 22ND 2-4PM. Charming Adult Lifestyle Bungalow in Kanata Lakes! Welcome to this well-maintained adult lifestyle bungalow, ideally located in the sought-after community of Kanata Lakes. Offering a functional and inviting layout, this home features a main-level primary bedroom and a second bedroom on the fully finished lower level perfect for guests or additional living space. The sun-filled eat-in kitchen boasts white cabinetry, an abundance of counter space, and recently updated countertops and backsplash. The cozy living room, open to the kitchen, overlooks a private backyard, creating a warm and inviting space for everyday living or entertaining. The main level also includes a stylishly updated 4-piece bathroom, a convenient mudroom with inside access to the single attached garage, and a dedicated laundry area. Hardwood floors and fresh paint throughout the main level add to the home's appeal. There are 2 solar tubes that allow for more natural light throughout the home all year. Downstairs, is a family room, two other bedrooms, and another full 4-piece bath, ideal for accommodating guests or creating a separate retreat. Located next to the Symphony Retirement Residence and within walking distance to parks, shopping, public transit, and all the amenities of Centrum, this home offers both comfort and convenience in a vibrant community. Don't miss this opportunity to embrace easy living in a prime location! Roof 2018 (id:60626)
Royal LePage Team Realty
188 Lafayette Street E
Jarvis, Ontario
TO BE BUILT! Discover this stunning 1,130 sqft bungalow nestled in the picturesque Jarvis Meadows, a premier development by EMM Homes. Perfectly designed for first-time homebuyers, this 2-bedroom, 2-bathroom model offers the ideal blend of comfort and style. The thoughtfully crafted layout features generously sized bedrooms with optimal separation for privacy, along with beautifully designed 3-piece and 4-piece bathrooms. The open-concept living area seamlessly connects the dinette, kitchen, and great room, creating an inviting space for both relaxation and entertaining. Finishes throughout include carpet in the bedrooms and staircase, luxury vinyl throughout the living area, a sophisticated brick front façade, and a designer kitchen. With the option of selecting your finishes and lots of potential upgrades, do not miss out on the chance to make this home yours! Are you ready to make the move? Contact the listing agent today to view the model home at 162 Craddock. (id:60626)
Streetcity Realty Inc.
307 B Currie Avenue
Round Lake, Saskatchewan
BEACH Front, UPDATED home, DOUBLE garage EAST of the Point-317 B Currie has everything your after -Theres nothing left to want! Here's a few more added bonuses: Private well, updated top to bottom interior (windows, doors, cupboards, mechanical and electrical) , great neighbours, bus pickup to the best school in SE Sk and more. This home is a Top tier water front oasis up for grabs! Tiered lot, underground sprinklers, dual decks with partial cover and more! 4 beds (oversized master with private deck), 2 baths, with a detached 2 car garage. Boasting the best neighbours and view on Currie aves bend and fist pump worthy perks such as Natural Gas Stove, Fireplace and BBQ hook ups. Managable taxes and fantastic village garbage pick up. Plenty of parking plus a heated crawl space for extra storage space as well as lots of parking! Open house coming end of April Stay Tuned for date! (id:60626)
Exp Realty
#903 14105 West Block Dr Nw
Edmonton, Alberta
Welcome to Luxury Living! This stunning 2-bedroom, 2-bath condo is situated on the 9th floor of the prestigious West Block tower, offering breathtaking views of the entire city. Enjoy an abundance of natural light from the high ceilings and floor-to-ceiling windows. Whether you're savoring a winter sunrise or relaxing on the expansive balcony, the scenery is always spectacular. The condo features two titled parking stalls and a titled storage unit for your convenience. As for amenities, West Block has it all: a fully-equipped gym, boardroom, party room, an outdoor sundeck with a cozy fire table, a dog run, and a guest suite for your visitors. Perfectly located, West Block is surrounded by a variety of restaurants, shopping, and provides easy access to the river valley, making it the ideal blend of luxury and convenience. (id:60626)
Maxwell Polaris
4 - 620 Colborne Street W
Brantford, Ontario
Welcome to brand new three-storey townhouse in new subdivision of West Brant. Close to nature and other amenities. This home features 3+1 bedrooms on Ground Floor and 2.5 Bathrooms. Great Room, Kitchen and Pantry with Powder Room on First Floor. Deck on First Floor. Second Floor features Three Bedrooms and 2 Full Washrooms. Includes Upgrades Worth $7,120. Appliances Included. Don't Miss The Opportunity To Call It Your Home. (id:60626)
Spectrum Realty Services Inc.
1482 Caen Avenue
Woodstock, Ontario
This exceptional freehold townhome, built in 2017 by Claysam Custom Homes, showcases modern upgrades, premium finishes, and a layout designed for comfortable, stylish living. Featuring 3 generously sized bedrooms, 4 well-appointed bathrooms, and a fully finished basement, this home truly has it all. Step into the bright, open-concept main floor with an upgraded kitchen, highlighted by a chic backsplash and quality finishes. The upstairs laundry adds convenience to everyday living, while the spacious primary suite boasts a custom fireplace and built-in cabinetry in the walk-in closet offering a perfect blend of luxury and function. Enjoy the fully fenced backyard, ideal for entertaining or quiet enjoyment. With a single-car garage (featuring inside access to the home and backyard) and two driveway spaces, parking is never a concern. Tucked away on a peaceful street, yet minutes to Highway 401, top-rated schools, parks, and Sally Creek Golf Club, this home offers the perfect mix of comfort, convenience, and charm. For all the dimensions and measurements, please see the attached floor plans. (id:60626)
Century 21 Property Zone Realty Inc.
A311 - 3421 Sheppard Avenue E
Toronto, Ontario
Must see, brand new, never live in!! Experience luxury living in this stunning 1 bedroom plus den, 2 bathrooms condo. Perfectly situated in a desirable neighbourhood, this sleek and modern residence offers unparalleled comfort and sophistication. transportation, medical clinic, and Physio at the doorstep. The Spacious Den Provides a Versatile Space That Can be Used as a Home Office or Second Sleeping Area. The Primary Bedroom is Generously Sized, Complete with a Walk-in Closet and a Luxurious 4-Piece Ensuite Bathroom. The Gourmet Kitchen Showcases Stainless Steel Appliances, Sleek Stone Countertops, and Ample Storage Ideal for Cooking and Entertaining. Step Out onto the Large North-Facing Balcony and Take in the Breathtaking City Views, Perfect for Relaxing After a Long Day. Conveniently located, this Condo Offers Easy Access to Major Highways (Hwy 401, 404, and DVP) for Seamless Commuting. The building provides a range of luxurious amenities, including 24/7 concierge service and a state-of-the-art fitness center. Don't miss this incredible opportunity to rent a luxurious 1+1 condo in one of the city's most desirable neighbourhoods. **EXTRAS** Stainless Steel Stove, Fridge, B/I Dishwasher, Microwave, Washer, Dryer, All Existing Light Fixtures, Window Coverings Will Be Installed Soon. (id:60626)
Procondo Realty Inc.
12 2241 Mccallum Road
Abbotsford, British Columbia
Great Opportunity for First-Time Homebuyers & Investors! This spacious townhouse offers fantastic potential with separate living spaces for added flexibility. The main floor features 2 bright bedrooms and a well-equipped kitchen, perfect for everyday living. The lower level also has 2 additional bedrooms and pantry providing endless possibilities for rental income, extended family, or personal use. Conveniently located close to the highway and within easy reach of the university, this home is ideal for commuters, or anyone looking to invest in a high-demand area. Upstairs is rented for $1600 per month and downstairs for $1400 per month bringing a total of $3000 monthly rent. (id:60626)
Exp Realty Of Canada
310 Beattie Street
Owen Sound, Ontario
This beautifully updated 2-bedroom, 2-bathroom raised bungalow is just minutes from downtown Harrison Park and Conservation Grounds. Step inside to discover a bright and inviting main level with an open-concept kitchen and dining area. The kitchen, renovated in 2020, features sleek, modern finishes. A newly installed entrance door with an elegant arched glass (2023) adds a touch of sophistication. Fresh flooring upstairs and custom California shutters in the living room and office enhance the home's charm. The lower level offers a bright family room with a cozy gas fireplace and a walkout to the private backyard. Relax and unwind on the generous 10' x 16' back deck, overlooking a private backyard oasis perfect for relaxing and entertaining. Also, find a newly updated 3-piece bathroom. Recent updates include an energy-efficient furnace (2020) for year-round comfort and new carpeting in the family room and stairs. Additional upgrades: All new windows (2023/2024) and Leaf fitter Eaves trough (2023). This move-in-ready home seamlessly combines modern upgrades with timeless appeal, all in an unbeatable location. Don't miss out on the opportunity to make it yours! (id:60626)
Sutton-Sound Realty
1102 3111 Corvette Way
Richmond, British Columbia
Step into this bright and spacious east-facing 1-bedroom home, perfectly positioned to capture tranquil views of the Fraser River and marina through expansive floor-to-ceiling windows. The open-concept layout is filled with natural light, creating warm and inviting ambiance throughout. Stylish laminate flooring runs seamlessly throughout the entire home, complementing the modern finishes and enhancing the airy feel. The gourmet kitchen is a chef´s dream, featuring stainless steel appliances, gas cooktop, and polished granite countertops. As a resident, enjoy exclusive access to the premium amenities of the Westin Hotel, including a fully equipped gym, indoor pool, and hot tub-all for a low monthly fee. Steps from scenic riverside trails, and minutes from Richmond Centre, restaurants, YVR. (id:60626)
Sutton Group-Alliance R.e.s.
312 - 16 Concord Place
Grimsby, Ontario
This spacious 2-BEDROOM residence offers open-concept living with a lake view! At Aquazul Waterfront Condos, where comfort, luxury, & resort-style living await you, 10 Ceilings and floor-to-ceiling Windows provide tons of sunlight. Private balcony. The Primary Bed has WIC and an ensuite. Pot lights and tiles are in the laundry and bathrooms. Quartz counters/backsplash in kitchen and baths. The Ensuite features an all-glass shower. 1 Storage Locker and 1 U/G Prkg space w/ direct access to the Elevator. Located on the shores of Lake Ontario, Aquazul offers an outdoor pool and is within walking distance from waterfront trails, beach areas, green space, restaurants, & local shops - a truly exceptional lifestyle awaits you! (id:60626)
Right At Home Realty
1430 Pleasant Corner Road
Champlain, Ontario
OPEN HOUSE Saturday July 26th from 2-4PM. Discover the perfect blend of serene rural living and modern convenience in this charming, restored and well cared for for century home on .68 of an acre. Bursting with upgrades over the past several years, this home boasts modern touches & lower utility costs while maintaining period details. Highlights include a new Generac generator, septic tank, & heat pump (2023) which complements the H.E. propane furnace, lowers utility costs AND provides A/C in the summer. The spacious eat-in kitchen features a new farmhouse sink, butcher block counters & more, with laundry tucked behind custom barn doors. Refinished hardwood floors flow throughout, including the bright living room & dining area (currently used as a home office). Enjoy the sights & your favorite refreshment on the sizable screened in front porch. A brand-new staircase leads to 3 generous bedrooms & a beautiful 4-piece bath with clawfoot tub & custom tiled shower. Outdoors, enjoy garden boxes galore, fruit trees (cherry, McIntosh, Spartan, & crab apple), & a kids playhouse. Host large gatherings on the rear deck or cozy up around the firepit, surrounded by rhubarb, raspberries, hydrangeas, hosta's, & maple trees. The tall, dry basement offers ample storage & the 26' x 14' workshop on one side of the barn could be repurposed to a garage. Home fully re-insulated (2015), H.E. Propane Furnace (2017) Steel roof (2018), Fraser wood siding (2019), deck (2020), Shower (2022) kitchen upgrades (2023), eavestrough (2023), septic tank (2023), staircase & railings (2023), Generac Generator (2023), Heat pump & humidifier (2023), Laundry doors (2023), Owned HWT (2023). Well pump & Pressure Tank (2025); Other inclusions: John Deere lawn tractor (2023), BBQ with direct line (2023). Just minutes from schools & downtown Vankleek Hill, known for its rich history, murals, cafes, shops, & strong community spirit. "The pretty Blue House on Pleasant Corner" is a must see! (id:60626)
Royal LePage Integrity Realty
399-403 St. George Street
Moncton, New Brunswick
Great Investment Opportunity in Moncton! Discover a prime investment with excellent passive income potential right in the heart of Moncton. This remarkable property features a sturdy brick building with 13 boarding rooms, 3 full bathrooms, a coin-operated laundry, and a shared kitchen/dining area on the second floor. The main level is currently occupied by a charming antique store. The spacious basement offers endless possibilities for social gatherings, a take-out restaurant, or event hosting. Dont miss out on this high-yield property with diverse potential! Schedule a showing today by contacting your REALTOR®. (id:60626)
Royal LePage Atlantic
307 - 10 Stonehill Court
Toronto, Ontario
Welcome To Your New Home! This Bright, Spacious, And Beautifully Updated 3-Bedroom Condo Offers 1.5 Baths, An Upgraded Kitchen With A Walk-In Pantry, And Fresh Paint Throughout. Enjoy The Open-Concept Living And Dining Area With Gorgeous Laminate Flooring, Perfect For Entertaining Or Relaxing. Step Out Onto Your Private Balcony And Sip Your Morning Coffee. Located In A Prime Area, You're Just Minutes From Bridlewood Mall, Birchmount Hospital, Libraries, Schools, Grocery Stores, Shopping Plazas, And Medical Clinics. Convenient Access To TTC Stops, Hwy 401, Hwy 404, And Nearby Amenities Makes Commuting A Breeze. The Building Offers Excellent Recreational Facilities, Including Tennis Courts And A Ping Pong Room At The Recreation Center. 1 Parking Included. All Utilities Are Covered In The Maintenance Fee Truly Move-In Ready! (id:60626)
Homelife/future Realty Inc.
2a Marilyn Street
Caledon, Ontario
Prime Location! Incredible Opportunity for Builders, Investors & Dreamers! Discover this beautiful vacant lot offering endless potential whether you're looking to build your custom dream home, develop, or invest for the future. Nestled in a desirable area with existing city services including gas, hydro, and municipal water already on the property, this parcel is ready for your vision. A rare find with charm, convenience, and future growth potential all in one! (id:60626)
RE/MAX President Realty
3 Avalon Drive
Wasaga Beach, Ontario
BRAND NEW, NEVER BEEN LIVED IN *May be eligible for GST Rebate*Sunnidale by RedBerry Homes, one of the newest master planned communities in Wasaga Beach. Conveniently located minutes to the World's Longest Fresh Water Beach. Amenities include Schools, Parks, Trails, Future Shopping and a Stunning Clock Tower thats a beacon for the community. Well Appointed Freehold Interior Unit Approximately 1,474 Sq. Ft. (as per Builders Plan). Features luxurious upgrades including: Stained Staircase Stringer & Railings with Upgraded Steel Pickets, Laminate on the Second Floor (Non-Tiled Areas), Upgraded Kitchen Cabinets with Deep Upper Cabinet Above Fridge, Upgraded Kitchen Backsplash, Upgraded Silestone Countertop throughout Kitchen with Undermount Sink, and Upgraded Bathroom Cabinets. Entry Door from Garage to House. Extra Wide and Deep Lot Includes Direct Access to Backyard through the Garage. Full Tarion Warranty Included. (40288285) *This property may be eligible for the Federal GST Rebate. To learn more about qualification requirements, please visit the official Government of Canada GST Rebate webpage. (id:60626)
Intercity Realty Inc.
507 - 630 Princess Street
Kingston, Ontario
Attention students, parents, investors. Don't miss out on this large East-facing 3-bedroom luxury condo in the heart of mid-town Kingston. Close to Queens University, Hospitals, and downtown. This spacious condo boasts quality flooring, granite countertops, high ceilings, and in-suite laundry. The condo complex is well-appointed with a full-size gym, rooftop patio and garden green space, BBQ, lobby lounge, visitor parking, + eco-friendly bike parking. A quick walk to Queens University. 1 underground parking space included. Leased to April 30, 2026, at $2850.00 month + hydro. Viewings by appointment. (id:60626)
Sutton Group-Masters Realty Inc.
56 Weichel Street
Kitchener, Ontario
Beautiful semi-detached home ready for you to move-in. Ideal for first-time homebuyers or investors. Furniture could be negotiated. Conveniently located close to all amenities: schools, public transit, shopping, walk-in clinic, park, coffee shops, dining, etc. The A.C. was replaced in 2021. This lovely home currently has 4 good-size bedrooms, one of them can be easily turned back into a rec-room.The lower level besides having a lot of natural light, it has its own separte entrance that could allow you to have an in-law suite in case you are looking for a mortgage helper. The backyard is very large, ideal for the children to play, or the dogs to run around, or for you to have a pool. The garage has plenty of electrical outlets in case you want to use it a workshop. Come and check it out. It won't last! (id:60626)
Red And White Realty Inc.
20 Daisy Lane
Thorold, Ontario
Beautiful town house, at one of the newer communities in Welland, make this beautiful little gem your future home. open concept, inviting living area with modern kitchen, new appliances, 3 full bedrooms, with large master room and its own Ensuit bath. second floor Laundry. easy access to the highway, brand new heat pump to save on your monthly bills and lots more. (id:60626)
Realty Network
804 Beacon Hill Drive
Fort Mcmurray, Alberta
CUSTOMIZED HOME ON CORNER LOT BUILT BY KYDAN HOMES, where high-end finishes and thoughtful upgrades shine throughout. From the moment you step inside through the stunning front door, you'll experience the quality and craftsmanship that sets this home apart. The main level is flooded with natural light from its north, west, and south-facing windows, complemented by custom window blinds. Beautiful hardwood and tile flooring flow seamlessly throughout, creating an elegant and cohesive feel. The living room is a cozy retreat, complete with a gas fireplace and wood mantel, perfect for relaxing evenings. In the designer kitchen, you'll love the ceiling-height cabinetry with crown trim, a custom vent hood, and striking two-toned maple cabinets with white uppers and gunmetal blue lowers. The stainless steel sink, stylish backsplash, and a dedicated coffee bar add both function and charm. A spacious pantry with built-in shelving and double doors ensures ample storage.Additional highlights on the main level include a powder room, access to the 21' x 25' heated garage (complete with hot and cold water and an exterior man door), and a striking wide hardwood staircase leading to the upper level.Upstairs, you'll find three oversized bedrooms, each with large built-in closets. The primary suite is a luxurious retreat featuring an oversized customized walk-in closet (it even has built in drawers), a barn door leading to the spa-like ensuite with a soaking tub, double vanity, and corner shower with spray jets. The laundry room is perfectly designed with cabinets, a countertop, and a floor drain for convenience.The fully finished basement offers a separate entrance, an extra-large bedroom with an oversized window, a full bathroom, and a spacious sitting area, plus additional storage, including a closet under the stairs. PERFECT FOR A HOME-BASED BUSINESS.Outside, this home impresses with brick accents, an aggregate driveway, a fully fenced and landscaped backyard, and a partia lly covered deck—perfect for enjoying summer days in comfort. Beacon Hill is home to incredible walking trails, Frank Lacroix Arena, as well as an amazing dog park. Don’t miss out on this truly exceptional home—schedule your viewing today! (id:60626)
Coldwell Banker United
94 Chaplin Avenue
St. Catharines, Ontario
Some homes have a way of wrapping you in warmth the moment you step inside, and this is one of them! Large windows invite in natural light, while exposed brick and original trim add to the home's undeniable charm. Throughout the day, stained glass windows cast shifting patterns of colour, bringing even more character to the space. From the foyer, high ceilings and natural light set the tone, leading to the living room where a gas fireplace flickers softly, perfect for cozy evenings and good company. Just beyond, the dining room is the heart of the home, a place where meals are shared and memories are made. It opens to the family room, another inviting space with its own fireplace, ideal for unwinding or quiet conversation. The spacious kitchen is a dream with stainless steel appliances and generous storage including space for a convenient coffee corner! Upstairs, the primary suite is a true sanctuary with large windows, room for a sitting area, and an ensuite with a deep soaking tub and extra storage space. Two additional bedrooms are provided for comfort and relaxation, while the nearby three-piece bath, designed with soft teals and whites, adds a refreshing coastal vibe to this level. At the top of the house, the attic has been transformed into a loft with skylights, perfect for a home office, studio, playroom, or cozy hideaway. Below, the basement features a large three-piece bathroom with a laundry area, while the unfinished space holds potential for a gym, rec room, or in-law suite. Outside, the backyard is a peaceful escape with mature trees and a spacious deck for morning coffee or summer dinners. Located in a vibrant downtown St. Catharines neighbourhood, this home offers the best of both worlds: city life at your doorstep and a quiet residential pocket to retreat to. If you've been searching for a home with timeless character, modern comfort, and a warmth that lingers long after you arrive, you've just found it! Note: 2x furnaces, 2x 100amp panels (id:60626)
Royal LePage NRC Realty
6156 Pinnacle Rd
Duncan, British Columbia
Spacious and well cared for 4 bed, 2 bath half duplex offers 1900+ sq ft of family-friendly living in a great neighbourhood—just minutes to town, parks, schools, and rec centres. The pride of ownership shines throughout. The lower level features a welcoming entry, large bedroom, and cozy family room—perfect for movie nights, guests, or a play space. Upstairs, enjoy open-concept living with a bright kitchen, dining, and living area that flows seamlessly to a sunny deck and fully fenced yard with garden shed. With 3 more bedrooms up, a 220 outlet in the garage, and a bright open main living area, this home offers comfort, space, and value. A must-see! (id:60626)
Pemberton Holmes Ltd. (Dun)
306 - 812 Burnhamthorpe Road
Toronto, Ontario
Welcome to Millgate Manor III in desirable Markland Wood! This 2-bedroom plus den suite offers a unique, spacious layout unlike some of other 2+1 units in the building featuring a large, sun-filled den that can easily serve as a spacious third bedroom or an ideal home office. The bright open-concept design is enhanced by laminate flooring and a stylish kitchen with updated cabinetry, extra pantry space with pull-out shelving, stainless steel appliances, backsplash, and an eat-in area. The expansive living and dining rooms comfortably accommodate full-sized furniture - (no need to settle for condo-size pieces!) with a walk-out to an east-facing balcony that welcomes the morning sun. The primary bedroom includes a walk-in closet and a renovated 4-piece ensuite, while the second bedroom offers a double closet and large window. Both bathrooms are updated with granite vanities and subway tile shower enclosures. Enjoy the convenience of ensuite laundry with full-sized stainless steel washer/dryer and a rare in-suite large storage locker (no need to run down to the underground every time!). This well-managed building is known for its resort-style amenities: indoor & outdoor heated pools, tennis courts, gym, indoor golf range, sauna, squash/basketball courts, party room, kids playground, and more. Convenient ground floor laundry room for larger items, BBQs permitted, ample visitor parking, and all-inclusive maintenance fees cover heat, hydro, water, high-speed internet, and upgraded cable (incl. Crave, HBO & Starz) for carefree living. Perfect for downsizers or families looking for turnkey living without compromising on space, style, or convenience. (id:60626)
RE/MAX Professionals Inc.
5702 Jackpine Lane
Osoyoos, British Columbia
Flooded with natural light, this lovely updated 3-bedroom, 2-bath home offers a warm and inviting living space with large windows in the main living area and kitchen. Recent updates include a stylish new kitchen with newer appliances, modern flooring, and refreshed bathrooms—making it move-in ready for first-time buyers, retirees, or anyone seeking a peaceful retreat. Located in a prime spot near a park and the lake, this property is fully fenced and features a spacious backyard with fruit trees, a large deck perfect for entertaining or relaxing, and a tranquil atmosphere. Bonus: convenient lane access with secured parking for your RV or extra vehicles. There is a well on the property that can be used for irrigation. Measurements should be verified by buyers if important. (id:60626)
Royal LePage South Country
46 Maclauchlan Drive
Stratford, Prince Edward Island
Beautifully Renovated 4 Bedroom, 2 Bath Home in Desirable Stratford. This stunning home seamlessly blends modern upgrades with timeless charm in one of Stratford's most sought-after neighborhoods. The home features a beautifully updated kitchen with new cabinets, backsplash, sink, and faucet. Fresh paint, along with all-new trim, baseboards, and modern blinds, creates a bright and stylish interior. Additional updates include new pot lights, refinished stairs, and upgraded flooring throughout. The bathrooms have been refreshed with new toilets and a vanity in the hallway bath. The garage has also been refinished for added convenience. Significant upgrades ensure comfort and efficiency, with the old furnace and baseboard radiators replaced by modern electric radiators and a new electric hot water tank. An additional heat pump enhances heating and cooling, while updated exterior siding and insulation improve energy efficiency. The roof, completed just four years ago, adds peace of mind. The professionally landscaped yard sets the tone, leading to an outdoor living space that includes a custom-built pergola with power, outdoor speakers, a shower, and a concrete pad. A custom outdoor fireplace completes this ideal space for relaxing or entertaining. This move-in-ready home is the complete package, offering modern style, thoughtful updates, and unmatched charm. (id:60626)
Royal LePage Prince Edward Realty
323 - 755 Omega Drive S
Pickering, Ontario
Brand new home in prime Pickering location! Discover modern living with this stunning 2-bedroom, 2.5 bathroom home in Pickering's Kingston/Whites Road area, just minutes from Highway 401, Pickering Go, and Town Centre. This thoughtfully designed home features granite countertops in the kitchen and bathrooms, upgraded undermount sinks, stainless steel appliances, stained stair rails with pickets, and two spacious balconies for outdoor relaxation. With one underground parking spot included, this home is perfect for first-time home buyers. (id:60626)
Intercity Realty Inc.
1015 - 250 Webb Drive
Mississauga, Ontario
Spacious Corner Unit Condo in the Heart of Mississauga. Beautifully renovated 2-bedroom, 2-bathroom condo with solarium, ideally located in the vibrant Square One area. This bright andspacious corner unit features:Modern kitchen with newer stainless steel appliances, Upgraded laminate flooring throughout,two fully renovated bathrooms, Large open-concept living and dining area, Bright solarium,perfect as a den or extended living space, Generously sized primary bedroom, Ensuite laundryand in-unit storage room, Expansive windows offering abundant natural light. Perfect location,steps to Square One Shopping Centre, Celebration Square, Living Arts Centre, Cineplex, CentralLibrary, Kariya Park, top restaurants, and more. Minutes to the University of Toronto(Mississauga campus) and easy access to Highways 403, 401, and 407, as well as public transit.Building has fantastic amenities includingIndoor pool, hot tub, sauna, gym, tennis courts, squash court, games room, party room, billiards room, BBQ area, car wash, and 24-hour concierge service.This move-in-ready condo is perfect for professionals, couples, or small families seeking comfort, style, and convenience. (id:60626)
Home And Business Realty
514 - 83 Borough Drive
Toronto, Ontario
Welcome to 360 at the City Centre! This bright and spacious 2-bedroom + den suite offers approximately 776 sq. ft. of well-designed living space, featuring stunning southwest views and abundant natural light. Bedrooms are situated on separate sides of the apartment for privacy. The living and dining area flows seamlessly with laminate flooring throughout, while the kitchen boasts granite countertops and a stylish backsplash. A versatile den provides a good space for a home office. This well-managed Tridel built building impresses from the moment you enter, with a serene fountain feature in the lobby creating a welcoming ambiance. Residents enjoy access to premium amenities including a gym, an indoor pool, stylish party room, and more. Enjoy morning coffee or evening sunsets on the open balcony plus a view of the CN Tower in the distance. Short stroll to Scarborough Town Centre, transit, dining, and parks, this condo offers great convenience. Includes 1 owned parking space and locker. (id:60626)
Royal LePage Connect Realty
77 Diana Avenue Unit# 74
Brantford, Ontario
Welcome to the highly desirable West Brantford Area. This Stunning END UNIT Townhouse in West Brant Built by Award Winning Builder New Horizon Development Group. This impressive townhouse is offering 1684 Sq. ft., 3 beds, 2.5 baths. The main level open concept layout with 9-foot ceilings is complete with high-end stainless steel appliances & the lovely kitchen with a gorgeous countertop and an ISLAND with double sink. The second floor has a huge master suite with an ensuite bathroom 4 pieces with double sinks features and a walk-in closet. the other 2 bedrooms share the main 3 pieces bathroom and the laundry room is conveniently on the same level as the bedrooms with oversized high-end washer and dryer. This great location offers easy walking access to the Franklin , the L.E. & N Trail, the Grand River, shopping, elementary and secondary schools, public transit, highway access and so much more. Great for first time home buyers or Investors. Don’t hesitate as this townhouse won't last long!! (id:60626)
Homelife Total Care Realty Inc.
73 Terrace Hill Street
Brantford, Ontario
Set on an impressive 215-foot deep lot, this three-bedroom, two-storey home presents a unique opportunity for those with a vision. The spacious living room, anchored by a gas fireplace, sits adjacent to a well-proportioned dining area, while the sizeable kitchen and rear den offer immense potential for a modern open-concept transformation. A separate entrance leads to a generous basement, ready to be reimagined to suit your needs. Outside, the property features a covered front and rear porch, a poured concrete pool deck, and a gazebo set on a sturdy concrete pad, creating an excellent foundation for outdoor living and entertaining. With parking for five vehicles, this home provides both space and versatility. Full of potential, this home is poised for its next chapter ready to be reimagined, and made your own.Set on an impressive 215-foot deep lot, this three-bedroom, two-storey home presents a unique opportunity for those with a vision. The spacious living room, anchored by a gas fireplace, sits adjacent to a well-proportioned dining area, while the sizeable kitchen and rear den offer immense potential for a modern open-concept transformation. A separate entrance leads to a generous basement, ready to be reimagined to suit your needs. Outside, the property features a covered front and rear porch, a poured concrete pool deck, and a gazebo set on a sturdy concrete pad, creating an excellent foundation for outdoor living and entertaining. With parking for five vehicles, this home provides both space and versatility. Full of potential, this home is poised for its next chapter ready to be reimagined, and made your own. (id:60626)
Coldwell Banker Neumann Real Estate
1106 1550 Fern Street
North Vancouver, British Columbia
Welcome to this stunning home in the heart of Seylynn Village! This bright, south-facing suite is filled with natural light and has a spacious balcony with a gas hookup-perfect for your morning coffee or a glass of wine in the evening. The open layout features floor-to-ceiling windows, A/C, and a sleek kitchen with a big island, Bosch appliances, a gas range, and quartz countertops-great for cooking and hanging out with friends. You´re just minutes from Highway 1, Lower Lonsdale, and the North Shore mountains. Plus, you´re steps from the new Lynn Creek Rec Centre, Phibbs Exchange, local trails, and all the great coffee shops, breweries, and distilleries popping up in the neighbourhood. Living here also gives you access to Club Denna´s amazing amenities: a gym, infinity lap pool, sauna, steam room, party lounge, and more. Parking and storage included. Pets and rentals welcome! (id:60626)
Stilhavn Real Estate Services
1708 3007 Glen Drive
Coquitlam, British Columbia
Experience urban convenience and natural beauty in this stunning one-bedroom condo located in the heart of Coquitlam by Bosa Properties - Evergreen! Interior Design by Award-winning Byu Design. Imported ArmonyTM kitchens from Italy! Enjoy exceptional indoor and outdoor amenities, just steps from Lincoln and Lafarge Lake-Douglas SkyTrain stations. Surrounded by Henderson Mall, Coquitlam Centre, vibrant eateries, and lush parks, you´re also near the Aquatic Centre, Pinetree Community Centre, and the Evergreen Cultural Centre. Embrace breathtaking scenery at nearby Lafarge Lake, where community celebrations and seasonal events bring the area to life. This is Coquitlam living at its finest! Open House Saturday, May 31st 2pm - 4pm. (id:60626)
Exp Realty
223 Des Outaouais Street
Clarence-Rockland, Ontario
Welcome to 223 Des Outaouais Street in the heart of Rockland, just steps from the Rockland Golf Club! This beautifully updated detached side-split home blends style, space, and functionality, ideal for families and first-time buyers seeking comfort and convenience. The main level, in this move-in ready home, features hardwood flooring and a bright, open-concept living/dining room with soaring cathedral ceilings. The renovated eat-in kitchen is a chefs dream, complete with white shaker-style cabinets, quartz countertops, stainless steel KitchenAid appliances (including a gas stove), a large island, and custom built-in cabinetry for added storage.Upstairs, the sun-filled primary bedroom offers a private balcony and anewly renovated (April 2025) 4-piece en-suite bathroom. Two additional spacious bedrooms and a full bathroom complete the upper level.The fully finished basement adds valuable living space, including a generous rec room, a versatile bonus room, and a large combined laundry/powder room. Interior access to the double-car garage adds convenience. Step outside to a beautifully landscaped backyard oasis, featuring an interlock walkway, a pergola perfect for summer entertaining. Located in a quiet, family-friendly neighborhood close to parks, golf, and allamenities, this is a rare opportunity you don't want to miss! ****Recent Upgrades: Driveway peeled and newly paved (August 2022); New laminate flooring in basement (2023); New tiles at entrance (2023); New staircase from main floor to basement (2023); New washer and dryer(2023); En-suite bathroom fully renovated (April 2025); Upper levels fully painted (April 2025)**** Please see link below for additional photos.Book your showing today!! (id:60626)
Sutton Group - Ottawa Realty
604 - 1205 Queen Street W
Toronto, Ontario
Stylish Loft Living in the Heart of Queen West - One of the Best Condo Layouts You will ever see! Welcome to Suite 604 at the Q Lofts - a rare opportunity to own one of the most functional and well-designed two-bedroom layouts available. With unobstructed city views, soaring exposed concrete ceilings, and an intelligent split-bedroom floor plan, this bright and spacious suite offers both style and versatility. Enjoy open-concept living anchored by a sleek modern European kitchen featuring granite counters, custom backsplash, centre island, and designer lighting. The generously sized primary bedroom features its own ensuite, while the second bedroom is perfect for guests, a home office, or growing family needs. Step outside to your private balcony to take in the city skyline, or head out to explore one of Toronto's most dynamic neighbourhoods. Just steps to galleries, independent boutiques, cafes, and the iconic Drake and Gladstone Hotels, Q Lofts puts you in the heart of it all. With the streetcar at your doorstep, Zipcar on-site, and visitor parking, urban convenience couldn't be easier. Whether you're a young professional, down-sizer, or savvy investor, this one checks all the boxes for luxury, location, and livability. (id:60626)
Sage Real Estate Limited
902 - 450 Dundas Street E
Hamilton, Ontario
Spacious 2 bedroom, 2 bathroom Majestic unit with 874sqft of living space in a luxurious condo in the charming town of Waterdown. This unit has gorgeous corner views of Waterdown and the surrounding area. The unit comes with 1 underground parking spot, 1 above ground parking spot and 1 storage locker. With floor to ceiling windows this unit is bright and spacious with stunning views that will captivate you the moment you walk in. The upgraded appliances in the kitchen will meet any great chefs needs and the full-sized washer and dryer will mean more time for the things you enjoy. Along with these great features the building itself comes with ample amenities including a party room, fitness facility, bicycle storage, parcel delivery area and a gorgeous rooftop patio including BBQs for your grilling needs. The condo is conveniently located close to shopping, restaurants, schools, parks, trails, the Aldershot GO station and highway access. You will fall in love with this unit and even more with the charming town of Waterdown. This is a true gem that is not to be missed! (id:60626)
Royal LePage Macro Realty
201 - 1085 Danforth Road
Toronto, Ontario
This stylish, nearly-new stacked townhouse by Mattamy Homes offers almost 1,000 sq ft of bright, open-concept living space. The modern kitchen flows into the combined living and dining area, with a walkout to a private balcony perfect for entertaining or relaxing. Featuring 2 spacious bedrooms, 2 full bathrooms, and soaring 9-foot ceilings, this home is ideal for professionals, first-time buyers. Enjoy the convenience of in-suite laundry on the bedroom level and included parking. Located just steps from TTC, close to the upcoming Eglinton LRT and Kennedy Subway Station, and within walking distance to Shoppers Drug Mart, No Frills, dining, and more. (id:60626)
Everest Realty Ltd.
450 Dundas Street E Unit# 902
Waterdown, Ontario
Spacious 2 bedroom, 2 bathroom Majestic unit with 874sqft of living space in a luxurious condo in the charming town of Waterdown. This unit has gorgeous corner views of Waterdown and the surrounding area. The unit comes with 1 underground parking spot, 1 above ground parking spot and 1 storage locker. With floor to ceiling windows this unit is bright and spacious with stunning views that will captivate you the moment you walk in. The upgraded appliances in the kitchen will meet any great chef’s needs and the full-sized washer and dryer will mean more time for the things you enjoy. Along with these great features the building itself comes with ample amenities including a party room, fitness facility, bicycle storage, parcel delivery area and a gorgeous rooftop patio including BBQ’s for your grilling needs. The condo is conveniently located close to shopping, restaurants, schools, parks, trails, the Aldershot GO station and highway access. You will fall in love with this unit and even more with the charming town of Waterdown. This is a true gem that is not to be missed! (id:60626)
Royal LePage Macro Realty
305 Seton Circle Se
Calgary, Alberta
Step into your next chapter in Seton with this beautifully designed semi-detached gem, ideally situated on a sunny corner lot that’s sure to catch your eye from the moment you arrive. From the charming covered front porch to the thoughtfully planned low-maintenance landscaping, this home radiates welcoming curb appeal and pride of ownership. Inside, the bright and open floor plan sets the stage for both everyday comfort and effortless entertaining. Soaring 9’ ceilings, extra windows flooding the space with natural light, and upgraded metal spindle railings create a sense of modern elegance from the moment you walk in. The kitchen is a true showpiece — featuring rich shaker-style cabinetry, gleaming quartz counters, a classic subway tile backsplash, and a central island that’s perfect for casual breakfasts or hosting friends. Cooking here is a delight with upgraded stainless steel appliances, an induction stove, and a handy corner pantry keeping everything within reach. Just off the dining area, large sliding glass doors lead you out to the patio, extending your living space outdoors for sunny morning coffees or relaxed evening meals under the stars. For added peace of mind, the upgraded security storm doors with reinforced steel are a smart touch. Upstairs, you’ll find three generous bedrooms including a tranquil primary suite designed to help you unwind, featuring a spacious walk-in closet and a spa-like 4-piece ensuite with a soaker tub and extra-long vanity. Another full 4-piece bathroom completes the upper level, making it ideal for families or guests.A separate side entrance offers future potential for a secondary suite (with proper approvals and permits), opening the door for multi-generational living or added rental income if you’re looking to invest. The sunny, west-facing backyard is fully fenced with side gate access — a perfect spot for gardening, evening BBQs, or just soaking up the sun. Plus, the corner lot provides extra street parking alongside the d ouble rear parking pad with alley access and an electrical outlet ready for a future garage. All of this is tucked into the heart of vibrant Seton — close to schools, parks, pathways, shopping, and dining. Here, you’ll enjoy the best of city living with a touch of nature at your doorstep. Don’t miss your chance to see it — book your private tour today and come discover the warmth and possibility that this lovely home has to offer! (id:60626)
RE/MAX Irealty Innovations
1113 - 7191 Yonge Street
Markham, Ontario
This priced to sell most unique Concept of professional offices and having many opportunities for many uses. Being amongst prestigious office complexes. Having the best of both worlds. Yonge st location Right under the Liberty Suites Hotel. This corner unit is bright with panoramic views and sun filled large windows. A pleasure to work in. Higher ceilings than other lower floor units. It features 5 rooms, waiting room or reception. Kitchenette, it can be used for almost any profession, chiropractic therapy, accounting, medical spa, insurance, dental, real estate, child day care and much more left to your imagination. Ample underground public parking. Washrooms on every floor. Near future Yonge North subway extension. Whether you are starting out in a business or have been in it a long time, this unit can be owned for almost the same as renting - why rent when you can own. Immaculate move-in ready. You have to see it shows 10+++ (id:60626)
RE/MAX Premier Inc.



