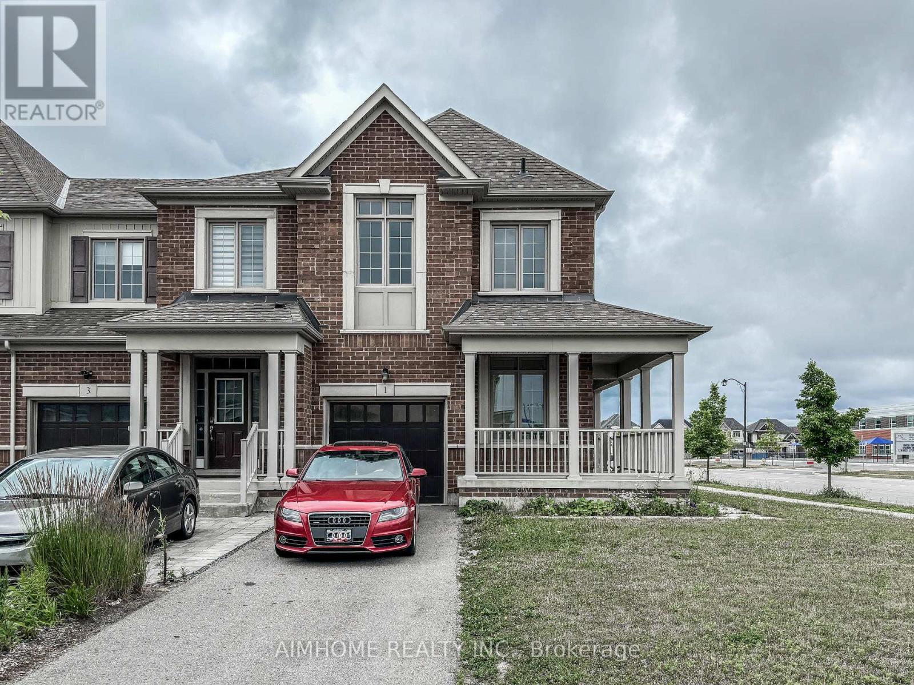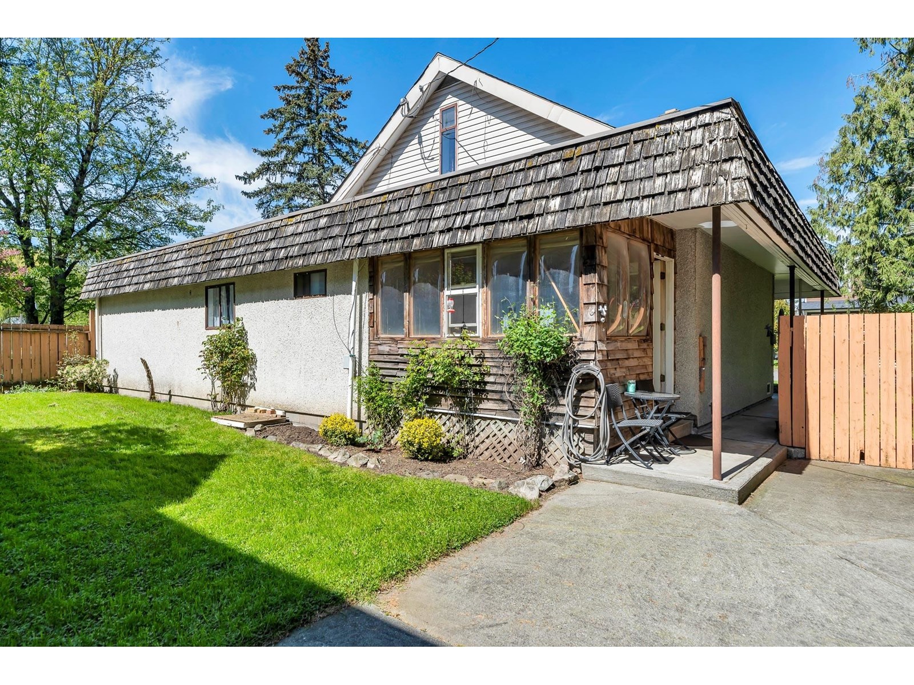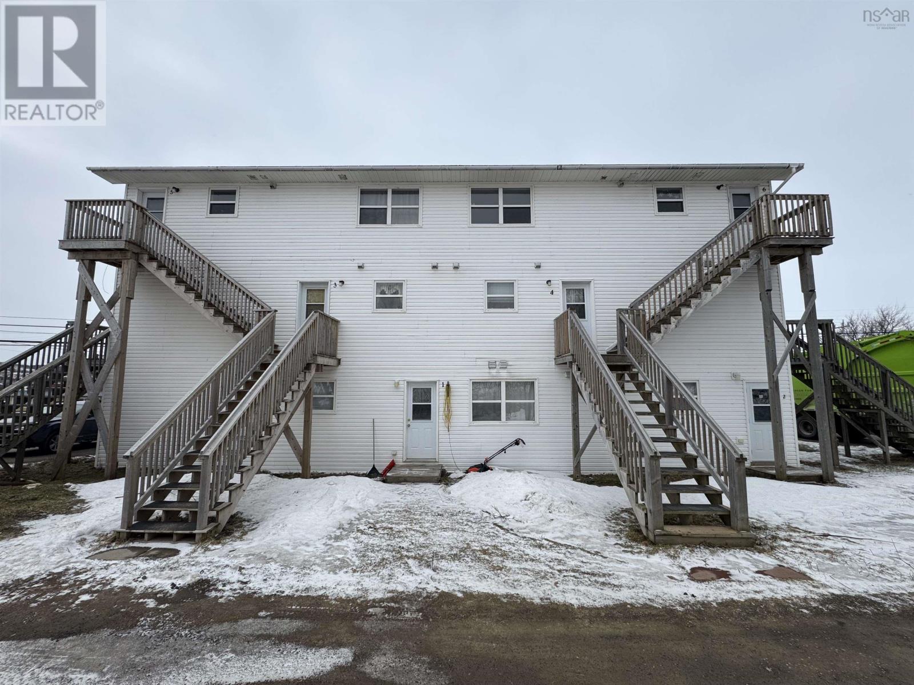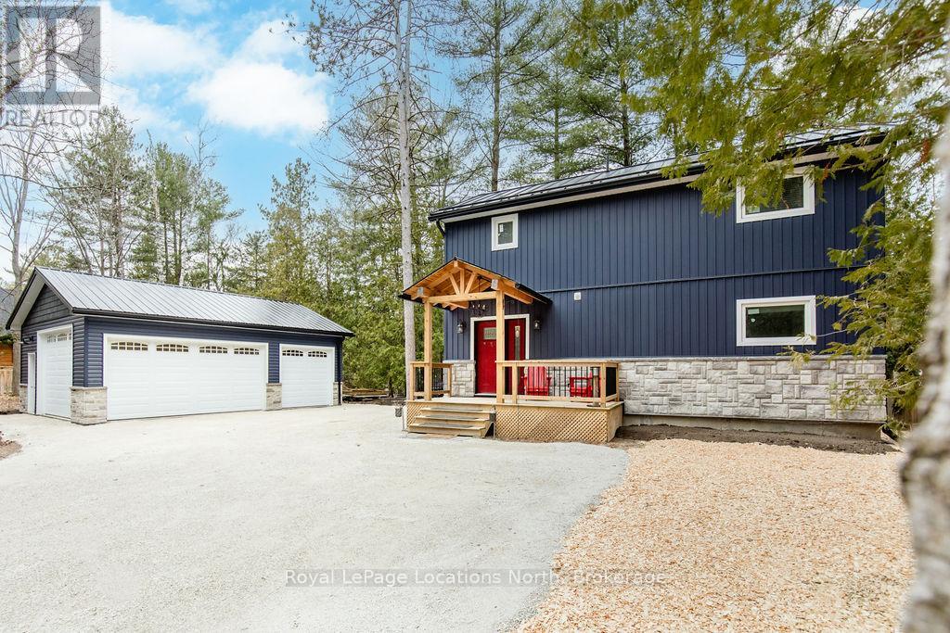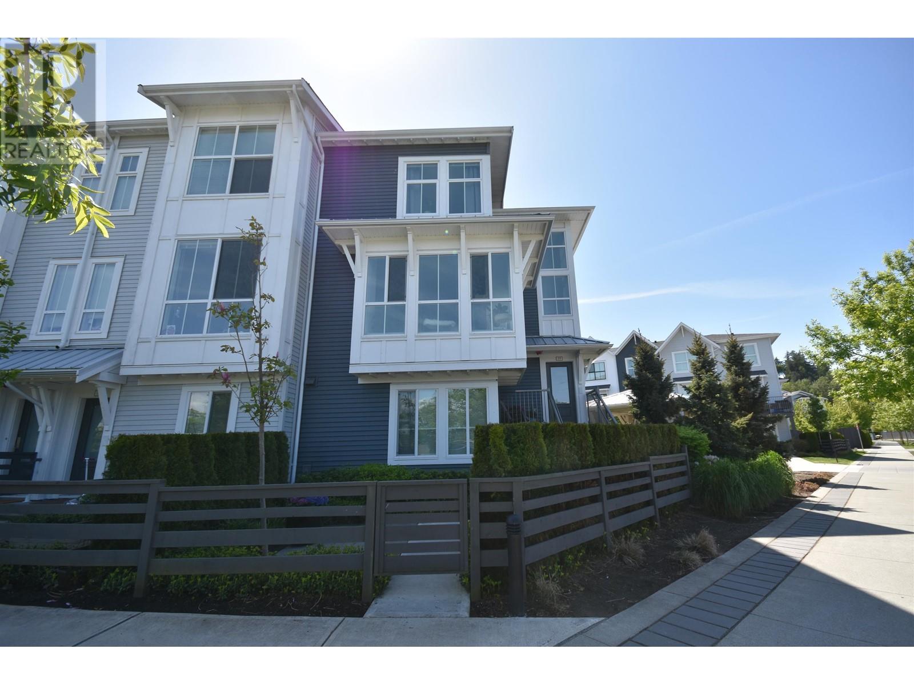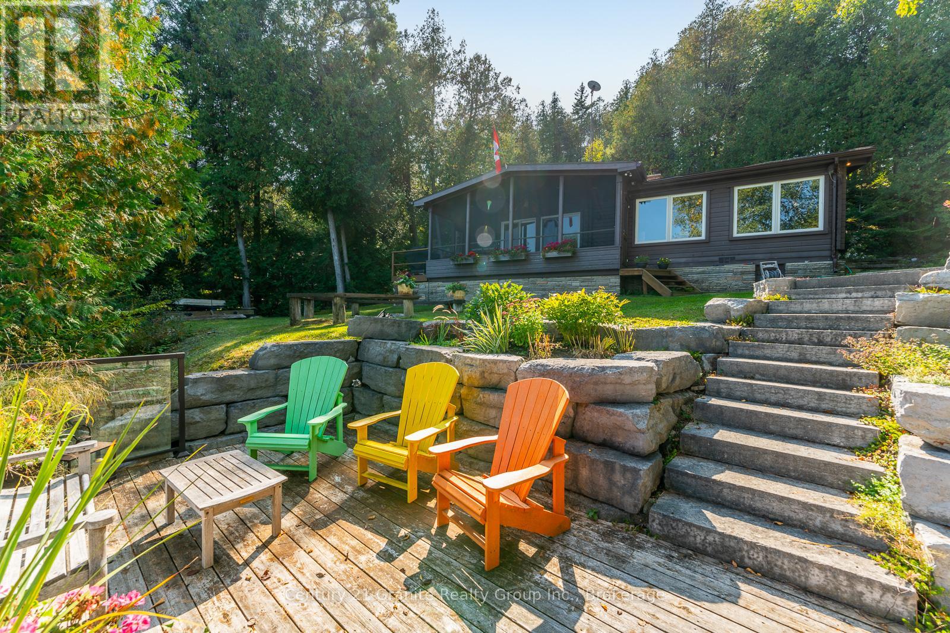2010 - 89 Dunfield Avenue
Toronto, Ontario
Sunfilled southwest facing 2BR+Den corner unit in vibrant Yonge/Eglinton neighborhood. Stunning view of city's skyline with CN tower from all rooms and balcony. Commodious 1045 sqft living space plus 152 sqft of wraparound balcony, with 9ft high ceiling and efficient layout. Laminate flooring through out. Modern kitchen with stainless steel appliances, stone countertops and center island. Spacious bedrooms with 3-pc ensuite and walk-in closet in the master. Good sized den can be your home office, or can easily be converted into a 3rd bedroom. Building amenities include gym, billiard, media, sauna, party, indoor pool, etc.. Loblaws, Starbucks and LCBO on ground level of the building. Steps to subway/bus/crosstown stations, restaurants, pubs, movies, schools, shops. *** 1 parking and 1 locker included*** (id:60626)
Homecomfort Realty Inc.
480 Vermilyea Road
Quinte West, Ontario
Welcome to Vermilyea Rd. Pronounced:'Ver-mil-YAY-I-live-on-a-farm-just-5-minutes-from-the-Quinte-mall' Rd., in case you don't know. This sprawling family home is being offered for the first time ever. It has been lovingly cared for and sits on 58 acres of rolling farmland, forests and wetland. You'll step into this home and will feel the care that went into its design right away. A powder room is just there off of the foyer. Continue on to find a small bedroom or office, and then the large primary suite with a walk in closet and 3-piece bath. The south facing kitchen is flooded with light and gives you a close up view of the gardens, birds and trees surrounding the property, but not the friendly neighbours. (They are worth getting to know). The large living-dining area grants show stopping views of the workable fields and dense forests that make up this property. Step onto the deck for a panoramic view and see if you don't spot a herd of deer or a flock of turkeys back there.Downstairs, you'll find space for the whole family including 3 bedrooms and a very well planned 5-piece family bathroom. There's ample storage space and a bright rec room with a walkout to the back yard. The laundry room connects from the lower level to the attached 2 car garage.Step into your next chapter right here on VermilYAY Rd! (id:60626)
Royal LePage Proalliance Realty
1 Briarfield Avenue
East Gwillimbury, Ontario
Welcome to Bright & Spacious 8-year-old freehold townhome in a highly sought-after new community. Enjoy an open-concept main floor with hardwood flooring, 9-foot ceilings, and a spacious kitchen featuring a modern central island. Convenient features include direct garage access from the main floor, walk-out to the backyard from the living room, rough-in for central vacuum and alarm system. The primary suite offers a 4-piece ensuite with a separate shower. Additional highlights include oak staircase, bright basement windows, and an unfinished basement offering endless possibilities. Extra-long driveway fits 2 cars with no sidewalk to obstruct parking. Ideally located near the GO train station, Highway 404, parks, Upper Canada Mall, Costco, Cineplex, and more. This home combines comfort, convenience, and potential. (id:60626)
Aimhome Realty Inc.
34612 2 Avenue
Abbotsford, British Columbia
RARE OPPORTUNITY - 4 Separate Titled Lots with RS3 Zoning plus Charming Home in Huntington Village! Unlock the potential with this unique property offering four separately titled lots (each approx. 30' wide) and a character-filled 1950's home in desirable neighborhood. This 2-bedroom, 2-bathroom home boasts an open floor plan, a cozy wood-burning fireplace, and an eye-catching original metal and wood staircase. Enjoy outdoor living in the private backyard with a spacious paved patio and garden space - perfect for relaxing or entertaining plus side lane access. Features: One bedroom on the main floor, second bedroom and bathroom upstairs. Lot size and layout provide potential for future development. Just minutes to Sumas border, Costco, and Highway. Opportunity is knocking. Call today! (id:60626)
Stonehaus Realty Corp.
244062 Range Road 251
Rural Wheatland County, Alberta
Awesome Acreage. Private. TREED. 28.37 Acres. Pasture lands and 7 Acres Hay. Fenced and Cross Fenced. Amazing Acreage 2 minutes North of Town of Strathmore. Property borders the Western Irrigation Canal. Surrounded by mature trees. VIEWS. Irrigation yard and garden contract. A very unique setting . House shows very well recently upgraded. Walkout Basement Developed.Bring your livestock horses, goats, and chickens. This Farm House. Bungalow is right for you and your family.Bright and Spacious Country Style Kitchen maple cupboards have 'soft close'. Large island and lots of counter space. Newerwindows, shingles and siding.. Enjoy the large completed addition. Green Green Grass of HOME. Fruit Trees. Garden Area (id:60626)
RE/MAX Landan Real Estate
15770 Central Avenue
Inverness, Nova Scotia
Nestled in the picturesque coastal town of Inverness, this meticulously maintained six-unit apartment building offers an exceptional investment opportunity and a high-quality living experience. With a mix of two one-bedroom units and four two-bedroom units, all fully rented, this property enjoys steady demand and impressive occupancy rates. Residents benefit from a spacious, well-appointed laundry area, adding convenience to everyday living. Ideally located in a prime area of Inverness, the building is just moments away from charming local amenities and the serene coastal atmosphere that draws tenants to the area. The vibrant community, coupled with the tranquil surroundings, makes this an in-demand location, ensuring a steady stream of rental income and long-term value. Each unit is thoughtfully designed, offering both comfort and functionality for residents to enjoy. Come book your showing today! (id:60626)
Keller Williams Select Realty(Sydney
2080 Washington Street
Rossland, British Columbia
Here's a heads up on an awesome opportunity to own your own Business + Building: Boutry Ski Shop is a family-owned, all-in-one full service ski shop destination that's been around since '75. That's 50 years folks! It was built on passion for conquering the outdoors & excelled because of great brands and sales performance. The property, originally the Star Theatre building, and later, a grocer, church, building supply, is a two-story, flat-roofed commercial building located downtown Rossland on the sunny side of Washington St between Columbia and First Aves - conveniently located en route to the ski hill! The building boasts 2,153 square feet of retail space & 1,514 square feet of residential space above, split into 2 rental units and they each have a view towards RED Mountain and Mt. Roberts. The full height 2171 square foot basement is also handy for stashing inventory. The shop has garnered excellent reviews from discerning shoppers and it is famous for delivering top-notch gear from Tier-A ski brands like Rossignol, Atomic, Arc'teryx, Salomon, Armada & more. Butch Boutry Ski Shop offers end-to-end sales & servicing for all kinds of alpine skiers; they've got you covered whether you're a pro or a newb to the slopes. It's not only a beloved building & business but also a living testimony to Rossland's economic evolution since it's earliest days as a city. New roof, new front doors and exterior paint now complete! (id:60626)
Mountain Town Properties Ltd.
44 Stroud Crescent
Wasaga Beach, Ontario
Discover your perfect getaway at this beautiful riverfront property with 100 feet of calm water frontage. Enjoy the new 23x29ft wired garage built on a concrete slab with 3 R20 doors, adding both function and style to this exceptional property. Inside the home, you will notice all the loving upgrades and modernized features. The main floor has beautiful distressed knotty pine floors and a modern, spacious kitchen featuring quartz countertops, a gas cooktop, and a stylish porcelain backsplash. Off the kitchen, enjoy the cozy living room with a new gas fireplace, which flows into the dining area, making it perfect for relaxing and entertaining. The main floor powder room and laundry add extra convenience. Brand new 9' patio doors, all new windows, a steel roof, and PEX plumbing (2023) complement the list of upgrades to the home. Upstairs, the primary bedroom has a large walk-in closet leading to a luxurious 5-piece ensuite. The lower level has vinyl plank flooring, a second bedroom, and another bathroom great for guests or family. Outside, the star of the show is the spacious and private yard featuring a new 11x24 deck, flagstone walkways, and a cozy fire pit! End your day fishing off the dock or unwinding in the six-person hot tub. Escape to your own private paradise and indulge in the beauty of riverside living. Whether you're unwinding on the deck, exploring the beautiful grounds, or venturing out for water activities, this property offers an opportunity to immerse yourself in the tranquility of nature while enjoying the comforts of modern luxury. What are you waiting for? (id:60626)
Royal LePage Locations North
77 4656 Orca Way
Delta, British Columbia
Spectacular and pristine 4 bed / 4 bath townhouse at Seaside in Tsawwassen! This spacious end unit in the heart of a resort inspired development features an incredible amount of natural light. Bright main floor is open concept with 10' ceilings, dream kitchen, balcony and elegant built-ins perfect for entertaining. 3 bedrooms including large primary suite plus additional bedroom with full ensuite on ground floor. Would make an excellent guest room or home office. Driveway parking or take advantage of the double garage. Close to golf course, shopping, dining and easy highway access for commuters. Clubhouse amenities include outdoor pool, gym, lounge and more. (id:60626)
Sutton Group Seafair Realty
412 Melanie Crescent
Hamilton, Ontario
Welcome to 412 Melanie Crescent, the perfect family home located in one of the most coveted neighbourhoods in Ancaster! Just off hwy 403, close major shopping centres and the Ancaster business park, the location is great to get to work and do quick errands. You are also surrounded by mature trees, elegant homes, great parks, prestigious schools and the famous Hamilton Golf & Country Club, giving you a sense of family living, elegance and nature. The home has great curb appeal and welcoming look with its large interlock driveway, two-car garage, mature trees, and delightful brick exterior. Inside you get to enjoy a large luxurious kitchen and formal dining room, which flows nicely into the backyard where you get to enjoy a true oasis, a well manicured lawn, covered porched area and a fantasic in-ground pool that can be enjoyed by you and your guests! The other side of the main floor you have the formal living room and family room which features an inviting gas fireplace, upgraded lighting and hardwood flooring, and double patio doors to have direct access to the pool area! When you go upstairs, you will be impressed with the massive master bedroom which features an exquisite en-suite bathroom with his and her sinks and quartz countertops. Enjoy two more great sized bedrooms with large closets and another full bath, renovated and ready for you to enjoy! The basement is also finished with a large rec room and den which would be great for a home gym or office! (id:60626)
RE/MAX Escarpment Realty Inc.
118 Griffin Drive
Kawartha Lakes, Ontario
Mid-Century Modern Cottage Charm on Four Mile Lake! Tucked along the clean, weed-free shores of Four Mile Lake, this beautifully maintained pan-abode style Mid-Century Modern cottage blends timeless character with modern convenience offering the ideal setting for relaxed waterfront living. Step inside to wide plank hardwood floors, an original stone fireplace, and large picture windows that frame the sparkling waters of Four Mile Lake. Sliding glass doors lead to a screened-in porch that feels like an extension of the living space perfect for morning coffee, quiet reading, or evening cocktails under the trees. The kitchen, bathroom, and laundry room have been tastefully updated, preserving the cottages warm, woodsy charm while offering all the comforts of home. The open-concept layout makes hosting family and friends a breeze, while professionally landscaped stone walkways guide you down to the lakeside deck and private dock your front-row seat to one of the Kawartha's cleanest, clearest lakes. Whether its waterskiing, fishing, or just floating the afternoon away, Four Mile Lake offers something for everyone. And when its time to retreat indoors, a full home entertainment system with surround sound, satellite TV, and streaming means you can stay connected or disconnect in style. A newly built two-car garage provides generous storage, designed to add a loft above offering future potential for extra bedrooms, a bunkie, or a dedicated work-from-the-lake space. Sold fully furnished, this property is turn-key and ready for summer. Its a rare combination of character, comfort, and convenience ideal for weekend getaways, seasonal escapes, or making memories that last a lifetime. Book your showing today and step into cottage life done right. (id:60626)
Century 21 Granite Realty Group Inc.
77 Habitant Drive
Toronto, Ontario
Centrally located, close to plazas, restaurants, community center, minutes from HWY 401, 400 & 407. Open concept, 3 good size bedrooms, living and dining all with hardwood floor, kitchen with S/S appliances. Generous backyard, private driveway fits 5 cars. Basement has a separate entrance, all finished could be used as a nanny suite. (id:60626)
International Realty Firm



