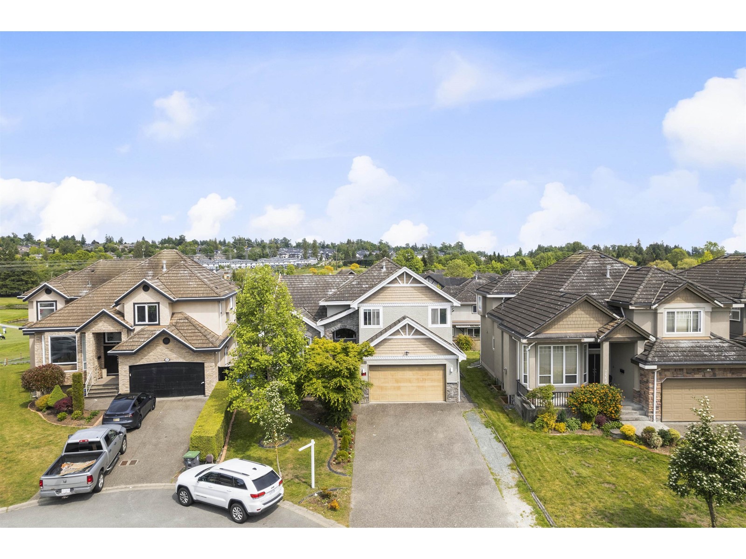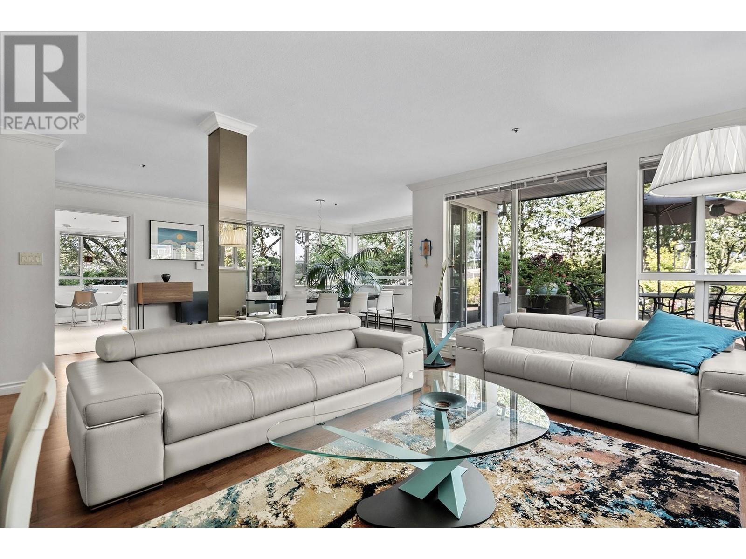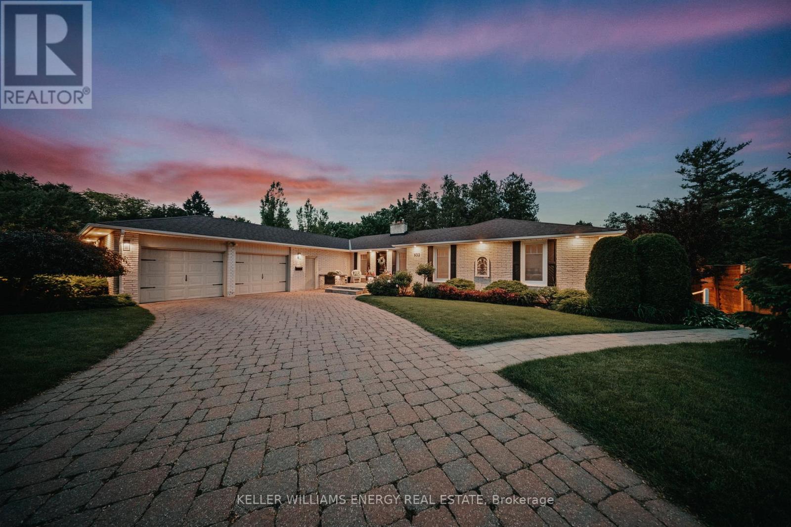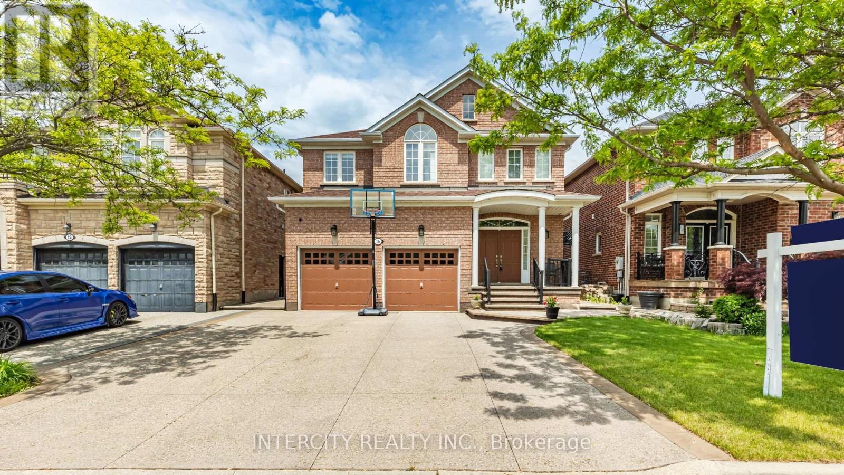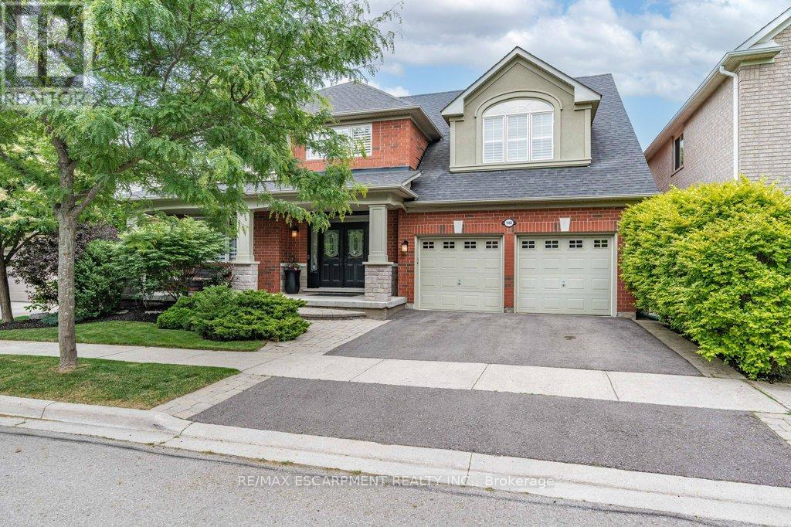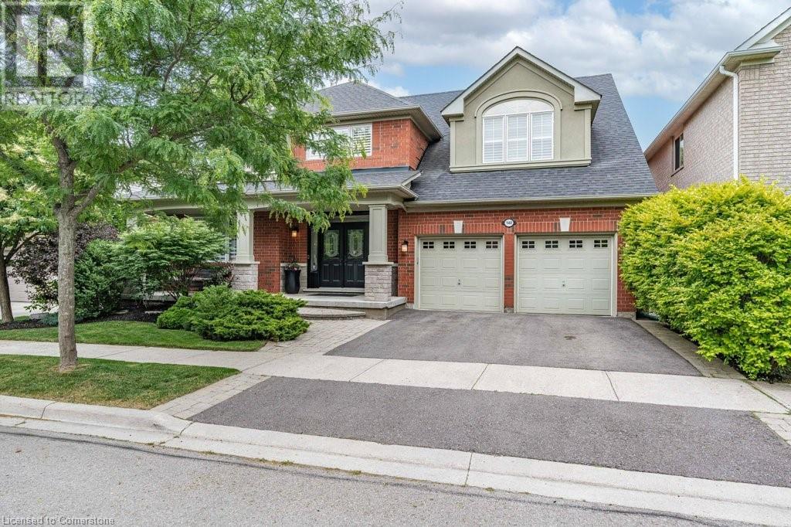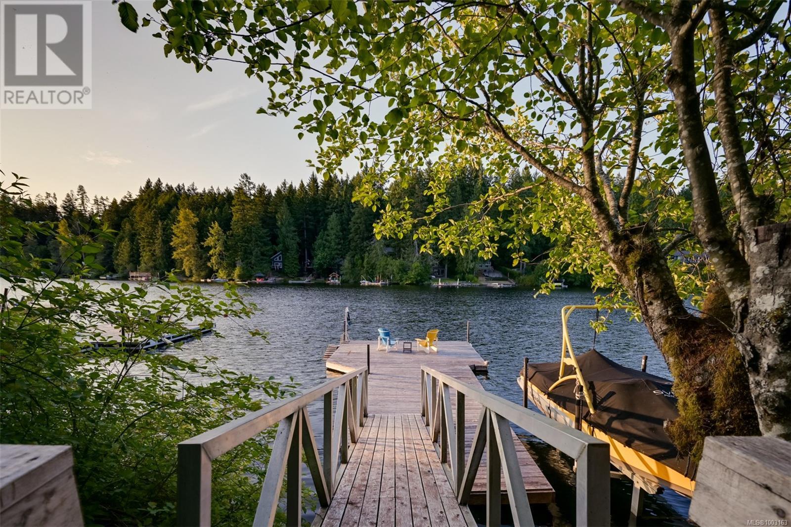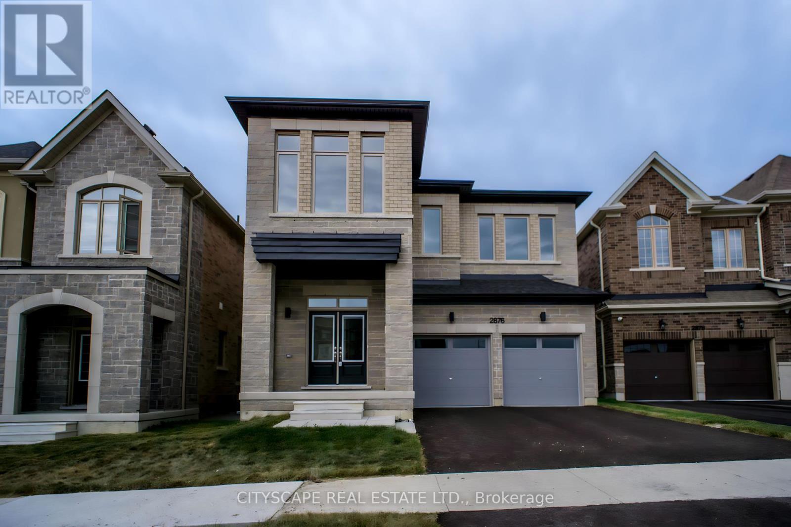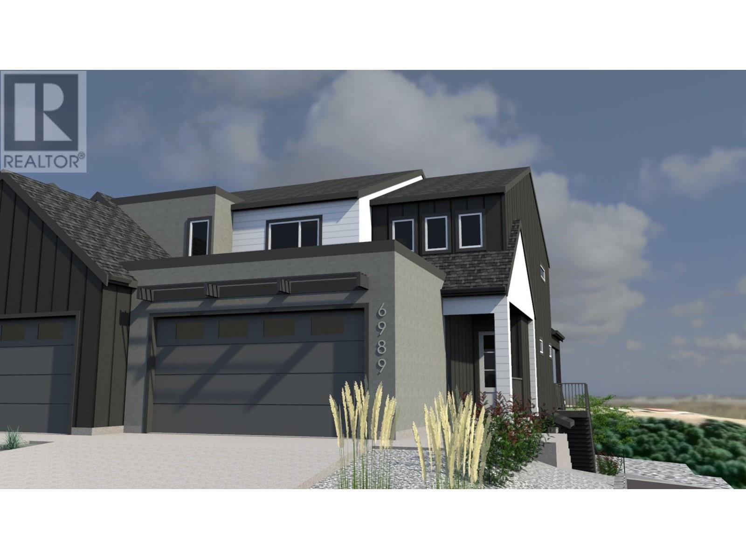278 Summer Wood Drive
Kelowna, British Columbia
For more information, please click Brochure button. Welcome to 287 Summer Wood Drive in Wilden’s Echo Ridge! Just a short walk from stunning lake-view trails and minutes from downtown Kelowna, UBCO, and the airport, this thoughtfully designed home offers 2,430 sq. ft. of living space with 5 bedrooms and 3.5 bathrooms, plus a fully finished 847 sq. ft. registered suite—totaling 6 bedrooms and 4.5 bathrooms. Built for sustainability and efficiency, this home features triple-pane windows for soundproofing, low-carbon materials, and is constructed to BC’s Energy Step Code 5 (Net Zero Ready), reducing energy costs. It is solar-optimized, insulated with hemp for superior thermal performance, and equipped with a high-efficiency HVAC system, heat pump water heating, and EV charging rough-in. Enjoy a private covered front deck, a spacious rear patio with a gas line for a BBQ and hot tub rough-in, and a backyard suitable for a small pool. With exceptional craftsmanship, premium finishes, and cutting-edge energy efficiency, this home is truly built for the future. Don't miss this rare opportunity to own a sustainable, modern home in one of Kelowna’s most desirable neighborhoods! (id:60626)
Easy List Realty
7670 150b Street
Surrey, British Columbia
Magnificent Custom built home located in prestigious chimney Heights area. This home offers spectacular view of the golf course. Main floor offers stunning open and very functional floor plan with a bonus of a big spice kitchen. Upstairs has 4 good sized bedrooms and basement has 2 bedrooms plus a games room. No expense has been spared to give you the high quality finishing and spacious layout. Located in one of the very quiet neighbourhood and very very close to Eagle quest Golf Course. Close to all the amenities like shopping, Transit, parks and close to both levels of Schools. (id:60626)
RE/MAX Performance Realty
72 Worthington Place
Bedford, Nova Scotia
Welcome to this exceptional executive home, ideally situated on a quiet cul-de-sac in the prestigious Ravines of Bedford South. Crafted with impeccable attention to detail. this residence offers the perfect setting for refined living and grand entertaining. Step inside to discover a striking open-concept main level, featuring a sophisticated living room with a classic wood-burning fireplace, a formal dining area, and a chef-inspired kitchen that is truly the heart of the home. Designed for both beauty and functionality, the kitchen boasts a massive center island, granite countertops, abundant custom cabinetry, and a separate prep kitchen for added convenience. Also on the main floor, you'll find a luxurious primary suite with a spacious dressing room and a spa-like ensuite with a Jacuzzi tub, as well as a beautifully appointed guest bedroom- also with its own private ensuite. A dedicated office space completes this level. Upstairs, you'll find three additional well-sized bedrooms, including another grand primary suite with a lavish 5-piece ensuite, a shared full bathroom, a bright hallway with space ideal for a pool table, lounge area, or reading nook. This level also offers versatile space for a family room, studio, gym, or recreation room- whatever best suits your lifestyle. The expansive lower level is a dream unto itself, featuring a second full kitchen, a spacious dining and living area, a media room, and space for a gym. it includes three additional bedrooms, each wth its own ensuite bathroom, offering privacy and comfort for guests or extended family. With 4 separate walkouts to the beautifully landscaped backyard, the lower level offers Geo-Thermal heating, 4 ductless heat pumps, a 23-zone strereo/audio & intercom system. Another feature is the fully integrated, internet-controlled home automation system. (id:60626)
RE/MAX Nova (Halifax)
107 1551 Mariner Walk
Vancouver, British Columbia
SPECTACULAR, tastefully renovated WATERFRONT HOME at The Lagoons in beautiful False Creek. Enjoy almost 1700 square ft on one level and ~900 square ft of your own private, perfectly manicured, sun-drenched terrace overlooking False Creek & the Seawall. Extra-large BRIGHT & SPACIOUS living & dining with floor-to-ceiling windows, WOOD-BURNING FIREPLACE, recessed lighting & engineered wood flooring. Fully updated Chef's Kitchen with contemporary cabinets/counters & high end appliances. Spacious primary bed with WIC, custom built-ins & gorgeous SPA-LIKE 5 pce ensuite with floating vanity, RAIN SHOWER & SOAKER TUB. Large guest bed & updated guest bath + den (could easily be a 3rd bedroom). TWO Parking. One Locker. A truly exceptional place to call home. This will not last. Showings by private appointment. (id:60626)
Oakwyn Realty Ltd.
833 Glenmanor Drive
Oshawa, Ontario
A private retreat tucked into one of The Glens most picturesque ravine lots, this 6-bedroom bungalow offers the perfect blend of space, serenity and sophistication. Wrapped in lush gardens, a tranquil zen pond and breathtaking ravine views, this home offers the ultimate in privacy and peace. This home combines timeless charm with breathtaking views featuring a traditional layout thats perfect for a growing family. Thoughtfully designed with pride of ownership throughout, it features an interlock driveway, walk-out basement, and a luxury swim spa from Hydropool perfect for relaxing or entertaining. Large foyer leading to stunning sunken living room with ravine views. Kitchen features granite counters, double oven, gas stove and breakfast bar. Enjoy over 4,400 square feet of beautifully designed living space offering room to grow, entertain, and create lasting memories.The massive 2-bedroom in-law suite is bright, beautifully finished, and ideal for multi-generational living. With space to breathe and views that inspire, this is more than a home it is a lifestyle. (id:60626)
Keller Williams Energy Real Estate
16 Venice Gate Drive
Vaughan, Ontario
Elegant Family Home in Vellore Village- 16 Venice Gate Dr. App. 2900 sq ft of luxurious living in this impeccably maintained 4+2 beds, 5 baths home. This beautiful home offers 4 beds and 3 full baths on 2nd floor and finished 2 bedroom basement with one full bath and huge modern kitchen with side entrance has potential for rental income. Featuring an open-concept and practical layout with separate Living, Dining, Family Room and Den on the main floor. Throughout gleaming Harwood floor & Pot lights on the main and 2nd floor, and a Huge Gourmet Kitchen with quartz countertop & backsplash with island . Concrete drive way with no side walk , total 6 car parking . Nicely finished backyard with beautiful exposed concrete which is perfect for your summer BBQ and family get together. This home blends style and comfort effortlessly. Ideally located near Canada's Wonderland, Vaughan Mills, HWY 400, transit, restaurants, shopping, and more. This gem in Vellore Village is a must-see! (id:60626)
Intercity Realty Inc.
1560 Rixon Way
Milton, Ontario
Exceptional upgrades and no corner left untouched in this award-winning Hawthorne neighbourhood Tothberg model home. Over 3000 ft. of living space welcome families of all demographics, with soaring ceilings, large rooms, the endless space to suit all ages and lifestyles. Arrive home to four car parking, including two spaces in the garage with epoxy floor and automatic openers. Enter through a covered front porch to a spectacular two level foyer completed with top-of-the-line door, transom, and side lights with custom ironwork. Carpet free and finished in neutral durable hardwood and laminate, with operational central vac for clean freaks. Far from builders standard this home features custom window coverings, professionally installed crown molding, great eye for design including the ga living room fireplace, and guest baths. No expense spared in two of the largest budget breakers, completed throughout 2021 and 2022 the chefs kitchen features six burner stove and industrial hood fan, impeccable cabinetry with floor to ceiling detail, and a matching butlers pantry, all beside upgraded sliding doors to the double deck back patio. Upstairs, the primary suite has also been made over featuring his and hers, closets and an expensive bedroom, the en suite is the perfect place to unwind - Completely renovated with separate sinks, a private commode, soaker tub, and glass shower all accented with pristine tile work and modern black touches. This floorplan features be coveted, second floor office, used by some families as a fifth bedroom, measuring 120sf with bright window this could be the bonus space you were waiting for! But wait, theres more, the unfinished basement is spotlessly, clean with upgraded insulation and large above grade windows. The fully fenced backyard has been professionally designed and landscaped, and is sold with the gazebo and sunshades! (id:60626)
RE/MAX Escarpment Realty Inc.
1560 Rixon Way
Milton, Ontario
Exceptional upgrades and no corner left untouched in this award-winning Hawthorne neighbourhood Tothberg model home. Over 3000 ft.² of living space welcome families of all demographics, with soaring ceilings, large rooms, the endless space to suit all ages and lifestyles. Arrive home to four car parking, including two spaces in the garage with epoxy floor and automatic openers. Enter through a covered front porch to a spectacular two level foyer completed with top-of-the-line door, transom, and side lights with custom ironwork. Carpet free and finished in neutral durable hardwood and laminate, with operational central vac for clean freaks. Far from builders standard this home features custom window coverings, professionally installed crown molding, great eye for design including the gas living room fireplace, and guest baths. No expense spared in two of the largest budget breakers, completed throughout 2021 and 2022 the chef‘s kitchen features six burner stove and industrial hood fan, impeccable cabinetry with floor to ceiling detail, and a matching butler‘s pantry, all beside upgraded sliding doors to the double deck back patio. Upstairs, the primary suite has also been made over featuring his and hers, closets and an expansive bedroom, and the en suite is the perfect place to unwind - Completely renovated with separate sinks, a private commode, soaker tub, and glass shower all accented with pristine tile work and modern black touches. This floorplan features the coveted second floor office, used by some families as a fifth bedroom, measuring 120sf with bright window this could be the bonus space you were waiting for! But wait, there’s more, the unfinished basement is spotlessly, clean with upgraded insulation and large above grade windows. The fully fenced backyard has been professionally designed and landscaped, and is sold with the gazebo and sunshades! Come visit for the full list of upgrades and inclusions! (id:60626)
RE/MAX Escarpment Realty Inc.
2717 West Shawnigan Lake Rd
Shawnigan Lake, British Columbia
~Open House Sunday 1:30-3:00~ Experience the best of lakefront living at this beautifully updated Shawnigan Lake home! The open-concept main level is perfect for entertaining, featuring an updated kitchen and living room. A cozy fireplace and A/C provide year-round comfort. Step outside onto the expansive main deck, ideal for summer dinners with family or a peaceful morning coffee. Enjoy your large private dock, perfect for water activities and taking in stunning sunsets. This home has been updated throughout. The second level features a large primary bedroom with an ensuite, a spacious second bedroom, and a main bathroom. Upstairs offers a loft-style bedroom, a desk nook, and a two-piece bath—great for guests or kids. The walk-out lower level boasts a large rec room, and outside you’ll find multiple seating areas. Additional outdoor features include a concrete driveway, storage space, trailer parking across the road, updated septic system and easy access to the Cowichan Valley Trail. (id:60626)
Pemberton Holmes Ltd.
9112 156 Street
Surrey, British Columbia
CUSTOM-BUILT 2,800+ sqft home in FLEETWOOD! This luxurious home features 5 bed | 5 bath + 1 LARGE den, an open concept layout w/ high-end finishings, custom millwork, and a beautiful VAULTED ceiling! Step into the main w/ an expansive foyer, 12-ft ceilings and a custom designed kitchen w/ unique TWO-TONE cabinetry, stunning quartz WATERFALL island, and SMART appliances. Top floor includes 3 bedrooms w/ 3 full ensuites & a LARGE Den. Primary bedroom has WIC & SPACIOUS walk-out patio. BONUS! 2-BED side suite with SEPERATE entry on the main floor. Additional features incl. RADIANT heat, Central AC, CCTV system, ON-DEMAND hot water, DOUBLE-CAR Garage with EV, and BACK LANE access providing ample parking at the front and back! Near to transit, shopping, all levels of schools & major routes. (id:60626)
RE/MAX 2000 Realty
2876 Shortreed Gardens
Pickering, Ontario
Luxurious Brand-New 3,489 Sq Ft Home Backing Onto Ravine | 4 En-suite Beds + Huge Loft | 5 Washrooms I Walkout Basement | 38' Front & 125 Ft Deep Lot | No Rear Neighbours! Facing future park. Welcome to this exceptional stunning never lived all Brick residence on a premium deep ravine lot in the heart of the Seaton master-planned community. This brand-new 4-bedroom + loft home features an expansive 3,489 sq ft layout with 10-ft ceilings on the main floor, oversized windows, creating a bright and open living environment filled with abundant natural light. Enjoy separate living, dining, and family areas, perfect for everyday living and entertaining. The upgraded kitchen and bathrooms, wide-plank hardwood floors throughout, and thousands spent on the upgrades make it the wisest choice for your family. The second floor boasts four generously sized bedrooms, 3 Brs with walk-in closets and all 4 with its own private en-suite bathroom offering ultimate comfort, privacy, and convenience for all family members. A spacious loft area adds versatility, perfect for a home office, media lounge, kids playroom, or fitness space. Unspoiled *walkout basement* and side entrance offer endless possibilities for customization, whether you envision a recreation space, in-law suite, or private retreat or possibility for making rental units upon city approval. Plus the *regular shaped, deep and flat lot* has the potential of future development in the backyard subject to city approval. Tarion Warranty. Steps away from a picturesque park, perfect for leisurely strolls and outdoor activities.- Short walk to an exciting, *upcoming shopping plaza* offering a variety of amenities. Very close to the upcoming state of the art community center and be at the heart of master planned Seaton growth areas. Minutes from 407, close to GO station, next to Toronto & Markham, commuting is a breeze. This home is the perfect blend of luxury, functionality, and convenience, set in a coveted location. (id:60626)
Cityscape Real Estate Ltd.
6989/6997 Manning Place
Vernon, British Columbia
Exceptional Investment Opportunity!!!! This Brand New Full Duplex with 2 Legal suites is Located in the Foothills Newest subdivision at Manning place. Each side has 3 Bedrms on the upper level, Kitchen, Living, Dining on the main level and walk-out basement with 2 bedroom or 1 bedrm + Den suite, making this a 8/10 bedrm Revenue Propert!!. The open floor plans with electric fireplace, kitchen island & dining off covered sundeck offers the ideal ambiance for entertaining. Upstairs you'll find all 3 bedrms each side. Primary has 4 piece ensuite with heated floor, double vanity & shower, as well as a large walk-in closet. The walk-out basement has 2 bedrooms or 1 bdrm + Den, covered patio and fully self-contained. 2 double garages, fully fenced, landscaped & retaining included. Projected income of $11,000/month ($3500 for main units X 2, $2000 for suites X 2) give this a CAP rate of just over 7%!!! The rural feel ease of living and convenience to town, schools and the ski hill will appeal to excellent tenants and Owners alike. investment & the ease of owning New Construction with Home Warranty for piece of mind!!! GST is applicable. (id:60626)
RE/MAX Vernon


