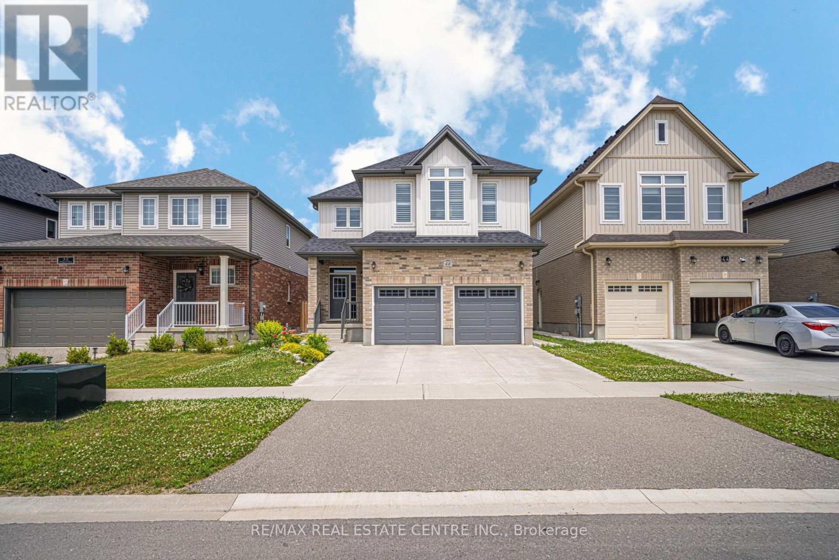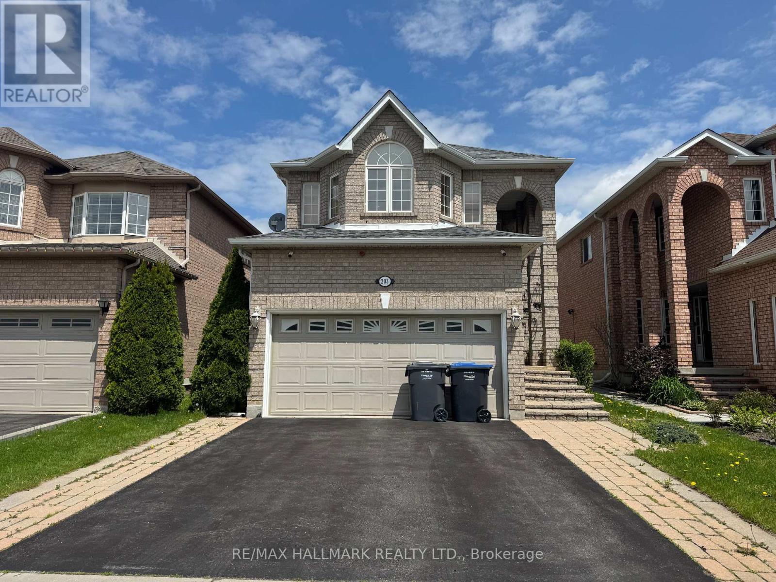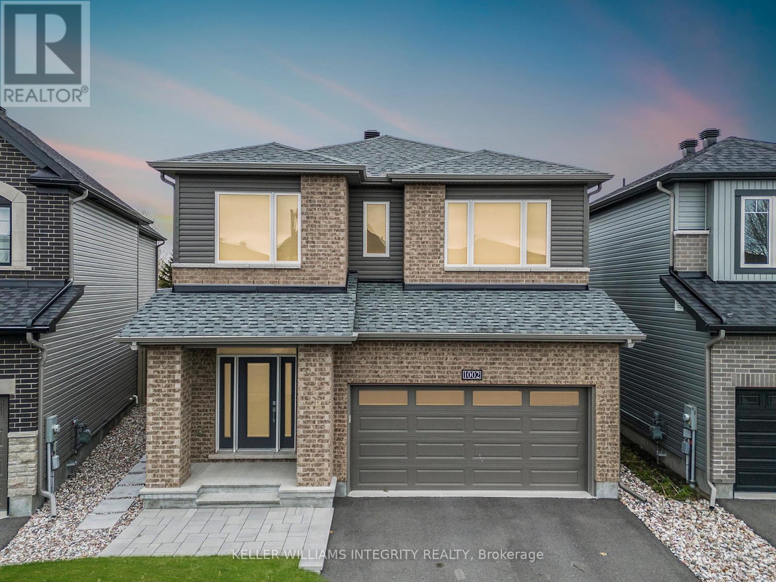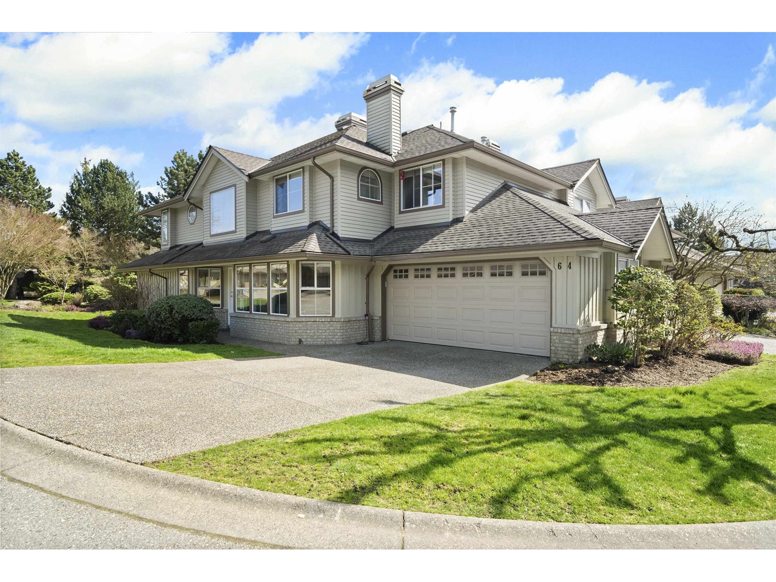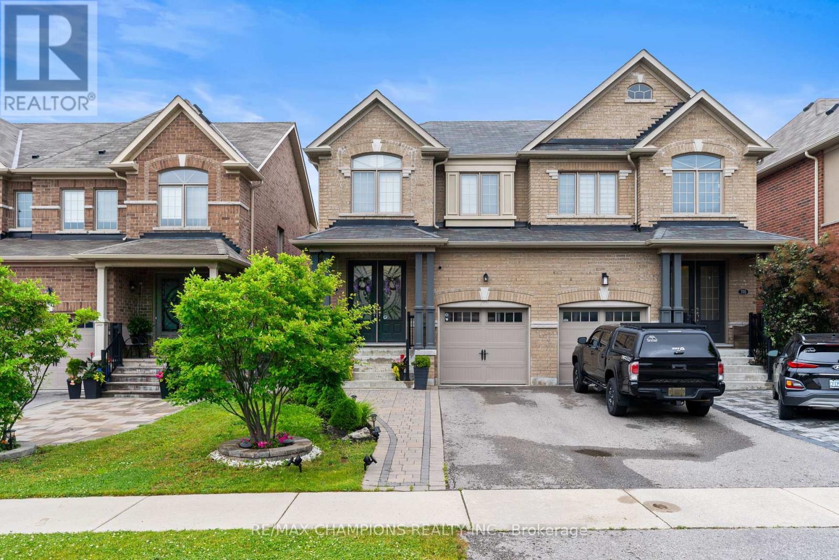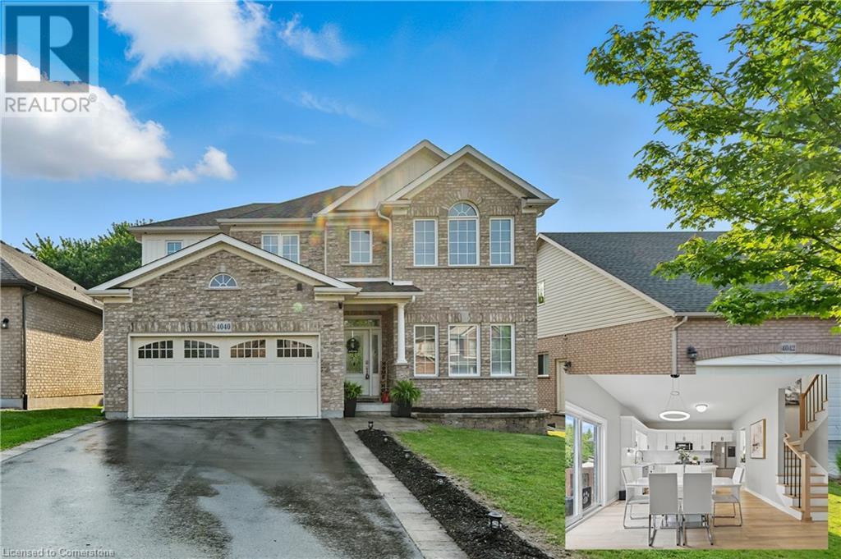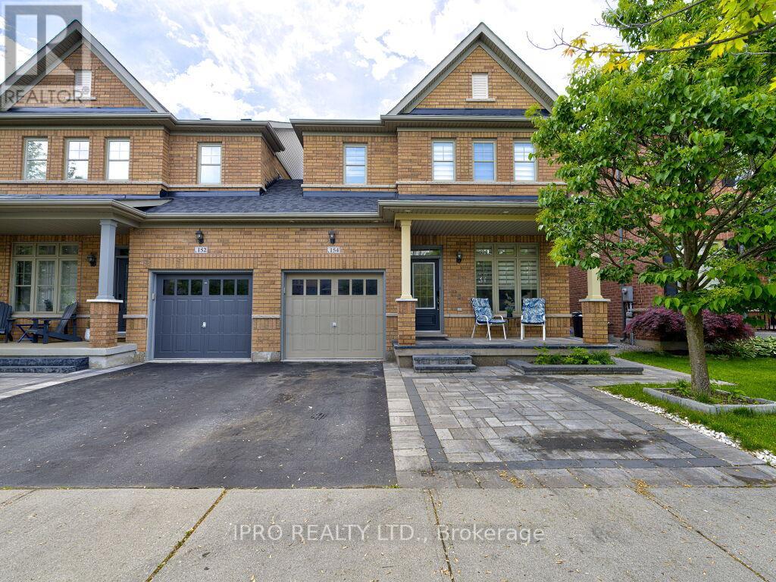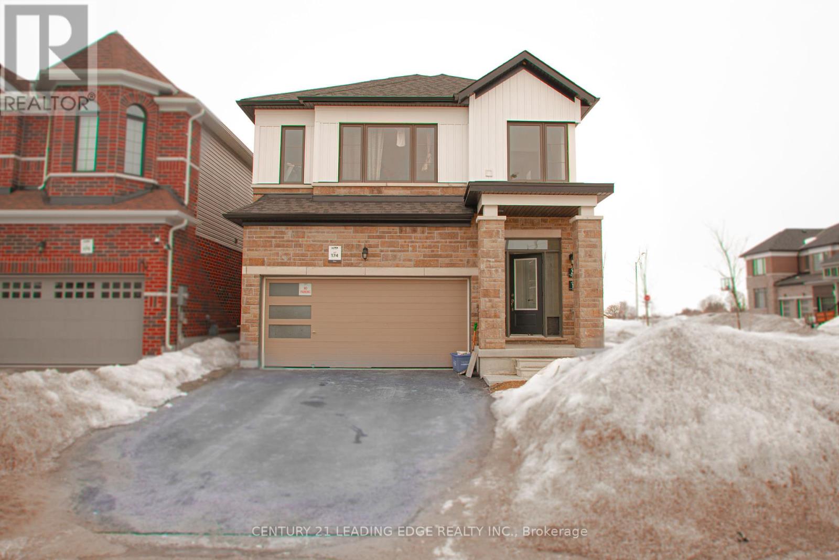48 Arlington Parkway
Brant, Ontario
Welcome To 48 Arlington Parkway, A Stunning Custom-built Two Storey Residence Offering Over 3200 Sq. Ft. Of Thoughtfully Designed Living Space In Picturesque Paris, One Of Ontario's Most Charming Communities. Step Inside To Discover A Bright And Airy Open Concept Main Floor, Where The Living Room, Dining Area, And Kitchen Flow Seamlessly Together, Ideal For Both Everyday Living And Entertaining. The Gourmet Kitchen Boasts Quartz Countertops, Stainless Steel Appliances, A Generous Island With Breakfast Seating, And A Walk-in Pantry For Added Storage And Convenience. A Stylish 2 Piece Powder Room And A Spacious Laundry Room With Access To The Double Car Garage Complete The Main Level.Upstairs, You'll Find Four Spacious Bedrooms, Each Filled With Natural Light. The Primary Suite Is A Private Retreat, Featuring A Large Walk-in Closet And A Luxurious 5 Piece Ensuite With Double Sinks, A Soaker Tub, And A Glass Enclosed Shower. Two Of The Additional Bedrooms Share An Elegant 5 Piece Bathroom With A Double Vanity, Perfect For Families.The Finished Basement Is An Exceptional Highlight Of This Home, Offering A Beautifully Appointed Two Bedroom In-law Suite. This Private, Self-contained Unit Includes A Modern Kitchen, Full Bathroom, Cozy Living Area, In-suite Laundry, And A Separate Entrance An Ideal Setup For Extended Family, Guests, Or Potential Rental Income.Outside, Enjoy A Fully Fenced Backyard Complete With A Deck And Gazebo, Perfect For Relaxing Or Entertaining In The Warmer Months.Located Just Minutes From Downtown Paris, This Home Offers The Serenity Of Suburban Living With Easy Access To Boutique Shops, Restaurants, Scenic Trails, And The Grand River. Known As Canada's Prettiest Little Town, Paris Combines Small Town Charm With Modern Conveniences, Making It A Truly Special Place To Call Home.Don't Miss Your Opportunity Schedule Your Private Showing Today! (id:60626)
RE/MAX Real Estate Centre Inc.
203 Landsbridge Street
Caledon, Ontario
Sun-Drenched 3 Bedroom All-Brick Home in Prime South Bolton A True Entertainers Delight! Pride of ownership in this well-maintained, move-in ready family home located in one of South Boltons most desirable neighbourhoods. Featuring a functional floor plan with an open-concept layout, this home is filled with natural light and designed for both comfort and style. The spacious eat-in kitchen boasts granite countertops, and ample cabinet space perfect for daily living and hosting gatherings. Adjacent, the living and dining rooms are enhanced by rich hardwood floors, adding warmth and elegance to the main level.Convenient main floor laundry with direct garage access adds everyday ease. Upstairs, the large primary retreat features a walk-in closet and a private 4-piece ensuite. Two additional bright and spacious bedrooms complete the upper level.The professionally finished basement offers exceptional bonus space with a large recreation room, wet bar, home office, 2-piece bath, ideal for extended family, remote work, or entertaining.Step outside to your private, beautifully landscaped backyard oasis with an interlock patio, covered cabana, and hot tub, perfect for relaxing or entertaining guests year-round.Located within walking distance to parks, top-rated schools, and local shops, this home checks every box for location, layout, and lifestyle. A standout property offering tremendous value in a family-friendly community. (id:60626)
RE/MAX Hallmark Realty Ltd.
1002 Jubilation Court
Ottawa, Ontario
Welcome to 1002 Jubilation Court, a beautifully maintained 4-bedroom, 2.5-bath home nestled on a quiet cul-de-sac in a highly sought-after neighborhood. This spacious and well-designed home offers everything a growing family needs starting with a bright and functional kitchen equipped with a stove, hood fan, refrigerator, and dishwasher, perfect for preparing meals and hosting guests. The main level features a flowing layout ideal for both everyday living and entertaining. Upstairs, the primary suite offers a private retreat with its own ensuite bathroom and a generous walk-in closet. Three additional bedrooms provide flexibility for family, guests, or a home office. Enjoy the convenience of a 2-car garage plus 2 additional parking spaces, as well as a fully fenced backyard ideal for children, pets, or summer barbecues. Located close to parks, top-rated schools, shopping, and everyday amenities, this home offers the perfect blend of comfort and convenience There are over $70,000 in upgrades, Hunter Douglas blinds throughout, and a 7- and 8-foot fence on a premium lot. Don't miss your chance to call 1002 Jubilation Court home! (id:60626)
Royal LePage Integrity Realty
30 Larkspur Road
Brampton, Ontario
Beautiful: 4 Bedroom Detached Home With Finished Basement: Double Garage: Upgraded Laminate floor: Pot Lights: Family Size Kitchen With Quartz Counter Top: Breakfast Area, Walk Out To Yard: Solid Oak Staircase: Family room with Gas Fireplace. skylights on the main floor and second floor bring more natural light in the the house: Master Bedroom 5 Pc. Ensuite, W/I Closet: Basement Finished With Rec Room: Close To School, Park, Plaza, Transit, Hospital. (id:60626)
RE/MAX Champions Realty Inc.
64 15860 82 Avenue
Surrey, British Columbia
Welcome home to this spacious, fully renovated 3 bed + 3 bath end-unit in the coveted Oak Tree complex! This 2-storey beauty feels like a detached home, offering over 2,200 sq.ft of living space, a side patio/yard perfect for entertaining, and parking for 4 with a double garage and driveway. Enjoy a bright, open layout with a grand entrance, cozy living room, sleek kitchen with gas range, family/dining area, and 3 gas fireplaces. The large primary suite features a fireplace, walk-in closet, and spa-like ensuite with shower & bathtub. Updates throughout the years of ownership include paint, flooring, bathrooms, kitchen, and lighting. Walk to Fleetwood Park, community centre, all levels of schools, shops, restaurants, grocery store, main road of Fraser Hwy, and the future SkyTrain! (id:60626)
Macdonald Realty
709 Yarfield Crescent
Newmarket, Ontario
Nestled on a quiet, child-friendly crescent in the highly sought-after Glenway Estates community, this meticulously maintained home offers the perfect blend of modern elegance and everyday functionality. Ideal for growing families, professionals, or those seeking a tranquil yet connected lifestyle, this property is a true standout. A 1750 sqft semi-detached home with 3 bedrooms and 3 bathrooms, boasts an expensive open-concept layout. High ceilings and a gourmet kitchen featuring stainless steel appliances and quartz countertops, making it ideal for hosting. Outside, the fenced backyard is perfect for summer BBQs, gardening, or giving kids a safe place to play. Stone stairs and a patio create a lovely setting for relaxing or entertaining. Minutes to Upper Canada mall, Hwy 400, Parks, top-rated schools, transit & all amenities! House includes: Central vac, 3 piece basement rough-in. (id:60626)
RE/MAX Champions Realty Inc.
39 Culture Crescent
Brampton, Ontario
Charming All Brick Detached Home with 3 Beds, 4 Baths, Dbl Car Garage in a Fantastic Family-Friendly Neighborhood. Enjoy the Open Concept Living & Dining Area featuring Quality Laminate Floors, and a Cozy Gas Fireplace. The Large Eat-In Kitchen boasts Quartz Countertops, Stainless Steel Appliances, a Stylish Mosaic Tile Backsplash, and a Breakfast Area with a Walkout to the Brick Patio in the Backyard. Ascend the Oak Staircase with Elegant Iron Pickets to discover 3 Spacious Bedrooms and 2 Full Bathrooms. The Master Suite offers His & Her Walk-In Closets for added convenience. The Finished Basement has a Separate Entrance, providing an excellent opportunity for extra rental income. A perfect blend of comfort and style awaits in this lovely home! Pictures used are before the property was rented. (id:60626)
Royal LePage Flower City Realty
4040 Bush Crescent
Beamsville, Ontario
Location location location! Welcome to bright and beautiful 4040 Bush Crescent, nestled in the heart of Beamsville, this stunning 3 bed + loft, 3 bath, and over 2400 sq ft of above grade living space features jaw dropping upgrades including new flooring throughout the main level and upper level, fully repainted from top to bottom, new light fixtures throughout, quartz countertops, quartz back splash, brand new kitchen doors, accessories and faucets, brand new appliances, toilets and accessories, upgraded staircase, pot lights outside the front exterior of the property, a new rear fence AND MORE! As you make your way through this open style concept - you are greeted with an exquisite bright white kitchen and walk through coffee bar, a true chefs delight! With ample living space between the main living room and upper loft area, you are also welcomed by 3 bedrooms, each with their own walk-in closet, and the primary bedroom featuring TWO walk in closets, and an ensuite! The lower level, with over 1000 sq ft of unfinished basement boasts a fresh blank canvas, where you can let your imagination run wild! **Additional features** Laundry on main level, oversized private backyard with mature trees and beautiful landscapes, no sidewalk in front of property allowing 4 car driveway, gas fireplace on main floor. (id:60626)
Right At Home Realty
154 Swindale Drive
Milton, Ontario
Beautifully Upgraded Semi-Detached with Finished Basement in Prime Scott Location! Welcome to this exceptional 3-bedroom semi-detached home with a fully finished basement featuring an additional bedroom, living space, and a 3-piece bath perfect as an in-law suite or guest retreat. Located in Milton's highly sought-after Scott neighborhood, this home is the ideal blend of comfort, space, and style. The main level boasts hardwood flooring throughout, a spacious living room, separate family room, dedicated dining area, and a bright breakfast nook. The kitchen has been recently upgraded with top-of-the-line cabinetry offering abundant storage and a modern finish. Upstairs, the large primary bedroom features a 4-piece ensuite and walk-in closet, accompanied by two additional generously sized bedrooms. Enjoy a professionally landscaped backyard, perfect for relaxing or entertaining, and an interlock stone driveway and patio that offer excellent curb appeal and low-maintenance outdoor living. This move-in-ready home is just minutes from schools, parks, trails, shopping, and transit. An outstanding opportunity in one of Milton's most desirable communities! 3+1 Bedrooms, 3.5 Bathrooms, Finished Basement with In-Law Suite Potential, Upgraded Kitchen & Hardwood Floors, Interlock Driveway & Backyard. (id:60626)
Ipro Realty Ltd.
632 Pottery Road
Vernon, British Columbia
Pastoral & charming country acreage in the South BX area of Vernon.This 0.64 acre property offers you the best of country living, with all the advantages of proximity to the City of Vernon (3.8 km’s)7 min drive. The sprawling one level rancher style home is approx. 1,800 sq ft on the main & offers another 1,000 sq ft unfinished basement w/ a separate entrance. Great storage space or can be converted to a rental suite for extra income. A substantial renovation was done in 2008. A 1,200 sq ft new addition was built & the original 1961 home was totally gutted / reconfigured / & modernized to create a unique blend of country charm w/ modern conveniences in complete harmony w/ the natural surroundings. An abundance of flat parking space, w/two stand alone workshop garages, plus a double attached garage. There are many allowed uses in CR Zoning (OUT of the ALR) plus this property has a Legal Notation on title - Development Variance (Issue Date, Jan-17-1995, with no expiry date) for a Temporary Commercial or Industrial Permit only. Calling, mechanics or car restoration buffs or Artists needing studio space etc. Look no further than this property. Luxury finishes in the home include seamless Walnut hardwood floors, granite counters, high end appliances, expansive valley & mountain views, bright picture windows, mature trees & shade, one level living w/ 36” wide doors, wide hallways, no barriers (made to be wheelchair accessible). Double detached shop currently rented for $800/mo. (id:60626)
RE/MAX Vernon
2206 1009 Expo Boulevard
Vancouver, British Columbia
Gorgeous Yaletown location! Fantastic South facing WATER VIEW of False Creek and The City. One of the best units in the building! Functional layout 2 bed, 2 bath, and 1 den with 1 parking. Steps to restaurants, shops and transit. Enjoy walking along the False Creek promenade/Seawall, Yaletown and parks. Excellent amenities include squash courts, indoor pool, spacious outdoor deck with barbeque area and more. (id:60626)
Prompton Real Estate Services Inc.
2 Ludlow Drive E
Barrie, Ontario
Welcome to this exquisite 2,175 sq. ft. residence, a true showcase of superior craftsmanship by Fernbrook/Tiffany Park Homes. Located in Barries highly desirable South End, this carpet-free gem features 5 generously sized bedrooms and 4 beautifully appointed bathrooms, seamlessly blending luxury with practicality. The home includes a separate entrance to a professionally finished 1-bedroom basement apartment, complete with its own heating controlperfect for multi-generational living or generating rental income. Highlights Include: Soaring 9 ceilings on both the main and basement levels, creating a spacious, upscale feel Hardwood flooring throughout the main and upper levels, with durable laminate in the basement Sun-filled living areas with oversized windows that flood the home with natural light A sleek, modern kitchen featuring a large island, granite countertops, high-gloss cabinetry, and stainless steel appliances. Stylish pot lights and a cozy gas fireplace in the bright and welcoming great room. A luxurious primary suite with a walk-in closet and a spa-inspired 5-piece ensuite, including a private water closet. Dual laundry roomsone on the upper level and one in the basement for maximum convenience. Direct access to a full 2-car garage, equipped with a rough-in for EV charging, and a gas line for a stove. (id:60626)
Century 21 Leading Edge Realty Inc.

