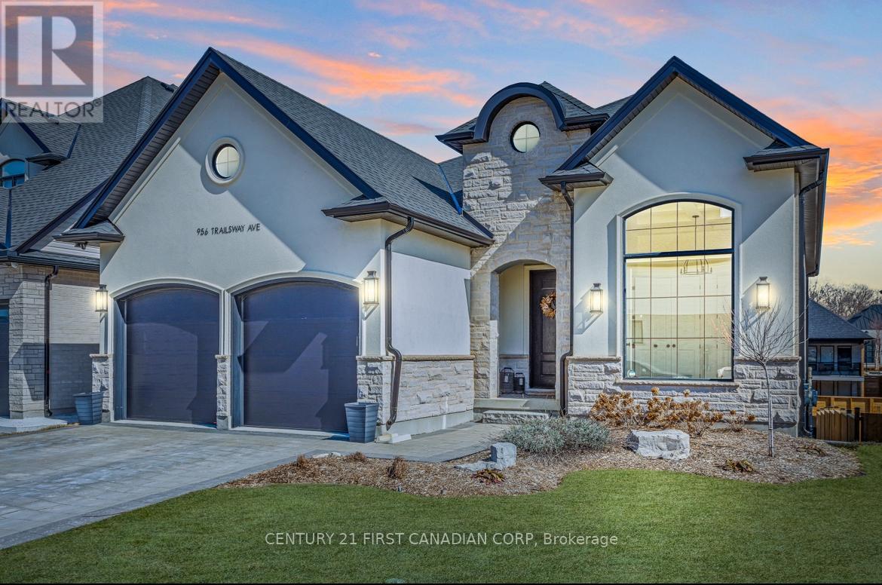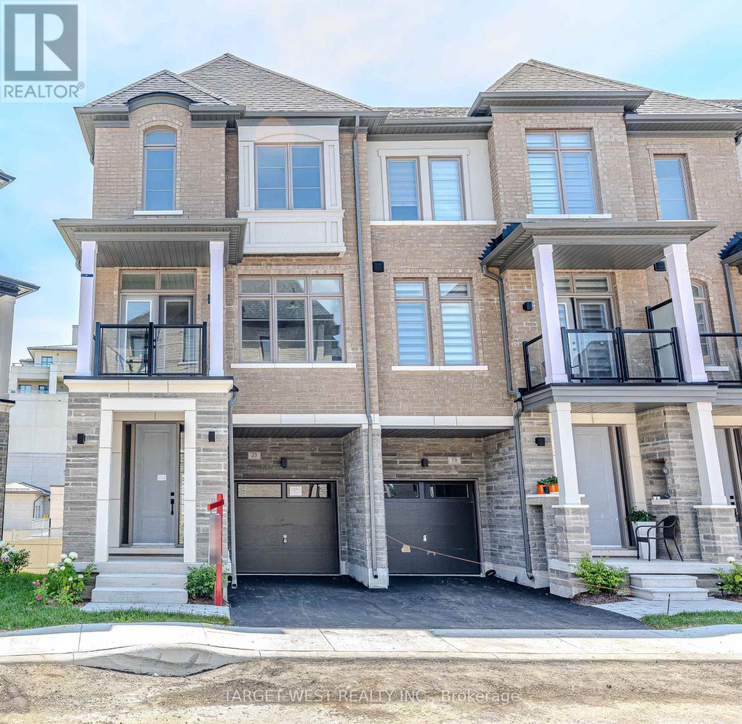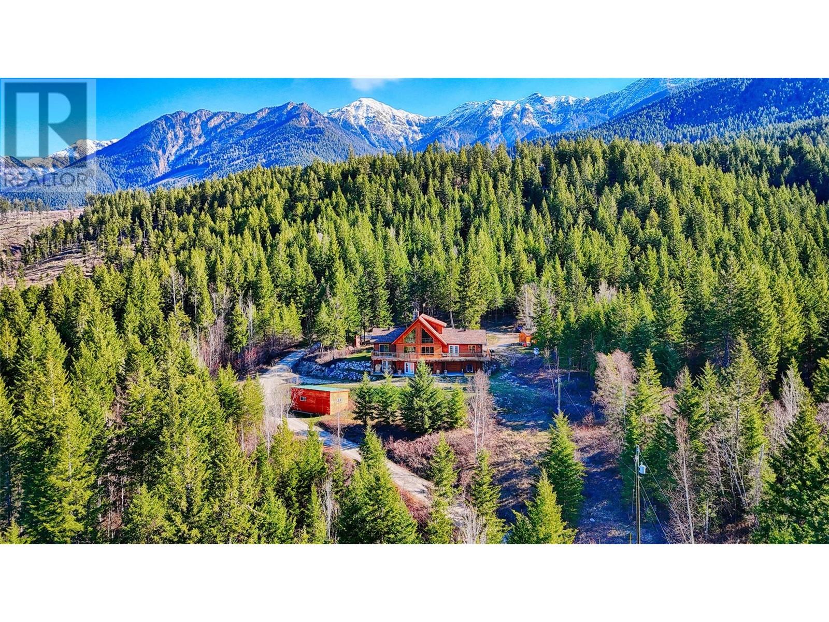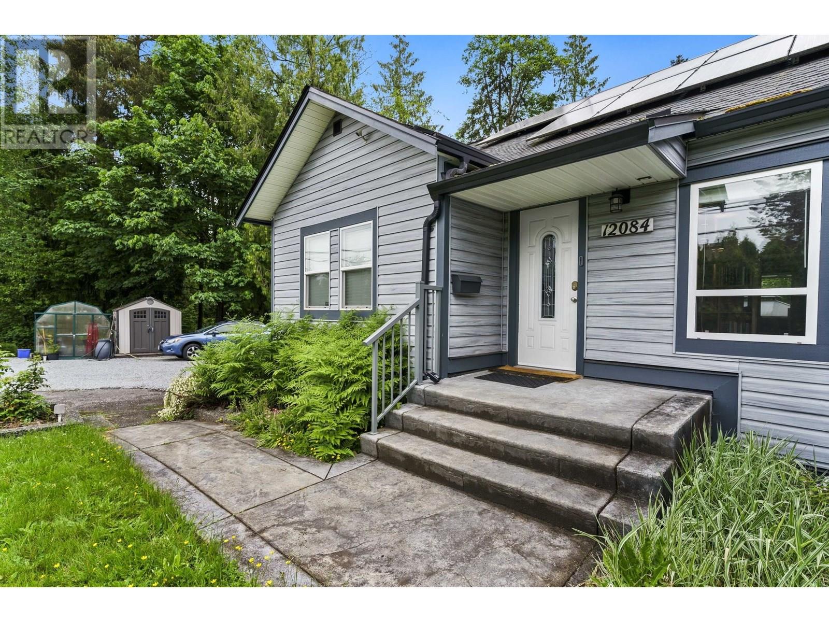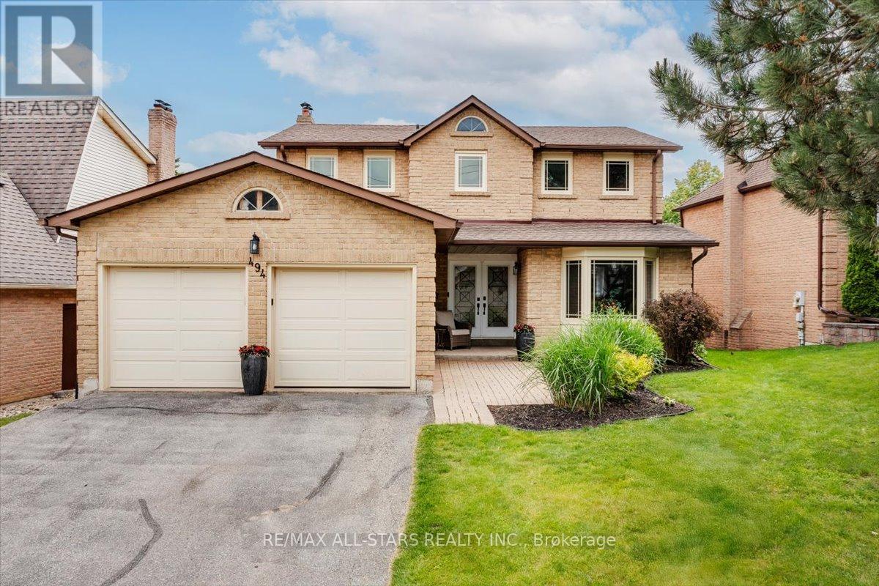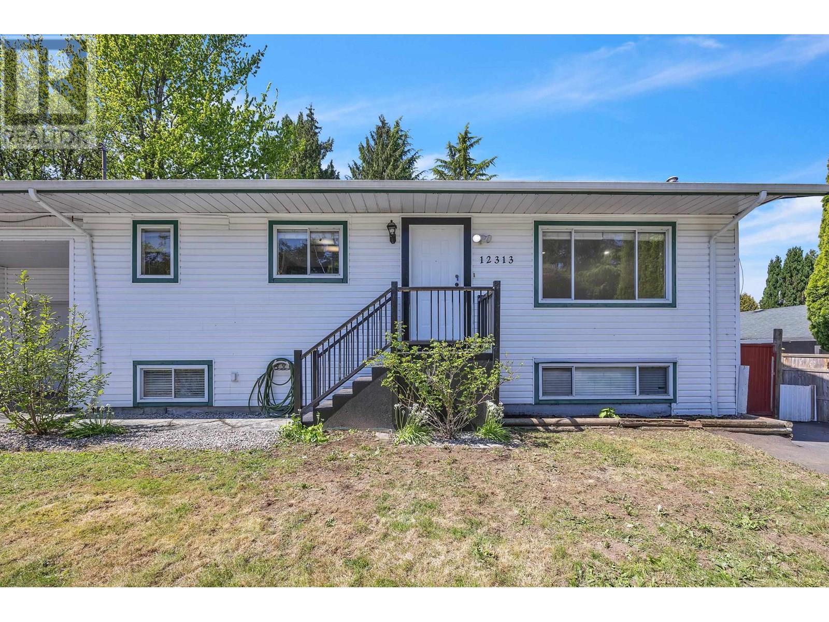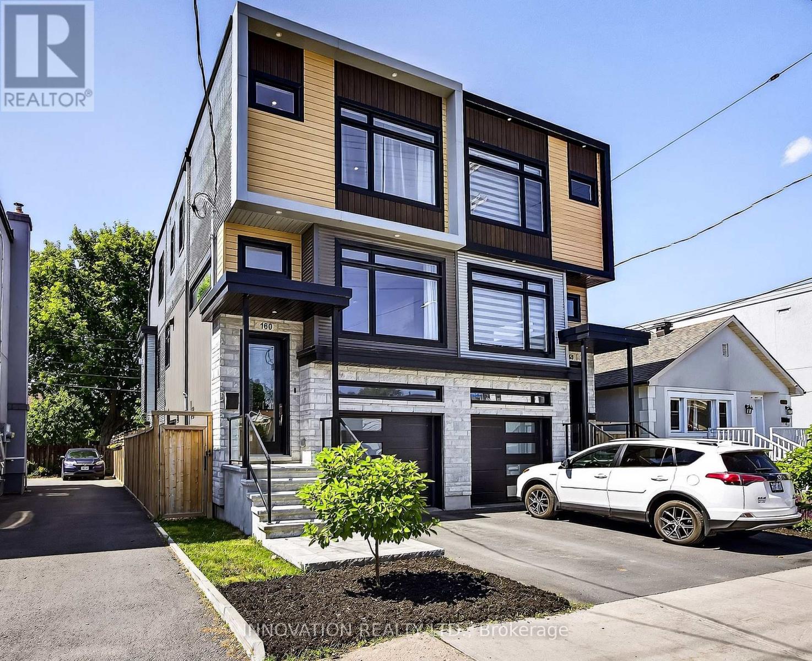956 Trailsway Avenue
London South, Ontario
Modern meets luxury with this stunning 4+2 bedroom, 3 full bath bungalow on the highest lot in desirable Warbler Woods! With approximately 3500sf of finished living space, this home is perfect for multi-generational families or maximum rental ability with FULL in-law suite with separate entrance, laundry & kitchen! This Legacy built home is loaded with high-end finishes & upgrades and backs onto the walking path. Stepping into the home you'll find a main floor office off the entryway, separate from the main living areas making it a great space to separate work and home life or use it as an additional bedroom. Walking through the main hallway is a 10' trimmed archway that leads to the open concept living room, dining room and kitchen. The cozy living room features a 12' high stone surround with a gas fireplace, beautiful beams and a wall of windows overlooking the backyard. A chef's kitchen features high-end stainless-steel appliances including a gas stove, a hidden pantry with loads of storage space, breakfast bar for extra seating and prep space. The spacious primary bedroom features a walk-in closet with custom built-ins and a 4pc ensuite. The second and third bedroom share the main 4pc bath. Extra room in the fully finished lower level in-law suite with two bedrooms, full bath, kitchen, family room, laundry and a separate entrance to the covered patio. Additional features include 12' ceilings, upgraded doors and hardware, 7" wide hardwood flooring, central vacuum, neutral tones throughout & more! Located within minutes to schools, parks, shopping & Byron community centre. Don't miss your chance to make this your forever home! (id:60626)
Century 21 First Canadian Corp
23 Archambault Way
Vaughan, Ontario
Brand-New, END UNIT, 2172 sqf Luxury Townhome in Prime Woodbridge Location Nestled at the intersection of Pine Valley and Major Mackenzie, This brand-new never-lived-in, end unit townhome offers the perfect blend of modern sophistication and natural tranquility. Featuring over $55k worth of premium upgrades, this move-in-ready contemporary home is a rare opportunity to enjoy upscale living in a prime location. Step into a contemporary oasis with soaring 10-foot ceilings on the main floor, smooth ceilings throughout, and elegant engineered hardwood flooring. The fully upgraded designer kitchen is a true showpiece, featuring: Two-tone ceiling-height cabinetry Extended quartz island with a side waterfall panel Built-in storage solutions for garbage, recycling, microwave, and bar fridge, Sleek chimney hood fan , Integrated fridge gables, a water line for the fridge, enclosure for a slide-in stove, and a gas line for the stove.........See Upgrade List attached,,,,, The top floor boasts three Bedrooms, The Primary Bedroom features a private balcony, a walk-in closet, a separate ensuite with frameless glass shower, double vanity, double sink and modern freestanding bathtub. Very bright (id:60626)
Target West Realty Inc.
110 Highway 95
Spillimacheen, British Columbia
Welcome to your new Mountain retreat! Whether you reside here full time or save it for your city escape this truly is a peaceful getaway. Escape from the crowds, the noise and the traffic and enjoy 55 acres of the Columbia Valleys best. With a gorgeous house perched with beautiful views of the bugaboo mountains you will love this warm and inviting home. The open floor plan is flooded with natural light and charm, centered around a wood burning fireplace this is the best place to relax or entertain. The kitchen is designed to be a focal point with a gas stove, large island and nice overhang for people to gather, it seamlessly flows to the full width patio that has been recently redone with a glass panel railing. There are 3 generously sized rooms on the main and then the master with ensuite and walk-in closet located on the top floor. Downstairs is a large bonus room that is kept nice and cozy with a wood stove, another bedroom, full bathroom, den/office and storage room that connects out to the double attached garage! They land is yours to explore or build on with several out buildings in place. This home shows beautifully and will not last! (id:60626)
RE/MAX Invermere
12084 232nd Street
Maple Ridge, British Columbia
This beautifully renovated 2-storey home with a fully finished basement has been thoughtfully upgraded from top to bottom. The kitchen shines with granite countertops, a functional work island, stainless steel appliances including a built-in microwave/oven and gas cooktop. Modern bathrooms, stylish flooring throughout, and a stunning deck featuring a fully equipped outdoor kitchen with sink a new deck and stainless cabinets make entertaining a dream. The covered patio overlooks a peaceful greenbelt, offering the perfect blend of comfort and privacy. The home also features a refreshed roof, siding, and windows, giving it great curb appeal and durability. EV charger, remote controlled privacy gate. Separate shop with heat and lights *Open House on Saturday (11:00am - 2:30pm) & Sunday (1:00pm - 3:00pm) July 26th & 27th* (id:60626)
Keller Williams Ocean Realty
494 London Road
Newmarket, Ontario
Welcome to 494 London Road! This all brick, two-storey, stunning home provides the best of both worlds. The convenience of location in a well established, high demand neighbourhood, close to every amenity you could need or want, yet the house has charm and character making it warm and inviting as though youre off the beaten path. From gleaming hardwood floors throughout, to crown moulding, coffered ceilings and pot lights from top to bottom. Walking through the house you will have a sense of warmth and comfort, this home is very much loved and well maintained with more recent upgrades including fresh paint and A/C in 2025, the roof, back deck and fence all within the last eight years. The basement has a wonderful space for family hangouts or for the kids to play, yet has an additional large bedroom, 2-piece Bathroom, storage area and cold cellar for added convenience. For your enjoyment, there are walking trails close by and the Historic Main Street! Dont miss the opportunity to call this place your home! (id:60626)
RE/MAX All-Stars Realty Inc.
12313 228 Street
Maple Ridge, British Columbia
Set in a convenient location near family-friendly Fletcher Park, this well-sized home offers beautiful mountain views and a large, flat, fully fenced backyard-ideal for outdoor living, kids at play, and four-legged companions. The upper level features four generously sized bedrooms, fresh paint, and new flooring in key areas. A bright, functional layout includes a spacious living room and an oversized family room that opens to a partially covered 21' x 12' deck-perfect for summer barbecues and relaxed entertaining. Downstairs offers two distinct living spaces each with own bedrooms, a large flex space, and updated flooring-offering plenty of room for growing families, hobbies, or work-from-home setups. Additional perks include RV parking, a private yard retreat, and close proximity to schools, shopping, transit, and the library. A rare opportunity to enjoy both space and lifestyle in a connected community. Check out our video and 3d virtual floorplan (id:60626)
RE/MAX Crest Realty
68 Cedar Street Unit# 11
Paris, Ontario
If you’re in the market for a new home, look no further than this breathtaking bungalow that elegantly combines comfort, style, and modern living. Boasting 3 bedrooms and 3 full bathrooms, this property is located in one of Paris’ most desirable neighbourhoods that offers tranquility, convenience, and an abundance of amenities nearby. With over $50,000 in upgrades, this bungalow is not just a house — it's a place where memories will be made. Notable enhancements and features include: extended kitchen island, newly installed backsplash in both coffee nook and main kitchen, garburator, oak staircases to both levels, a quartz appliance/coffee nook extension off of the kitchen (with pocket door), extended cabinetry in the ensuite and laundry, an owned water softener, and so much more! The heart of this bungalow is undoubtedly the gourmet kitchen, which is perfect for culinary enthusiasts. With high-end stainless steel appliances including a gas stove with double oven functions, quartz countertops, and custom cabinetry, this space offers both functionality and style. The oversized island (9ft long) with ample seating provides additional workspace and is perfect for casual dining or gatherings with family and friends. Entering the primary bedroom, you’ll first notice the natural light, a large space with plenty of room to accomodate a king sized bed, walk in closet with a stunning organization system, and 3pc ensuite bath with upgraded additional cabinetry. Upstairs, another private retreat perfect for guests or family - offering an oversized bedroom, 4pc bathroom and ample closet space. The unfinished basement was upgraded to accomodate 9' ceilings a bathroom rough in and large windows providing endless opportunities This home is not to be missed. Make it yours today! (id:62611)
RE/MAX Twin City Realty Inc
RE/MAX Twin City Realty Inc.
160 Marier Avenue
Ottawa, Ontario
Welcome home to this sophisticated 4 bedroom 3 storey home that is special enough that it could be featured in a Home Design Magazine! This property is the ultimate mix of contemporary style & luxury quality throughout and showcases features not commonly found in properties in this area! With 9 foot ceilings, gleaming hardwood floors, statement "floating" mono-stringer staircase, metal & glass rails and an abundance of natural light this open concept layout is perfectly showcased. The second/main living area boasts a gas fireplace and oversized west facing sliding doors that access a covered composite deck perfect for bbqing. Open to the living area is a large custom kitchen that is elevated with high end stainless steel appliances, a chefs dream Wolf gas range, exquisite pendant fixtures, quartz countertops & large island. Completing this level is a formal dining area with large window, and a perfect in pink powder room! The Upper level offers a principal suite w/ walk-in closet & luxurious ensuite with a walk-in shower for two and radiant floor heat, two further bedrooms with walk-in closets, a family bathroom and a conveniently located laundry with laundry sink. The ground level which could easily convert to a in-law suite includes radiant floor heat, a fourth bedroom, full bathroom with walk-in shower, a family room and an exterior entrance to the fenced & landscaped rear yard. This level also features access to the heated and insulated garage with an electric car charger and access to the utility room. If all of that doesn't leave you in awe... there is also a rooftop composite deck complete with views of the area and an electrical rough in for hot tub. Close to all the amenities of Beechwood, parks, trails and downtown the location adds to the appeal! 24 hour irrevocable on offers as per 244. (id:60626)
Innovation Realty Ltd.
3157 The Credit Woodlands
Mississauga, Ontario
Live, Invest, or Both - Endless Possibilities in the Prime Community of Erindale! Welcome to your next smart move in the heart of sought-after Erindale, where lifestyle meets opportunity. Whether you're looking to house two families, generate rental income, or run your business from home, this versatile bungalow has you covered. Tucked away on a quiet, walkable street and just minutes from U of T Mississauga, Square One, major highways(401/403/407/410), and scenic parks and trails along the Credit River this location is unbeatable for convenience and connectivity. The home boasts a bright, spacious 3-bedroom upper level and a fully finished lower level with a separate entrance, 1 bedroom,2 bathrooms, and flexible layout ideal for in-laws, guests, or converting into a legal duplex. Outside, step into your private backyard oasis featuring a heated saltwater inground pool, perfect for entertaining or unwinding after a long day. Plus, enjoy an attached garage and parking for up to 5 vehicles a rare find in this area. All the benefits of peaceful suburban living with easy access to Toronto and Pearson Airport. Whether you're an end-user or investor, this is a rare opportunity to secure space, style, and income potential in one perfect package. Come see for yourself this gem wont stay hidden for long! (id:60626)
Royal LePage Signature Realty
101, 101g Stewart Creek Rise
Canmore, Alberta
This luxurious corner unit offers an elevated mountain living experience with floor-to-ceiling windows showcasing breathtaking views of Lawrence Grassi Ridge, Ha Ling Peak, and the Rundle Range. The gourmet kitchen is a chef’s dream with custom cabinetry, quartz countertops, built-in wall ovens, Gaggenau and Thermador appliances, a two-drawer dishwasher, and a full-sized wine fridge. The spacious primary suite features a spa-inspired ensuite with a travertine shower, soaker tub, dual vanities, in-floor heating, and custom cabinetry. Additional highlights include rich hardwood floors, designer millwork, built-in entertainment center, ample in-suite storage, two secure underground parking stalls, and access to a private fitness facility—all combining comfort, function, and luxury in one exceptional property. (id:60626)
RE/MAX Alpine Realty
674 Hawthorne Rise
Parksville, British Columbia
Charming Rancher on a large low maintenance lot with a separate workshop. Beautifully updated with a stunning chef’s Kitchen large Island and vaulted ceiling in the great room. 3 bedrooms, 2 updated bathrooms and another attached garage complete this one level home. A front composite deck provides a welcoming entry and the covered back patio with gorgeous built in outdoor kitchen is perfect for gathering with family and friends. The fenced backyard with 2 hand crafted storage sheds, potting shed for the gardener and abundant outside parking make this a unique offering. The workshop has laneway access (from Lundine Lane) a 2 piece bath and is plumbed for compressed air and dust collection with secure storage inside the shop and there is also RV parking with full hookups. Located minutes from Parksville, Qualicum and a short stroll to sandy beaches and stunning oceanfront, this is a unique opportunity to live Your Vancouver Island Dream in the mildest climate in Canada. (id:60626)
Royal LePage Parksville-Qualicum Beach Realty (Pk)
35106 Laburnum Avenue
Abbotsford, British Columbia
A true East Abbotsford Gem! This attractive 5 bed, 3 full bath family home with self contained 2 bedrm suite for extra income is tucked away on a lovely tree-lined street in one of the city's most sought after neighborhoods known for its family friendly vibe. Walk to top rated public & private schools, parks, & trails. Convenient to recreation, shops & commuter routes. Bright, spacious & functional layout backing onto lush greenbelt for added privacy & serenity. Quality built & well maintained home with recent upgrades includ. new furnace & appliances. This home offers practical perks like a dedicated spot for RV plus spacious double garage with room for a workshop and 9' door for over-height truck, van, or camper + EV charger! Live comfortably, entertain with ease, and be proud to call this special property home. Don't wait - This home checks all the boxes: Exceptional value, prime location & flexible living space for your growing family. Call to book your showing today and click multimedia below to see more. (id:60626)
Lighthouse Realty Ltd.

