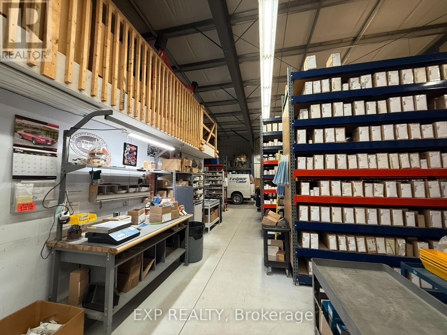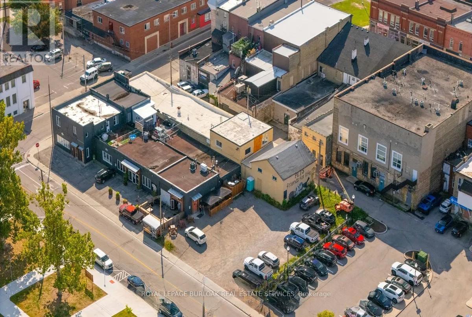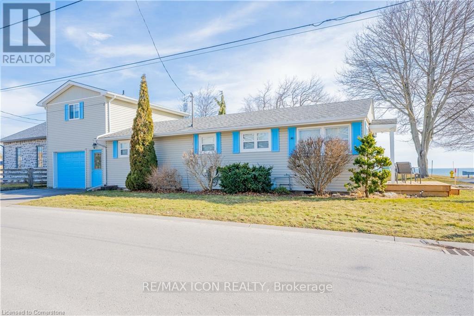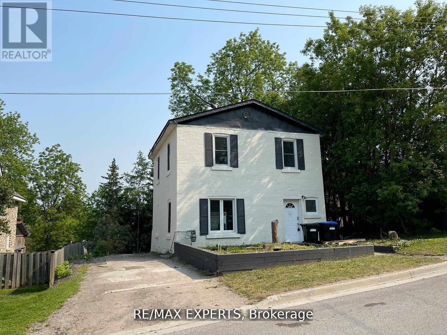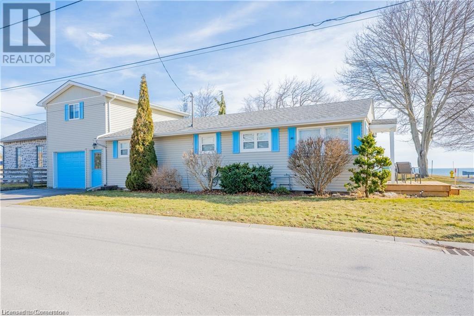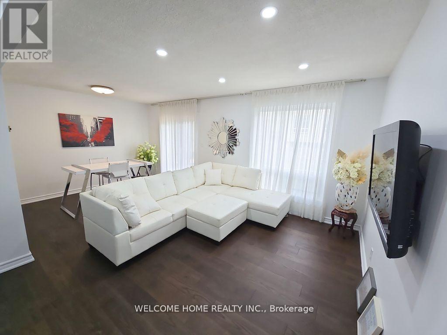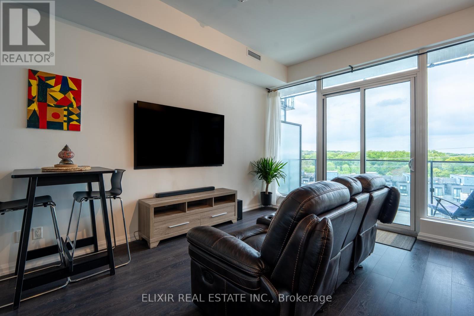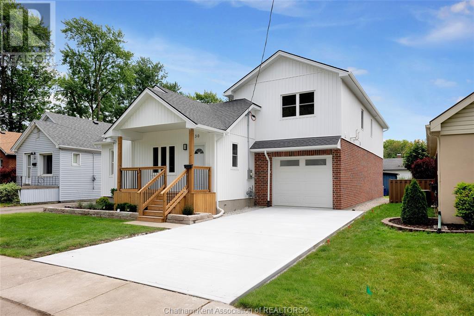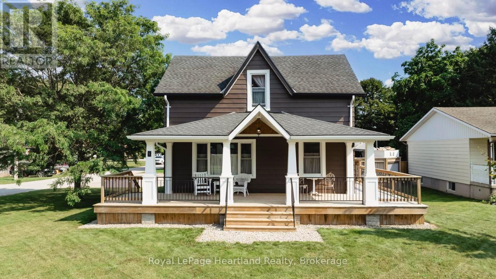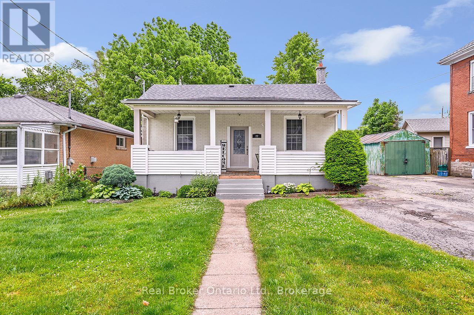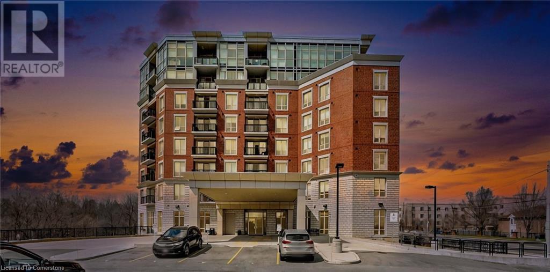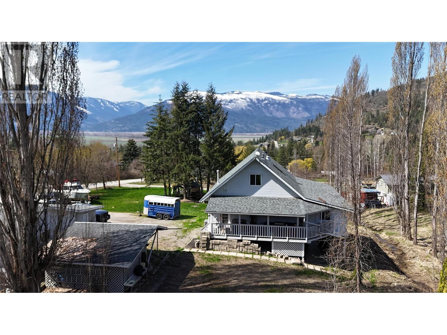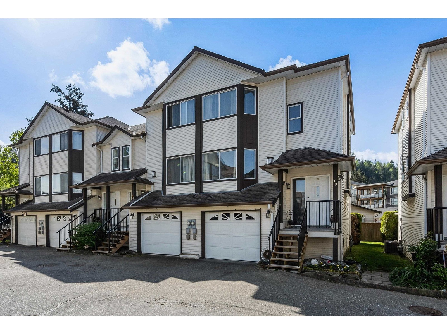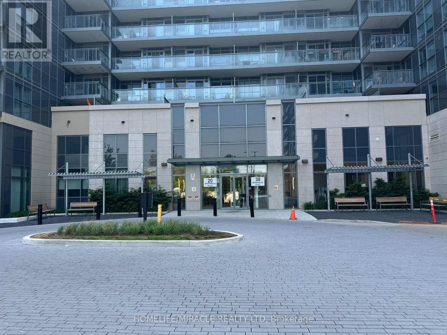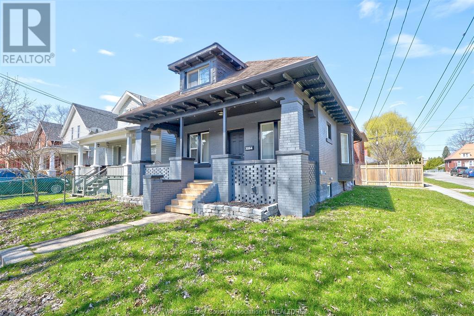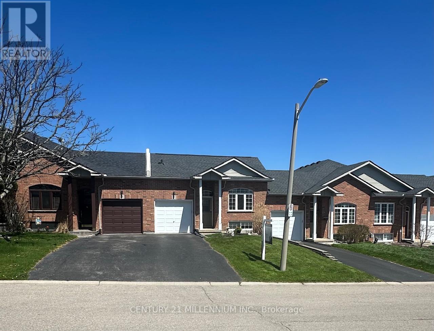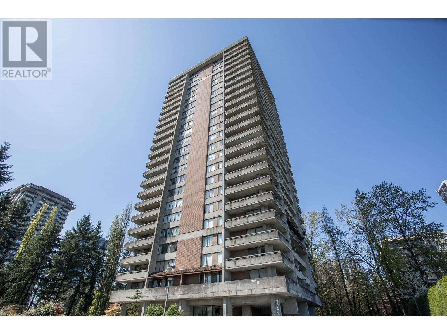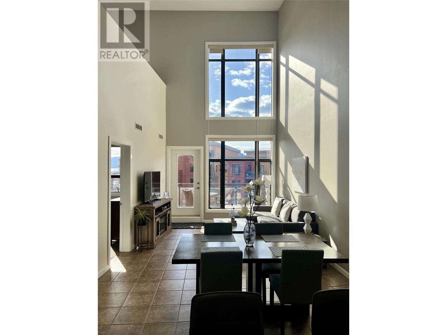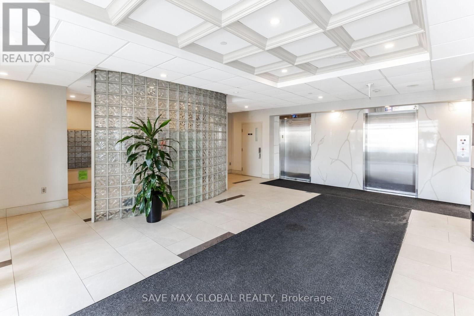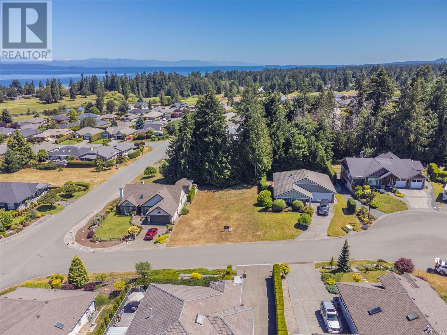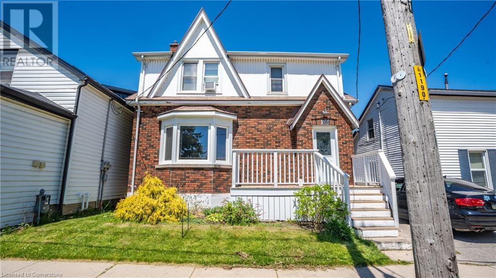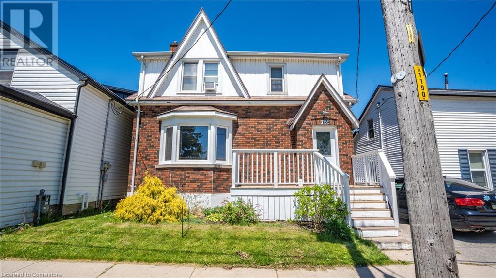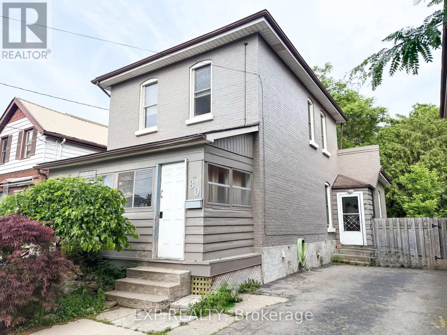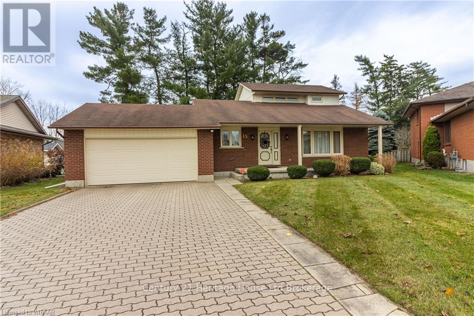209 Main Street
Woodstock, Ontario
The inventory is included in the purchase price. Opportunity ! Opportunity ! Opportunity ! Fastener Center, a trusted name in industrial fasteners for over 20 years, specializes in providing high-quality hardware in various grades, materials, and plating choices. Whether you need metric or imperial fasteners, we have the inventory to meet your specifications. Operating as a distributor not a retail store, Fastener Center is committed to excellence in product quality and customer service. As a division of Production Components Inc., we uphold stringent quality programs, ensuring reliability and timely delivery to support our clients' operational requirements. Our 6,000 sq. ft. facility houses a vast selection of industrial fasteners, catering to diverse industries with expert service and decades of experience. With a strong reputation for knowledge and support, we foster long-term customer relationships built on trust and high standards. This established business presents significant growth potential for a new buyer, as Fastener Center currently operates without digital marketing or a dedicated sales team offering an opportunity to scale revenue. Join a company committed to continuous improvement, employee development, and community support. A solid foundation, proven track record, and endless expansion possibilities await. (id:60626)
Exp Realty
14 St Catharine Street
St. Thomas, Ontario
Discover a versatile 6,300 sq ft vacant building, zoned C2, with pre-approved architectural plans to convert the space into 10 or 11 modern residential units. This opportunity offers immediate upside for investors seeking a turnkey redevelopment project.Strategically located in the vibrant heart of downtown St. Thomas, the property boasts excellent visibility and is within steps of City Hall, the public library, parks, retail, dining, and transit. Comprehensive due diligence has been completed, including a clean ESA Phase 1 and a recent survey, ensuring confidence and readiness for development.Additionally, the asset features a rear lot currently operating as a parking area, which can be repurposed to support the residential conversion or for further redevelopment. With essential services like municipal water, sewers, natural gas, and hydro in place, this property provides a solid infrastructure foundation for a high-quality project.Seize the opportunity to transform this blank canvas into a thriving residential hub, and secure strong future returns in one of Ontarios most dynamic urban centers. (id:60626)
Royal LePage Burloak Real Estate Services
553 Quebec Street
London East, Ontario
Amazing Investment Opportunity Located in the heart of London! This turn-key, low maintenance legal duplex in Old East Village will be an amazing addition to your portfolio. Close to downtown, Western Fair Farmer's Market and all amenities including bus routes to both Fanshawe College and UWO. Perfect for anyone looking for a spacious, cash flowing investment or a mortgage helper to ease your payments. This building features 2 spacious units has an extensive list of recent updates: Three Hydro meters and updated Electrical Panels (2022), Roof (2014), Siding/eavestrough/soffits/fascia (2021), Updated plumbing (2021), Furnace (2019), Fence (2020-2021). In addition, there is coin-operated shared laundry and plenty of parking. Separate entrances for both units and the full unfinished basement for storage/workshop. Fully rented to high-quality A+ tenants for $3600/month. (id:60626)
Exp Realty
1408 - 5 Michael Power Place
Toronto, Ontario
Do Not Miss Out On This Incredible Value! Offered At An Unbeatable Price Per Square Foot, This Beautiful 2-Bedroom Condo Features A Desirable Split Layout With Bright East Exposure In The Heart Of Islington Village. Floor-To-Ceiling Windows, An Open-Concept Living And Dining Area, And Brand New Stainless Steel Appliances Including Fridge, Stove, And Microwave Create A Modern, Welcoming Space. Full-Size Laundry, A Well-Located Parking Spot, And A Locker Complete The Offering. Ideally Located Just Minutes From Transit, Including Islington Subway Station, And Major Highways (427/QEW/Gardiner/401). Shops, Parks, And A Wide Range Of Restaurants Are All Within Easy Walking Distance. This Well-Maintained Building Features Visitor Parking, Gym, And Party Room. The Hallways And Doors Have Been Renovated, And The Lobby, Gym, And Party Room Will Be Receiving A Modern Refresh Soon! (id:60626)
Psr
138 Charing Cross Street
Brantford, Ontario
138 Charing Cross Street in Brantford offers a prime commercial space perfect for any business seeking a high-traffic location. Zoned C8, this building is surrounded by well-established businesses, providing excellent visibility and foot traffic. It features a waiting room, and a bathroom, making it ideal for offices or service-based businesses. Additionally, the property includes a full basement with laundry and storage space, offering extra functionality. The paved parking lot accommodates up to 8 vehicles, ensuring convenience for both staff and clients. The building has been recently updated, with a new roof, windows, furnace, A/C, and electrical system, meaning less maintenance for the new owner. Whether you're starting a new venture or expanding your current business, this property provides everything you need to succeed in an ideal Brantford location. (id:60626)
Royal LePage Brant Realty
28 Midtown Close Sw
Airdrie, Alberta
Welcome to this beautifully designed semi-detached home with a front-attached single garage, located in the vibrant and family-friendly community of Midtown, Airdrie. Offering a perfect blend of style and functionality, this two-storey home is ideal for those seeking an active and connected lifestyle. Step inside to discover a bright and modern kitchen overlooking the charming courtyard, featuring stunning countertops, stainless steel appliances, a spacious centre island with a flush eating bar. The open-concept layout flows seamlessly, making it perfect for both everyday living and entertaining. Upstairs, you'll find three generously sized bedrooms, including a primary suite complete with a walk-in closet and a full ensuite bathroom. A convenient upstairs laundry and an additional full bathroom complete this level. The unfinished basement with a separate side entrance offers endless potential for future development. Enjoy the spacious backyard and the convenience of nearby walking paths, shopping, schools, and all the amenities Airdrie has to offer. Don’t miss your opportunity to make this beautiful property your next home! (id:60626)
RE/MAX Complete Realty
2035 Erie Street
Norfolk, Ontario
Experience year-round living in beautiful Port Dover! This charming property has an additional guest house above the garage with a separate entrance and lake views! If you're looking to escape the fast pace of city life, this is the perfect place for you. Tucked away in a peaceful neighbourhood, this charming property offers stunning lake views that you won't want to miss. This delightful home in the sought-after beach town of Port Dover has been freshly painted and boasts brand-new flooring throughout the main living area. The open-concept design creates a bright, airy space with a spacious kitchen and living room, two cozy bedrooms, and a four-piece bathroom. The attached garage offers plenty of room for storage. The guest house offers even more potential, with its own separate entrance, an open living area with a kitchenette, plus an additional bedroom and full bathroom. The property also provides separate parking for both units. Recent upgrades include a new roof on the loft and garage in 2022. Perfectly located, with views of Lake Erie and the marina, this property is within walking distance to downtown and the beach. Explore the many shops and restaurants Port Dover has to offer, making it an ideal getaway or permanent home! (id:60626)
RE/MAX Icon Realty
509 Nottingham Street
Tay, Ontario
Welcome to This Stunning Fully Renovated Residence Nestled in One of the Area's Most Prestigious and Sought-after Communities. This Charming Two-storey Home Sits on a Spacious 40 X118 Ft. Lot and Offers a Perfect Blend of Timeless Character and Modern Upgrades. Inside,You'11 Find Three Spacious Bedrooms, Enhanced by Original Stained Glass Accents That Add Warmth and Historic Charm. The Entire Home Features Brand New Flooring, Freshly Painted Walls, and Pot Lights Throughout, Creating a Bright and Inviting Ambiance in Every Room. the Heart of the Home is the Beautifully Upgraded Kitchen, Complete With Quartz Countertops, Sleek Cabinetry, and Modern Finishes-perfect for Cooking and Entertaining. The Washrooms Have Been Newly Completed With Tasteful Design and High-end Fixtures, Offering Comfort and Style Throughout. Enjoy the Added Convenience of Second-floor Laundry and a Functional Layout That Flows Seamlessly From Room to Room. Step Outside to an Expansive Backyard, Ideal for Outdoor Living, Gardening, or Simply Relaxing With Family and Friends. Located Within Walking Distance to Scenic Trails, Serene Lakes, and Top-rated Schools, This Property is Perfect for Families, Nature Lovers, and Boating or Fishing Enthusiasts Alike. Don't Miss This Rare Opportunity to Own a Move-in-ready Home That Has It All-character, Location, and Quality Craftsmanship. Book Your Private Showing Today! New Metal Roof (2020), New Flooring (2023) , New Kitchen (2023) , Pot-Lights (2023) (id:60626)
RE/MAX Experts
2035 Erie Street
Port Dover, Ontario
Experience year-round living in beautiful Port Dover! This charming property has an additional guest house above the garage with a separate entrance and lake views! If you're looking to escape the fast pace of city life, this is the perfect place for you. Tucked away in a peaceful neighbourhood, this charming property offers stunning lake views that you won't want to miss. This delightful home in the sought-after beach town of Port Dover has been freshly painted and boasts brand-new flooring throughout the main living area. The open-concept design creates a bright, airy space with a spacious kitchen and living room, two cozy bedrooms, and a four-piece bathroom. The attached garage offers plenty of room for storage. The guest house offers even more potential, with its own separate entrance, an open living area with a kitchenette, plus an additional bedroom and full bathroom. The property also provides separate parking for both units. Recent upgrades include a new roof on the loft and garage in 2022. Perfectly located, with views of Lake Erie and the marina, this property is within walking distance to downtown and the beach. Explore the many shops and restaurants Port Dover has to offer, making it an ideal getaway or permanent home! (id:60626)
RE/MAX Icon Realty
49 Carleton Place
Brampton, Ontario
Great Home for First-Time Buyers! This home has been updated with over $50,000 in upgrades, including a new kitchen with quartz countertops. It features a bright open-concept living and dining area, 3+1 spacious bedrooms, 3 bathrooms, and beautiful tile and hardwood floors throughout. The basement has a large open space that can be used as a home office, gym, or recreation room. Amazing location walk to Bramalea City Centre, schools, parks, library, community Centre, and grocery stores. Close to highways (401, 403, 407, 410) and the GO Station for easy commuting! (id:60626)
Welcome Home Realty Inc.
1 1708 8th Avenue
Regina, Saskatchewan
Available immediately for rent or purchase apprx. 5,500 sqft situated in the lower level. This was previously home to the Hudson Paper Company and has been well maintained for over 100 years. Current owner has done extensive renovations and upgrades to the space while maintaining many of the original features and character. Excellent for any business looking for co work office or large meeting space. Additional offices can easily be built and added on given the current space configuration. One parking stall(outside) included and ample off-street parking is currently available in the adjacent lot for convenience, though it is not affiliated or owned by the property. There is also street parking available as well. (id:60626)
RE/MAX Crown Real Estate
4520 210 St Nw
Edmonton, Alberta
Welcome to this beautiful 2-storey home featuring 4 BEDROOMS, A DEN & 3.5 BATH in sought after community – The Hamptons with an OVERSIZED GARAGE! Discover a bright and functional main floor featuring a DEN, a convenient powder room, and a mudroom with extra closet space. The spacious L-shaped kitchen is a chef’s dream, complete with STAINLESS STEEL APPLIANCES, ample cabinetry, pantry, and open sightlines to the cozy living room with a gas fireplace. The adjacent dining nook leads you to a FULL SIZED DECK, perfect for entertaining, overlooking a fully fenced and beautifully landscaped backyard. Upstairs, you’ll find a generous primary suite with a 4-piece ensuite, along with two additional bedrooms and a 3-piece main bathroom. The fully finished basement adds incredible value with a large rec room, wet bar, fourth bedroom, and full bathroom — ideal for guests, teens, or extended family. Freshly painted throughout and ready for immediate possession — don’t miss this incredible opportunity. (id:60626)
RE/MAX Excellence
615 - 4208 Dundas Street W
Toronto, Ontario
Welcome to Suite 615 at 4208 Dundas Street West Kingsway by the River.This thoughtfully designed 1+1 bedroom, 1 bathroom suite offers a perfect blend of modern comfort and natural surroundings. Nestled between the prestigious Kingsway and Lambton communities, you're steps from the Humber River trails, with easy access to High Park, Bloor West Village, and just a 20-minute drive to downtown Toronto.Inside, enjoy smooth 9' ceilings, wide-plank flooring, and an open-concept layout ideal for both relaxing and entertaining. The sleek, modern kitchen features stainless steel appliances, stone countertops, and ample cabinet space. A spacious den provides flexibility as a home office or guest room. Step out onto your private balcony to take in serene views with no direct neighbors, perfect for morning coffee or evening unwinding.The building offers exceptional amenities including a fitness centre, party room with lounge, formal dining area and outdoor BBQ terrace. Enjoy the convenience of an on-site grocery store, public transit, and nearby shopping, restaurants, schools, and top-tier golf courses.Don't miss your chance to live in one of Torontos most sought-after neighborhoods. (id:60626)
Elixir Real Estate Inc.
704 - 12 Woodstream Boulevard
Vaughan, Ontario
Welcome to the prestigious Allegra Condos at 12 Woodstream Blvd, nestled in the heart of Woodbridge. This beautifully upgraded one-bedroom suite on the 7th floor offers a spacious open-concept layout with pride of ownership throughout-lovingly maintained by its original owner. Step inside to discover tens of thousands in premium upgrades, including smooth ceilings with pot lights and freshly painted walls and trim. The modern kitchen is designed to impress, featuring upgraded cabinetry, thick Caesarstone countertops, an extended island with additional storage, and stainless steel appliances. The bathroom has also been upgraded with a larger vanity and custom glass shower enclosure. Enjoy the convenience of underground parking located just steps from the elevators. Allegra Condos offers exceptional amenities: 24-hour concierge, fully equipped exercise room, party room, theater room, billiards room, sauna, outdoor BBQ areas, and more. A perfect combination of luxury, convenience, and value in one of Woodbridges most sought-after buildings. Don't miss this opportunity! (id:60626)
Keller Williams Legacies Realty
8 Rolph Street N
Brownsville, Ontario
Welcome to 8 Rolph St — a fully renovated, move-in-ready gem where no expense has been spared. This stunning 3-bedroom, 1-bathroom detached home sits on a large lot and has been completely gutted and professionally rebuilt with high-end finishes throughout. Enjoy peace of mind with a brand-new roof, soffit, fascia, eavestroughs, windows, doors, and garage door. The property also features an extremely spacious garage, offering ample room for vehicles, storage, or even a workshop. Step onto the new front porch, then into a bright open-concept layout featuring brand-new flooring, a designer kitchen with quartz countertops, and a spa-inspired bathroom. At the back, a brand-new deck creates the perfect space for summer BBQs and entertaining. Every detail has been thoughtfully upgraded — including electrical, plumbing, and insulation. Located in the quiet community of Brownsville, just minutes from Tillsonburg, this turn-key gem is ideal for first-time buyers, downsizers, or investors seeking quality, comfort, and style. (id:60626)
Homelife Total Care Realty Inc.
424 - 375 Sea Ray Ave Avenue
Innisfil, Ontario
Welcome to your dream getaway in the heart of Friday Harbour Resort! This stunning 1+1 bedroom, 1 bathroom condo offers the perfect blend of luxury and comfort, ideal for year-round living or as a high-demand vacation rental.Step into a bright, open-concept living space loaded with premium upgrades throughout. From the sleek modern kitchen with quartz countertops and stainless steel appliances to the elegant flooring and custom finishes, every detail has been thoughtfully designed.spacious primary bedroom with large window, lake club fee $187, 2% resort entery fee Annual resort Fee $1,143.56/yea (id:60626)
RE/MAX Experts
30 Mcnaughton Avenue East
Chatham, Ontario
Welcome to unexpected luxury just steps from convenience! Once a modest bungalow, this home has been transformed into an impeccable two-story masterpiece with only a small portion of the original home left. It’s practically a brand new build and hasn’t been lived in since this impressive addition and new construction. This large home offers 4 bedrooms plus a den and 3 full bathrooms! Completely renovated from top to bottom with more than 2200sqft of living space, it boasts a vaulted ceiling over 14 feet high in the kitchen area and provides vibes you don’t feel in a typical home. As you step inside, you're greeted by a massive foyer or sitting area and a main-floor bedroom that could also serve as a home office. Down the hallway, you'll find a 3pc bathroom and a den that open up to a massive addition! Entertain in style in the sleek kitchen, featuring quartz countertops, a pantry, coffee bar and stunning gas fireplace! Relax and unwind in the sunroom-style living area with a vaulted ceiling reaching over 12ft! Enjoy patio door access leading to a fully fenced backyard complete with a large deck and shed. Upstairs, discover 3 generous bedrooms, including a primary suite with a massive walk-in closet and a 3pc ensuite. You'll also appreciate the convenient second-floor laundry and an additional 4pc bathroom. Another amazing feature is the heated attached garage/shop with 672sqft spanning 49ft in length and widening toward the back of the home—perfect for all your future endeavours. Concrete driveway - June 2025. This home truly has it all—and needs to be seen to be appreciated. Inspection report available upon request. Don’t delay—call today! (id:60626)
Royal LePage Peifer Realty Brokerage
908 Raynard Crescent Se
Calgary, Alberta
BACK ON MARKET-BUYER FINANCING- Welcome Home! This 4 bedroom, 2 bathroom bungalow is nestled in the conveniently located community of Radisson Heights and offers many desirable features. With over 1000 square feet of living space and an additional 900 square feet below grade, this home is perfect for families, first-time home buyers, or investors alike. The home is move in ready but also holds high potential for renovations and investment opportunities. The updated kitchen showcases sleek stainless steel appliances, ample counter space, and generous cupboard storage. The dining area, located just off the kitchen, is complete with sliding glass doors that open onto a private deck. The spacious living area is bright and welcoming, thanks to a large window that fills the room with natural light. Downstairs, the fully finished basement offers a spacious bedroom, a 3-piece bathroom, and two versatile dens perfect for a home office, gym, hobby space or extra storage. Enjoy peace and privacy with no backyard neighbors. This property backs onto Holy Family School's green space, providing a serene and quiet backdrop. The sizeable backyard features an established garden and plenty of room for play or outdoor gatherings. The detached garage provides space for parking and/or additional storage. Located within walking distance of Holy Family School, Sir Wilfred Laurier School, Radisson Park School, and Father Lacombe School, this home is ideal for growing families. You'll also love the convenient access to many local amenities, such as, shopping, Calgary Coop, parks, playgrounds, walking paths and public transit. Whether it's morning coffee in the backyard or quiet evenings in the living room, this home is ready to be part of your everyday moments and is sure to build lasting memories. (id:60626)
Cir Realty
901 622 Admirals Rd
Esquimalt, British Columbia
ESTATE SALE - PRICED TO SELL. Welcome to The Vista, Independent living in an active retirement community. Resort-Style Luxurious Retirement living giving seniors a carefree & engaging lifestyle.This complex offers residents the ability to Age in Place and never have to move again! Experience amazing ocean & city views from this pristine 9th-floor 1 bed 1 bath unit with parking. This unit is a must at this price. Featuring concierge services, morning breakfast, basic TV cable/internet, in-suite laundry, heated bathroom floors, heat pump/air conditioning, secured FOB technology access to building and unit. The 16,000 sqft Amenities floor boasts 360 degree views; offering a roof top deck with fireplace & community BBQs, full service restaurant, tea room, lounges, fitness centre, art studio & library. On-site hair salon, movie theatre, and community activities available. Pet friendly. No GST. Great savings from when the condo was purchased from the developer. (id:60626)
One Percent Realty
206 - 2490 Old Bronte Road
Oakville, Ontario
Welcome To This Lovely 1 Bedroom, 1 Bath Mint Condos (Currency Model) Located In The Highly Sought After West Oak Trails Neighborhood Of Oakville. Includes 1 Underground Parking And 1 Locker! Enjoy Your Private Balcony After Using The Exercise Room Or Party Room Or Take A Break On The Building Roof Top Patio! Featuring Stainless Steel Appliances And In-Suite Laundry. Located Near Bronte Creek Provincial Park, Oakville Soccer Club, Sixteen Mile Sports Complex, Glen Abbey Community Centre, Trafalgar Hospital, 10 Minutes To Smart Centre Burlington. Many Retail plazas, Restaurants, Schools, School Bus Stop, Minutes To 407 and QEW. (id:60626)
Right At Home Realty
723 Kirkness Rd Nw
Edmonton, Alberta
Step into style and space in this beautifully maintained 1,808 sq ft bi-level in the family-friendly community of Kirkness. The main floor offers 3 spacious bedrooms, 2 full bathrooms, and an open-concept living area featuring rich maple cabinetry and a mix of hardwood, tile, and carpet flooring. The fully finished basement comes with a separate entrance and offers incredible versatility—featuring 2 additional bedrooms, a second kitchen, and a full bathroom. Enjoy sunny days in the fully landscaped backyard with a two-tier deck, and the convenience of a double attached garage. Located close to schools, parks, shopping, and public transit. Following work was recently done: New Roof (2024) Countertops Updated (2024) New Paint Throughout (2024) Basement Renovated (2023) New Furnace & Water Tank (2022) (id:60626)
Real Broker
273 Hamilton Street
North Huron, Ontario
Charming Home with Home-Based Business Opportunity in the Heart of Blyth! Where else can you truly have the best of both worlds? This unique property offers not only a warm and inviting place to call home but also an incredible opportunity to operate a home-based business right from your own residence. Lovingly maintained by the same family for over 60 years and known locally as the Blyth Dance Studio, this property exudes pride of ownership and versatility. The original portion of the home features 2+1 bedrooms and 1 bath, rich in character and charm. A stunning wrap-around porch welcomes you in and provides the perfect spot to relax and enjoy the beautifully landscaped surroundings. In 2010, a thoughtfully designed addition was built, creating a bright, spacious studio equipped with a 2-piece bath, cozy gas fireplace, and full basement workshop. With accessibility ramps and a separate entrance, it's ideal for a business, daycare, granny suite, or creative space tailored to your needs. The heart of the home includes a cozy kitchen and dining area that opens to a charming outdoor seating space with yet another gas fireplace, perfect for unwinding or entertaining. This home offers over 2,600 sq ft of finished living space, providing room for family and flexibility for your lifestyle. If you're looking for even more space, the basement offers over 1,700 sq ft of potential - insulated and ready for your finishing touches. Located in the vibrant village of Blyth, you're just steps away from the Blyth Theatre, G2G Trail, and Cowbell Brewery, and only a short drive to the shores of Lake Huron. With ample parking, high visibility, and unmatched flexibility, this is your chance to live, work, and play in one of Huron County's most sought-after communities. Don't miss outcall today to explore this rare and remarkable property! (id:60626)
Royal LePage Heartland Realty
61 Stirton Street
Hamilton, Ontario
Incredible Opportunity to Own This Stunning, Fully Renovated 3-Bedroom, 2-Bathroom Detached Victorian Style Double Bricked Home in the Heart of Hamilton! This beautiful home has undergone nearly $100K in upgrades, making it a true gem. Features include:- 9 Foot Ceiling on main floor, Freshly painted throughout (2025), It features an open-concept kitchen with a modern island, stylish valance lighting, and a new quartz countertop and backsplash (2025). The kitchen opens up to a private, fenced backyard, perfect for outdoor entertaining, The backyard has also been regraded with new exposed concrete and stamped borders (2023), LED Pot Lights (2025) and Second Floor Laundry (2024). The main and second floors are enhanced with durable, waterproof laminate flooring (2025), Enclosed front porch adds valuable living space, Brand new Red Oak stairs (2025), Finished attic to add additional living space for all uses (2024), One parking spot outfront so you don't have to worry about parking and New roof shingles (2023). A new central A/C unit (2022), A new gas furnace (2023), Full interior waterproofing with a lifetime warranty (2022), The North and East exterior wall has also been waterproofed (2022), New windows inmost of the house, Lead pipes removal done in 2021 so you can rest easy knowing there are no lead pipes in this home, unlike many others in Hamilton. Floor to ceiling height mirror closet doors in master bedroom (2024 (id:60626)
Century 21 Green Realty Inc.
23 Copperpond Heights Se
Calgary, Alberta
Welcome to this beautiful community of Copperfield. This home combines thoughtful design with timeless finishes, offering comfort and functionality. It's located on a quiet street "Step inside and be greeted by a beautifully custom-designed living room, crafted to make an unforgettable first impression. Hardwood floors flow seamlessly through the living and dining areas. The modern kitchen is a chef’s dream, new stainless steel appliances , a kitchen island in the center, perfect for everyday living. Ample dining space to accommodate any size dining table .A beautiful two-piece washroom and rear mudroom with a closet finishes off the main floor. A beautiful spindle railing leads you upstairs, where you'll find a spacious primary bedroom with an ensuite bath, two additional bedrooms, and another 3-piece bathroom. Step outside to a beautiful South facing backyard featuring a large deck—ideal for summer gatherings. A storage shed is included The home is also equipped with Central A/C which is perfect in the summer. Recent upgrades include stainless steel appliances (2025), new flooring (2025), fresh paint (2025), and a new roof (2020) This stunning home located just minutes from schools, parks, shopping centers, restaurants, and easy access to major roadways. An exceptional opportunity you won't want to pass up. (id:60626)
First Place Realty
22 Maple Ridge Road
Cambridge, Ontario
Charming bungalow ion a quiet, family-friendly street in desirable East Galt! This well-maintained home features a functional layout with generous living space, a bright eat-in kitchen, and 3 spacious bedrooms. With 2 Partially finished basements it offers additional living space, perfect for a rec room, home office, or extra storage. Enjoy the detached 1.5-car garage, ideal for parking, hobbies, or workshop use. The private backyard includes mature trees and space to relax or entertain. New heat pump and furnace. A great opportunity for first-time buyers, down sizers, or investors. Close to schools, parks, shopping and transit. A solid home in a sought-after community! (id:60626)
Real Broker Ontario Ltd.
22 Maple Ridge Road
Cambridge, Ontario
Charming bungalow ion a quiet, family-friendly street in desirable East Galt! This well-maintained home features a functional layout with generous living space, a bright eat-in kitchen, and 3 spacious bedrooms. With 2 Partially finished basements it offers additional living space, perfect for a rec room, home office, or extra storage. Enjoy the detached 1.5-car garage, ideal for parking, hobbies, or workshop use. The private backyard includes mature trees and space to relax or entertain. New heat pump and furnace. A great opportunity for first-time buyers, downsizers, or investors. Close to schools, parks, shopping and transit. A solid home in a sought-after community! (id:60626)
Real Broker Ontario Ltd.
315 13308 Central Avenue
Surrey, British Columbia
Welcome to Evolve, a contemporary high-rise in the heart of Surrey City Centre! This bright and spacious 2 bdroom , 2 bath home offers the perfect blend of style and functionality, with bedrooms thoughtfully placed on opposite sides for maximum privacy. Plus, the large den is big enough to serve as a third bedroom or home office! The sleek kitchen features an induction cooktop, stainless steel appliances, and modern cabinetry, making meal prep a breeze. Step outside to your huge outdoor patio, perfect for entertaining or relaxing in the fresh air. Enjoy top-tier building amenities, including a fully equipped gym, a stylish social lounge, and a ping pong/media room. This home comes with 1 parking stall and 1 storage. (id:60626)
Oakwyn Realty Ltd.
2750 King Street E Unit# 304
Hamilton, Ontario
Welcome to The Jackson, a luxurious condo located at 2750 King Street East. Built in 2022, this stunning 2-bedroom, 2-bathroom unit offers modern living surrounded by tranquil green space and a ravine. The layout includes a primary bedroom with a walk-in closet and private ensuite. Enjoy premium amenities such as a daytime concierge, fitness center, jacuzzi, party room, library, visitor parking, guest suite, and a seasonal furnished BBQ terrace with serene views. This unit also comes with 2 generous sized lockers. Ideally situated near shopping, parks, public transit, St. Joseph’s Emergency Hospital, and Red Hill Valley Parkway, this location combines nature, convenience, and luxury. Experience an unbeatable lifestyle at The Jackson—book your showing today! (id:60626)
Michael St. Jean Realty Inc.
129 Stan Baker Boulevard
Grey Highlands, Ontario
Absolutely Stunning 3 Bedroom Freehold Townhome! This Bright Townhome Features An Extra Large Ravine Lot, An Open Concept Layout, Smooth Ceilings Throughout (Main Floor), Potlights, An Upgraded Kitchen With A Breakfast Bar Island Island & An Upgraded Canopy Hood Fan. Ceramic Tiles In The Kitchen And Bathrooms, Broadloom On The 2nd Floor Landing And Throughout All Bedrooms! Upper Floor Laundry! Primary Bedroom Features A Walk In Closet And 3 Pc Ensuite With Lovely Glass Shower. 2 Other Spacious Bedrooms Share The Main Bath. 200 Amp Service, 38" Upper Cabinets In Kitchen. Simply Move In And Enjoy Everything Markdale And The Grey Highlands Has To Offer! (id:60626)
Right At Home Realty
610 Wynndel Road
Wynndel, British Columbia
3/4 Acre with small brook through property! Located in Wynndel this 3 bed, 3 bath home features terrific views with 2 decks (one off Primary Bedroom) towards the Selkirks, Covered Verandah (8 by 24) Enclosed Games room (35 by 11) Walk out lower level with covered (35 by 11) patio. Main floor living is open concept with large kitchen (gas stove) and plenty of room for family and guests. Lower level has large family room and kitchen with a cozy wood stove to make those crispy nights that more enjoyable! Top floor has expansive Primary Bedroom (20 by 16) with ensuite and double vanity. Forced air natural gas and AC for summer make this home worth considering! There is a 32 by 24 shop/garage with attached 32 by 11 storage area. Shop has 220 for welding or large tool power! Wood storage is simple with 15' by 20' covered area. The Gardener can rejoice as there are Plumb, Apple and Pear Trees with Grapes all producing fruit each summer/fall! For country living at a care free pace this home is it! Call your REALTOR® today! (id:60626)
RE/MAX Blue Sky Realty
29 45740 Thomas Road, Vedder Crossing
Chilliwack, British Columbia
Located along the outside of the complex with more privacy & LOVELY SOUTHERN MTN VIEWS - this home is within walking distance to schools, shopping, Garrison, UFV & the popular Vedder trail! Boasting 1,747 sq.ft & 4 bedrooms, this townhome is IDEAL for families! Enter into the BRIGHT living room w/gas fireplace, chic modern light fixture & fresh paint. Step through the quaint glass doors to the COZY kitchen & dining area w/breakfast bar & AMPLE counter space w/easy access to the REDONE sunny balcony. Upstairs boasts 3 bedrooms w/a large master suite w/serene 3 pc ensuite & TONS of closet space - large bedroom down is PERFECT for a teenager. Not to mention - NEWER HWT, newer washer & dryer, FRESH PAINT & fencible yard allowed! You can't beat this location - BOOK NOW! * PREC - Personal Real Estate Corporation (id:60626)
RE/MAX Nyda Realty Inc. (Vedder North)
668 Piccadilly Street
London East, Ontario
Welcome to 668 Piccadilly Street, a home where old-world charm has been lovingly restored for modern living. From the moment you arrive, the rich dark tones and beautifully rebuilt front porch set a warm, inviting tone. Imagine starting your mornings with coffee in hand, watching the neighbourhood wake up, or spending peaceful evenings on the porch as the sun sets. Step inside and feel the bright, welcoming atmosphere where warm wood accents and thoughtfully chosen finishes create a space that feels both timeless and fresh. The open living and dining areas flow naturally into the renovated kitchen, where stainless steel appliances and a gas stove make meal prep a joy. Just off the kitchen, a cozy nook offers the perfect spot for casual breakfasts or a quiet place to work from home. The living rooms electric fireplace adds a touch of comfort, making it easy to picture curling up with a good book or sharing stories with friends. The main level offers two inviting bedrooms and a 4pc bath, blending character and functionality in every detail. Downstairs, the finished family room is ready for movie nights, games, or unwinding at the end of the day. The industrial-style ceiling gives the space a unique edge. A 2pc bath, laundry area, and plenty of storage make life easy, while the additional bedroom provides extra convenience. Step out back and discover a private oasis. Surrounded by mature trees and thoughtfully landscaped, the backyard invites you to relax, garden, or entertain. Enjoy quiet moments by the featured fish pond, gather with loved ones around the firepit, or harvest your own vegetables from the raised garden. The double wide driveway, attached garage with walk-out, and additional sheds with hydro add practicality to this charming home. All of this, just a short walk to major amenities, parks, restaurants, and minutes from downtown and UWO. This is a truly special home where every detail has been cared for, ready to welcome its next owners. (id:60626)
Rinehart Realty
1610 - 20 Meadowglen Place
Toronto, Ontario
Welcome to this beautifully Condo offers 2 spacious bedrooms, 2 full bathrooms, and a den. Suit perfectly for a home office or a dining space. The Primary bedroom features a private ensuite, Large windows, Lots of natural light and showcase breathtaking views. Modern finishes throughout, laminate flooring, Countertops with stylish backsplash, Stainless steel appliances. Private balcony offers your own outdoor retreat-not shared with other unit. Additionally in-suite laundry, a owned parking spot, and 2(two)storage locker. You will love the building's luxurious rooftop pool for relaxing or entertaining against the city skyline. Located in one of Toronto's most vibrant neighborhoods, steps from public transit, parks, restaurants, shopping centers, recreational facilities, Mosque, groceries, min to hwy 401, Schools, Building Amenities such as Concierge, Guest Suites, Gym, Outdoor Pool, Party/Meeting Room, etc. Don't miss this opportunity to live in a space that has lot to Offer! Must see (id:60626)
Homelife/miracle Realty Ltd
3264 Baby Street
Windsor, Ontario
The fully renovated 3+3 bed 2 bath income-generating property, currently rented and has great tenants. Many recent updates include newer windows, kitchens, bathrooms, flooring, paint, electrical, plumbing, furnace, and central air. The basement is finished with a grade entrance. Exterior upgrades include new porches, fresh paint, and off-street parking. A perfect opportunity for investors looking for a high-return property. Call the listing agent to book your private showing. (id:60626)
Bob Pedler Real Estate Limited
7 Millcroft Drive
Norfolk, Ontario
Beautifully Maintained South-Facing Freehold Bungalow/Townhome in Simcoe is linked only by the garage, offering enhanced privacy. This move in ready home offers 2 + 2 Bedrooms and 2 Bathrooms, providing an abundance of family -friendly living space.The main floor features an open- concept layout with a Kitchen, Dining room & Living room enhanced by hardwood floors and a large bright radius front window. The eat-in Kitchen includes a walkout to a spacious deck and backyard, perfect for outdoor living. Completing the main level are two Bedrooms and a 4pc Bathroom and convenient Garage access. The cozy, fully finished Basement offers even more living space with a large Family room, two generously sized Bedrooms, a modern 3pc Bathroom with glass shower, and a separate finished Laundry room. The Furnace room also houses a Water Softener and Filteration System and ample storage space. Backyard access also thru garage.Ideally located near Schools, Parks and Shopping, this home blends comfort, style, and convenience. MAKE THIS YOUR NEW HOME ! **EXTRAS** Alarm System, Garage Door with Remote, Air Exchanger, Water Softener and Filter System, Touchless Kitchen Tap HVAC(2021), Roof(2017). (id:60626)
Century 21 Millennium Inc.
2401 3737 Bartlett Court
Burnaby, British Columbia
SUB-PENTHOUSE showcasing breathtaking Burnaby Mountain views! This bright, updated 2 bedrooms, 1.5 baths, 959 sqft unit boasts a modern kitchen with sleek quartz countertops and stylish wide plank laminate flooring throughout the spacious living, dining, and bedrooms. The open-concept layout is perfect for entertaining. Enjoy not one, but two large covered balconies - your private oases for relaxation and hosting guests while soaking in those incredible vistas. Added value: Strata fees include electricity, heating, and hot water! Residents enjoy access to the fantastic Timberlea Clubhouse featuring a pool, hot tub, gym, several games areas (pool & air hockey!), and even a workshop. Includes 1 parking spot and a storage locker. Unbeatable convenience: Steps to Lougheed Mall, Hanin Village, and a short walk to the SkyTrain (Expo Line) for easy commutes across the Lower Mainland and downtown Vancouver. Don't miss this rare opportunity to own a piece of the sky with comfort, convenience, and truly stunning views! (id:60626)
Stilhavn Real Estate Services
3781 Highway 332
Riverport, Nova Scotia
Seaside, living at its finest. This stunning 5 bedroom 1895 Captain's House boasts breathtaking ocean views at the mouth of the LaHave River and charming double Lunenburg bumps. The beautifully updated interior features a gorgeous eat in kitchen with copper ceilings and a cozy breakfast nook plus stunning hardwood floors throughout the entire home. The dining room is highlighted by a beautiful bronze acid etched glass chandelier. A Pacific Energy Woodstove will warm you through the winter and with new windows throughout and a spray foamed basement, this home is as efficient as it is beautiful. Set on a 0.35-acre lot with a separate 0.25-acre waterfront parcel across the road, offering 101 feet of ocean frontage and space to build a small cottage without blocking the main homes view, or put in a dock for your watercraft. Behind the house, a hilltop offers potential for RV parking or another tiny home with a view! The Rose Bay Café, Old Confidence Lodge and Riverport Inn are just a few steps down the road. Located in the thriving and welcoming community of Riverport, this historic gem won't last long. (id:60626)
RE/MAX Banner Real Estate (Bridgewater)
445 Anderson Drive
Quesnel, British Columbia
Opportunity knocks at 445 Anderson Drive! This 6200+ sqft versatile commercial building is a fantastic investment with strong revenue potential. Upstairs you'll find two residential suites—a 2 bed, 1 bath unit rented at $1,100/month and a spacious 4 bed, 2 bath unit (currently owner-occupied with roommates generating $1,800/month, but can be vacant on possession). The main floor offers three office spaces—one rented, one owner-occupied, and one recently vacant. Each office features its own basement space for added utility. Built in the 1990s and serviced by city utilities, the building sits on a generous lot with ample parking. Tons of upside here—use it, lease it, or both! * PREC - Personal Real Estate Corporation (id:60626)
Royal LePage Aspire Realty (Que)
RE/MAX Performance Realty
654 Cook Road Unit# 633
Kelowna, British Columbia
Top-Floor Lofted Unit with Lake Views at Playa Del Sol Welcome to your bright and airy top-floor retreat in the heart of the Mission! This beautifully updated lofted unit at Playa Del Sol offers the perfect blend of style, comfort, and unbeatable location. Freshly painted and featuring newer carpets throughout, this west-facing home is bathed in natural light. The spacious layout includes a lofted primary bedroom with a full ensuite, plus a second bedroom and 3-piece bath on the main floor—ideal for guests or family. Enjoy morning coffee or evening sunsets on your private balcony overlooking the pool, with a stunning view of Okanagan Lake as your backdrop. This unit also comes with a complete furniture package and two secure parking stalls. Just steps from beaches, restaurants, recreation, and transit—this is the Okanagan lifestyle you've been waiting for. In addition, the second parking space can be rented if you don't need it. Easily rents for $150/month. And, the strat fee includes all utilities except for internet/cable! Whether you're looking for a vacation getaway, an investment property, or your full-time home, this unit checks all the boxes. (id:60626)
Royal LePage Kelowna
418 - 1470 Midland Avenue
Toronto, Ontario
We are thrilled to present this beautifully maintained 2+1 bedroom, 2 full bathroom condo with in-suite laundry, perfectly designed for comfortable living. The spacious den can easily function as a third bedroom, making it an excellent choice for a growing family. This thoughtfully upgraded home features a cozy fireplace and custom blinds, creating a warm and inviting atmosphere. Convenience is key bus stops, shopping centers, and everyday essentials are just steps away. Residents enjoy a wide array of premium building amenities, including an indoor swimming pool, library, game room, exercise room, and 24-hour security, all within a well-managed and recently upgraded building. Whether you're a professional, a family, or someone looking to downsize without compromising on quality, this condo offers the perfect blend of style, location, and comfort. A must-see! (id:60626)
Save Max Global Realty
530 Sandwedge Close
Qualicum Beach, British Columbia
Qualicum Beach Building Lot. Level and ready for your plans this lovely lot will accommodate many different styles of home including a level entry with walkout lower level. Premier builder available for consultation, or work with your own builder to create your vision. Services to the lot line to make the creative process flow smoothly. Walk to the Golf Course, miles of sandy Beaches or the charming Town of Qualicum Beach. Enjoy captivating Restaurants, weekly Farmers Market, picturesque and whimsical shopping on Beautiful Natural Vancouver Island. Find your Natural Balance in this friendly Farm to table community as you craft your Dream Home. Call today for detailed information. (id:60626)
Royal LePage Parksville-Qualicum Beach Realty (Pk)
Thorwell Land
Edenwold Rm No. 158, Saskatchewan
Tax exemption on this property(to be verified). Take advantage of this 3.44 acre land strategically located just few minutes east of Regina with TransCanada Hwy 1 half mile to the south. Significant work and fill has been brought in on site, ready for construction. Great opportunity for any business looking to build industrial/commercial application. There are businesses and new buildings going up nearby. Priced competitively and can be combined with adjacent parcels if needed. (id:60626)
RE/MAX Crown Real Estate
135 Stanley Street
Simcoe, Ontario
Solid investment opportunity or multigenerational home in the heart of Norfolk County! Welcome to 135 Stanley St, a well-maintained, solid brick duplex just south of downtown Simcoe. Built in 1941 with a poured concrete foundation, this home offers over 2,200 sq. ft. of finished living space across three levels. Currently configured as a legal duplex with two self-contained units, w/each having their own laundry rooms, the property offers versatility for investors or owner-occupants. Key updates include a durable steel roof (2007), efficient gas boiler (2006), ventless A/C units (2017 x2), and updated windows (2010–2017). Electrical is 100-amp breakers, and the hot water tank is a rental. Unit 1 occupies the main and upper levels, featuring a bright kitchen, dining room with hardwood floors, a 2-pc bath, a cozy 3-season sunroom, and 4 bedrooms upstairs with a 4-pc bath. Unit 2 is a lower-level space with 2 bedrooms, 4-pc bath, and kitchenette—ideal for supplemental income or in-law living. The fully fenced backyard is surprisingly private and a great size for entertaining or relaxing. Tenants are currently month-to-month and open to staying on, making for an easy transition for new owners. Min 24hrs Notice please! Location is everything, and this one doesn’t disappoint. Close proximity to the sandy shores of Port Dover & Turkey Point, many golf courses, wineries, marinas, fresh roadside produce & more! Whether you’re an investor, a first-time buyer, or a growing family, this is a rare opportunity to own a home in one of Ontario’s most beautiful and affordable regions—Norfolk County, Ontario’s Garden. (id:60626)
RE/MAX Erie Shores Realty Inc. Brokerage
135 Stanley Street
Simcoe, Ontario
Solid investment opportunity or multigenerational home in the heart of Norfolk County! Welcome to 135 Stanley St, a well-maintained, solid brick Home or duplex just south of downtown Simcoe. Currently being used as a duplex, built in 1941 with a poured concrete foundation, this home offers over 2,200 sq. ft. of finished living space across three levels. Currently configured as a legal duplex with two self-contained units, each having their own laundry rooms, the property offers versatility for investors or owner-occupants. Key updates include a durable steel roof (2007), efficient gas boiler (2006), ventless A/C units (2017 x2), and updated windows (2010–2017). Electrical is 100-amp breakers, and the hot water tank is a rental. Unit 1 occupies the main and upper levels, featuring a bright kitchen, dining room with hardwood floors, a 2-pc bath, a cozy 3-season sunroom, and 4 bedrooms upstairs with a 4-pc bath. Unit 2 is a lower-level space with 2 bedrooms, 4-pc bath, and kitchenette—ideal for supplemental income or in-law living. The fully fenced backyard is surprisingly private and a great size for entertaining or relaxing. Tenants are currently month-to-month and open to staying on, making for an easy transition for new owners. Min 24hrs Notice please! Location is everything, and this one doesn’t disappoint. Close proximity to the sandy shores of Port Dover & Turkey Point, many golf courses, wineries, marinas, fresh roadside produce & more! Whether you’re an investor, a first-time buyer, or a growing family, this is a rare opportunity to own a home in one of Ontario’s most beautiful and affordable regions—Norfolk County, Ontario’s Garden. (id:60626)
RE/MAX Erie Shores Realty Inc. Brokerage
15 Meadowhawk Lane
Simcoe, Ontario
This charming townhome, offers a modern open-concept design with a spacious feel throughout. The main living areas are enhanced by stylish and durable laminate flooring, while the kitchen features spacious cabinetry with a sleek, modern-inspired look. With 3 bedrooms and 2 full bathrooms upstairs, this home is ideal for those seeking a comfortable, low-maintenance living space. The basement also containes 2 additional large bedrooms, a kitchenet, and an additional bathroom. Located in Simcoe, Norfolk, it's just 15 minutes from the beautiful beach in Port Dover and offers convenient access to schools, bus routes, shopping, churches, and all essential amenities. (id:60626)
RE/MAX Erie Shores Realty Inc. Brokerage
80 Sherwood Drive
Brantford, Ontario
Welcome to 80 Sherwood Drive, a charming and well-maintained home located in the heart of Old West Brant. This spacious residence offers 5 bedrooms and 2 full bathrooms, making it ideal for families, first-time home buyers, or investors looking for excellent value. The main floor features a cozy living room, an eat-in kitchen, a convenient main floor bedroom, a large den that could easily serve as an additional bedroom, and laundry facilities for added convenience. Recent updates include pot lights and a fresh coat of paint, while many original features preserve the homes timeless character. The deep lot offers a huge private backyard with no rear neighbours, perfect for relaxing or entertaining, along with a lovely rear deck, fenced yard, storage shed, and well-maintained landscaping. The large driveway provides parking for two vehicles. This home is perfectly positioned just a short walk or bike ride from the Grand River, Brantfords renowned trail system, and Cockshutt Park, where festivals are held throughout the year. Youll also enjoy the convenience of being close to grocery stores, a pizza shop, Conestoga College, parks, essential amenities, and public transit. This home is currently rented to professionals who will move out if new buyers need vacant possession. Don't miss this opportunity to own a beautiful home that truly combines nature, comfort, and convenience! (id:60626)
Exp Realty
15 Clear Valley Drive
Tillsonburg, Ontario
Charming 2-Storey Home on Clear Valley Drive Tillsonburg! Now's your chance to own a beautiful home on the highly sought-after Clear Valley Drive, located in the quiet and desirable Westfield School District. This spacious 2-storey residence offers comfort, convenience, and a family-friendly layout. Featuring 3 generous bedrooms and 2.5 bathrooms, this home boasts updated flooring and paint throughout (2013), a vaulted ceiling, and a cozy gas fireplace in the main living area. The fully finished lower-level rec room provides plenty of space for relaxation or entertaining. The main-floor primary bedroom offers excellent accessibility with two closets and en-suite privileges to a 3-piece bath. Additional accessibility features include two chair lifts and a walk-in tub, making this home ideal for those with mobility considerations. Step outside to a pie-shaped lot with a 2-car garage, interlock driveway, front porch perfect for morning coffee, and a rear deck with a large awning for summer shade. The beautifully maintained yard includes a lawn sprinkler system and two sheds; one of which can be converted back into a greenhouse, and the other perfect for storing yard equipment or patio furniture. This well-rounded property offers comfort, space, and smart features, all in a fantastic location. Measurements are approximate. (id:60626)
Century 21 Heritage House Ltd Brokerage
939 Markwick Crescent
Ottawa, Ontario
Welcome to 939 Markwick Crescent - a bright, inviting townhome that combines space, comfort, and style in one of the citys most convenient neighbourhoods. From the moment you step inside, the vaulted ceiling in the living room creates a grand first impression, complemented by large windows that fill the main floor with natural light. The open layout flows effortlessly, featuring a modern kitchen equipped with stainless steel appliances and a convenient powder room just off the main living area. Upstairs, you'll find a generously sized primary bedroom complete with a walk-in closet, perfect for storing all your essentials. Two additional well-proportioned bedrooms and a full bathroom round out the upper level, offering flexibility for your lifestyle - whether you need guest space, a home office, or room to grow. The fully finished basement adds even more living space - ideal for a cozy rec room, home gym, or play area. Step outside and discover a large deck thats perfect for BBQs and relaxing evenings, all within a fully fenced backyard that offers both privacy and room to enjoy the outdoors. With thoughtful design throughout and a prime location close to parks, schools, shopping, and transit, this is the kind of home that doesnt come along often. Come see it for yourself! (id:60626)
Exp Realty

