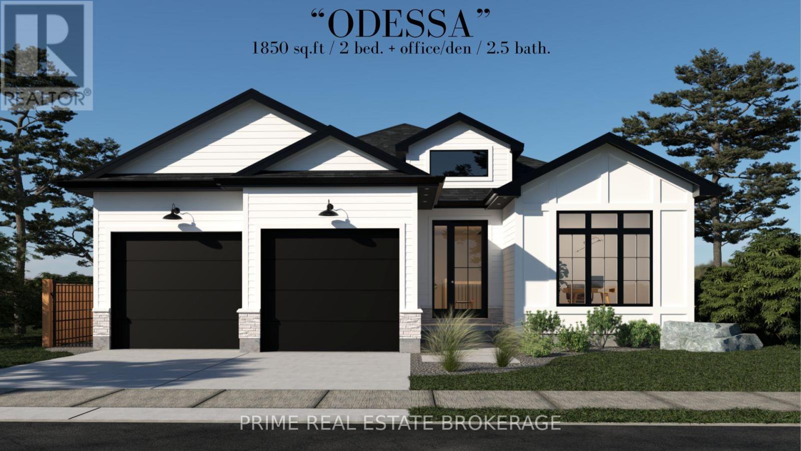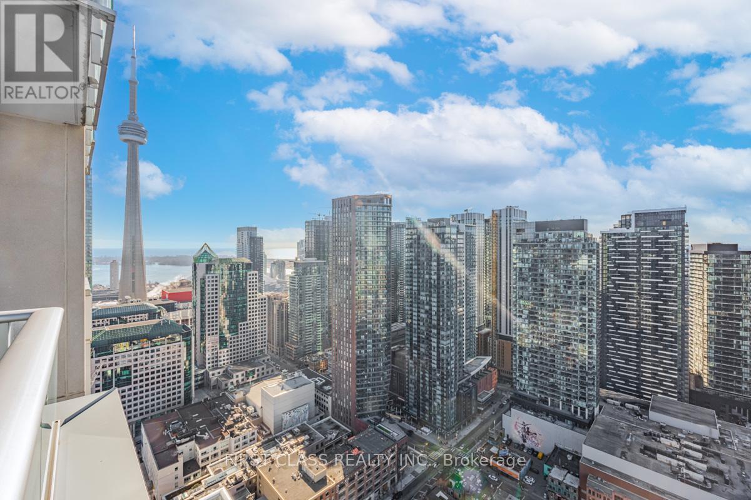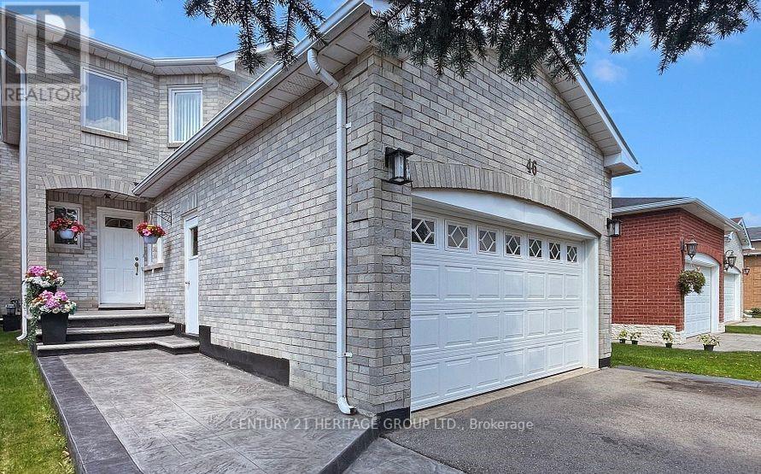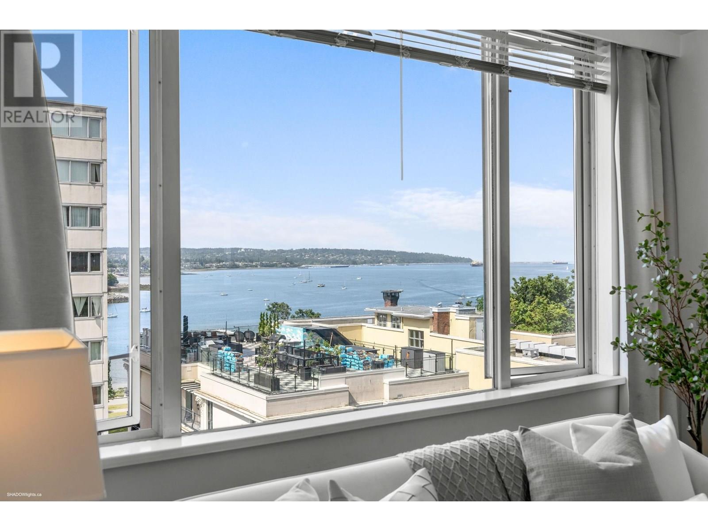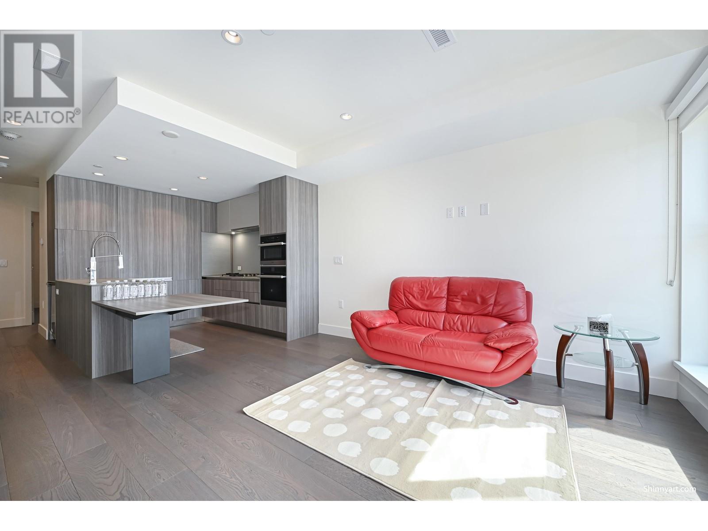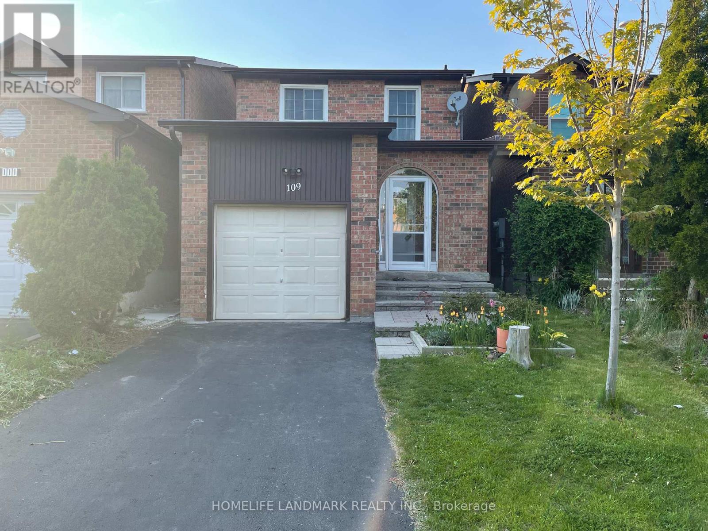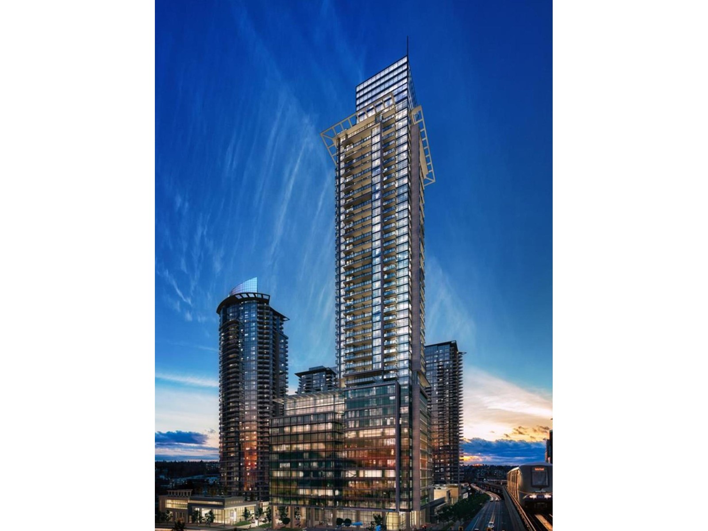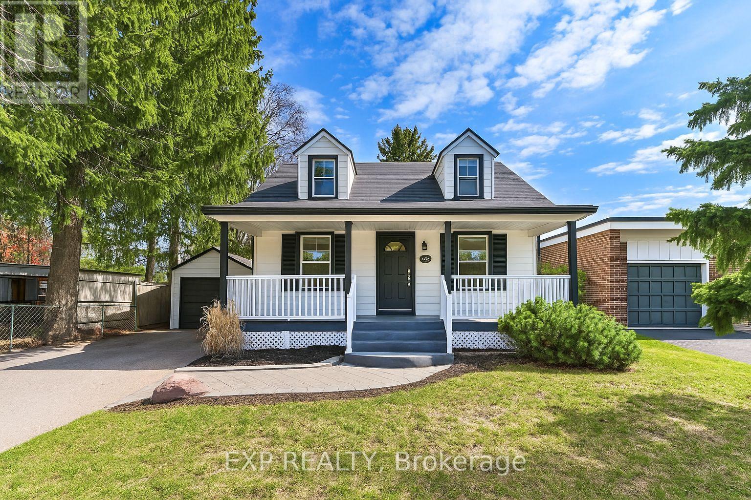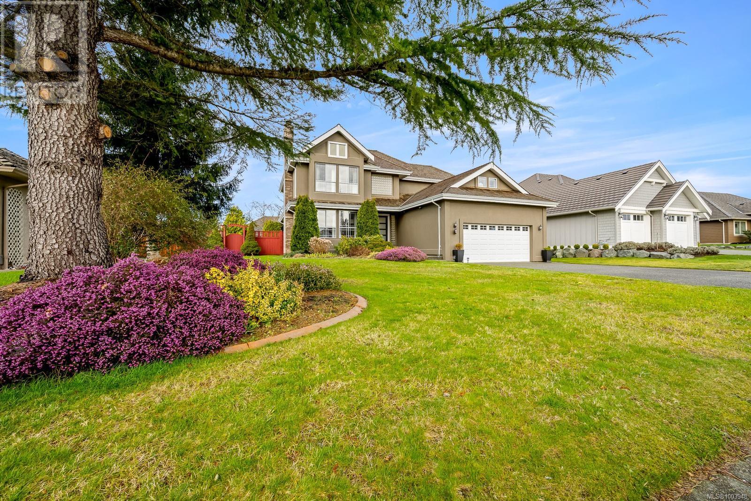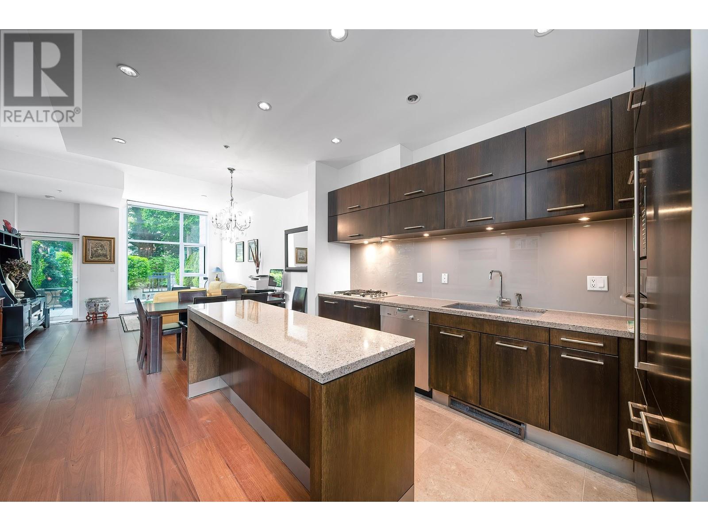Lot 68 Fallingbrook Crescent
London South, Ontario
You're not just buying a home. You're designing one - and you should do it with a builder that builds differently. At Halcyon Homes in Heath Woods, you're not boxed into a blueprint or bound to a builders standard vision. You lead. They build. Too many buyers fall for the price on paper, only to be surprised later by costly upgrades, design limitations, and process confusion. Thats not how Halcyon works. With Halcyon, you'll experience a premium design-build process that puts your ideas first - supported by a builder known for quality, transparency, and customer-first thinking. The model you see is just the beginning. From layout to lighting, you call the shots - with expert guidance along the way. This is your chance to build a better home in one of the regions most desirable new communities. Premium lots. Personalized design. Long-term value. Only a few opportunities remain in Heath Woods - reach out now to secure yours (id:60626)
Prime Real Estate Brokerage
4104 - 30 Nelson Street
Toronto, Ontario
Welcome To Studio 2 Lower Penthouse Suite. Spacious 2B+Den With Open Concept Kitchen/Living/Dining Layout With Split Bedrooms. 2 Large Terraces With City Skyline Views. Located In The Heart Of The DT Toronto. Steps to University Ave., St. Andrew Subway and U of T. Surrounded By The Best Restaurants, Theaters, Shopping, Sporting Events And Attractions That Toronto Has To Offer. A 100 Walking Score! Stunning Gourmet Kitchen With Built In Miele Appliances. Great Facilities including Rooftop Deck, Party Room, Meeting Room, Rec. Room, Gym, Sauna, Games Rm and Guest Suites and More. (id:60626)
First Class Realty Inc.
46 Venice Crescent
Vaughan, Ontario
*FULLY RENOVATED* Don't miss out on this Gorgeous Home Located in One of the Most Desirable Thornhill Community-Beverley Glen. Featuring: Upgraded Kitchen and appliances, Spacious Dining Area, Open Concept Family & Living Rooms, Large Second Floor Bedrooms, & Great Size 4Pc Baths. Finished Basement With Plenty Of Open Concept Space, and large windows, Closets/Storage With Laundry Area and 3-piece bath! Perfect Functional Layout, Walking Distance best Schools, Shopping, Grocery, Community Centre With Transit Also Just Around The Corner. Quiet Family Friendly Crescent, Custom Concrete Walkway with Beautiful Porch in the Backyard. (id:60626)
Century 21 Heritage Group Ltd.
702 1436 Harwood Street
Vancouver, British Columbia
Prepare to be wowed by jaw-dropping, panoramic views from this stunning 2-bed, 2-bath corner suite in Harwood House. With prime SW exposure, this home captures incredible sunsets from every angle-whether you're on the 9x5 balcony, entertaining in the spacious living area, or cooking in the open-concept kitchen with S/S appliances. Floor-to-ceiling windows flood the space with natural light and frame the views, while hardwood floors, a cozy gas fireplace, and French doors to the primary bedroom add timeless charm. Smartly separated for privacy, the bedrooms include a primary with walk-in closet & ensuite. Just steps from Sunset Beach, the Seawall, and vibrant Davie Village, this is more than a home-it´s your front-row seat to stunning sunsets & waterfront living! (id:60626)
Oakwyn Realty Ltd.
153 W 41st Avenue
Vancouver, British Columbia
Centrally located in the heart of prestige Oakridge area. Walking distance to Oakridge Mall Shopping Center, banks, restaurants and public transit for easy access to Downtown Vancouver and all Lower Mainland. Functional layout with 2 bedrooms plus den and loaded with premium features including A/C, engineered hardwood flooring, spa-inspired bathrooms with extensive tile works, gourmet kitchen with high-end Miele appliances, built in fridge. High ranking school catchment: Sir William Van Horne Elementary, Eric Hamber Secondary. Move in ready. Book your appointment today. (id:60626)
Royal Pacific Realty (Kingsway) Ltd.
109 Tangmere Crescent
Markham, Ontario
Beautifully Renovated Bright Home In High-Demand Milliken East. This Stunning, Sun-Filled Home Offers An Open-Concept Main Level With Abundant Natural Light. Featuring Smooth Ceilings With Pot Lights, And A Modern Kitchen Equipped With Stainless Steel Appliances And A Gas Stove. The Living And Dining Area Opens Directly To A Huge Backyard Garden With Interlocking, Creating A Seamless Indoor-Outdoor Flow. Additional Features Include A Nicely Finished Basement, Direct Garage Entry, And An Extra-Long Driveway With No Sidewalk. Prime Location Within Walking Distance To Pacific Mall, TTC, And GO Station. A Must-See Home! **EXTRAS** *The Photos Were Taken When Vacant. ** This is a linked property.** (id:60626)
Homelife Landmark Realty Inc.
4305 4485 Skyline Drive
Burnaby, British Columbia
Skytrain, Brentwood mall, Costco, school; view of downtown, bay water, north mountain, river, city; North-east facing with air conditioning, summer cool & winter warm and energy save. (id:60626)
Homeland Realty
207 Church Street S
Richmond Hill, Ontario
Welcome to 207 Church St S in the heart of Richmond Hills desirable Harding community. This charming 2+1 bedroom, 2-bath detached home offers immediate comfort and long-term potential. Highlights include a granite eat-in kitchen with walkout to deck, hardwood floors, and a finished basement with rec room, gas fireplace, dry bar, and additional bedroom. Enjoy central air, gas heating, detached garage, and parking for 4. Located steps from Yonge Street, top-rated schools, parks, shops, and restaurants. Future value is secured with the Yonge North Subway Extension, Viva Rapidway, and Richmond Hill GO upgrades enhancing GTA connectivity. Vacant and move-in ready in a family-friendly neighbourhood with a strong sense of community. A rare opportunity in a rapidly evolving area! (id:60626)
Exp Realty
931 Crown Isle Dr
Courtenay, British Columbia
Spacious & Updated 5-bed, 4-bath home in highly sought-after Crown Isle Golf Community! With plenty of space (4500 sqft +) for a large family, multi-generational living, or work-from-home needs, this home offers both versatility & comfort in a prime location. Recent updates include new flooring, fresh paint, modern lighting, Poly-B plumbing removal, exterior doors, new h/w tank, exterior house painting & sealing, and a newer roof. The well-designed layout features bright living spaces, spacious kitchen and multiple areas for gathering or retreating. The generous bedrooms provide comfort for the whole family, while the lower level offers space for guests, home office, or media room. Outside, enjoy a private backyard perfect for relaxation or entertaining. Located just minutes from top-rated schools, parks, shopping, and all amenities, this home is a rare find! Don’t miss this opportunity – book your private viewing today! (id:60626)
RE/MAX Ocean Pacific Realty (Cx)
8956 Ursus Crescent
Surrey, British Columbia
BUILDERS, RENOVATORS, INVESTORS ALERT. Property located in the HEART OF BEAR CREEK. One of the larger lots in Bear Creek Green Timbers at 8110 sq.ft. Property is ready to build your dream home. House also has great bones to renovate.The buyer is purchasing the property in an as is where is condition. Walking distance to Bear Creek Park, Creekside Elementary, Queen Elizabeth Secondary. (id:60626)
Sutton Centre Realty
60 Steepleview Crescent
Richmond Hill, Ontario
2347 Sqft of total living area (Above ground 1520 Sqft + basement 827 sqft). Totally renovated from Top to bottom!!! End unit freehold townhouse with 3+2 bedrooms. Wide frontage of 51 feet. Separate entrance to basement that includes 2 bedrooms + 1 bathroom + full kitchen with quartz countertop . Basement No drop ceiling . Newer basement vinyl flooring. Newer Hardwood flooring on main & 2nd floor. Newer baseboards throughout. Upgraded newer 24x24 inch porcelain tile in the bathrooms, entrance, kitchen. Newer Open concept full kitchen with quartz countertops & high end stainless steel appliances. Large centre island quartz counter top in kitchen. All 4 Washrooms have been Newly renovated. Newer oak staircase and pickets. Newer Smooth ceilings with LED pot lights all throughout . Upgraded Dimmers for the pot lights in dinning, family, kitchen and living rooms. New decora outlets. Newer bedroom light fixtures. New zebra window curtains in the main floor. All Newer doors, handles and trims on the 2nd floor. Newly painted garage and entrance door. Upgraded Full attic insulation. Newer Front porch tiles. Newer porch railings & posts. New backyard grass sod. 2 kitchens & 2 sets of laundry....***Excellent location in Richmond Hill near Yonge / Major Mackenzie. Close to Wave pool, Police station, Fire department, Central library, Mackenzie health hospital, Alexander mackenzie high school, T&T supermarket, H-Mart supermarket & Arzoon supermarket *** INCLUDES: 2 fridges. 2 stoves. 2 dishwashers. 2 built-in microwave ovens. 2 washers. 2 dryers. Furnace(2017). AC (2017). Tankless water heated is owned. See attached floor plan. See 3D Interior & exterior virtual tour! (id:60626)
Century 21 Atria Realty Inc.
Th12 5989 Walter Gage Road
Vancouver, British Columbia
Stunning 2 level concrete townhome on the high-end residential neighborhood in the heart of UBC campus. Very well maintained 2 bdrm + 3 baths with 2 parking stall, and 10' ceilings compliment an open main level featuring a large kitchen with granite countertops. Gourmet kitchen appliances, and upgraded hardwood floors & stone tile floors. Ceiling to floor huge windows bring tons of nature light to every room. Private patio surrounded by luxuriant tree wall is perfect for BBQ, coffee and tea lovers. The home is nested by garden & greenery park. Walk distance to lecture complex, student union, bus loop, food, bank, beach & all amenities of UBC. Call/text for private showing. 06/07 Saturday 2-4pm open house. (id:60626)
Nu Stream Realty Inc.

