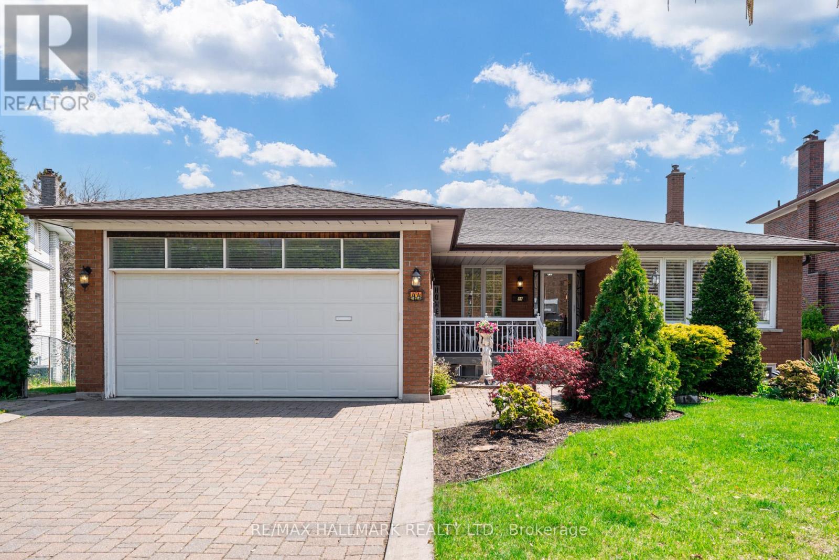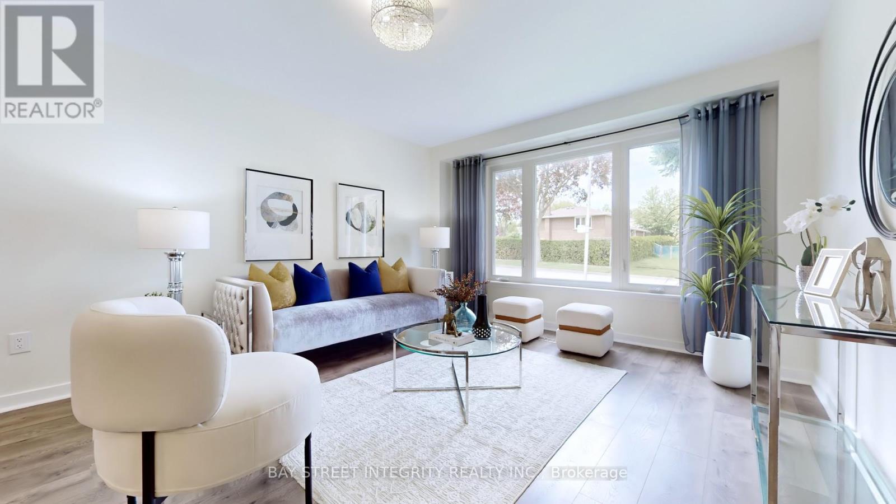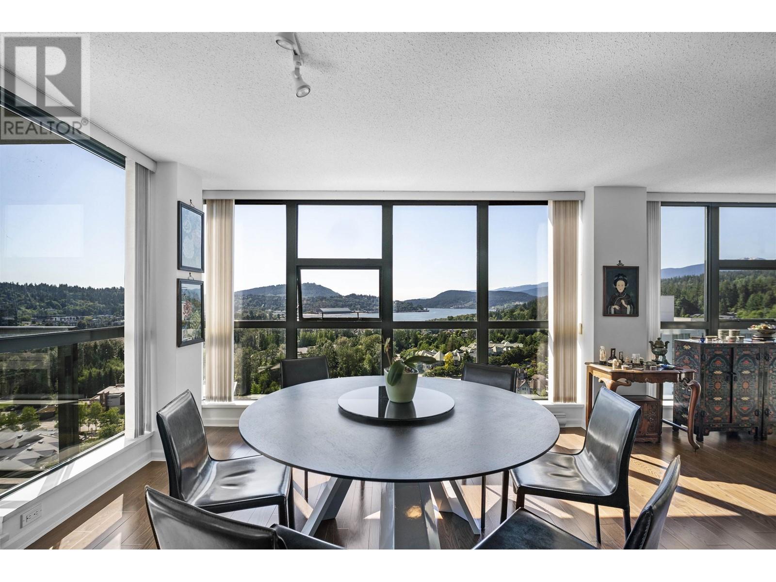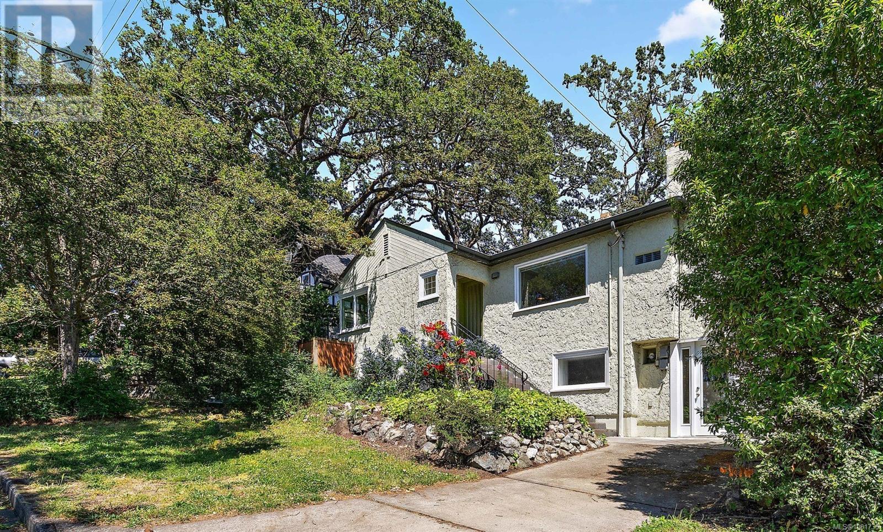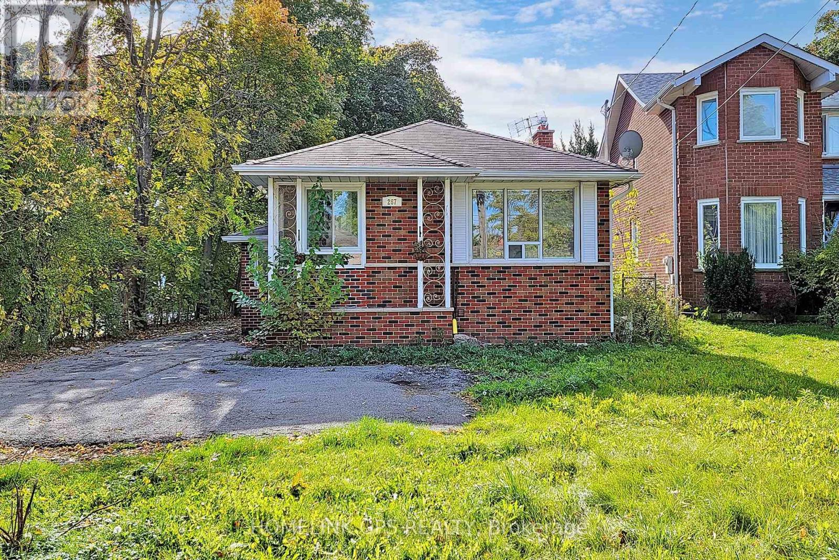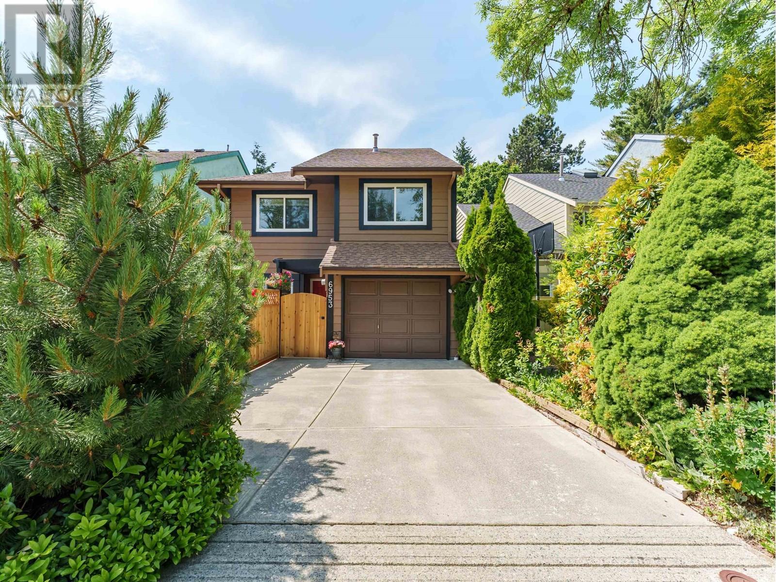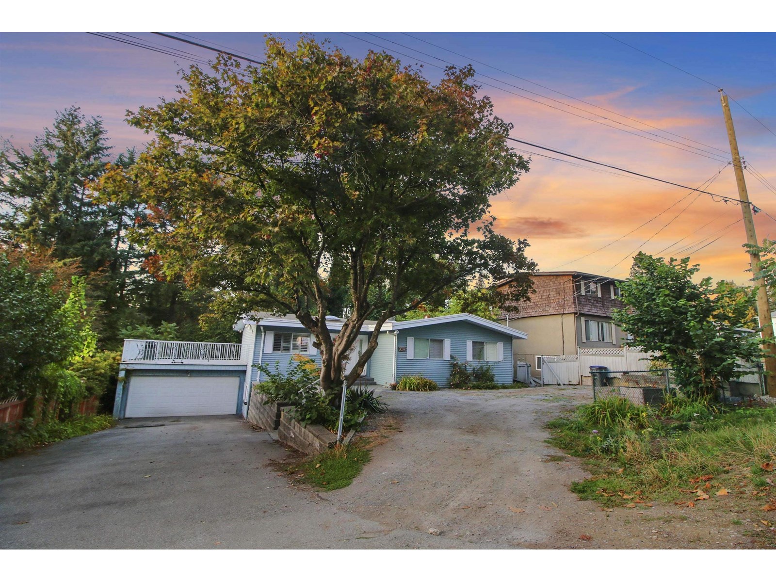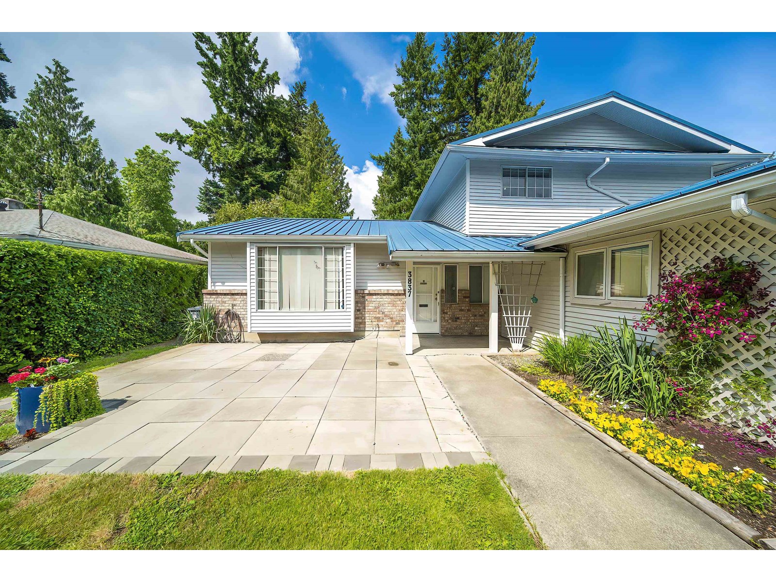44 Arkona Drive
Toronto, Ontario
Welcome To A Home That Truly Stands Out From The Rest! This Charming And Distinctive 3+1 Bedroom, 2 Bathroom Raised Bungalow Has Been Proudly Owned And Meticulously Cared For By Its Original Owner. Nestled On A Rare Premium Pie-Shaped Lot, This Home Offers Incredible Versatility And Flexibility For Todays Modern Family. The Main Floor Boasts Three Generous-Sized Bedrooms, Upgraded Hardwood Flooring Throughout The Open-Concept Living And Dining Spaces, And Large Upgraded VinylBuilt Windows That Envelope The Home With Warm, Natural Light. What Truly Sets This Property Apart, Is The Endless Possibilities That The Lower Level Provides. Featuring A Walk-Out Basement, An Additional Separate Side Entrance, And Your Very Own Bright, Airy Four-Season Solarium Perfect For Year-Round Enjoyment, Look No Further. The Lower Level Offers Excellent Rental Potential, Comfortable Multigenerational Living, Or An Extended Area For Your Growing Family To Enjoy. This Property Also Offers An In-Ground Lawn Sprinkler System For Easy And Convenient Outdoor Maintenance. Whether You're A Family Looking For Room To Flourish, An Investor Seeking Strong Rental Income, Or Someone Searching For A Home Full Of Warmth, Flexibility, And Character, This Property Delivers. Located Just Steps From Highway 401, Schools, Parks, Shopping, Hospital And Essential Amenities, This Is A Rare Opportunity To Create Lasting Memories In A Home That's Anything But Ordinary. Pride Of Ownership Shines Throughout Don't Miss Out On This Incredible Home! (id:60626)
RE/MAX Hallmark Realty Ltd.
RE/MAX Ultimate Realty Inc.
6 Queenscourt Drive
Toronto, Ontario
$$$ Spent Bottom Up Brand New Renovation, Meticulously Designed, sun-filled 4+1 bedroom 2 Kitchen detached home on a premium 50 lot in the sought-after Tam O'Shanter community! Spacious living/dining area, eat-in kitchen with walk-out to a beautiful patio and gardenperfect for summer entertaining. Features a soaring 9 sunken family room with a stunning stone fireplace. Renovated bathrooms and updated lighting throughout. Separate entrance to a bright basement apartment with high ceilings, kitchen, bedroom, washroom, and ample storage. Attached double garage with private driveway. Close to top schools, TTC, Walmart, No Frills, supermarkets, Hwy 401/404 & more! A fantastic home with endless potential!MUST SEE!!! (id:60626)
Bay Street Integrity Realty Inc.
2204 288 Ungless Way
Port Moody, British Columbia
180 Degrees NSW panoramic unobstructed mountain/ocean View from all rooms at The Crescendo! This well maintained luxurious 1670sf corner unit features: walk-in closet & walk-in pantry, engineered wood floors, upgraded S/S appliances, granite countertops, 2 balconies, 2 pkgs & locker. Den can easily be converted into a 3rd BR. 288 Ungless is walker's paradise with the walk score of 91 out of 100. 9-min walk from the Millennium Line at the Inlet Centre Station. Nearby parks incl Pioneer Park & Town Centre Park. Mins walk to Eagle Ridge Hospital, Newport Village. Easy access to Barnet HWY to Vancouver. NO PET! Schools: Eagle Ridge Elementary, Scott Creek Middle & Gleneagle Secondary. Building approved air con installation. Rarely avail! Don't miss this gem!! (id:60626)
Macdonald Realty
2831 Blackwood St
Victoria, British Columbia
Charming Art Moderne Gem with Modern Upgrades Step into timeless elegance with this beautifully preserved & tastefully updated 1946 home. Offering over 2,500 SF of living space + 700 SF of private patios, this 4-bed, 2-bath residence blends vintage character with modern comfort. Character features include refinished wood floors, cove ceilings, French doors, and large corner windows. Two gas fireplaces & hot water heat keep the space comfortable year round. The sleek stainless steel kitchen with polished linoleum floors pays homage to the home's heritage, while stylish paint tones and thoughtful updates enhance everyday living. Enjoy multiple private patios for sun or shade, ideal for relaxing, gardening, or entertaining. Located on a desirable corner lot that’s partially fenced—perfect for kids and pets. New perimeter drains in 2020. Ideal location close to local shops and Summit Park, a Garry Oak preserve with wildflowers, trails and a playgound. (id:60626)
Coldwell Banker Oceanside Real Estate
267 Elgin Mills Road W
Richmond Hill, Ontario
Must See! **50 X 182.87 Feet* Huge LOT With Stunning Raised Bungalow Located In Prestigious Heart Of Richmond Hill. Bright & Spacious 3 Bedrooms + 3Washroom!!. Basement Apartment With Separate Entrance Including 2 Large Bedroom + Washroom & Kitchen !. Top Ranking School Zone . St Theresa CHS ( AP Program). Alexander Mackenzie HS ( IB Program). Minutes to HWY 404, YRT ,Supermarket , Restaurant. Some interior photos are different from current . (id:60626)
Homelink Gps Realty
Homelife Landmark Realty Inc.
6953 Arlington Street
Vancouver, British Columbia
AFFORDABLE AND BEAUTIFUL. This updated and meticulously maintained, 3 bedroom & den ( could be 4th bdrm) 2.5 bathroom DETACHED HOME will not disappoint. Located on a quiet street & directly across from Sparwood park, the location couldn´t be any better! The home was extensively updated in 2022 and now offers a newer kitchen, appliances, bathrooms, engineered hardwood floors, gas fireplace, hot water tank, fence, etc. There is nothing to do but move in! The outdoor area offers a large 3460 square foot lot with both a tranquil Japanese inspired rear yard & a front patio area which would be perfect for those with kids or pets. NON STRATA- NO MAINTENANCE FEES! Minutes´ walk from Champlain community centre, transit and Champlain community school. City of Vancouver prepaid lease until 2082. (id:60626)
RE/MAX Crest Realty
13833 114 Avenue
Surrey, British Columbia
Charming Rancher with Walk-Out Basement in Sought-After Bolivar Heights! This beautifully updated 6-bedroom, 4-bathroom home boasts a bright, open-concept layout with countless upgrades. Features include elegant California shutters, refinished hardwood floors, a stylish kitchen, and custom-built shelving. The main floor is bathed in natural light, with expansive windows overlooking a private 8,957 sq. ft. lot. The spacious, renovated basement offers additional living space, brimming with light. Nestled on a peaceful street, this home is just steps from an elementary school, making it perfect for families. (id:60626)
Century 21 Coastal Realty Ltd.
134 - 1331 Major Mackenzie Drive W
Vaughan, Ontario
Welcome to this exceptional 3-bedroom executive condo townhouse located in the highly sought-after Patterson community a rare and truly unique offering. This elegant home features a spacious and versatile family room designed to suit your lifestyle. Recent upgrades include stunning hardwood floors, fresh paint throughout, modern light fixtures, and brand-new toilets, ensuring a move-in-ready experience. The main level impresses with soaring 9-foot ceilings and sleek pot lights, creating a bright, open atmosphere. The gourmet eat-in kitchen is a chefs dream, boasting Caesarstone countertops, stylish new cabinetry, and ample storage. Enjoy your morning coffee or unwind in the evening on one of two private terraces, both offering peaceful ravine views. The newly finished basement adds valuable living space, complete with a full 3-piece bathroom perfect for a home office, guest suite, or media room. Retreat to the spacious primary bedroom, your private sanctuary, featuring a luxurious 5-piece ensuite. For added convenience, the laundry is located on the second floor. Ideally situated steps from YRT, with easy access to three GO Train stations, major highways, and directly across from a shopping plaza featuring Yummy Market. Zoned for Anne Frank Public School and close to top-rated schools, parks, daycare, Lebovic Campus, Eagles Nest Golf Club, and a variety of restaurants. This remarkable home is a must-see offering the perfect blend of luxury, convenience, and community living. (id:60626)
Century 21 Leading Edge Realty Inc.
89 Portage Avenue
Toronto, Ontario
An absolute Gem with one of the biggest lots in the area, located on a quiet street with a combination of urban appeal and natures serenity and zen with an unparalleled blend of privacy, elegance and comfort. This well maintained, charming 4 Bed home not only offers ample living space and an incredible walk/up basement with a separate kitchen but also is complemented by an oasis of (a meticulously and professionally cared for) back and front yard, double sized deck and a pool (AS IS) almost as big as an olympic size pool with a pool house for entertaining family and friends. You will never have to worry about having enough parking spots with a double car garage and a private triple driveway. This home is also just minutes from shops, restaurants, malls, highways, schools, parks and all amenities. (id:60626)
Forest Hill Real Estate Inc.
3837 202 Street
Langley, British Columbia
Welcome to this lovely 2 levels 5 bedrooms and 3.5 bathrooms family home on 9,651 sf big flat lot. Main home offers 3 bedrooms and 2 full bathrooms upstairs, a bright and spacious living & dining area and a kitchen with backyard view on the main. Side part features a 2-bedroom 1.5-bathroom suite with its own separate entrance, kitchen, laundry, ideal as a mortgage helper or in-law accommodation.It's located in a quiet, family-friendly neighborhood. The large backyard is perfect for outdoor fun like gardening, playing with kids, or having barbecues with friends. There's no creek on the property. Short drive to Highway, Willowbrook Mall, future skytrain and parks. Brookswood Secondary & Belmont Elementary. (id:60626)
Laboutique Realty
1ne Collective Realty Inc.
3904 - 55 Charles Street E
Toronto, Ontario
**Absolutely stunning brand new 2-bedroom, 2-bathroom modern condo in the prestigious 55C Bloor Yorkville Residences.** Live steps away from the vibrant Yonge and Yorkville area at this award-winning address. The building boasts a lavish lobby, state-of-the-art fitness center, co-working and party rooms, and a serene outdoor lounge complete with BBQs and fire pits. The top-floor C-Lounge impresses with soaring ceilings, a caterer's kitchen, and an outdoor terrace offering breathtaking city skyline views. Additional amenities include guest suites and close proximity to TTC, Bloor and Yonge stations. Minutes from the University of Toronto, Metropolitan Toronto University, Don Valley Parkway, hospitals, the ROM, Kensington Market, Queen's Park, restaurants, retail, and entertainment. (id:60626)
Royal LePage Real Estate Services Ltd.
423 3563 Ross Drive
Vancouver, British Columbia
The Residences at Nobel Park by Polygon. Unbeatable and amazing everyday living style and vibes! Very academic environment that you and your family will enjoy the best! Steps away from UBC's Wesbrook Village, 3 Mins walking distance to famious U-Hill Secondary School. This 2 bed 2 bath 1 storage home features a very classic layout with zero wasted space! Very bright and open style! Huge island for breakfast! Premium appliances and A/C. Must see! Easy to show, book your private showings. (id:60626)
Nu Stream Realty Inc.

