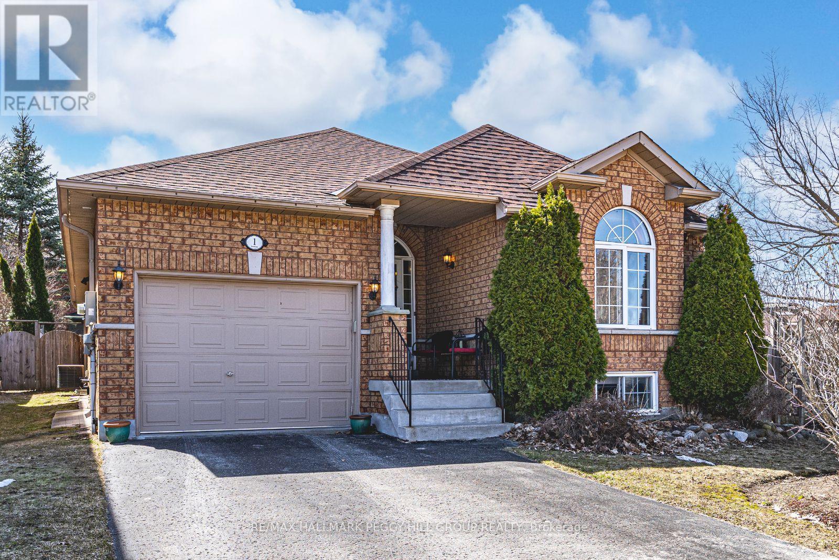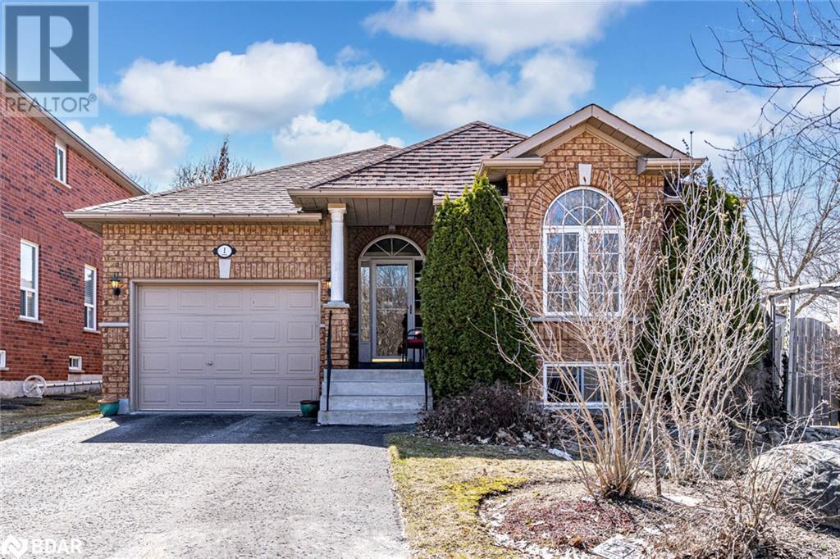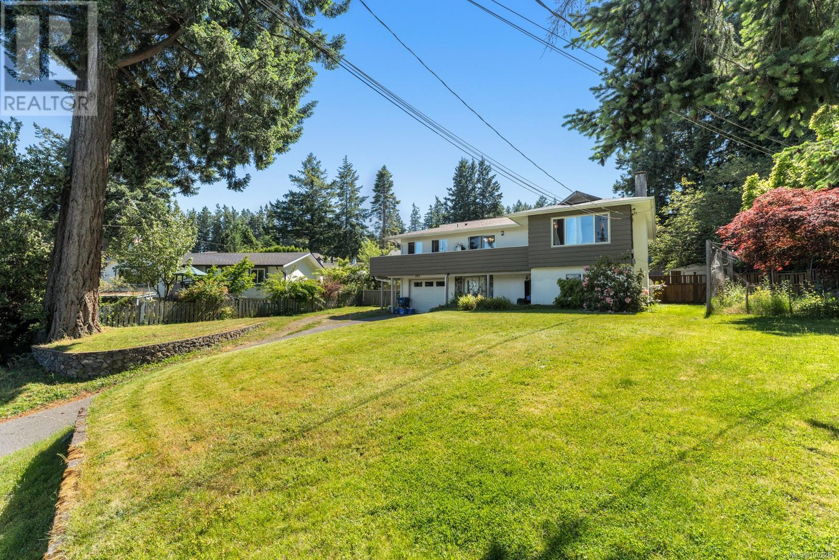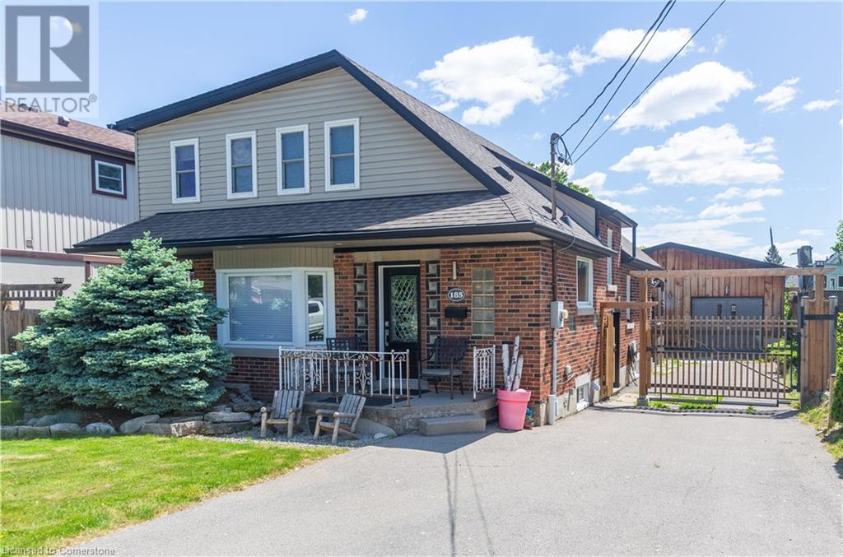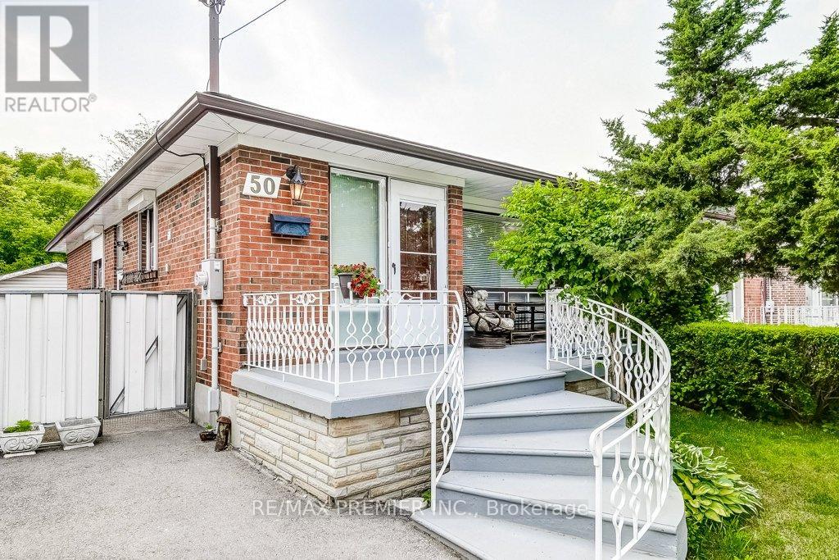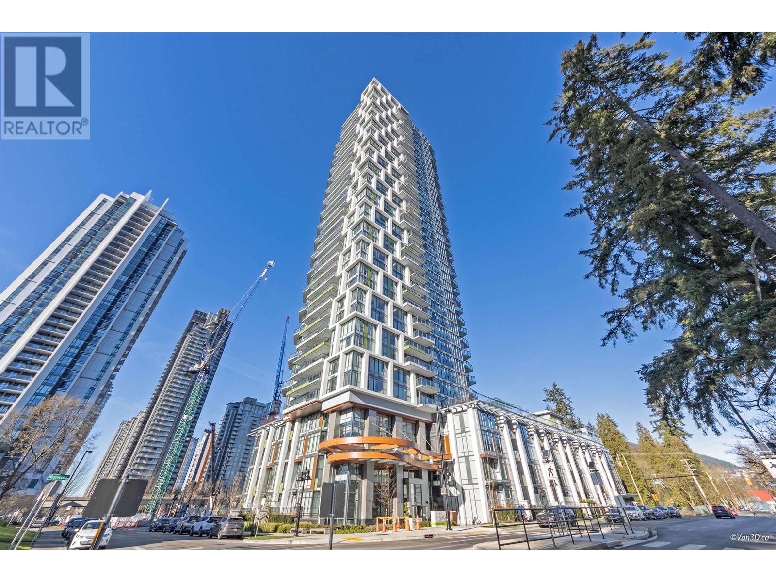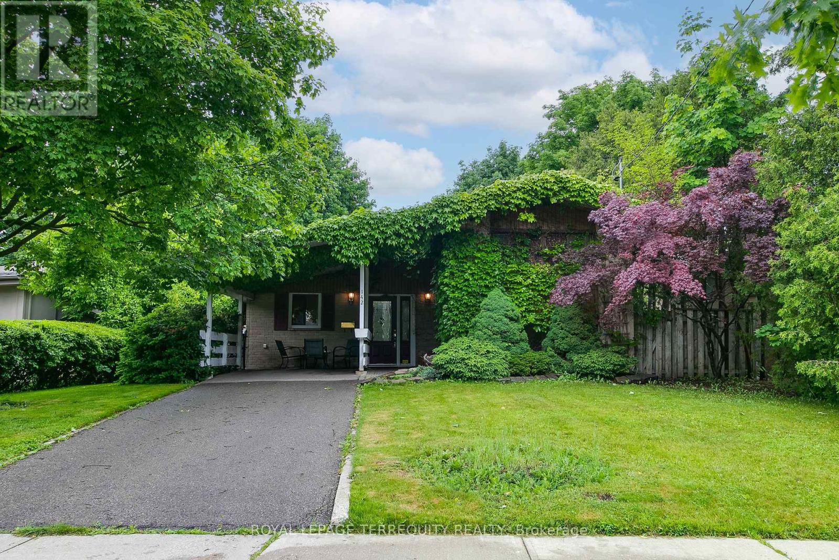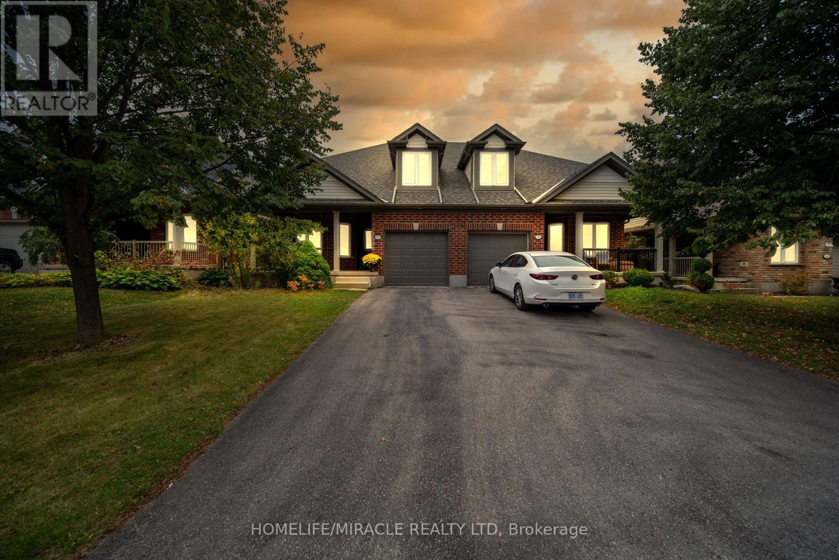1 Valley View Court
Barrie, Ontario
QUIET COURT LOCATION WITH IN-LAW POTENTIAL & STEPS TO WILKINS BEACH! Tucked into a quiet, low-traffic court in one of the area's most desirable neighbourhoods, this all-brick bungalow sits proudly on a beautifully landscaped corner lot with incredible curb appeal, a covered front porch, and parking for 5 with an attached garage and double-wide driveway. Located across from Valley View Park and playground, steps to Wilkins Walk Trail, and a short stroll to Wilkins Beach, the location is unbeatable for families and outdoor lovers alike. Inside, open-concept principal rooms offer a bright and welcoming layout, while the kitchen impresses with granite counters, stainless steel appliances, a gas stove, rich wood cabinetry, and a spacious island made for gathering. The living room features a cozy gas fireplace and a walkout to the private backyard. A versatile main-floor bonus room works perfectly as an office, den, guest bedroom, or formal living space. The primary suite features a walk-in closet and a 4-piece ensuite, while the main floor laundry with garage access adds everyday ease. The finished basement with a separate entrance is ideal for multi-generational living and features a kitchen, eating area, rec room, bedroom, den, and a full bathroom. Step out to your private backyard complete with a deck, pergola, patio, storage shed, and gas BBQ. Extras include an owned tankless on-demand hot water system, water filtration, water softener, and central vacuum. This is the kind of #HomeToStay that rarely comes along - loaded with features, full of flexibility, and perfectly positioned for lifestyle and convenience! (id:60626)
RE/MAX Hallmark Peggy Hill Group Realty
1 Valley View Court
Barrie, Ontario
QUIET COURT LOCATION WITH IN-LAW POTENTIAL & STEPS TO WILKINS BEACH! Tucked into a quiet, low-traffic court in one of the area's most desirable neighbourhoods, this all-brick bungalow sits proudly on a beautifully landscaped corner lot with incredible curb appeal, a covered front porch, and parking for 5 with an attached garage and double-wide driveway. Located across from Valley View Park and playground, steps to Wilkins Walk Trail, and a short stroll to Wilkins Beach, the location is unbeatable for families and outdoor lovers alike. Inside, open-concept principal rooms offer a bright and welcoming layout, while the kitchen impresses with granite counters, stainless steel appliances, a gas stove, rich wood cabinetry, and a spacious island made for gathering. The living room features a cozy gas fireplace and a walkout to the private backyard. A versatile main-floor bonus room works perfectly as an office, den, guest bedroom, or formal living space. The primary suite features a walk-in closet and a 4-piece ensuite, while the main floor laundry with garage access adds everyday ease. The finished basement with a separate entrance is ideal for multi-generational living and features a kitchen, eating area, rec room, bedroom, den, and a full bathroom. Step out to your private backyard complete with a deck, pergola, patio, storage shed, and gas BBQ. Extras include an owned tankless on-demand hot water system, water filtration, water softener, and central vacuum. This is the kind of #HomeToStay that rarely comes along - loaded with features, full of flexibility, and perfectly positioned for lifestyle and convenience! (id:60626)
RE/MAX Hallmark Peggy Hill Group Realty Brokerage
21747 River Road
Maple Ridge, British Columbia
River Road Heights - RS-1b premium lots on River Road. Allows for a FOUR PLEX under the new SSMUH Small Scale Multi Unit Housing. Great location with easy access to commuter routes, walking distance to school, town, the hospital & the West Coast Express. With over 7600sq ft on flat clear lot, this is an ideal project for a small builder . Call your Realtor to reach out for the available survey, civil &, geotech assessment. Property is on the Fraser river Escarpment but has storm sewer. Buyer to make all their own building inquiries with the city. 21741 River Road also available, for a total of 8 units (id:60626)
RE/MAX Lifestyles Realty
2314 Wickerson Road
London South, Ontario
Ultra Modern Custom Design 4 bed 4 bathroom 2420sq foot home. This home truly takes it to the next level! Luxurious finish with a luxury master bedroom suite. Stunning open concept main floor with hardwood throughout, gas fire place, and deluxe quartz kitchen with appliances. Spacious bedrooms with luxury bathrooms with quartz tops and so much more, including custom built ins in the master closet. Situated in Byron one of London's most desirable school zones and family communities. Don't miss this one ! (id:60626)
Nu-Vista Premiere Realty Inc.
405 Tamarack Rd
Colwood, British Columbia
Great Opportunity in a Central Colwood Location. This home offers plenty of potential on a large.25 acres private lot. The upper-level main features an open-concept kitchen, dining, and living area with large windows bringing in natural light. 3 bedrooms 1 and a 1/2 bathrooms bathroom, and large deck. The lower-level currently has a bachelor suite, ideal for family/teen/ home business? Large laundry room and garage also on this level. Additional features include fireplace, an east-facing deck, plenty of parking, and a stunning back yard. Conveniently located near Royal Roads University, Juan de Fuca Rec Centre, the Esquimalt Lagoon, Ecole John Stubbs Memorial School and local amenities. With some TLC, this property has great potential! (id:60626)
Exp Realty
185 Kimberly Drive
Hamilton, Ontario
Step into this peaceful space created with a professional hand and a lot of love and care. 185 Kimberly Drive, which borders the base of the Hamilton escarpment and runs from the Kenilworth Circle to Greenhill Ave. in the quiet family oriented Rosedale community. Schools, arena, trails, golf course, and pool are walking distance minutes away. The property is landscaped with stone and greenery, and houses a 1700+ square foot home and 1000 square foot auxiliary building (currently a workshop garage built in 2013.) Both have access to a 200amp service and a backup generator (2014, natural gas.) The living room has an archway entrance from the hallway and opens to a dining room that soaks in the evening sun through it's bay window. Original oak stairs lead to a spacious second floor that was renovated in 2015. The upstairs is spray foam insulated and has high ceilings, laminate floors, 3 large bedrooms and a beautifully finished 4 piece bath (2015.) Ample storage is available, 2nd floor crawl space, unfinished basement (with separate entrance,) outdoor storage and garbage centres, and the auxiliary building. Use this space for more than storage though because it has the following: radiant heat flooring and tankless water heater, piping for plumbing and water, wiring for electrical, phone and internet, high ceilings with 4 fans, pot lights, and flourescent lights. Book your showing today. (id:60626)
Century 21 Heritage Group Ltd.
50 Fernando Road
Toronto, Ontario
Stunning Renovated Semi-Detached Bungalow with Income/In-Law Potential, Heated Workshop & Garden Suite Potential! This beautifully renovated, bright, and spacious semi-detached bungalow in a quiet North York neighbourhood offers incredible versatility, charm, and income potential.The open-concept main floor showcases a stylish kitchen with stainless steel appliances, breakfast bar, pantry, and upgraded lighting seamlessly flowing into a generous living and dining area with quality laminate flooring throughout. Three well-sized bedrooms offer comfort and functionality, including a serene primary suite with mirrored double closets and a view of the tranquil backyard.The fully finished basement with separate entrance features a modern second kitchen, huge 4th bedroom, spacious recreation room, renovated 3-piece bathroom, cold cellar, and plenty of above-grade windows ideal for extended family, in-laws, or rental opportunities.Both bathrooms have been tastefully renovated with ceramic tile and glass-enclosed showers. Most areas are freshly painted, with laminate flooring throughout both levels.Outdoors, enjoy a large front porch perfect for morning coffee, and a fully fenced backyard retreat featuring a heated and insulated workshop (~250 sq. ft.) on a concrete pad, patio area for BBQs, green space, garden beds, and a private gazebo all backing onto green space with no rear neighbours. This fantastic lot also qualifies for a garden suite build either one or two storeys, which can add significant living space for extra income or the growing family (see attached). Located on a quiet, family-friendly street in a well-established North York community close to TTC, schools, parks, churches, Emery Creek & Humber River trails, shopping, and with easy access to the Finch West LRT, Hwy 400, and Hwy 401. (id:60626)
RE/MAX Premier Inc.
29 Sedgemount Drive
Toronto, Ontario
Welcome to this charming, timeless, well-maintained 3 Bdrm 2 bathroom all brick bungalow in the heart of the family-friendly Woburn community on a quiet tree-lined street in one of Scarborough's sought-after pockets.(1 of only 2 built on the street) The home exudes classic charm and has been lovingly cared for throughout the years by it's original owner. Set on an impressive 45 x 116.75 ft. lot, this bright and inviting home is perfect for first-time buyers, investors or renovators with vision that appreciate its incredible potential. As you enter you will be impressed by the huge foyer with Dbl closet. Hardwood floors throughout main level (under carpet). This bright and spacious home offers a versatile layout with 3 good sized bedrooms with ample closet space, large 4 pc bathroom, a huge living and dining room with crown moulding highlighted by a large picture window and completed by an updated generously sized kitchen with eating area and large pantry. This home offers great potential to design a modern open concept kitchen/island family room space. A separate entrance leads to a finished basement with a 3 pc bath. The expansive Bsmt offers endless possibilities. Create an in-law suite, an income generating rental unit or expand your family's living space with an extra Bdrm, rec room or home gym The beautifully landscaped yard is your own private oasis. Fully fenced with mature trees and shrubs offering privacy and space for kids to play, gardening, relaxing or hosting summer BBQs. A single car garage offers a door leading to back/side yard. Some updates include newer windows on main floor and a new roof 2023. Whether you are looking to move in, rent out or renovate, this is a rare opportunity to own a solid home in a sought after peaceful neighbourhood just minutes from Hwy 401, Eglinton Go, Centennial College, Scarborough Centennial Rec. Centre, Cedarbrae Mall , Scarborough Golf and Country Club, parks, local schools, grocery stores and restaurants. (id:60626)
Royal LePage Frank Real Estate
2705 1182 Westwood Street
Coquitlam, British Columbia
This beautiful corner unit offers peaceful panoramic views of the Park, City, and the Mountains; and Glen Park will ensure the views won´t be obstructed in the future. Thus named SOPHORA at the Park! Built by famous and reputable developer POLYGON. Only just over 1 year young (DOB Dec 2023), and equipped with A/C for year-round comfort. South East corner unit gets ample natural sunlight and keeps nice and bright. Good size balcony. Location Location Location! Walk Score 93. Experience living in the heart of Coquitlam Centre where daily errands do not require a vehicle. 5 minute walk to Lincoln station, 10 minute walk to Coquitlam Centre Mall. Building amenities include Party room, games/study lounge, Gym, Yoga area, outdoor BBQ and terrace, firepit, & playground. First come first serve! (id:60626)
Sutton Premier Realty
2521 Kinvig Street
Merritt, British Columbia
Visit REALTOR website for additional information. Beautiful 3-bed, 2-bath rancher on 1.84 private acres with a shop, barn & stunning landscaped yard. The spacious barn is ideal for horse lovers with stalls, hay storage, loft, and attached paddock. The detached shop includes a separate home office or guest suite—perfect for remote work or visitors. Enjoy underground sprinklers front & back, private fire pit area & two wells. This peaceful, park-like property is perfect for entertaining or simply enjoying the outdoors. A rare opportunity to own a move-in-ready home with everything you need for country living! (id:60626)
Pg Direct Realty Ltd
142 Verobeach Boulevard
Toronto, Ontario
Solid 3 Bedroom Detached Toronto Home on 67ft Frontage Lot! Updated By Proud Family with Open Concept Main Floor Design! Modern Kitchen with Bay Window in the Breakfast Area and a Breakfast Bar! Living and Dining Room Walks Out to Backyard Deck! 3 Large Bedrooms are Serviced by an Upgraded 5 Piece Bathroom with Jacuzzi Tub and Separate Shower! Finished Lower Level with Sun Filled Above Grade Windows, Pot Lights and a Two Piece Bathroom in the Bedroom/Den! Plenty of Storage in the Large Crawl Space as Well! Upgraded High Efficiency Furnace, Central Air and Tankless Hot Water Heater! The Best that Toronto has to Offer - Great Toronto Location Just Steps to TTC, Schools, Ravines, Walkways, a Pond, Shopping and So Much More! (id:60626)
Royal LePage Terrequity Realty
93 Lynch Circle
Guelph, Ontario
Stunning semi-detached, with finished basement with possible in law suite in the sought out neighborhood of west minister woods. the house boasts vaulted ceiling in front of house and in the Living room. Kitchen boast cherry cabinets and stainless steel appliance. Basement is newly made with one bedroom, sink for bar, office and hall and can be easily converted to in law suite. Yard offers 16*16 deck to enjoy the backyard with your guest. There is a yearly POTL fee of $225/yr for round about and walking trial maintenance and west minister woods maintenance. (id:60626)
Homelife/miracle Realty Ltd

