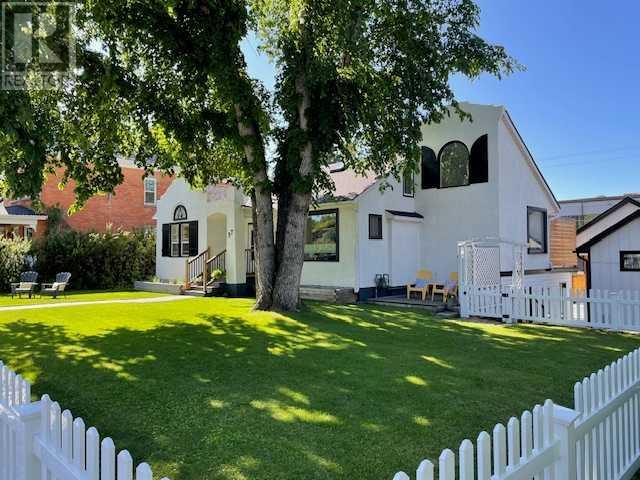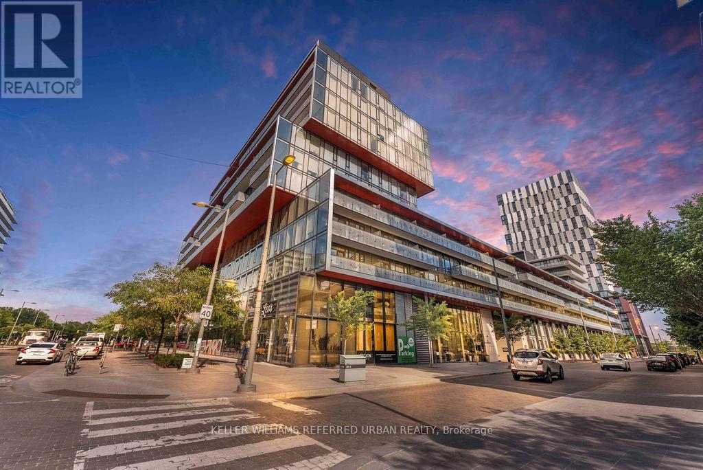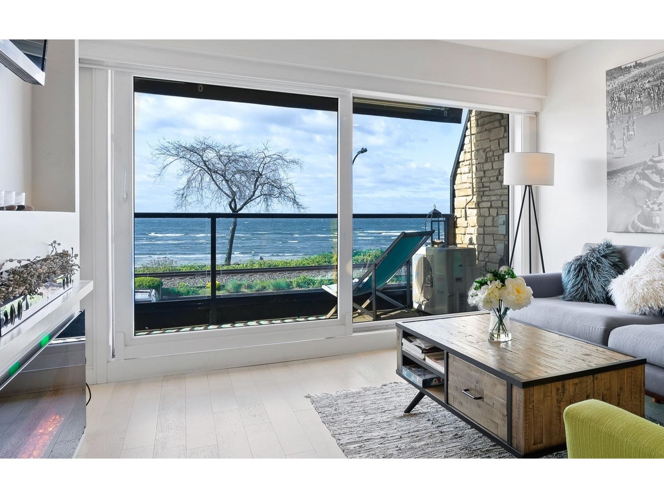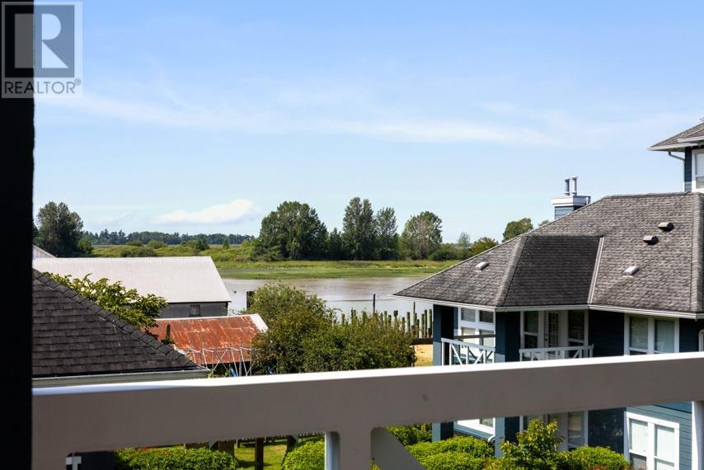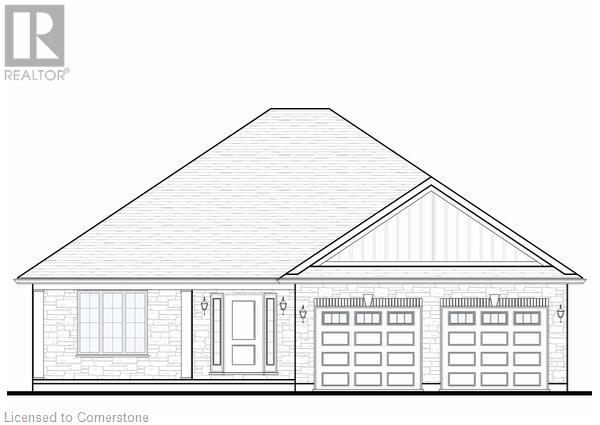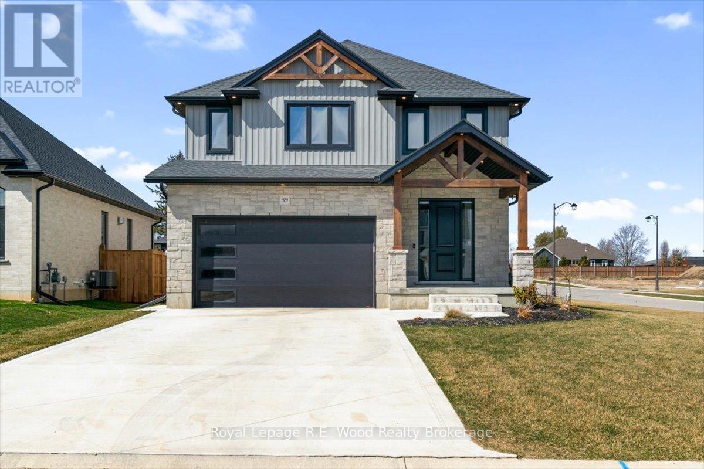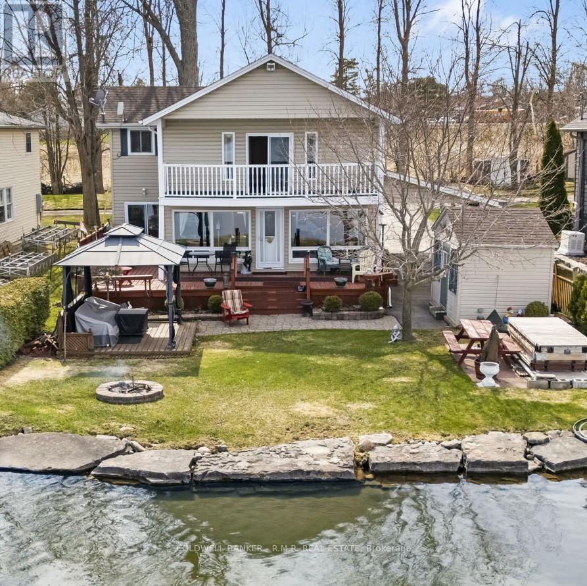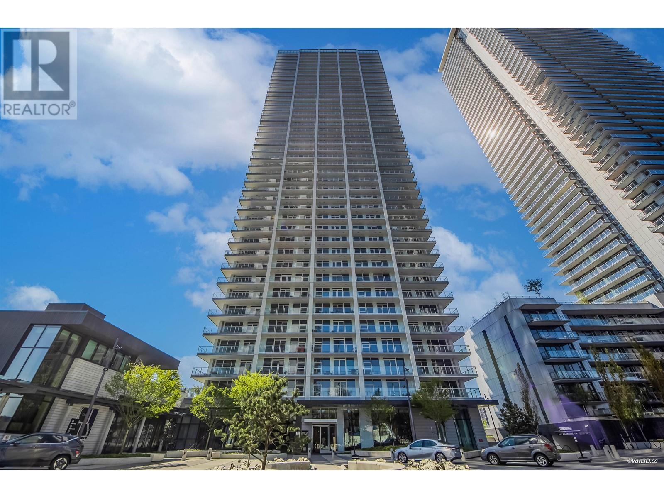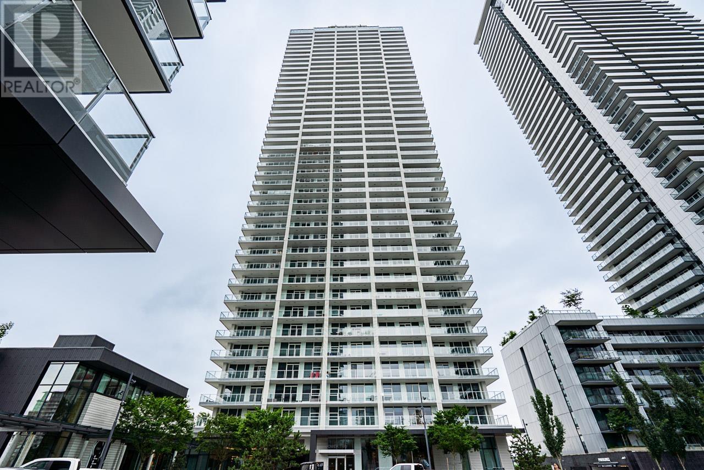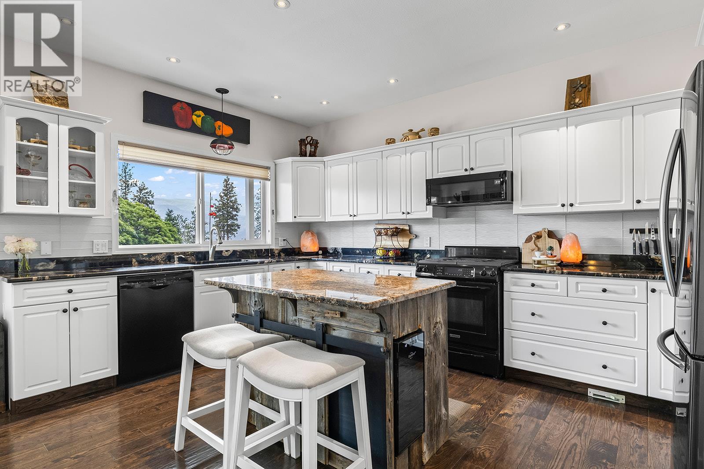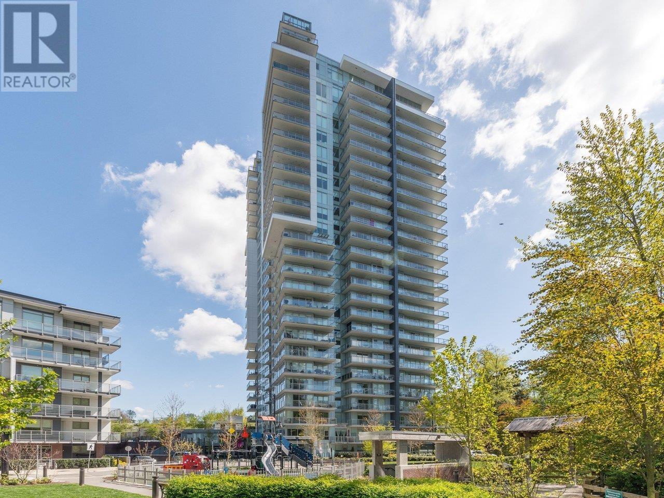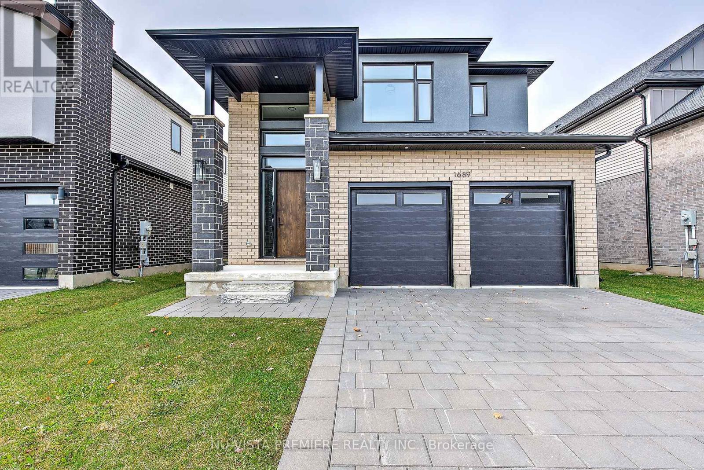396 Ontario Street
Grimsby, Ontario
Welcome to this amazingly desirable location. Across from the Forty Mile Creek, steps to the Marina, parks, ravine and short drive to downtown. Incredible long lot 264 feet in depth with additional rear access by the open road. The house had many upgrades throughout the years including new flooring , covered porch, window coverings, plenty of storage cabinets. Two separate driveways one for the main floor and the second for the side entrance is convenient and allows potential in-law suite with walkout basement to the backyard with mature trees and fully landscaped. Over 2500 square feet finished living space, two full kitchens, with a fully finished basement suitable to many uses. Main floor living room and large kitchen is a great feature with access to the large balcony and view of the ravine. (id:60626)
One Percent Realty Ltd.
37 Elma Street W
Okotoks, Alberta
ATTENTION INVESTORS, DEVELOPERS, BUSINESSES - EXCEPTIONAL VALUE! Zoned "DOWNTOWN DISTRICT", this property offers a world of potential, having TWO FUNCTIONAL RESIDENCES, with revenue, residential, or discretionary commercial uses. This is a great opportunity with so many options. Beautiful historic Elma Street offers a mix of private residences, small businesses, shops, restaurants, lined with towering trees and only a few steps from the heart of Olde Town Okotoks shopping district. Enjoy the downtown lifestyle with walkability to amenities, pathways, river park and easy access to Calgary. The latest development on this property (2023) is a fully detached legal self-contained 363 sq. ft. TINY HOME with private patio, gas-line for barbeque. OVERSIZE DOUBLE GARAGE (heated, insulated, epoxy flooring) attached to tiny home. Back alley access with 5 PAVED PARKING STALLS which is ideal for commercial or home-based business uses. All on a MASSIVE LOT (75’x 115’) offering peace and privacy, fenced, beautifully landscaped with mature trees, shrubs, retaining walls, gardens and courtyard areas. The primary home and legal tiny home can both enjoy the lovely back yard space. There is no end to the possibilities here! This one-of-a-kind walkout bungalow has attractive curb appeal with Spanish style exterior, second floor tower loft and a quaint front lounging deck. Built in 1934, the timeless Heritage details have been preserved and beautifully maintained with country charm, giving a Homes and Gardens vibe. Hardwood flooring, towering ceilings, vintage doors, trim and fixtures. The functional plan is bright, spacious, has large windows for enjoyment of morning and afternoon light. Front entrance opens to spacious living room with fireplace feature wall (fireplace decorative only). Fabulous country chic kitchen with plenty of cupboard and counter space. Adjoining open dining area with access to updated deck and privacy walls. Dining area with open staircase leading to upper loft flex room, ideal for office, playroom, or guest room. Primary and secondary bedrooms are on the main level as well as a 4-piece bathroom, and storage closet spaces. The lower basement level is fully developed featuring spacious family/games room area (with space to develop an additional bedroom), 4-piece bathroom, wet bar counter with cabinets, laundry area, updated vinyl plank flooring, and walk-out to back yard. This area is ideal for family activities, home office, with potential for a legal or illegal suite (Note: legal suite designation requires Town of Okotoks approval). The detached back yard Tiny Home has been occupied only by the owner. It features a modern kitchen, dining/living space, separate laundry/utility room (European washer/dryer), good size bedroom, 4-piece bathroom, high ceilings, and in-floor heat throughout. This exceptional property is move-in ready with quick possession. (id:60626)
Real Estate Professionals Inc.
73 2000 Panorama Drive
Port Moody, British Columbia
2025 REBUILT! New exterior wall, plumbing, electrical, appliances, flooring, cabinets, bathtub/shower, toilets, roof, boiler, heat pump; except studs & foundation. Renovation finished in April 2025! High-quality flooring, tiles, and lights. Elegant Ethereal Noctis quartz countertops throughout the kitchen & bathrooms. Only chance to get a new townhouse in Heritage Woods! A turnkey property, bring your luggage and enjoy your new life immediately. The ground-level flex room is over 300 sf, which can turn into an office or a 4th bedroom. A super big deck for you to soak up the sun. GST applies, meaning the buyer must pay GST. Close to top-rated schools, Buntzen Lake, trails, Coquitlam Centre, & Inlet Centre Station. (id:60626)
RE/MAX Real Estate Services
632 Nodales Dr
Campbell River, British Columbia
Embrace a life of unparalleled comfort and style in this exquisite almost 2,500 sq. ft. residence. Spread across two meticulously designed floors, this home offers a harmonious blend of spaciousness and charm with beautiful millwork throughout the entire home. The heart of the home beats in the stunning open-concept kitchen, dining, and living area, where modern elegance meets functionality. The gourmet kitchen boasts sleek stainless-steel appliances, custom cabinetry, and quartz countertops, creating a culinary haven. The primary suite is a luxurious 200 sq. ft. that serves as your personal sanctuary with a walk-in closet and 4pc ensuite. The main level also has a second bedroom, powder room and laundry room. Ascend to the second level to discover 3 more generously sized bedrooms, 2 bathrooms and a bonus room with a large deck to enjoy the mountain and ocean views from. The exterior offers ample opportunity for outdoor living and entertaining with a large, fully-fenced backyard, sitting deck, and concrete patio, all with those mountain and ocean views. You also have a heat pump, RV parking and an extra-large garage. Located in the desirable Willow Point area, this property at 632 Nodales Drive combines the tranquillity of suburban living with easy access to urban conveniences like the upcoming Jubilee Heights, Willow Point Market and an abundance of walking and bike routes. (id:60626)
RE/MAX Check Realty
217 Mayfield Avenue
Waterloo, Ontario
Rare Find! Fully Renovated LEGAL Duplex, Turnkey - Positive cash flow, close to 3 Universities with 3+2 Bedrooms, 2 Modern Full Bathrooms & 2 Kitchens Detached bungalow situated on a large lot in a Family friendly Quiet avenue in the desirable Lincoln Heights/Glenridge neighborhood within the boundary of top-rated schools | Spacious Main floor features a Large Primary Bedroom with a walk-out to a deck overlooking the backyard perfect for relaxing outdoors | [The fully LEGAL Basement Apartment offers 2-Large Bedrooms + Additional large Office Room] | Over 2,000 sq ft of finished living space, plus a detached oversized garage, a long driveway with ample parking make this property a standout opportunity for Homeowners and Investors alike | "a VASTU-Compliant Home!" | The house currently rented for a base rent of $5,150/month to respectful, responsible university students who consistently pay on time and take excellent care of the property | No gimmicks, No offer date. (id:60626)
Century 21 Empire Realty Inc
N609 - 35 Rolling Mills Road
Toronto, Ontario
Welcome to Suite N609 at 35 Rolling Mills Rd a rare, true 3-bedroom corner suite in the heart of the Canary District! This bright and spacious 980 sq ft home features soaring 9 ft ceilings, floor-to-ceiling windows, and wide-plank laminate flooring throughout. Enjoy two full baths, park views, and a large 95 sq ft balcony perfect for outdoor living. Every bedroom includes a window and closet. Luxury grocery store and restaurant right in the building. Includes Owned Underground Parking and Locker. Unmatched amenities include a fitness centre, co-working lounge, pet wash, kids playroom, and a stunning 9,000 sq ft terrace with BBQs, dining area, and firepit. Steps to TTC and Corktown Common. Open House Sunday, July 13 from 2-4pm - Buzzer Number 7402 To Enter Building (id:60626)
Keller Williams Referred Urban Realty
202 15581 Marine Drive
White Rock, British Columbia
OCEAN FRONT in White Rock. Direct unobstructed Ocean view. Solid concrete BOUTIQUE building with only 7 residential units. Well run strata with low monthly fees. Air conditioned, top quality finishing and appliances, only 10 years old. Enjoy the ever-changing ocean view from your beachfront home. The balcony is 20 feet wide to accommodate your BBQ and patio furniture while enjoying the fresh ocean air. The kitchen, bathrooms, windows, cabinetry, appliances are all chosen to be 1st class. If you enjoy the view of Semiahmoo Peninsula, walks on the beach, having restaurants and shops at your doorstep in a newer trouble free and top quality building, then this is for you. Places like this are rarely available and a dream come true for those looking for the lifestyle that this offers. (id:60626)
RE/MAX Westcoast
316 12931 Railway Avenue
Richmond, British Columbia
Welcome to BRITANNIA in Steveston! This bright, airy & beautifully updated south-west corner home showcases stunning water & sunset views over the serene garden courtyard. A spacious layout features 2 big bedrooms, 2 bathrooms, great in-suite storage & a generous, covered balcony to indulge in the fresh sea breeze. Enjoy a gourmet kitchen with quartz countertops, custom cabinetry & premium appliances. Oak hardwood floors flow through the main living areas, with newer carpets in both bedrooms. Additional features include radiant in-floor heating, custom closets, 2 secure parking, EV charging & a fitness room. Unbeatable location along the River Boardwalk - a short stroll to the restaurants & shops of Steveston Village & excellent schools. OPEN HOUSE SAT 2-4 PM & SUN 3-4:30 PM. (id:60626)
Stilhavn Real Estate Services
711 Bexhill Rd
Colwood, British Columbia
OPEN HOUSE SAT JULY 5TH 12-1:30! Investor Opportunity with Strong Cash Flow! Two rental units generate $5,000/month (Upper: $3,000; Lower: $2,000). Perched atop Triangle Mountain, this 5-bed, 3.5-bath home features two self-contained suites. The bright, spacious 3-bed upper unit boasts breathtaking water views, an open living/dining area, and two decks for entertaining. Private access through the backyard balcony ensures added privacy. The 2-bed lower suite offers ensuite bathrooms in each bedroom—perfect for roommates. Whether for rental income or multi-generational living, this property blends style, functionality, and investment appeal. (id:60626)
RE/MAX Generation
34 Duchess Drive
Delhi, Ontario
This TO BE BUILT, 3 bedroom, 2 bath with main floor laundry brick and stone bungalow is a showstopper. The open concept floorplan features a gourmet kitchen with custom cabinetry, a large peninsula island, quartz counters and backsplash. The dining room and living room have tray ceilings with crown moldings and your choice of hardwood or luxury vinyl flooring throughout! The primary bedroom includes a walk-in closet and large ensuite with stand alone tub and tiled shower with glass doors. Entertain family and friends on your back covered composite deck or sit and enjoy a coffee on your front porch! All homes come fully sodded with a Tarion warranty. This is one of the last walkout basements in the Bluegrass Estates! Call today and start building your dream home! (id:60626)
RE/MAX Erie Shores Realty Inc. Brokerage
39 Herb Street
Norwich, Ontario
Stunning Custom-Built 2-Storey Home in the Heart of Norwich. Welcome to this modern, 2-year-old custom-built home, offering over 3,000 sq. ft. of meticulously designed finished living space. Located in the charming and historic town of Norwich, this property combines elegant craftsmanship with all the features your family needs for comfortable living.Interior Features:Main Floor:Open-Concept Design with 9' ceilings, creating a bright and airy atmosphere.Gourmet Eat-In Kitchen featuring quartz countertops, a large island, sleek black stainless-steel appliances, and a spacious walk-in pantry.Convenient Main Floor Laundry located just off the double garage for added functionality.Inviting Foyer and Entrance way with a modern yet welcoming feel.Upper Floor:Luxurious Master Suite with an ensuite bath and walk-in closets, offering your own private retreat.Three Additional Bedrooms perfect for family, guests, or a home office.5-Piece Bathroom with twin sinks, ideal for busy mornings.Basement:Expansive Recreation Room perfect for entertaining, a home theater, or a kids playroom.A 3-Piece Bathroom and plenty of storage space for all your needs.Exterior Features:Beautiful Covered Front Porch with exposed wooden beams, a perfect spot for morning coffee or evening relaxation.Double Concrete Driveway leading to a Spacious Double Garage, providing ample parking and storage.Covered Deck at the Rear, ideal for outdoor dining, barbecues, or simply unwinding with family and friends.Prime Location:Centrally located in historic Norwich, just a short walk to downtown where you can enjoy the fabulous deli/bakery and a variety of notable shops.Only 20 minutes to Woodstock, Brantford, Simcoe, and Tillsonburg, making this home a convenient hub for commuting or exploring nearby towns.This home is perfect for families seeking space, comfort, and modern design in a picturesque small-town setting. (id:60626)
Royal LePage R.e. Wood Realty Brokerage
465 Causeway View Road
Smith-Ennismore-Lakefield, Ontario
Welcome to 465 Causeway View Rd!! With 55 Feet of water frontage on Chemong Lake, this Year Round property is situated on a 1/4 Acre lot, including the 89x30 parcel across the road which offers 2 metal sheds, 1 large out building (19'x10') as well as an additional graveled driveway for extra parking. The 2 storey home spanning over 1,600 SqFt entails; 3 bedrooms, 2 full baths, large dining room & an over-sized eat-in kitchen with an open concept to the living area giving beautiful views that walk out to the wrap around deck which leads you to the 55' of sandy, shallow water frontage on Chemong Lake. The property is located a minute drive from the Causeway which allows for quick travel to all major amenities, shopping, schools and downtown Peterborough. If you're looking for a quiet space to retire, a vacation home for the family or just can't be too far from the lake, 465 Causeway View Road is the Perfect place to call Home. (id:60626)
Coldwell Banker - R.m.r. Real Estate
63001 Ab-831
Newbrook, Alberta
Very popular, well maintained 148 acre 9 hole Golf Course and Rv park for sale in a busy, summer recreational area just south of Boyle, and only minutes to Long Lake. This has a fully equipped clubhouse with a small pro shop, fully equipped commercial kitchen, lounge dining area, equipment shop, fully booked rv sites with a waiting list. This is a going concern that hosts local golf tournaments, has a fully opeartional pub/lounge, and has many drop in golfers as well as the RV park residents. Well staffed with knowledgeable people. The golf course has a total yardage of 3195 yards and has watered greens. Excellent opportunity to expand the course and more RV sites are possible. The clubhouse sits on a full ICF foundation, building has a metal roof, and is a quality building overall. RV park has 39 full service sites and 13 power only sites. (id:60626)
Century 21 All Stars Realty Ltd
2000 Brewer Road
Frontenac, Ontario
This custom-built waterfront home was built in 2009 and offers 280 feet of deeded shoreline on Sharbot Lake. This rare gem offers incredible views, a versatile layout, and unmatched waterfront access all within an hour of Kingston and 40 minutes to Perth. Step onto the expansive wraparound deck with sleek glass railings, where panoramic views of the lake stretch out before you perfect for morning coffees or sunset wine. The main floor welcomes you with an airy open-concept layout, rich hardwood floors, powder room and cozy living room with a propane fireplace. The chef's kitchen is a showstopper offering solid wood cabinetry with crown moulding, granite countertops, double oven and propane range. The main-level primary suite features a 4-piece ensuite, generous closets, and laundry. Upstairs, you will appreciate the vaulted ceilings, two additional bedrooms, 4pc bathroom, and a spacious family room boasting a second propane fireplace and a walkout to a private upper balcony. Need more room? There is a full basement which offers plenty of storage space and opportunity to add your finishing touches. Not to mention the triple-level garage/boathouse! Park all your water toys at the driveway level, with a fully enclosed boat house at the water, and a third-storey loft just waiting for your creative touch. There are endless options - A guest suite, studio, rental, Airbnb, and plenty more. Whether you're seeking a retirement haven, family cottage, or investment, this property checks every box. Don't miss your chance to own a slice of paradise. (id:60626)
Sutton Group-Masters Realty Inc.
206 Cass Avenue
Toronto, Ontario
Discover the charm of living in this lovely home. Surrounded by family-friendly amenities and vibrant neighborhood. Situated near top-rated schools like Inglewood Heights Junior Public School and a variety of nearby parks, including Lynngate and Inglewood Heights Parks, this home offers unparalleled accessibility to outdoor activities. Easy access to Highway 401, Sheppard Ave E and Birchmount Rd with walking distance to TTC ensures seamless travel across GTA. This stunning property features a finished basement with a separate entrance, offering a fantastic opportunity for EXTRA RENTAL INCOME or multi-generational living (id:60626)
Forest Hill Real Estate Inc.
4302 3833 Evergreen Place
Burnaby, British Columbia
Experience elevated living at The City of Lougheed! This stunning SW-facing 43rd floor residence offers breathtaking panoramic views, abundant natural light, and a highly efficient 3-bedroom, 2-bathroom layout across 901 sqft. Built by renowned developer Shape Properties, this home features premium finishes including European-style cabinetry, sleek quartz countertops, and high-end SS appliances. Enjoy world-class amenities: a fully equipped fitness centre, sky lounge, co-working spaces, concierge service, and direct access to over 300 shops and restaurants at Lougheed Town Centre. Steps to SkyTrain (Millennium, Expo, Evergreen Lines), parks, and top schools. Embrace a lifestyle of luxury, convenience, and unparalleled connectivity in Burnaby's most exciting master-planned community! (id:60626)
Sutton Group - 1st West Realty
3506 Orion Crescent
Mississauga, Ontario
Immaculate Detached Home on Premium Lot in Prime Erindale! Beautifully maintained 3-bath bungalow on a rare 51 x 133 lot with no sidewalk and an extended driveway. This immaculate home features hardwood floors, pot lights, crown moulding, and a cozy gas fireplace. The renovated kitchen offers quartz countertops, stainless steel appliances, custom cabinetry, and a bright, functional layout ideal for entertaining.The main floor includes a reimagined third bedroom, now a luxurious primary suite with his-and-hers walk-in closets and a spa-like 5-pc ensuite featuring a soaker tub and glass shower. Second bedroom and full 4-pc bathroom complete the level. Convenient laundry on both floors.The fully finished basement with separate side entrance includes a second kitchen, spacious rec room, third bedroom, 3-pc bath, storage, and separate laundry ideal for extended family or rental income.Recent upgrades include new windows throughout. Professionally landscaped yard with custom deck, privacy fencing, Wi-Fi controlled multi-colour pot lights, garden fountain, gas BBQ hookup, fire pit gas line, gutter guards, and smart irrigation system.Located steps from top-rated schools, parks, shopping, public transit, and just minutes to Credit River, trails, UTM, and Erindale GO Station. A true turnkey gem in one of Mississaugas most sought-after neighbourhoods! (id:60626)
Mincom Solutions Realty Inc.
68 Magill Drive
Ajax, Ontario
**Legal Basement Apt** Welcome to 68 Magill Drive a beautifully maintained and impressive detached home nestled in the heart of Central Ajax. Boasting 4+2 bedrooms and 4 bathrooms across over 3,000 sq ft of finished living space on all three levels, this home offers the perfect blend of space, location, and functionality for growing families. Step into a bright and inviting main level featuring updated laminate flooring throughout. The oversized living and family rooms provide both formal elegance and relaxed comfort, seamlessly flowing into a modern kitchen complete with quartz countertops, stainless steel appliances, and a large breakfast island with seating a true family hub. Walk out to your private deck and landscaped yard, perfect for summer gatherings and entertaining. Upstairs, the primary suite is a serene retreat, offering a w/i closet, an updated 3pc ensuite, and space for a home office or reading nook. Three additional bedrooms share a spacious 4pc bath, while a second laundry room on the upper level adds everyday convenience. The fully finished basement includes a separate entrance, second kitchen, two additional bedrooms, and a generous living area ideal for an in-law suite, rental suite or guest accommodation. Ideally located just minutes from excellent schools, Pickering Village, Hardwood Ave shopping centres, the Ajax GO Station, golf courses, and highways 401, 407, and 412, this home delivers an unmatched lifestyle in a prime location.68 Magill Drive checks every box dont miss this rare opportunity. Schedule your private tour today! (id:60626)
Royal LePage Signature Realty
5 - 5040 Four Springs Avenue
Mississauga, Ontario
Welcome to the Marquee Townhouse on the Park, a luxurious executive residence in one of Mississauga's most sought-after communities. This stylish 3+1 bedroom, 3 bathroom home offers a bright, open-concept layout with ultra-modern finishes and incredible versatility across three well-designed levels. The spacious main floor features a full 4-piece bathroom and a flexible space that can be used as a fourth bedroom, professional office, or home-based business with its private entrance, perfect for multi-generational living or added privacy. Upstairs, the expansive second level boasts a designer kitchen with an oversized island ideal for entertaining, seamlessly flowing into the living and dining areas. Floor-to-ceiling and wall-to-wall windows flood the home with natural light, showcasing smooth ceilings, upgraded lighting, elegant hardwood floors, and quartz countertops throughout. Enjoy 9-foot ceilings on both the main and second floors, as well as a full-size laundry conveniently located on the bedroom level. Step outside onto a large private terrace complete with a gas BBQ hookup or gas fireplace, offering the perfect space to unwind or entertain. A private two-car side-by-side garage with direct access to the home and six visitor parking spots located right in front of the unit provide ultimate convenience. Residents enjoy exclusive access to The Marquee Club, which includes a swimming pool, hot tub, fully equipped gym, children's playground, tennis courts, basketball courts, and an extended recreational area. Located just steps from parks, top-rated schools, grocery stores, restaurants, banks, and Square One Shopping Centre, with easy access to Highways 403, 401, 407, and the future LRT. Ideal for end-users or investors, with a quality tenant in place offering stable rental income. A rare opportunity that blends luxury, lifestyle, and location. (id:60626)
Right At Home Realty
3901 3833 Evergreen Place
Burnaby, British Columbia
Canada's one of the best New Master plans, City of Lougheed. NE Corner unit /w panoramic mountain and city views in all directions. Open concept designs, high ceiling, abundant natural light. European style design, hardwood flooring, top-star 7 days/24 hours concierge and over 30,000 square ft of high-end indoor, sky garden, rooftop lounge. & outdoor security amenities extended across 3 levels club house with Yoga/Pilates studio, table tennis, billiard lounge, study & business spaces, fitness centre, multimedia rooms, children's play area, music, crafted rooms, private event lounges. Steps to Lougheed Mall, Skytrain, Walmart, London Drug, Price Smart, IKEA, Hmart, SFU, schools, buses, supermarkets, restaurants, and cafes. Easy to show. Open house 12-5pm every day till sold out by appt only. (id:60626)
Sutton Centre Realty
5827 Victoria Street
Peachland, British Columbia
Welcome home to your beautifully updated craftsman-style home nestled in one of Peachland’s most sought-after neighbourhoods. From the moment you arrive, you’ll feel the warmth and care poured into every inch of this property. Thoughtfully designed with family in mind, this quiet cul-de-sac location offers a strong sense of community, outdoor lifestyle access, and peaceful surroundings. This 4 bed 3 bath home features quality-finished living space with 9’ ceilings on both levels, a bright open-concept main floor, and timeless updates throughout. From the spacious white kitchen to the oversized primary retreat with ensuite, everything here has been decorated with comfort, flow, and everyday living in mind. Step outside to the backyard of dreams, professionally landscaped with space to play, mature trees, and a spectacular high-end waterfall built right into the hillside — the perfect ambiance for entertaining or relaxing under the stars on hot summer nights. Lake views from the front balcony, RV parking with space for extra toys, the outdoor experience is truly turn-key. Lower level has a separate entry presenting a flexible layout with suite potential, ideal added income or family. Spacious home sauna fit for the health and wellness conscious, just steps from the iconic “Stairway to Heaven” trailhead leading to miles of hiking and backcountry adventures, this home is more than a place to live — it’s a lifestyle to love. You’re going to love coming home to this one. (id:60626)
Royal LePage Kelowna
402 308 Morrissey Road
Port Moody, British Columbia
The Grande by Onni, a luxury apartment located on Suter Brook Village in Port Moody Center. This spacious floor plan is 1092 SF, 2 bedrooms plus den (easily 3rd Bedroom). It features a huge balcony and open kitchen over looking mountains and green garden. En-suite bathroom with heated floor, central air conditioning. Comes with one parking and one storage locker. Over 40,000 SF amenities offers: concierge, party room with kitchen and outdoor BBQ, games room, lounge & theater, gym/sauna, outdoor pool & hot tub, and kids play ground. Short walk to sky train, , library, Rocky Point park, Port Moody community center, and shopping mall. Extra paid EV Parking stall included ( P3-560 ). OPEN HOUSE: SAT/SUN 2~4 (id:60626)
Heller Murch Realty
1689 Brayford Avenue
London, Ontario
Stunning Newly built home in Wickerson Hills Byron. Great 4 bedroom 3.5 bath home in a great family neighborhood in Byron one of London's top school zones . The builder has done a great job with modern finishes that are sure to impress such as wide plank hardwoods and quartz counters. The kitchen comes with new stainless appliances. This one is ready for your family today. (id:62611)
Nu-Vista Premiere Realty Inc.
8816 208 St Nw
Edmonton, Alberta
Dreaming of golf, live backing the Lewis Estates Golf Course in this custom build by Mira with a Million Dollar View. This stunning 2,920 sqft home backs the fairway and offers luxury throughout. Featuring 3 bedrooms, 2.5 bathrooms, and a heated triple garage wired for 220 and 2 floor drains. Soaring ceilings greet you at the entry along with a front den, leading to a bright & open living, kitchen, and dining space. The kitchen boasts high-end appliances: gas cooktop, built-in oven and microwave, solid wood cabinetry to the ceiling, quartz counters, a massive island with seating for six, undermount lighting, built-in coffee bar, & a walk-through pantry/spacious laundry room. Upstairs, the primary retreat impresses with a west-facing covered balcony overlooking the golf course, a large walk-in closet, & a spa-like ensuite. Two additional bedrooms & a massive 522sqft bonus room w/ wet bar rough-in complete the upper floor. Basement is waiting for your touches (2 bedrooms/great room). Don't miss out! (id:60626)
One Percent Realty


