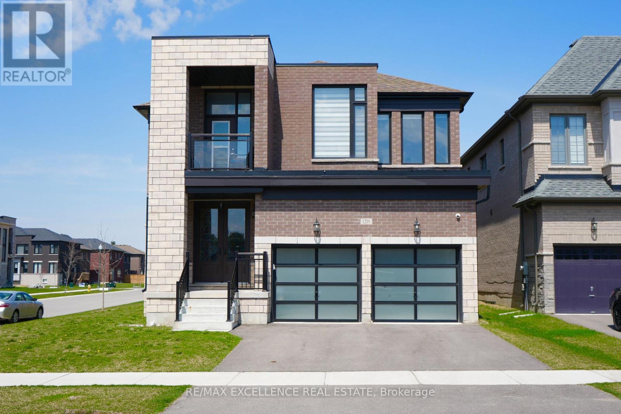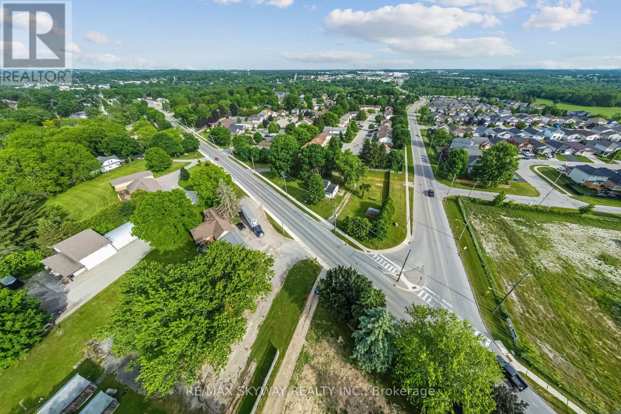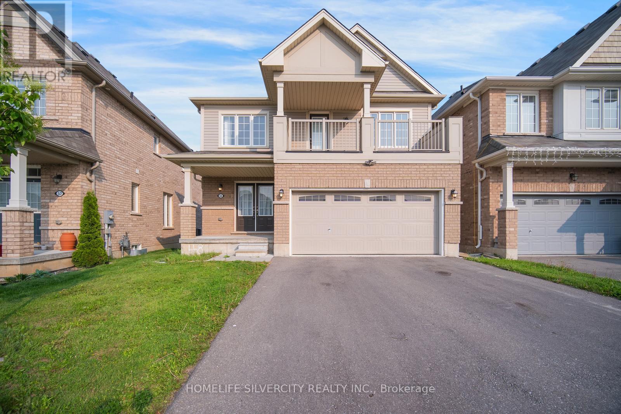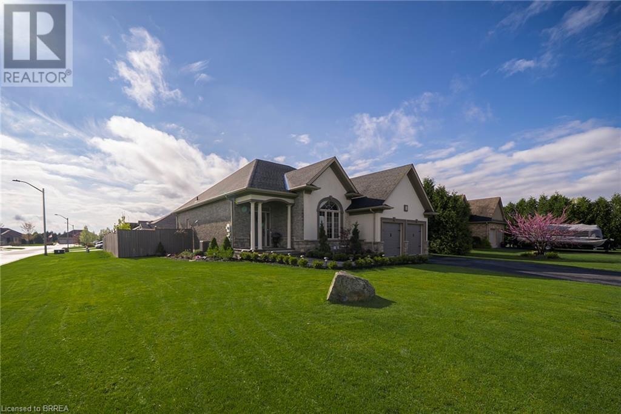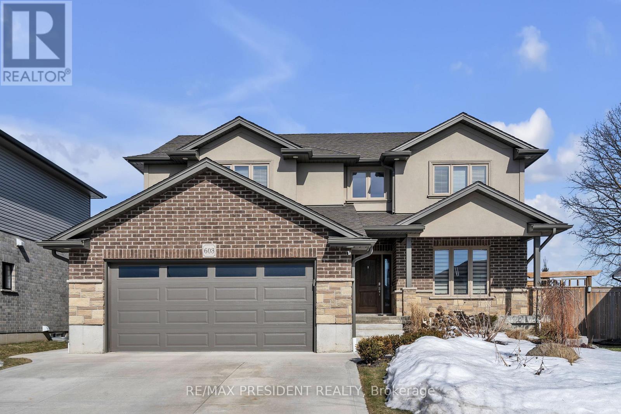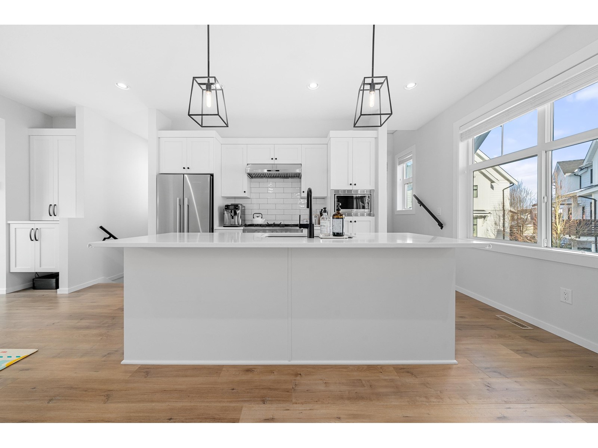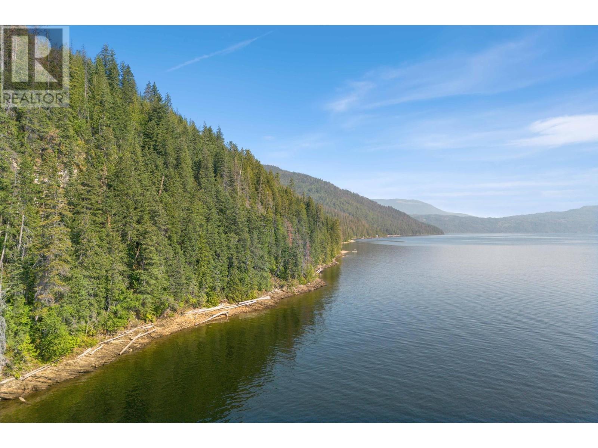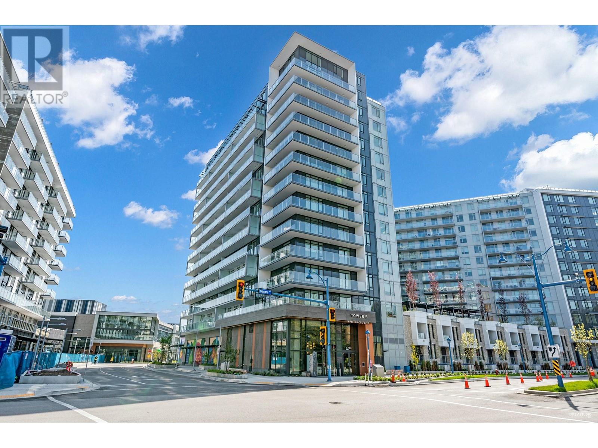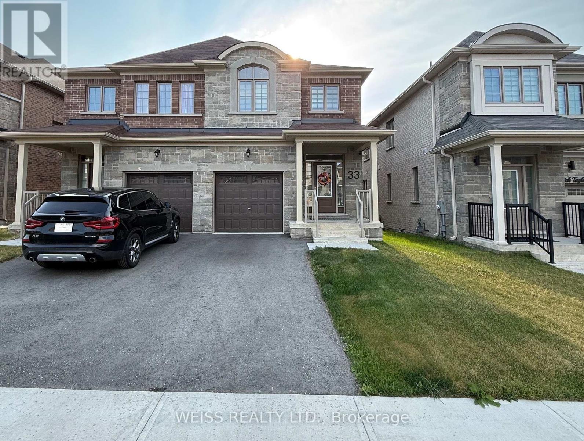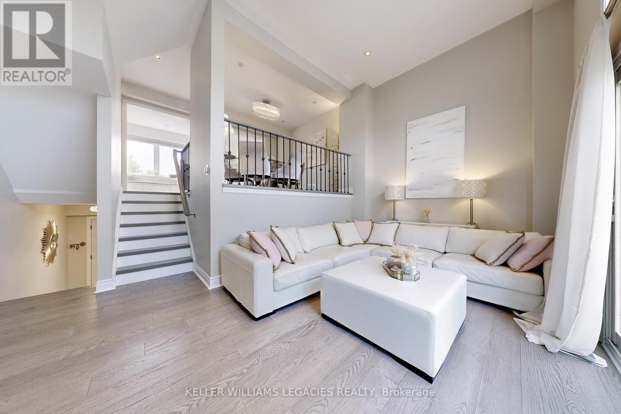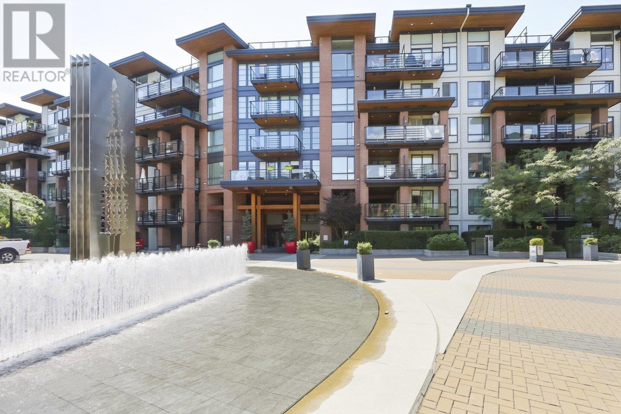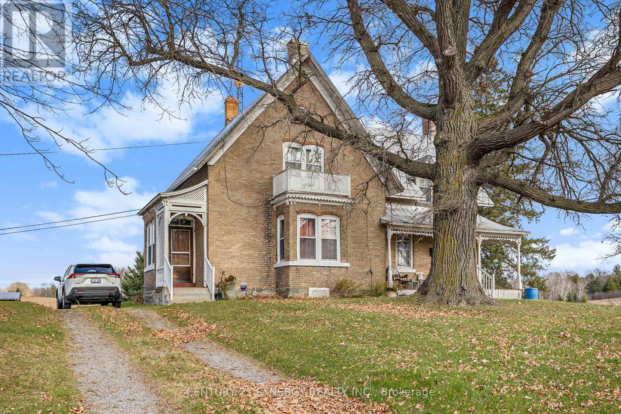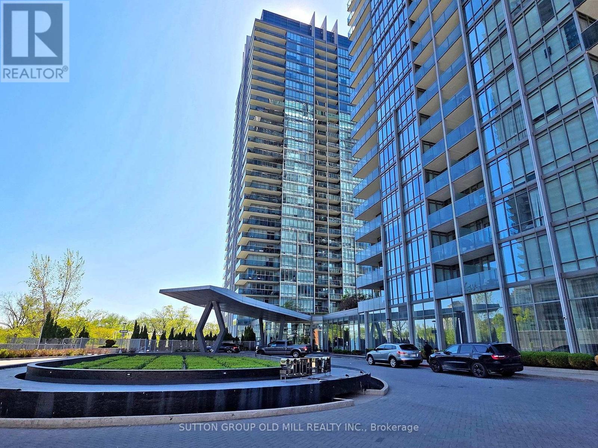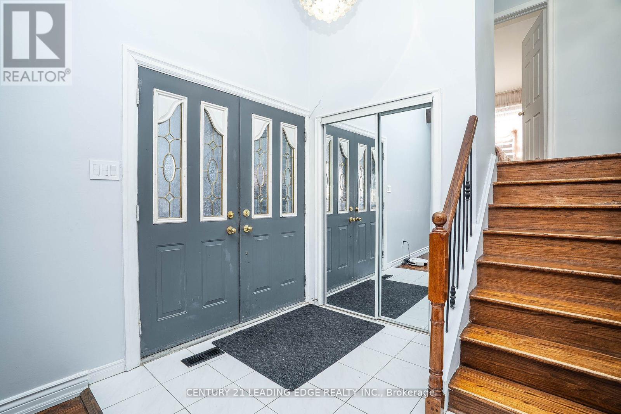30 Ravine Drive
Whitecourt, Alberta
Very Exclusive Listing in the Highly Desired area of Ravine Drive. This Executive Custom built home is One of a Kind. With a Bungalow feel yet modified to include living space up above the garage. Everything is so well thought out both inside and outside of this stunning home. There's no shortage of space. With a huge attached heated triple car garage and a home that offers 6854 sqft of quality living space! 6 Bedrooms, 5 Bathrooms, an office and a work out room could bring the bedroom total up to 8 if needed! The basement is a full walk out and has an area roughed in for a kitchen as well as a second laundry room! Great spot to set up a nanny or mother in law living quarters. Large bright windows in the basement and a natural gas fireplace. The home also has 2 AC units, 2 Furnaces and a boiler for the infloor heating so your home temperature can be comfortably regulated all year long. Basement walks out to a large covered concrete patio in the back yard. There is an additional storage room you can access from outside. You also have a large cold storage room in the Basement for keeping your produce and canned goods fresher longer. On the main floor, there are skylights throughout allowing ample natural sunlight. Vaulted ceilings as soon as you walk through the front door and 9 foot ceilings throughout the rest of the house. 3 bedrooms, a full washroom and a laundry room are all upstairs above the garage. On the main floor you have an Office and the Primary Bedroom which has a lovely ensuite that features a steam shower and jetted tub! For the Green thumb's out there, you'll love the large 4 season sunroom which also has heated tile floors! There are 2 family rooms, each with a natural gas fireplace. The kitchen is spacious and open to the dining room and has a huge walk in pantry with a second fridge in the pantry. And lets not forget the RV parking pad along side the garage! Plenty of space for all your vehicles. The shingles have recently been replaced and the ho me has upgraded insulation throughout! Full spec sheet available upon request. (id:60626)
RE/MAX Advantage (Whitecourt)
1219 Upper Thames Drive
Woodstock, Ontario
Welcome to this beautifully crafted modern elevation, Spencer C model by Kingsmen Builders, one of the top-selling layouts. Located in the desirable Havelock Corners community of Woodstock, this property has 3,055 square feet of elegant living space and designed for modern families who appreciate comfort, style, and quality. As you step inside, you're greeted by soaring 9-foot ceilings on both the main and upper floors, creating a bright and spacious atmosphere throughout. The property features rich hardwood flooring. The gourmet kitchen comes with quartz countertops, upgraded cabinetry, and premium stainless steel appliances. Each of the 4 generously sized bedrooms comes complete with its own private ensuite bathroom, showcasing upgraded glass-enclosed showers and high-end finishes. The home also features 8-foot tall doors throughout, enhancing the sense of scale and luxury. A convenient second-floor laundry room adds to the practicality of the layout, while the large backyard offers ample space for children to play, garden, or host summer gatherings. With over thousand dollars invested in premium upgrades, this home is move-in ready and waiting for you to make it your own. Don't miss your chance to own this exceptional property in one of Woodstock's most desirable new community. (id:62611)
RE/MAX Excellence Real Estate
157 Hunter Way
Brantford, Ontario
Welcome to 157 Hunter Way! This charming and spacious 4-bedroom home featuring a breathtaking private backyard oasis, perfect for relaxation and entertainment. Enjoy an abundance of natural sunlight throughout the house, creating a warm and inviting atmosphere. Conveniently located near top-rated schools and beautiful parks, this home offers both comfort and convenience for families. Don't miss the opportunity to make this your dream home! (id:62611)
Century 21 People's Choice Realty Inc.
407 Bell Street
Ingersoll, Ontario
Prime Highway Commercial Opportunity! Located at 407 Bell Street in the growing community of Ingersoll, this versatile property sits in a high-visibility area just off Highway 401 and is surrounded by established residential neighbourhoods and thriving commercial developments. The Highway Commercial (HC) zoning allows for a wide range of permitted uses including gas stations, restaurants, retail outlets, automotive services, clinics, offices, and more making it ideal for developers, investors, or end users looking to capitalize on this strategic location.Adding to its value is a FULLY RENOVATED 3 BED ROOM HOUSE on-site, perfect for generating rental income during the planning and development phase. With increasing residential density nearby and major commercial anchors in close proximity, this location offers excellent potential to serve both the local population and highway traffic. Flexible zoning, high exposure, and strong community growth make this a rare and lucrative opportunity in one of Ingersolls most active commercial corridors. (id:60626)
RE/MAX Skyway Realty Inc.
55 Longboat Run W
Brantford, Ontario
Beautiful 3 Bedroom Detached Home with Legal Walkout Basement Perfect for Modern Family Living.of Welcome to this stunning upgraded detached home nestled in one Brantford's most desirable and family-friendly neighbourhood. This exceptional property offers 3 spacious bedrooms, 4 bathrooms, a double car garage and a fully legal walkout basement with separate entrance, making it ideal for extended family or income potential.Step inside to discover stunning hardwood flooring throughout both the main and upper levels, upgraded in 2024 for a fresh, modern feel. The heart of the home is a chef's delight kitchen, complete with a centre island, breakfast area, and upgraded stainless steel appliances.Upstairs, the primary bedroom serves as a luxurious retreat, including spacious layout, walk-in closet and ensuite. 2 additional spacious bedrooms offer plenty of space for kids, guests or home office. A second-floor laundry room with upgraded washer and dryer is an added bonus.Enjoy peaceful coffee in mornings on the front large balcony, and take in the wonderful ravine views from your own backyard.The legal finished walkout basement features two additional rooms, a full kitchen with appliances, a full bathroom, and walkout access perfect for guests or rental income.An attached double garage and large driveway offer ample parking, while the quiet, family-oriented community provides the perfect backdrop for everyday living.Located just steps from the top rated schools, everyday essentials and exciting new Southwest Community Park-which will soon feature a splash pad, playground, cricket pitch, artificial turf soccer field, and much more.Don't miss an opportunity to visit this amazing home and book your showing today. (id:60626)
Homelife Silvercity Realty Inc.
55 Longboat Run W
Brantford, Ontario
Beautiful 3 Bedroom Detached Home with Legal Walkout Basement - Perfect for Modern Family Living. Welcome to this stunning upgraded detached home nestled in one of Brantford's most desirable and family-friendly neighborhoods. This exceptional property offers 3 spacious bedrooms, 4 bathrooms, a double car garage and a fully legal walkout basement with separate entrance, making it ideal for extended family or income potential. Step inside to discover stunning hardwood flooring throughout both the main and upper levels, upgraded in 2024 for a fresh, modern feel. The heart of the home is a chef’s delight kitchen, complete with a center island, breakfast area, and upgraded stainless steel appliances. Upstairs, the primary bedroom serves as a luxurious retreat, including spacious layout, walk-in closet and ensuite. 2 additional spacious bedrooms offer plenty of space for kids, guests or home office. A second-floor laundry room with upgraded washer and dryer is an added bonus. Enjoy peaceful coffee in mornings on the front large balcony, and take in the wonderful ravine views from your own backyard. The legal finished walkout basement features two additional rooms, a full kitchen with appliances, a full bathroom, and walkout access – perfect for guests or rental income. An attached double garage and large driveway offer ample parking, while the quiet, family-oriented community provides the perfect backdrop for everyday living. Located just steps from the top rated schools, everyday essentials and exciting new Southwest Community Park—which will soon feature a splash pad, playground, cricket pitch, artificial turf soccer field, and much more. (id:60626)
Homelife Silvercity Realty Inc
2 Kim Lane
Waterford, Ontario
This is the perfect worry-free home for a family and entertaining guests. It has almost 3,000 square feet of finished space with 2 bedrooms up and 3 in the basement. There are 3 bathrooms including main bedroom ensuite. The open concept living room and kitchen include new appliances (2023) & high ceilings. There is a separate dining room with a large window. There are 2 gas fireplaces & a walk-out to the deck from the main bedroom. You will have peace of mind knowing that the following improvements were made since April 2023: new furnace, water heater, carbon monoxide detector, air conditioner, flooring, gazebo, hard-wired alarm system (plus additional wireless cameras outside), fireplace with custom mantle, driveway, sidewalk, pool heater, pool cover & coping, washer & dryer, garage door openers, bathroom countertops & sinks, designer drapes & rods. The kitchen was completely remodelled including adding designer lighting, the electrical was upgraded throughout, the plumbing was upgraded including new drains. The house was painted throughout. The fence has been improved including paint. The entire property has been landscaped in front, back and side yards. This house shows beautifully. All the appliances are included so you can move in and enjoy. The pool area features a large deck, gazebo, firepit, patio, dining area, a large grassy area & an attractive shed with windows. The basement is finished & it has plenty of room for games & lots of seating area. There is a bit of unfinished area being used as a storage room that could be finished for another purpose. This is a beautiful low maintenance home with all the new items and improvements. The Seller has a box of all the receipts & applicable warranties. (id:60626)
RE/MAX Twin City Realty Inc.
1282 Concession 6 Townsend
Waterford, Ontario
For more info on this property, please click the Brochure button. Welcome to your dream countryside retreat! Nestled on a private two-acre parcel in scenic Norfolk County, this stunning contemporary family home offers nearly 3,000 square feet of beautifully finished living space. Tucked off a quiet, paved country lane, it features: Open-Concept Living with great windows: Soaring 10ft ceilings, recessed lighting, and expansive windows flood the interior with natural light and frame sweeping views of the surrounding farmlands. Gourmet Chef's Kitchen: Ample cabinetry and countertops, a huge center island, pot lights, and an inviting eat-in area - perfect for casual meals or entertaining. Elegant Living Room: A dramatic 14? Ceiling soars above the cozy fireplace, while oversized picture windows capture the peaceful rural panorama. Private Primary Suite: Retreat to your luxurious suite, complete with a spa-style ensuite bath, generous walk-in closet, and a covered upper deck showcasing breathtaking country views. 4 Bed + den & 3 Bathrooms: Bright, spacious rooms ideal for family, guests, or a home office, served by a beautifully appointed bathrooms. Finished Lower Level: A versatile rec room, dedicated office space, laundry facilities, and ample storage. Convenience & Comfort: Two-car attached garage with inside entry, dual laundry locations, natural gas hookup, and 200-Amps Panel. New Septic and Water well: Brand new Septic system and ~100ft dug concrete well with filtration system for your peace of mind. All new! Every detail of this custom home has been thoughtfully crafted for today’s discerning buyer. Experience peace and privacy of country living - discover why life truly is better in the country! (id:60626)
Easy List Realty Ltd.
603 Hawthorne Place
Woodstock, Ontario
Stunning 6-Year-Old 4+2 Bedroom, 3.5 Bathroom Home in a Family-Friendly Cul-De-Sac Nestled in a serene country setting, this beautifully finished 2-storey home offers the perfect blend of modern luxury and peaceful living. Backing onto a scenic cornfield, this home is located within a family-oriented cul-de-sac, making it ideal for growing families. Inside, you'll find a spacious, carpet-free layout featuring engineered hardwood floors through out the main and upper levels. A grand front entrance welcomes you with a cathedral ceiling foyer, leading to a bright and open-concept kitchen and family room, both enhanced by recessed pot lighting. The large kitchen is a chef's dream, showcasing upgraded oak cabinetry, granite countertops, stainless steel appliances, a center island, and a generous pantry. An oversized sliding door off the dinette opens to a large deck, perfect for outdoor entertaining. The cozy family room features a gas fireplace, creating a warm and inviting atmosphere. There's also a separate dining room with elegant French doors, ideal for formal meals. he main floor is complete with a huge laundry room, a storage closet, and direct access to the garage. The solid oak staircase leads you to the second level, where you'll find a massive primary bedroom with two walk-in closets and a spa-like ensuite with double sinks, a separate shower, and a luxurious tub. The front bedroom also boasts a walk-in closet. The unique main bathroom offers a private, enclosed area for the toilet and tub, providing added privacy. The lower level features a massive rec room with pot lighting and laminate flooring, as well as good-sized 5th and 6th bedrooms, a 3-piece bathroom, and additional storage and cold rooms. Step outside to the fully fenced yard, complete with an oversized deck featuring a gazebo, a gasline for your BBQ, and a newer shed built in 2023.This home offers the perfect balance of comfort, style, and practicality in a tranquil, country-like setting. (id:60626)
RE/MAX President Realty
17 3339 148 Street
Surrey, British Columbia
HAVEN- Modern Farmhouse Community Built by award winning Park Ridge Homes. Incredible quality throughout this 3 Bedroom 3 Bathroom END Unit townhome. Featuring a Beautiful Bright Kitchen with Fisher Paykel High-end appliances and tons of extra storage. Large windows throughout main floor flooding the home of Natural light with a stunning and cozy Fireplace. Built in Murphy bed in one of the secondary bedrooms, perfect for guests/ home office. Side by Side Double Garage. Central Air with Heat Pump and Hot Water on Demand, you will love all this Home has to Offer. Walkable to shops and convivence to highway 99 Access. Shows like a 10! (id:60626)
Homelife Benchmark Realty Corp.
68 Davenport Drive
Springwater, Ontario
Welcome to this stunning raised bungalow nestled on a premium 0.67 acre lot in the highly sought after, family community of Hillsdale. This beautifully updated family home offers the perfect blend of comfort, style, and functionality. Step inside to an open concept main floor featuring white oak hardwood flows throughout the main level, adding warmth and elegance to the bright and spacious Living Room, Dining Room and Kitchen. The kitchen boasts quartz countertops, stainless steel appliances, ceramic tile flooring, and a walkout to the upper deck. Down the hall you have your 3 large bedrooms and 2 full bathrooms, theres room for the whole family. The primary bedroom is a private retreat with a newly updated, spa like ensuite complete with a glass walk-in shower and luxurious soaker tub. The lower level offers a bright and inviting Family Room with massive windows to bring in that natural light, a cozy gas fireplace, wet bar, full bathroom and a walkout to the expansive deck (33 x 20) that overlooks your private treed backyard, perfect for relaxing or entertaining. Enjoy evenings by the firepit, jump in the hot tub or fire up the gas BBQ. Located just minutes from Hwy 400, and a short drive to Barrie/Midland (20 mins), and Orillia (30 mins) Additional features include an in-ground sprinkler system, furnace (2019), roof (2017), and updated windows and doors throughout the last 7 years. (id:60626)
Century 21 B.j. Roth Realty Ltd.
0 Sunnybrae Canoe Point Road
Tappen, British Columbia
Your slice of paradise awaits! Nestled along 760 feet of pristine Shuswap Lake waterfront, this 73 acre property is a hidden gem of natural splendor. Whether you arrive by road or water, you'll be enchanted by the tranquility of this secluded oasis. Tucked away at the very end of Sunnybrae Canoe Point Road, privacy is paramount, accompanied by abundant sunshine and breathtaking panoramic views. Explore the expansive acreage with trails meandering through lush forests and alongside a gentle creek. Towering trees provide shade and seclusion, while numerous lookout points offer awe-inspiring vistas of the surrounding beauty. Immerse yourself in the ultimate recreational haven, where the possibilities are as endless as the shimmering waters of Shuswap Lake. Create cherished memories with your loved ones and envision a legacy that will endure for generations. Don't miss out on this unparalleled opportunity to make this spectacular property your own! (id:60626)
RE/MAX Shuswap Realty
1 Denava Gate
Richmond Hill, Ontario
Welcome To This Beautifully Renovated Freehold Townhome Nestled In The Heart Of The Highly Sought-After North Richvale Community. Boasting 4 Spacious Bedrooms, This Meticulously Maintained Home Offers Modern Living With Timeless Elegance. Step Inside To Discover A Top-To-Bottom Renovation Featuring High-End Finishes, Quality Craftsmanship, And Attention To Every Detail. The Bright And Functional Layout Is Perfect For Families, With An Open-Concept Living And Dining Area, A Designer Kitchen With Premium Appliances, Stylish Flooring Throughout, Oak Staircase. Upstairs, Enjoy Four Bedrooms With Ample Closet Space And A Luxurious Main Bathroom. Spacious Primary Bedroom With Huge Walk In Closet. The Fully Finished Lower Level Offers Additional Living Space, Ideal For A Family Room Or Bedroom With A Spa Like3 Piece Bathroom And Well Organized Laundry Area. Outside, The Fully Landscaped Front And Side Yard Provide A Private Oasis For Relaxing Or Entertaining. Mature Greenery, Elegant Stonework, And Thoughtfully Designed Outdoor Spaces Enhance The Curb Appeal And Functionality Of The Home. Located Steps From Parks, Top-Rated Schools, Hillcrest Mall, Transit, And All The Amenities North Richvale Has To Offer, This Move-In Ready Home Truly Checks All The Boxes. Just Move In And Enjoy!! (id:60626)
Homelife Frontier Realty Inc.
1103 6788 Minoru Boulevard
Richmond, British Columbia
Welcome to this elegant 2 Bed & 1 Den air-conditioned residence on the 11th floor of RC Tower E, a master-planned community by Shape, ideally located in the heart of Richmond. Just steps from CF Richmond Centre, you´ll enjoy unbeatable access to shopping, dining, and entertainment.This bright and thoughtfully designed home features soaring 9-foot ceilings, premium Italian cabinetry, and high-end GAGGENAU appliances. Residents have exclusive access to a wide range of luxurious amenities, including gym, sky garden, lounge room, music and mahjong rooms, guest suites, and more. One EV-ready parking space is included. Open House: Jun 8 (Sun) 2-4 PM (id:60626)
RE/MAX Crest Realty
Sutton Group-West Coast Realty
33 Frederick Taylor Way
East Gwillimbury, Ontario
A stunning semi-detached home built in June 2023 with 5 years of Tarion warranty remaining. This move in-ready 3-bedroom, 3-bathroom home offers a perfect blend of modern upgrades and thoughtful design. The main floor features elegant 5-inch hardwood flooring that continues up the upgraded stairs with iron pickets, through the second-floor hallway and into the primary bedroom. The upgraded kitchen boasts a quartz island, custom herringbone backsplash, and extended-height upper cabinets with a pots and pan drawer. Upgraded pot lights extend in both the kitchen and open-concept family room. The family room is enhanced by a marble fireplace with a TV package, including conduit, an electrical outlet and a PVC pipe for wiring. The home is equipped with a Fibe internet hookup conveniently located beside the fireplace. Additional main floor upgrades include floor vents to match hardwood and access to the garage with an interior door and concrete steps. Upstairs, the primary bedroom includes a custom walk-in closet and a spa-like 5-piece ensuite with a quartz vanity, upgraded glass shower, and single post/lever faucet. Bedrooms 2 & 3 feature upgraded industrial Berber carpet, subflooring, and separate closets. The second-floor laundry room is complete with a sink and a stylish tile feature wall. The home has been freshly painted (2024) with eggshell paint, and accent walls in the primary bedroom and bedroom 2. The basement floor has been painted with Behr concrete paint.The exterior has a newly paved driveway (2024) that accommodates two cars plus a garage. Additional features include brand-new Zebra blinds on all windows, LG stainless steel appliances (stove, fridge, dishwasher), a Broan 30-inch range hood, Whirlpool washer and dryer, a Kinetico twin-tank water softener and dechlorinator, a Lennox 2-ton air conditioner, a Reliance hot water tank (rental) and a Lennox furnace with an upgraded dehumidifier attached. (id:60626)
Weiss Realty Ltd.
69 Crieff Avenue
Vaughan, Ontario
ATTENTION: FIRST-TIME HOME BUYERS! Welcome to this beautifully updated 3+1 bedroom, 2-bath freehold townhouse, where style, space, and functionality come together. The renovated kitchen (2019) showcases quartz countertops, new backsplash, new stainless steel appliances, a built-in pantry, custom bench seating with storage, and a quartz-topped breakfast island, perfect for casual meals and entertaining. Sunlight floods the kitchen through a large window, creating a warm and inviting atmosphere. The open-concept kitchen and dining area overlook the living room, featuring soaring 12-foot ceilings, new, rich hardwood flooring (2024), and an oversized sliding door that leads to your private deck and backyard oasis, the perfect retreat for relaxing and entertaining. As an added BONUS - the backyard Gazebo stays with your purchase! Additional highlights include porcelain tile in the kitchen, renovated bathrooms (2019), hardwood flooring in the bedrooms, and a finished lower level that offers versatile space for a home office, gym, or 4th bedroom. The lower level laundry room features new front loader washer/dryer (2023), new furnace (2023). New garage door, new driveway and epoxy garage flooring....too many upgrades to mention. Don't wait...this one won't last! (id:60626)
Keller Williams Legacies Realty
524 723 W 3rd Street
North Vancouver, British Columbia
Welcome to The Shore! Built by award winning developer Adera! Large 3 bedroom and 2 bathroom unit with over 1000 SQFT of living space. Bright with an open concept functional floor plan. Close to water front, Spirit Trail, amenities, parks and shops! Very nicely kept, clean and pleasure to show (id:60626)
Sutton Group - 1st West Realty
129 Rideau Ferry Road
Rideau Lakes, Ontario
Historic 1907 Brick Farmhouse on 80 Acres with Potential for Restoration. Located on the peaceful countryside, this 1907 brick farmhouse offers an incredible opportunity for those with a vision. With 80 acres of picturesque land (including a 25-acre parcel across the road), this property provides ample space for a variety of uses whether you're looking to restore the home to its original beauty or transform it into something new. The house features both front and back stairs, a generous country kitchen, and a main-floor bathroom. While the interior does require some TLC, the homes classic features and charm are evident, offering the perfect canvas for renovation enthusiasts. Outbuildings include a historic carriage house and a large barn perfect for additional storage, hobbies, or even converting into living space. With frontage on both Tower Road and Rideau Ferry Road, the location offers great accessibility while maintaining privacy. This is more than just a home; its an opportunity to restore a piece of history and create something truly special. A perfect fit for those who appreciate the beauty of rural living and have the vision to bring this farmhouse back to life. (id:60626)
Century 21 Synergy Realty Inc.
1205 - 90 Park Lawn Road
Toronto, Ontario
Live in "South Beach Condos", one of Toronto's most Luxurious Condos with beautiful "5 Star" Lobby, Indoor/Outdoor Pools, Saunas, Professional Gym, Basketball Court and Squash Court! One of best and brightest South facing corner layouts, great lake and parkland views! Total 1278 sq.ft of living space with wrap-around Terrace Best value in South Beach Condos - with combination of great Lake & Park Views, Bright South Corner setting and Amazing wrap-around Terrace! Overlooking the lake and Humber Bay waterfront. Immaculate move-in condition with beautiful Laminate-wood flooring and marble tiles in bathrooms. 9 ft. high ceilings with floor to ceiling wrap-around windows of the corner layout. Modern open-concept kitchen with Island and beautiful premium stainless steel Appliances. Enjoy the premium closets with high-end sliding doors with organizers and large Primary Bedroom's Walk-in Closet. Enjoy the Luxurious Designer Marble Bathrooms. Best value for over 1000 sq.ft South Corner unit with Lake View in South Beach Condos! Walk to nearby Metro Grocery, Humber Bay Park and Waterfront with Restaurants & Patios! 15 min drive on Lakeshore Blvd to Downtown and to Pearson Airport. (id:60626)
Sutton Group Old Mill Realty Inc.
10095 Fairview Drive, Fairfield Island
Chilliwack, British Columbia
Welcome to Your Dream Home! This is a well kept home in one of the best & prime neighbourhood of Fairfield Island in Chilliwack. This Beautiful Rancher with Basement house sits on a huge 9750 Sq. Feet Lot with a wide frontage of 75 feet & a Subdivision Potential ( Please confirm with City) features with 3 Bedrooms & 1.5 Washroom on the main floor with a spacious kitchen equipped with Stainless Steel appliances. Downstairs you got a very spacious space, complete with a large family room , Living Room with 3 bedrooms & one washroom as a great mortgage helper . Roof was replaced 4-5 years back. Close to all shopping amenities, plenty of schools nearby and more parks within walking distance than any other neighbourhood. (id:60626)
Exp Realty Of Canada
21 Alhart Drive
Toronto, Ontario
Welcome to your new home in the highly desirable Thistletown neighborhood! This detached 4-level back-split is surrounded by mature trees, offering a peaceful retreat for you and your family. The main floor boasts high ceilings, fresh paint, and a spacious foyer with a skylight, seamlessly flowing into the well-equipped kitchen, dining area, and living room perfect for entertaining or relaxing. Extensive renovations have been completed, including newer windows, new laminate flooring in lower level, and some updated doors. Fully fenced backyard offers privacy, and a great Tenant is currently in place. Spent thousands in upgrades, this home is ready for its next chapter. Don't miss out, schedule your viewing today! (id:60626)
Century 21 Leading Edge Realty Inc.
28171 Highway 48 Acres
Georgina, Ontario
Approved 31-acre development site. Development charges have been paid and just waiting for you to build your dream home in total privacy or enjoy any of thePERMITTED NON-RESIDENTIAL USES: aerodrome (private) - agricultural/aquacultural, conservation orforestry use, excluding mushroom farms and Adventure Games provided that such forestry oragricultural use does not include anyrecreational or athletic activity for which a membership or admission fee or donation is received or solicited or for which a fee is charged for participation in the activity - cannabis production facility, designated- cannabis production facility, licensed - short-term rental accommodation - clinic, veterinary (animal hospital) - day care, private home- day nursery within a church - farm produce storage area - home industry - home occupation - kennel - tourist information centre - accessory buildings, structures and uses to any permitted use (id:60626)
RE/MAX Prime Properties
28171 Highway 48
Georgina, Ontario
Approved 31-acre development site. Development charges have been paid and just waiting for you to build your dream home in total privacy or enjoy any of thePERMITTED NON-RESIDENTIAL USES: aerodrome (private) - agricultural/aquacultural, conservation orforestry use, excluding mushroom farms and Adventure Games provided that such forestry oragricultural use does not include anyrecreational or athletic activity for which a membership or admission fee or donation is received or solicited or for which a fee is charged for participation in the activity - cannabis production facility, designated- cannabis production facility, licensed - short-term rental accommodation - clinic, veterinary (animal hospital) - day care, private home- day nursery within a church - farm produce storage area - home industry - home occupation - kennel - tourist information centre - accessory buildings, structures and uses to any permitted use (id:60626)
RE/MAX Prime Properties


