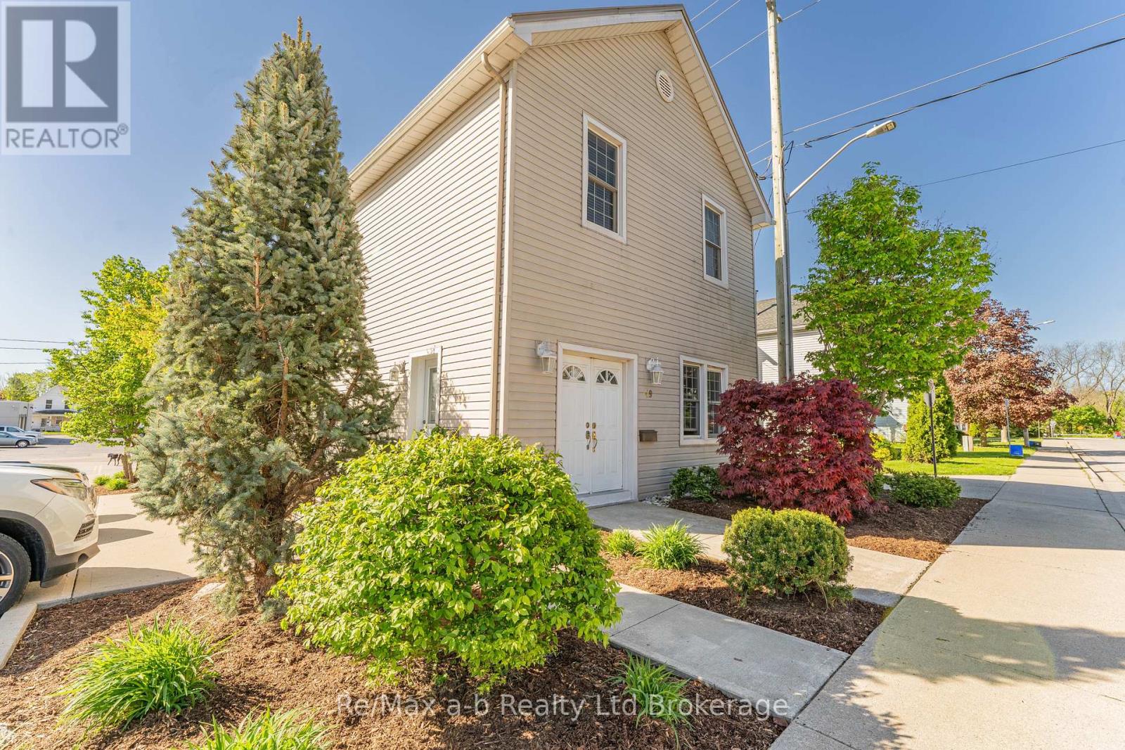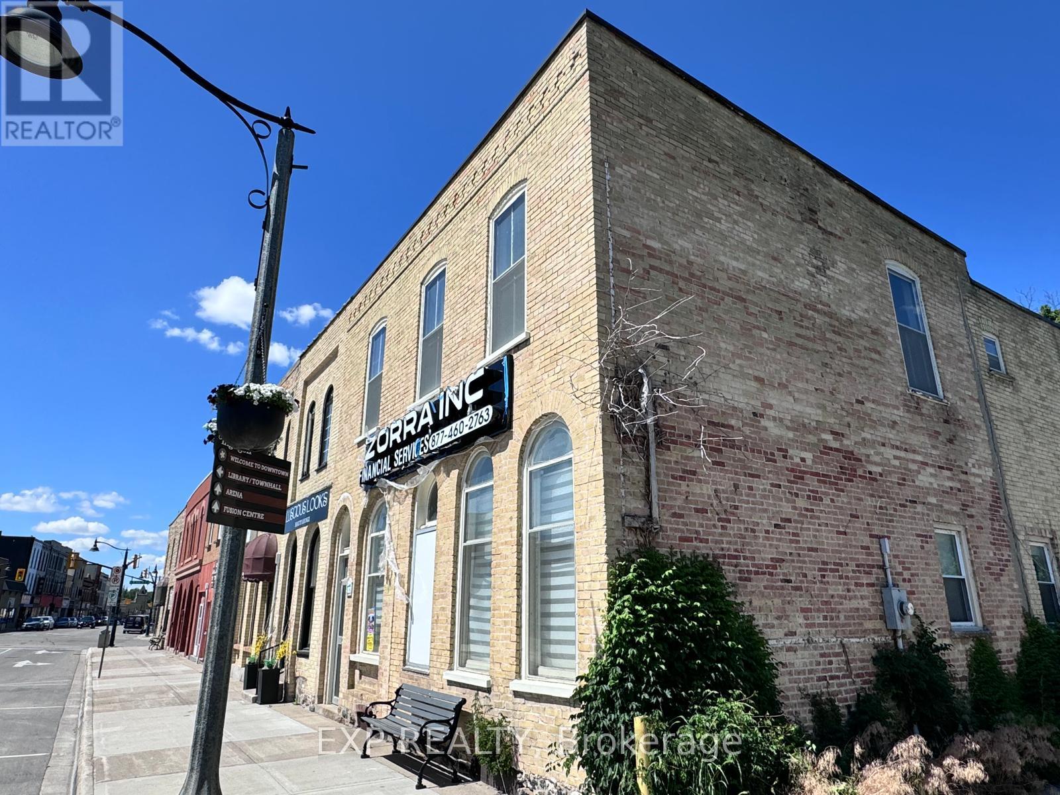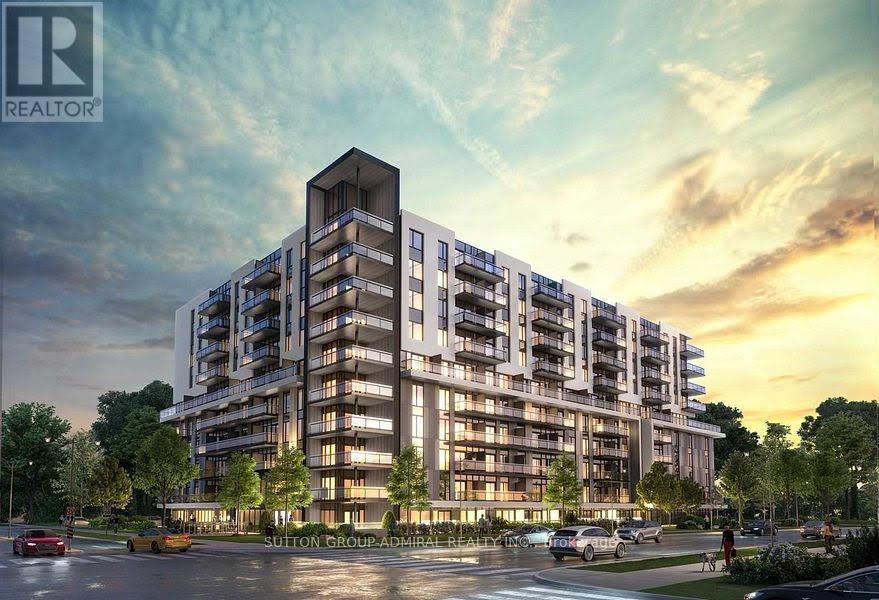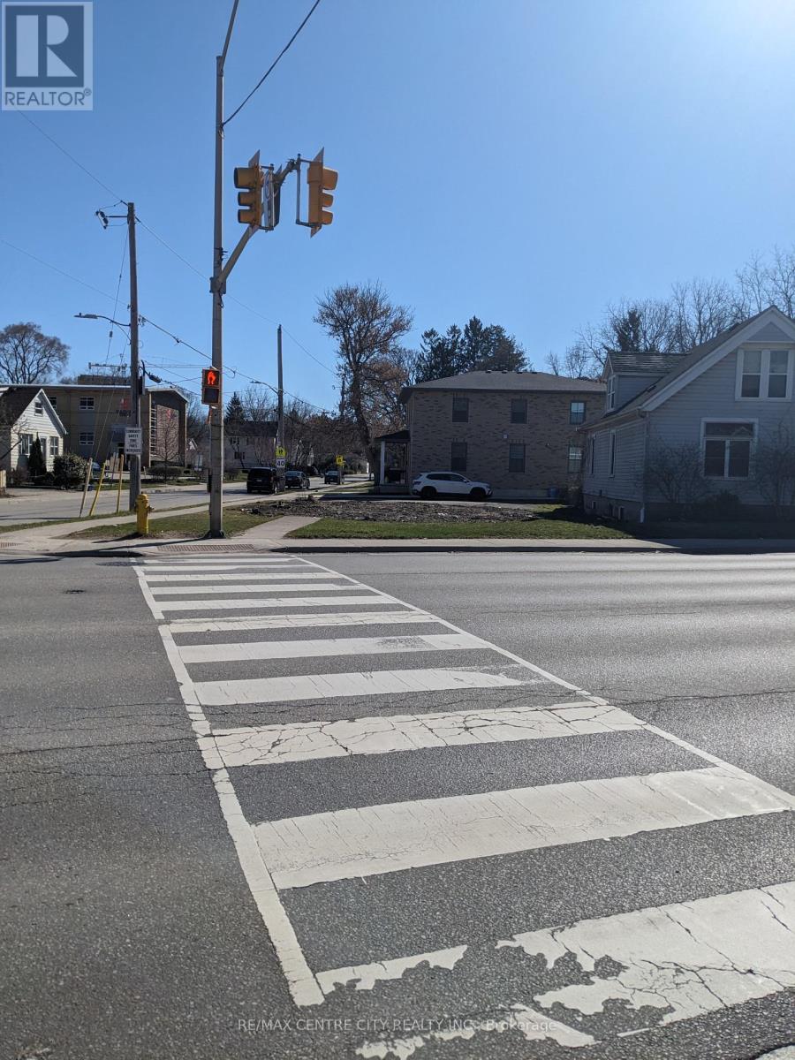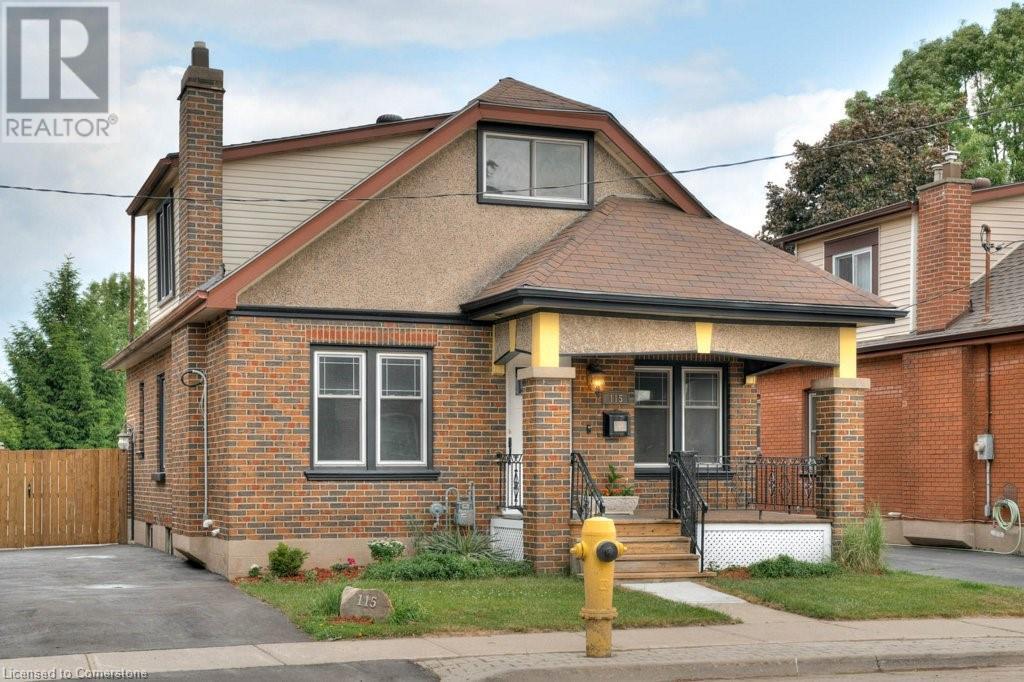9482 Highway 217
Waterford, Nova Scotia
Stunning, private seaside home overlooking St Mary's Bay just minutes from Digby. This post and beam 2 bedroom, 1.5 bath property with huge stone fireplace is quintessentially Nova Scotia. Enjoy open concept design, large windows to soak up the views, soaring 27 foot ceiling in the living/dining room, huge wrap around deck and easy access to the endless shore. The systems include a drilled well, lovely wood stove, electric baseboard heat and that magical stone fireplace. Set well off the road with landscaped gardens full of wild roses and flowers, then follow the meandering path to beautiful St Mary's Bay. Enjoy beach combing, bonfires, sunrises and stress-free days in your own private sanctuary. Don't miss this rare opportunity! (id:62611)
RE/MAX Banner Real Estate
49 Brock Street W
Tillsonburg, Ontario
Welcome to 49 Brock Street, West. This Duplex is conveniently located within walking distance to Tillsonburgs downtown amenities; parks, shopping, and schools are close by for ease of living. This property is the epitome of a turn key investment! There is no grass to maintain and each unit has its own separate Gas furnace, individual central air units, individual hydro meters including separate water bills. What a great low maintenance opportunity for investors or to live in one side with supplemental income! This property has been meticulously maintained by its current owners and tastefully landscaped. In 2017 a new metal roof was installed and a new kitchen/ bathroom Reno to the upper unit. The lower unit has 2 bedrooms, 1 bath, in-unit laundry and a sunroom. The upper unit has 2 bedrooms, 1 bath and in unit laundry. Both tenants are on a month to month tenancy. As an added bonus, this property has a C1 zoning that allows for future opportunities as well as a basement that can be used as storage for additional income with its own entrance. (id:62611)
RE/MAX A-B Realty Ltd Brokerage
183 Thames Street S
Ingersoll, Ontario
5 Key Reasons to Buy This Property:1 Prime Location & High Visibility Situated at the corner of King and Thames Streets, this property is surrounded by major banks and businesses, ensuring excellent exposure and foot traffic for any commercial venture.2 Freehold Ownership with No Maintenance Fees Unlike many commercial properties, this one comes with no additional maintenance fees, offering cost savings and full control over the property.3 Strong Business & Investment Potential Located in the heart of Ingersoll, a growing and thriving community, this property presents a great opportunity for business expansion or long-term investment returns.4 Easy Access to Major Transportation Routes The location offers seamless connectivity to highways and public transportation, making it convenient for clients, employees, and business partners.5 Versatile Commercial Use Designed to accommodate businesses of all sizes, this space is ideal for offices, retail, or professional services, allowing for flexible usage to maximize potential. Don't miss out on this rare opportunity! (id:60626)
Exp Realty
136 - 2805 Doyle Drive
London, Ontario
Introducing the Stratus Towns, crafted by Lux Homes Design & Build, a London award-winning builder and recipient of the *Best Townhome Award for 2023*. Lux Homes is known for elevating the standard of townhome living, and this unit is no exception.With 1,202 sq ft, this LOWER INTERIOR unit features a spacious main floor with a large great room, dining room and kitchen with a large balcony. You have plenty of space with 2 bedrooms and 2.5 bathrooms in total offering so much space for your modern lifestyle. Achieve seamless interior design without the hassle, as each home comes with professionally curated interiors that boast a spacious open-concept layout, maximizing natural light and creating an inviting atmosphere. Enjoy a neutral palette and high-end finishes that exude timeless elegance.Additionally, each unit is equipped with basic alarm systems, 9' ceiling on main floor living level and 8' on bedroom floor level, 8' interior doors on main living level, all-black hardware, and exceptional selections for finishes, providing a touch of luxury and peace of mind.Located in South East London, with close proximity to Highway 401, shopping, dining, great schools, public transit and scenic walking trails, Stratus Towns is the perfect blend of luxury and convenience. Nature enthusiasts will love the nearby scenic walking trails, offering a peaceful escape right at your doorstep.These homes are perfect for first-time buyers or those looking to upgrade their living space with attainable luxury. Move-in ready for Fall 2025, your new beginning starts here. Don't miss the chance to make Stratus Towns your next home! (id:60626)
Nu-Vista Premiere Realty Inc.
14 - 61 Vienna Road
Tillsonburg, Ontario
Welcome to 61 Vienna Road, Unit 14, in Charming Tillsonburg! This Modern Common Element 3- Bedroom Freehold Townhouse, Built in 2021, Offers Stylish Updates and a Serene Setting. Features Laminate Flooring on the Main Level and Upstairs, Ensuring a Clean, Modern Aesthetic. The Main Floor Layout Boasts an Open-concept Kitchen With a Large Island, Stainless Steel Appliances and a Walk-out to Upper Deck. The Spacious Living Area Overlooks Greenspace, With a Private Patio and Extended Yard. Upstairs, the Primary Bedroom Includes a Walk-in Closet and 4-piece Ensuite W/double Sinks, While Two Additional Bedrooms Share a 4-piece Bath. The Home Also Features a Double Car Garage With 2 Additional Parking Spaces Outside. The Unfinished Basement Includes a Walk-out to a Tranquil & Private Backyard With No Other Homes Behind It. Located Near Shopping, Trails, and a Conservation Area, This Move-in-ready Home Blends Modern Updates With Outdoor Space. This Home is Perfect Both for Entertaining and Enjoying the Great Outdoors. Book Your Showing Today! (id:60626)
RE/MAX Royal Properties Realty
64 Robinson Street
Simcoe, Ontario
** RARE OPPORTUNITY IN THE HEART OF SIMCOE!** Commercial Storefronts & Residential Apartments! All residential units already renovated! For sale with or without neighbouring property which is attached but in different name to avoid merging of titles which makes your financing much easier. Financials are in the supplements. This building has a total of 7 units, 3 commercial storefronts and 4 apartments. One studio, two 1 bedroom apartments and one 2 bedroom apartment. The neighbouring building offers 5 units for a total of 12 units. (5 commercial and 7 residential) **Projected rent estimated to be approx $7849/mo.** Contact for a private showing! (id:60626)
RE/MAX Twin City Realty Inc.
5 Dereham Drive
Tillsonburg, Ontario
This Hickory Hills home offers over 1500 sq.ft of living space only steps from the Community centre and pool. It has 2 bedrooms, 2 1/2 baths, dining room and eatin kitchen. Lots of room to enjoy those beautiful morning sunrise or evening sunsets from your covered front porch or the rear deck. Buyers acknowledge a one time fee of $2,000 and an annual fee of $640 payable to The Hickory Hills Association. Schedule "B" must be acknowledged and attached to all offers. All measurements and taxes are approximate. (id:60626)
J. E. Newton Realty Ltd Brokerage
101 Anastasia Crescent
Brantford, Ontario
Power of Sale**A Contractor's Dream!**Great Bones**Ready To Renovate**Large Backyard and Shed**Quiet, Lovely Street**Walkout to Backyard from Main Floor, Easy 403 Access**Property and Contents Being Sold As Is Where Is**Buyer and Buyer Agent Verify All Measurements**LA Relates to Seller**Motivated Seller**Willing to Take Back Mortgage at 7.99% with 15% down**Don't Miss Out On This Is The Perfect Opportunity To Create Something New! (id:60626)
Right At Home Realty
3 Spring Street
Brantford, Ontario
Welcome to this immaculate freehold townhouse, built in 2019, featuring a striking brick and stone exterior. Enjoy the freedom of no condo fees and no POTL fees. Step inside to discover a bright and airy layout with 9-foot ceilings on the main floor, upgraded doors and windows, and elegant oak stairs. The kitchen boasts stainless steel appliances, pendant lighting over a quartz countertop, and plenty of pot lights for a warm, modern ambiance. Convenient stacked laundry is also located on the main level. Both full bathrooms feature sleek quartz countertops and stylish finishes. One of the standout features is the spacious rooftop terrace perfect for entertaining or relaxing offering unobstructed views and complete privacy thanks to full fencing on both sides. Located directly across from Brantford Collegiate Institute, this home combines comfort, style, and a prime location. (id:60626)
Century 21 Green Realty Inc.
1026 - 401 Shellard Lane
Brantford, Ontario
Discover unparalleled luxury at The Ambrose Condos, a premier development by Elite M.D. Developments, designed by Saplys Architects Inc! This gorgeous 1 Bedroom + Den + 2 washrooms penthouse suite offers 642sq ft of exquisitely finished living space plus 75sq ft. balcony, floor to ceiling windows perfect for enjoying panoramic views of lush conservation area. High-end finishes adorn every corner, from designer kitchen and bathroom cabinets, stone countertops, and under-mount sinks to state-of-the-art stainless-steel appliances and energy efficient washers and dryers. Enhance your lifestyle with Ambrose's private concierge service offering ultimate security and convenience. The buildings exceptional amenities include outdoor BBQs and fireplaces, chic entertainment rooms with chefs kitchen, rooftop deck with garden, an exclusive movie theatre, a fully-equipped fitness/yoga studio and outdoor calisthenics area with running track. Pet lovers will appreciate the off-leash dog park and pet washing station, while modern conveniences like electric vehicle chargers and secure bike and storage lockers, bike repair room, ensure all your needs are met. Ideally positioned for easy access to Highway 403, The Ambrose Condos are just minutes from the Brantford Train Station, Colborne Common Shopping Center, Laurier University, and downtown Brantford. Enjoy the serenity of nearby parks like Donegal Park and Edith Monture Park. (id:60626)
Sutton Group-Admiral Realty Inc.
187 Wharncliffe Road N
London, Ontario
Attention builders! High profile and very sought after location on the southeast corner of Wharncliffe and Blackfriars Street. Property is zoned R2-2 (19) which permits a duplex. Property will also permit office use on the main level as this has been grandfathered from the previous building use. Note that development charges which are $34,000.00 per unit for a duplex dwelling have been waived for this lot. The Development Charges C.P.-1551-227 can be accessed on the following link. https://london.ca/by-laws/development-charges-law-cp-1551-227.With good down payment, Seller will hold a first mortgage at rate to be negotiated. Copy of proposed site plan which will permit a two story dwelling plus a finished attic and zoning information available upon request. (id:60626)
RE/MAX Centre City Realty Inc.
115 Mintern Avenue
Brantford, Ontario
Discover the charm of 115 Mintern Avenue in Brantford, a beautifully refreshed, detached family home nestled on a generous, fully fenced lot. This inviting residence offers 3 comfortably sized bedrooms that are peaceful and well lit, perfect for families or a home office setup, 1 full bathroom functional and conveniently located. This detached structure offers full privacy and the freedom to personalize both exterior and interior spaces. The nicely sized lot and expansive outdoor area are perfect for gardening, relaxation, or family playtime. The fully fenced yard provides security for children, pets, and personal enjoyment. Additional highlights include newly refinished interiors with a move in ready feel. Classic curb appeal with a welcoming façade that speaks to the warmth of home. The prime location is situated in a low density residential neighborhood, close to schools, parks, and amenities, with easy access to major routes. Whether you're starting a family, downsizing, or investing, 115 Mintern Avenue offers comfort, versatility, and tranquility on a nicely sized, fully fenced lot — ready for your next chapter. (id:60626)
Chestnut Park Realty Southwestern Ontario Ltd.


