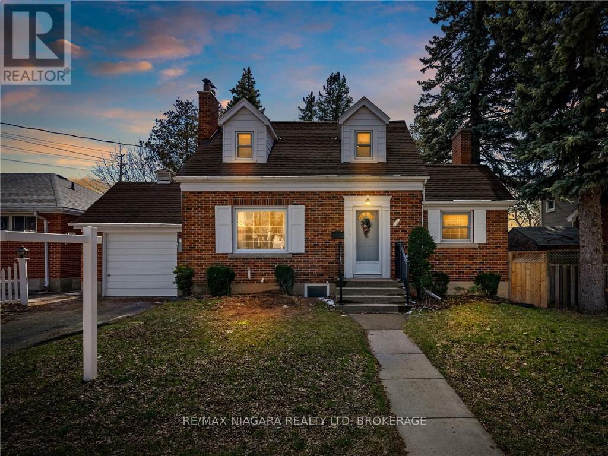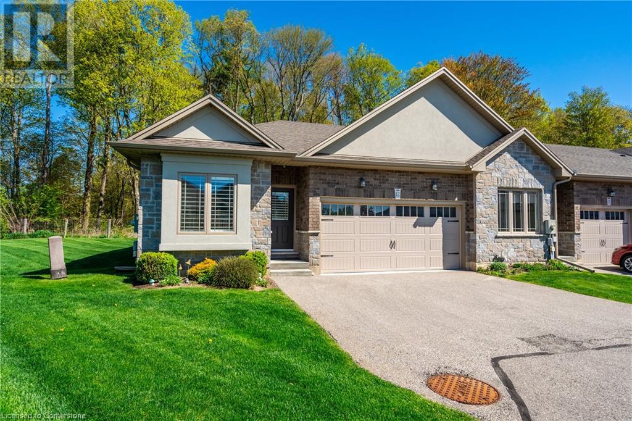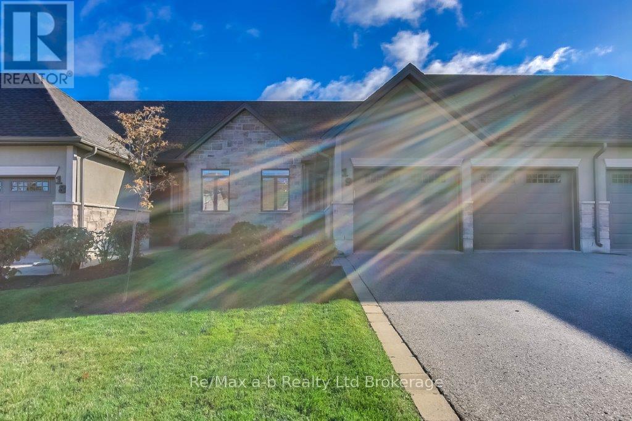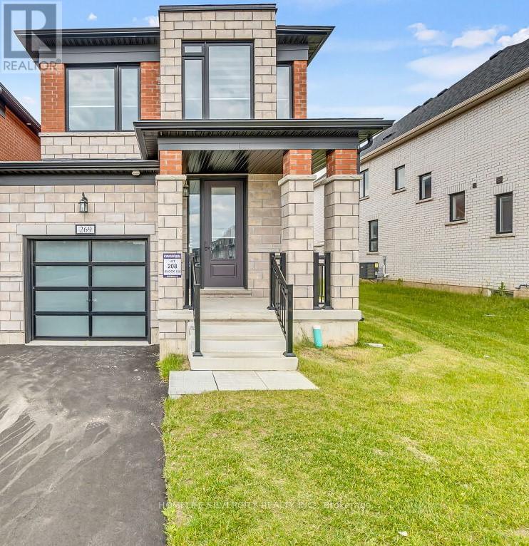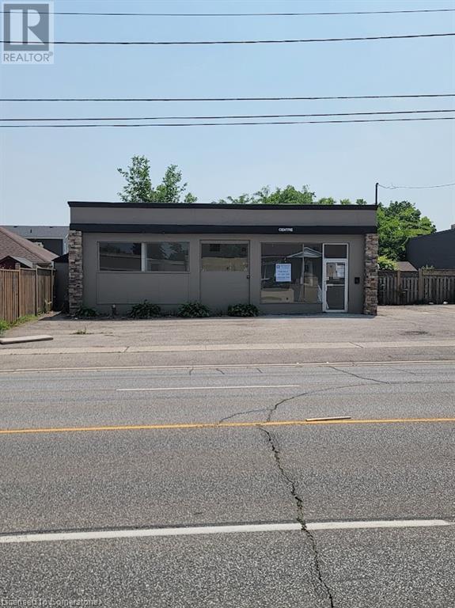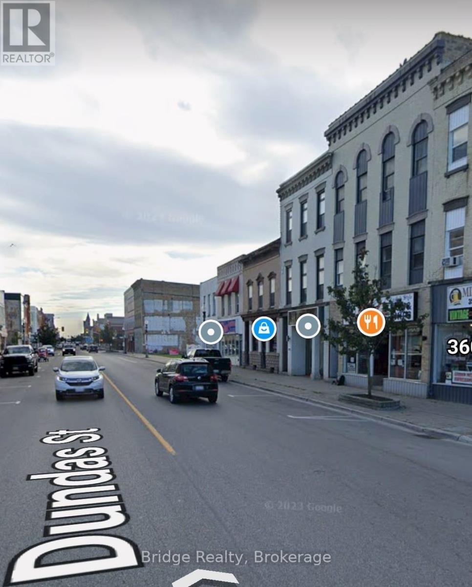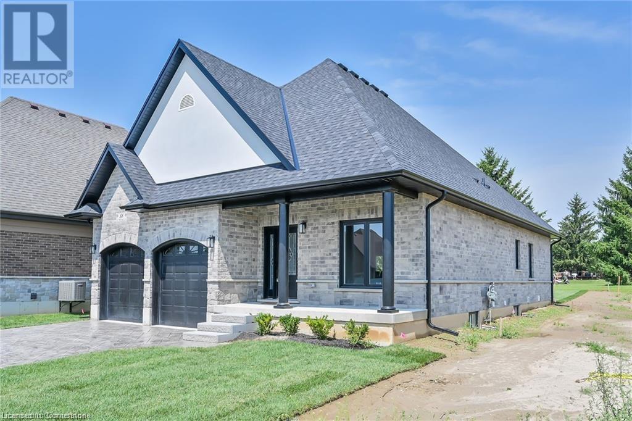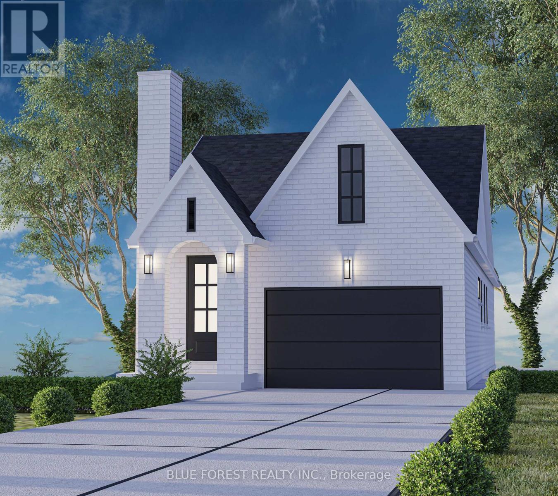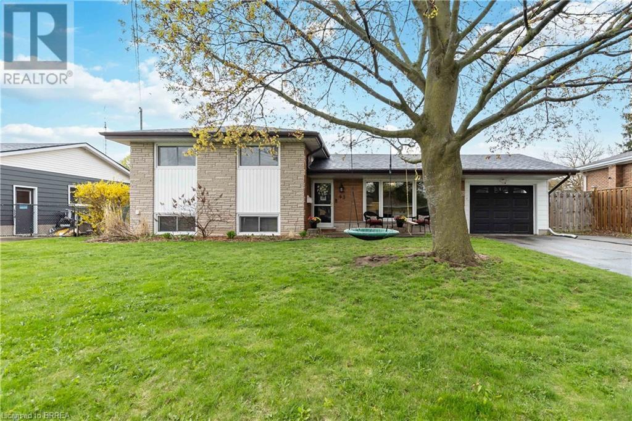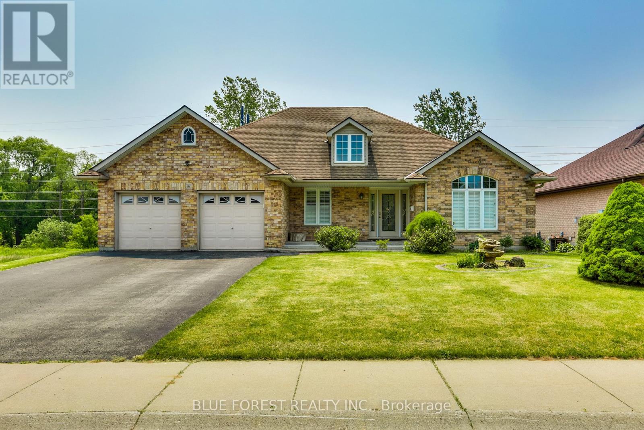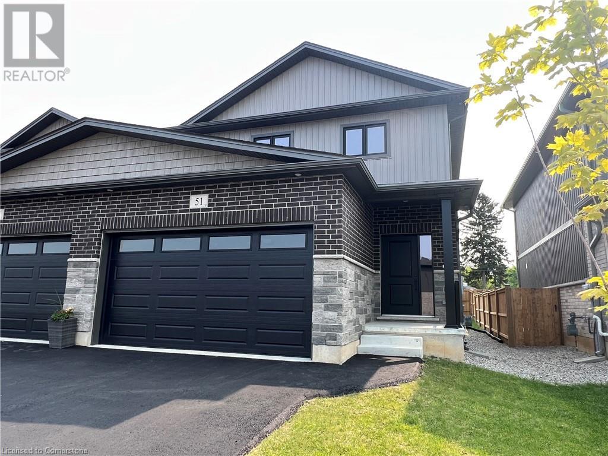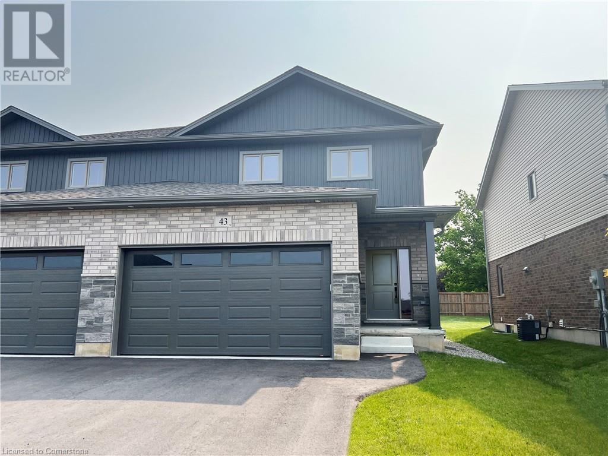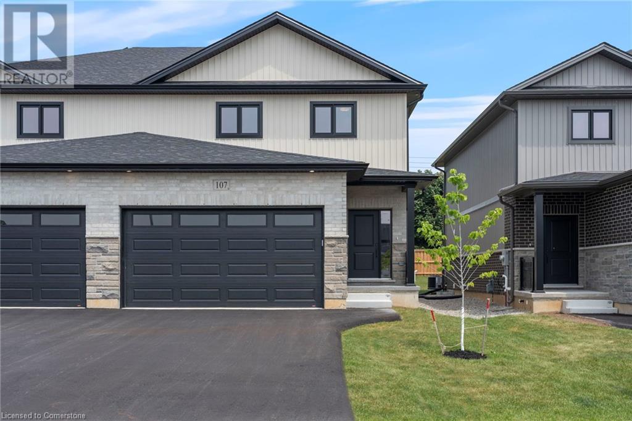327 Darling Street
Brantford, Ontario
LOCATION, LOCATION. LOCATION! BEAUTIFUL DETACHED HOUSE 5 BEDROOM, 3 BATHROOMS all brick home with fully finished legal basement and attached single car garage. Boasting a spacious and inviting living room with a gas fireplace, a good-sized kitchen, a formal dining room with another gas fireplace, a main floor bedroom, 2 Bathrooms on the main floor, main floor laundry, and a sprawling rear yard. Upstairs are two more bedrooms. The beautiful newly renovated basement with 2 bedrooms, and 1 bathroom with a separate entrance with newer appliances is great for an in-law setup. There are plenty of deep closets and storage space throughout. The paved private driveway accommodates your vehicle and has street parking out front. Centrally located on a mature tree-lined street within walking distance to the College, park, schools, churches, and shopping and with easy Hwy 403 access and much more. The house is currently tenanted but vacant possession is possible. A must-see house which won't last long!!! (id:60626)
RE/MAX Niagara Realty Ltd
16 - 2650 Buroak Drive
London, Ontario
HALF PRICE FINISHED BASEMENTS for a limited time. Introducing Auburn Homes' newest collection of one floor condominiums in desirable north London just off of Sunningdale Road. FOX COURT. Take a look at our furnished model home of "THE STANTON" first at 2668 Buroak at our weekend open house. Then you can buy unit 16 as it is only finished to drywall. You get to meet with Auburn's in-house designer and make all your own choices. Spend more time doing what you love. Ditch the shovel, garden hose, lawnmower and back aches and relish in the carefree lifestyle condo living provides. This well-designed condo has entertaining in mind with a large open kitchen overlooking the dining and great room complete with gas fireplace, vaulted ceiling, custom high-end Cardinal Fine Cabinetry, stunning kitchen, and high end plumbing fixtures throughout. Plenty of windows that flood your home with natural sunlight. 2 bedrooms, 2 baths, main floor laundry, covered front porch, deck off great room and a double car garage. Pictures are of the model home and feature upgrades not included in pricing. (id:60626)
Century 21 First Canadian Steve Kleiman Inc.
24 - 2650 Buroak Drive
London, Ontario
HALF PRICE FINISHED BASEMENTS for a limited time. Introducing Auburn Homes' newest collection of one-floor condominiums in desirable North London just off of Sunningdale Road. FOX COURT. Take a look at our furnished model home of "THE STANTON" first at 2668 Buroak at our weekend open house. Then you can buy unit 24 as it is only finished to drywall. You get to meet with Auburn's in-house designer and make all your own choices. Spend more time doing what you love. Ditch the shovel, garden hose, lawnmower and back aches and relish the carefree lifestyle condo living provides. This well-designed condo has entertaining in mind with a large open kitchen overlooking the dining and great room complete with gas fireplace, vaulted ceiling, custom high-end Cardinal Fine Cabinetry, stunning kitchen, and high end plumbing fixtures throughout. Enjoy abundant natural light from the many windows. 2 bedrooms, 2 baths, main floor laundry, covered front porch, deck off great room and a double car garage. Pictures are of the model home and feature upgrades not included in pricing. (id:60626)
Century 21 First Canadian Steve Kleiman Inc.
194 Donly Drive S Unit# 12
Simcoe, Ontario
Welcome to 194 Donly Drive S, Unit 12 – an exceptional end-unit bungalow condo that combines timeless craftsmanship, luxurious upgrades, and carefree living in a peaceful community just 10 minutes from the shores of Port Dover. This stunning, custom-quality built home is perfect for those looking to downsize without compromising on space, style, or functionality. From the moment you arrive, you’ll notice the attention to detail and thoughtful upgrades throughout. The main level showcases soaring 9-foot ceilings, hand-scraped hardwood floors, elegant crown moulding, a tray ceiling with LED pot lighting in the living room, and beautiful California shutters on all windows. A gas fireplace with full-height custom stonework creates a cozy and elegant focal point in the open-concept living and dining area—perfect for both everyday comfort and entertaining. The chef’s kitchen flows seamlessly into the main living space and features a functional layout with plenty of cabinetry, quality finishes, and direct access to a private back deck overlooking a quiet green space. Being an end unit, the home benefits from added natural light and enhanced privacy. The main floor also features two spacious bedrooms, including a large primary suite complete with a walk-in closet and an ensuite bath featuring upgraded finishes. A conveniently located laundry room offers inside access to the attached double garage and serves as a practical mudroom entry. The fully finished lower level adds impressive versatility with nearly 1000+ sq. ft. of additional living space. Here you’ll find a large recreation room, a dining nook or games area, two oversized guest bedrooms, and a beautifully appointed full bathroom—perfect for visiting family, grandchildren, or long-term guests. Whether you're enjoying the private yard in summer or hosting guests all year round, this home is move-in ready and truly one-of-a-kind. (id:60626)
RE/MAX Escarpment Golfi Realty Inc.
32 Devon Court
Tillsonburg, Ontario
If you are looking for an inground pool and hot tub, stop the car! Come see what 32 Devon Court all has to offer, located in a quiet neighbourhood, it's the place to call home. Enjoy everyday living on the main floor with an open layout for the kitchen with eat in island, living room and dining room, highlighted by lots of natural light! If you are looking to enjoy a movie night or cheer on your favorite team, head to the lower family room with a natural gas fireplace and built-in sound! Well maintained home with updated kitchen, fenced in yard, upper bath (2024), pool heater (2024) and AC (2024). This family home is conveniently located in close proximity to the local community centre, dog parks, Lake Lisgar but also within walking distance to the downtown core of Tillsonburg. Spend your summers lounging by your pool by making 32 Devon Court your new home. (id:60626)
Royal LePage R.e. Wood Realty Brokerage
19 - 247 Munnoch Boulevard
Woodstock, Ontario
Experience tranquility and convenience in this exquisite Goodman Homes bungalow condo in NE Woodstock. With 2+2 bedrooms and 3 bathrooms and a double car garage, this home exudes modern luxury and spacious living. Step inside to soaring 12-foot cathedral ceilings and transom windows that flood the space with natural light. The great room features a gas fireplace and seamlessly connects to the dining area and living room. The bright eat-in kitchen is a chef's dream, with quartz countertops, an undermount sink, clean white backsplash, under-cabinet lighting, soft-close cabinets, and pot drawers. Retreat to the primary bedroom with its generous walk-in closet and spa-like en-suite, featuring a separate walk-in shower and luxurious soaker tub. Laundry hook ups on main floor and in the lower level offers options to suit your lifestyle. The fully finished basement offers additional bedrooms, ample storage, and an expansive rec room perfect for relaxation or entertainment and spending time with friends. Spend the evenings outdoors on your private deck with an electric awning. Situated near scenic Pittock Lake, you'll have easy access to beautiful walking trails, parks, and recreational facilities. With quick access to highways 401 and 403, this home combines peaceful living with city convenience. The double car garage and private patio complete this exceptional home's appeal. Welcome to modern, hassle-free living. (id:60626)
RE/MAX A-B Realty Ltd Brokerage
6 Pioneer Place
Brantford, Ontario
Immaculate move-in-ready side split, just off Hwy 403 access in a quiet, family friendly neighbourhood. Enjoy stress free living in this 3+2 bedroom, 2 full bath home with 2,558 sf of finished living space that is sure to impress. Boasting a spacious and inviting eat-in kitchen, a large formal dining room, bright and airy living room, three good sized main level bedrooms, and an updated four-piece bathroom. The basement is fully finished with a sprawling rec room with gas fireplace, full bathroom, two huge bedrooms and a utility/storage room. All major appliances included. The double wide paved private driveway can accommodate numerous vehicles and the 1.5-car attached garage with inside entry is fantastic. The private backyard offers a lovely back gazebo and can be accessed through sliding doors to the amazing sunroom with its own gas fireplace and a/c. Located in a highly sought after, family friendly neighbourhood within walking distance to schools and parks. Quick closing is possible. Book your private viewing today. (id:60626)
RE/MAX Twin City Realty Inc.
269 Harwood Avenue
Woodstock, Ontario
Stunning 4-Bedroom End Unit Townhouse | 2024 Build | 2,118 Sq. Ft.-William B1 Elevation. A rare find in one of Woodstock's most desirable communities! This freehold end-unit townhouse (only attached at the garage) offers a blend of modern design, spacious living, and exceptional functionality- ideal for first-time buyers, families, professionals, and investors.Enjoy sun-filled living with large windows throughout and 9-foot ceilings on the main floor,creating a bright and open feel. The modern kitchen features stainless steel appliances and a spacious center island-perfect for cooking and hosting. Upper-level laundry adds convenience to everyday life. Deck in back patio. 200 amp power.Easy Commuting & Lifestyle: Quick access to Highway 401 & 403, connecting you to London, Kitchener, and the GTA with ease. Steps away from Woodstock Gurughar, Why You'll Love It: End Unit with Extra Privacy.4 Spacious Bedrooms - Room for Everyone! 2.5 Modern Bathrooms.Open-Concept Kitchen with Stainless Steel Appliances. Attached Garage & Ample Parking.Walking Distance to Plaza & Parks. Still under remaining Tarion Warranty.This is the perfect blend of location, layout, and style-a true move-in-ready home with quality finishes throughout. (id:60626)
Homelife Silvercity Realty Inc.
100 Charing Cross Street
Brantford, Ontario
Freestanding single storey 950 SF retail building located near corner of Fulton St. High exposure high traffic location. Building has been completely renovated and upgraded. New zoning allows many new uses (Intensification Corridor). (id:60626)
Coldwell Banker Peter Benninger Realty
35 Christopher Court
London, Ontario
ELIGIBLE BUYERS MAY QUALIFY FOR AN INTEREST- FREE LOAN UP TO $100,000 FOR 10 YEARS TOWARD THEIR DOWNPAYMENT . CONDITIONS APPLY. READY TO MOVE IN -NEW CONSTRUCTION! The Montana functional design offering 1654 sq ft of living space. This impressive home features 3 bedrooms, 2.5 baths, and the potential for a future basement development (WALK OUT) with a 1.5 car garage. Ironclad Pricing Guarantee ensures you get: 9 main floor ceilings Ceramic tile in foyer, kitchen, finished laundry & baths Engineered hardwood floors throughout the great room Carpet in main floor bedroom, stairs to upper floors, upper areas, upper hallway(s), & bedrooms Hard surface kitchen countertops Laminate countertops in powder & bathrooms with tiled shower or 3/4 acrylic shower in each ensuite Stone paved driveway Visit our Sales Office/Model Homes at 999 Deveron Crescent for viewings Saturdays and Sundays from 12 PM to 4 PM. Pictures shown are of the model home. This house is ready to move in! (id:60626)
RE/MAX Twin City Realty Inc.
360 Dundas Street
Woodstock, Ontario
This versatile property, zoned C5 (Central Commercial), accommodates a variety of uses,including, medical, retail, deli/restaurant, salon, and more. The building features multipleentrances, with the main floor offering approximately 1,365 sq. ft. currently leased to apopular restaurant. The upper floors comprise four 1-bedroom, 1-bath residential apartments,each equipped with a kitchen. Six private parking spaces are available at the rear, along withample street parking. The basement includes two bathrooms for restaurant and general use, aswell as an unfinished storage area for the restaurant. Each unit is separately metered forhydro, with the landlord covering property taxes and water bills while tenants handle otherutilities. Generating approximately $55,000 in gross rent, this property delivers a 6% cap rateand exceptional investment potential. (id:62611)
Bridge Realty
22 Atwood Crescent
Simcoe, Ontario
Welcome to 22 Atwood Crescent in the beautiful neighbourhood of Westwood Acres. This 4 bed 1.5 bath home has been completely redone from top to bottom. Enjoy an enormous 2632 of total space for your family. Features include: Brand new Samsung stove, microwave and dishwasher, brand new Midlea stainless steel fridge, quartz countertops, subway tile backsplash, brand new flooring, new concrete patio, steel roof, new patio door, new windows, new fence, potlights throughout, two car attached garage, utilities owned, beautifully landscaped, large corner lot, playpark only steps away. Don't miss out. (id:60626)
Bradley Mottashed Inc. Brokerage
12 Sunset Drive
Simcoe, Ontario
Welcome to 12 Sunset Drive! This tastefully updated side-split sits high on an premium corner lot close to Norfolk General Hospital, the public library, shopping, schools and recreation facilities, in one of Simcoe's most desirable neighbourhoods. A bright open-concept living/dining and kitchen area is on the main level featuring new stainless steel appliances, plywood subfloors and luxury vinyl plank flooring (all 2024). 3 bedrooms and a 4-piece bathroom are 5 steps up on the second level. Continue to the basement to the refreshed family room (2025) with new luxury vinyl plank flooring, baseboards, large windows, and 3 piece bathroom. The backyard patio with dappled shade is a perfect place to kickback and enjoy a bbq. Front and back bay doors provide a drive-through option for the garage and the semi-circular driveway allows vehicles to enter and exit the property from either Sunset Drive or Carolyn Blvd. This home has great curb appeal and is move-in ready! Click on the video and floor plan tour links, book your private showing and start packing! (id:60626)
RE/MAX Erie Shores Realty Inc. Brokerage
88 St Michaels Street
Delhi, Ontario
Truly Stunning, Exquisitely Finished new 2 bedroom, 2 bathroom Delhi Bungalow located in sought after Fairway Estates (which takes care of lawn & snow maintenance for a low monthly fee). Great curb appeal with stone & brick exterior & tidy landscaping. Flowing interior layout offers 1394sq ft of masterfully designed living space highlighted by main living area with 9ft ceilings, oversized windows, gourmet kitchen with quartz countertops, custom contrasting eat at island, living room with gas fireplace, gorgeous trim & millwork, spacious master bedroom with 4pc ensuite & large W/I closet, secondary front bedroom (could be used as den or office), welcoming foyer, beautiful hardwood floors throughout, built in sonos sound system, & unfinished basement awaiting your personal touch and design with rough-in for 3rd bathroom. Conveniently located approx 15 mins to Simcoe & Tillsonburg, 35 mins to Brantford & Woodstock. Must See shows 10++. AIA (id:62611)
RE/MAX Escarpment Realty Inc
34 Slaght Street
Waterford, Ontario
Almost 5000 square feet you can finish to suit your family needs, originally built in 1979 by Jim Judd, the Pyramid House truly is one of a kind. Built on post and beam construction (meaning no load bearing walls), you could make this space whatever you want it to be! This amazing property has had some serious upgrades and with this offers so much potential: 200amp electrical, doors and windows, HVAC, and roof have all been updated. As it stands, one floor is currently finished with new flooring, fixtures and kitchen, offering almost 2000sf of living space, allowing you to move in and slowly chip away at what could be one of the most special homes in Waterford. The second floor would make an amazing master suite with washroom, already roughed in and the loft a perfect studio. The full unfinished basement has the unique feature of an inground pool There's also a detached shop, with 60amp hydro service and gas for heat, that is half finished. (id:62611)
Royal LePage Brant Realty
18 Ayrshire Avenue
St. Thomas, Ontario
Woodfield Design + Build is proud to present the Regent Model. There are 3 stunning elevations to choose from. This charming bungalow will steal your heart with it's impeccable curb appeal! This 2 Bedroom, 2 Bathroom home is situated in beautiful Harvest Run and features everything you need. As you step inside, you'll be greeted by a warm and inviting atmosphere that exudes comfort and coziness. The living room is spacious and airy, perfect for spending quality time with family and friends. The bedrooms are both generously sized, providing plenty of room for rest and relaxation. The primary bedroom boasts an ensuite bathroom with stylish fixture and finish options. The backyard features a covered porch that's perfect for enjoying your morning coffee or evening drinks with friends. You'll love spending time outdoors rain or shine. Don't miss out on the opportunity to make this delightful property your new home! Reach out for a sales package. (id:62611)
Blue Forest Realty Inc.
83 Varadi Avenue
Brantford, Ontario
Welcome to this beautifully maintained 4-bedroom, 2-bathroom sidesplit in Brantford's desirable Greenbrier neighbourhood. Bright and spacious, the home features a sunlit living room with hardwood floors and a cozy fireplace, an updated kitchen with stainless steel appliances, and a versatile lower level perfect for a family room or home office. Enjoy a private, landscaped backyard with a deck and patio, plus the convenience of an attached garage, central air, and a separate laundry room all just minutes from great schools, parks, shopping, and highway access. (id:60626)
RE/MAX Twin City Realty Inc.
83 Varadi Avenue
Brantford, Ontario
Welcome to this beautifully maintained 4-bedroom, 2-bathroom sidesplit in Brantford's desirable Greenbrier neighborhood. Bright and spacious, the home features a sunlit living room with hardwood floors and a cozy fireplace, an updated kitchen with stainless steel appliances, and a versatile lower level perfect for a family room or home office. Enjoy a private, landscaped backyard with a deck and patio, plus the convenience of an attached garage, central air, and a separate laundry room—all just minutes from great schools, parks, shopping, and highway access. (id:60626)
RE/MAX Twin City Realty Inc
93 Kara Lane
Tillsonburg, Ontario
Welcome to easy living in this all-brick bungalow with an attached double-car garage, tucked away at the quiet end of a cul-de-sac. Thoughtfully designed for main-floor living, this well-maintained home offers three spacious bedrooms, including two with private ensuites and walk-in closets - perfect for multi-generational living or overnight guests. The open-concept great room blends the kitchen, dining, and living areas for everyday living and effortless entertaining. Step into the sunroom for year-round relaxation, or head outside to enjoy two sundeck areas with bonus storage underneath. The walk-out lower level opens to a generous backyard, ideal for gardening, play, or simply unwinding in your own outdoor retreat. A rear storage shed large enough for outdoor toys, bikes, yard tools, and seasonal storage. If youre seeking the perfect combination of comfort, function, and location, this home truly delivers all on one level. (id:60626)
Blue Forest Realty Inc.
37 Tarry Parkway
Aylmer, Ontario
Charming 1 Floor Bungalow backing onto acres of Forest! Truly a rare find on a very desirable, very quiet parkway. Inviting layout includes open concept kitchen/dining room, livingroom features gas fireplace, hardwood flooring, and offers panoramic forest views. 3 Bedrooms, 2 baths including 3 pc. Ensuite. Need more room? The finished lower level delivers with an oversized recreation room with a second gas fireplace, a dedicated office space (formally used as a 4th bedroom), workshop area, full laundry room, and ample storage. 1.5 car garage with double wide driveway checks off the "must haves" list. A multi level deck, storage shed and dog kennel complete the fully fenced park like rear yard. Upgrades include: Metal roof w/gutter-guards, recent furnace and heat pump. House is exceptionally clean and well cared for. Quick Possession available. (id:60626)
Century 21 First Canadian Corp
51 Amber Street
Waterford, Ontario
Get ready to fall in love with The AMBROSE-RIGHT, a stunning new semi-detached 2-storey home with an attached double-car garage & potential for a 1-bdrm legal suite in the basement. Located in the sought-after Villages of Waterford, this home offers 1,775 sqft of beautifully designed living space. Step inside from the covered front porch into a spacious foyer that leads to an open concept kitchen, dining nook & great room. The kitchen features custom cabinetry with pot/pan drawers, pull-out garbage & recycle bins, soft-close drawers/doors, quartz countertops, island with breakfast bar & pantry. The entire main floor, along with the upstairs bathrooms & laundry room, is finished with durable & stylish luxury vinyl plank flooring. This home boasts 3 bdrms, 2.5 baths & an upstairs laundry room complete with a sink for added convenience. The primary bedroom includes a 4-piece ensuite with a tub/shower combo & a walk-in closet. With 9 ft ceilings on the main floor & 8 ft ceilings in the basement, the home feels open & airy. The attached double-car garage offers an 8 ft high door & space for two additional cars in the driveway, providing ample parking. The undeveloped basement has in-floor heating and is ready for customization, with potential to create a 1-bdrm legal suite for rental income or multi-generational living. Enjoy the peace of mind that comes with new construction: landscaped front & rear yards, tankless hot water, forced air furnace & central air conditioning for the main & upper levels. The home also includes rough-ins for central vacuum, contemporary lighting & pot lights & durable brick, stone & vinyl exterior. Additional features include fibre optic internet, a programmable thermostat & NO rental equipment. Located close to elementary & high schools, shopping & grocery stores, perfect for families or investors. Licensed Salesperson in the Prov of Ont has interest in Vendor Corp. (id:60626)
RE/MAX Erie Shores Realty Inc. Brokerage
133 Empire Parkway
St. Thomas, Ontario
Welcome to the Livingston model, a Doug Tarry built 1,847 square foot., 2 Storey home located in Harvest Run. This home backs onto a trail and a close walk to a beautiful park! The main floor features a spacious Great Room, Dining area and Kitchen with quartz countertops and a large walk-in Pantry giving you plenty of room for entertaining family and friends. Conveniently located in the mud room is laundry with tub. The upstairs is complete with 3 spacious bedrooms and 2 bathrooms. The Primary Suite includes a large walk-in closet and a 4-piece ensuite including a soaker tub. The lower level is a blank canvas with egress windows ready for you to create the perfect space for you and your family. Double car garage. Not only are Doug Tarry Homes Energy Star Certified, High Performance and Net Zero Ready but Doug Tarry is making it even easier to own your first home. Reach out for more informations on the First Time Home Buyer Promotion! Welcome Home! (id:60626)
Royal LePage Triland Realty
43 Amber Street
Waterford, Ontario
Get ready to fall in love with The AMBROSE-RIGHT, a stunning new semi-detached 2-storey home with an attached double-car garage & potential for a 1-bdrm legal suite in the basement. Located in the sought-after Villages of Waterford, this home offers 1,775 sqft of beautifully designed living space. Step inside from the covered front porch into a spacious foyer that leads to an open concept kitchen, dining nook & great room. The kitchen features custom cabinetry with pot/pan drawers, pull-out garbage & recycle bins, soft-close drawers/doors, quartz countertops, island with breakfast bar & pantry. The entire main floor, along with the upstairs bathrooms & laundry room, is finished with durable & stylish luxury vinyl plank flooring. This home boasts 3 bdrms, 2.5 baths & an upstairs laundry room complete with a sink for added convenience. The primary bedroom includes a 4-piece ensuite with a tub/shower combo & a walk-in closet. With 9 ft ceilings on the main floor & 8 ft ceilings in the basement, the home feels open & airy. The attached double-car garage offers an 8 ft high door & space for two additional cars in the driveway, providing ample parking. The undeveloped basement has in-floor heating and is ready for customization, with potential to create a 1-bdrm legal suite for rental income or multi-generational living. Enjoy the peace of mind that comes with new construction: landscaped front & rear yards, tankless hot water, forced air furnace & central air conditioning for the main & upper levels. The home also includes rough-ins for central vacuum, contemporary lighting & pot lights & durable brick, stone & vinyl exterior. Additional features include fibre optic internet, a programmable thermostat & NO rental equipment. Located close to elementary & high schools, shopping & grocery stores, perfect for families or investors. Licensed Salesperson in the Prov of Ont has interest in Vendor Corp. (id:60626)
RE/MAX Erie Shores Realty Inc. Brokerage
107 Amber Street
Waterford, Ontario
Get ready to fall in love with The AMBROSE-RIGHT, a stunning new semi-detached 2-storey home with an attached double-car garage & potential for a 1-bdrm legal suite in the basement. Located in the sought-after Villages of Waterford, this home offers 1,775 sqft of beautifully designed living space. Step inside from the covered front porch into a spacious foyer that leads to an open concept kitchen, dining nook & great room. The kitchen features custom cabinetry with pot/pan drawers, pull-out garbage & recycle bins, soft-close drawers/doors, quartz countertops, island with breakfast bar & pantry. The entire main floor, along with the upstairs bathrooms & laundry room, is finished with durable & stylish luxury vinyl plank flooring. This home boasts 3 bdrms, 2.5 baths & an upstairs laundry room complete with a sink for added convenience. The primary bedroom includes a 4-piece ensuite with a tub/shower combo & a walk-in closet. With 9 ft ceilings on the main floor & 8 ft ceilings in the basement, the home feels open & airy. The attached double-car garage offers an 8 ft high door & space for two additional cars in the driveway, providing ample parking. The undeveloped basement has in-floor heating and is ready for customization, with potential to create a 1-bdrm legal suite for rental income or multi-generational living. Enjoy the peace of mind that comes with new construction: landscaped front & rear yards, tankless hot water, forced air furnace & central air conditioning for the main & upper levels. The home also includes rough-ins for central vacuum, contemporary lighting & pot lights & durable brick, stone & vinyl exterior. Additional features include fibre optic internet, a programmable thermostat & NO rental equipment. Located close to elementary & high schools, shopping & grocery stores, perfect for families or investors. Licensed Salesperson in the Prov of Ont has interest in Vendor Corp. (id:60626)
RE/MAX Erie Shores Realty Inc. Brokerage

