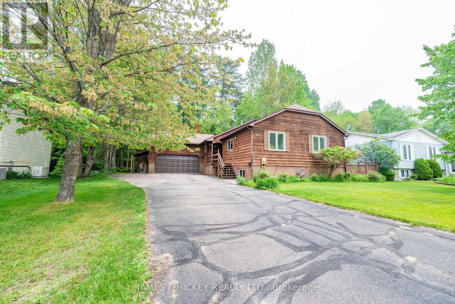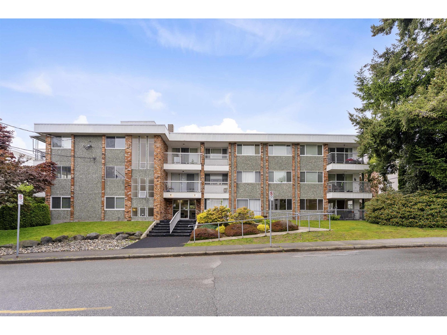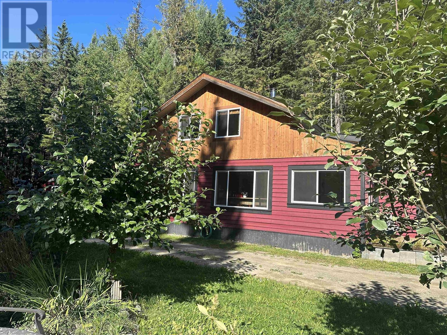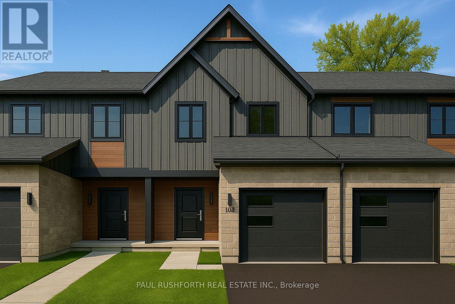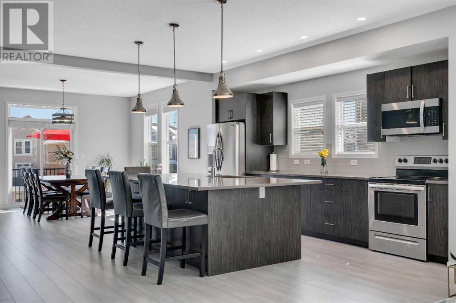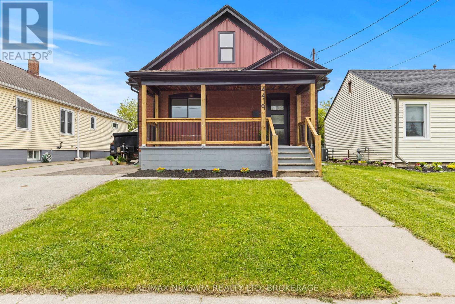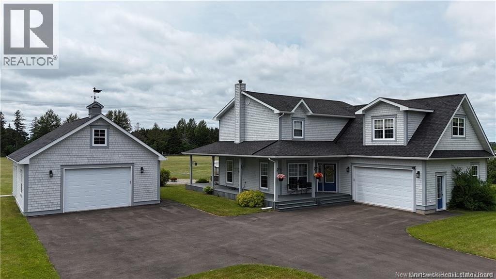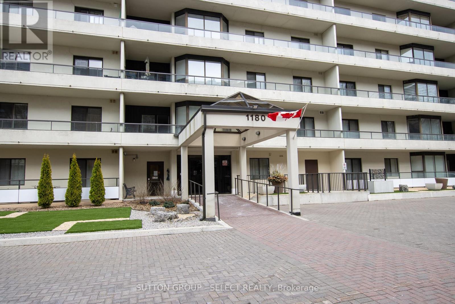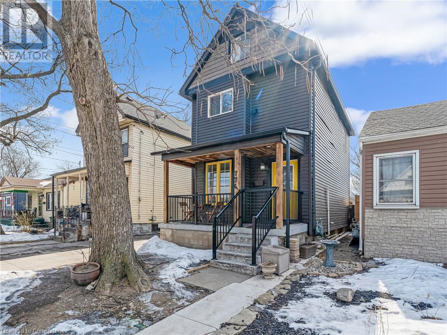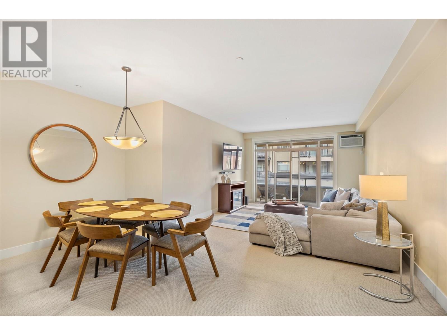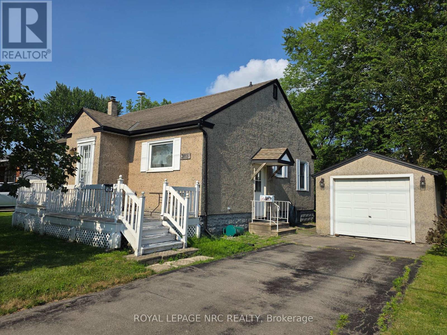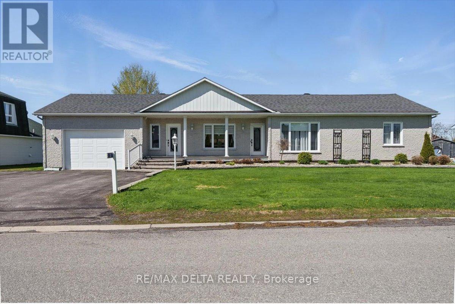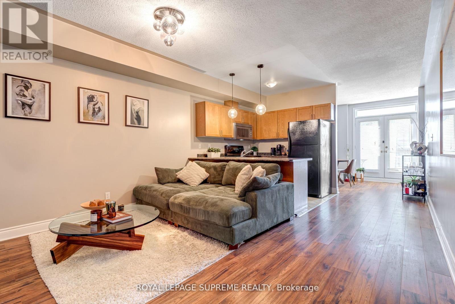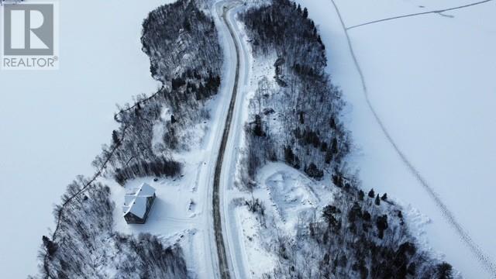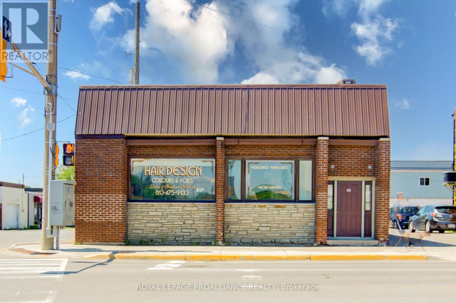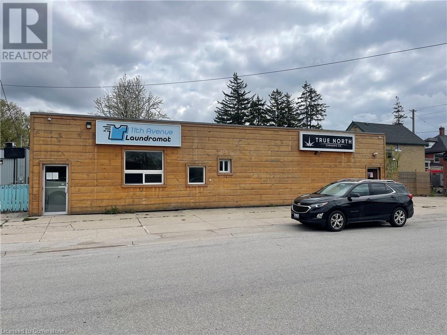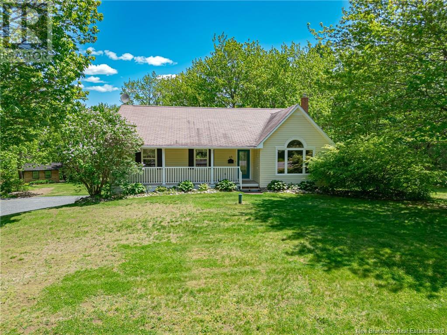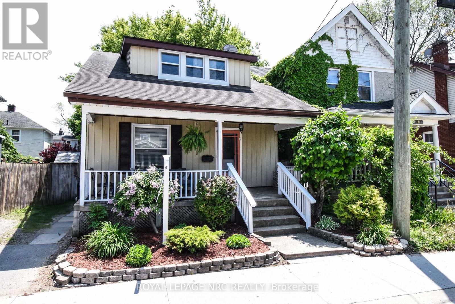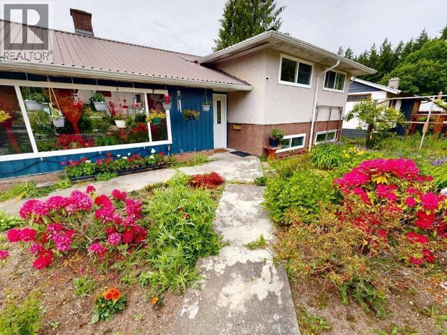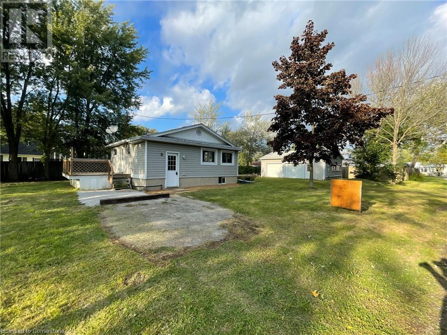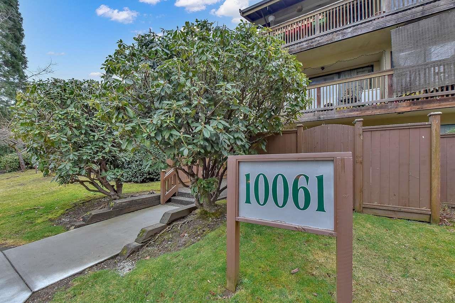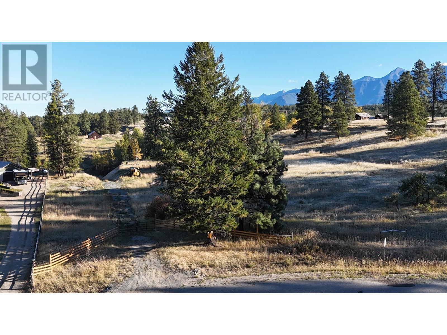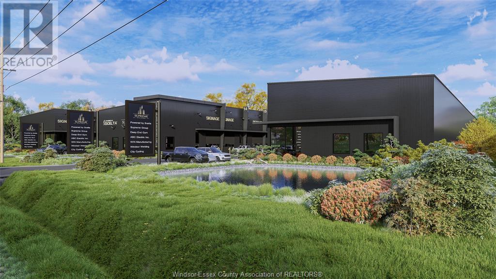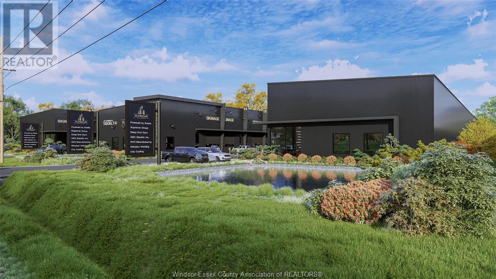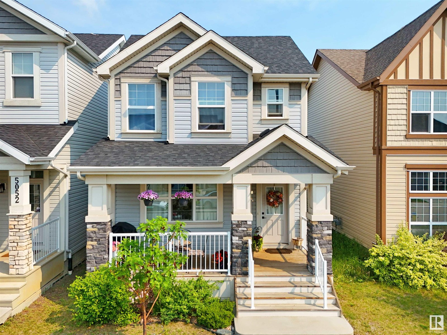37 Norwood Street
Glace Bay, Nova Scotia
**37 Norwood Street | Custom-Built Home on Expansive Lot with Development Potential** Welcome to this move-in ready, **wheelchair-accessible custom home** on a large, partially cleared lot with room to grow. Built just 10 years ago, this thoughtfully designed property offers an ideal layout for families, multigenerational living, or those seeking future development options. Step into the **rear mudroom with double closet**, then into the kitchen featuring **in-floor heating**, stainless steel appliances, and a centre island. The bright, open-concept living and dining area flows seamlessly to the **covered deck via full garden doors**, perfect for entertaining (or moving furniture). The main level also features a **bedroom with ensuite and walk-in closet**, a powder room, and laundry/utility spaceideal for main-floor living or in-law use. Upstairs, find **three additional bedrooms**, including a **second primary suite with ensuite and walk-in closet**, plus a **Jack & Jill bathroom**no shortage of space or privacy here. Key features include **in-floor heating, a heat pump, central vac, air exchanger**, and a **200-amp service**. The **double detached garage** and expansive driveway provide ample parking. Outdoors, enjoy mature maple and birch trees, a side deck overlooking a pond and golf course, and a cleared area ready for gardening, pets, or future outbuildings. This home checks all the boxes for comfort, flexibility, and long-term potentialbook your showing today! (id:60626)
RE/MAX Park Place Inc.
2055 - 100 Mornelle Court
Toronto, Ontario
Welcome to 100 Mornelle Court, Unit 2055 a bright, newly renovated 2-bedroom + den, 2-bathroom condo townhouse offering approximately 1,200 sq ft of versatile living space across two levels. Perfectly suited for families or students, this thoughtfully designed home is move-in ready and offers a blank canvas to add your own personal touch. Freshly updated with clean finishes and a neutral colour palette, the space invites you to bring your own vision to life. The open layout features a spacious den that can easily function as a third bedroom or home office, durable laminate hardwood and ceramic flooring, and a large primary bedroom with a walk-in closet and private 2-piece ensuite. The kitchen comes fully equipped with a fridge, stove, and range hood, while in-unit laundry with washer and dryer adds everyday convenience. This well-managed, family-friendly complex provides a wide range of amenities including an indoor swimming pool, gym, sauna, party room, boardroom, underground paid car wash, childrens playground, and visitor parking, with a one-time $50 fee granting access to the pool and gym. Located in a vibrant, convenient area, the home is just steps from the University of Toronto Scarborough and Centennial College, making it ideal for students or parents looking for nearby housing. TTC bus stops are just outside, offering easy access to Kennedy, McCowan, and Guildwood GO stations, while Highway 401 is only minutes away for seamless commuting. The area is surrounded by essential amenities including schools, Walmart, Scarborough Town Centre, local plazas, medical clinics, and Scarborough Health Networks Centenary Hospital. Nature lovers will appreciate the proximity to Morningside Park and the Toronto Pan Am Sports Centre. Known for its strong community spirit and supportive programs, Mornelle Court offers a safe, welcoming environment where families can thrive, students can focus, and homeowners can truly feel at home! (id:60626)
Kee Plus Realty Ltd.
11 Banting Drive
Deep River, Ontario
This lovely 3+1 bedroom "Viceroy" Bungalow features a large bright living room with a cozy airtight wood stove, dining room overlooking a beautiful private back yard that brings nature to your doorstep! 5 pc. and 2 pc. baths, 3 spacious bedrooms with a 4th bedroom or home office in the partially finished basement with plenty of potential for future development, attached garage with convenient inside entrance. All this and more just minutes to the hospital, golf club and Lamure Beach. The private back yard borders town green space with a Nature Trail and skiing from the back door. Gas heat, refrigerator, stove, dishwasher, washer and dryer included. Don't miss it! Call today. 48 hour irrevocable required on all offers. (id:60626)
James J. Hickey Realty Ltd.
106 1331 Fir Street
White Rock, British Columbia
BARCLAY IN THE HEART OF WHITE ROCK ! Only steps away from white rock beach & Elementary School.RIGHT option for first time buyers/investors. This spacious Ground Floor, Corner unit comes with 2 Beds + 2 Baths comes with bright kitchen with extended counter top and bright living room, Fully updated bathrooms, flooring and an updated kitchen with stainless steel appliances. Walk out the front door and you are greeted with Beautifull ocean views on your way to shopping and all amenities, Restaurants, Save-On-Foods, Shopper's Drug Mart, White Rock Centre Bus loop. Self managed low Strata fee which includes Heat and Hot Water. Rental Allowed, No age restrictions. Building updates include wheelchair access, nonslip coating on entrance way. Vacant & Easy to show. (id:60626)
RE/MAX Performance Realty
5973 Cedar Creek Road
Likely, British Columbia
A short walk through a tunnel of trees over Crown Land leads to the serene Quesnel Lake - a truly magical spot with a beach, water access, and a fire pit. The cozy, updated home features a bank of windows and glass doors that bring the outdoors inside. The open-concept living area boasts a charming wood stove and a lovely parlour. The main floor primary bedroom (20’x20’) opens to the hot tub, while there are two additional bedrooms upstairs, of which one offers a lake view. A cute 1-bed guest cottage, carport/workshop, and a second fire pit at the beach complete this 1.90-acre retreat, backing onto 10 acres of Crown Land. Immerse yourself in the wonders of Quesnel Lake, renowned for its majestic fiord landscape, cascading waterfalls, and exceptional fishing opportunities. What a lifestyle! (id:60626)
Exp Realty (100 Mile)
852 Mathieu Street
Clarence-Rockland, Ontario
Welcome to Golf Ridge. This house is not built. This 3 bed, 2 bath middle townhome has a stunning design and from the moment you step inside, you'll be struck by the bright & airy feel of the home, w/ an abundance of natural light. The open concept floor plan creates a sense of spaciousness & flow, making it the perfect space for entertaining. The kitchen is a chef's dream, w/ top-of-the-line appliances, ample counter space, & plenty of storage. The large island provides additional seating & storage. On the 2nd level each bedroom is bright & airy, w/ large windows that let in plenty of natural light. An Ensuite can be added. The lower level can be finished (or not) and includes laundry & storage space. The 2 standout features of this home are the Rockland Golf Club in your backyard and the full block firewall providing your family with privacy. Photos were taken at the model home at 325 Dion Avenue. Flooring: Hardwood, Ceramic, Carpet Wall To Wall. (id:60626)
Paul Rushforth Real Estate Inc.
Lot 11 Castle Road
Gibsons, British Columbia
Discover the ideal setting for your dream home on this peaceful half-acre lot, offering privacy with its serene backdrop along Chaster Creek. Located in a quiet, tucked-away neighborhood, this flat property is just minutes from the amenities in Gibsons and the ferry, providing the perfect balance of tranquility and convenience. Embrace the Sunshine Coast lifestyle and start planning your dream home today. (id:60626)
Royal LePage Sussex
6141 Mcleod Road
Niagara Falls, Ontario
Welcome to 6141 McLeod Road, a beautifully renovated 2-bedroom, 1-bathroom detached home offering 643 sq ft of modern living space. Situated on a generous 50ft x 100ft lot, this property is zoned R4, allowing for the POTENTIAL DEVELOPMENT of a triplex, making it an ideal choice for INVESTORS, developers, or first-time homebuyers seeking versatility and future growth. Step inside to discover a stylish, open-concept layout featuring a contemporary kitchen equipped with stainless steel appliances, seamlessly flowing into the living area, perfect for entertaining or relaxing. The detached 1-car garage provides additional storage and parking convenience. Located in a vibrant neighborhood, this home is within walking distance to public transit, grocery stores, and schools, ensuring daily necessities are easily accessible. Enjoy proximity to local attractions, including the iconic NIAGARA FALLS, shopping centers, and dining options, all just minutes away. Whether you're looking to reside, rent, or INVEST, 6141 McLeod Road presents a unique opportunity to own a piece of Niagara Falls' thriving community. (id:60626)
Exp Realty (Team Branch)
2003 Jumping Pound Common
Cochrane, Alberta
Welcome to this beautifully designed 3-storey townhouse located in the scenic community of Jumping Pound Ridge. Nestled between JUMPING POUND CREEK and the BOW RIVER, with west-facing VIEWS, this home offers the perfect balance of nature, comfort, and convenience. Main floor-Step into a welcoming FLEX SPACE ideal for a home office, gym, or additional living area, complete with PATIO DOORS leading to a covered patio and FULLY FENCED YARD that backs onto serene WALKING PATHS. A convenient 2 PC BATHROOM completes the level, along with access to the SINGLE ATTACHED GARAGE. Second Level-Featuring 9' KNOCKDOWN CEILINGS, LUXURY VINYL PLANK flooring, and recessed lighting, this level is bright, airy, and modern. The OPEN-CONCEPT living area includes PATIO DOORS LEADING WEST, offering beautiful sunset views, and a second, smaller DECK OFF THE KITCHEN—perfect for your morning coffee or grilling. The kitchen boasts a LARGE QUARTZ ISLAND, SOFT-CLOSE CABINETS, SPACIOUS PANTRY, and another 2 PC BATH for guests. Third Level-Upstairs you'll find 3 BEDROOM, including a primary suite with STUNNING WEST VIEWS, a WALK-IN CLOSET and a private 3 PC ENSUITE. UPSTAIRS LAUNDRY, and A shared 4-PC BATH with tile and QUARTZ COUNTER TOPS serves the additional bedrooms, offering both style and functionality. Enjoy immediate access to WALKING PATHS, PARKS, PLAYGROUNDS, SOCCER FIELDS, BALL DIAMONDS, and local shops, all within minutes of your front door. With a tranquil, NATURAL SETTING THAT FEELS LIKE YOU'RE NOT IN TOWN, and easy access to Calgary and the mountains, this location is ideal! (id:60626)
Exp Realty
308 South Point Square Sw
Airdrie, Alberta
ONE OF THE LARGEST TOWNHOMES IN AIRDRIE *RARE 4 BED TOWNHOUSE - EXCEPTIONAL END UNIT FACING A COURTYARD* Welcome to this 4-bedroom, 4-bathroom end-unit townhome, offering just over 2,000 sq ft of beautifully finished living space in one of Airdrie’s most sought-after communities. With modern elegance, thoughtful functionality, and a prime corner location, this home is the perfect fit for families, professionals, and anyone seeking room to grow without sacrificing style or convenience. The entry-level/main floor is incredibly versatile and includes a bright bedroom and a 3-piece bathroom—perfect for a home office, guest suite, or a private space for a teen. You’ll also find a spacious storage area, access to utilities, and a convenient entry to the double attached garage. This level offers privacy and flexibility, ideal for multi-generational living or working from home. Upstairs, the spacious living room is anchored by a cozy fireplace, while the dining area flows seamlessly into the large gourmet kitchen—complete with stainless steel appliances, sleek quartz cabinets, ample counter space, and a large island ideal for hosting friends or gathering with family. Step through to the private patio that opens onto a beautifully maintained courtyard—your perfect setting for summer barbecues or a quiet morning coffee. A 2-pc bath is tucked away on this level for convenience. Upstairs, your private retreat awaits. The primary bedroom features a spacious walk-in closet and a luxurious ensuite with dual sinks and a sleek, modern design. Two additional bedrooms are generously sized, and the upper-level laundry room adds everyday convenience. The main bath completes the upper level, offering both comfort and functionality for a growing household. Situated in a vibrant, amenity-rich neighborhood, you’ll enjoy close proximity to parks, tennis courts, playgrounds, top-rated schools, and everyday essentials. Whether you're relaxing at home, entertaining guests, or exploring the comm unity, this townhome truly has it all., all pets must be approved and under 25lbd (id:60626)
RE/MAX First
4419 Fifth Avenue
Niagara Falls, Ontario
This beautifully renovated 1 1/2-Storey home combines classic charm with modern upgrades, making it an ideal choice for first-time buyers, small families, or those seeking a move-in-ready home in a desirable Niagara Falls neighborhood. From the moment you arrive, you'll notice the brand new vinyl siding that pairs perfectly with the original red brick, enhancing the home's curb appeal. Step inside to discover a bright and stylish interior featuring a brand new kitchen complete with quartz countertops, sleek cabinetry, and stainless steel appliances. The home offers updated bathrooms with custom tiled showers and contemporary fixtures, providing a fresh and luxurious feel. Thoughtful updates throughout ensure both comfort and functionality, making this home truly turnkey. Located in the heart of Niagara Falls, 4419 5th Avenue offers exceptional value and lifestyle convenience. Don't miss the opportunity to make this fully renovated gem your new home. Book your private showing today! (id:60626)
RE/MAX Niagara Realty Ltd
111 Lakeshore Drive
Lakeland Rm No. 521, Saskatchewan
Don’t miss out on this rare opportunity to own an income generating property at serene Anglin Lake. This lake view 3496 square foot two storey was built in 1984 and offers beautiful views of Jacobson Bay. The property is currently set up with 5 studio suites on the second floor, each with their own balcony, and a 2 bedroom suite on the main level. The back half of the main floor offers two flex spaces which could be turned back into a studio suite and a 1 bedroom suite. All of the main floor suites have their own exterior access doors. There is a common area laundry room. The property has its own private well, 2 – 1000 gallon septic holding tanks, and is heated with a natural gas boiler system. This unique property offers endless possibilities! (id:60626)
RE/MAX P.a. Realty
25 Hutchinson Lane
Rexton, New Brunswick
25 Hutchinson Lane, a stunning custom-built home nestled on a picturesque 1-acre lot, just steps from the serene Richibucto River. This home offers both an attached & detached garage, with the attached heated garage set up as a wash bay & the detached garage featuring potential office space or storage abovecould also be ideal for a business opportunity right on your property! The charming cedar shake exterior adds timeless curb appeal, while the wrap-around verandah invites you into a warm & welcoming foyer with a grand wooden staircase. The spacious living room, featuring hardwood floors & a cozy wood fireplace, is bathed in natural light. The kitchen, complete with ample cabinetry, a large island, & a dining area with yard access, is perfect for gatherings. A convenient half bath & laundry complete the main floor. Upstairs, the expansive primary bedroom boasts dual closets and a luxurious ensuite with a custom shower, soaker tub, & vanity. Two additional bedrooms, a full bath, & a large bonus room offer versatile options. The partially finished basement includes a family/media room & plenty of storage. Step outside to your private backyard oasis, complete with a heated pool, wiring for a hot tub, and privacy fencing, perfect for enjoying sunsets in peace. Recent upgrades include new roof shingles, a NEW Central Air Heat Pump Furnace, updated window glass, fresh paint, new flooring, updated fixtures, & bathroom vanities. Quick closing available! Book your showing today! (id:60626)
Keller Williams Capital Realty
95 Shawglen Way Sw
Calgary, Alberta
Welcome to your dream home in the heart of Shawnessy! Ideally located just steps from the iconic Shawnessy Barn green space, this beautifully updated 3-level split offers the perfect blend of comfort, style, and convenience. Enjoy access to an extensive network of walking and biking paths, the community centre, tennis courts, and some of the best schools in the area—all just around the corner. With over 1,700 sq. ft. of thoughtfully developed living space, this home is tailor-made for families. Step inside to a spacious front foyer that leads into a bright and airy living room, filled with natural light. The kitchen on the main level features refreshed cabinetry, elegant granite countertops, and a cozy built-in breakfast nook—perfect for morning coffee or casual meals. Upstairs, you'll find two generous bedrooms, including a primary suite with direct access to a convenient Jack & Jill 4-piece bathroom. The fully developed lower level offers a versatile layout with a spacious rec room centered around a stunning wood-burning fireplace. An oversized third bedroom with its own built-in den area, another 3-piece bathroom, ample storage space, and laundry hookups complete this level. This unbeatable location puts you within a 15-minute walk to elementary, junior high, and high schools—ideal for families with children in any school board. Commuting is a breeze with easy access to public transit, the LRT, Stoney Trail, and Macleod Trail. Don't miss your chance to own this exceptional home in one of Calgary’s most desirable communities—Shawnessy is waiting for you! (id:60626)
RE/MAX Landan Real Estate
115 Hunt Road
Saskatoon, Saskatchewan
Welcome to this spacious and beautifully maintained two-story split in the highly desirable Dundonald neighborhood. Offering 1,736 square feet of well-designed living space, this 3-bedroom, 3-bathroom home is perfect for families seeking comfort, functionality, and a fantastic location. The layout is bright and inviting, with tons of natural light and generous family living areas throughout. The home is fully developed and loaded with great features, including central air conditioning, updated shingles, updated windows, updated furnace, and updated water heater—providing comfort and peace of mind for years to come. Step outside to enjoy the huge, mature yard, ideal for kids, pets, and outdoor entertaining, complete with a beautiful deck for relaxing or hosting guests. The double attached garage offers direct access to the home, and there’s plenty of storage throughout the house. Don’t miss your chance to own this move-in-ready gem in one of Saskatoon’s most sought-after communities! Call today for your private tour! (id:60626)
RE/MAX Saskatoon
601 - 1180 Commissioners Road W
London South, Ontario
Welcome to this beautiful fully renovated luxury condo in beautiful Byron overlooking springbank park and in walking distance to all amenities. In-unit Energy efficient Heat pump heating/cooling system. Ac units are the responsibility of the condo corp to repair, maintenance included in condo fees.Corner unit with huge balcony and view of the park.Complete new renovation throughout.Two new bathrooms with kick plate lighting and glass showers New kitchen and all new appliances.Breakfast bar overlooking the park flanked by display cabinets and wine rack. Primary bedroom with en-suite bathroom and shower and balcony entrance.Large Spare bedroom with closet.Utility room with hot water tank and storage.Built in office desk with wall units in spare bedroom.New vinyl plank flooring throughout.New in-unit stacked washer and dryer.Pot lights installed in bedrooms and living room, new light fixtures in dining room and hallways.Popcorn ceiling removed and smooth skim coated ceiling refinished.New hunter Douglas blinds on all windows.Secure underground parking with one parking space and garage remote.Indoor bicycle racks and storage.Secure entrance way with FOB entry and handicapped remote entry.Heated indoor pool and sauna.Outdoor putting green.Newly landscaped grounds and drive pad. (id:60626)
Sutton Group - Select Realty
10451 Cityscape Drive Ne
Calgary, Alberta
OPEN HOUSE SATURDAY FROM 11 AM TO 1 PM AND SUNDAY 3 PM TO 5 PM UPGRADED KITCHEN | QUARTZ COUNTERTOPS | 3 BEDROOMS | 2.5 BATHS | DOUBLE ATTACHED GARAGE | BALCONY | BACK LANE ACCESS | 1,400+ SQFT | REAR DRIVEWAY Welcome to this beautifully maintained freehold townhouse with no condo fees, ideally situated in the highly sought-after community of Cityscape in NE Calgary.Offering over 1,400 sqft of thoughtfully designed living space, this bright , High End Finishings and stylish home features:3 spacious bedrooms2.5 bathrooms with upgraded sinksAn upgraded kitchen with quartz countertopsA private balcony—perfect for morning coffee or evening relaxationDouble attached garageRear driveway with back lane access for added parking convenienceThe open-concept main floor is perfect for modern living, featuring a spacious living room, a dining area, and a well-appointed kitchen complete with quartz countertops, sleek cabinetry, and premium finishes. Large windows allow natural light to flood the space, creating an inviting and airy atmosphere. Step out onto the balcony for a breath of fresh air and enjoy the outdoors right from your main level.Upstairs, the primary bedroom offers a private retreat with a walk-in closet and a 4-piece ensuite bathroom. Two additional bedrooms, another full bathroom with upgraded sinks, and an upper-level laundry area complete the second floor, offering comfort and practicality for any lifestyle.Additional highlights include a rear-facing double attached garage, back alley access, and no condo fees—a rare and valuable combination in a vibrant, growing neighbourhood.Located close to parks, schools, shopping, and public transit, this exceptional property offers a perfect blend of comfort, style, and convenience.Don't miss the opportunity to make this upgraded, move-in-ready home in Cityscape yours—schedule your private viewing today! (id:60626)
Real Broker
174 Mcanulty Boulevard
Hamilton, Ontario
This beautifully renovated two-and-a-half-storey home is perfect for first-time buyers and young families. Ideally located near highways, shopping, public transit, restaurants, parks, and more, convenience is at your doorstep! Step inside to a stunning open-concept main floor featuring a stylish living and dining area, complemented by modern flooring throughout. The updated kitchen seamlessly flows to a spacious backyard with a brand-new deck—perfect for entertaining or relaxing.Upstairs, the second level offers two well-sized bedrooms and two bathrooms, including a brand-new en-suite in the primary bedroom with a sleek glass shower. The third floor boasts a versatile loft space—ideal as an additional bedroom, playroom, or second living area. This turnkey home is ready for you—just move in and enjoy! (id:60626)
Keller Williams Edge Realty
775 Mcgill Road Unit# 305
Kamloops, British Columbia
IDEAL. TRU. LOCATION. | Spacious 2 Bed + 2 Bath Landmark II - Condo with Parking & Storage! Looking for the perfect university home near TRU? This beautifully maintained condo offers 1,190 sq ft of functional, bright living space just steps from Thompson Rivers University, shopping, and transit. Enjoy peace and quiet, this unit does not face the highway, offering a more tranquil setting. Inside, you'll find a welcoming foyer with a large double closet and room for a bench or console. The open-concept kitchen features granite countertops, stainless steel appliances, and a generous island perfect for studying or entertaining. The living and dining areas are flooded with natural light from large west-facing windows and lead to a covered patio - a great spot to relax after class. There's plenty of space for a full dining table and even a desk for a home office setup. The bedrooms are thoughtfully separated from the main living area for added privacy. The spacious primary suite includes his-and-hers closets and a large ensuite with a separate soaker tub and shower. The second bedroom and main 3-piece bath are equally spacious and well-appointed. In-suite laundry, a hallway linen closet, and freshly cleaned carpets make this move-in ready. This condo also comes with 1 secure underground parking stall and a dedicated storage locker. Has been owner-occupied and extremely well cared for. Don’t miss this opportunity to own a condo a convenient and desirable location. (id:60626)
Rennie & Associates Realty Ltd.
6483 54 Street Ne
Calgary, Alberta
Illegal BASEMENT SUITE. Newly Renovated Gem in Castleridge! Welcome to this beautifully updated 2-storey home offering over 1,100 sq ft of comfortable living space in the heart of the well-established community of Castleridge. The main floor features a bright and spacious kitchen with brand-new cabinetry, perfect for cooking and entertaining. Upstairs you'll find three generous-sized bedrooms and a full 4-piece bath, ideal for families. The basement is developed into an illegal one-bedroom suite, providing additional living space or rental potential. Conveniently located near schools, parks, shopping, and transit, this is an excellent opportunity for first-time buyers or investors! (id:60626)
Maxwell Central
203 1569 Everall Street
White Rock, British Columbia
Bright & spacious home in the well maintained Seawynd Manor! Generous sized rooms allow for house-sized furniture, like king-sized beds in the bedrooms. There is lots of in-suite storage, in addition to the 2 storage lockers that come with this home. The solarium provides a great spot to enjoy your coffee or a glass of wine. Convenient location, close to parks, Peace Arch Hospital, Semiahmoo Mall, as well as grocery stores & restaurants. Non-smoking building. One cat ok, but no dogs. 55+ building (one owner must be 55+, other household members can be younger). Non-smoking building. One parking spot included. Roof to be replaced shortly and Seller has paid the special levy. (id:60626)
Macdonald Realty
2301 - 9201 Yonge Street
Richmond Hill, Ontario
Welcome To Prestigious Beverly Hills Condominium, At The Heart Of Richmond Hill, A Luxury 1+1, Den As Second Bedroom, 9' Ceiling, Minutes To Hwy 407 And 404. Walking Distance To Public Transit, Hillcrest Mall, No Frills, Restaurants And Viva/Go Bus, S/S Appliances, Engineered Hardwood Flooring, Newer Fridge, Dishwasher and Toilet in 2022, New Led Light in 2025, Upscale Amenities, Indoor And Outdoor Pool, Sauna, Jacuzzi, Gym, Yoga Rm And Party Rm, Lots Of Natural Light And Unobstructed Views From Huge Balcony. Mins To School, Park, Library & Shopping. (id:60626)
Homelife New World Realty Inc.
0 Bridgewater Road
Tweed, Ontario
Come Explore A Nature Lover's Paradise! Welcome To This Exceptional Piece Of Land - Approximately 118 Acres Of Unspoiled Beauty, Perfect For Outdoor Enthusiasts, Investors, Or Those Seeking Privacy And Peace. Located In Actinolite Township, Just South Of The Hwy 7 And Hwy 37 Junction And Only 8 Km North Of Tweed, This Expansive Property Offers Endless Possibilities. Whether You're Dreaming Of A Private Retreat, Recreational Haven, Or Future Development, This Land Is Ready To Inspire. Belleville, With Its Full Range Of Regional Shopping And Amenities. (id:60626)
Century 21 Percy Fulton Ltd.
400 Centre Street
Pembroke, Ontario
This classic turn-of-the-century Edwardian style 5-bedroom home is lovingly maintained and is a MUST SEE. This stunning home is located on a double lot on the corner of two quiet streets in a highly desirable neighbourhood in Pembroke East and is within walking distance from schools, downtown and the hospital. The main floor features original hardwood floors and tall ceilings with two main level washrooms. The kitchen boasts solid oak cupboards and ultra comfort cork flooring. A traditional dining room with adjoining open-concept living room showcases original hardwood floors. Off the dining area is a newer addition with large windows which was built with accessibility and privacy in mind. It includes a bedroom, gas fireplace and en-suite washroom with walk-in shower. A separate entrance with a wheelchair access ramp makes this an ideal in-law suite with added convenience and easy-access to the main level. Upstairs you will find three generous-sized bedrooms, a four piece bathroom with jacuzzi tub, and lots of additional closet space which is rare for this style of home. The finished attic is perfect for a loft-style studio or playroom, but could also serve as a bedroom. The basement is dry as the foundation is protected by a waterproof membrane and sump pump. It is home to a laundry room, cold room and added storage. This home features a gas furnace, central air, alarm system, updated windows and a relatively new roof. A spacious, multi-level deck is perfect for BBQ season and entertainment. It overlooks a rare and private oasis of a backyard with mature blooming trees, terraced waterfall, fountain pond and stunning Communities in Bloom winning perennial gardens. Privacy is provided by mature hedges ideal for family forts and children seeking adventure. A solid detached garage with attic also features a lower level heated workshop and an extra storage room. This is the home you have been waiting for. 48 hour irrevocable on offers. (id:60626)
RE/MAX Pembroke Realty Ltd.
1755 Lajoie Street
Alfred And Plantagenet, Ontario
Water sports enthusiasts, ready to build on the shores of the Ottawa River? Guaranteed amazing views all year round. Driveway, well, septic already in place. 1.05 acres with approximately 108 feet water frontage. A solid cement and stone wall and electricity at the waters' edge. (id:60626)
Exit Realty Matrix
55 Harvey Street
Hamilton, Ontario
Great opportunity! This three bedroom home is ready for you to make it your own. Situated on a corner lot with two private parking spaces off Stirton Ave and across from Powell Park. The main floor features bright and spacious living room which is open to separate dining room. Wall between Kitchen & Dining Room has openings making it easy to entertain! Upper level features three bedrooms, each with newer windows and four piece bath. Outdoor space is nicely landscaped and features private yard with patio area. (id:60626)
Right At Home Realty
288 First Avenue
Welland, Ontario
This home sits on an impressive 70' x 160' lot that permits a Semi-detached dwelling or a Two-unit dwelling should this lot be purchased for development purposes. The existing home has a generous sized driveway for 5 vehicles plus a one car garage. Inside you will find a spacious open-concept layout with 3 bedrooms (one has a walk-out to rear yard that is currently being used as a home office), a 3 piece bath with large walk-in shower, a side entrance leads to the basement that is ready to be transformed into your dream entertainers basement or an in-law suite. Currently in the lower level, there's a hook up for a stove which, with some work, the space could be a kitchenette; a walk-in storage closet (with rough-in for a bathroom); a huge laundry area, large recreation room that could be separated into a bedroom and livingroom. This property boasts a convenient location that is walking distance to Niagara College, YMCA, shopping, churches, transit stops, and schools. (id:60626)
Royal LePage NRC Realty
18 Ellis Avenue
Hamilton, Ontario
Crown Point is calling and it’s effortlessly cool, professionally completed and turn key top to bottom. From the front pad parking, to the covered porch, the fully fenced yard and four year-old roof, this well priced home is an easy bet for busy people! Unlike the other bungalow models this home has beds at the back, creating open concept living/dining for seamless entertaining. And entertaining you will do, with the chef’s kitchen with stainless appliances, butcher block counters, and timeless white cabinetry, don’t order in - whip something up quick yourself! Freshly painted walls, pot lights, custom window coverings and durable, neutral flooring make the aesthetic. Two bedrooms and a 4 piece bath round out this level, with access to the back patio and 2 huge storage closets. The primary bed is most secluded of all and is sold with a wall of PAX cabinetry! Finished basement, waterproofed, with toilet and shower rough in! Super private backyard is a perfect place to grill and chill with a concrete patio and wooden deck, newer garden shed is included! Family focused amenities including the Kiwanis rec center, and Barton Centre shops outside your door! (id:60626)
RE/MAX Escarpment Realty Inc.
1469 Springhill Drive Unit# 4
Kamloops, British Columbia
This charming townhouse in Springhill Gardens has been renovated to fit the modern eye. 3 bedrooms on the top floor with laundry, a spacious main living area with galley kitchen and good-sized dining room, deck with views, a walk-out lower floor area, and even a kitchenette and bedroom with its own bathroom. During these warm summer days there is also nothing like taking a dip in the strata-run pool; nothing better than a pool you don’t have to maintain yourself! Over the last few years, extensive updates have been done to this unit, and the pride of ownership shows. The flexible floor plan makes for ease of use and availability for a mixed family or housing a student, with the spread-out bedrooms being on the top and bottom floors. The neighborhood is walkable to school,s and Springhill Drive is located on a city bus route for ease of access and transport to groceries and all other amenities one could need. (id:60626)
RE/MAX Real Estate (Kamloops)
3 Maisonneuve Street
Clarence-Rockland, Ontario
Welcome to 3 Maisonneuve in Bourget. This beautifully maintained / pride of ownership home features a large foyer, kitchen with loads of oak cabinets and counter tops perfect for the chef in the family. Open concept kitchen and dining rooms, 12X24 ceramic, large windows providing lots of natural light. There are 3 bedrooms (1 is currently used as a laundry room but could be reconverted into a bedroom). Gleaming hardwood floors, 4 pce bathroom. As you move to the lower level, you will find a large recreation room with fireplace, perfect for entertaining friends & family. A large cold room, a 3 pce bathroom and more. The backyard offers a large area, a maintenance free deck with cover & pot lights and a blind for privacy. There is also a large workshop with electricity/water perfect for various hobbies. (id:60626)
RE/MAX Delta Realty
184 Wiltshire Avenue
Toronto, Ontario
Welcome Home!! Beautiful And Trendy Jane Parker Square Just Steps To Davenport or St. Clair West. 1 Bedroom + Den That Can Be Used As 2nd Bedroom. W/ 9' Ceilings And Great Room Sizes. Modern Kitchen With Tons Of Storage, Breakfast Bar & Open Concept. Two Entrances With A Small Patio. Located Steps To Parks And To St. Clair TTC Rapid Line, Schools, Community Centre And Stockyards Shopping Area. Private Parking Included! (id:60626)
Royal LePage Supreme Realty
112 Scarlett
Skead, Ontario
4 Acreages still available! Rural waterfront acreages priced at 499900. Rural living with urban convenience, road maintenance, waste management, street lights, buried electrical, cable and phone. Minutes from the airport, a peninsula on pristine Lake Wanapitae. 2 acre estate acreages that represent a rare investment opportunity. Each acreage offers a unique feature to be enhanced with a custom build, done properly a water view from each window! Please see www,redskyestates.ca for further details (id:60626)
RE/MAX Crown Realty (1989) Inc.
30 Prince Edward Street W
Brighton, Ontario
Discover an exceptional opportunity in the heart of Brighton, Ontario with this versatile detached building. Spanning two spacious floors, this property boasts three bathrooms and abundant room, ideal for a wide array of business ventures. Located centrally in Brighton, its prime position ensures visibility and accessibility. Whether you envision retail, office space, a restaurant, or more, this property offers that flexibility to accommodate your business needs. There is a separate side entrance. Don't miss out on this rare chance to establish your enterprise in a bustling community. Vacant possession provided. (id:60626)
Royal LePage Proalliance Realty
513 11th Avenue
Hanover, Ontario
Welcome to 513 11th Ave, Hanover – a well-maintained commercial building offering a solid investment in a high-traffic, amenity-rich location. This versatile property features two fully-leased commercial units, currently home to a popular cannabis retailer and a well-established laundromat—both benefiting from strong foot traffic and consistent clientele. Strategically situated just steps from schools, apartment complexes, restaurants, and numerous local businesses, this property enjoys excellent visibility and accessibility. The surrounding community ensures steady patronage for both existing tenants and presents a strong draw for any future businesses. Whether you’re expanding your investment portfolio or seeking a reliable income property in a thriving area, 513 11th Ave is a turnkey opportunity with great cash flow potential. Monthly gross income is $2830.00 (id:60626)
RE/MAX Icon Realty
45 Bromley Avenue
Hanwell, New Brunswick
BUYER ALERT! 45 Bromley Ave., Somerset Park, Hanwell Municipality. Contemporary back split 3+1 bedrooms, 2.5 baths ranch style home offers 2,000 sq ft of comfortable living space, over 2 levels and is situated on a 1 acre + mature landscaped dream lot bounded by a babbling brook AND a meticulously designed 'pond' complete with a 'log cabin'. The amazing, creative private back yard is truly a dream, offering 4 season recreation and endless enjoyment for you, your family and friends. The home features living room w/vaulted ceiling, hw floors (living, dining, mbedrm), efficient kitchen w/island, breakfast nook, access to expansive deck (20'x19') on looking the fantastic backyard, skylight in main bath, ensuite 1/2 bath, basement fam-room equipped for woodstove installation, walk out to backyard, 2x ductless splits heat pumps. Recent upgrade include's a complete new water system conditioners, filters. All mechanical equipment has been serviced including septic pumped. Location-Location; 3 min to Hanwell Academy (K-Grade 8), Hanwell Municipal Offices & recreation nature parks. Less than 15 min to Prospect St & Area: High School (FHS), Hospital (DECH), Universities (UNB, STU), Arena's (Grant-Harvey), Shopping & Services including Costco. This amazing property is Move In Ready/Immediate Occupancy. (id:60626)
RE/MAX East Coast Elite Realty
Exp Realty
116 Lowell Avenue
St. Catharines, Ontario
Beautiful century home with old style character and charm mixed with modern conveniences. Located near the heart of downtown and walking distance to everything! Enjoy the countless restaurants and boutiques just a short walk away. Take in a show at the Performing Arts Centre. More of a concert goer? Catch your favorite band or an Ice Dogs game at the Meridian Centre. Enjoy a stroll through picturesque Montebello park where the annual Wine Festival is held. Enjoy your morning coffee on the expansive covered front porch. Enter into a spacious foyer where you will find a living room/dining room combination to your left. Lots of room for the whole family in the eat in dining room. Through the kitchen there is a bonus addition which includes a family room and 2 pc bathroom, a rare find. The door from the family room leads to a fenced yard with a deck great for entertaining on those nice summer nights. The kitchen includes all the appliances and a walk in pantry for ample storage. Take the wood staircase up to the second level where you will find 3 good sized bedrooms and an updated 4pc bathroom. This home is an excellent option for investors, first time buyers or those looking to downsize. This one way street keeps the flow of traffic down and the property includes a private driveway for two vehicles. Some notable updates include, insulation, 100amp service on breakers, windows in 2019 and brand new A/C 2025. Shingles over addition replaced 2025. This home is close to all amenities and may be exactly what you are looking for! (id:60626)
Royal LePage NRC Realty
6503 Hillcrest Ave
Powell River, British Columbia
Great, affordable opportunity! 3 bed 2 bath home, steps away from Sunset Park in Wildwood! The main floor offers 3 spacious bedrooms, an updated 4-piece bathroom, newer windows and flooring. Bright, spacious and lots of potential. Downstairs includes a large second living room a laundry room with outdoor access, another updated 4-piece bathroom plus tons of storage in the sub-basement. Gardening enthusiasts will appreciate the numerous garden beds ready to be brought back to life, two cherry trees and 2 well producing peach trees. Bonus- metal roof, a single-car garage and ample parking space--ideal for your boat or RV. Call to book your private showing today. (id:60626)
Royal LePage Powell River
11 Goshen Street N
Bluewater, Ontario
TOP CHOICE FMILY HOME for LIVING & WORKING IN YOUR HOUSE!! Want to work in a professional setting 5 ft from your living room! Looking to for a fantastic 5 BEDROOM / 2 BATHROOM HOME with a commercial retail or office unit + washroom all set up in the same building in rural Ontario? You just found it in ZURICH, ON | RURAL PARADISE BY THE LAKE | IDEAL RESIDENTIAL / COMMERCIAL COMBO PROVIDING 5418 SQ FT OF FLOOR SPACE ACROSS THIS 5 BEDROOM 4 LEVEL RESIDENTIAL HOME W/ FULL RETAIL COMMERCIAL UNIT W/ BATHROOM/LAUNDRY & OFFICE: Live & work at the same property or support your mortgage via lease income with this fantastic one of a kind multi-purpose property: includes a very large 4 level residential home + a great commercial space! Completely loaded with brand new upgrades including the roof, most of the windows, furnace, AC, bathrooms, flooring, paint, concrete work on the in-and-out driveways plus a phenomenal 3rd level conversion into a fully insulated finished living space, this superb multi-purpose property & its nonstop character & charm is sure to impress! The structure offers 3 bathrooms, a full kitchen w/ dining room + numerous large additional principal rooms w/ a living room + fireplace & fundamentally, 5 bedrooms with the expansive 700 square foot 3rd level loft with soaring ceilings & its own private bathroom. The vast basement with laundry area & loads of storage tops off the residential side of this stately brick structure. The commercial side offers a vast retail space with a washroom & a private office & the property offers loads of parking at the rear with driveway access on both sides of the building! This place is ready to go on Day 1, like getting 2 buildings for the price of one! And to top it all off, you just a 4 min drive to a sandy Lake Huron beach in St. Joseph. For buyers looking for mega value in a work from home situation or investors looking for high quality multi-unit mixed building in an ideal location, this is the spot! (id:60626)
Royal LePage Triland Realty
418 Patterson Boulevard Sw
Calgary, Alberta
LOCATION***LOCATION *** This beautiful fully serviced WALK-OUT lot available in the Desirable Patterson Heights * THE POINT *. . Large size lot offers 753 SM (8105 SF) . The lot has its back to a Municipal park. The community features tons of natural green space and walking trails. . Enjoy panoramic views of the Bow River Valley, Edworthy Park, and the city skyline from your backyard. Architectural controls are in place to ensure a cohesive and high-quality aesthetic throughout the neighbourhood. Located just minutes from downtown, with easy access to Sarcee Trail and Stoney Trail, this lot is also in close proximity to shopping centre's and esteemed educational institutions such as the French International School, Rundle College, and More. Seize this rare chance to create a custom home in one of Calgary's most sought-after communities. (id:60626)
Century 21 Bravo Realty
805 - 3577 Derry Road E
Mississauga, Ontario
Beautifully renovated 3-bedroom, 2-bathroom condo offering a bright open-concept layout, modern pot lights, new flooring, and a spacious private balcony. The updated kitchen features elegant stone countertops and contemporary finishes, perfect for everyday living and entertaining. This well-maintained unit provides generous living space for the entire family. All utilities are included in the monthly condo fee (excluding internet), adding convenience and value. Located just minutes from Pearson International Airport with easy access to Highways 401, 427, and 409. Close to public transit, schools, shopping, and dining. A stylish, move-in-ready home in a prime location. (id:60626)
Revel Realty Inc.
1191 Rock Lake Road
Frontenac, Ontario
Country Living at Its Best on 26 Acres. Nestled in the heart of nature, this charming 2-bedroom, 2-bathroom home offers the ultimate country escape on 26 acres of serene, private land. Ideal for those seeking tranquility and self-sufficiency, the home is powered by solar energy, with a backup generator ensuring reliability. Enjoy the warmth of propane stoves throughout the home, including a cozy wood-burning stove on the main level and a propane stove in the primary bedroom for added comfort. Step inside to find an open-concept living room, dining room, and kitchen that flow seamlessly, providing an inviting space for family and friends. The primary bedroom features a walk-in closet and its own propane stove, offering a cozy retreat on the lower level. The homes partially covered deck is perfect for outdoor gatherings, with a BBQ hooked up to the propane line for ease. Metal roofing ensures durability, and the drilled well and septic system add to the convenience of rural living. Whether you're relaxing on the deck, exploring the vast acreage, or enjoying the peaceful surroundings, this property is the perfect sanctuary. Don't miss your chance to live the country dream! (id:60626)
Exp Realty
1589 River Road
Mcnab/braeside, Ontario
Charming and renovated 3-bedroom, 2-storey brick Century home nestled across from the Ottawa River and backing onto Sand Point Golf Course. Enjoy river views, direct access to the Algonquin Trail, and a spacious private yard perfect for relaxing or entertaining. Step inside to a blend of historic charm and modern updates including restored front and back staircases, granite countertops, tile flooring and hardwood throughout, updated light fixtures, and stylish farmhouse finishes.The main floor features a welcoming front porch, formal living and dining rooms, an updated kitchen, and a cozy family room at the back of the home complete with an airtight wood stove offering a true cottage feel.Outside you'll find a detached garage, a private side deck with mature hedging, and plenty of room to store your water and land toys! Located minutes from Red Pine Bay boat launch, and directly across from the Algonquin (CN) Trail, this home is perfect for those who love the outdoors and want a peaceful community to call home. Don't miss your chance to own a piece of history with all the modern comforts! (id:60626)
Exp Realty
9 Walter Drive
Haldimand, Ontario
*PEACOCK POINT!*, Lake Erie Lakefront Area 7 & 9 Walter Dr. (Walter Dr.) Haldimand, Nonticoke (Silkirk) N0A 1L0 Lake Erie South Coast, Open Concept 4 Season Cottage/Home/Investment Property. Ready to Customize to your own Taste, with Full Height, Full Basement. highly Sough After Triple Wide Lot, Very Rare for Peacock Point, 180 feet x 85 feet (.35 Acres), Currently set up as one bedroom, more could easily be added. 25x32' Insulated Garage/ Work Shop/ Studio, Metal Roof & Exterior, with Hydro. This Secondary Building has Loads of Potential & Possibilities. Two large decks to capture sunset, and sunrise. Two separate driveway . Beautiful Mature Hardwoods, Red Maple. Easy access to Marinas, Walk to Park, Beach, General Store, community centre. Lots of windows and natural light. Quiet, Lakefront community. 20mins to Port Dover 45 mins to Hamilton, Brantford & 40390 mins to GTA or London *For Additional Property Details Click The Brochure Icon Below* (id:60626)
Ici Source Real Asset Services Inc
201 10061 150 Street
Surrey, British Columbia
Great Opportunity for the first time buyers to own a TWO BEDROOMS with one Washroom in the prime neighbourhood of Guildford! This is a CORNER Unit for easy access from outside and is located very close to Guildford Mall, Walmart, T & T Market, bus-stops on both sides, Forsyth Road Elementary School & Lena Shaw Elementary School, recreations, library and shops. Enjoy your Morning Tea in the Nice East Facing Balcony. This unit comes with an underground parking with a lot of Open Visitor Parkings. Open House on Saturday 29th March 2025 from 2 pm to 4 pm ! (id:60626)
Exp Realty Of Canada
Lot E Lazy Lake Road
Wasa, British Columbia
Discover an unparalleled opportunity to own a truly spectacular property with 360-degree views of Wasa Lake, Cameron Pond, the majestic Rocky Mountains, and the expansive valley floor. This one-of-a-kind estate features a year-round creek with stunning waterfalls, crossed by a professionally built bridge engineered to support heavy-duty vehicles, including logging trucks and cement mixers—combining practicality with natural beauty. With a reliable well and 3-phase power available, this property is primed for creating your dream retreat. Multiple picturesque building sites offer a setting reminiscent of a Swiss alpine escape—so enchanting, you may be inspired to yodel! Embrace the extraordinary and make this breathtaking landscape your own. The power pole will be moved to a different location on the property, at no expense to the buyer, once the owners choose a foot print for their new build and the 3 phase can be downgraded to the power supply of buyers choice. (id:60626)
RE/MAX Blue Sky Realty
4470 North Service Road Unit# 103
Windsor, Ontario
Supreme Developments Industrial Flex Space community is the first of its kind to be built in Windsor. Condo Ownership means freedom—no renting, just full control to create your perfect personal or business space. Various size options starting at 1450sqft. Md 1.1 zoning allows for a wide array of business. Multiple amenities which includes loading docks, 27 ft ceiling, gated entrance, roadside signage, weekly garbage, bay doors, designated and additional parking. With only 41 units available contact our sales team quickly so you don't miss out. Condo Fees are estimated at $237.91/mth (id:60626)
RE/MAX Capital Diamond Realty
4470 North Service Road Unit# 103
Windsor, Ontario
Supreme Developments Industrial Flex Space community is the first of its kind to be built in Windsor. Condo Ownership means freedom—no renting, just full control to create your perfect personal or business space. Various size options starting at 1450sqft. Md 1.1 zoning allows for a wide array of business. Multiple amenities which includes loading docks, 27 ft ceiling, gated entrance, roadside signage, weekly garbage, bay doors, designated and additional parking. With only 41 units available contact our sales team quickly so you don't miss out. Condo Fees are estimated at $237.91/mth (id:60626)
RE/MAX Capital Diamond Realty
5050 Andison Cl Sw
Edmonton, Alberta
Welcome to this well-kept 3-bedroom, 2.5-bath detached home in the desirable community of Allard. The bright, open-concept main floor features a welcoming living area with views of the front yard with adjoining dining area. A stylish U-shaped corner kitchen offers plenty of natural light through its windows and comes equipped with stainless steel appliances including a gas stove, ample cabinetry, and a built-in wine rack. A convenient powder room completes the main level. Upstairs, the spacious primary bedroom includes a walk-in closet and private ensuite, while two additional bedrooms, loft and a full bath provide space for the whole family. The unfinished basement awaits your personal touch. Step outside to a landscaped backyard perfect for outdoor enjoyment. Located near top-rated schools such as Dr. Lila Fahlman K–9 and Dr. Anne Anderson High School, with nearby parks, playgrounds, and shopping at Heritage Valley Town Centre. Easy access to James Mowatt Trail and Anthony Henday Drive. (id:60626)
Save Max Edge



