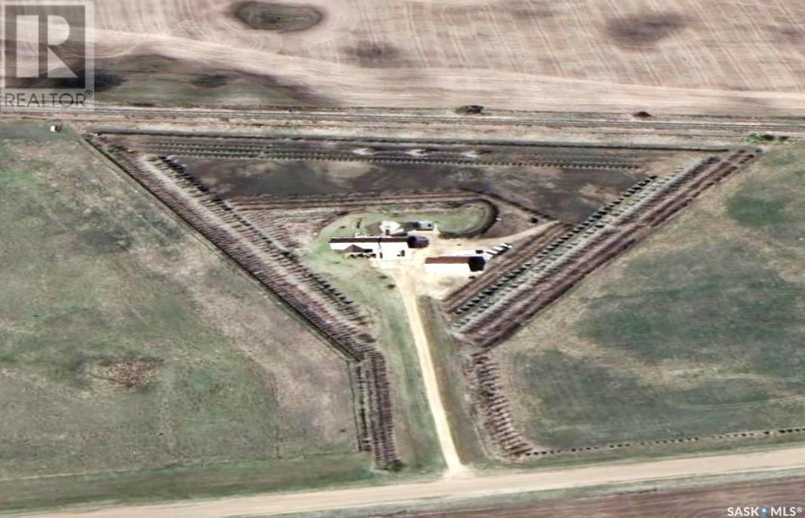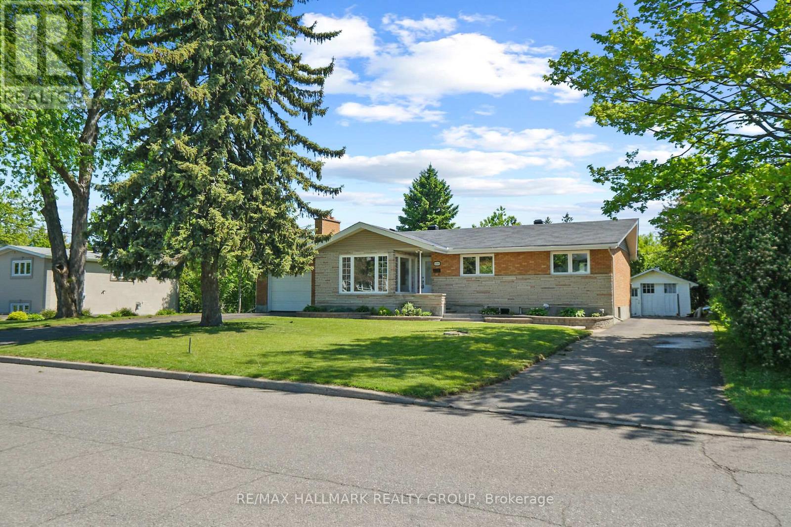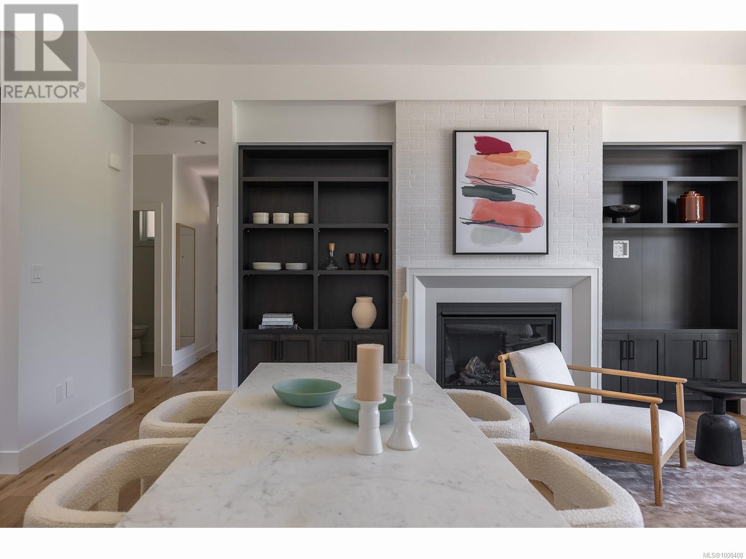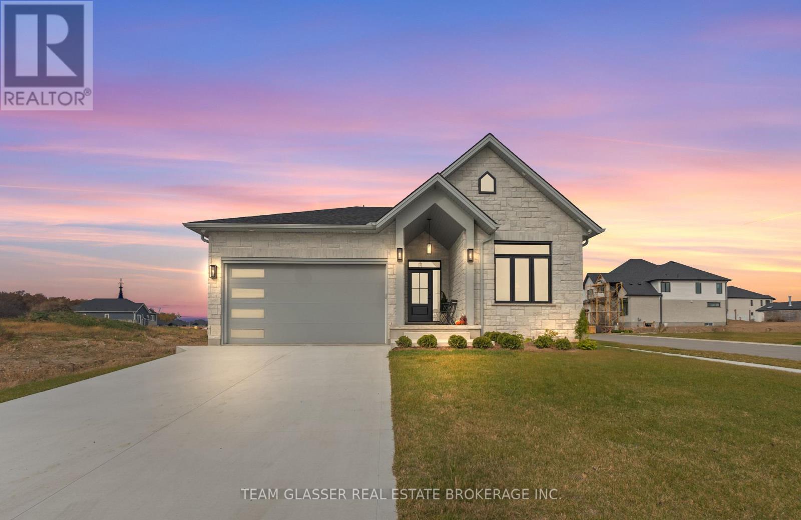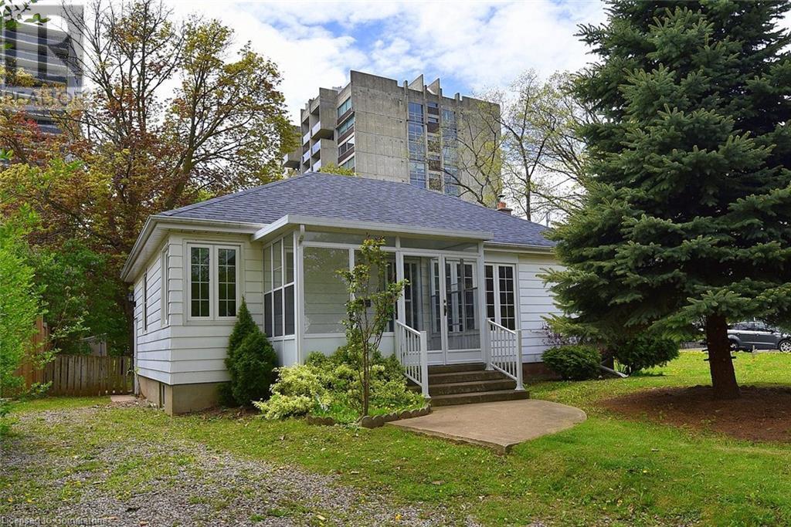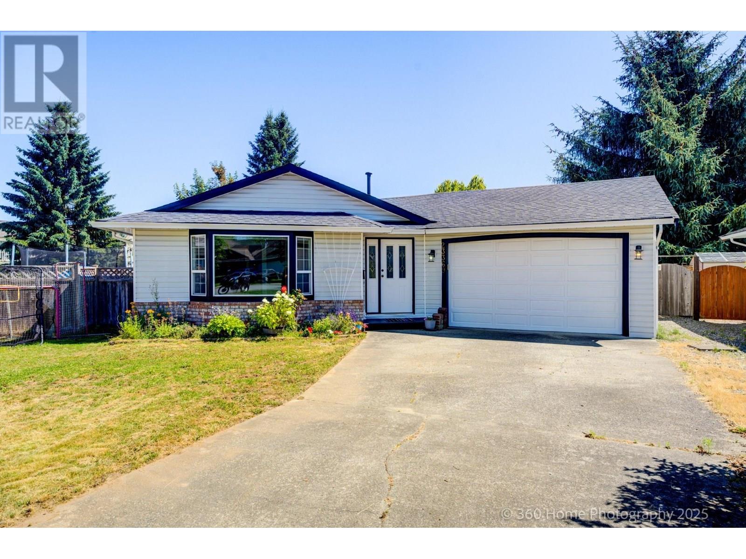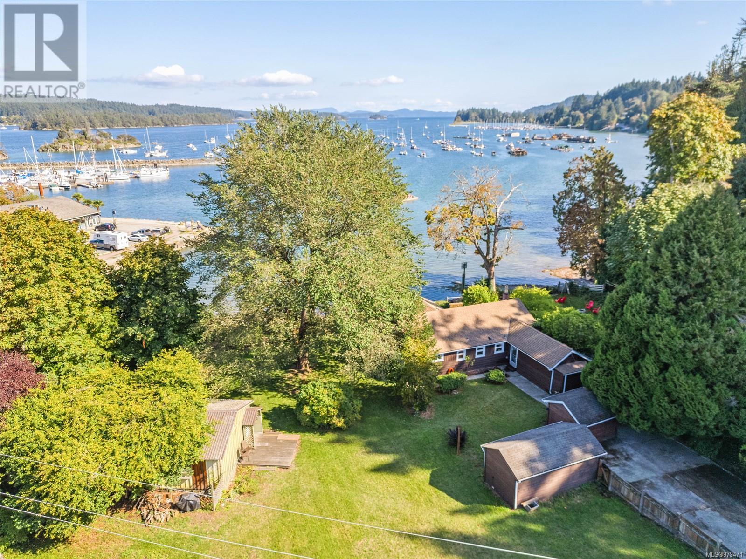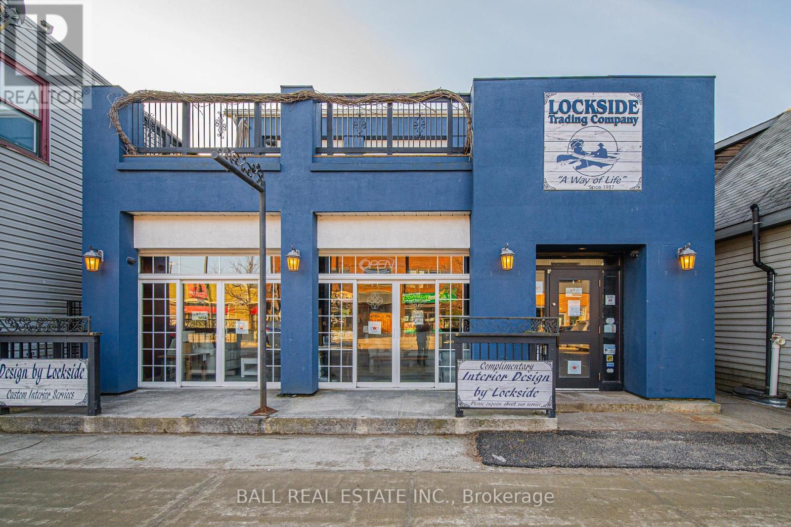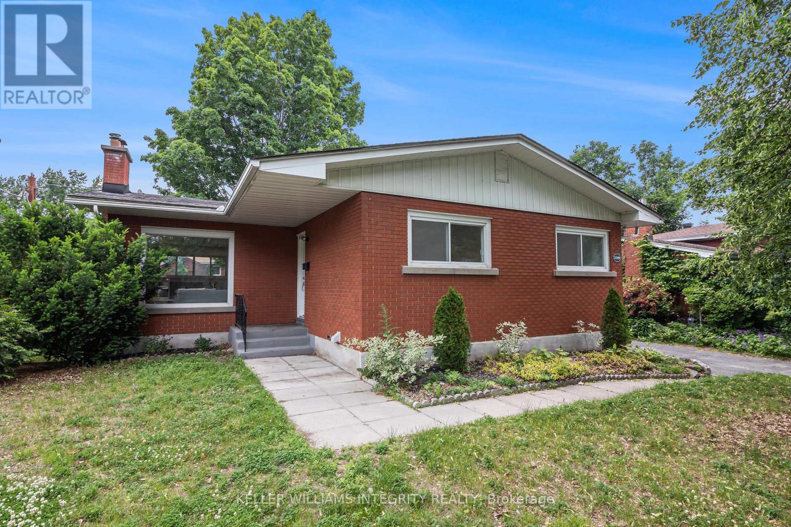Prychak Acreage
Orkney Rm No. 244, Saskatchewan
PRIME REAL ESTATE ON THE OUTSKIRTS OF YORKTON.... Welcome to the Prychak Acreage! A turn-key property consisting of a 2,010 square foot Ranch Style home with a large shop, attached double car garage, and 10.4 acres just 1 km from the vibrant & diverse city of Yorkton. Upon arrival you are greeted to a well sheltered, move in ready home boasting all the features that one would expect to see in a modern day home! Pride of ownership is evident and so is there much value within! Boasting 5 bedrooms, 3 baths with a full finished ICF basement it is fit for a large family and the open concept design will be sure to please! This 2007 home is sure to check off all the boxes and more featuring; natural gas heating, seamless metal roof, main floor laundry, central air conditioning, state of the art appliances, patio doors off the dinning area, kitchen pantry, walk in closet(s), an en-suite off the master bath with soaker tub, automatic garage door opener(s), air exchanger, RO water system, water softener, custom window treatments, water softener, T.V Mounts and TV's, satellite dish, alarm system, electric fireplace, deck, and natural gas BBQ hookup. The full finished basement is fabulous! Featured is an exquisite wet bar for entertainment! But it's more then a wet bar, it's a full kitchen featuring a built in oven and countertops that glisten under the accent lighting. The ambience is like no other and it all leads to a set of french doors that open up to a spacious bonus room! Relax and enjoy your days in a peaceful outdoor setting... a backyard oasis consisting of patio, hot tub and firepit area towered over by a large pergola! The abundance of lush trees enclose the garden and spectacular yard site. The large shop can store all your recreational vehicles and more! Don't let a rare opportunity pass you by! Have the luxury of city amenities at your fingertips just minutes away while still enjoying life on an acreage!. Call for more information or to arrange a viewing. (id:60626)
RE/MAX Bridge City Realty
1399 Aurele Street
Ottawa, Ontario
Charming All-Brick Bungalow in Family-Friendly Neighborhood with Future Upside. Here's your opportunity to enjoy a spacious 4 bedroom bungalow living on a rare oversized 15,090 sq ft lot (0.346 acres) in the heart of the city with room to grow, live, or invest when the time is right. This solid 1,200 sq ft all-brick home offers all the comfort and functionality you need today, with incredible flexibility for the future. Inside, you'll find a bright, well-maintained living space that's perfect for families or multigenerational living. The attached garage, detached garage, and rear entrance open the door to easily creating a private in-law suite or rental unit in the basement . Ideal for extended family or added income. Nestled in a quiet, family-oriented neighborhood, you are just minutes from everything: quick access to Highway 417, Innes Road shopping, and a 5 minute walk to the LRT makes commuting downtown or across the city incredibly easy. It's the perfect blend of suburban comfort and urban convenience. While the home itself is move-in ready, freshly painted and full of charm, it sits on a large R2N-zoned lot with significant development potential. Whether you choose to sever the lot down the road (3 lots by right, or 4 with a minor variance), build new, or explore future multi-unit options supported by Bill 23, the long-term upside is undeniable. Live comfortably now, and plan smartly for the future. This is more than an investment; it's a place to call home. (id:60626)
RE/MAX Hallmark Realty Group
279 Kenneth Cole Drive
Clarington, Ontario
Spacious, Modern, And Upgraded Detached Home On A Coveted Corner Lot In A Quiet, Family-Friendly Bowmanville Neighbourhood. Featuring 4 Bedrooms, This Home Offers An Oversized Primary Suite Complete With A 5-Piece Ensuite Boasting A Soaker Tub, Stand-Up Shower, And A Bluetooth-Enabled, Colour-Changing, Dimmable Music Lamp With Remote Control, Creating The Ultimate Spa-Like Experience As Well As A Huge Walk-In Closet. The Grand Double Door Entry Leads To A Welcoming Foyer With Its Own Walk-In Coat Closet. Enjoy Hardwood Flooring And Pot Lights Throughout The Main Level, Alongside A Stunning Upgraded Kitchen With Extended Real Wood Cabinets, Chic Backsplash, Granite Countertops, Pot Filler, State-Of-The-Art Range Hood, And Ample Storage. The Main Floor Also Showcases A Stylish Coffee And Wine Bar Featuring Quartz Countertops, Wine Cooler, Coffee Station, And Additional Storage, Perfect For Entertaining. Outdoor Features Include A Gazebo And Added Water Lines To The Front And Side Yard. Recent Upgrades (2021) Include Hardwood Floors, Pot Lights, Pot Filler, Backsplash, Main Floor Vanity, Light Fixtures, Water Lines, Backyard Gazebo, And A Fusion 4K 16-Channel 8-Wired Security Camera System. This Bright And Beautiful Home Perfectly Blends Modern Luxury With Everyday Comfort, See You Real Soon! (id:60626)
RE/MAX Community Realty Inc.
702a Fern Ridge Pl
Nanaimo, British Columbia
The latest paired home offering in one of Nanaimo's few design co-ordinated neighbourhoods, Trailside. This established natural setting is surrounded by various trail networks and outdoor amenities, perfect for an active lifestyle with all sorts of nearby conveniences. A thoughtful, spacious layout with main floor living and full walk-out basement offering all sorts of extra space for visitors, family, workspace or more. The Trailside neighbourhood is a collection of newly built, custom designed homes by established local developer Tycott Homes, with home and interior design by C.A. Design. (id:60626)
Homelab Real Estate Group
98 Personna Circle
Brampton, Ontario
Welcome to 98 Personna Circle, a beautifully maintained Semi-Detached home nestled in the highly sought-after Credit Valley Neighborhood. This modern 2-storey residence offers a spacious and functional layout, perfect for families seeking comfort and convenience. A Charming 4-Bedroom Semi-Detached Home in a Family-Friendly Neighborhood. Nestled in a quiet, tree-lined street, this beautifully maintained 4-bedroom, 4-bathroom Semi-Detached home offers the perfect blend of comfort, style and convenience. Ideal for families, first-time home buyers or anyone looking to enjoy suburban living with easy access to urban amenities. Step inside to discover a bright and spacious living area with large windows that fill the space with natural light. The open-concept layout flows seamlessly into the modern kitchen featuring updated cabinetry, stainless steel appliances and ample counter space perfect for both every day living and entertaining guests. Upstairs, you'll find four generously sized bedrooms with plenty of closet space and a two full family bathrooms. The fully finished basement offers additional living space ideal for a home office, recreation room or a guest suite. Outside, enjoy a private, fenced backyard with a patio area, perfect for summer BBQs, kids or pets. A private driveway and garage add to the convenience. Located close to top-rated schools, parks, shopping and public transit. This move-in-ready home has everything you need and more. (id:60626)
Century 21 Green Realty Inc.
Lot 94 - 70 Benner Boulevard
Middlesex Centre, Ontario
TO BE BUILT! - This 1800 sq ft One floor ORCHID Model Magnus Home to be built sits on a 45 ft standard lot in Kilworth Heights III. With 3 bedrooms and 2 baths, there are more styles to choose from - many great Magnus ideas for your Dream Home! Great room with lots of windows to light up the open concept Family/Eating area and kitchen with Island. The Great room has a walk-out to the deck area, overlooking the yard. This model has stairs to the basement in the garage allowing for easy or separate access for in-law set up to the High ceiling bright lower level. **Photos are of other Stunning Magnus Built Homes - may not be available on all models** Many models to choose from with more lot sizes and premium choices for you. There is also a 1600 sq ft Bungalow and many 2 storeys ranging from 2000 sq ft and up. Let Magnus Homes Build your Dream Home with your Choice of colour coordinated exterior materials from builders samples including the Brick/Stone and siding. The lot will be fully sodded and a concrete drive for plenty of parking as well as the 2 car attached garage. 9 ft ceilings in both main and 2nd floor and engineered hardwoods on main and hallways -carpet in bedrooms and ceramic in Baths. Come and see our NEW 2 Storey INDIGO Model Home at 72 Allister Dr in Kilworth Heights - OPEN EVERY Saturday & Sunday 2-4pm. Call or text your email for packages & more models to choose from. Some 45 and 50 foot lots with a few Pie-shaped larger lots also at a premium. Great neighbourhood with country feel - Close to the Komoka Ponds, River and Wooded trails. Plenty of community activities close-by at the community centre across the road. (id:60626)
Team Glasser Real Estate Brokerage Inc.
Exp Realty
430 Queen Mary Drive
Oakville, Ontario
Detached bungalow in sought after Kerr Village neighborhood. 3 bedrooms. 2 bathrooms. Some improvements are furnace, front porch, most windows, roof. Deep lot. Great investment for renovation or new build. Minutes to Kerr Street, downtown, shopping, highways, go station. (id:60626)
Royal LePage Burloak Real Estate Services
23369 117b Avenue
Maple Ridge, British Columbia
Attention Young Families & First Time Home Buyers! Why buy a townhouse when you can own your detached house for the same price! Rancher style house on huge 9,700 sq.ft. cul-de-sac lot! Centrally located with just a short walk to Golden Ears Elementary (8 minutes) and Thomas Haney Secondary (13 minutes). Beautiful, sunny and private rear yard features covered patio and tons of room for all your outdoor activities! Large kitchen with oak finished cabinets & tons of storage. Spacious family room, great for parties and family gatherings. Primary bedroom has walk-in closet and en-suite bath. Roof replaced approximately 2016. (id:60626)
Royal Pacific Riverside Realty Ltd.
6907 Bow Crescent Nw
Calgary, Alberta
62.5'x293' Lot! What a rare opportunity on one of Calgary’s most sought-after streets in the heart of Bowness. Tucked away on a quiet, tree-lined crescent, this property offers a peaceful, cabin-like feel just steps from the Bow River and Bowness Park. Set on an extraordinary 62.5' x 293' (18,815 sqft) lot, the home is surrounded by mature landscaping and towering trees, creating a private, park-like retreat. This 1960s four-level split features an updated kitchen, a newer roof (2010), and a recently replaced furnace (2013), offering solid value with room to personalize or redevelop. With quick access to downtown, the river pathway system, and local amenities, this property offers a unique blend of natural beauty, urban convenience, and long-term potential. A truly special piece of real estate in a legacy location. (id:60626)
Exp Realty
171 Fulford-Ganges Rd
Salt Spring, British Columbia
Don’t miss this opportunity to purchase a very rare and unique property on SALT SPRING ISLAND in the TOWN OF GANGES!! At the foot of Ganges hill you’ll find 171 and 167 Fulford Ganges Rd., BOTH are LOW BANK WATERFRONT properties in a protected bay. Simply drive through Ganges to see just how rare they are and consider the POSSIBILITIES! These TWO properties are rich in island history, for many long time residents that location forms fond memories. They are being offered for sale in conjunction WITH EACH OTHER, not separately. The lot sizes and year built are taken from BC Assessment which reports 171 as being 6,098 square feet, it has a 3 bedroom home on it. 167 is reported as being 15,682 square feet and has a small home on it. Combined the two properties equal 21,780 square feet. They are both currently zoned Residential 6 - R6. Do not walk the property without your Realtor who has access to valuable information. (id:60626)
RE/MAX Camosun
212 Highland Street
Dysart Et Al, Ontario
Incredible opportunity to own one of the nicest buildings in Haliburton's downtown core! Lockside Trading Company is an iconic business that has been providing retail services to it's customers for over 30 years. Nestled neatly in the main shopping area, the building offers approximately 5,000 sq ft of retail space on two separate floors, that has also previously been operated as a bar and restaurant with upper level bar and outside balcony. Still equipped with many of the utilities for this purpose, they are available to any investor looking to enhance the existing use or continue in the grand footsteps of Lockside. The Main Street is one turn off the main highway 118 north to Barrie, with extraordinary numbers of locals, tourists and cottagers alike, walking the main core. (id:60626)
Ball Real Estate Inc.
2389 Sheldon Avenue
Ottawa, Ontario
RARE INCOME PROPERTY!-Two unit 3+3 bedrooms FULL LEGAL detached bungalow . great opportunity for investors, big families OR Home owner who wants a LEGAL SECONDARY UNIT with a SEPARATE ENTRANCE Basement to help pay your mortgage. completely newly renovated 2 units include 3 new bathrooms ,2 newly quartz countertop Kitchens with 12 NEW S/S APPLIANCES, new floors ,paint, trims. Main floor features large family room ,kitchen, Laundry, dining area ,and 3 good size bedrooms& bath .Lower unit also come with its own kitchen , 2 full bathroom " 1ensuite + 1 Main " , laundry and 3 bedrooms. LARGE windows in the basement for lots of lights to come in, GREAT LOCATION ,5 Min from Algonquin College, Few steps of public transit and baseline Rd , long driveway, Both units are vacant and ready for the new owners dream tenant, 2 separate hydro meters, projected rent $5700 /month. please check video , floor plans and photos (id:60626)
Royal LePage Integrity Realty

