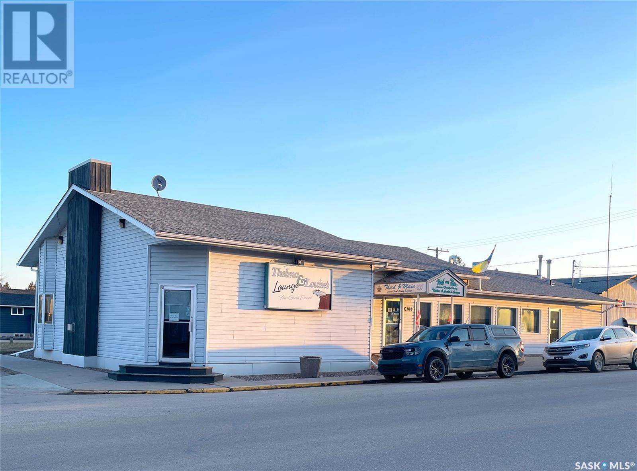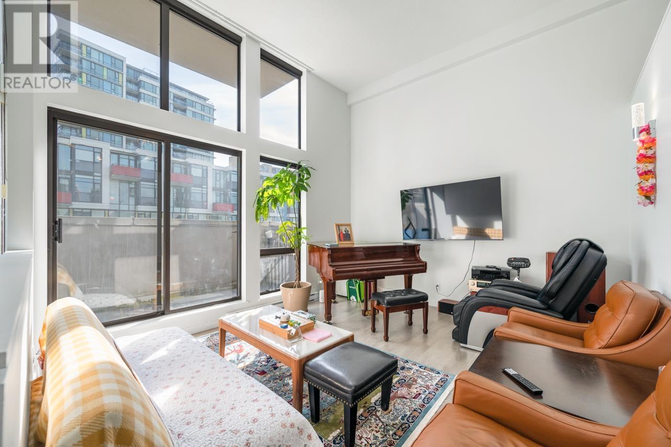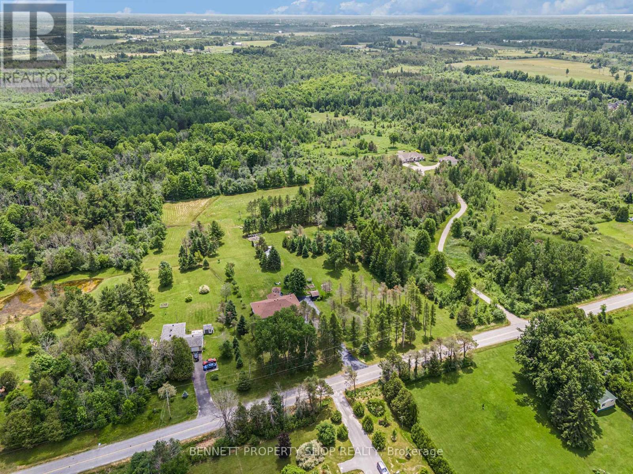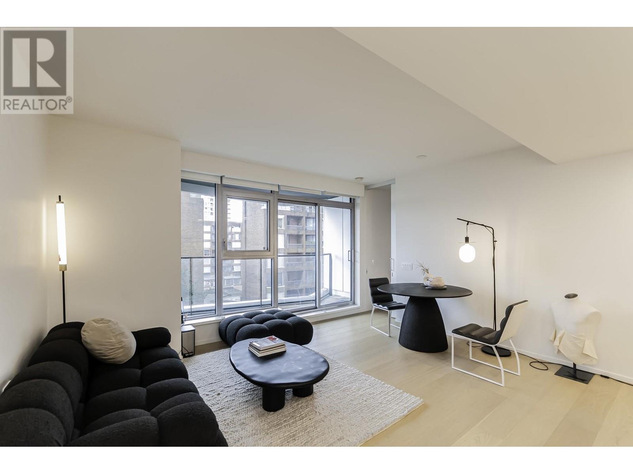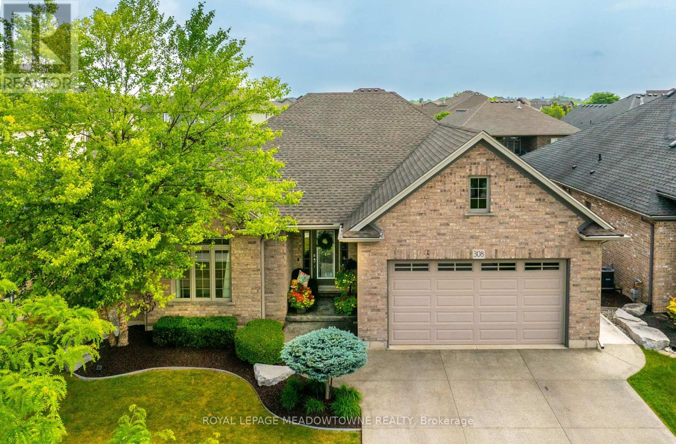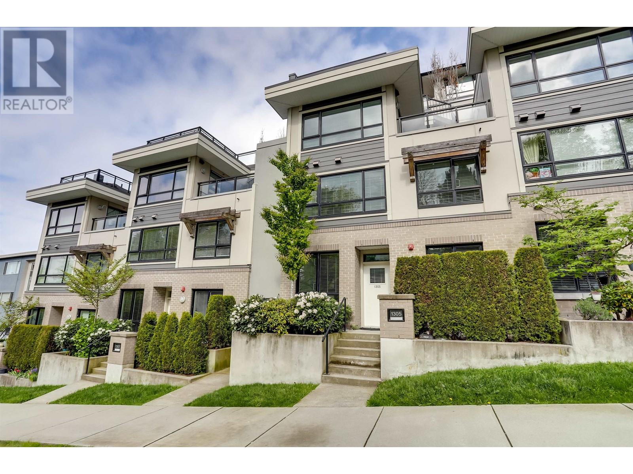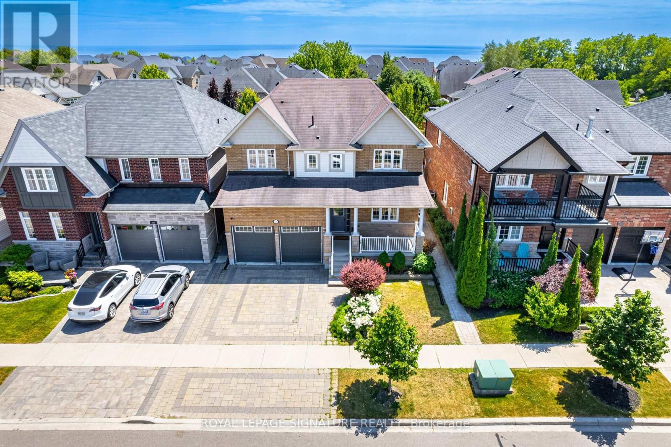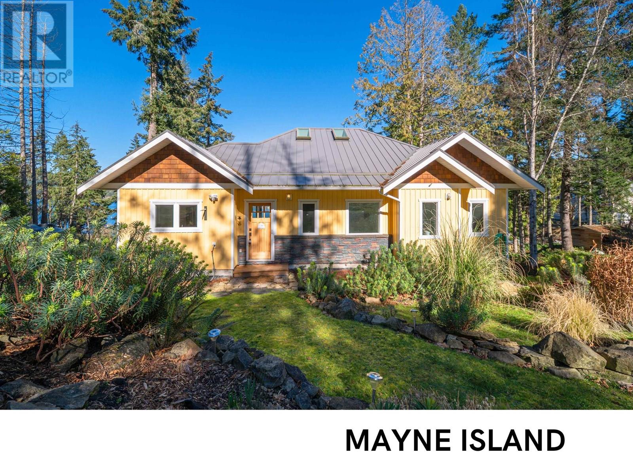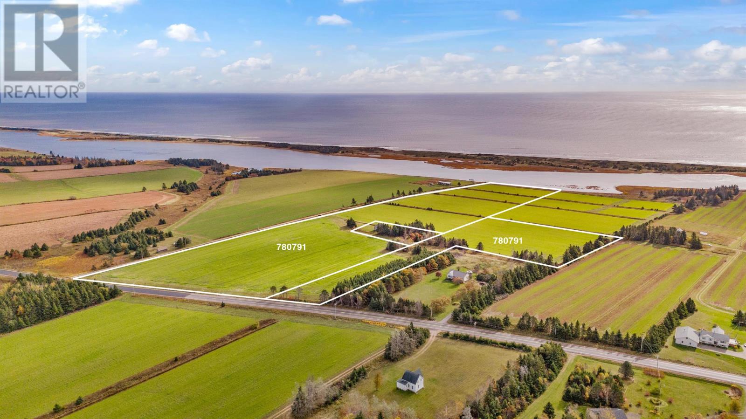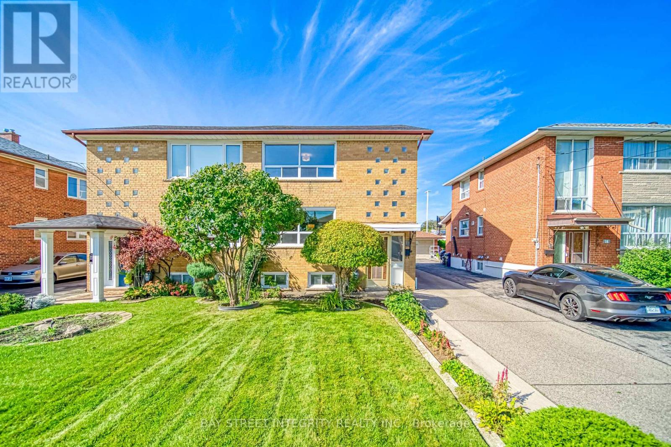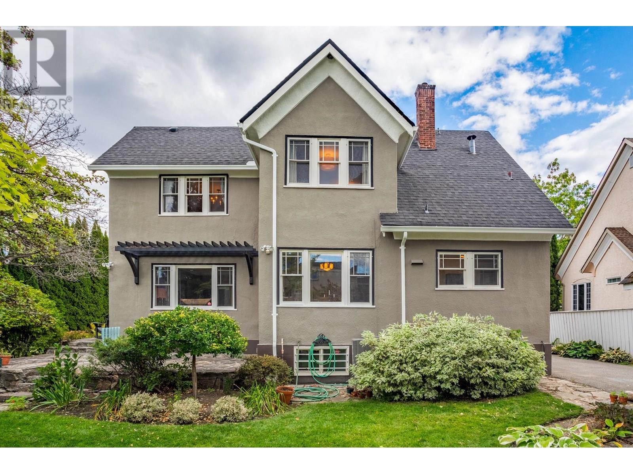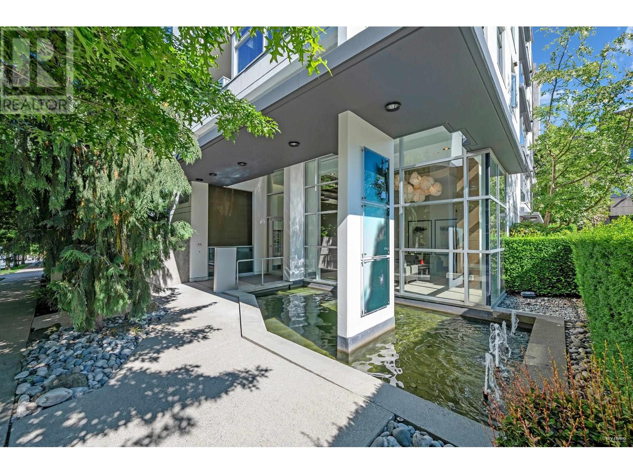300 Main Street
Big River, Saskatchewan
Restaurant & Lounge with 35 successful years in the Resort Town of Big River. Nestled within this thriving community, boasting over 3500 square feet of thoughtfully designed space, plus two convenient storage sheds, all situated on an expansive 0.48-acre lot with ample parking. Meticulously maintained interior, reflecting the pride of ownership that has defined this venue's legacy. With seating for 101 guests indoors, as well as seasonal dining on the expansive 2-tier, 43 x 25 patio. Three additions: approx 1991 dining area expanded, approx 2001 lounge added, approx 2014 kitchen addition; fire suppression system in kitchen. Shingles were done approx 2022. Includes the shares, buildings, equipment and more…. the current owner has built a legacy of goodwill, reputation, and community connection. (id:60626)
Century 21 Fusion
6 7911 Ackroyd Road
Richmond, British Columbia
Welcome to the prestigious Acqua, a luxury development built in 2007 by Bosa, renowned for quality and elegance. Situated in the heart of Downtown Richmond, this prime location offers unparalleled convenience with walking distance to Richmond Centre, Skytrain stations, Lansdowne Mall, Kwantlen University, Public Market, T&T Market, Price Smart, Minoru Park, Starbucks, and an array of excellent restaurants. The building boasts exceptional amenities including concierge services and 24-hour security, a pool, gym, steam room, spa, clubhouse, and a rooftop garden. Additionally, large media and recreation rooms are available for private events. This newly renovated 4-level concrete corner townhouse features 2 bedrooms and 3 bathrooms, with a front yard, balcony, and backyard opening directly to a beautiful outdoor swimming pool. The ground floor suite, with its private entrance, can be rented out as a mortgage helper. (id:60626)
RE/MAX Westcoast
375 Ferguson Tetlock Road
Montague, Ontario
Custom-Built Home on 23+ Acres A Nature Lovers Paradise Just Minutes from Town! Welcome to this exceptional 3+1 bedroom custom-built home nestled on over 23 acres of pristine forested land with private trails - ideal for the outdoor enthusiast or avid hunter. Located just 5 minutes from Smiths Falls and 15 minutes from Carleton Place, with an easy commute to Ottawa, this property offers the perfect blend of country living and urban convenience. Step inside to discover a spacious open-concept main floor, highlighted by gleaming hardwood floors, a large great room, a formal dining area, a cozy sitting nook, and an expansive kitchen perfect for entertaining. The main floor also includes a 4-piece bath and a 3-piece bath for added convenience. The generous primary bedroom features a walk-in closet, while two additional bedrooms provide flexibility - one currently serves as an office and is equipped with plumbing for future possibilities. The fully finished lower level boasts a large family room with a wood stove, a fourth bedroom, and ample storage space - perfect for hosting guests or cozy family nights in. Outside, the beautifully landscaped grounds feature an oversized 2-car garage with plenty of storage, a fully enclosed gazebo (built in 2015), and a large patio (installed in 2014). The driveway was resealed in 2025, and the roof was re-shingled in 2021, offering peace of mind for years to come. Outdoor enthusiasts will love the private network of trails perfect for walking, snowshoeing, or cross-country skiing. Bonus features include three hunting stands and a private shooting range, making this a rare opportunity for those seeking a recreational retreat. Don't miss your chance to own this one-of-a-kind property where lifestyle, privacy, and convenience come together. (id:60626)
Bennett Property Shop Realty
84 Ridgeview Pl
Campbell River, British Columbia
Settle in and raise your family on sought-after Ridgeview Place! This charming home is offered on the market for the first time ever. Situated on a spacious .26 acre lot, there is plenty of room for fun and games, outdoor living, and RV parking. Relax in the 17x12 sunroom or on the sunny back deck and admire the fully landscaped yard complete with fenced garden beds and irrigation system. From the spacious living room, you will love soaking up to ocean views watching the whales and boats go by all year round. The functional eat-in kitchen is great for daily living, while the dining room is a perfect setting for those memorable family dinners. Also downstairs is one bedroom, a two piece bathroom, and laundry. Upstairs, you will find three bedrooms, a four piece bathroom, and a nice large bonus room- an ideal play area, office, or tv room. This home has the cozy inviting feeling that you are looking for- come for a viewing and see the potential it holds. (id:60626)
RE/MAX Check Realty
44 Ribbon Drive
Brampton, Ontario
Welcome to this stunning Detached Home 3+1 bedroom **LEGAL BASEMENT** located in the prestigious community of Sandringham-Wellington, in the heart of Brampton. Thoughtfully upgraded and meticulously maintained, this residence offers exceptional functionality and modern comfort throughout. Beautiful Layout With Sep Living, Dining & Sep Family Room W/D Gas Fireplace & 2 sky light with lot of natural light, and a custom staircase with upgraded railings. Upgraded kitchen With Breakfast Area, gourmet kitchen is equipped with quartz countertops, stainless steel appliances, and ample cabinetry perfect for family living and entertaining. The oversized primary suite boasts a walk-in closet and a private 4-piece ensuite, while all additional bedrooms offer generous closet space and large windows. The fully finished legal basement apartment includes a separate entrance, one spacious bedroom, full kitchen with appliances, in-suite laundry, and pot lights ideal for rental income or multi-generational living. The sun-drenched backyard provides a private retreat perfect for relaxation or outdoor gatherings. Additional features include a new garage door, EV charger, 200 AMP electrical service, upgraded wooden floorings in main floor and upper level, murphy bed in the 3rd bedroom, cctv cameras, newly paved driveway and separate laundry on both upper and lower levels. Conveniently located close to major Hwy-410, Brampton Civic Hospital, schools, shopping centres, public transit, and an array of parks and recreational facilities including soccer fields, baseball diamonds, basketball and tennis courts, and walking trails. This turnkey property offers the perfect blend of location, luxury, and lifestyle & Much More... Don't Miss It!! (id:60626)
RE/MAX Gold Realty Inc.
8631 Brooke Road
Delta, British Columbia
Here you will find a character home situated on a large approximately 13,800 square foot lot awaiting your ideas. Future development potential. Lots of parking with a detached garage excellent for a mechanic or shop. Large yard with plenty of parking. 4 bedrooms and also has stairs leading up to the attic. Live in or rent out and build your dream home later. Close to all major routes and amenities. (id:60626)
RE/MAX Performance Realty
606 889 Pacific Street
Vancouver, British Columbia
THE PACIFIC by GROSVENOR! A Timeless design, World Class views, elegant home at Pacific & Hornby in Downtown Vancouver. This functional 2 Bedroom, 2 Full Bath offers open concept living, private master suite, and Sunset and English Bay views. Interiors have been meticulously planned for ultimate form and function. Materials that complement the tower´s exterior extend inside to create a welcoming and impressive experience. The architecture reflects a desire for quiet sophistication that commands attention without extravagance. Outdoor living space stretch the full width of each home for maximum natural light and spectacular views. (id:60626)
RE/MAX Crest Realty
308 Creekside Drive
Welland, Ontario
Welcome to 308 Creekside Drive, in the prestigious Community of Coyle Creek a beautifully finished 2+1-bedroom bungalow offering over 2,200 sq ft of total living space. From the moment you walk in, youll be greeted by a spacious open foyer leading into an open-concept main floor with engineered hardwood and tile throughout. The chefs kitchen is a showstopper, featuring granite countertops, ArtCraft soft-close cabinetry, and stainless-steel appliances. Enjoy seamless indoor-outdoor living with a backyard that feels like a private resort. The 18x36 kidney-shaped saltwater pool features a 9-ft deep end, new liner (2020), heater (2022), saltwater system (2023), and pool pump (2024) all set in a low-maintenance, fully landscaped yard. The main-floor primary suite includes a large walk-in closet and spa-like ensuite with quartz counters. A second main-floor bedroom, full bathroom, and laundry area add convenience, while the finished basement offers a third bedroom (with cozy carpet) and additional living space. (id:60626)
Royal LePage Meadowtowne Realty
1305 Cariboo Street
New Westminster, British Columbia
Discover this stunning townhome in Uptown New Westminster's boutique Westbourne community. This 3-bedroom, 2-bath home boasts an open-concept layout with modern finishes, including quartz countertops, wide-plank laminate flooring, and full-size stainless steel appliances with a gas cooktop. Enjoy over 428 sq. ft. of outdoor living across two spacious patios, including a rooftop deck-perfect for entertaining. Additional features include two parking spots, in-suite storage, and bike storage. Located steps from parks, schools, shops, restaurants, groceries, and the SkyTrain, this home offers both comfort and convenience (id:60626)
Royal LePage Global Force Realty
1852 Birchview Drive
Oshawa, Ontario
Welcome To This Immaculate, Move-In Ready Beauty Sitting On A Premium Lot That Backs Directly Onto A Huge, Quiet Park With Gate Access Directly From The Backyard. Perfect For Families, Kids, Pets, And Peaceful Outdoor Living. Enjoy Backyard Access From Both Sides Of The Home, Plus Motion-Detecting Lights At Rear. Thousands $$$$$ Spent On Upgrades And Maintenance, Absolutely No Work Needed For Years To Come! Step Inside To Discover A Bright, Spacious Layout Featuring Pot Lights, A Cozy Gas Fireplace In The Family Room, And A Gorgeous Kitchen With Brand New Quartz Countertops, Brand New Stainless Steel Appliances, And Soft-Close Cabinets. Walk Out To A Massive 10' x 20' Deck With Glass Panels, Perfect For Summer BBQs And Morning Coffee. Upstairs Offers 4 Oversized Bedrooms Flooded With Natural Light. The Grand Primary Retreat Boasts A 5-Piece Ensuite With Soaker Tub, Stand-Up Shower, And Expansive Windows Overlooking The Backyard. Each Secondary Bedroom Includes Huge Windows And Generously Sized Closets. Convenient Main Floor Laundry With Garage Access Adds Functionality And Ease. The Walk-Out Basement Is Built With Steel Studs, Offering Incredible Potential. It Includes A Large Bedroom With Walk-In Closet, Two Separate Walk-Out Doors To The Yard, A Rough-In For A Washroom, And An Unfinished Area That's A Blank Canvas For Your Dream Rec Room, In-Law Suite, Or Income Potential. Major Updates Include: Furnace- August 2020, A/C- 2009, Hot Water Tank- 2022, Roof- 2024, Kitchen Appliances- 2025, Quartz Countertops- 2025, Front Patio Stones- 2025. A/C, Furnace, Fireplace Serviced- 2025; Ducts Cleaned- 2025; This One Checks All The Boxes, Quality, Space, Style, Location, Potential, And Long-Term Peace Of Mind! See You Soon! (id:60626)
RE/MAX Community Realty Inc.
349 Shipway Avenue
Clarington, Ontario
Lakeside Living in the Port of Newcastle! Welcome to this distinguished Kylemore-built detached 2-storey home, ideally positioned on a premium street in the sought-after Port of Newcastle community. This 4-bedroom, 3-bathroom residence features 9 ft ceilings on the main floor. Freshly painted main floor includes a great room with a gas fireplace and custom display shelves on the sides, kitchen with a7-foot island, quartz countertops, stainless steel appliances, and a butler's pantry. The home also boasts smooth ceilings, a hardwood staircase, and hardwood floors. The upper level houses a spacious primary bedroom with a walk-in closet and a4-piece ensuite bathroom featuring a soaker tub and glass shower. Laundry facilities are conveniently located on the upper level. Enjoy added convenience with direct garage access. Additional features include a large fenced backyard with a stone patio, shed, greenhouse and Sauna as well as a private driveway leading to a built-in two-car garage. The property is equipped with central air conditioning and central vacuum. Enjoy scenic waterfront trails, serene beach walks, walking trails, splash pad and quick access to Bond Head Parkette, the beach, and Newcastle Marina. A unique opportunity to own a beautifully designed family home just steps from nature. Major highways such as the 401, 115, and 407 are just minutes away, providing convenient commuting options. (id:60626)
Royal LePage Signature Realty
147 Stocks Crescent
Penticton, British Columbia
Welcome to this beautiful family home with 6 bedrooms, 3 bathrooms, and a 1-bedroom legal suite, located on a quiet street in Upper Wiltse—just steps from schools and a nearby park. Inside, you’ll find a bright open foyer, a stylish kitchen with island and breakfast nook, formal dining room, cozy living and family rooms—each with a fireplace. The main floor also has a versatile bedroom, full bath, and laundry area. Upstairs features a large primary bedroom with walk-through closet and jetted tub ensuite, plus 3 more bedrooms, a full bath, and a den (or extra bedroom).Extras like a double garage, heat pump , central vac, underground irrigation, crawl space for extra storage and two great decks. This home offers comfort, space, and great location—don’t miss it! (id:60626)
RE/MAX Penticton Realty
23 Edgewood Place Nw
Calgary, Alberta
NEW WINDOW BLINDS AND AC WILL BE INSTALLED AT POSSESSION welcome to this beautiful fully renovated unique walk up bungalow located in Edgemont the most desirable community of NW Calgary offering almost 3000 square feet of upgraded luxury living space. This house is professionally redesigned and renovated from the studs with state of the art modern yet classy finishes throughout the house . Grand double door entrance feature tiled foyer area with elegant curb staircase leading up to the main level. The lower level has huge family / living area with fire place and feature wall designs . bedroom , 3 piece full bathroom and laundry room . As you come up the main level you are greeted with spacious living area with vaulted ceiling with beautiful chandelier leading on to the front balcony with breathtaking views . master bedroom with patio access and ensuite bath . 2 additional generous sized bedrooms and 5 piece bathroom with beautiful tiles and under vanity lights . upgraded kitchen with beautiful appliances , dual tone cabinetry and TAJ MAHAL marble counters and waterfall island . The professorially picked lighting features , granite counter tops , tile selection , wall paper feature walls , brick fire place paint , floor and railing makes this house looks amazing. New furnace , water tank , hardy siding , roof , windows , glass railing . This HOME sits on a huge fully landscaped pie shape lot for your amazing summer patio and bone fire parties , additional gated parking pad at the back for your RV or boat along with the double front attached garage with beautiful epoxy floors . BEAUTIFUL LOCATION CLOSE TO PARKS , WALKING PATHS , SCHOOLS , NOSHILL PARK WITH LOTS OF TREES AND VIEWS . THIS HOUSE MUST BE SEEN AND APPERCIATED . (id:60626)
Royal LePage Metro
225 Mariners Way
Mayne Island, British Columbia
Accurately priced for today´s market, $150,000 below BC Assessment and way below the replacement cost of construction. This beautifully maintained move in ready home is 10 years new and is situated on 0.43 acres in Village Bay. The open concept with 15 foot ceilings in the living room, plus no hallways and no wasted space give this home a much larger feel than the square footage would suggest. With access via seaplane or BC Ferries, Mayne Island is considered one of the premier destinations in the Southern Gulf Islands. Simple, quaint and unchanged for years, Mayne Island has all the amenities and services you require such as a medical centre, fire hall, Home Hardware, grocery stores, multiple restaurants and resorts. Please have your realtor contact the listing agent for more information (id:60626)
Heller Murch Realty
South Lake
South Lake, Prince Edward Island
Discover an unparalleled opportunity in South Lake, where stunning acreage meets breathtaking waterfront. Nestled close to the iconic East Point Lighthouse, this unique property overlooks some of Prince Edward Island's most beautiful sand dunes, offering a serene backdrop for your dream home. Ideal for outdoor enthusiasts, the area is perfect for canoeing, kayaking, and boating, with extensive hiking and cycling trails nearby. Enjoy a pristine beach right at your doorstep, and just across the lake, you'll find the expansive sand dunes and untouched ocean waiting for your exploration. With world-class golf courses and acclaimed beaches like Basin Head?rated among the top in Canada?this remarkable location is a rare find. Available are two parcels totaling 49 acres both with waterfront ,presenting exceptional potential for development or the perfect canvas to create your sanctuary while allowing locals to farm the surrounding land. Embrace the ultimate lifestyle where sand dunes, golf, and pristine beaches converge on the beautiful Prince Edward Island?this is an opportunity you won't want to miss! (id:60626)
Century 21 Northumberland Realty
49 Golden Springs Drive
Brampton, Ontario
Absolutely stunning and fully renovated three-storey freehold townhouse offering modern elegance and functional design. This spacious home features an open-concept layout with a contemporary kitchen equipped with stainless steel appliances and ideal for both everyday living and entertaining. With a total of 3+2 bedrooms and 4 well-appointed washrooms, there's ample space for families of all sizes. Conveniently located close to all amenities, including grocery stores and within walking distance to schools and public transit. Additional highlights include a double door entry and beautiful hardwood flooring throughout. Buyer and/or buyers representative to verify all info & measurements. (id:60626)
Cityscape Real Estate Ltd.
12 Martini Drive
Toronto, Ontario
Welcome to 12 Martini Dr, North York! This lovely home sits in a family-friendly Brookhaven-Amesbury neighborhood, and has been in the care of the same family for over 60 years with love. The house has a sun -filled and spacious living room and dining room and is in great condition. This property offers 3 bedrooms on the 2nd floor, total 3 full bathrooms, 2 kitchens, double garage at the back, and a private driveway for up to 9 cars. Finished basement with separate kitchen and laundry and walk up, featuring a large studio, new bathroom and new kitchen with dining area(fully renovated and never been used). Perfect for investors, multi-generation families or families looking to upsize, this home is ready to move in and waiting for your personal touch! Enjoy easy access to a variety of amenities and attractions, such as, Hwy 401/400, Black Creek Dr, hospitals, churches schools, No Frills, Yorkdale Mall, TTC 24/7 and community center. **** EXTRAS & HIGHLIGHT **** Finished basement with separate kitchen and laundry and Walk Up, extra income to support with mortgage if leased. New washer and dryer on main floor (2022), new electric panel, and plumbing redone in 2023, Attic insulated in 2018, basement re waterproofed 2008 , parching and weeping tile 2023, roof (2021) new pot lights, new paint, floor sanded and stained 2015, new exhaust fans in 2nd and 3rd floor washroom 2018, new shed in backyard for more storage. central vac ready to be connected. Electronic garage door 2008, WIFI enabled sprinkler system 2022. Seller and Listing Agent make no representations or warranties regarding the retrofit status of the basement. **EXTRAS** 2 set of washer/dryer, and a new 2nd kitchen on lower level with fridge and stove. (id:60626)
Bay Street Integrity Realty Inc.
1225 Consort Crescent
Burlington, Ontario
Welcome to 1225 Consort Crescent, located on a quiet Crescent in N/E Burlington. A recently renovated Four Bedroom, 2.1 Bathroom link home ( looks like a single home). Enter through a new custom door system with side lights. The Living Room features a gas fireplace and a large sliding door walkout to the patio and fenced garden. In the Kitchen you will find brand new Stainless Steel Appliances, Granite counters, a Centre Island/Breakfast bar and a walkout to the side garden and private patio. Then up to the second floor with 4 spacious Bedrooms and a 4 piece Bathroom. Down to the Basement and a beautiful Recreation Room and Den with new Broadloom and a wet bar. The Laundry and a 3 piece Bathroom are also on this level. New Furnace 2024, new laminate flooring on main and second floors, new custom blinds throughout, new SS appliances. A very convenient location in the Palmer area with many shops, restaurants, schools. Parks are nearby. Easy access to Major highways. (id:60626)
Royal LePage Real Estate Services Ltd.
1812 Marshall Street
Kelowna, British Columbia
PRICE REDUCED - BELOW ASSESSMENT & NOW UNDER 1 Million... Prime opportunity to acquire a piece of Kelowna's history at an under market price Listed below assessed value and sellers purchase price. This Stunning 3 bed + den heritage home was built in 1931 for Mr.Roy Staples. As you step through the front door you'll be transported to a bygone era. The solid oak hardwood floors have been lovingly maintained adding a touch of warmth and character to each room. The architectural details are a testament to its storied past from the coved ceilings, wide baseboards, crystal door knobs, to the elegant fireplace in the living room. Fir staircase to the upper floor takes you to a cozy den and 2 bdrms with plenty of dormer and closet storage. While preserving its heritage this home offers an updated kitchen with built in glass cabinets and new appliances. Updated period correct bathrooms complete with pedestal sinks, ceramic tile floors and wainscotting. In the bsmnt washer/dryer updated high-eff furnace A/C and b/i vac. Outside you will find a stone patio surrounded by mature landscaping and a water feature. A secure iron fence with gates and retaining wall surrounds this corner lot that backs on to Mill Creek. Prime central location close to transit and within walking distance to all amenities including the beach, parks and city centre. Act now to secure this rare opportunity to own an exquisite heritage home. This gem won't last at this new price! (id:60626)
Century 21 Assurance Realty Ltd
63058 Perry Road
Wainfleet, Ontario
Turn-Key Farm on 13.77 Acres Ready for Your Vision!Discover the perfect blend of country living and modern convenience with this exceptional 13.77-acre turn-key farm. Featuring a charming 3-bedroom bungalow, this well-maintained property is ideal for those looking to embrace the rural lifestyle. Here are 7 key features: 1. Fenced paddocks and pastures, perfect for livestock or equestrian use. 2. 8 years of clean-tested stock, ensuring a healthy farming operation. 3. Electrical fencing for added security and efficiency. 4. Hydro and water to the barn, making daily chores effortless. 5. Major updates completed: roof, eaves, septic, and sump all replaced within the last 8 years. 6. Thriving 5-year-old orchard trees, ready for future harvests. 7. 2 acres of bush with scenic trails, great for exploring and recreation. This is a rare opportunity to step into a fully operational farm with modern upgrades and well-planned infrastructure. Don't miss your chance to make it yours! (id:60626)
Right Choice Happenings Realty Ltd.
63058 Perry Road
Wainfleet, Ontario
Turn-Key Farm on 13.77 Acres Ready for Your Vision!Discover the perfect blend of country living and modern convenience with this exceptional 13.77-acre turn-key farm. Featuring a charming 3-bedroom bungalow, this well-maintained property is ideal for those looking to embrace the rural lifestyle. Here are 7 key features: 1. Fenced paddocks and pastures, perfect for livestock or equestrian use. 2. 8 years of clean-tested stock, ensuring a healthy farming operation. 3. Electrical fencing for added security and efficiency. 4. Hydro and water to the barn, making daily chores effortless. 5. Major updates completed: roof, eaves, septic, and sump all replaced within the last 8 years. 6. Thriving 5-year-old orchard trees, ready for future harvests. 7. 2 acres of bush with scenic trails, great for exploring and recreation. This is a rare opportunity to step into a fully operational farm with modern upgrades and well-planned infrastructure. Don't miss your chance to make it yours! (id:60626)
Right Choice Happenings Realty Ltd.
157 Billingsley Crescent
Markham, Ontario
Welcome to 157 Billingsley Crescent - a bright and spacious 3+1 bedroom, 3.5-bath detached link home in the highly sought-after Cedarwood community. This well-maintained 2-storey home features a functional layout with an open-concept living and dining area, and hardwood floors. The finished basement offers additional living space with a large rec room, bedroom, and full washroom. Enjoy the convenience of a single-car garage and private driveway. Ideally located just minutes from Costco, Walmart, Home Depot, Rona, schools, parks, a golf course, community centre, and with easy access to Hwy 401 & 407. This is a fantastic opportunity to live in one of Markhams most in-demand neighbourhoods! ** This is a linked property.** (id:60626)
Century 21 Percy Fulton Ltd.
1108 158 W 13 Street
North Vancouver, British Columbia
Welcome to Vista Place, an architectural gem built by the renowned Intracorp Development. This bright and spacious 2-bedroom corner suite offers an exceptional open-concept layout, filled with natural light and elegant design touches throughout. Enjoy the comfort of in-suite laundry, modern kitchen with stainless steel appliances, and expansive windows showcasing stunning city,water mountain views. Residents also enjoy premium amenities including a fully equipped fitness centre, social lounge, guest suite, all located right off the beautifully appointed lobby. Perfectly positioned next to City Hall and the North Vancouver Public Library, steps away from everything you need; Whole Foods, shops restaurants, top-rated schools, banks, transit, SeaBus. Public Open House Sat & Sun Jul 12&13 2-4 (id:60626)
Royal Pacific Lions Gate Realty Ltd.
285 Cottonwood Drive
Peterborough West, Ontario
Welcome to Cottonwood Drive! This Spacious Light Filled Brick Bungalow has 3+2 Beds, 3 Baths and a Spacious Open Concept Floor Plan. Featuring a Beautiful Custom Designed Kitchen w/ an Oversized Island & Quartz Countertops that is open to the Living, Dining and Stunning Solarium. From the 2 Car Garage Walk into the Main Floor Pantry/Laundry & Mud Room, Down the Hall is the Generous Family Room W/ Brick Fireplace. 2 Bedrooms are on the Main Floor & Walk Upstairs to your Private Primary Bedroom that Features a Double Walk-in Closet and Ensuite with an Oversized Glass Walk-in Shower W/ 24 Carrot Gold inlay. The Bathroom Fixtures are Imported from Italy. Downstairs you will walk into your Ample Rec. Room and 2 more Bedrooms, A Craft Room W/ a 3rd Fireplace and a Crawl Space for lots of additional Storage. This Beautiful home sits on a Park Like Corner Lot With a Regulation Sized Inground Pool in one of Peterborough's most sought after neighbourhoods. An Absolute MUST SEE! (id:60626)
Forest Hill Real Estate Inc.

