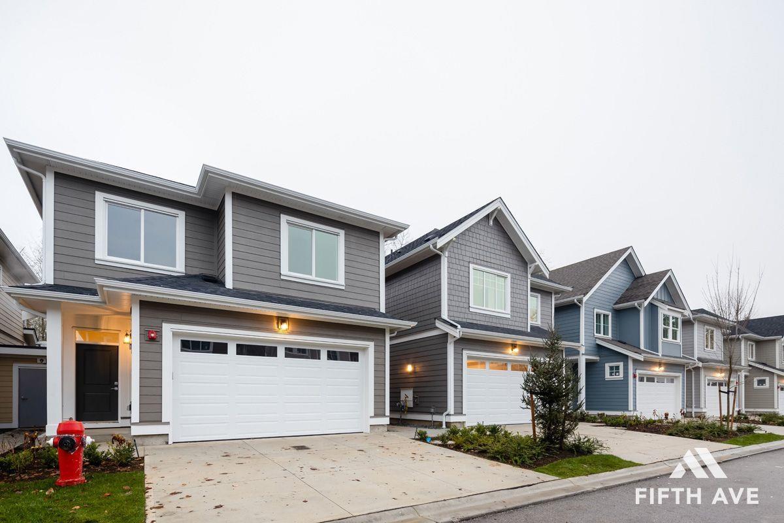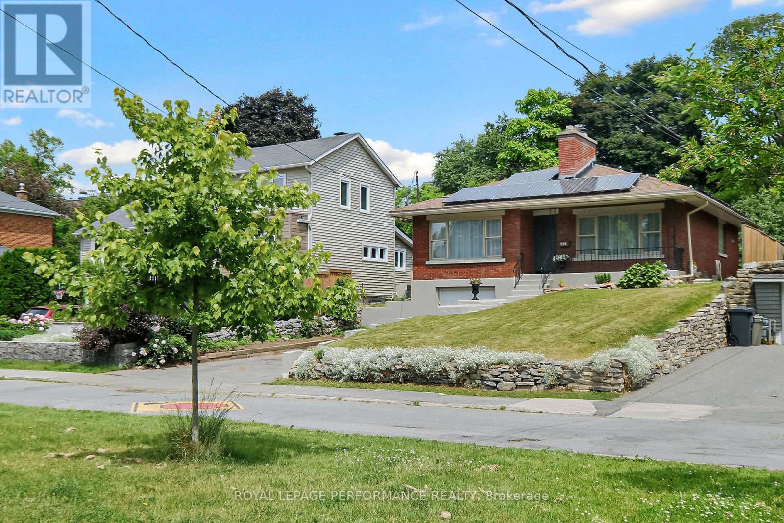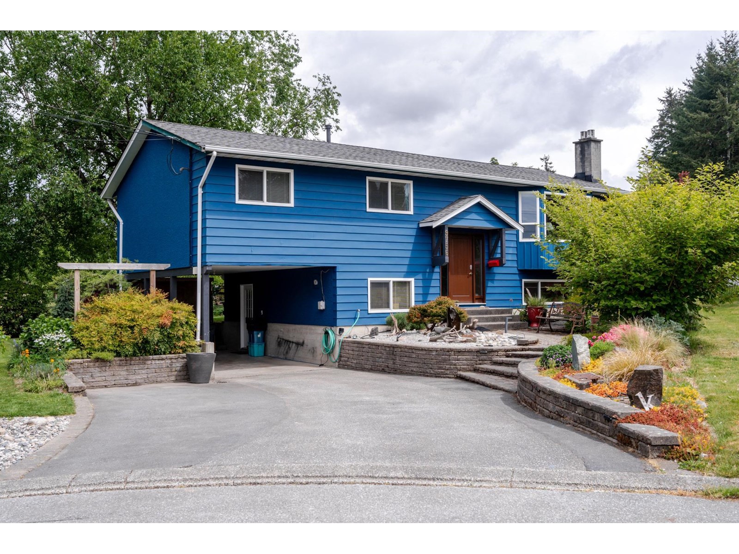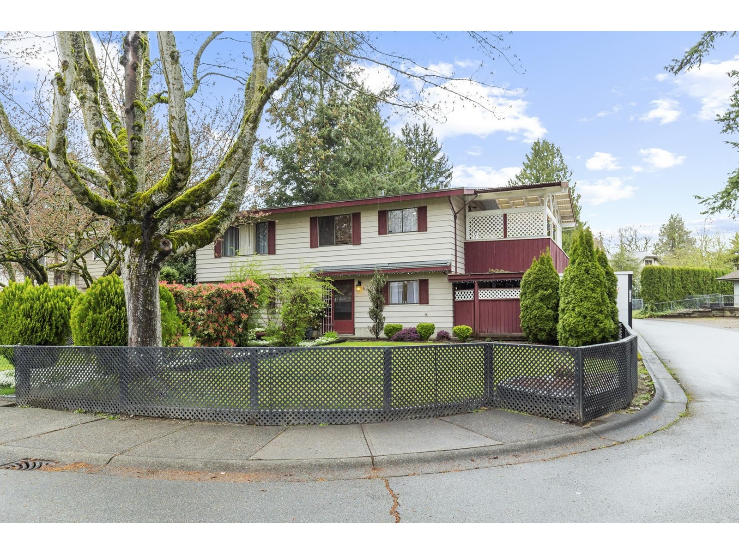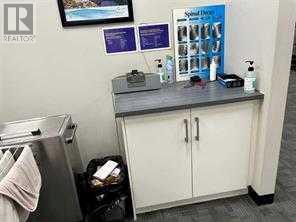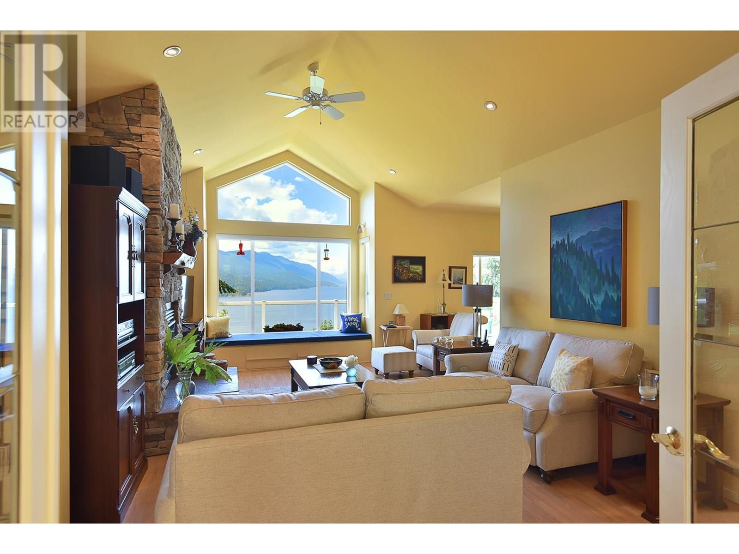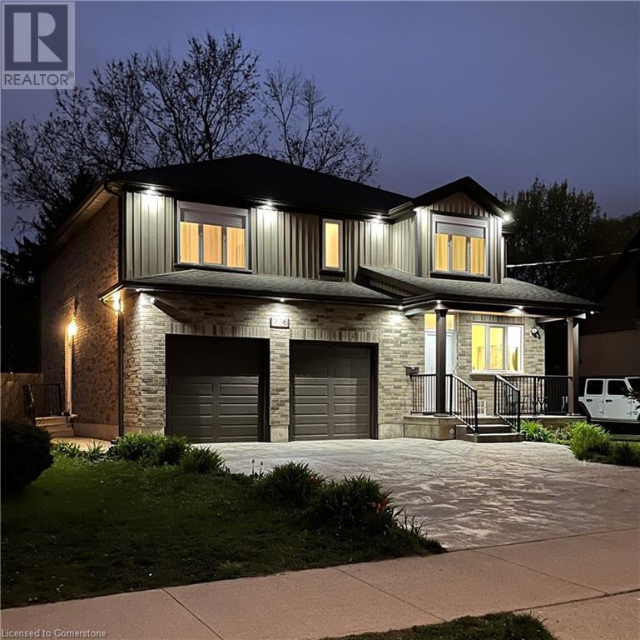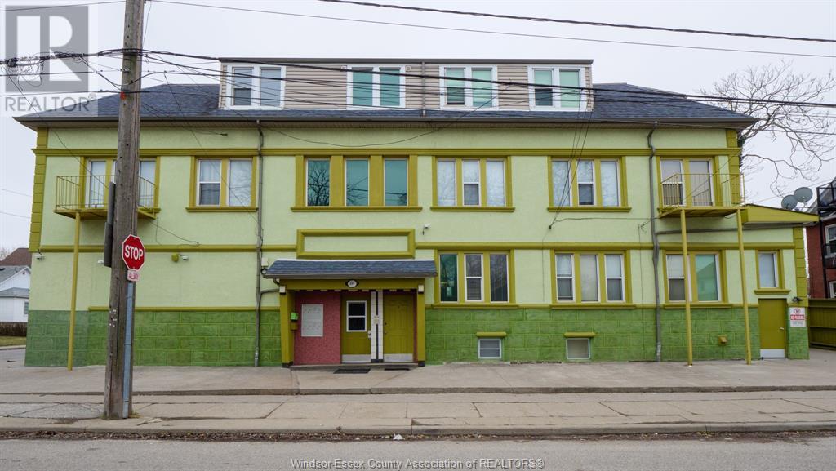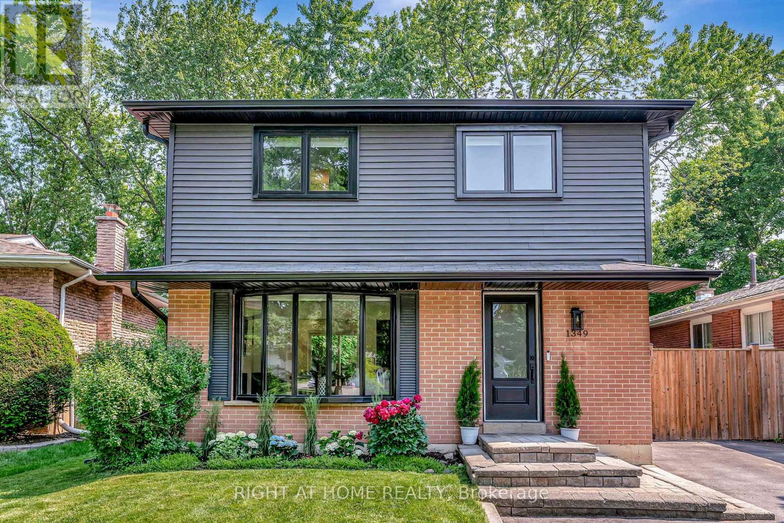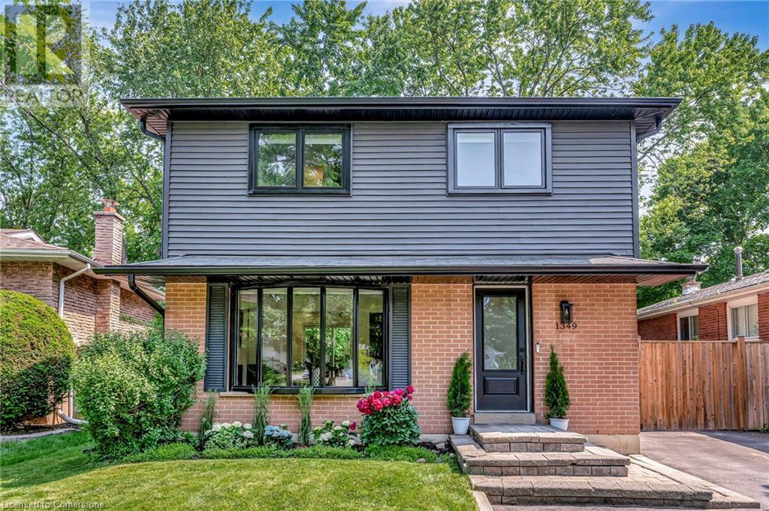13 20680 76b Avenue
Langley, British Columbia
Your Family's Dream Home Awaits! Discover this welcoming + spacious 2494 sq.ft. 4 Bed + Den home in NEW CONSTRUCTION collection at Oakley Willoughby. Comforable + bright living area, modern kitchen w/ white shaker cabinetry + gorgeous island in popular Oak colour shceme. Stainless Steel Samsung appliances incl gas range. Full Laundry Room w/ quartz folding table. Huge Bedrooms, Walk-in Closet + Finished Basement w/fouth bedroom! Spa-like ensuire w/soaker tub and double sinks. Includes AC. Attached Double Garage w/full driveway + EV charging. Ample Storage! Landscaped backyard and patio w/bbq gas line. Walking distance to top-rated schools and Wiloughby Town Centre shops. Move in ready. Show Home Open by appointment. Make it yours! (id:60626)
Fifth Avenue Real Estate Marketing Ltd.
181 Northwestern Avenue
Ottawa, Ontario
Lovely 4 (3+1) bedroom bungalow on huge lot in a most coveted location. Backing onto Tunneys, this super deep lot ensures quiet enjoyment while affording a simple lifestyle that is difficult to beat. Gleaming hardwood floors, a generous kitchen, 3 full baths, attached underground garage with inside entry, all steps to The Village, a great park, the river with bike path and transit. The walkability score is high but the surroundings will have you reaching for your bike more regularly than you'd expect. Move in and enjoy the area or move in and plan your next build....the options are yours. Solar panels on the roof will be fully paid for and generate significant cash flow. (id:60626)
Royal LePage Performance Realty
6993 Old Nicola Trail
Merritt, British Columbia
Welcome to the Diamondvale House! This executive waterfront home located on Nicola lake won the Georgie Award for the Best Single Family Home in B.C. The entire home and detached garage feature high end finishing and the design blends modern architecture with the surrounding nature. The layout consists of a spacious main level with an open concept kitchen, living and dining area that is backdropped by floor to ceiling glass and complimented with vaulted ceilings. The interior/exterior fireplace clad in bluestone continues to define this unique and luxurious space. This level also provides the secondary bedroom and access to the patio and covered deck. Upstairs you will find the primary bedroom with its own stunning views and spa-like ensuite . The lower level consists of a welcoming family room and plenty of storage. Throughout the exterior there are a series of unique spaces to enjoy the views, the lake and the beautiful landscaping and privacy this location provides. Located only minutes down the road is the fantastic Sagebrush Golf Course that boasts one of Canada's top 20 courses, spectacular endless views as well as additional lodging and restaurants. Enjoy lunch at The Hideout on the 13th hole or take in the serene surroundings at The Ranch House Restaurant. Endless recreational opportunities right from your front and back door - come enjoy the Nicola Valley. (id:60626)
Royal LePage Kamloops Realty (Seymour St)
Stonehaus Realty Corp
9756 Crown Crescent
Surrey, British Columbia
Welcome to this beautifully maintained and thoughtfully updated home, ideally located on a quiet cul-de-sac, just 2 blocks from a local elementary school. With over 2,140 sq. ft. of finished living space, a spectacular garden cultivated over 35 years, and peaceful greenspace directly behind the property, this home offers privacy, comfort, and convenience in a serene setting. Great, modern, open concept Living, kitchen, dining area w/ Gourmet Kitchen: Featuring premium KitchenAid appliances - wall oven, hood fan, fridge, and dishwasher, alongside updated cabinetry and center island w/gas stovetop. Inviting Living room w/ gas fireplace & Hardwood floors. Main & Ensuite bathrms have recently been updated. New 2 level Trex deck & garden patio. Fully updated home close to transit & schools. (id:60626)
Homelife Benchmark Realty Corp.
6206 Sundance Drive
Surrey, British Columbia
Huge Lot with full laneway access. This well-kept 3 bedroom home offers the flexibility for adding a suite if desired. Comes with a detached garage, covered carport and additional off street parking spaces. Detached solarium and boat shed at the back of property. Close to schools. (id:60626)
RE/MAX Magnolia
57, 3131 27 Street Ne
Calgary, Alberta
This versatile retail/commercial property is ideal for various business or medical uses. Previously a physiotherapy clinic, the space offers a functional layout suitable fo Medical Facilities (clinic, lab, optical center) Community Services (mini banquet hall, community center).Corporate Offices ,flexible leasing and purchase options, including rent-to-own Well-maintained infrastructure for health and professional services Excellent location with easy accessibility. Spacious interiors ready for customization.This is a perfect opportunity for businesses or organizations looking to establish their presence in a thriving area, possibly Subdividable for small businesses is being offered for sale /lease and rent to own. There are numerous options available to get the advantage of this sizeable facility such as a ladies' gym, and eye care clinic, community centre, banquet hall, The current Physiotherapy space is fully suitble with all the required necessities, and turn-key operation is awaiting you to take over the charge without wasting time in getting permits and developments, ready to start your business tomorrow. Many other medical and health-related facilities like test labs etc are very much possible. This strip mall is well-known for its Cardiology Hospital, Kbob Fusion Restaurant, Clay oven Restaurant Medical Clinic, Pharmacy, Dentist Clinic and many other businesses. This is one of the busiest plazas in the North East area it has a lot of parking spaces.NOTE: The physiotherapy equipment and furniture are negotiable separately and not included in the price. (id:60626)
RE/MAX House Of Real Estate
5870 Skookumchuk Road
Sechelt, British Columbia
Spectacular Inlet View. Situated in the quiet, desirable neighbourhood of Sandy Hook, with swimming, kayaking and boating nearby. This bright, airy, 4 bedroom, 4.5 bathrooms family home is sure to fit your needs and lifestyle. The home has been well maintained and has mature landscaping in place. Since the home is situated on a sloping lot there is a spectacular view available from every room. Sechelt Inlet is displayed before you, with unobstructed views up the Inlet. Besides the 4 bedrooms, all with ensuites, there is a bright, cheery office on the main floor, and also a den on the lower level. The home offers in floor heating on the main floor, and a magnificent wood burning fireplace for those cozy winter evenings. This home has been run for the past 17 years as a very successful B&B. (id:60626)
Royal LePage Sussex
236 Neilson Avenue
Waterloo, Ontario
Welcome to luxury living in the heart of Waterloo! Situated in the prestigious Lincoln Heights neighbourhood, this custom-built home offers over 4,300 sqft of beautifully finished space, including 6 spacious bedrooms and 6 elegant bathrooms - perfect for multi-generational families or those who love to entertain. With its generous layout, separate entrance, and flexible room configurations, this home is also ideally suited for a home-based business such as a massage clinic, spa, acupuncture studio, accounting office, or other wellness or professional services - seamlessly blending work and home life in one exceptional location. The exterior impresses with a large stamped concrete driveway (parking for 6), a finished garage with smart openers, built-in shelving, and EV charger-ready wiring. Inside, you'll find premium finishes like European doors and windows with 3-way hinges, roller shutters on the second floor, and a custom solid wood kitchen featuring a 10ft quartz island, soft-close cabinetry, high-end appliances, and a drinking water filtration system. The open-concept living area includes built-in shelves, a 5.1 surround sound system, and Bose ceiling speakers with multi-zone audio. Relax year-round in the sunroom with skylight, or entertain in the beautifully landscaped backyard with 1,100+ sqft of interlocking stone and lush gardens. Additional highlights include solid wood bathroom vanities with granite countertops, security camera wiring with DVR, and a fully finished basement featuring 2 bedrooms, a full bath, and a spacious family room - perfect for movie nights or guests. This exceptional home blends timeless elegance with modern convenience in a family-friendly community. Don't miss this rare opportunity! (id:60626)
Corcoran Horizon Realty
524 Curlew Drive
Kelowna, British Columbia
Welcome to 524 Curlew Drive. This beautiful 6-bedroom, 4-bathroom, 3632 sq ft home is located in the desirable Upper Mission area, offering both tranquility and convenience. The bright and spacious main floor is seamlessly designed for both relaxation and entertainment. The kitchen features an oversized island with seating and storage, as well as plenty of additional counter and cupboard space. A family room with cozy gas fireplace, Bedroom, Powder Room, and Laundry complete this level. Upstairs, unwind in the primary bedroom with walk in closet and 4 piece ensuite bathroom. Two additional bedrooms and a 4 piece main bathroom are also on this level. The basement boasts a huge rec-room, 2 bedrooms and full bath. as well as a kitchenette, with a separate entrance accessed through the garage, for easy suite potential! Step outside to your super private backyard oasis, where beautifully landscaped grounds, landscape lighting and hot tub create a serene escape. Opportunities are endless with the 0.29 acres and include room to park your RV or boat. Ideally located close to top-rated schools, the new Mission Village shopping center nearby and lots of hiking trails in close proximity as well. This is a great family home in a perfect family neighbourhood! (id:60626)
RE/MAX Kelowna
401 Parent Avenue
Windsor, Ontario
ATTENTION INVESTORS, THIS WELL MAINTAINED 9 + 2 UNIT PROPERTY NEAR THE HEART OF WINDSOR BOASTS STRONG INCOME POTENTIAL. CONVENIENTLY LOCATED WITHIN WALKING DISTANCE TO RIVERSIDE DRIVE WALKING TRAILS AND MINUTES TO DOWNTOWN AND RESTAURANTS IN WALKERVILLE AND LITTLE ITALY. SHORT DRIVE TO UNIVERSITY OF WINDSOR, ST CLAIR COLLEGE DOWNTOWN CAMPUS & U.S BORDER. FEATURING 4 X 2 BED, 5 X 1 BED, 1 X BACHELOR & 1 x OFFICE UNITS. CONTACT US TODAY FOR MORE INFO & TO BOOK A PRIVATE TOUR! (id:60626)
The Signature Group Realty Inc
RE/MAX Preferred Realty Ltd. - 585
1349 Oxford Avenue
Oakville, Ontario
Welcome to this stunning, beautifully renovated home offering style, comfort, and space in one of Oakville's most sought-after neighborhoods. Completely transformed inside and out since 2021, this home features a stunning chef inspired custom kitchen with quartz and porcelain countertops, an oversized island, black stainless steel appliances and ample storage perfect for cooking, entertaining and gathering with family and friends. Upstairs, you'll find an oversized primary bedroom with two walk-in closets and a rare ensuite bathroom. Both upper level bathrooms have been renovated with high-end finishes and thoughtful design. The newly renovated basement (2025) offers a versatile recreation room, laundry room and powder room! Step outside to a rare pie-shaped lot that widens at the back creating a larger rear yard, offering exceptional outdoor space with perennial gardens, a spacious deck, and a gas BBQ hookup ideal for summer entertaining. This move-in ready home blends modern updates with timeless charm in a prime location close to top rated schools, parks, Glen Abbey & Oakville Golf Clubs, and amenities. Don't miss your chance to own this exceptional property! View full list of upgrades! (id:60626)
Right At Home Realty
1349 Oxford Avenue
Oakville, Ontario
Welcome to this stunning, beautifully renovated home offering style, comfort, and space in one of Oakville’s most sought-after neighborhoods. Completely transformed inside and out since 2021, this home features a stunning chef inspired custom kitchen with quartz and porcelain countertops, an oversized island, black stainless steel appliances and ample storage — perfect for cooking, entertaining and gathering with family and friends. Upstairs, you'll find an oversized primary bedroom with two walk-in closets and a rare ensuite bathroom. Both upper level bathrooms have been renovated with high-end finishes and thoughtful design. The newly renovated basement (2025) offers a versatile recreation room, laundry room and powder room! Step outside to a rare pie-shaped lot that widens at the back creating a larger rear yard, offering exceptional outdoor space with perennial gardens, a spacious deck, and a gas BBQ hookup — ideal for summer entertaining. This move-in ready home blends modern updates with timeless charm in a prime location close to top rated schools, parks, Glen Abbey & Oakville Golf Clubs, and amenities. Don’t miss your chance to own this exceptional property! View full list of upgrades! (id:60626)
Right At Home Realty

