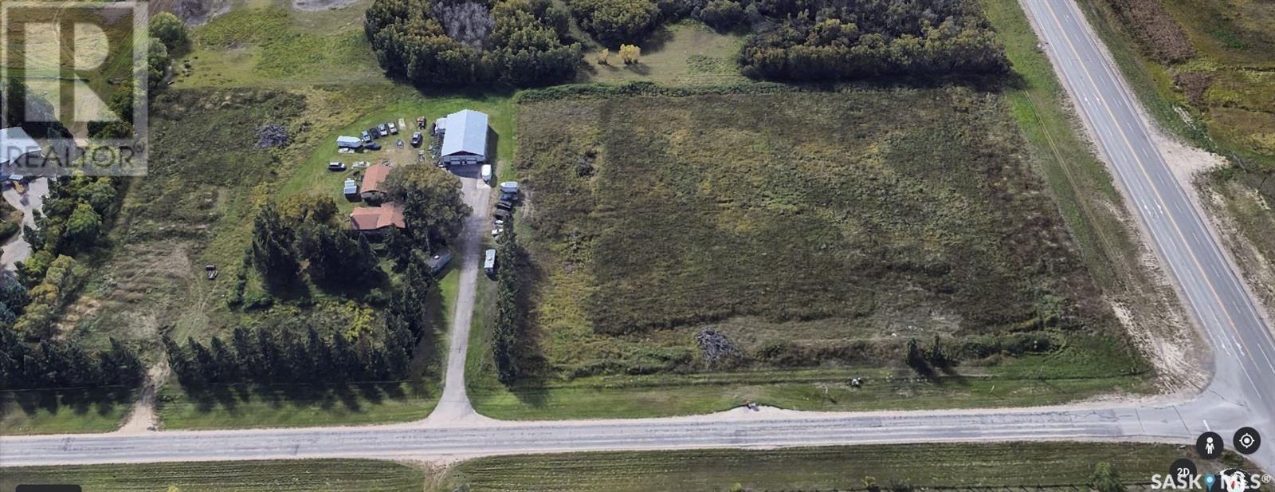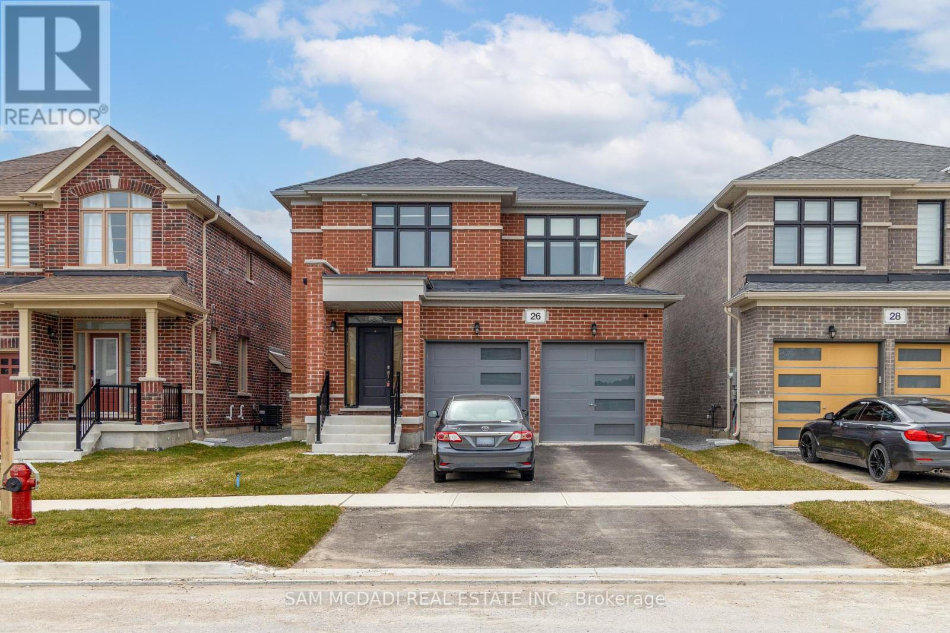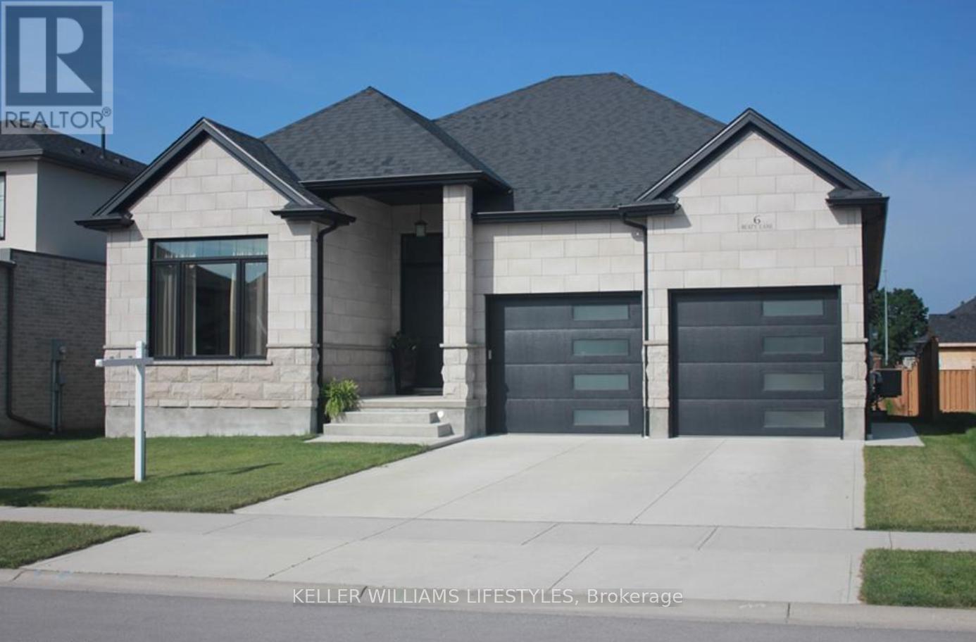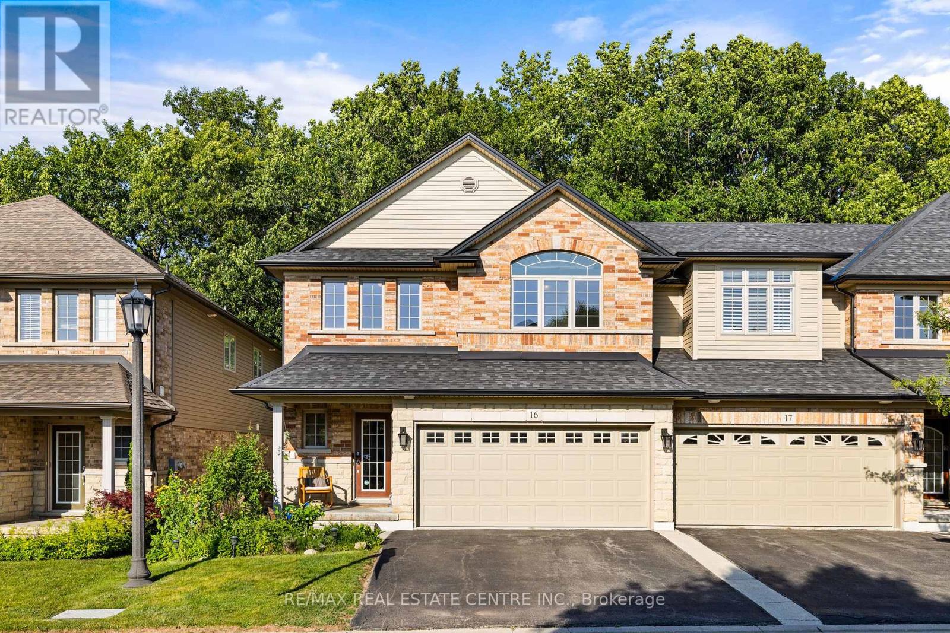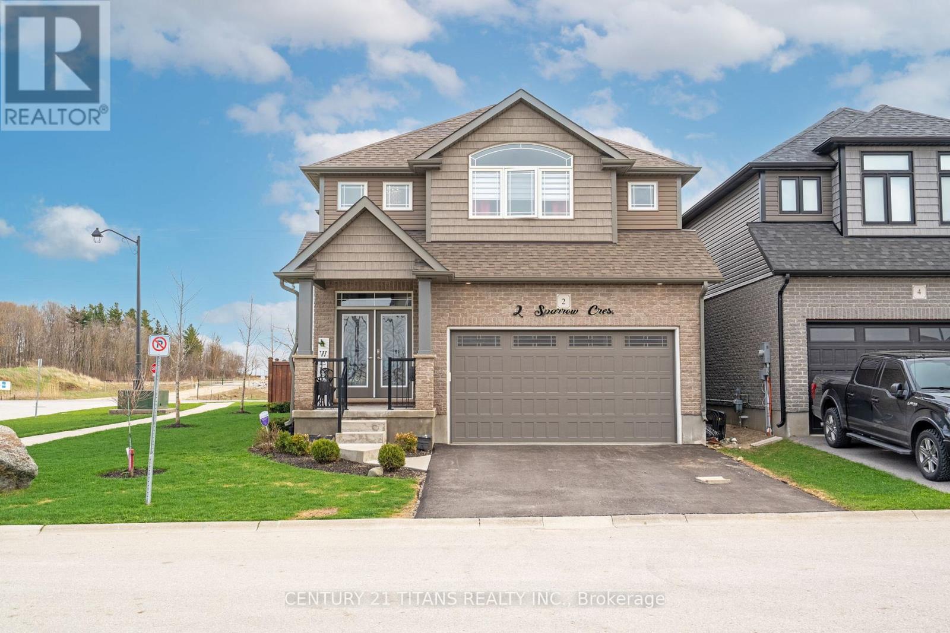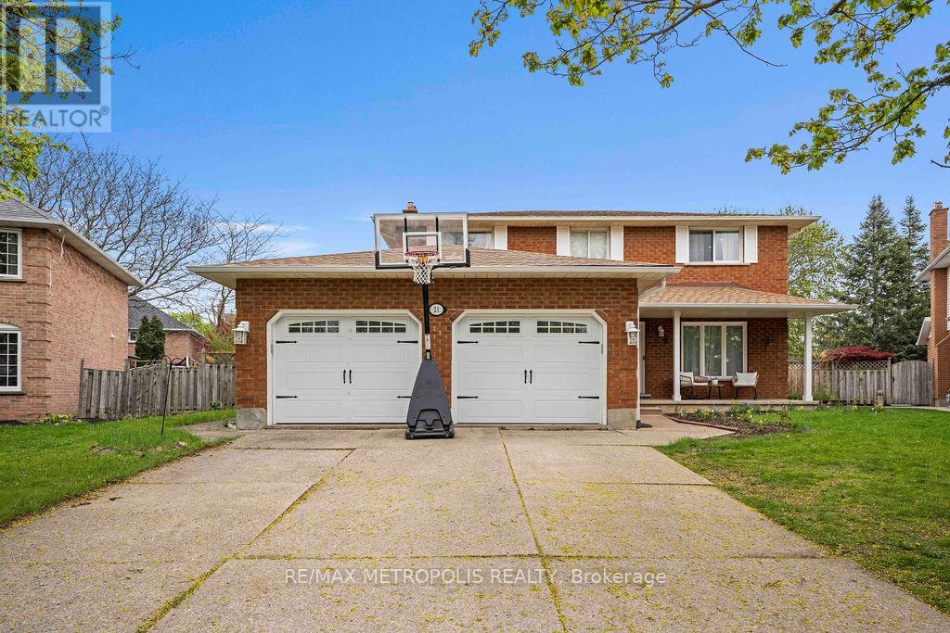1515 Brenner Crescent
Burlington, Ontario
Sought-After Burlington Family-friendly Neighbourhood! The pictures aren't exaggerating.. these rooms are SPACIOUS. Large principal areas, Open concept Living/Dining Room, Loads of windows offering so much natural light (even in the lower level). Totally Separate entrance to the lower level and plenty of space to create an In-Law Suite (3 pc bath in the basement is already done!) Huge Recreation room complete with Gas Fireplace. Attached garage with a softspoken automatic door. Large and very private backyard with plenty of entertaining and gardening space. Easy access to Burlington GO/QEW/407, perfect for commuters. Centrally located in an incredible community close to great schools, shops, malls, walking paths, parks, restaurants, M. Rec Centre and BP. Shopping Centre. (id:60626)
RE/MAX Escarpment Realty Inc.
192 Grand River Avenue
Brantford, Ontario
COMPLETELY UNIQE AND MASSIVE MULTI GENERATIONAL 2 STOREY HOME! This one must be seen to be appreciated. Built in 2008 on a private lot in Holmedale backing onto the Brantford trail system and the Grand River. It boasts an impressive 3472 square feet of above grade finished living space with essentially two separate homes under one roof. Perfect for large families and private living it offers 5 bedrooms, 4 bathrooms and 2 fully equipt kitchens. All finished in modern decor and move in ready! The main level consists of a open concept kitchen w/all stainless steel appliances, a large living/dining rm with large windows across the back and new garden doors to a deck and expansive backyard. The principle bedroom is large with a walk in closet, 4 piece ensuite and walk out to deck. The primary 4 pc bathroom offers a corner soaker tub and walk in shower. 2nd bedroom and potential for a 3rd on this floor as the mechanical/storage rm is large. The upper level can be accessed from the main floor or from a separate entrance outside to accommodate private living. Upstairs you will find an almost identical layout with the great room having Vaulted ceilings. Again the principle bdrm on this lvl offers an ensuite and walk-in closet with a garden door walk out to the deck overlooking the trails and river beyond. Both levels have their own laundry closets. There is a full basement that is a little over 5 feet in height and perfect for extra storage space. This home is not on the street, there is a private driveway that leads to the home which is tucked back on an exclusive lot. There is parking for atleast 5 vehicles! Great Brantford location close to the historic district, walking trails, shopping, schools and parks! (id:60626)
RE/MAX Twin City Realty Inc
Lot 2 - 180 Grasswood Road
Corman Park Rm No. 344, Saskatchewan
Prime location - Development Opportunity! Lot #2 at 180 Grasswood Road is 2.80 acres! Here is a chance to own some prime commercial land within a minute south of Saskatoon located at the corner of Grasswood Road & Lorne Ave. Excellent land for development or owner/users with easy access to Saskatoon. The RM of Corman Park has approved subdivision with the following Permitted uses: • Amusement and Entertainment Service • Cannabis Retail Store • Child Care Centre • Commercial Complex, One Building • Convenience Commercial Service • Filling, Levelling and Grading Type I • Financial Institution • Food Service Use • Funeral Home • Gas Bar • Health Care Service • Personal Services • Pet Care Facility • Public Market • Recreational Vehicle Sales/Rentals • Retail Store • Vehicle Sales/Rentals • Veterinary Clinic Site also has 2 other separate parcels available for purchase (2.38 acres and 2.81 acres). Reach for more details or have your favorite Realtor® contact me. (id:60626)
Coldwell Banker Signature
26 Sam Battaglia Crescent
Georgina, Ontario
Welcome to this 2024 built brick detached home, offers a perfect blend of modern design and comfort. With 1,600+ square feet of thoughtfully designed living space, this home features 3 spacious bedrooms and 2.5 bathrooms, making it an ideal choice for families or those looking for additional space. As you enter the main floor, you'll be greeted by 9-foot ceilings that create an airy, open atmosphere. The well-appointed kitchen flows seamlessly into the breakfast and family room areas, perfect for entertaining or relaxing with family. The kitchen features Bosch 800 series dark stainless steel kitchen appliances a centre island and open concept for entertaining. Natural light floods the space through large windows, enhancing the home's inviting ambiance. The primary bedroom is a great retreat, complete with an ensuite bathroom and walk in closet for your private relaxation. Two additional bedrooms and a second full bath provide ample space for family and guests. Brand new whole house humidifier added as an upgrade and a new gas line was installed for a bbq outside. Enjoy the convenience of modern amenities paired with the charm of a welcoming neighborhood in Georgina. With easy access to parks, schools, and local amenities, this home is perfectly situated for both work and play. (id:60626)
Sam Mcdadi Real Estate Inc.
279 Clarence Street
Ottawa, Ontario
An outstanding investment opportunity in the vibrant heart of downtown Ottawa! This fourplex is perfectly situated just steps from the iconic ByWard Market, renowned for its lively nightlife, trendy cafes, and world-class dining. Each of the four units offers a 1-bedroom, 1-bathroom layout, ideal for professionals, couples, or short-term rental potential. Thoughtfully designed, these units combine comfort with unbeatable convenience. A rare find in the downtown core, the property includes four dedicated parking spots, a highly sought-after feature that enhances both tenant satisfaction and rental value. With public transit, shopping, cultural attractions, and the city's best entertainment options at your doorstep, this location truly has it all. Whether you're looking to expand your rental portfolio or seeking a centrally located income-generating property, this fourplex delivers location, lifestyle, and long-term value. 3/4 Units use to be rented out on Airbnb generating 85,000 in annual revenue. (id:60626)
Exp Realty
6 Beaty Lane
Zorra, Ontario
Welcome to 6 Beaty Lane, in the family friendly community of Thamesford. This 3+2 bed, 3 bath, fully finished bungalow is sure to impress. With 3600 sq ft of finished space, it's a perfect home with plenty of space for a family, or anyone looking for easy one floor living. The upgrades in this home are endless. From the beautiful exterior Ariscraft stone, to engineered hardwood throughout the interior main floor, soaring 12ft ceilings in the grand double door foyer, spa-like ensuite with a freestanding tub and upgraded tile, and 15ft granite eat-in island. Hot water tank and water softener are both owner owned. The basement features cozy carpet throughout, 9ft ceilings, and a massive rec room to fit any and all activities one can imagine. Backyard is landscaped, with a stone patio detail. However, with the park, splash pad, and community centre within walking distance, you'll find yourself and your family enjoying the wonderful amenities the lovely community of Thamesford has to offer. City of London is a short drive away, as well as easy access to Highway 401 and the neighbouring community of Ingersoll. Call to book your showing today, as the pictures truly don't do this beauty justice! (id:60626)
Keller Williams Lifestyles
16 - 441 Stonehenge Drive
Hamilton, Ontario
Exceptional 4-bed, 2,350+ sq ft end-unit townhome nestled in the highly sought-after Stonehenge enclave in the heart of Meadowlands, Ancaster. Backing onto a private, forested ravine with no rear neighbours, this rare offering combines spacious living, open concept layout, upgrades and serene natural surroundingsall just minutes from everyday conveniences. Featuring a double garage and a thoughtfully designed layout, this home is loaded with premium finishes including granite countertops, hardwood flooring, wood staircase, potlights, updated light fixtures and a cozy gas fireplace. The kitchen has a breakfast bar plus a dining area, stainless steel appliances, walk-out to yard through beautiful patio doors and opens to the bright living area, perfect for entertaining or relaxing by the fire with forest views as your backdrop. Bright and airy family room with lots of natural light boasts an eye-catching accent wall. Convenient main level laundry room and powder room completes the main level. Upstairs, the generous primary suite features a gorgeous custom focal wall, an oversized walk-in closet and an ensuite complete with double sinks, a custom glass walk-in shower and elegant Roman tub. Three additional spacious bedrooms with large windows and another full bathroom on the upper level. Every detail has been considered, including a high-efficiency furnace and air exchanger for year-round comfort. Whether you're enjoying the peaceful ravine setting from your backyard or taking advantage of nearby amenities, this location offers the best of both worldsnatural beauty and urban convenience. Walking distance to schools, shopping, restaurants, parks, and the Ancaster transit hub with direct service to McMaster University. Quick access to major highways makes commuting effortless. This move-in-ready home is ideal for families seeking space, style, and a premium location. Dont miss your chance to own a stunning home in one of Ancasters exclusive communities. (id:60626)
RE/MAX Real Estate Centre Inc.
2 Sparrow Crescent E
East Luther Grand Valley, Ontario
Welcome to #2 Sparrow Crescent! This exquisite residence built by Thomasfield Homes is nestled in the quaint and family-friendly town of Grand Valley, and offers a perfect blend of contemporary design and classic charm. Sitting on a 46 x120 foot corner lot of a quiet and private street, you are surrounded by beautiful green space. This 4 year new, 3-bedroom home has been upgraded throughout and meticulously maintained with every attention to detail. Your double door entry with specially crafted glass and Iron doors lead to an open and airy main floor flowing seamlessly into the grand room, dining room and eat-in kitchen from which you can head out into the fully fenced back yard. You will enjoy the main floor as a perfect space for entertaining, relaxed family time and creating memorable moments. The luxurious finishes here include upgraded laminate flooring throughout, dazzling crystal chandeliers, and custom zebra blinds.The grand kitchen features quartz countertops, glass mosaic backsplash, stainless steel appliances and a centre island with additional storage. A lovely powder room completes the main floor. The upgraded hardwood and rod iron spindle staircase leads to the thoughtfully designed 3 bedroom, 2 bathroom second floor. The oversized primary bedroom includes 2!! walk in closets and a spacious ensuite bathroom with gorgeous mirror and lighting over the double quartz-top vanity and a 2 person shower, providing a luxurious space to start and end your day. The additional bedrooms are equally inviting and spacious with large windows and oversized closets; providing plenty of room for family members or guests. The family bathroom also features a quartz-topped double vanity and a glorious skylight filling the entire bathroom with sunshine. Outside, the backyard invites you to relax in privacy, with no neighbours at the back of the property. (id:60626)
Century 21 Titans Realty Inc.
87 Schroder Crescent
Guelph, Ontario
Step into timeless sophistication in this exceptional corner unit bungaloft, where thoughtful design, and a coveted Guelph address come together in perfect harmony. With elegantly appointed living space across three levels, this home offers a rare opportunity to enjoy luxury living without compromise. The main level exudes comfort and convenience, featuring a spacious primary bedroom with a private 3-piece ensuite, a secondary bedroom ideal for guests or an office, and a stylish 2-piece powder room. The kitchen is both functional and refined, opening seamlessly to a sunlit breakfast area with a walkout to a private deck, perfect for alfresco dining. Entertain with ease in the beautifully proportioned formal dining room and living room, both graced with warm natural light and elegant finishes. Upstairs, the expansive loft offers a quiet retreat with a generous family room, an additional bedroom, and a 4-piece bathroom, a perfect sanctuary for overnight guests or a private lounge space. The fully finished walkout basement is a true extension of the homes luxurious appeal, complete with a spacious living room, a bedroom, a sleek 3-piece bath, and direct access to beautiful landscaped backyard ideal for multi-generational living or sophisticated entertaining. This exclusive residence is located in one of Guelphs most desirable communities, combining tranquility with proximity to premier amenities, walking trails, and vibrant shopping and dining destinations. (id:60626)
Bask Realty Inc.
21 Walters Court
St. Catharines, Ontario
Welcome to 21 Walter's Court a truly flawless residence where design sophistication meets modern family living. This beautifully updated home offers the perfect blend of comfort, functionality, and style, ideal for a growing family seeking tranquility with the added convenience of nearby exceptional parks and green space. Upon entering, you're greeted by a sun-drenched main floor that boasts a stunning, open-concept kitchen the heart of the home seamlessly flowing into a spacious yard complete with a built-in pool, ideal for summer relaxation and entertaining. The uniquely positioned pie-shaped lot allows for added privacy and future versatility. The finished basement is a standout feature, offering to build a separate entrance by new owner's choice and two fully equipped apartment suites a rare opportunity for multi-generational living or rental income potential. The home's recent updates include new shingles (2024) and a host of modern enhancements throughout. Additional features include a concealed, operational fireplace tucked neatly behind the drywall, close to big Anchor Stores and Hwy 406 and QEW adding charm and character to the home. Don't miss this rare opportunity homes of this caliber don't stay on the market long. (id:60626)
RE/MAX Metropolis Realty
3996 Beach Avenue Unit# 314
Peachland, British Columbia
Experience luxury lakeside living in this stunning top-floor penthouse at Lakeshore Gardens. Fully renovated, this 3-bedroom, 2-bathroom retreat spans 1,748 square feet, offering breathtaking lake, pool, and garden views. Vaulted ceilings and high-end finishes create an elegant atmosphere, while the gourmet kitchen boasts granite countertops, custom cabinetry, soft-close cabinets, pull-out drawers, and a gas range stove. Relax in the living room beside the floor-to-ceiling gas fireplace, or step onto the double-sized deck to soak in panoramic views. Stylish vinyl-coated laminate flooring, luxe tile in the bathrooms, and plush carpet in the bedrooms add warmth and comfort. The primary suite is a retreat, featuring a walk-in closet and a spa-like ensuite with quartz countertops, a soaker tub, and a rain shower, and the unit has been equipped with a brand new heat pump as of dec 2024 Resort-style amenities include a heated pool, year-round hot tub, fully equipped gym, kayak and bike storage, social hall, boat launch, storage unit, and two guest suites. Steps from Okanagan Lake, this pristine, move-in-ready penthouse offers an unparalleled lifestyle. Don’t miss your chance—schedule a viewing today! (id:60626)
RE/MAX Kelowna
51 Wenger Road W
Woolwich, Ontario
Welcome to a beautifully crafted 3-bedroom family home that seamlessly combines modern elegance with everyday comfort. Located in the tranquil Hopewell Crossing community, this move-in-ready gem offers convenient access to Kitchener-Waterloo, Cambridge, and Guelph, placing shopping, dining, and entertainment just minutes away. Step into a light-filled, open-concept main floor welcomes you with grand kitchen that is designed with both elegance and function in mind, featuring stainless steel appliances, a gas range, quartz countertops and soft-close cabinetry. while the oversized island offers the perfect spot for casual meals or entertaining. Family room offers18-foot ceiling height, upgraded 8-foot doors, and a seamless blend of engineered hardwood and tile flooring. Just off the family room, the patio door leads to backyard with a covered deck. Main level also offers, the spacious primary Master bedroom with in-suite walk-in closets and 3pc Washroom. Two additional bedrooms and decent size loft, bath with a tub/shower combo complete the upper level. With high-end finishes and thoughtful design throughout, this home offers the perfect balance of comfort, style, and practicality. (id:60626)
RE/MAX Realty Services Inc.



