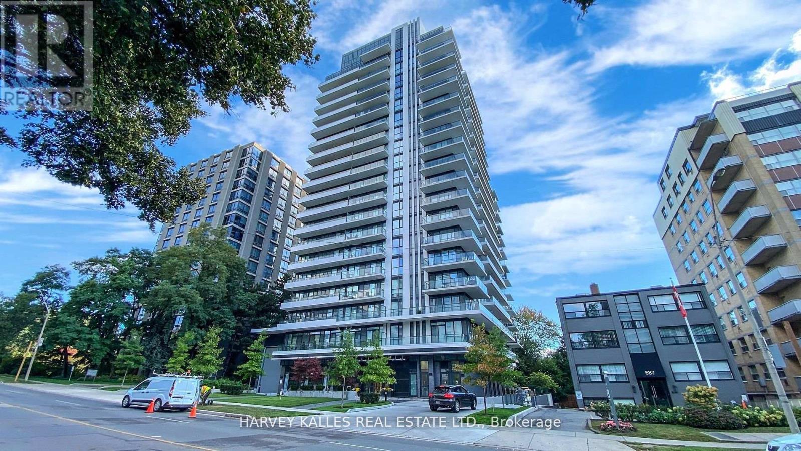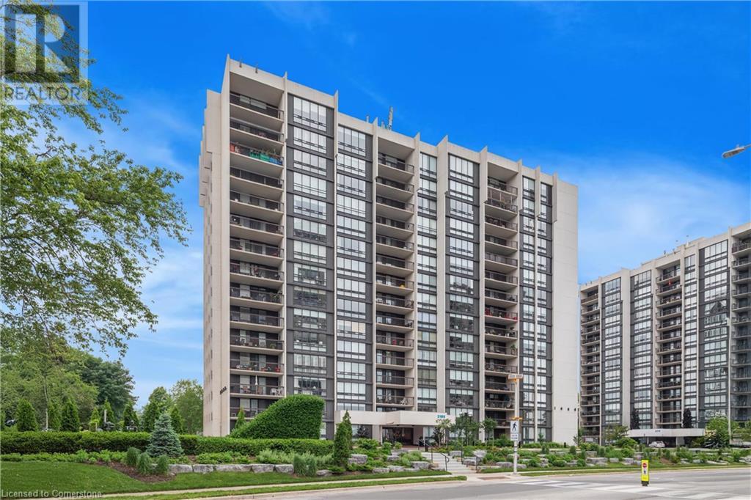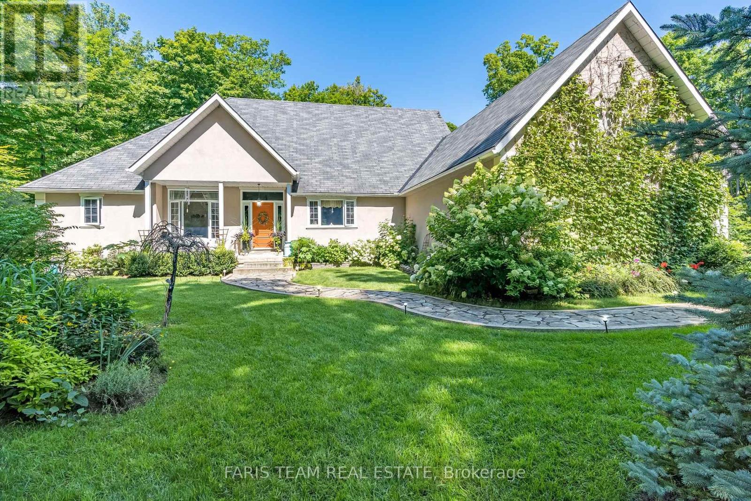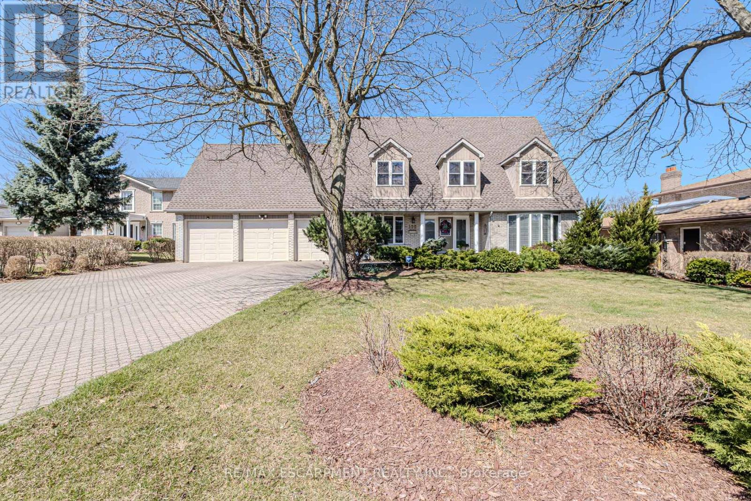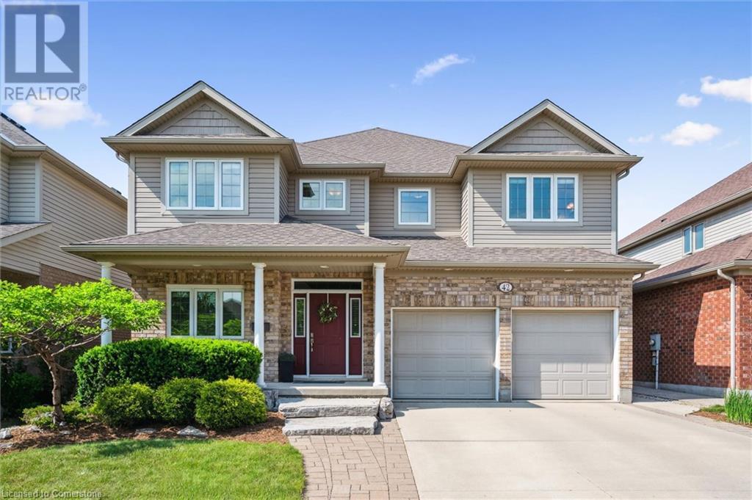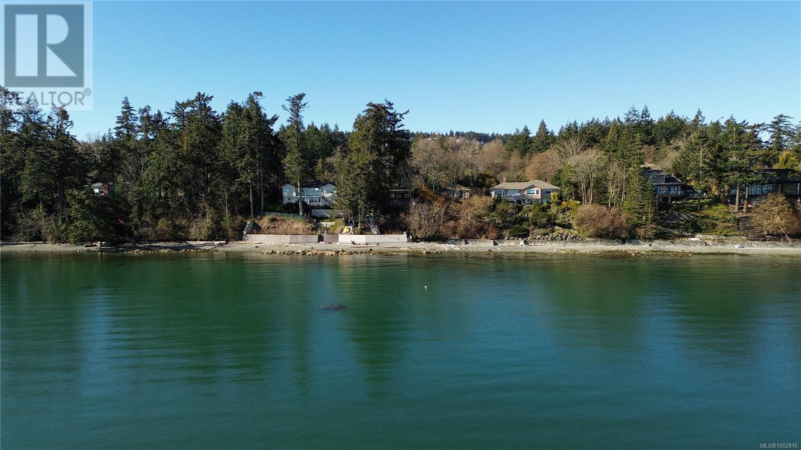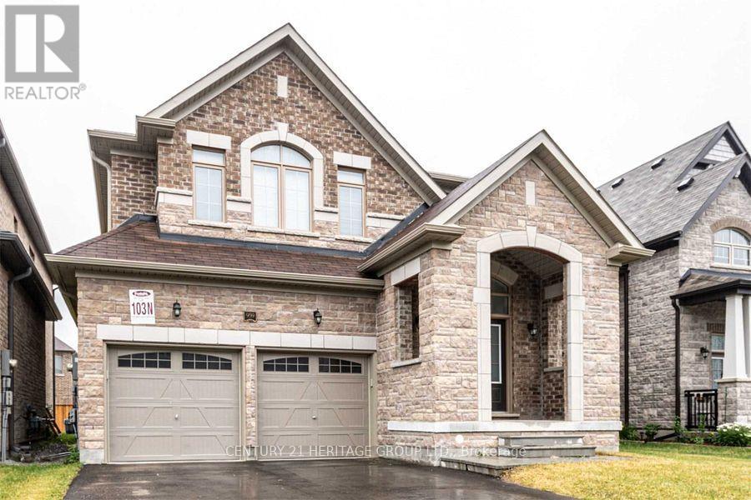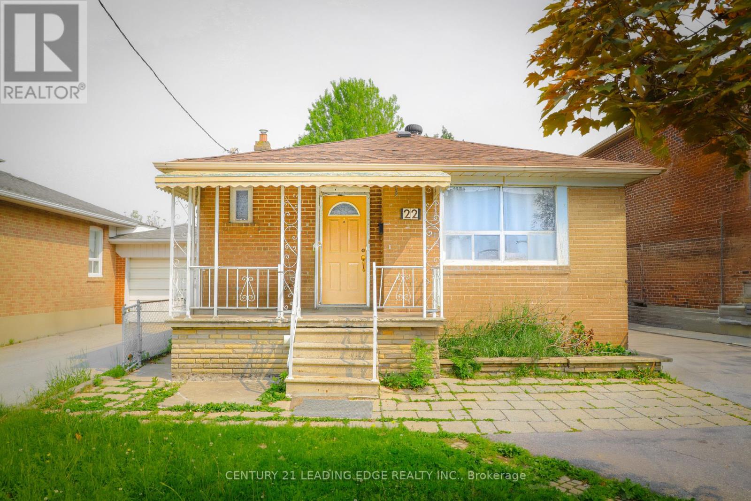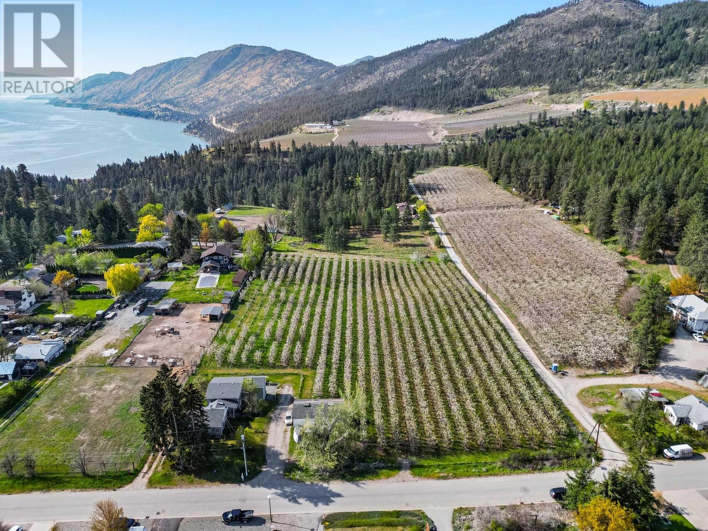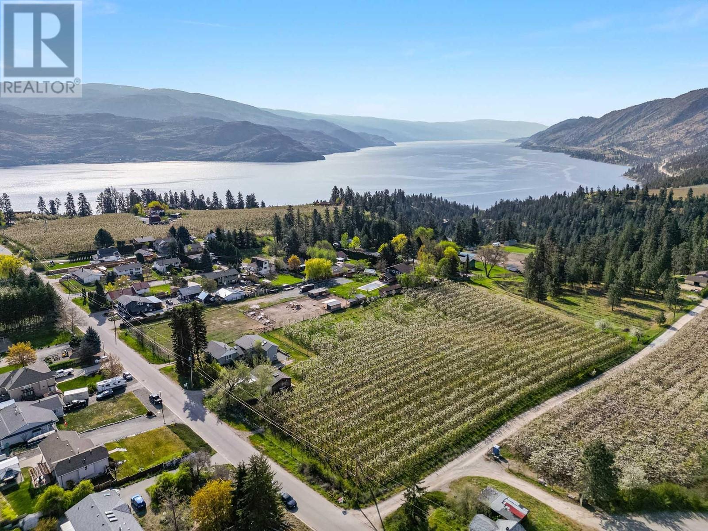1604 - 609 Avenue Road
Toronto, Ontario
Spectacular, chic, corner suite! Outstanding south and west views of the city from a wide, wrap-around balcony. Functional split-bedroom layout with flexible den space that can serve as an office, for dining or for bonus living! Top-notch finishes and high ceilings throughout. Floor-to-ceiling windows enable natural light to pour through this unit. Well-maintained suite in a high calibre, recently built, modern condo tower. Outstanding amenities including a 24/7 concierge, hotel-style lobby, gym, media room, guest suites, visitor parking and a rooftop terrace w/ BBQs & lounge area. Unbeatable location near transit, the Beltline Trail, parks, shopping, schools and more. Steps From Imperial Plaza featuring Longo's, Starbucks & the LCBO & a short walk to Yonge St. Come secure your new view of the city! (id:60626)
Harvey Kalles Real Estate Ltd.
2185 Marine Drive Unit# 604
Oakville, Ontario
This is the one you've been looking for! Sun-filled, fully renovated 3 bedroom Ennisclare on the Lake condo with unobstructed views! Welcome to this beautifully updated, spacious condo offering over 1,560 sqft of stylish living. Bathed in natural light, this unit has been fully renovated and thoughtfully designed with modern finishes throughout. Enjoy stunning, unobstructed views from your balcony - perfect for taking in summer sunsets over the surrounding green space. The brand-new kitchen is a chef's dream, featuring sleek Quartz countertops, contemporary white subway tile backsplash, new stainless steel appliances and modern cabinetry. Gorgeous wide-plank laminate flooring flows seamlessly through the entire unit, complemented by fresh paint and upgraded lighting fixtures throughout. Retreat to the large primary suite, complete with a unique sunken seating area - ideal for curling up with a good book or enjoying quiet evenings in comfort. Located in a tranquil neighbourhood just steps from the lake, Bronte Marina, waterfront trails, and beautiful parks. Enjoy the charm of nearby boutique shopping and restaurants - all just minutes away. Resort-style amenities include: sunny indoor pool, party room, exercise room, billiards room, tennis court, and more! Don't miss this rare opportunity to enjoy stylish, maintenance free living in one of Oakville's most desirable waterfront communities! (id:60626)
Royal LePage Signature Realty
268 Terry Road
Enderby, British Columbia
Welcome to 268 Terry Road—an exceptional property tucked into a quiet rural community of executive acreages, just 10 minutes from town. Here, lifestyle meets space & stunning views in every direction. Set on 2.6 acres, this Rancher with a walk-out basement & bonus room under the garage offers over 3,500 sf of well-designed living space, all oriented to capture sweeping views of the mountains and the Shuswap River. Designed for family and entertaining, this home features an open-concept main floor, spacious primary suite, and a living and dining area that flows onto a partially covered balcony with frameless glass—so you can take in the breathtaking view from nearly every space, inside or out. Downstairs is ideal for hosting, with an open layout, a bar complete with sink & dishwasher, & a media room beneath the floating garage slab—engineered with aluminum V-Beams & ready for movie nights with projector & screen included. All bedrooms are generously sized, bathrooms feature heated tile floors, & there’s plenty of parking. In addition to the double attached garage (25’6 x 21’), there’s a 900 sf detached garage (30’ x 30’) with a 16’ overhead door, built with permits just 5 years ago. A concrete RV pad with a 30-amp plug sits beside the home for added convenience. This location offers quick access to both nature and town amenities—just 10 minutes to Enderby schools & the Shuswap River boat launch, and only 25 minutes to Mara Lake or Hunters Range for snowmobiling. (id:60626)
RE/MAX Vernon
22 O'donnell Court
Penetanguishene, Ontario
Top 5 Reasons You Will Love This Home: 1) Beautifully maintained ranch bungalow nestled in a desirable estate neighbourhood with nearly two acres of private land surrounded by lush trees and a creek bordering the surrounding property 2) Main level featuring a gourmet kitchen with a built-in oven, gas stove, walk-in pantry, laundry, and a grand living room boasting a 10' ceiling and a gas fireplace for added warmth 3) Fully finished walkout basement with ample living and storage space, two workshops, a sitting room, and a 2-piece bathroom, creating the potential for an in-law suite 4) Backyard boasting an expansive deck with a separate insulated and covered gazebo and a gas barbeque hookup, perfect for outdoor entertaining 5) Added benefit of a 2-car garage and an additional fully detached, gas heated, 25'x26' garage with a 10' door. 2,112 above grade sq.ft. plus a finished basement. Visit our website for more detailed information. (id:60626)
Faris Team Real Estate Brokerage
#270 48057 Rge Road 272
Rural Leduc County, Alberta
Wake Up to a BEAUTIFUL VIEW OF WIZARD LAKE! This gorgeous LAKE FRONT WALK OUT HILLSIDE BUNGALOW, 30 Minutes to the south side of Edmonton, best quality finishing you can get in the over 3800 square feet of living space, Slate Floors, exotic hardwood, stucco and stone exterior, granite counters, SUBZERO fridge, WOLF gas stove, double MIELE built in ovens and the list goes on... The large master bedroom offers a huge ensuite, gas fireplace and cedar lined walk-in closet. The CHEFS KITCHEN provides ample work space and tons of cherry cabinets and a huge wall of windows to gaze out while you cook! The fully finished walk out basement includes two more large bedrooms and full bath with steam room and a large open area to entertain. This ARCHITECTURALLY DESIGNED home is well laid out and has all the bells and whistles you can imagine! The HEATED quadruple garage allows for plenty of toys too. All this and your own private access to BEAUTIFUL WIZARD LAKE plus over 400 sqft of covered outdoor living space! (id:60626)
RE/MAX Elite
136 Country Club Drive
Hamilton, Ontario
Welcome to 136 Country Club Drive, a timeless Cape Cod-style home where classic elegance meets modern comfort. Nestled on a beautifully landscaped lot overlooking the prestigious Glendale Golf and Country Club, this 4-bedroom, 4-bathroom gem offers the perfect blend of charm, space, and breathtaking scenery. Impeccably well-maintained and lovingly cared for, this traditional home is truly move-in ready and just waiting for the next family to make it their own. Inside, you'll find gorgeous hardwood floors throughout the main floor living areas and upstairs hallways and bedrooms, adding warmth and character to every step. The formal living and dining rooms are perfect for entertaining, while a cozy family room and a separate den provide flexible living spaceeach boasting stunning views of the expansive backyard and the beautiful golf course just beyond. The open concept layout allows for a seamless flow between living spaces while still offering plenty of room for everyone to spread out. The finished basement adds even more versatility, ready to become your home gym, media room, playroom, or guest suitewhatever your lifestyle demands. Step outside to your own private retreat, featuring a concrete pool, a power awning for shaded lounging, and plenty of space to relax or entertain -all with a backdrop of sweeping views. The triple-wide driveway and spacious 3-car garage offer ample parking for guests, toys, or extra vehicles. Dont miss this rare opportunity to own a beautifully maintained, classic home in a coveted location with unmatched backyard vistas and resort-style amenities. (id:60626)
RE/MAX Escarpment Realty Inc.
42 Treeview Drive
St. Jacobs, Ontario
Fabulous Family Home in Charming St. Jacobs! Welcome to this beautifully maintained Bromberg-built home, nestled on a quiet street in the heart of St. Jacobs. Step into the bright, spacious foyer with plenty of room to greet your guests. Off the foyer, you’ll find a versatile formal dining room—perfect as an office or playroom. The open-concept main floor features a large kitchen with abundant cabinets, pantry with roll-outs, breakfast bar, and built-in desk. The generous dinette leads to a lovely deck, ideal for summer BBQs. The living room is warm and inviting with hardwood floors, pot lights, California shutters, and a cozy gas fireplace. A convenient mudroom and 2-pc bath complete the main level. Upstairs offers a bright loft area, second-floor laundry, 3 spacious bedrooms, and a full 4-pc bathroom. The primary suite is a true retreat, with large closets and a luxurious ensuite featuring double sinks, a soaker tub, and a glass shower. The finished basement adds even more living space with a huge rec room/flex area, wet bar, 4-pc bath, cork floors over Dricore subfloor, and space for a future bedroom or office. Plus, there's a cold room, utility room, and storage. Enjoy the outdoors on the wood deck with glass railing, or unwind in the private, fenced backyard with mature trees, a patio, and shed. The oversized double garage includes a tandem bay—perfect for bikes, tools, or a workshop, while still fitting two vehicles. All of this just minutes from Waterloo, the Farmers Market, and highway access—small-town charm with city convenience! Shows A+++ (id:60626)
Peak Realty Ltd.
9005 Lochside Dr
North Saanich, British Columbia
Build your dream home on this stunning walkout waterfront lot on the Saanich Peninsula! This 6.672 sq ft parcel offers a private beach overlooking a horizon of iconic west coast views like mighty Mount Baker, the dynamic Haro Straight and a collection of Gulf Islands. A beach- and boat-lover’s joy, this space benefits from a new concrete sea wall, durable stainless steel staircase and beachfront winch for kayaks, boats and more, making access to fun in the sun effortless! Walk along the beach sipping your morning coffee as the ocean spray kisses your face. Explore the lush greenery as you bike along the nearby Lochside Trail. Make a Thursday night tradition of shopping at the Sidney street market. Jet off to the mainland or faraway destinations with ease from YYJ and the ferry terminal, both just minutes from home. Whether you’re looking to set down roots or to develop these gorgeous lands, 9005 Lochside offers the best of the island to enjoy. (id:60626)
RE/MAX Camosun
959 Larter Street
Innisfil, Ontario
Stunning 4-Bedroom Home Near Lake Simcoe in Alcona, Innisfil. Welcome to 959 Larter Street, a beautifully designed home nestled in the charming community of Alcona, Innisfil, Ontario. This impressive residence offers an expansive living experience with 2965 square feet of meticulously crafted space, perfect for comfortable family living and entertaining. As you step inside, you're greeted by a spacious entrance with soaring ceilings and abundant natural light, creating a warm and inviting atmosphere. The open-concept design seamlessly flows into the heart of the home a modern eat-in kitchen. This culinary haven boasts ample cabinetry, Stainless Steele appliances, and a large island, making it ideal for both everyday meals and festive gatherings. This home features four generously sized bedrooms and a primary bedroom suite complete with a luxurious ensuite bathroom and a walk-in closet. Additional highlights include a well-maintained yard, perfect for outdoor enjoyment, and proximity to the serene shores of Lake Simcoe, offering beautiful waterfront leisure just a short distance away. Whether you're enjoying the tranquility of the lake or exploring the vibrant community of Alcona, this location provides the perfect blend of relaxation and accessibility. Do Not Miss Out on Viewing This Gem! (id:60626)
Century 21 Heritage Group Ltd.
22 Katherine Road
Toronto, Ontario
Rare Find in Prime Toronto Location! Detached 3-Bedroom Bungalow 22 Katherine Rd, Toronto Nestled in a quiet and highly desirable pocket just north of Wilson and west of Dufferin, this charming and solid detached bungalow is a standout opportunity in a rapidly transforming neighborhood filled with new custom-built homes. Fully Renovated Interior! Enjoy peace of mind with a newly upgraded roof, a modernized kitchen with stylish finishes, and a completely renovated washroom all thoughtfully updated for todays comfort and functionality. The home is clean, well-maintained, and move-in or rent-ready, ideal for: End-users seeking a ready-to-enjoy home. Investors looking for steady rental income. Builders/Renovators exploring future custom builds. Area Highlights: Minutes to Yorkdale Mall, Wilson Subway, and Highway 401. Close to retail at Dufferin & Wilson, Lawrence Allen Centre, and major grocery stores. Surrounded by great schools, green parks, and diverse dining options. Excellent TTC & GO transit access, with an easy commute to downtown Toronto. A golden opportunity to invest, live, or build in one of North Yorks fastest-growing and appreciating pockets! (id:60626)
Century 21 Leading Edge Realty Inc.
5028 Elliott Avenue Lot# 5
Peachland, British Columbia
Nestled on 4 picturesque acres, this property features a mature cherry orchard, farmhouse, and a detached shop, all framed by stunning mountain views. The orchard, home to Staccato and Sweetheart varieties, is meticulously maintained with high-density trees and a modern automatic micro-jet irrigation system. Located just minutes from Peachland's vibrant beachfront community, you’ll enjoy convenient access to trails, beaches, shops, and amenities. The farmhouse is divided into three rental suites, two of which are occupied by reliable long-term tenants, providing a steady stream of income. In addition, a detached triple-bay shop with a concrete floor and power offers further income potential. This prime agricultural land is versatile, suited for various uses such as other crops, horses, or greenhouses. The well-managed orchard is currently leased year-to-year by the original grower. With ALR A1 Zoning, the property allows for additional secondary suites, garden suites, and even agri-tourism accommodations for up to 10 guests. Enjoy the benefit of low property taxes due to farm status. Connected to natural gas, the home is both convenient and efficient. This is a well priced opportunity to own a piece of Peachland’s agricultural heritage, with boundless potential in a prime neighborhood. Whether you're looking to farm, invest, or create a peaceful retreat, this property has it all. Don't miss your chance to secure a future in this beautiful, thriving community! (id:60626)
RE/MAX Kelowna
5028 Elliott Avenue Lot# 5
Peachland, British Columbia
Nestled on 4 picturesque acres, this property features a mature cherry orchard, farmhouse, and a detached shop, all framed by stunning mountain views. The orchard, home to Staccato and Sweetheart varieties, is meticulously maintained with high-density trees and a modern automatic micro-jet irrigation system. Located just minutes from Peachland's vibrant beachfront community, you’ll enjoy convenient access to trails, beaches, shops, and amenities. The farmhouse is divided into three rental suites, two of which are occupied by reliable long-term tenants, providing a steady stream of income. In addition, a detached triple-bay shop with a concrete floor and power offers further income potential. This prime agricultural land is versatile, suited for various uses such as other crops, horses, or greenhouses. The well-managed orchard is currently leased year-to-year by the original grower. With ALR A1 Zoning, the property allows for additional secondary suites, garden suites, and even agri-tourism accommodations for up to 10 guests. Connected to natural gas, the home is both convenient and efficient. Enjoy the benefit of low property taxes due to farm status. This is a well priced opportunity to own a piece of Peachland’s agricultural heritage, with boundless potential in a prime neighborhood. Whether you're looking to farm, invest, or create a peaceful retreat, this property has it all. Don't miss your chance to secure a future in this beautiful, thriving community! (id:60626)
RE/MAX Kelowna

