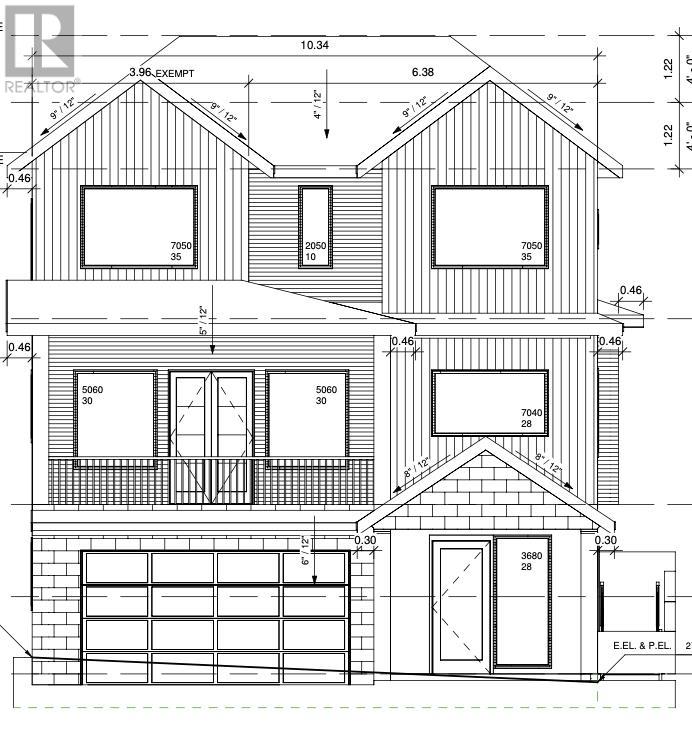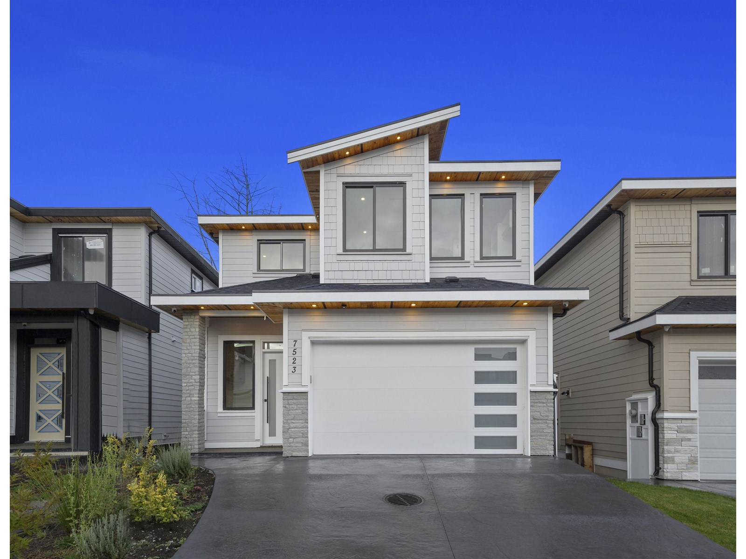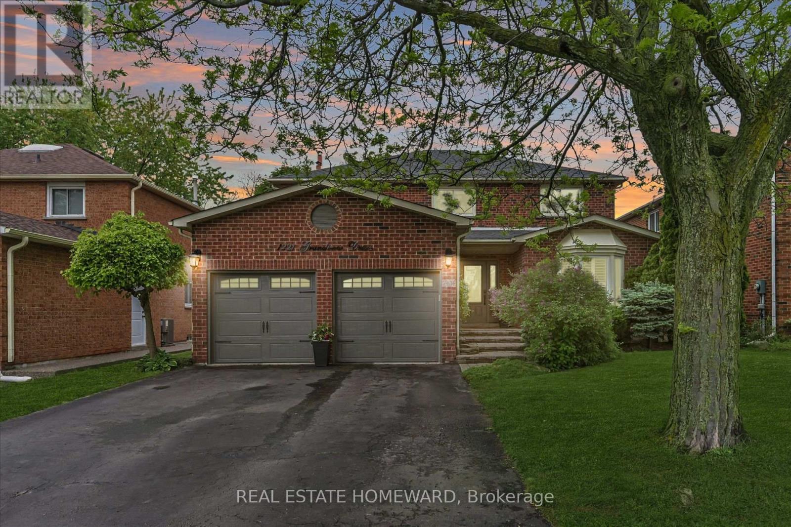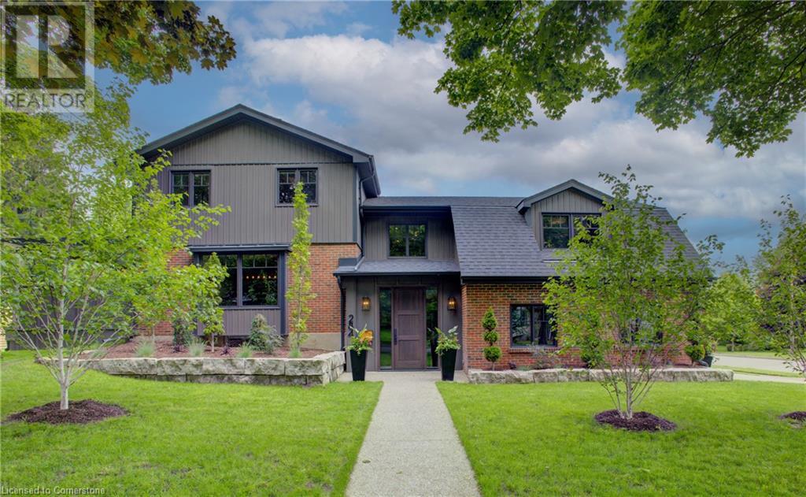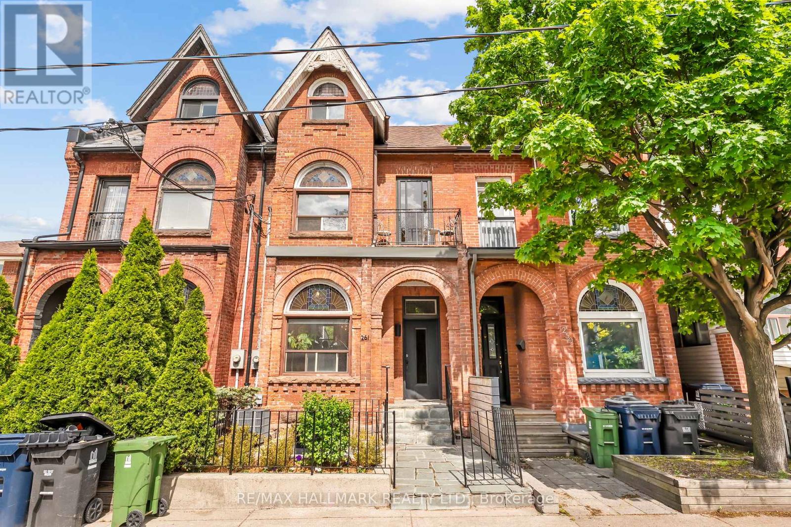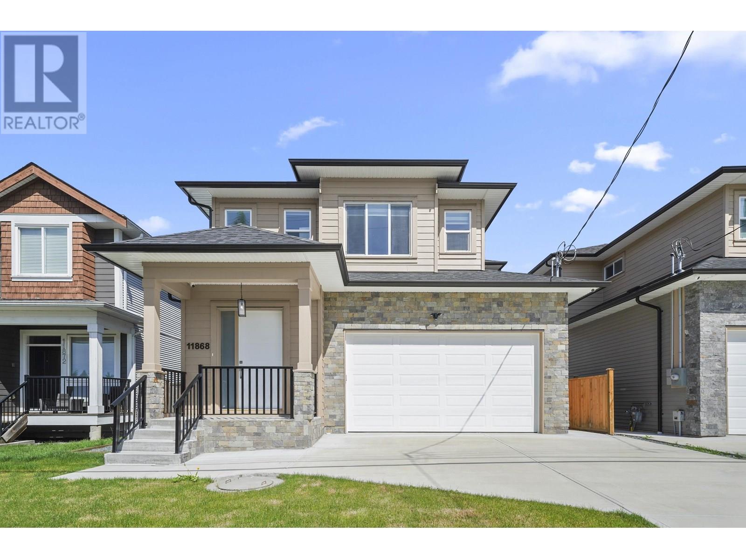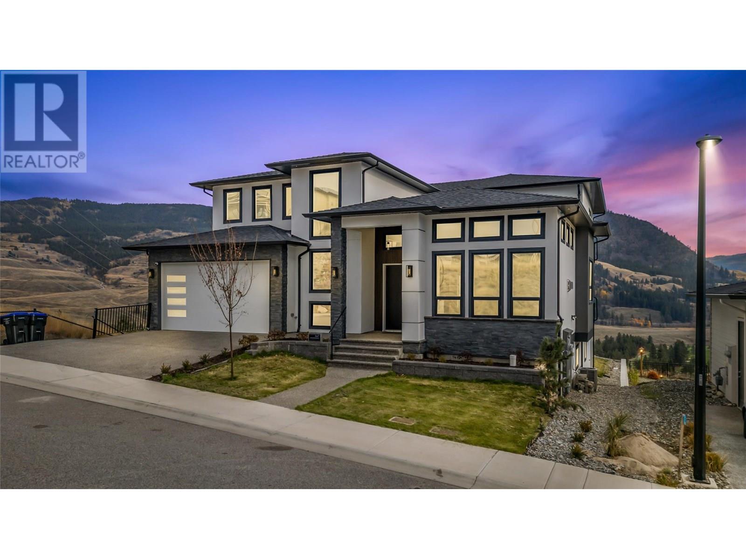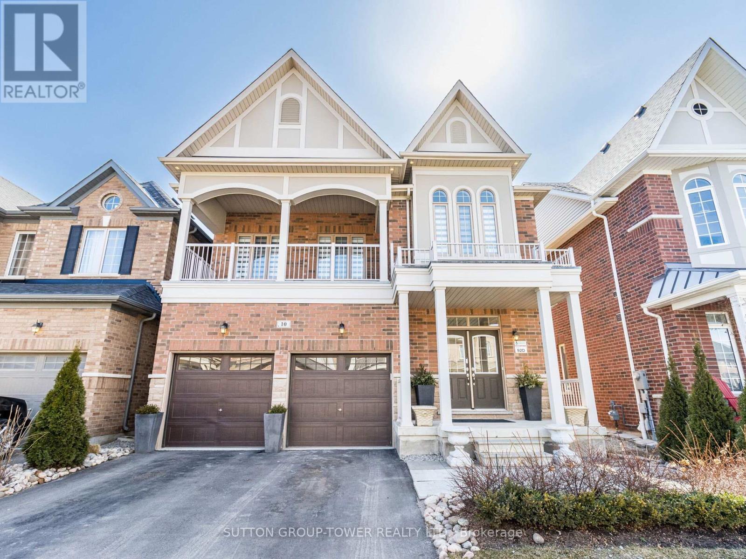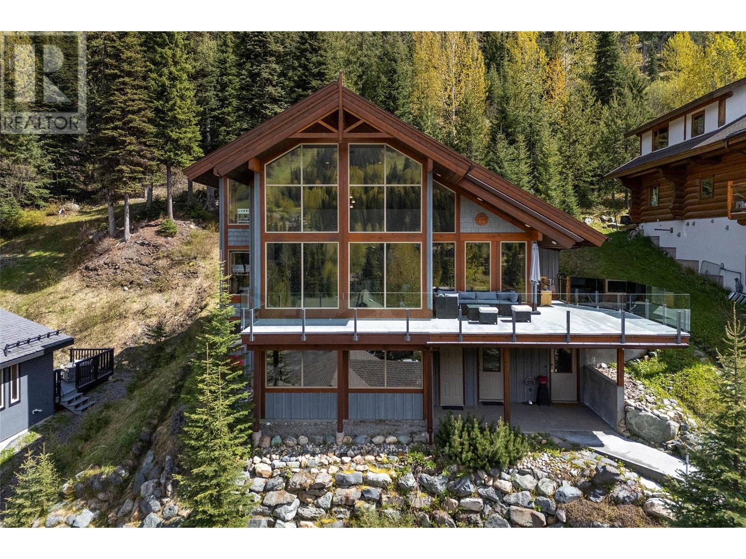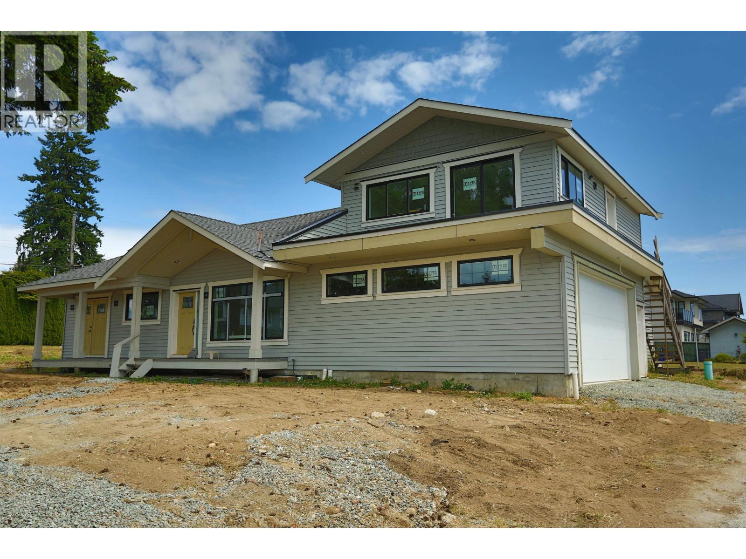13582 Birdtail Drive
Maple Ridge, British Columbia
Welcome to Silver Ridge West, a home built by SDV Construction. This 6 bed, 4.5 bath home is a total of 4,212sq.ft. Enjoy the mountain views from the large patio off the front of the home and the privacy in the backyard. Close access to schools and local grocery store this home is a must see property today!. Contact the Hayes team for more details. (id:60626)
RE/MAX Lifestyles Realty
7523 205 Street
Langley, British Columbia
The Finest Offering in Willoughby Heights! This Elegant home features 7 bedrooms and 6 baths, bathed in natural light with open-concept spaces, designer lighting, oak cabinetry, premium hardwood flooring, and impressive finishes-perfect for a lifestyle of exquisite comfort. The seamless floor plan includes a custom chef's kitchen with a spice kitchen, ideal for entertaining. The upper level boasts a spacious master bedroom with a walk-in closet and spa-like ensuite with a soaker tub, plus 3 additional bedroom suites. A media room or potential for 1-bed suite, along with a 2 bedroom legal suite on the lower level.This luxury build spares no expense-- radiant heating and A/C. Centrally located near top-rated schools, shopping, recreation, highways, +more. Open House: July 20: Sun 2-4pm (id:60626)
Keller Williams Ocean Realty
60428 Rge Rd 51
Rural Barrhead County, Alberta
There are no few words to describe this amazing all inclusive over the top 160 acre property nestled in a quiet dead end road setting that it will take your breath away!! There is so much to mention its difficult to put it all in words! The pictures will begin to give an idea of the beauty and care and love put into this beautiful home, but it can only be seen to feel the full effect it will have on you. 80 acres treed and 60 acres of crop land currently rented out, the rest is a well manicured homestead with a gorgeous 2 bedroom 2.5 bath log home, 2 guest homes, a studio, a 6 bay heated shop with one bay longer for the motorhome, a large 40 by 70 very new cold shop, a 2.5 bay garage along with storage sheds, antique equipment well placed around the impeccably manicured yard, a 30 ft working water windmill, a 10,000 gallon concrete cistern under the shop floor which services all buildings and home with the well as a back up, a concrete root cellar, a pond with an island!! A great wedding venue ?? (id:60626)
Sunnyside Realty Ltd
1221 Grandview Drive
Oakville, Ontario
Stylish. Spacious. Stunning. Welcome to Your Dream Home. Tucked into one of Oakville's most coveted family-friendly communities, this beautiful 4-bedroom stunner is the perfect blend of modern elegance and everyday comfort. With top-rated schools, incredible neighbours, and a backyard that feels like a private resort, you are not just buying a house - you're stepping into a lifestyle. Step through the welcoming front door into a space that instantly says "home." A pretty sitting room and dining room set the stage for everything from Sunday brunches to candlelit dinners. Need to work from home in peace? You'll love the main floor office and powder room that keeps it practical and polished. Open-Concept Heart of the Home. The kitchen is designed with entertainers in mind - opening seamlessly into the family room with a stylish white gas marble fireplace that is equal parts cozy and chic. Walk out into your private backyard oasis featuring a sparkling pool, hot tub, and a covered sitting area with awning - your own slice of paradise, perfect for summer soirées or quiet morning coffees. Upstairs Retreat. Primary suite feels like a luxe escape, with a newly renovated ensuite complete with a double vanity and spa-like shower. 3 more generously sized bedrooms and a beautiful 4-piece bathroom ensure space and style for the whole crew. Basement Bonus Vibes. Need room to move and relax? The finished basement has flexible spaces perfect for a home gym, bedroom, and cozy TV nook - plus a 3-piece bath with shower to keep things functional. Hardwood floors throughout, 2-car garage, and a vibe that says welcome from the moment you arrive. Community Goals. Minutes from Falgarwood PS, St. Marguerite d Youville, Iroquois Ridge HS, Holy Trinity Catholic SS, and Sheridan College, with parks, shops, and highways all within reach. And the neighbours? They are not just neighbours, they are the kind who help shovel your driveway and lend you sugar when you run out. Its that kind of place (id:60626)
Real Estate Homeward
284 Old Post Road
Waterloo, Ontario
Welcome to a masterpiece of modern design in the heart of prestigious Beechwood! This architecturally stunning, multi-level home has been fully transformed inside and out with uncompromising craftsmanship and top-tier finishes. A refined blend of contemporary elegance and timeless charm flows throughout this unique residence. Step inside to soaring ceilings, dramatic ceiling lines, and expansive living spaces designed for both grand-scale entertaining and intimate family moments. The show-stopping family room boasts a statement fireplace, floating glass railings, and seamless sight lines across the main level. At the heart of the home, a chef-inspired kitchen features a full suite of Thermador appliances, an oversized working island, and a secondary island perfect for gathering. Ascend to the private primary suite level – a serene retreat complete with sitting area and a spa-like ensuite. A few steps up reveals two more generously sized bedrooms that was once 4 bedrooms masterfully transformed to create extra large rooms. The one plus bedroom could easily transformed back to a 4th bedroom. Also enjoy another luxurious 4-piece main bath on the same level. Ambience lighting on the stairs adds a touch of sophistication as you explore each level, while surround sound speakers throughout the home create for any desired mood. The lower levels offer versatility for today’s lifestyle, including a light-filled rec-room, large laundry with built-in cabinetry, an ideal office/yoga studio, and a breathtaking spa-inspired bathroom. Outdoors, enjoy a fully equipped BBQ kitchen, covered patio with maintenance-free Composite decking, and a fenced, pool-sized yard – perfect for summer living. Nestled on a mature tree-lined street near top-rated schools, universities, the upcoming regional hospital, tech campuses, and conservation areas. Exclusive access to private community pool and tennis courts completes the lifestyle. A truly exceptional home for those who demand the finest. (id:60626)
Royal LePage Wolle Realty
261 Ossington Avenue
Toronto, Ontario
Handsome & grand Victorian home located in the heart of Toronto's trendiest neighbourhood, Trinity-Bellwoods. Just steps from the iconic Ossington Strip. This three-storey residence blends timeless architectural charm with excellent income, all in one of the city's most walkable and in-demand locations. Currently configured as three self-contained apartments. The upper floors feature a spacious four-bedroom, two-bathroom apartment with two private outdoor spaces, tenanted as of Aug 1. The main floor hosts a bright and character-filled two-bedroom unit, currently tenanted, while the basement contains a one-bedroom apartment, tenanted as of Aug 1. The property generates an annual gross rent of $$108,461.16. Built in 1889 , original 19th-century details remain beautifully intact, including exquisite stained glass windows, intricate wood trim, and a stunning arched hallway on the second floor that speaks to the homes heritage. Outside, a deep and beautifully landscaped backyard with mature trees. With a Walk Score of 99, Transit Score of 89, and Bike Score of 84, 261 Ossington is perfectly positioned for convenient, car-free living. From world-class dining and cafés to shops, galleries, and green spaces, everything is just steps away. Whether you're an investor, a multi-generational household, or a buyer with a vision to restore this home to a grand single-family estate, this is a rare opportunity to own a true piece of Toronto history in one of its most exciting neighbourhoods! (id:60626)
RE/MAX Hallmark Realty Ltd.
11868 Blakely Road
Pitt Meadows, British Columbia
Welcome to this brand new, stunning 5-bedroom, 5-bathroom home located in the heart of Pitt Meadows, known for its excellent schools and family-friendly atmosphere. This beautifully finished residence features a 2-bedroom, 1-bathroom basement suite-ideal for extended family or as a mortgage helper. Inside, you'll find high ceilings and a bright, open-concept layout that flows into an entertainer´s dream kitchen, complete with a top-of-the-line appliance package, oversized island, and access to a covered deck perfect for year-round gatherings. Conveniently located close to Highway 1, all levels of schools, shopping, and parks, this home offers the perfect blend of brand-new luxury, comfort, and everyday convenience. OPEN HOUSE canceled due to road work. call for appointment (id:60626)
Real Broker
647 Carnoustie Drive
Kelowna, British Columbia
Welcome to 647 Carnoustie Drive – Luxury at Its Finest! This stunning 6 bedroom home offers a blend of elegance, modern convenience & spacious living. The main residence features 4 beautifully appointed bedrooms, each with its own ensuite & walk-in closet. Top floor boasts 3 luxurious master suites, while the main floor includes a fourth master, complemented by a steamer shower in the ensuite. The kitchen is a chef’s dream with Fisher Paykel appliances, plus a spice kitchen. Expansive covered deck, complete with a gas hookup for bbq. The main floor also features a 2-piece powder room, speakers throughout the interior and exterior, and a living area illuminated with rogue lighting for added ambiance. The top & main floors feature radiant heat, creating a cozy warmth throughout the home. Lower level features a two-bedroom legal suite featuring its own laundry, AC, & electric heating. In addition to the legal suite there is a huge (~1300SqFt) flex space that could serve as an in-law suite, home theatre, gym etc. Special features include solid oak stairs, Nest thermostats, five speaker zones for an integrated sound experience inside and out, and roughed-in connections for a hot tub or future pool. The two-car garage feature's an 18' wide door as opposed to the standard 16'. Conveniently located close to UBC, Kelowna International Airport, Big White Ski Resort, & a short distance to shopping, schools, & city bus routes, this home perfectly blends luxury living with accessibility. (id:60626)
Century 21 Assurance Realty Ltd
10 Alistair Crescent
Vaughan, Ontario
Reduced To Sell And Welcome To Your Dream Home In The Prestigious Kleinburg! Nestled On A Child-Safe Crescent, This Stunning Detached Residence Boasts Exceptional Curb Appeal With Fully Landscaped Front Yard, A Private Drive, And A Generous 4-Car Driveway With No Sidewalk. Step Inside To Discover Soaring High Ceilings, An Open-Concept Layout Perfect For Entertaining, And Luxurious Finishes Throughout. The Newer Custom Kitchen Is A Chefs Delight, Featuring Gleaming Quartz Counters And Backsplash, A Stylish Waterfall Island, And High-End Stainless Steel Appliances Miele & Asko. Relax In The Family Room By The Cozy Gas Fireplace And Seamlessly Transition To The Private Backyard Oasis. Wide Plank Hardwood Floors Grace Both The Main And Second Levels, Adding Warmth And Elegance. Upstairs, Find 4 Spacious Bedrooms (Potential For 5 With The Loft Area), Including A Primary Suite With A Luxurious 5-Piece Ensuite And Custom Closet Organizers In Every Closet. A Dedicated Office Area With A Walkout Balcony Provides A Perfect Work-From-Home Space. Over $150,000 Has Been Invested In Upgrades, Including Wrought Iron Packets, Custom Lighting, And Exterior Pot Lights On A Timer. With 5 Bathrooms, 4200 Sq Ft Of Total Living Space, Theres Room For Everyone. The Finished Basement, Complete With High Ceilings, A Large Recreation Area, An Additional Bathroom, And Potential For An In-Law Suite With A Separate Entrance, Adds Incredible Value. This Is More Than Just A Home; Its A Lifestyle. Dont Miss The Opportunity To Own This Exceptional Property! *2.5%* (id:60626)
Sutton Group-Tower Realty Ltd.
2417 Fairways Drive
Sun Peaks, British Columbia
Welcome to your dream four-seasons retreat: This pristine six-bed, four-bath home offers stunning, ever-changing views of the mountains, valley, golf course, and village. Enjoy the bright, open living area perfect for entertaining, with a cozy gas fireplace and direct access to both the front sundeck and the private back patio. Relax in your private hot tub and soak in the forested backdrop backed by the ski terrain of Mt. Morrisey. The top floor boasts a luxurious primary suite with a four-piece bath , additional bedroom , creating your personal sanctuary. The lower level features a seperate two bed revenue suite , laundry room, powder room, and ample storage. Store all your summer and winter gear in the extra large double garage with a hydraulic vehicle lift. Offered partially furnished. GST not applicable. Don't miss out on this four season retreat- make it yours today and start living the ultimate mountain lifestyle. (id:60626)
Engel & Volkers Kamloops (Sun Peaks)
1 Three Tree Island
Mcdougall, Ontario
Welcome to Three Tree Island - An iconic & idyllic island retreat, Three Tree Island offers the rare opportunity to own a piece of Georgian Bays storied landscape. Featured in Cottage Life magazine, this majestic property combines timeless natural beauty with refined craftsmanship & total seclusion, an unmatched private oasis in the heart of Ontario's cottage country. Built by renowned local craftsman Ron Bowman, the islands main residence blends rustic charm with modern comfort, offering 3 bedrooms, 2 bathrooms & panoramic water views from every room. The primary suite is a true sanctuary, where oversized windows create the illusion of floating on the Bay itself. A separate bunkie with an additional bathroom provides extra accommodation for guests, along with an outdoor shower, sauna & hot tub that complete the spa-like experience. Strategically located just 3 minutes from municipal docks & 5 minutes from Parry Sound Harbour, access to town is effortless yet the island feels worlds away. Enjoy an afternoon at the nearby Parry Sound Golf Club, then return to wave at the Island Queen, passing cruise ships & Coast Guard vessels gliding by in the surrounding waters. Soak in dramatic western-facing views down the length of Georgian Bay and bask in unforgettable sunsets from the expansive decks, perfect for entertaining friends and family. With no neighbours in sight, extreme privacy & a granite shoreline hugging the island's perimeter, this is the perfect place to enjoy the sun, stars & Northern Lights.The property is offered fully furnished & features a commercial-grade steel docking system on the leeward side of the island, capable of accommodating larger vessels. Stay connected with full electricity & reliable internet, making it ideal for remote work or year-round escape. Whether you're swimming off the rocks, unwinding in the sauna or gazing at the endless water views, Three Tree Island is an exceptional, once-in-a-lifetime offering. Sunset lovers take note. (id:60626)
Engel & Volkers Parry Sound
201 Finnigan Street
Coquitlam, British Columbia
This brand-new home, currently under construction, offers modern design, future income potential, and a prime location in one of Coquitlam´s most established neighbourhoods. The layout includes spacious, open-concept living, a well-planned kitchen, and a self-contained upper-level suite with a private entrance - perfect as a mortgage helper. Nestled on a quiet street, it´s close to schools, grocery stores, Mundy Park, Poirier Sport & Leisure Complex, and major commuter routes including Hwy 1, Lougheed Mall, and SkyTrain. Customize your finishes and make this exceptional home your own. (id:60626)
Hugh & Mckinnon Realty Ltd.

