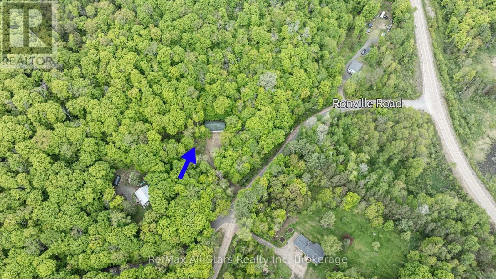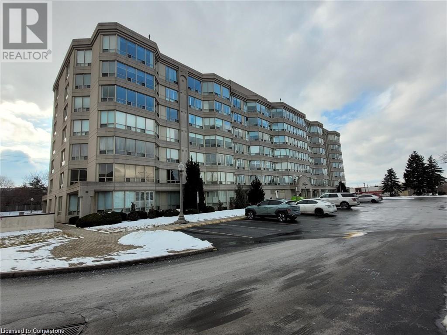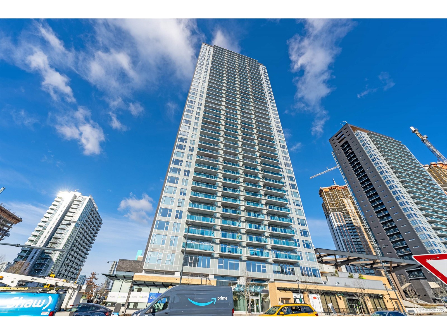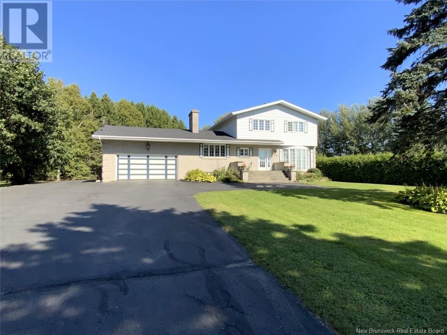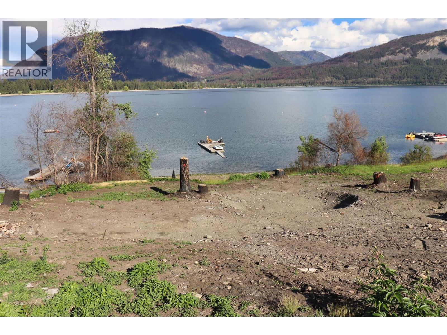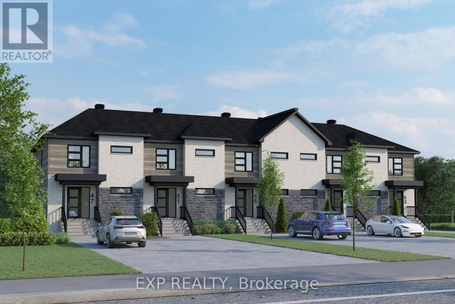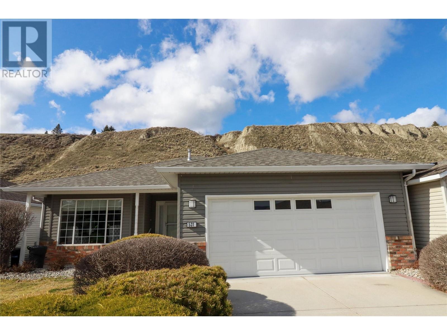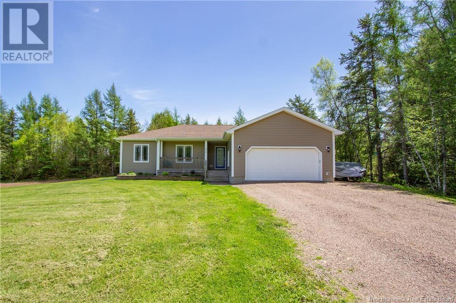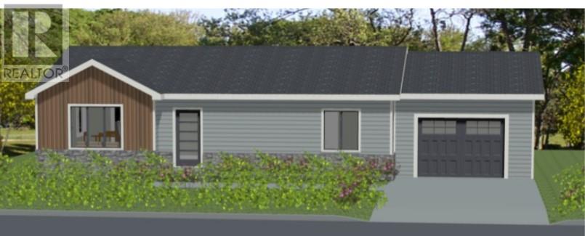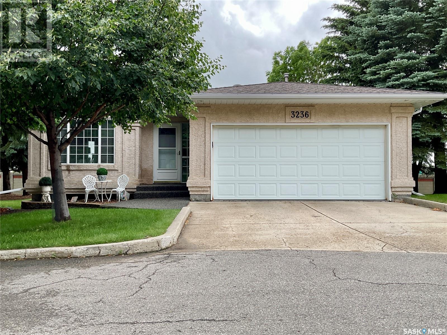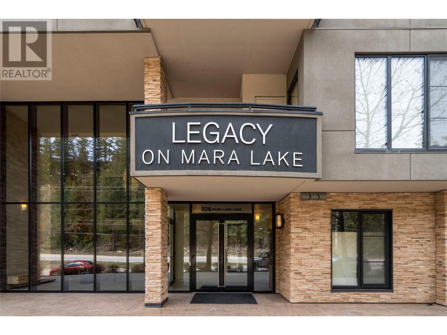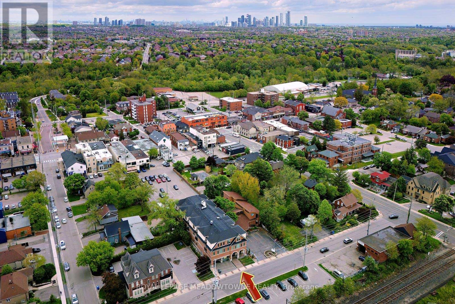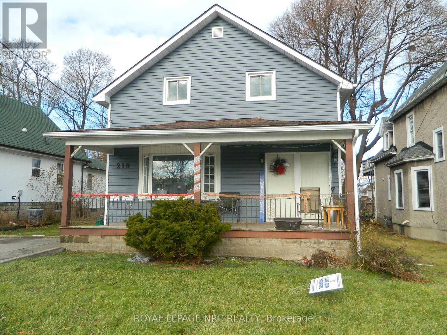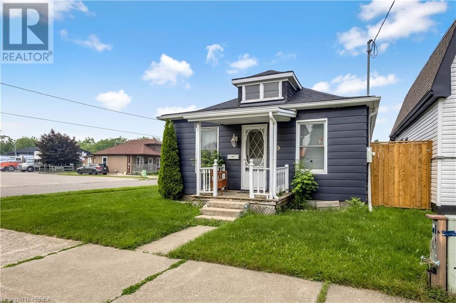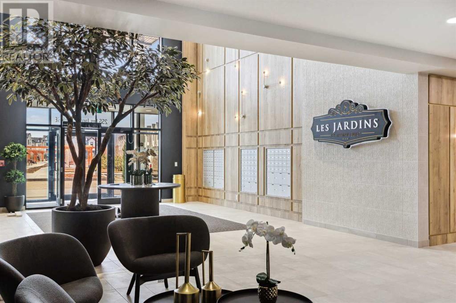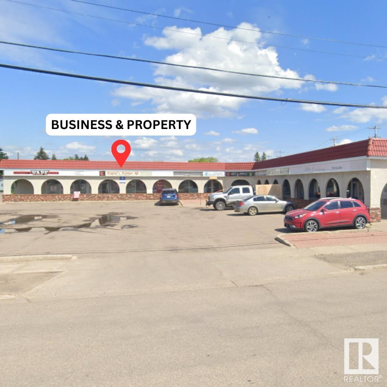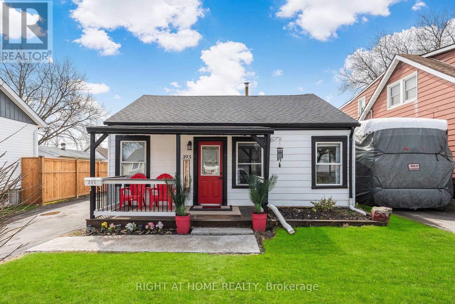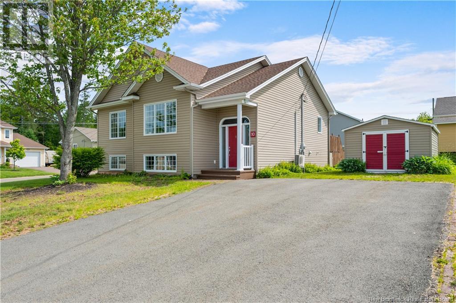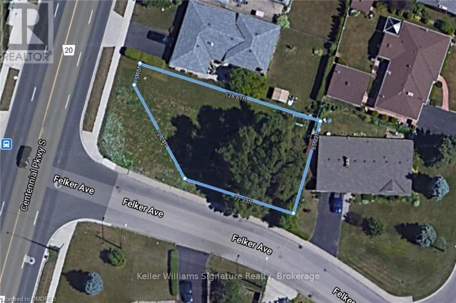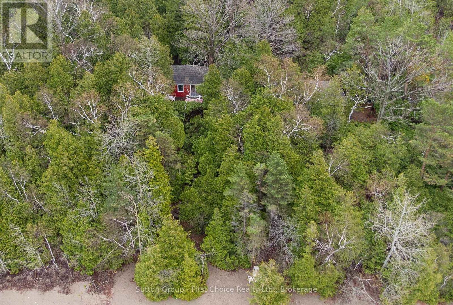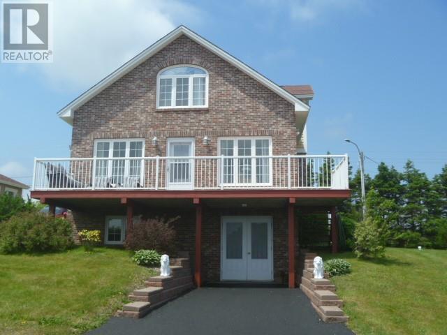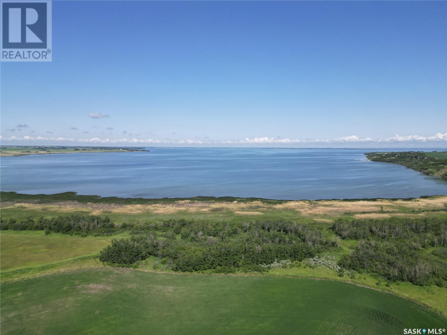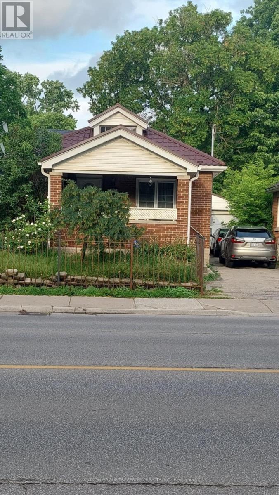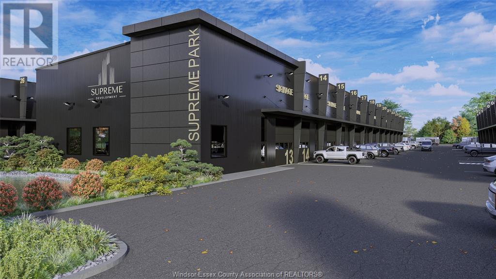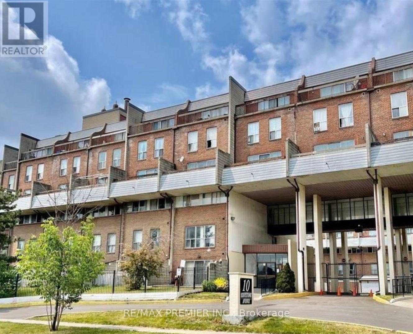1028 Ronville Road
Lake Of Bays, Ontario
Explore the ideal 11.47-acre lot, perfect for building your dream home or reno the shop to a home, just minutes from Dwight. This property features an insulated, 1500 sq.ft. garage/woodworking shop, ideal for storage, hobby or business. It could also be finished to become a nice home. Enjoy a private location with hardwood forest and an ATV trail in the woods, perfect for a sugar shack or hunting. Its prime location offers year-round recreational activities, with Lake of Bays nearby for boating, fishing, and relaxation. Boating enthusiasts will love the close proximity to marinas and boat launches in Dwight or Dorset, while Dwight Beach provides a sandy shore for swimming and family fun. Minutes away, Algonquin Parks world-class hiking trails offer stunning scenery and abundant wildlife. Perfect location in rural setting with excellent possibilities. By appointment only, premises are under video surveillance. (id:60626)
RE/MAX All-Stars Realty Inc
4 Grace Court
Bayham, Ontario
Welcome to this beautifully maintained 4-season double-width mobile home, perfectly situated on a spacious oversized lot. You'll immediately appreciate the open, welcoming layout as you enter the living room. The kitchen features a large island with stunning granite countertops ideal for meal prep and additional workspace. Lots of cupboards make this kitchen very functional and stylish. The generous dining room offers a relaxing serene view of the lake and a cozy fireplace adding a warm feel for those winter dinners PLUS sliding patio doors that lead to the back deck, where you can unwind with the sound of the waves, and the peacefulness of the water. Lots of room for overnight visitors with 3 comfortable bedrooms and a full 4-piece bathroom, all beautifully finished. Crown moulding throughout the main living area adds an elegant touch to the open-concept space. The expansive wrap-around deck provides a fantastic space for outdoor living, offering picturesque views of Lake Erie on all sides of the deck. While not directly on the water, the deck still delivers a peaceful lakeside experience. For those who enjoy projects or need additional storage, the property features a 31ft.x23ft. detached workshop/garage that is well-insulated and equipped with heat and hydro. The single garage door allows lots of multi-uses. Perfect for working on cars, storing equipment, or tackling your next project. Enjoy all the amenities Port Burwell has to offer including a Marina, a beach lots of food places, and other activities this unique waterfront village has to offer. Monthly Rental Land Fees Currently are 563.75 and are expected to increase by 50.00 once new ownership takes place. (id:60626)
Royal LePage Triland Realty
495 Highway 8 Unit# 702
Hamilton, Ontario
This beautiful 2 bedroom, 2 bathroom Penthouse condominium is located on the top floor of a well-managed and manicured building, offering privacy, peace, and beautiful views. With a spacious and thoughtfully designed layout, this condo provides an ideal living space for anyone looking to enjoy the convenience and comfort of modern living. Enjoy the benefits of 2 owned underground private parking spaces and locker storage. Close to Schools, shopping, public transportation, and easy highway access. (id:60626)
Sutton Group Innovative Realty Inc.
1601 13615 Fraser Highway
Surrey, British Columbia
Experience luxury & convenience at King George Hub! This spacious 1 bed, 1 bath home features a large, modern kitchen with integrated appliances, quartz counters, sleek laminate floors, and an oversized balcony with stunning city & mountain views. Enjoy premium amenities: rooftop lounge, gym, yoga studio, games room, theatre, BBQ area & more. Steps to SkyTrain, SFU, T&T, Central City & top dining. Includes 1 parking. A perfect home or investment! (id:60626)
Exp Realty Of Canada
208 - 125 Shoreview Place
Hamilton, Ontario
Welcome to Horizon's Sapphire, perfectly situated on the shores of Lake Ontario! This gorgeous unit features soaring 9 ceilings and a spacious den ideal for a home office, nursery, or guest room. The open-concept great room easily accommodates both your living and dining furniture. The bedroom fits a king-sized bed, includes a walk-in closet, and offers a partial lake view. Take in stunning lake views from the rooftop terrace, or head out for a walk, jog, or bike ride along the waterfront trail. Prefer to stay in? The fully equipped gym is ready for your workout. Conveniently located near the new GO Station and with easy access to the QEW Also close to Costco. (id:60626)
Century 21 Best Sellers Ltd.
37 Maillet Street
Saint-Basile, New Brunswick
First time on the market and for quick ownership! Magnificent property located on a cul-de-sac street with the possibility of purchasing the neighboring land of over 36,000 sq. ft.! Many interior and exterior renovations over the years. Surrounded by mature trees giving you lots of privacy. Inground pool of ±16 x 32 with water heater and all equipment. Fireplace and wood furnace for your comfort. Many furnishings will be in option. Dont let this opportunity pass you by! (id:60626)
Alliance Realty Inc.
245 Pickles Crescent
Fort Mcmurray, Alberta
Tucked away on a quiet street in Timberlea close to schools, parks, walking trails and the Stony Creek Shopping Center sits this beautifully 2 story single family home that is available for quick possession! This home features a good sized 4162 square foot fully fenced lot with 2 parking stalls out back as well as a large 20’11 X 20’11 detached garage- room for all the toys and your vehicles! Inside you will find a spacious entry way finished with ceramic tiling, the main level is finished with hardwood flooring and this home is picture perfectly clean and tastefully decorated. The living room has plenty of large windows to let in ample natural light and adjacent to the living room is the dining area. There is a beautiful half bath on the main level for your convenience with a Sunflower theme. To the back of the house a eat in kitchen features a pantry as well as a potential second dining area and access through patio doors to your large deck great for barbecuing and entertaining family and friends this summer. The fully fenced back yard that has more than enough room for the kids and pets to roam. Upstairs you will find 3 good sized bedrooms, a full 4 pc bathroom and a master bedroom with good size closet and 3 pc ensuite. This area is also finished with hardwood and ceramic tiling. The basement is fully finished and has a good size rec room, guest bedroom, 3 pc washroom and features your utilities and laundry room. Call today to schedule your viewing on this unique property! New fencing has also been recently installed. (id:60626)
Royal LePage Benchmark
1419 Little Shuswap Lake Road
Chase, British Columbia
Rare Opportunity! 75-year prepaid Crown lease lot for sale on Little Shuswap Lake reserve land. The pre-existing cottage was lost in the Bush Creek fire last year and after 20 years of enjoyment, the owners have decided to let it go so that a young family will have their dreams of living on the waterfront become a reality. 56 years remain of a solid 75-year lease. The .63-acre lot is CMHC approved so financing is not a challenge. It’s important to note that there are zero rent payments associated with this property, saving serious money over time. Enjoy 100' of prime water frontage with a sandy beach, dock, buoy(s), and bright sunny exposure. Cool down in the refreshing water of Little Shuswap Lake during those 35-degree plus days. These prepaid leases rarely come available, so you best take a close look at this one! From here you'll have direct access to 4-season action; world class boating, biking, hiking, golfing at Talking Rock & dining in Jack Sam's restaurant, simply epic. With a history of leasehold waterfront properties in the area, having offered multiple leases over time, there's a strong precedent already set that indicates the likelihood of securing a new lease or an extension to the current lease, when the time comes. With that said, this is not a guarantee. Be sure to gather more information, see more pictures, and watch a compelling aerial drone video before booking your appointment to view this one, you will not be disappointed! (id:60626)
Riley & Associates Realty Ltd.
59 Carpe Street
Casselman, Ontario
Sleek & Sophisticated Brand New Townhome by Solico Homes (Lotus Model)The perfect combination of modern design, functionality, and comfort, this 3 bedroom 1408 sqft home in Casselman offers stylish finishes throughout. Enjoy lifetime-warrantied shingles, energy-efficient construction, superior soundproofing, black-framed modern windows, air conditioning, recessed lighting, and a fully landscaped exterior with sodded lawn and paved driveway all included as standard. Step inside to a bright, open-concept layout featuring a 12-foot patio door that fills the main floor with natural light. The modern kitchen impresses with an oversized island, ceiling-height cabinetry, and ample storage perfect for everyday living and entertaining. Sleek ceramic flooring adds a modern touch to the main level. Upstairs, the elegant main bathroom offers a spa-like experience with a freestanding soaker tub and separate glass shower. An integrated garage provides secure parking and extra storage. Buyers also have the rare opportunity to select custom finishes and truly personalize the home to suit their taste. Located close to schools, parks, shopping, and local amenities, this beautifully designed home delivers comfort, style, and long-term value. This home is to be built make it yours today and move into a space tailored just for you! (id:60626)
Exp Realty
4002 - 1000 Portage Parkway
Vaughan, Ontario
Emmaculate Sun-filled 1 Bedroom 1 Bathroom Condo offering a 603 Sq. Ft Interior with 9 Ft Ceiling and a Desirable layout. Located in one of Vaughan's most vibrant and connected communities! Steps into a bright , open concept living area framed by floor to ceiling windows. The large north facing balcony extend your living area and offers sweeping Toronto skyline views, perfect for morning coffee or evening wind-downs. The unit features neutral tones, wide plank flooring, and a modern layout that provides a fresh airy feel. A sleek Kitchen flows into living space, making entertaining effortless. 5 star amenities include: Indoor running track, squash court, rooftop pool with luxury cabanas, yoga, cardio zones, Co-working and social spaces, 24 hour concierge and more - all design to elevate your lifestyle. Prime location just steps from TTC subway, Major highways (400/407), Vaughan Metropolitan Centre, restaurants, Shopping and more. (id:60626)
Homelife Today Realty Ltd.
531 Red Wing Drive
Penticton, British Columbia
Welcome to the serene lifestyle awaiting you at the beautiful Red Wing Resort! Step into your ideal retirement haven with this carefully crafted 1395 square foot rancher. Upon entry, you'll seamlessly navigate through the spacious living room and dining area, leading to the well-appointed kitchen overlooking the meticulously maintained cedar-lined backyard, complete with a dishwasher for added convenience. The family room, boasting a gas fireplace, adjoins the kitchen and connects to the spare bedroom, a 4piece bathroom with a bathtub, and the master suite featuring a generous walk-in closet and a 3-piece ensuite. The centrally located laundry room provides easy access to the pristine double garage. This home is equipped with a well-maintained furnace and AC unit for year-round comfort as well as a new roof. Additional storage space is available in the crawl space. Beyond the confines of your home, a vibrant community beckons, offering a recreation clubhouse for social gatherings and exclusive private beach access for Redwing residents. Embrace the tranquility and convenience of this remarkable retreat. 40+ community and small pets are welcome upon approval! (id:60626)
Exp Realty
213 Ogden Mill Road
Sackville, New Brunswick
CUSTOM-BUILT 7-YEAR-OLD BUNGALOW ON 1.1 ACRE LOT! This home sits minutes to downtown Sackville and in a quiet location with easy highway access, just 25 minutes to Moncton. Set back nicely from the road and with frontage on both Ogden Mill and Walker Road. The front verandah leads into the foyer and large living room with vaulted ceilings. This opens into the dining area with patio doors to the deck, and the Ikea kitchen with great storage and counter space. A back mudroom with laundry has access to the attached double garage. The primary suite has a walk-in closet, and an ensuite bathroom with freestanding soaker tub and double vanities. Two guest bedrooms and a full 4pc bathroom complete this level. A hardwood staircase leads to the finished basement, which features a fantastic rec room and a fourth bedroom, as well as a storage/utility room with potential for finishing as well. There is a ductless Daikin heat pump on each level for heating and air conditioning, as well as baseboard electric. 1.1 acre lot with a large detached storage shed, private deck, and surrounded by mature trees in the back. This home has a brand new septic system (2024), owned Generlink for generator (2023), and basement was finished (2022-2025). (id:60626)
RE/MAX Sackville Realty Ltd.
Lot 3 Spruce Grove Place
Pouch Cove, Newfoundland & Labrador
Your dream home awaits! Welcome to Lot 3 Spruce Grove Dr, a beautiful bungalow on an oversized lot, just 15 mins from Stavanger drive in the new Spruce Grove subdivision. You can choose your own finishes and customize this beautiful home. Another quality build by Viking Construction. The main floor offers a spacious open-concept layout with 9-ft ceilings and a convenient main floor laundry. The kitchen is equipped with a walk-in pantry, and a central island. Enjoy the bright and open living area. The large primary suite features a walk-in closet and a luxurious ensuite with a double vanity. An additional bedroom and main bathroom complete the upper level. The home also includes a 15x20 attached garage. The basement awaits your ideas. This executive home is a buyers dream! (id:60626)
3% Realty East Coast
8809 74 St Nw
Edmonton, Alberta
This 3-bedroom + office gem is bursting with retro charm and ready for a new chapter! Built in the 60s and lovingly updated in the 70s by the original owners, it’s got that warm, “they-don’t-make-’em-like-this-anymore” vibe. Sitting proudly on a massive pie-shaped lot, there's room for everyone—and then some. Whether you're dreaming of garden beds, a trampoline, or a firepit for marshmallow madness, this yard can handle it. Outside, you’ve got a double detached garage, RV parking, a deck, and a patio—hello, summer hangouts! Inside, there's two bathrooms, space to grow, and endless potential to make it your own. Tucked in a well-established neighbourhood, it's surrounded by mature trees, quiet streets, and friendly faces. This home is ready to carry the laughter, milestones, and backyard BBQs of the next generation. Bring your vision (or use our renderings of the home) and start your story here! (id:60626)
Exp Realty
3236 Renfrew Crescent E
Regina, Saskatchewan
Welcome to Windsor Park – where comfort meets convenience in this rare standalone bungalow-style condo! Nestled in a quiet, gated community, this beautifully maintained 1,215 sq ft home offers the perfect blend of privacy, space, and low-maintenance living, all steps away from the many amenities of East Regina. Step inside to a warm and inviting foyer that leads to a spacious living and dining area, complete with hardwood floors and vaulted ceilings that enhance the airy, open feel. Whether you're hosting guests or enjoying a quiet evening in, this space is designed for relaxed and comfortable living. The kitchen is both stylish and functional, featuring grey cabinetry, quartz countertops, stainless steel appliances, a pantry, subway tile backsplash, and a movable island for added versatility. From here, step out onto your large composite deck—perfect for summer BBQs or morning coffee. Stairs lead down to a well-maintained lawn, which is cut for you. The main floor features two bedrooms and two bathrooms, including a spacious primary suite with a walk-in closet and a private four-piece en-suite. A convenient main floor laundry room adds to the ease of everyday living. Downstairs, the fully developed lower level is ideal for entertaining or relaxing, featuring a sprawling family room with a cozy gas fireplace, a games or hobby area, a third bedroom, a den, a 3-piece bath, cold storage, and a utility room. With a double attached garage, a quiet setting, and no shared walls, this home is ideal for those seeking to enjoy the benefits of condo living without compromising space or privacy. Don’t miss this rare opportunity in Windsor Park to make this perfect home yours. (id:60626)
Exp Realty
55 Prior Lane
Quinte West, Ontario
WATERFRONT OPPORTUNITY ON THE TRENT RIVER. A rare chance to own a 3-bedroom, 1-bathroom three-season cottage with endless potential to convert into a year-round retreat. Nestled on a deep 236-foot lot with over 80 feet of pristine waterfront along the Trent Severn Waterway, this property boasts unobstructed water views and serene natural surroundings you will never want to leave. Located in a quiet, tucked-away pocket, this charming cottage offers spacious open-concept living with a combined kitchen, dining, and living area, plus three comfortable bedrooms and a full bath all on one level. Poured Concrete poured at the end of property for a bunkie! While it needs lots of updates to the cottage, its also a perfect canvas to renovate or rebuild your dream four-season getaway. Just a few minutes to the town of Frankford, Excellent potential for investment or short-term rental income. Whether you're fishing for bass, walleye, or northern pike, launching your boat nearby, or paddling the scenic waters, this property invites you to embrace the waterfront lifestyle. Spend your evenings enjoying campfires under the stars, surrounded by the peaceful sounds of nature. Live your waterfront dream just one visit and you'll be hooked! (id:60626)
Exp Realty
326 Mara Lake Lane Unit# 401
Sicamous, British Columbia
Welcome to “The Legacy” at 326 Mara Lake Lane, this smaller unit gives you all the luxury and amenities of Legacy, with the lowest strata fees. This Executive 2 Bedroom & 1 Bath Condo features comfortable cork floors, Granite countertops, Stainless steel appliances, wine fridge & in-suite laundry. Bright balcony offers a barbecue and easy seating for 4. This Turn-key opportunity offers a Marina with deeded Deep water boat slip #37, 2 Underground Parking stalls (Boat/ SUV) Storage locker, 400’ Soft Sandy Beach, Sunny Pool, Kids pool, Hot tub, Exercise/Steam rooms & Meeting/ Entertainment rooms. Pets yes 1 dog 19” or 1 Cat. Guest suites available reserved by owners. *$50 per month marina fee, in addition to monthly strata fee. Short term Rentals are possible, as the owners have required business licence. Minutes to town/Shopping, World class Snowmobiling,1.5 hrs to Silver Star Mountain plus in the Spring/Summer & Fall, Golf, Hike, Mountain bike & enjoy Full access to Beautiful Shuswap/Mara Lakes’ for endless adventures. Don’t miss out on this Turn Key Executive Condo with all the premium Amenities and lower strata fees. This is what Quality Shuswap Living is all about! (id:60626)
Sotheby's International Realty Canada
207 - 215 Broadway Street
Mississauga, Ontario
First time home buying? Downsizing? Or Investment? This I bed I bath unit is the answer! Nicely appointed with open concept living/dining /kitchen floor plan. Filled with natural light from the south facing window. Walk out to a private balcony. Nestled in the Historic Village of Streetsville Steps To Go Stn, Shops, Restaurants, Banks, Recreation Amenities, Trails & More. Nine foot ceilings, hardwood floors, ensuite laundry, locker and one underground parking space. The Condos of Broadway is a 3 storey boutique building offering 16 residential suites! (id:60626)
Royal LePage Meadowtowne Realty
24 Bond Street Unit# A
Brantford, Ontario
FULLY RENOVATED CORNER UNIT TOWNHOME available in one of the city’s premium, quiet, mature neighbourhoods. This spacious townhome includes 3 beds / 1.5 baths, and is newly renovated from top to bottom. Boasting 3 full floors of living, with light tone wide plank vinyl, custom stair finishing, and modern lighting accents throughout. The fully redesigned eat in kitchen features custom stone counters, and stainless steel appliances. The upper level includes 3 spacious bedrooms making this perfect for any family, couple, or individual alike. This property is completed with 2 car parking including garage, insuite laundry and private, newly fenced in corn unit backyard. (id:60626)
Michael St. Jean Realty Inc.
210 Phipps Street
Fort Erie, Ontario
GREAT DUPLEX ONE BLOCK FROM BEAUTIFUL NIAGARA RIVER . MAIN FLOOR UNIT RENTED . UPPER 2 BDRM UNIT VACANT READY TO SET YOUR OWN RENT OR MOVE IN . FULL BASEMENT WITH MAIN FLOOR UNIT WITH LAUNDRY. FULLY COVERED FRONT DECK TO BOTH UNITS. MAIN FLOOR UNIT HAS BACK DECK PLUS SIDE ENTRANCE. FEATURES INCLUDE LARGE DEEP LOT OF 239 FEET WITH GARDEN SHED. LOTS OF ROOM TO ADD A GARAGE. BUYER TO DO OWN DUE DILIGENCE WITH PERMITS ETC. (id:60626)
Royal LePage NRC Realty
28 Curtis Street
Brantford, Ontario
Great started home or investment property in awesome location. Close to shops, schools, the highway and public transit, this two bedroom, one bathroom detached home offers off street parking for two vehicles and a fully fenced private garden. Home is currently rented on a month to month basis. (id:60626)
Royal LePage Brant Realty
105, 9505 Resources Road
Grande Prairie, Alberta
Discover a rare opportunity on Resource Road—a thriving spa business paired with a versatile commercial property, both ready to welcome their next chapter. This 1,300 sq. ft. space blends charm and functionality, with tall ceilings, exposed ductwork, and tiled floors throughout. The reception area is a standout, offering a stone feature wall with an electric fireplace, elegant chandelier, and product shelving that creates a warm and professional first impression. Multiple flexible rooms make this property perfect for wellness centres, boutique clinics, creative workspaces, specialty retail shops, or continuing the spa’s legacy. The spa business, established 16 years ago, has a loyal client base and a reputation for excellence. It presents an incredible opportunity for growth with a fresh perspective and new strategies to expand its reach. Fully equipped with premium wellness machinery including a HydroMassage bed, Mystic HD-Sunless Tanning system, HydroDermaFusion steam sauna, Lumiere facial machine, oxygen therapy equipment, Cloud 9 meditative service system, Far InfraRed sauna, UMO hand spa, UV therapy tanning (two laydown beds, one stand-up bed), and the Velocity HP 1000 high-pressure tanning bed — it’s truly turnkey. The owner is ready to move on to their next chapter, creating the perfect chance for someone to step in and breathe new life into the business or reimagine the space entirely. With recent property updates, including a new hot water tank, washer and dryer, and electrical panel with surge protection (all installed in 2022), as well as its own heating and cooling systems, the property is move in ready. Ample parking, ample customer parking and 2 additional stalls at the back, for staff adds to the convenience. Whether you're looking to purchase just the building, just the business, or both as a package, this offering is brimming with potential. Important: Please respect the business’s operations, do not visit the business during operating hours for pur chase inquiries. Contact a commercial listing REALTOR® for ALL questions or to schedule a private viewing. Don’t miss your chance to own a space and business with so much room to grow. Call your REALTOR® today to take the first step toward your vision! (id:60626)
RE/MAX Grande Prairie
7 Belbins Road
Portugal Cove- St. Philips, Newfoundland & Labrador
Welcome to this “Almost Completed” S&C Home (a Quality Builder) which offers 2 Bedrooms and 2 Bathrooms in this detached Split-Entry Bungalow home with it’s Back Yard abutting Mother Nature. The Basement Rec Room and Roughed-in Only Bathroom are the only areas in this home that will not be “finished”. While sitting on your Rear Deck you will have an unobstructed view of the Ocean. The St. Philips Marina and the “By the Beach” Restaurant are very close by. Some nice features of your future Home are a large In-house Garage (11’ 3” x 26’ 5”), your Eat-in Kitchen [installation by end of July] has a Pantry, there is a lot of Storage Space under the stairs and your Master Bedroom offers a 3 piece Ensuite. The home will have an 8 year LUX New Home Warranty, the Driveway will be Paved and the Front Lawn will be Landscaped. The HST Rebate is to be "assigned" back to the Builder. This home will be “move in ready” for your family by the end of July 2025. Don’t miss this gem of a New Home. (id:60626)
Hanlon Realty
2326 Preston Avenue S
Saskatoon, Saskatchewan
Welcome to 2326 Preston Avenue South Located in the highly sought-after Nutana Park S.C., this spacious 1,350 sq. ft. bungalow sits on a generous corner lot and offers plenty of potential. The main floor features a functional kitchen with a dedicated dining area, and a large primary bedroom. The fully developed basement provides additional living space, ideal for a family room, home office, or extra bedrooms there are closets and windows but windows don't meet code..Enjoy the nicely landscaped backyard complete with a deck, patio, and detached garage, U/G sprinklers in front. There's also ample room for extra parking, vehicles, or storage.Conveniently located close to shopping malls, schools, parks, and just a short drive to the University of Saskatchewan. Contact your REALTOR® today for more information! (id:60626)
Boyes Group Realty Inc.
14 Portsmouth Close
Mount Pearl, Newfoundland & Labrador
Well-Maintained Multi-Level Home in Admiralty Wood. Located on a quiet cul-de-sac in one of Mount Pearl’s most desirable neighborhoods, this 3-bedroom multi-level home offers space, comfort, and great curb appeal. The main floor features a bright open-concept kitchen and living area, and a cozy family room with propane fireplace. Upstairs includes a spacious primary bedroom with an en-suite, plus two additional bedrooms. The lower level has a rec room (used as a 4th bedroom) and a half bath. Hardwood and quality flooring throughout. Outside features a massive 40x42 deck, a partially fenced backyard, a greenhouse, and a dedicated area pre-wired for a hot tub. Plus, there’s an attached garage and ample parking. Don't miss this incredible opportunity to own a piece of paradise in a highly sought-after neighborhood. No conveyance of any written signed offers until 2 pm on Friday July 4, 2025. All offers are to remain open until 7 pm on Friday July 4, 2025, as per sellers direction. (id:60626)
Royal LePage Vision Realty
426, 255 Les Jardins Park Se
Calgary, Alberta
**BRAND NEW HOME ALERT** Great news for eligible First-Time Home Buyers – NO GST payable on this home! The Government of Canada is offering GST relief to help you get into your first home. Save $$$$$ in tax savings on your new home purchase. Eligibility restrictions apply. For more details, visit a Jayman show home or discuss with your friendly REALTOR®. LOVE YOUR LIFESTYLE! Les Jardins by Jayman BUILT next to Quarry Park. Inspired by the grand gardens of France, you will appreciate the lush central garden of Les Jardins. Escape here to connect with Nature while you savor the colorful blooms and vegetation in this gorgeous space. Ideally situated within steps of Quarry Park, you will be more than impressed. Welcome home to 70,000 square feet of community gardens, a proposed Fitness Centre, a Dedicated dog park for your fur baby, and an outstanding OPEN FLOOR PLAN with unbelievable CORE PERFORMANCE. You are invited into a thoughtfully planned 2 Bedroom, 2 Full Bath TOP FLOOR CORNER UNIT plus expansive balcony beautiful CORNER Condo boasting QUARTZ COUNTERS through out, sleek STAINLESS STEEL KITCHENAID APPLIANCES featuring a refrigerator with French doors with built-in water and ice, dishwasher with stainless steel interior, slide in stainless steel electric convection range with ceramic cooktop, built-in microwave and designer hood fan. Luxury Vinyl Plank Flooring, High End Fixtures, Smart Home Technology, A/C and your very own in suite WASHER AND DRYER. This beautiful suite offers a spacious dining/living area with sliding doors and large bright windows, a spacious entry corridor with two storage closets, an expansive balcony, a galley kitchen design with an extended eating bar, and side-by-side laundry. STANDARD INCLUSIONS: Solar panels to power common spaces, smart home technology, air conditioning, state-of-the-art fitness center, high-end interior finishings, ample visitor parking, luxurious hallway design, forced air heating and cooling, and window coverings i n bedrooms. Offering a lifestyle of easy maintenance where the exterior beauty matches the interior beauty with seamless transition. Les Jardins features central gardens, a walkable lifestyle, maintenance-free living, nature nearby, quick and convenient access, smart and sustainable, fitness at your fingertips, and quick access to Deerfoot Trail and Glenmore Trail. It is located 20 minutes from downtown, minutes from the Bow River and pathway system, and within walking distance to shopping, dining, and amenities. Schedule your appointment today! (id:60626)
Jayman Realty Inc.
853 Hinton
Dunlop, New Brunswick
RIVERFRONT!!! Are you looking for a home with complete privacy? This rare find is sitting on 4.6 acres of land and goes all the way back to the river!! How about a nice garage? You're in luck with a completely finished 30 X 40 feet detached garage insulated and heated with a certified wood stove and a loft upstairs for tons of storage or a perfect spot for a man cave!! The main floor offers a large open concept kitchen/dining room with tons of cabinetry, an island, all stainless steel appliances and a heat pump. Living room is also very spacious with a 2nd heat pump and a wood stove for cozy winter nights, 1 bedroom and a full bath with laundry completes this floor. The upper level offers 3 more bedrooms, a 3rd heat pump and a 2nd full bath with double sinks. The large master bedroom also offers a walk-in closet!! Some of the great features include: driveway completed with 0-3/4 crushed rock (2024), New water pump for the well (2023), 3 new heat pumps, spray foam insulation in the attic and new back deck (2021), exterior for garage and front of the house completed (2019), and both wood stoves have been WETT certified. This home also has a nice private driveway treed in with the house sitting far back from the road, nice open areas near the river to enjoy, ATV/snowmobiles at your fingertips, and minutes away from all amenities!! You really dont want to miss this one!! Call now for a private showing!! (id:60626)
Keller Williams Capital Realty
#2 5109 51 Av
Cold Lake, Alberta
Business and Property Included! 2023 OUTSTANDING SMALL BUSINESS OF THE YEAR NOMINATION! Cold Lake's only full-line love boutique which has been serving the Lakeland's adult community since 2001 located in La Plaza Mall. 1,420 SqFt unit with a vast amount of upgrades which include: Rooftop furnace and A/C unit 2018, Hot water tank 2016, Exterior roll down metal shutters 2022, New ballasts in 75% of lights 2018, New carpet 2017.. All upgrades have been professionally provided and installed. This unit is completed with a 2 pc bathroom. Included in the sale are all fixtures, inventory and equipment. This is a thriving turnkey business ready for new owners! (id:60626)
RE/MAX Platinum Realty
393 Victory Avenue
Welland, Ontario
Welcome to 393 Victory Ave! This affordable, charming 1013 sq ft home provides everything you need to live comfortable. Don't miss your chance to make it yours. This updated, carpet-free bungalow has 3 bedrooms and 1 bathroom in a family-friendly area close to schools, parks, playgrounds, Public Transit, groceries, Shopping Centers, the Welland Canal & easy access to Highway 406. Open concept spacious living and separate dining area that seamlessly flows into a generous kitchen, perfect for family gatherings & entertaining. A ductless wall-mounted AC system keeps the space comfortable throughout the year (2024). Large windows allow natural light to enter, creating a well-lit environment. Recent updates include - new light fixtures, some wall plugs & switches, smoke/carbon monoxide detectors, new s/s fridge, new s/s range-hood vented outside, new sump-pump, ductless wall-mounted AC, new-tankless water-heater, new walk-in shower, recently painted interior & exterior, new front porch roof covering & new 6 ft fence along driveway. Driveway & indoor access through mud room to backyard. The private backyard features a large shed and deck, making it the ideal spot for summer barbecues or enjoying the outdoors. Don't miss this incredible opportunity, schedule your viewing today. (id:60626)
Right At Home Realty
3842 Gordon Drive Unit# 116 Lot# Strata Lot
Kelowna, British Columbia
Discover this stunning and generously-sized corner 2-bedroom condo located in Bridgewater, nestled in the Lower Mission. This prime location is just a short stroll from the beautiful beaches along Lakeshore Road and is conveniently close to all amenities. The owners have undertaken significant renovations for their personal enjoyment, and due to a change in plans, you now have the opportunity to make this beautifully updated condo your own. Featuring a modern kitchen, new windows (2024), updated flooring and bathrooms, fresh paint, and newer appliances, everything is in place for you to move in and start enjoying your new home. One open parking and a second parking can be rented from strata, one pet allowed with no restriction. The complex offers great amenities such as an outdoor pool, a spacious gym, a common area, and a guest suite for visitors. Don’t miss out on this exceptional opportunity! (id:60626)
RE/MAX Kelowna
735 - 145 Columbia Street
Waterloo, Ontario
Currently Vacant Property - showings anytime. Study, Live, Play. Smart Living Steps from Campus 1+1 Bedroom Condo at 145 Columbia St W, Waterloo. Welcome to an ideal home for student living at 145 Columbia Street West just minutes from both Wilfrid Laurier University and the University of Waterloo. This bright and thoughtfully designed 1+1 bedroom, 1 bathroom condo offers students a comfortable, modern, and community-focused space to thrive.The den is generously sized, very similar in size to the primary bedroom and has an additional TV. The open-concept layout provides the perfect balance between independence and connection with shared amenities that foster productivity and wellness. Enjoy access to a range of building features tailored to student life, including a full fitness centre, indoor basketball court, group study rooms, lounge, and games room all designed to support both academic focus and downtime. Whether you are a parent seeking a quality place for your child to live and learn or you are an investor, this is a standout opportunity in one of Waterloos most vibrant university communities. (id:60626)
Royal LePage Real Estate Associates
11423 96a Street
Fort St. John, British Columbia
What a fantastic family home in the perfect location, across the street from Bert Ambrose Elementary School. Perfect for the children. This newer home highlighted features are the large white and bright kitchen with loads of cupboards and huge island, 3 bedrooms on main floor, fully finished basement which offers a rec room, another bedroom, man cave room/office, beautiful 4-piece bath with jet tub. Patio doors open onto the backyard deck where you will find a private deck and several lovely gardens. RV parking with access from the avenue, wired shed so you can keep that garage for parking. Don't miss this one. (id:60626)
Century 21 Energy Realty
10 Du Moulin
Dieppe, New Brunswick
This beautiful 4-bedroom, 2-bathroom home sits on a corner lot in a sought-after location, just a short walk to Fox Creek Golf Club, several schools, and all amenities. Step outside to enjoy a large stone patio with built-in firepit perfect for relaxing evenings and entertaining guests. Inside, the open and inviting layout features a bright living area and a generously sized family room in the basement ideal for movie nights, a playroom, or a home gym. And talk about family friendly neighbourhood! Whether you're looking for location, comfort and peace of mind, this home offers it all. (id:60626)
Exit Realty Associates
204 19567 64 Avenue
Surrey, British Columbia
Yale Bloc 3, the final and finest phase of this boutique condo community in the walkable Willowbrook Mall neighbourhood...where young professionals and families congregate at the many local coffee shops, bakeries and breweries, including Camp Beer Co and weekend hot spot, Haven Kitchen and Bar! This bright 1 bed plus den space is ideal for working from home, and with a skytrain stop coming only a couple of blocks away, commuting anywhere in the Lower Mainland will be a breeze! Contemporary finishes including sleek flat panel cabinetry, Caesarstone quartz in kitchen and bath, and durable TORLYS laminate flooring. A sun-soaked south-facing patio plus 1 secure parking and storage complete this pkg! Home is where your Storey begins! (id:60626)
RE/MAX Treeland Realty
885 University Drive Unit# #402
Kamloops, British Columbia
Experience breathtaking valley, river, and mountain views from the covered deck of this charming one-bedroom plus den end unit, perfectly situated on the TRU Campus. Enjoy the convenience of being within walking distance to shopping, recreation, and transportation. Featuring an open-concept layout, in-suite stacker washer and dryer, and access to a spacious rooftop patio—this residence offers both comfort and convenience. One underground parking stall and a storage unit. All measurements are approximate. Please call for more information or to view. (id:60626)
Royal LePage Westwin Realty
117 St. James Street
Stirling-Rawdon, Ontario
Discover your dream home tucked away at the end of a serene cul-de-sac in beautiful Stirling! This semi-detached 3 bedroom, 2 bath bungalow isn't just a house; its a lifestyle. The charming covered front porch offers a shady spot to sit and unwind at the end of the day. Or imagine waking up in your primary bedroom and stepping through the garden door to savour your morning coffee on the secluded raised deck. With a bright, sunny open design the living room flows seamlessly to the kitchen featuring loads of storage and a sliding door that opens up to outdoor bliss, entertaining friends and family has never been easier. The freshly updated main bath with laundry adds convenience to comfort, while the newly renovated lower level now boasts new flooring, a large recroom, an additional bedroom, and a lovely 4pc bath perfect for cozy family time or extended guests to stay. A generous storage room and utility room will help keep everything in its place. The attached garage offers convenient entry to the foyer so you can say goodbye to brushing off snow in the mornings. No carpets here, just fresh paint and included appliances this home is ready for you to move in! Whether you are starting fresh or looking to downsize, this beautifully maintained home offers everything you need. Plus, you are just a 2-minute stroll from Stirling Public School and a picturesque 10-minute walk to the downtown core. Wednesday night wing night at Jimmy's just got better! Don't wait, gems like this don't stay on the market long. (id:60626)
Royal LePage Proalliance Realty
74 Felker Avenue
Hamilton, Ontario
ATTENTION DEVELOPERS!! Residential building lot in a fantastic Stoney Creek location. Minutes to Confederation GO Station, Red Hill Parkway, QEW, schools, parks, shopping, future LRT and much more! Multiple Residential "RM1" Zoning allows for up to a Fourplex. Stoney Creek Secondary Plan - Old Town "Medium Density Residential 3" designation - allows for up to 3 stories, and a density of up to 99 units per net residential hectare. Rendering and design are for information purposes only, listing is for land only. (id:60626)
Keller Williams Signature Realty
82899 Glendale Road
Ashfield-Colborne-Wawanosh, Ontario
Charming LAKEFRONT cottage nestled among the trees. Now is the time to escape the hustle and bustle of the city and enjoy the soothing sounds of the waves. Stroll from the cottage down to your private beach and spend the day swimming, boating, fishing or just relaxing waiting for a beautiful sunset, then onto an evening bonfire. This cottage features 4 bedrooms, 3pc bathroom and recently painted open concept living room, dinette and kitchen. The spacious front deck is perfect for a morning coffee or an evening cocktail. This affordable lakefront property awaits a new owner just in time for summer. Call today for a private viewng. (id:60626)
Sutton Group - First Choice Realty Ltd.
55 Riverview Drive
Somerville, New Brunswick
This lovely home sits on a beautifully landscaped lot that becomes a private oasis when the trees fill out. Upon entering the foyer you can continue down the hall to a half bath and garage entry to your right. Straight ahead you will find the laundry room and then you entering a beautiful wide open kitchen, living dining area of a lovely i1 bedroom nanny flat with full bath.The apartment has it's own outside entry as well. From there you come back to the main house which consists of a bright and cheery kitchen with lots of white cupboards and loads of pantry storage, From the dining area there are patio doors to the large deck and he large gazebo for getting out of the rain or barbqueing. There is also a building there for storage or a chicken coop. From the kitchen you enter a large living room or you can go sit on the front porch and enjoy the views of the countryside. The primary bedroom completes this level with a great bank of cabinets for clothes storage and a beautifully redone bath with shower and double sinks. As well you have a large soaking tub to soak away the stress of the day. The walk out basement is basically finished with a bedroom sitting room as well as a new bath with shower. The massive family room would make a great theatre or games room. There is another room that could be used as a bedroom but there is no egress window. This lovely home is great as an income earner or as a wonderful spot for someone needing a small apartment for a family member. (id:60626)
Century 21 All Seasons Realty
3411 51a Avenue
Innisfail, Alberta
This treasure found on a quiet street in the central AB town of Innisfail gives you a taste of country living but all the privileges of town life. A 4-level split with 6 bedrooms, 3 baths within 2,278 sq. ft. of living space and an outstanding location should attract your attention. A wide welcoming south-east entrance with patio is the ideal morning coffee location. From the ample foyer a sunken living room is to your right features gorgeous hardwood flooring (installed in 2025) and a ton of natural light. A gas fireplace with surrounding built-ins makes for cozy winter evenings. Up one step is the kitchen/dining area with lighter plank flooring which contrasts beautifully with the warm brown shaker-style full-height cabinets. The chef kitchen is a picture of sleek efficiency with quartz countertops and backsplash to match; white appliances; built-in microwave and oven; deep farmhouse, apron sink and an island/breakfast bar with electric cooktop and overhead fan. The dining area is large enough to provide comfortable entertainment space and leads to the backyard patio for further space. The next level up, also with hardwood flooring, presents the generous-sized primary bedroom, with 3-pc. ensuite. Two additional bedrooms, both with fair-sized closets, share the main 4-pc. bath. Downstairs is fully finished and encompasses 2 bedrooms, a laundry/storage area and 3-pc. bath. The home’s second entrance is situated on this level. Down one more floor, also fully developed and carpeted, is a rec room with a charming wood-burning fireplace and one more bedroom. Storage space can be accessed from both the rec room and the bedroom. The furnace is brand 2025 new. A back patio is railed and covered and offers protection from the elements while still enjoying nature. Mature trees and extra seating in the fenced backyard supply a great family gathering spot. Your vehicle and parking needs are covered by a heated double detached garage and a plus-sized parking pad a ccessible from the back lane. The location is prime as Innisfail falls in the Edmonton-Calgary corridor; is close to QE2; Highway 54; 50th Street - the main street providing shopping and restaurants; Innisfail Health Centre; Twin Arena and Playground; schools; golfing; the Aquatic Centre and dog parks. Perfect for a growing family that wants to experience small town living yet still enjoy city amenities. Call for your showing today. (id:60626)
Comox Realty
30 Rainbow Court
Welland, Ontario
Charming 3 Bedroom, 2 Bath Semi-Detached Home in the Heart of Welland Nestled on a quiet, family-friendly court, this well maintained semi-detached home offers comfort, space, and exceptional versatility. Featuring an open-concept layout with a grand family room, its perfect for both relaxing and entertaining. Separate entrances provide excellent potential to divide the home into two units or create a private in-law suite, ideal for multigenerational living or added rental income. Situated on a large, pie-shaped lot, theres plenty of outdoor space to enjoy, garden, or expand. Located in the heart of Welland, close to schools, parks, shopping, and amenities. (id:60626)
Real Broker Ontario Ltd.
2 Main Highway
Kingston, Newfoundland & Labrador
All measurements are approximate. Situated on a super large lot with amazing ocean views, sit back and watch the icebergs and whales frolic in Conception Bay There're views from every room of this stunning home. Main floor has an open concept kitchen/dining area and living room. Large bedroom, full bath and laundry room complete the main level. Second living has two large bedrooms and an addition bath. Basement has a three pc bath additional laundry/utility room which could be easily converted to a bedroom and the remainder is all open and ready to be developed into additional living space or an apartment, with bath and laundry already in place. Gleaming hardwood floors throughout this property. Garden shed is 13x12 with loads of room for a ride-on mower or quad. You really need to view this lovely home to appreciate the quality and workmanship that went into it. Thrown in at no extra cost is a small trailer park with an 8 unit capacity including electrical and sewer hookup for added income or when friends and family come visiting. 7 minutes to Salmon Cove Sands 12 Minutes to Northern Bay Sands (id:60626)
RE/MAX Eastern Edge Realty Ltd. Carbonear
30 Rainbow Court
Welland, Ontario
Charming 3 Bedroom, 2 Bath Semi-Detached Home in the Heart of Welland Nestled on a quiet, family-friendly court, this well maintained semi-detached home offers comfort, space, and exceptional versatility. Featuring an open-concept layout with a grand family room, its perfect for both relaxing and entertaining. Separate entrances provide excellent potential to divide the home into two units or create a private in-law suite, ideal for multigenerational living or added rental income. Situated on a large, pie-shaped lot, theres plenty of outdoor space to enjoy, garden, or expand. Located in the heart of Welland, close to schools, parks, shopping, and amenities. (id:60626)
Real Broker Ontario Ltd.
Land On Jackfish Lake
Meota Rm No.468, Saskatchewan
Prime lakefront agricultural land located on the southwest end of Jackfish Lake, just ¼ mile off Highway #4. This 42-acre parcel offers endless potential for development and would make a fantastic investment opportunity. Approximately 28 acres of productive hay land are already in place — a perfect balance of income and recreation, with plenty of room to build your dream home down the road. Don’t miss your chance to own this stunning lakeside property. Make it yours today! (id:60626)
Exp Realty
117 Wharncliffe Road N
London North, Ontario
ATTENTION STUDENT FAMILIES. Your chance to have fellow students pay your mortgage. Lower level features In-Law suite complete with Kitchen and easy access to exterior. Newer windows and Furnace. Bus Stop at your front door. Just in time for the Fall school session. Nice solid home in desirable student district. Walk to Downtown. (id:60626)
Sutton Group Preferred Realty Inc.
4470 North Service Road Unit# 7
Windsor, Ontario
SUPREME DEVELOPMENTS INDUSTRIAL FLEX SPACE COMMUNITY IS THE FIRST OF ITS KIND TO BE BUILT IN WINDSOR. CONDO OWNERSHIP MEANS FREEDOM - NO RENTING, JUST FULL CONTROL TO CREATE YOUR PERFECT PERSONAL OR BUSINESS SAPCE. VARIOUS SIZE OPTIONS STARTING AT 12450SQFT. MD 1.1 ZONING ALLOWS FOR A WIDE ARRAY OF BUSINESS. MULTIPLE AMENITIES WHICH INCLUDES LOADING DOCKS, 31 FT CEILING, GATED ENTRANCE, ROADSIDE SIGNAGE,WEEKLY GARBAGE, BAY DOORS, DESIGNATED AND ADDITIONAL PARKING. WITH ONLY 41 UNITS AVAILABLE CONTACT OUR SALES TEAM QUICKLY SO YOU DON'T MISS OUT. CONDO FEES ARE ESTIMATED AT 237.91/MONTH (id:60626)
RE/MAX Capital Diamond Realty
234 - 10 Eddystone Avenue
Toronto, Ontario
An Excellent Home for First Time Buyers and Investors, Convenience location in North York location. Close to everything; supermarkets, shopping plazas and schools, Easy access to Hwy 400 & 401, TTC stops just few steps away. Unit is Aprox 1200 SF, has 4 Bedrooms, 2 bathrooms, 2 Balconies, Parking space can park up to 3 cars, Ensuite laundry room (id:60626)
RE/MAX Premier Inc.
1010 Wyllie Crescent
Prince Albert, Saskatchewan
Spacious and modern 5 bedroom, 3 bathroom bi-level house located in Carlton Park. This 1126 sq/ft home, built in 1976, features a double detached garage, vinyl plank flooring throughout the main floor in an open concept layout. The property boasts many updates, a gorgeous modern kitchen with a stunning large island and waterfall finish, patio access from the dining area to the deck, master bedroom with a 3 piece ensuite, and a fully finished basement with a rec room, wet bar, additional bedroom, and full bathroom. The fully fenced yard includes a large deck, privacy wall, mature trees, shed, and pristine landscaping. Situated on a quiet street near parks and schools, this move-in ready family home requires no additional work. (id:60626)
Coldwell Banker Signature

