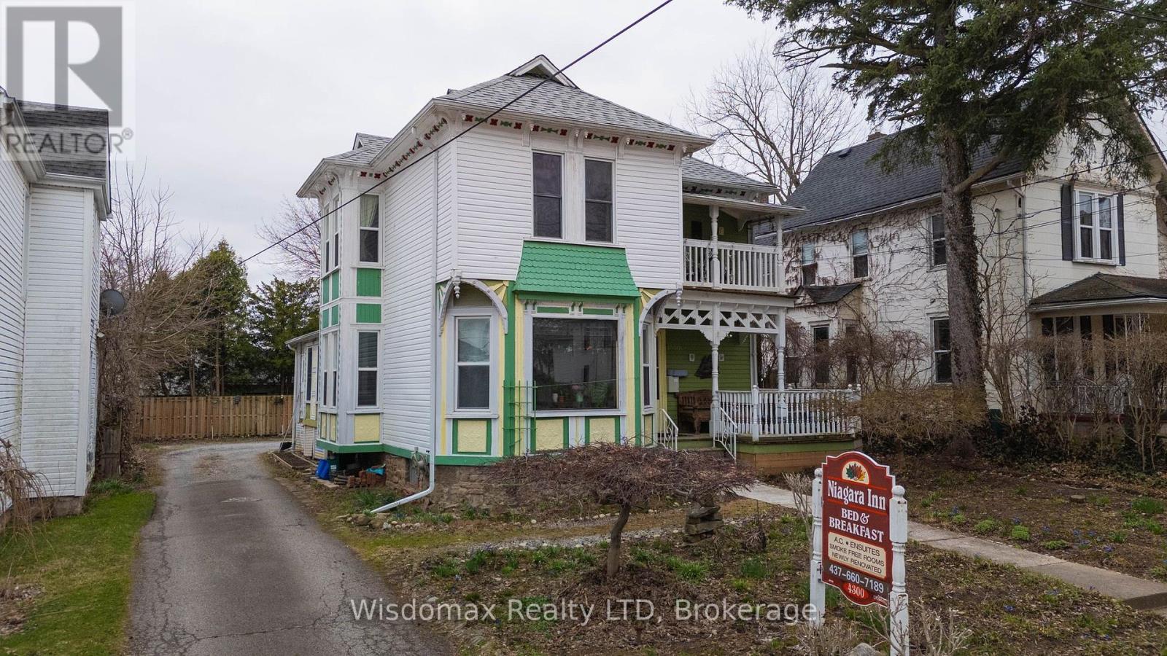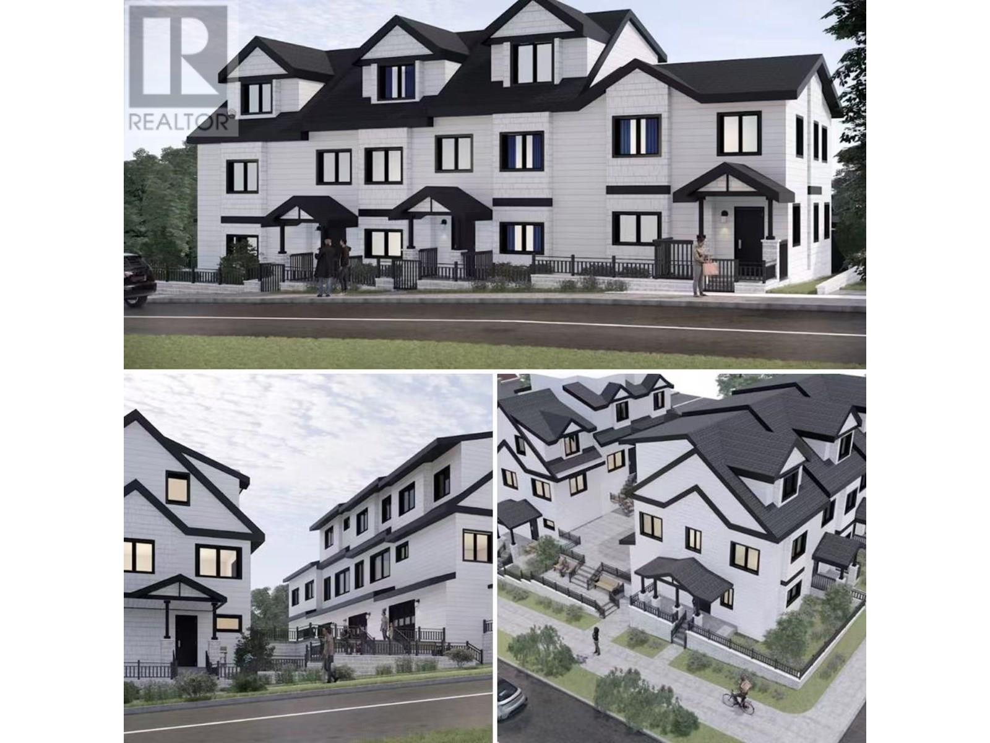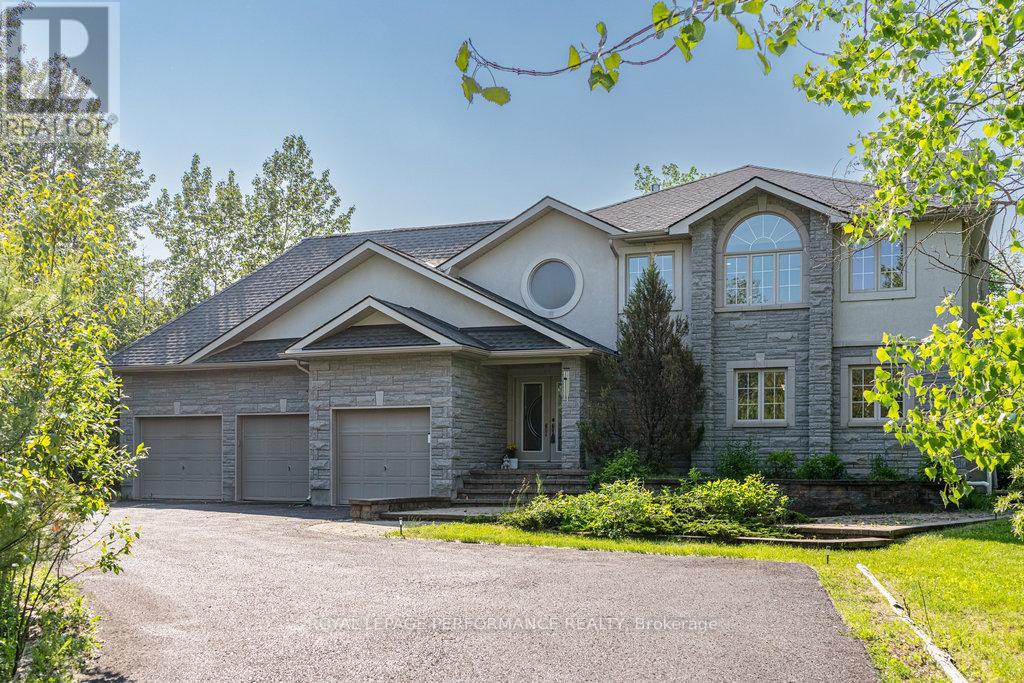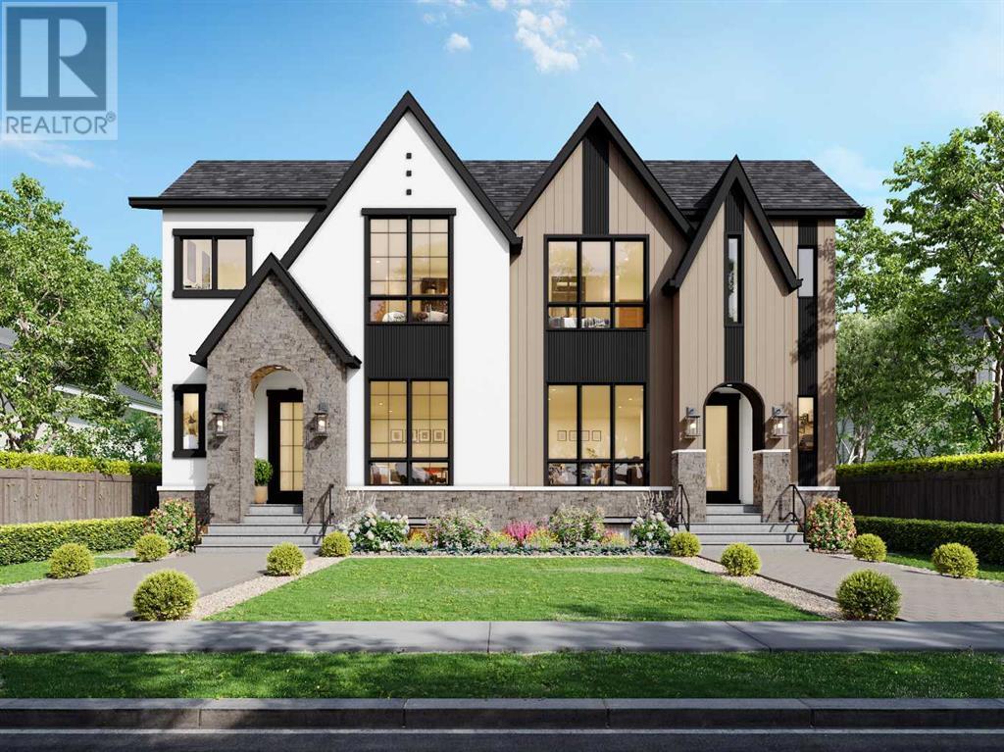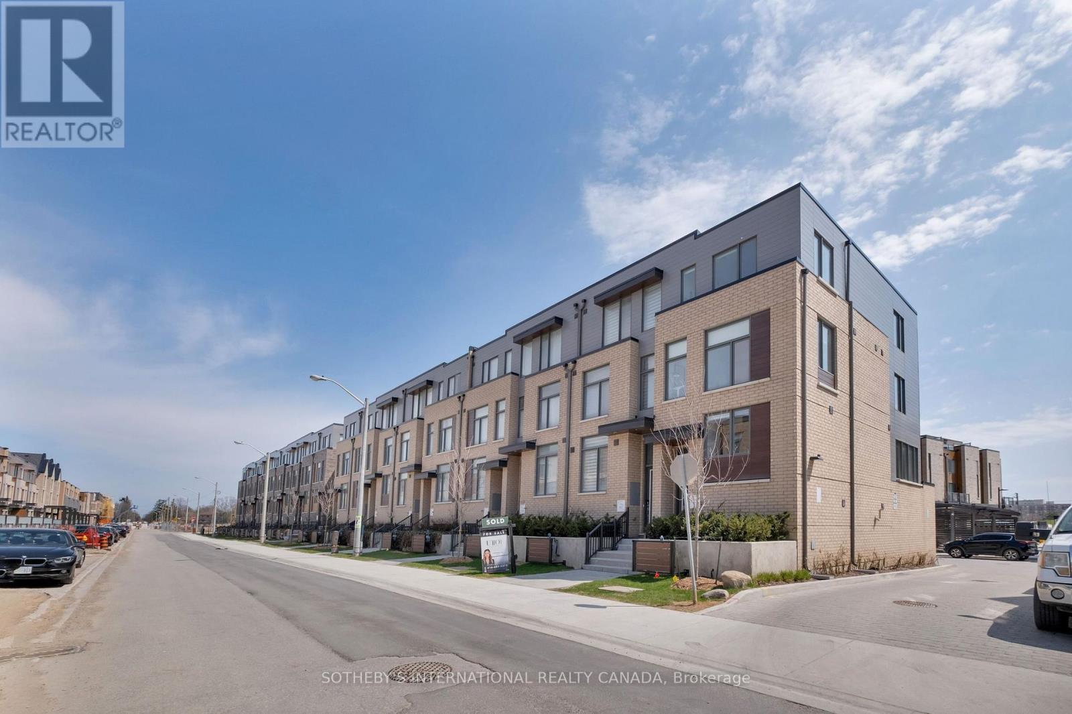10927 128a Street
Surrey, British Columbia
Discover an exceptional opportunity with this 12,346 sq.ft.vacant lot, perfectly positioned to capture breathtaking panoramic views of the city skyline and the river below.Situated on a quiet street within a highly coveted neighbourhood,this rare offering provides the ideal combination of privacy, prestige, and convenience. The property is ready to accommodate a luxury single-family residence and is also located within Tier 3 of the Transit-Oriented Areas (TOA),offering significant future development and investment potential. Enjoy close proximity to amenities,parks, and top-rated schools,all contributing to the unmatched lifestyle this location provides. Whether you're looking to create a custom dream home or secure a strategic holding asset, this property presents limitless possibilities (id:60626)
Sutton Group-Alliance R.e.s.
47 Cobriza Crescent
Brampton, Ontario
You fall in love with this luxurious 4+2 bedroom, 5-bathroom detached home in the prestigious Northwest Brampton community, built by Paradise Developments (High Point). With nearly 2,700 sq. ft. of total living space, this home offers the perfect balance of luxury, space, and functionality. Here's why this home is a must-see:(1) Elegant Design & Finishes: Featuring 9-ft ceilings on both floors, smooth ceilings on the main, beautiful hardwood floors, a classic oak staircase, and a cozy fireplace that brings warmth and charm to the living space.(2) Upgraded Gourmet Kitchen: The chefs kitchen is fully loaded with extra pantry storage, stainless steel appliances, and a layout that makes everyday living easy. Custom closets, a RainSoft water purification system, and added garage storage make this home as practical as it is stylish.(3) Ideal for Large Families: With 4 spacious bedrooms upstairs, including a rare second master with ensuite, and 3 full bathrooms on the second floor, this home is thoughtfully designed for growing families.(4) LEGAL 2-Bedroom Basement Apartment: Professionally finished with a separate side entrance, second laundry area, and rental-ready setupthis basement adds significant value and income potential.(5) No-Walkway Driveway & Prime Location: The wide driveway offers extra parking with no sidewalk interference. Located close to schools, parks, shopping, and transit, this home is move-in ready and packed with $155K+ in upgrades.Whether you're a growing family or an investor, this home is a rare opportunity to own a beautifully upgraded property in a top-tier neighbourhood. --->> Truly a Must-See Masterpiece! <<--- (id:60626)
Royal LePage Terra Realty
1695 Thatcher Rd
Nanaimo, British Columbia
Explore this sprawling 36-acre estate, fully fenced and nestled in the picturesque South Wellington area of Nanaimo. This stunning property is more than just raw land; it offers an enchanting blend of natural beauty and versatile potential. Surrounded by a beautiful natural canopy and featuring a serene stream running through the center, this gently sloping land presents multiple prime building sites. Imagine crafting your forever home, establishing a working farm, or creating a unique sanctuary—all in one breathtaking location. Though it feels secluded, you’re conveniently just 5 minutes from the airport and less than 15 minutes from vibrant shops, delicious restaurants, and essential schools. The AG1 zoning provides exceptional flexibility for residential living, home-based businesses, agri-tourism, and a wide range of agricultural pursuits. With an existing well in place and the land fully fenced, you can start your journey with solid infrastructure and great neighbors. Whether you're looking to cultivate a homestead, venture into an innovative business, or simply invest in this rare opportunity, this South Wellington acreage is a canvas waiting for your vision. Don’t miss the chance to make this extraordinary property your own! (id:60626)
Exp Realty (Na)
4300 Simcoe Street
Niagara Falls, Ontario
Historic Victorian Bed & Breakfast Near Niagara River Nestled just steps from the scenic Niagara River, this distinguished Victorian residence, built in 1895, offers both historic charm and modern comfort. Lovingly restored to preserve its original design, the home boasts exquisite woodwork, stained glass windows, and a grand staircase that exudes timeless elegance. The main floor features expansive dining and living areas, perfect for hosting guests or relaxing in style. Each of the six bedrooms is thoughtfully appointed with its own private bathroom, ensuring comfort and privacy for all guests. Outside, the property offers ample parking at the rear and is conveniently located near Niagara Falls' most popular landmarks, making it an ideal destination for travelers seeking both tranquility and adventure. The seller would like to help training the new owners how to running the business for one month , and free! (id:60626)
Wisdomax Realty Ltd
103 1406 E 18th Street
Vancouver, British Columbia
KNIGHT 18 - A collection of 3 and 4 bedroom architectural townhomes by BOVO, is located in the heart of East Vancouver with few minutes walk to Kingsway business district, schools, and trout lake. Townhomes range from 1066 square ft - 1303 sq ft, designed for functionality and flexibility in mind, all come with large windows to maximum natural sunlight, spacious flex/den big enough to be another bedroom, gourmet kitchen with high-end appliances, private outdoor living space, and a large attached garage with plenty of storage area for you to utilize. Estimated completion end of Sep 2025! Act fast! (id:60626)
Pacific Evergreen Realty Ltd.
Homeland Realty
624 Fairway Drive
Nelson, British Columbia
Nestled in the picturesque city of Nelson, British Columbia, this impressive 4-bedroom, 4-bathroom two-story home with a finished full basement offers 2713 sq ft of luxurious living space on a generous 0.18-acre lot. This stunning residence boasts unparalleled views, backing directly onto the renowned Granite Pointe Golf Course with breathtaking panoramas of the course and surrounding majestic mountains. The main floor features a bright and inviting kitchen, flooded with natural light from huge windows and complete with a large island perfect for entertaining. Step out from the kitchen onto a spacious deck, ideal for enjoying morning coffee or evening sunsets overlooking the golf course. The expansive primary bedroom provides a private sanctuary, featuring a walk-in closet and a lavish 4-piece ensuite with a huge soaker tub, offering a spa-like retreat. Downstairs, the huge family room walks out directly to a beautifully landscaped backyard, providing seamless indoor-outdoor living and ample space for recreation. With a double attached garage, this home combines convenience with an idyllic setting, creating the perfect Nelson lifestyle. (id:60626)
Bennett Family Real Estate
1657 Whiteside Way
Ottawa, Ontario
Welcome to 1657 Whiteside Way! This stunning 3-bedroom home is nestled on a spacious, private lot, offering exceptional curb appeal and a serene setting. As you step inside, you're greeted by a grand foyer that leads to a convenient mudroom and provides access to the expansive 3-car garage. The main floor features an open-concept living space with a chef-inspired kitchen, dining area, and family room, complete with a striking stone wood-burning fireplace--perfect for cozy evenings. The kitchen is a culinary dream, boasting stainless steel appliances, a large central island ideal for prepping, entertaining, or casual dining. Floor-to-ceiling windows flood the space with natural light, enhanced by custom electronic window coverings for added convenience and privacy. On this level, you'll also find a spacious bedroom, a full bathroom, and a luxurious spa room/living room featuring a built-in hot tub and a gas fireplace--elevating your relaxation experience to a whole new level! Upstairs, the true primary retreat awaits, complete with a spa-like 4-piece ensuite, double sided propane fireplace, and a walk-in closet. Across the hallway, a second bedroom offers its own private balcony, perfect for morning coffee or evening sunsets. Additionally, a large loft area offers versatility--ideal as a home office, media room, or extra family space. The basement is partially finished and provides a generous recreation room that can easily be customized to fit your family's needs, along with abundant storage options. Step outside into the entertainers paradise! The expansive patio is perfect for hosting gatherings, while the tranquil pond and mature trees offer ultimate privacy and an idyllic setting for outdoor living. Don't miss out on this exceptional opportunity to call 1657 Whiteside Way your home. Schedule a viewing today and explore more details on our website, including a pre-listing home inspection, floor plans, 3D tour, and more! (id:60626)
Royal LePage Performance Realty
3108 14 Avenue Sw
Calgary, Alberta
Nestled in the heart of SHAGANAPPI, this brand new 5-BED, SEMI-DETACHED home w 2-BED SUITE (pending final city inspection) seamlessly blends modern sophistication w/ functional living. As you step through the arched stone entryway, you’re greeted by an inviting foyer w/ a walk-in closet, perfect for keeping items neatly organized. W/ soaring ceilings and an abundance of natural light pouring in through large windows, the space feels both warm and grand. The wide-plank hardwood flooring leads you into the open-concept main floor, designed for everyday living and entertaining. The living area is centred on a stylish GAS FIREPLACE w/ built-ins on either side, which adds warmth and ambiance, creating a natural focal point for the space. The beautifully designed kitchen sits at the back of the home and is a chef’s dream. High-end S/S appliances, a gas cooktop, built-in oven and microwave, and an oversized island w/ quartz countertop make meal prep a breeze. A walk-in pantry w/ custom shelving provides plenty of storage for dry goods and small appliances. Bi-parting patio doors open onto the back deck, blending indoor and outdoor living. The dining area offers plenty of room for hosting, whether a lively dinner party or a quiet meal w/ family, complete w/ a beautiful built-in buffet! A pocket office w/ a built-in desk provides a dedicated workspace, while a stylish powder room and mudroom complete this level. Upstairs, the primary bedroom is a true retreat, featuring vaulted ceilings and large windows. The spa-inspired ensuite boasts a freestanding soaker tub, a massive glass-enclosed shower, dual vanities w/ makeup desk, and a spacious walk-in closet. Two additional generously sized bedrooms, each w/ tray ceilings, share a beautifully appointed Jack and Jill bathroom. A sliding door separates the vanity area from the bath/shower, ensuring privacy and functionality. The study/loft area features a built-in desk, making it a perfect spot for homework or creative projects. A conveniently located laundry room completes this level. The fully finished basement is a legal 2-bed suite (subject to permits & approval by the city), w/ 2 beds, along w/ a third space that can serve as a bedroom, home office, or gym w/ optional locking door layout, providing plenty of living options. The well-designed kitchen and large living area feature quartz countertops, a S/S appliance package, and custom cabinetry. A separate laundry room and private side entrance enhance the suite’s independence, making it perfect for extended family, guests, or potential rental income. Situated in the vibrant community of Shaganappi, this home offers unparalleled access to Calgary’s best amenities. Enjoy a morning round of golf at Shaganappi Golf Course, explore nearby parks and pathways, or take a short commute downtown. Excellent schools, trendy restaurants, shopping, and transit options are all just minutes away, making this an unbeatable location for modern urban living. (id:60626)
RE/MAX House Of Real Estate
54 Heathfield Drive
Toronto, Ontario
Incredible Opportunity in prestigious Bluffs/Hill Crescent neighbourhood. Excellent potential for builder. Rambling ranch bunglow with 1,440 square feet of living space on main level plus another 1,340 square feet in the high, finished basement. This home is on a premium 85.98 ft. x 125 ft. lot. It has a walkout from main level to fabulous covered deck and huge backyard. Primary bedroom has a 4 piece ensuite bath. Two gas fireplaces - one in the living room and another in the basement recreation room. Separate entrance to basement for in-law potential. Loads of storage space and cupboards in the basement. There is also an attached double garage and large private driveway - parking, including the garage, could accomodate up to six cars. This wonderful home is ideal for a family, located on a safe and quiet cul-de-sac, and adjacent to George P Mackie Jr PS. A very short walk to nature trails leading to the bluffs and an abundance of green space. Move in and do your updates over time. *Note - photos from when home was staged. Rooms are empty* (id:60626)
RE/MAX Hallmark Realty Ltd.
141 Green Gardens Boulevard
Toronto, Ontario
Welcome to this stunning modern family home, where luxury meets convenience. Fully upgraded with new premium finishes throughout, this home is designed for both style and comfort. The main floor boasts an open-concept layout perfect for entertaining, with a walk-out to a charming balcony ideal for morning coffee or evening relaxation. The built-in garage offers direct access through the basement, which also features a separate entrance for added flexibility. The third-floor primary bedroom is a true oasis, complete with a spacious ensuite, custom built in designer cabinets and it's own walk-out balcony, perfect for unwinding after a long day. Easily walk to Yorkdale Mall and enjoy access to Toronto's most high-end shops, dining, and entertainment. With easy access to major highways, this location makes commuting a breeze. This is more than just a house it's a lifestyle upgrade. Don't miss the opportunity to call this spectacular property your home! Upgrades throughout are: Toto toilets, soaker tubs, large format Italian tiles, white oak vanities, under-mount integrated porcelain sinks, custom shades with blackouts in all bedrooms, designer built in cabinetry and closet organizers, custom made glass closet doors, matte black high end hardware, new stylish light fixtures and fresh paint throughout. Full kitchen reno w high end $13k appliance package, induction cook top and convection oven, double door fridge, custom quartz counter tops and matching full height backsplash, Kohler matte black touch faucet and custom oversize rectangular stainless steel Under-mount sink. See attachment for full details $140k spent in upgrading. 2nd parking spot possible. (id:60626)
Sotheby's International Realty Canada
1602 Eglinton Avenue W
Toronto, Ontario
2 prime commercial units with mixed-use potential in a high-growth area. 2 retail stores: one unit leased $4800 net. 2nd unit potential $2600 suitable for all business types. Redevelopment potential: high density as per new application submitted. Prime location 26.18 ft frontage, with the basement, rear parking and lane way. Next to the new Eglinton station and steps to Allen Subway Station (Eglinton W, GO Transit). High density residential neighborhood. High cap rate (id:60626)
RE/MAX Premier Inc.
272187 Township Road 240
Rural Rocky View County, Alberta
THIS PRICE HAS BEEN REDUCED! THIS AWESOME ACREAGE CAN BE YOURS! ENJOY THE PEACE AND TRANQUILTIY WITH THE ADDED BENEFITS OF A CONVENIENT LOCATION! A GREAT PLACE TO LIVE WITH EVERYTHING YOU NEED CLOSE BY! Come and view this amazing property and see all that it has to offer! With ~10 ACRES, you will have all of the space you need for your family and hobbies! As you drive into the property, you will appreciate all that it has! Walk up to this beautiful home, you will love the FRONT PORCH, an inviting place to spend time and relax. This spacious BUNGALOW has lots of great features, such as 3 BEDROOMS on the main level, an OPEN KITCHEN with loads of cupboards and a LARGE PANTRY, with lots of counter space to prepare your favorite foods! The OPEN DINING area has plenty of room to share meals with family and friends. There is HUGE LIVING room, with ample space for everyone to spend time together making memories! The TWO SIDED GAS FIREPLACE adds a touch of coziness to this area! From the living room, PATIO DOORS lead you to your WEST FACING back deck, ready for you to watch beautiful sunsets. The PRIMARY bedroom is very large, with DOUBLE CLOSETS and a 3 piece ensuite. Downstairs, you will find a great PLAY AREA for the kids. There is also ANOTHER 3 piece bathroom, and a generous sized GUEST SPACE with wall to wall closets! The laundry is conveniently located here as well, along with a huge STORAGE room big enough for everything to stay organized! There is a large OFFICE, or you can use as a FLEX SPACE, whatever you want it to be! You will enjoy parking in the DOUBLE ATTACHED garage, which is HEATED and INSULATED, and comes complete with a big WORKBENCH, loads of convenient shelving, AND a sink for washing up! Plenty of additional parking just outside as well! Now come and check out the outdoor part of this property! The huge 47 x 43 foot BARN comes with 5 STALLS, an office and/or tack room, hay storage AND front and back doors for easy access and drive though ability . Outside there are 4 horse PADDOCKS and PASTURE space, with many of the fences being recently replaced. The OUTDOOR RIDING ARENA is ready to go, complete with NIGHT LIGHTING! There are also 2 automatic waterers! The home has NEW siding in 2022, along with NEW roof and eves on both the home and the barn at the same time. This home had all NEW windows in 2011. The septic field was NEW in 2024 and has had a Septic Feasibility Report already done for you! Nothing for you to have to do but move in and enjoy! CHECK OUT the amazing AERIAL VIDEO of this property at this link: https://youtu.be/fjUYYL55fkQ. With Langdon just a short 10 minute drive away, you have all of the conveniences for many of the stores you need! You can have the quiet of the country with the easy access to major shopping in Calgary in 15 minutes, and just a short 30 minute drive to downtown Calgary. Or head into Strathmore in 15 minutes. Book your showing today and don’t miss out! (id:60626)
Maxwell Canyon Creek




