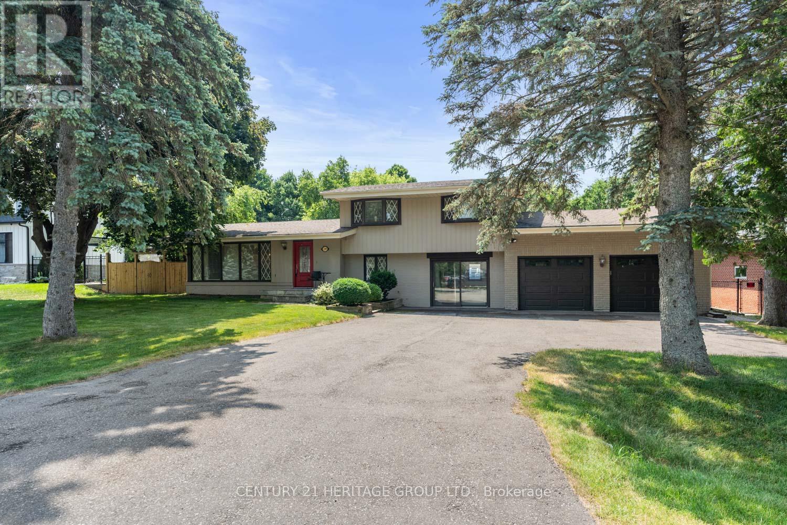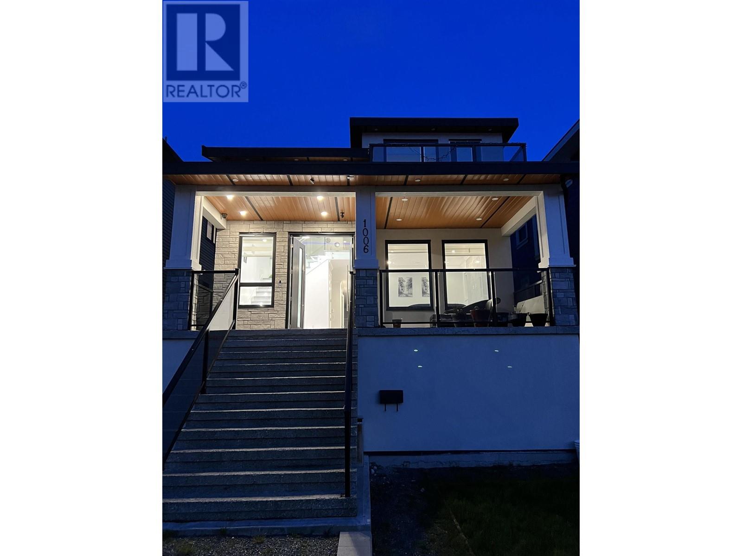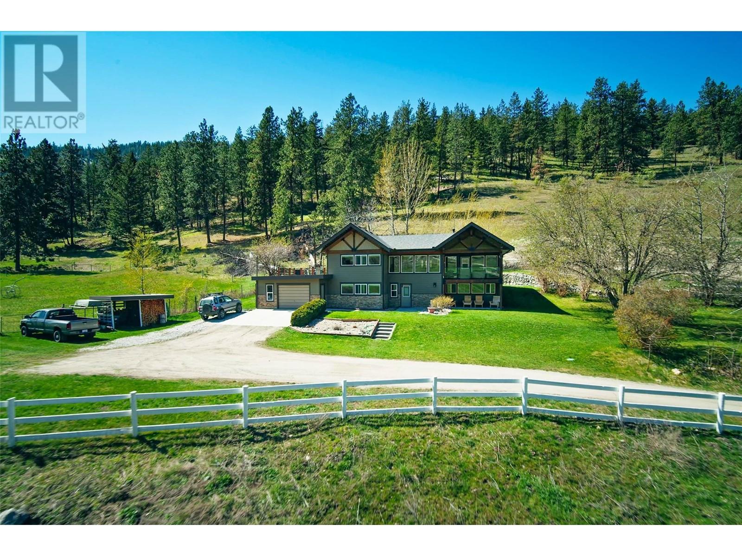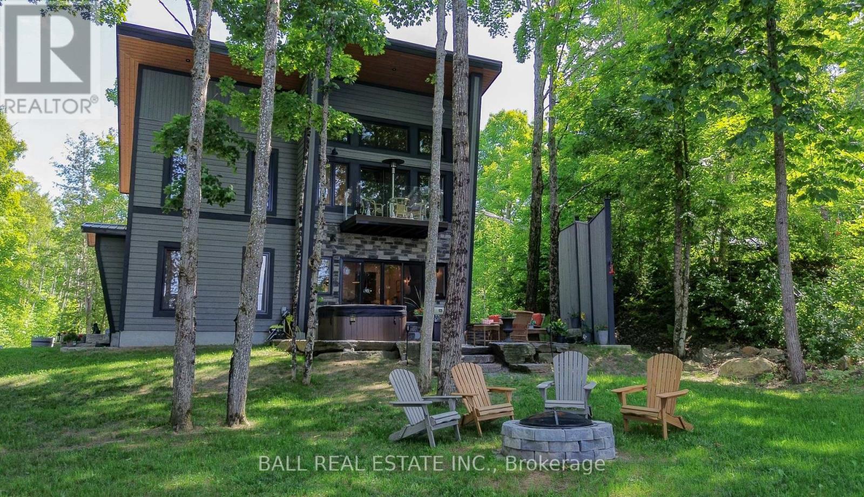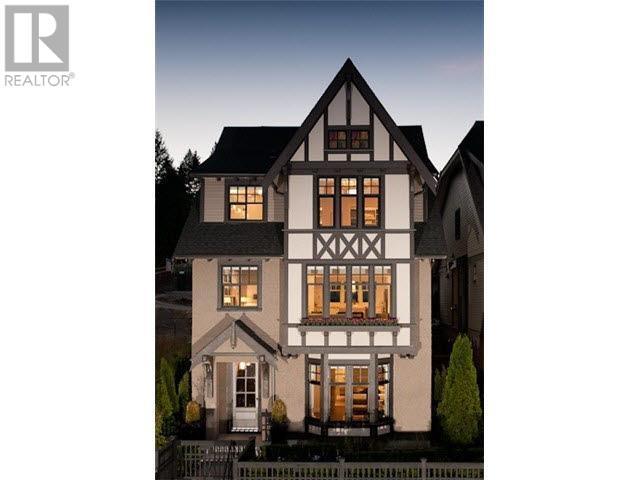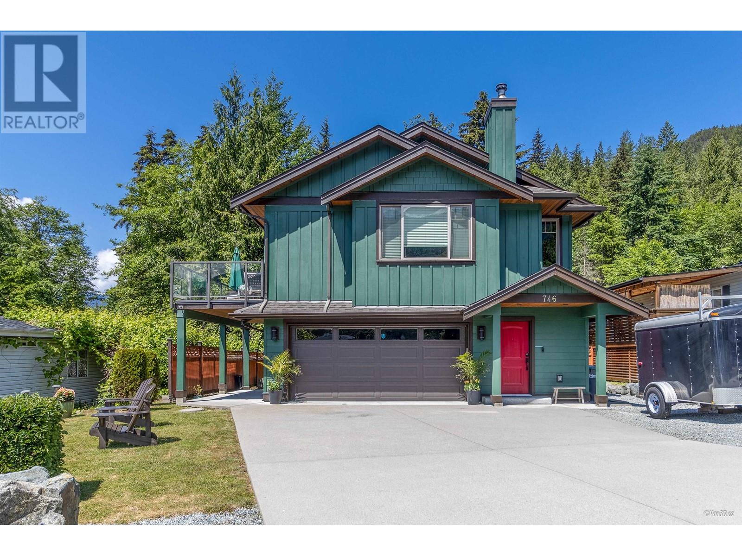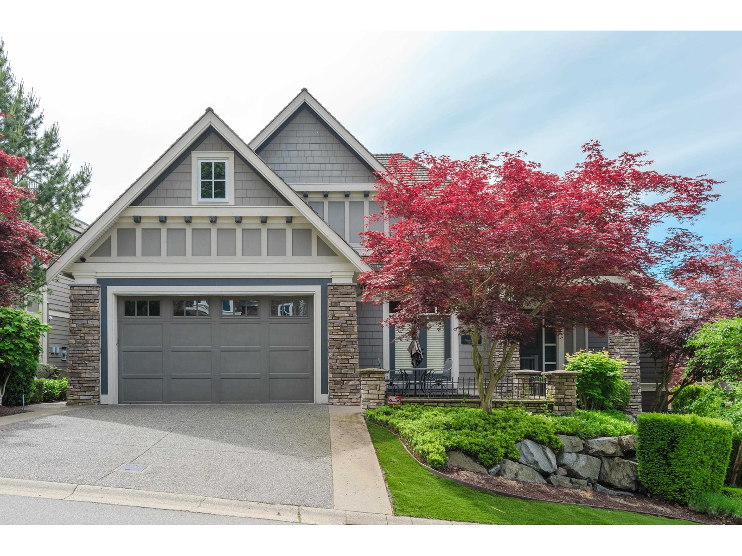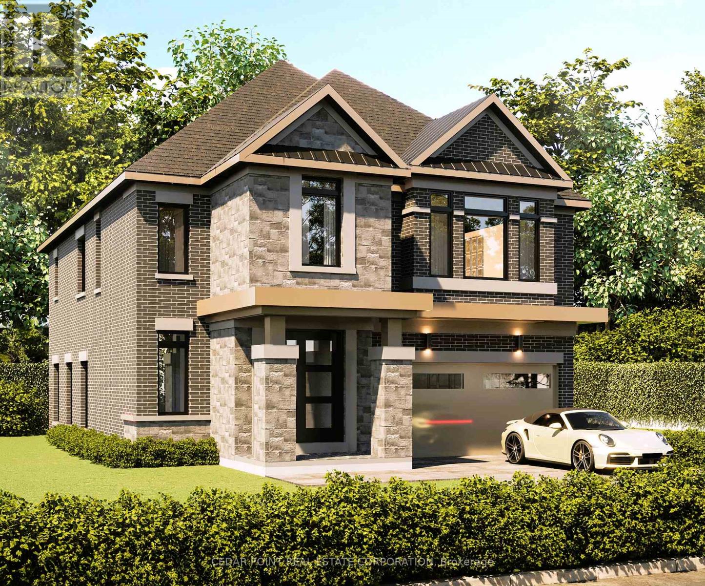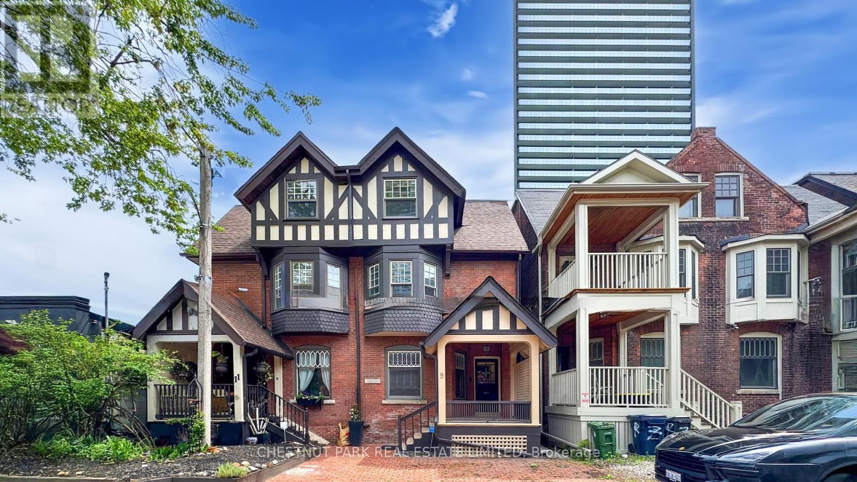197 Melrose Avenue
King, Ontario
Welcome to 197 Melrose Avenue, a truly exceptional property situated on a spectacular premium 100x150 lot in the highly desirable town of King City. This charming town perfectly blends small-town charm with convenient big-city amenities, offering an ideal lifestyle for its residents. The possibilities for this home are truly endless. You could choose to move in and enjoy the existing charm, undertake renovations to personalize the space, expand the footprint with a possible addition, or even build the custom home you've always envisioned. This property is surrounded by beautiful custom homes, and finding lots of this size in the King City area is becoming increasingly rare. The home itself features hardwood floors throughout, generously sized bedrooms, a lovely three-season room, and a wood deck conveniently located off the kitchen. Additionally, it boasts an oversized garage and a spectacular fully fenced lot, providing privacy and tranquility with its mature trees, newer Heat Pump and Furnace for excellent energy efficiency . The location is incredibly convenient, being just minutes from the 400 series highways and the Go train in town; this makes it ideal for both city commuters and those heading to the cottage . It's also in close proximity to King's finest private schools, Country Day and Villa Nova, and is within walking distance to a variety of restaurants, amenities, parks, and walking trails. This is a fantastic opportunity you won't want to miss. (id:60626)
Century 21 Heritage Group Ltd.
1006 Salter Street
New Westminster, British Columbia
Almost Brand! Beautifully designed and planned, this home offers you 3 Bedrooms + 1 Den + 1 Nook for your exclusive use along with a 2-Bedroom Suite as Mortgage Helper! Comes with 5 Bathrooms, 1 car garage and 5 Feet high Crawl Space. 2-5-10 Year Warranty. Loads of parking at the back with access from the Laneway and free parking in front on a wide Salter Street. Talk about Location - close to Shopping (Walmart etc), Factory Outlet Stores, Restaurants, Elementary and Middle Schools, Transportation and Casino! Easy access to the Highway. Quick commute to Burnaby, Vancouver, Richmond, Coquitlam, Surrey and to the Border. Small neighborly community in the middle of big Cities! A walk by the River, which is steps away, can do wonders for you! Call for a private viewing. (id:60626)
RE/MAX Bozz Realty
20412 Garnet Valley Road
Summerland, British Columbia
Welcome to Sunkiss Acres, your private oasis on over 17 acres in the scenic yet central Garnet Valley of Summerland. This turnkey gem offers a beautifully renovated home, a massive workshop with 220 power, a mature Haskap berry farm, and endless serenity and recreation opportunities. You can even build a secondary home here. Pass through the stately automatic gate and follow the long driveway over a babbling brook to a stylishly updated home that blends modern farmhouse charm with comfortable elegance. Enjoy beautiful outdoor spaces, a sprawling deck perfect for entertaining, and an interior that’s bright, airy, and move-in ready. Featuring spa-like bathrooms, tasteful finishes, and plenty of living space, this home invites you to relax and unwind by the fire after a day in the fresh air. Roughly 12 acres are ideal for recreation, horses, motorsports, or outdoor living. A portion of the land behind the home levels out, offering potential for paddocks, a riding track, or additional development. The Haskaps not only help keep property taxes low, but also provide income potential. Farm yourself or lease them out for a hands-off investment. Easily converted back to pasture or hay if preferred. Generous agricultural zoning supports a range of agri-tourism ventures, including dry camping. All this in beautiful Summerland, small-town charm and easy access to Penticton and West Kelowna. (id:60626)
RE/MAX Kelowna
144 Blue Heron Lane
North Kawartha, Ontario
If nothing but the best will do and your privacy and solitude is a priority, then look no further. This custom built modern design will surely impress. Situated on beautiful Chandos Lake with miles of boating and great destinations on the water like Wally's Pub, Lakeview Marina and Shantilly's Place. The home built in 2021 consists of 4 bedrooms and 3 bathrooms, with open concept design and manicured grounds. The waterfront enjoys views of the open lake and a beautiful marsh area teaming with waterfowl and nature. This home is loaded with features that must be seen to be appreciated. (id:60626)
Ball Real Estate Inc.
11867 224 Street
Maple Ridge, British Columbia
Seize the opportunity to own a CJ-zoned commercial building with renovations and upgrades with strong cash flow. Located in the heart of Downtown Maple Ridge this building is situated on a 0.13-acre lot, with a 2,450 sq. ft. building offering exceptional visibility and high foot traffic. An ideal purchase for investors looking for a solid investment or a buy and hold for developers. The building is leased by a long-term thriving Sushi restaurant business. Start or add to your Real Estate investment portfolio with a presence in a bustling commercial hub, this downtown Maple Ridge property is an opportunity you won't want to miss! (id:60626)
RE/MAX Vernon
3497 David Avenue
Coquitlam, British Columbia
One of the best stunning view home of the development built by MOSAIC. A masterplan community with play space, green area and shopping village. Master bedroom retreats with spa inspired ensuite. kitchen islands, spacious laundry room, double-door ensuite bathrooms, walk-out backyards, mud room for gear, window lounges, closet space to spare and coffered ceilings, a long list of luxuries. Plus a two bedroom secondary suite below with separate entrance. All of these for a very good price! (id:60626)
Lehomes Realty Premier
746 Upper Crescent
Squamish, British Columbia
Experience world-class sunsets and unparalleled views over the serene waters of Howe Sound from this stunning home in Britannia Beach with a 1 bed mortgage helper suite! A rare blend of location, quality, and thoughtful design, this home features a bright main level with an elegant living/dining area centered around a cozy woodstove. The chef-inspired kitchen boasts Alder cabinetry, soft-close drawers, Whirlpool Gold appliances, and an oversized island. The spacious primary suite offers a walk-in closet, heated bathroom floors, and tranquil views of the private creek. Boasting a South-West facing patio off the living area, a hot tub, and private firepit backing onto a peaceful creek. Downstairs you will find the suite with separate access, ample storage, and a double garage. (id:60626)
Engel & Volkers Whistler
1 35689 Goodbrand Drive
Abbotsford, British Columbia
Custom Built Rancher with Walk-out Basement in the prestigious gated WATERFORD LANDING on EAGLE MOUNTAIN! As you enter the main floor you'll fall in love with the wall to wall windows & 12 ft ceilings! A stunning GREAT room with gorgeous gas fireplace. A perfect place to entertain open to the kitchen & dining room. The kitchen has an oversized Island, walk-in pantry, S/S appliances and beautiful custom cabinetry. A den/office with French Doors opening to the Great Room would make a perfect place to work from home. A spacious main floor Primary bedroom with Spa-like Ensuite & W-I closet. Fully finished W/O Basement with 9ft Ceilings. Your own private theater room with projector and 108" Screen. Family Room with Wet Bar & gas fireplace. Large games area and 2 more good sized Bedrooms. (id:60626)
Vybe Realty
1610 Goldenridge Road
Pickering, Ontario
Brand new luxury home to be completed by Forest Meadows Developments, a Tarion licensed builder. Located in one of Pickerings best neighbourhoods. This home will feature a walkout basement. Beautiful 4 bedroom home, all with walk in closets & ensuite bathrooms or semi ensuite bathroom. Large kitchen with huge centre island, quartz countertops, full walk-in pantry, under cabinet lighting with valance. Engineered hardwood thru out (except tiled areas), oak staircase. 10' ceilings on main level and 9' ceilings on 2nd level. Smooth ceilings on main & 2nd level. 8' high interior doors on main level. Quartz counters in all bathrooms, glass shower doors, potlight in showers. 30 potlights on main level (purchaser's choice of locations). Full central air conditioning, HRV, smart thermostat. Full brick & stone exterior with metal roof accents Property is lot 3 on the attached site plan. Purchaser to select the interior finishes from Seller's included features. Picture of home and elevations are renderings only, other exterior elevations also available (see attachments). Note long closing date of summer 2026. Please see attachments for Floor Plan, Full Features & Finishes, Site Plan & Elevation Options. Taxes have not been assessed yet. Visit ForestMeadowsDevelopments.com (id:60626)
Cedar Point Real Estate Corporation
27 Emerald Heights Drive
Whitchurch-Stouffville, Ontario
Welcome to 27 Emerald Heights Drive, a fully renovated luxury home nestled in the prestigious Emerald Hills Golf Club gated community. Premium lot backing directly onto the 8th hole, this rare gem offers breathtaking panoramic views of the rolling fairways from your private, professionally landscaped backyard with two-level Ipe wood deck *The elegant stone exterior and professionally landscaped front yard offer curb appeal and a warm welcome into this exquisite residence *Over 3,100 SF above grade plus additional 1,500 SF a walk-out professionally finished basement, thoughtfully designed for refined living and entertaining *10' ceilings on main floor, 9' ceilings on upper and lower levels, office on main floor *Imported 18 X 24 Italian marble/porcelain flooring *Two-sided designer fireplace in the dining area *Chefs dream kitchen with extended cabinetry, quartz counters, display units, crown molding & high-end fixtures *Elegant 15 waffle ceiling in the library with wainscoting *Rich hardwood flooring throughout the entire house *Walk-out finished basement with additional living space for family or guests *This private, resort-style community offers exceptional amenities with a lower monthly condo fee of $962, covering water, sewage, community snow removal, and full access to the clubhouse, swimming pool, hot tub, sauna, tennis courts, fitness center, meeting room, party room with kitchen, outdoor childrens playground, and more... (id:60626)
RE/MAX Hallmark Realty Ltd.
9 Edgedale Road
Toronto, Ontario
*** LIVE-WORK-RENTAL INCOME Flexible Space *** Discover a hidden treasure in this Victorian semi-detached home, perfectly situated on a private street in the vibrant downtown core of Bloor St East and the Howard Street Neighborhood. Here, historic charm meets contemporary convenience, surrounded by modern residential condos that enhance the areas appeal. Spanning three stories, this remarkable residence features three spacious bedrooms and four bathrooms, with the main floor effortlessly transitioning into a cozy office space. Thoughtfully and thoroughly renovated in 2004, this home strikes a beautiful balance between its storied past and the comforts of modern live-work flex space. The basement features a separate entrance and offers the potential to be easily converted into a one-bedroom rental unit for additional income or utilized as an in-law suite. With a fantastic walk score of 94, youll have easy access to the nearby TTC Sherbourne Subway Station, an Asian supermarket at Via Bloor Condos, No Frills, and Freshco, making it a breeze to explore everything the city has to offer. This Victorian gem is not just a home; its an exceptional opportunity for anyone looking to blend living and work in the heart of downtown Toronto. Minimum One unassigned street parking space available on Edgedale Road. Total 3,054 sq ft of living space. (id:60626)
Chestnut Park Real Estate Limited
2381 Grand Oak Trail
Oakville, Ontario
Nestled In The Heart Of West Oak Trails, One Of Oakvilles Most Sought-After Neighborhoods, 2381 Grand Oak Trail Offers The Perfect Blend Of Modern Living, Family-Friendly Charm, And Unbeatable Convenience. This Beautifully Maintained Home Is A True Gem, Boasting Timeless Curb Appeal, Thoughtful Upgrades, And A Spacious Layout Designed To Fit Todays Lifestyle. From The Moment You Step Through The Front Door, You're Welcomed Into A Warm And Inviting Space Filled With Natural Light, Stylish Finishes, And A Seamless Flow Thats Perfect For Both Everyday Living And Entertaining. The Open-Concept Kitchen Features Stainless Steel Appliances, Sleek Cabinetry, And A Generous IslandIdeal For Casual Meals Or Hosting Family And Friends. Upstairs, The Generously Sized Bedrooms Offer Peace And Privacy, While The Primary Suite Includes A Walk-In Closet And A Spa-Like Ensuite BathYour Personal Retreat After A Long Day. The Fully Finished Basement Provides Even More Versatile Living Space, Perfect For A Home Office, Media Room, Or Guest Suite. Enjoy Summer Evenings In The Private, Landscaped Backyard, Complete With A Deck And Space For Outdoor Dining. Surrounded By Parks, Top-Rated Schools, Walking Trails, And Just Minutes From Shopping, Highways, And The Oakville Hospital, This Location Truly Has It All. Whether You're A Growing Family Or A Savvy Investor, 2381 Grand Oak Trail Is A Rare Opportunity To Own A Turn-Key Property In A Prime Oakville Location. Dont Miss Your Chance To Call This Stunning House Your Home. (id:60626)
RE/MAX Dynamics Realty

