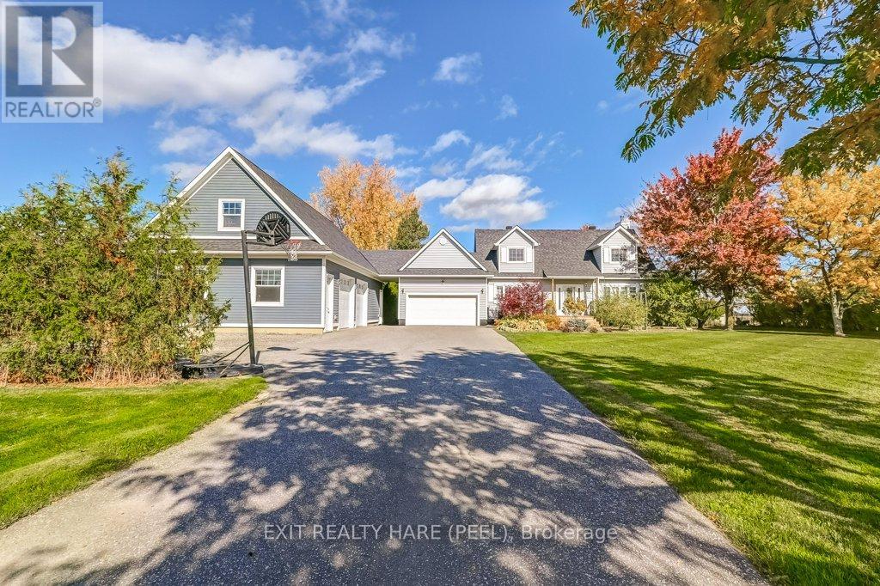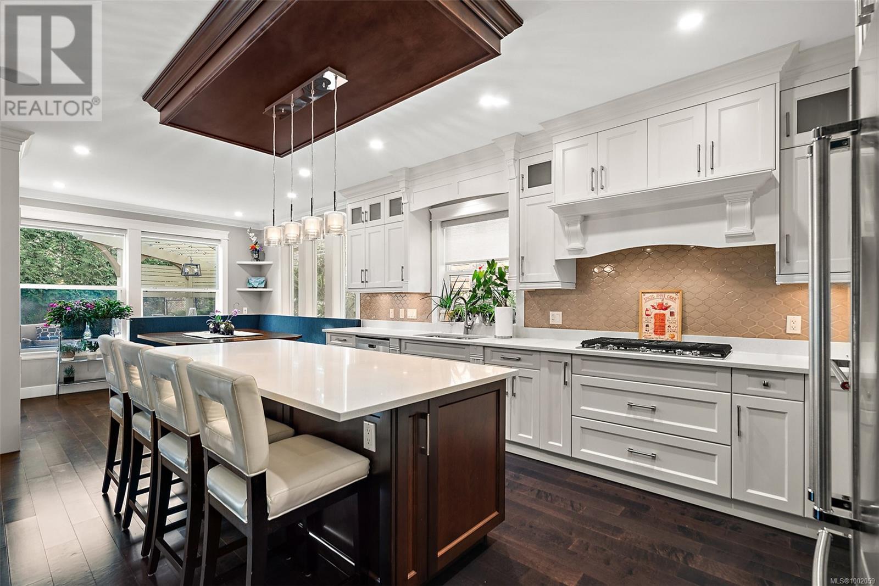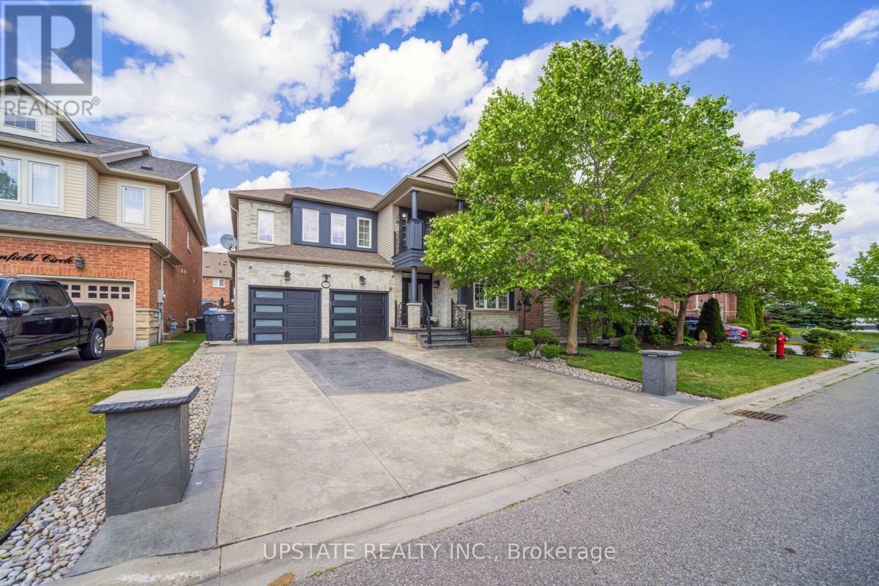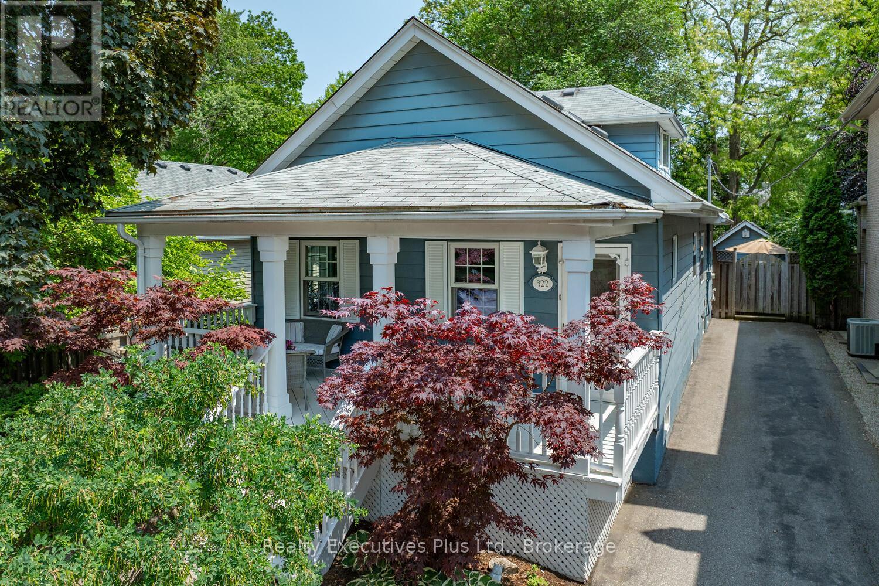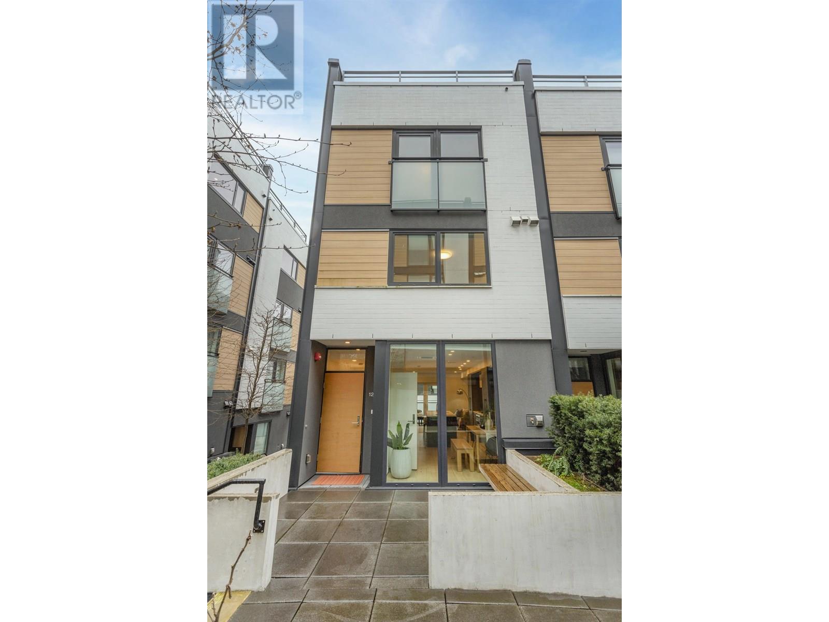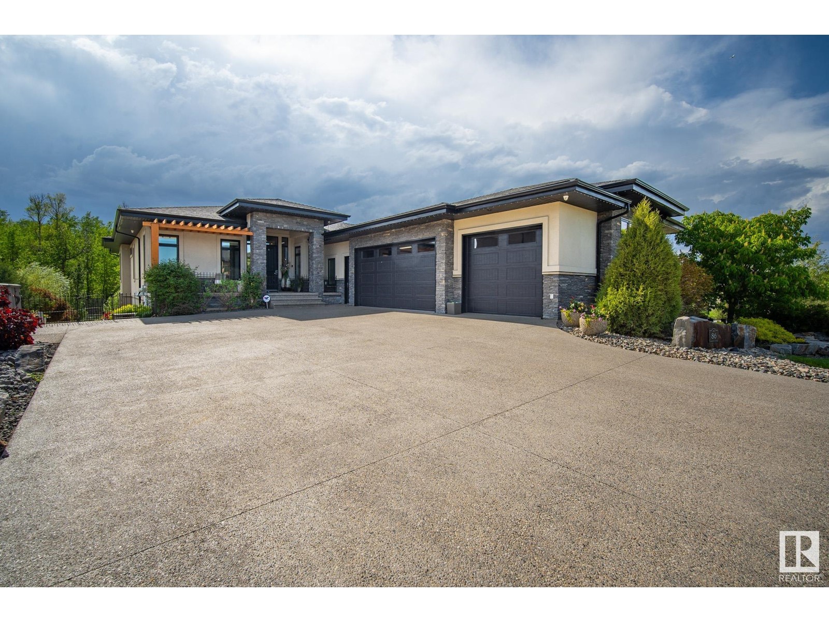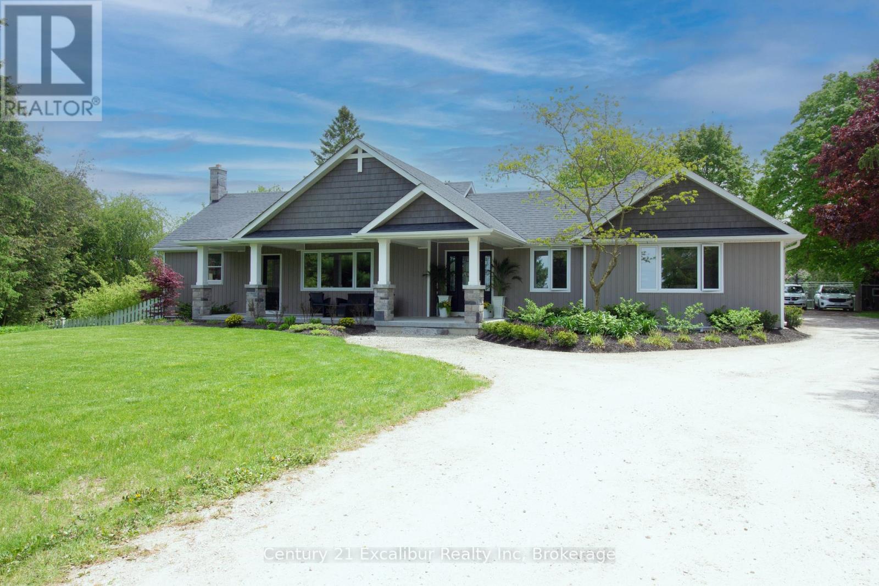9957 Dewdney Truck Road
Mission, British Columbia
Wow, wow, wow, this is a very nice piece of property. This Rancher with a full basement sits on 2.5 acres. There's a barn for the chickens and another one for the goats and sheep. It has a 2-car garage and a shop that could fit another 2 cars. The property backs onto a creek with water flowing all year round. The property is zoned RR7s, so you could build a coachhouse. This 5-bed 3-bath home has been renovated with a metal roof, a new kitchen, and a formal dining room. In the garage, there is access to a storage room that sits under the addition. Great for canned goods, sports equipment, and seasonal items. The asphalt and concrete driveways are new, too. Enjoy the deck, watching the animals, and listening to the creek. The bridge over the creeks feels like you are in a forest. (id:60626)
Royal LePage Little Oak Realty
1867 Front Road North
Amherstburg, Ontario
Legacy Estates is proud to present this stunning waterfront 2 stry, 4 bedroom, 3 full bath luxury home in Amherstburgs newest gated community! This home Situated on an executive-sized lot Overlooking River Canard boasting 4924 sq ft of living space, will be built with quality materials and high end finishes throughout. From the moment you walk in, Large windows flood the home w/natural light, highlighting the 2 stry stone fireplace, gorgeous hardwood floors & granite counters. This exceptional property features a main flr with high ceilings, mastr bdrm w/ fireplace, ensuite and walk-in closet, 2 stry great room, spacious eat-in granite kitchen w/ walk-in pantry, formal dining rm and office. the 2nd floor boasts another 3 spacious bdrms (each with private balconies), 1 full bath, laundry rm and a lrg unfinished attic area. In the expansive lower level, you will find a family rm, kitchenette, wine room, 2nd office, playroom, 1 full bath, executive gym with sauna and movie theatre. (id:60626)
Manor Windsor Realty Ltd.
8095 170th Street
Surrey, British Columbia
CUSTOM BUILT EXECUTIVE HOME!! Step inside this extraordinary, builder's own home loaded with extras & high end detail. Soaring 9' ceilings, massive crowns, inlaid hardwoods & built ins throughout. Open kitchen with newer SS appl, granite counters, butcher block island & abundance of natural light. Huge family room off kitchen opening up to a professionally landscaped private yard. 4 large Bedrooms up, Primary has spa like ensuite featuring heated tiles & private fireplace. Basement boasts large rec room, full gym & granite wine cellar with natural climate control. Plenty of room for in-laws or easy suite potential. Stunning detail throughout with too many unique features to list, this exceptional home is the envy of the neighborhood. A definite must see! (id:60626)
RE/MAX 2000 Realty
6025 Gerrie Road
Peachland, British Columbia
Spectacular custom built home perched on a flat lot with panoramic views of Okanagan Lake and Rattlesnake Island. Amongst its many stunning attributes is the billowing natural light that flows freely through large windows into the vaulted main living and entertaining spaces thoughtfully accentuating the unique lake views at every opportunity. The open concept kitchen creates the perfect space to enjoy and delectable meals and entertain guests with sprawling countertops, electric range and bar with a wine fridge. The butlers pantry goes above and beyond offering an additional gas range, storage and double sink. Step into the vaulted living room with a gas fireplace and experience the grandeur of luxury Okanagan living with opulent lighting overlooking the flat concrete back patio with outdoor kitchen, dining/entertaining spaces around the fire table and hot tub maximizing views from all angles. Each bedroom is spacious and meticulously kept each equipped with its own ensuite bath. There are two master bedroom options in this home allowing for freedom and flexibility as well as several thoughtful choices for guests or family utilized in this well constructed layout. Situated on a quiet street, this home escapes highway and traffic noise while overlooking farms and acreages that so define the diversity of Okanagan living. It is truly a rare find in many ways and a must see! (id:60626)
Royal LePage Kelowna
14181 Mclaughlin Road
Caledon, Ontario
ABSOLUTELY STUNNING Cape Cod Style Home in Rural Caledon! This SHOW STOPPER sits on an acre lot w/3+1 BR, 3 Baths,& a massive workshop (approx.1900-2000sqft-2014). Plenty of parking available for all your guests. This property is perfectly landscaped from front to back, & simply looks beautiful w/all those fall colours. Head inside to the spacious front foyer dressed w/crown moulding, upgraded trim & hardwood floors, which is a common theme throughout the main floor. The formal living room, is a great place to sit w/family & friends while enjoying the gorgeous outdoor view. The relaxing Family Room invites you to sit back & enjoy the wood-burning fireplace. The Kitchen is certainly a Chefs Delight w/ceramic flooring, custom backsplash, pantry, upgraded cabinets, & a centre island w/a breakfast bar & extra bar sink. The Breakfast room has plenty of space for your large family dinners, an extra workspace w/spare cabinets, a W/O to the back deck, & direct access to the mud/laundry room which leads you out to the double car garage. Upstairs youll find 3 large bedrooms. The Primary comes w/a walk-in closet & a 3pc ensuite, while the 2BR has a lovely built-in bookcase w/seating & storage, for when its time to sit & read w/your little loved ones. The finished basement has a spacious rec room, a play room, & an extra bedroom. Plenty of storage areas down there as well. Looking to WORK FROM HOME? Well this Mighty WORKSHOP is the envy of any small business owner. Fully insulated, heated, wired for security & comes w/100 amps for all your electrical needs. The ground floor has 11ft ceilings & hosts a main bay w/2 oversized garage doors, & a large work rm off to the side. Head upstairs to an office area as well as a large board/storage room w/pot lighting. Home upgrades include: Roof Shingles 2018 Vinyl Siding 2023, underground electric dog fence, Washer 2022, GDO 2022, Oven/Cooktop 2022, 200 amp service, Garden Shed. Shows 10+. (id:60626)
Exit Realty Hare (Peel)
2103 Champions Way
Langford, British Columbia
Nestled in the heart of the Bear Mountain resort community, this exceptional 5-bedroom, 3-bathroom executive-style home offers luxury living positioned a stone's throw from the village with your own golf membership. The main level boasts a seamless open-concept layout featuring a chef’s kitchen with premium stainless-steel appliances, oversized island, open living room with built in surround system & sunlit eating nook overlooking the south-facing backyard & prestigious Bear Mountain Golf Course. No-step entry leads to a formal dining space, a private office, spacious primary suite with direct garden access, spa-like ensuite, & a generous walk-in closet. Upstairs, 3 additional bedrooms & 4 piece bath accompany your 13x21 ultimate media room. Thoughtful extras include in-floor water-based radiant heating on the main level, outdoor ''she-shed'', redesigned laundry room, built-ins & shelving throughout for functionality, fresh landscaping with irrigation system, and fencing to name a few! (id:60626)
Coldwell Banker Oceanside Real Estate
32 Cottonfield Circle
Caledon, Ontario
Welcome to this meticulously maintained detached home with a double car garage, nestled on a quiet and highly sought after circle. This residence showcases a blend of luxury and functionality, beginning with an impressive custom double-door entry that leads into a bright main floor enhanced by rich hardwood flooring throughout. The formal living room boasts a large window complemented by elegant crown molding that adds a refined touch. Adjacent is a separate dining room with coffered ceilings A dedicated office, enclosed with classic French doors and custom built-in cabinetry. The chef-inspired kitchen features top-of-the-line built-in stainless steel appliances, a spacious center island with premium quartz countertops, and extended custom cabinetry with under-cabinet lighting. Additional highlights include pot lights, a hidden pantry, and a seamless flow into the adjoining family room. This inviting space is finished with a stunning quartz feature wall, a gas fireplace, coffered ceilings, and ambient lighting. Upstairs, you'll find four spacious bedrooms. The primary retreat includes hardwood flooring, pot lights, a custom walk-in closet, and a luxurious 5-piece ensuite with dual vanities, a soaker tub, and a separate glass shower. The additional bedrooms are bright and generously sizedideal. Finished basement offers even more living space with laminate flooring, pot lights, a bedroom, and rough-in for a future kitchen perfect for extended family or an in-law suite. The exterior is equally impressive, with patterned concrete upgrades in both the front and backyard. The backyard oasis features a composite deck with built-in lighting and an 8-person spa/pool jacuzzi, making it the ultimate space for entertaining.Ideally located in a family-friendly neighborhood, this home is within walking distance of Southfields Community Centre, shopping, places of worship, parks, and provides easy access to major highways. (id:60626)
Upstate Realty Inc.
275119 Range Road 275
Rural Rocky View County, Alberta
IMAGINE coming home to this impeccable, custom-made home offering over 6000 sq ft of unparalleled craftsmanship and remarkable attention to detail in design and functionality. Pulling up through the winding driveway, you are greeted by a stunning oversized 4 car garage and a sleek 2 storey home with terrace balconies, floor to ceiling windows and dazzling stone detailing. The elegant main level is flooded with natural light and has vaulted ceilings, hardwood through out and an open concept layout flowing from the office of your dreams to the formal dining area, opening up into the living room and chef’s kitchen that is right out of a magazine with doors taking you out to the massive back deck for the perfect entertaining set up. Step into your luxurious kitchen outfitted with modern SS appliances, granite countertops, shaker style cabinetry and a butler’s pantry complete with a 2nd fridge. On the upper level you will find a bright and spacious family room, a flex area, laundry room, 4 bedrooms, 2 ensuite bathrooms with walk-in closets and in floor heating, an additional guest bath and front terraces off 2 of the bedrooms. The primary is an area of complete solitude with a lavishly appointed 5-pc ensuite, granite countertops, a soaker tub, steam shower and walk-in closet. The lower level offers a completely custom-made wet bar, a 3-pc bath and a fully outfitted media room for those cozy movie nights with the family. Sectioned off completely from the rest of the house, there are TWO practically appointed legal, secondary suites. The legal suites both have their own walk out entrance. The first offers 2 bedrooms, 1 bathroom, a laundry room and storage area. Light pours in from the above ground windows and the kitchen has been beautifully finished with stainless steel appliances, granite countertops and a generous island. The second is a studio with a bar style kitchen and full bath. The oversized garage will not disappoint with plenty of built-ins for storage and funct ionality and enough space to fit 10 cars plus high ceilings that allow for future hoist installation if desired. Sure to suit any car lover's needs. The mudroom leading off from the garage is perfect for families of any size with considerable space and storage. And let’s not forget about the hot tub room, already fitted with your very own luxury hot tub! The opportunities are endless for your expansive outdoor space that’s ready to be finished with that sports court you’ve always dreamed of, the pool you’ve long coveted, and of course an outdoor kitchen and entertainment area ready for those summer gatherings. Every detail was taken into consideration with this custom home from the surround sound speakers throughout, 2 energy efficient water tanks and furnaces, and security cameras already installed for your family’s safety and peace of mind. All of this is situated on almost 2 acres of land in the heart of Rockyview county with quick access to Deerfoot Trail, Highway 1 and the Stoney Trail ring road. (id:60626)
Real Broker
322 Pine Avenue
Oakville, Ontario
Rare Opportunity to own this Charming Family Home nestled in the Heart of Old Oakville in one of THE most sought after neighbourhoods. Very well maintained 1 1/2 storey home is situated on a fully landscaped 50' x 141.8' lot on a quiet, tree-lined cul de sac. The home is surrounded by covered porches and decks so you can enjoy the ambiance and stillness of nature at its best and still be close to everything! Originally purchased over 40 years ago as a quaint cottage, renovated in 1992 and now boasting large principal rooms, a sunken, oversized 19'8 x 18'6 family room featuring a reclaimed brick-faced, woodburning fireplace with barn board mantel and matching bar with sliding doors leading to a Muskoka like backyard. Expansive windows across the back of the house lead to the 36'4 x 14'6 rear deck! Winter or summer, special memories will be made at your family gatherings and celebrations, ideal for relaxing evenings or entertaining guests. Offering over 2,050 sq. ft. of above ground inviting living space, this property perfectly blends classic charm with modern comfort. 3+1 spacious bedrooms, 4 bathrooms, large living room currently being used as a separate dining room plus a partial finished basement provides ample space for families of all sizes. Main Floor Bedroom/Office/Den and updated bathroom. Gleaming hardwoods and ceramics adorn the foyer and main floor. Large pantry and abundant cupboards in the spacious kitchen with double sink. Separate laundry room on the main floor with laundry tub, folding counter and lots of under counter storage. On the rear of the property there are two additional stand alone structures for summer/garden equipment or workshop/studio with electricity. This property offers endless possibilities for renovation or addition. No homes across the street for ultimate privacy. Just minutes from top-ranked public and private schools, Downtown Oakville, Whole Foods, LCBO, charming shops, the lakefront, parks, and a walk to GO transit. (id:60626)
Realty Executives Plus Ltd.
121 649 E 3rd Street
North Vancouver, British Columbia
MOVE-IN READY LIKE NEW CORNER HOME W/ ROOFTOP DECK & LEGAL LOCK-OFF SUITE! This spacious well-maintained LEED Gold-certified townhome offers 2,220 sq. ft. of living space plus another 500 sq. ft. of private outdoor areas across three decks, including a rooftop retreat with stunning city, water & mountain views. The lock-off suite provides versatile options-ideal for WFH, guests, or rental income (approx $1,900/month). Features: A/C, Level 2 EV charging, Bosch appliances & radiant in-floor heating (incl. in strata fees), direct access to parkade. Steps to Moodyville Park, Spirit Trail, SeaBus & The Shipyards. Luxury living meets low-maintenance convenience! (id:60626)
Macdonald Realty
#86 52320 Rge Road 231
Rural Strathcona County, Alberta
Welcome to this prestigious bungalow in the sought-after Meadowhawk neighborhood, where luxury and functionality blend seamlessly. This exquisite home features soaring ceilings and a walkout basement, offering an abundance of natural light. The main floor boasts a spacious primary suite with a spa-like 5pc ensuite, a dreamy walk-in closet, and direct access to a thoughtfully designed laundry room. A second bedroom and a spacious office offer flexibility and function. The gourmet kitchen is a chef’s dream, showcasing Wolf and Sub-Zero appliances, a built-in coffee maker, cabinet refrigerator drawers, and a walk-in pantry. The expansive basement is an entertainer’s haven, with a generous wet bar, wine storage, and a massive rec room. It also includes three additional bedrooms, a 5pc Jack & Jill bathroom, a 3pc bath, and a dedicated workout room. Professionally landscaped grounds feature custom hardscaping, two water features, an in-ground sprinkler system, and multiple outdoor entertainment areas. (id:60626)
Royal LePage Prestige Realty
8043 Eramosa Garafraxa Tl
Centre Wellington, Ontario
Discover the perfect balance of comfort, versatility, and countryside charm with this extraordinary, fully renovated multi-residence estate set on a peaceful and private 4.4-acre lot. A truly rare find, this property includes two self-contained homes, thoughtfully designed to provide both privacy and flexibility one featuring 5 generous bedrooms and 2 bathrooms, the other offering 4 bedrooms and 3 full bathrooms. Ideal for extended family living, guest accommodations, or income potential, each home enjoys its own separate entrance and private patio, ideal for soaking in the fresh country air, dining al fresco, or enjoying a quiet morning coffee. The outdoor space is equally impressive, boasting a sparkling pool, four large raised garden beds, a basketball court, a paddock with animal shelter perfect for hobby farming, and two spacious workshops perfect for storage, creative pursuits, or agricultural use. Whether you're searching for a rural escape, a multi-generational living solution, or a unique property with business or rental opportunities, this incredible estate delivers space, comfort, and endless possibilities in a truly tranquil country setting. ** This is a linked property.** (id:60626)
Century 21 Excalibur Realty Inc





