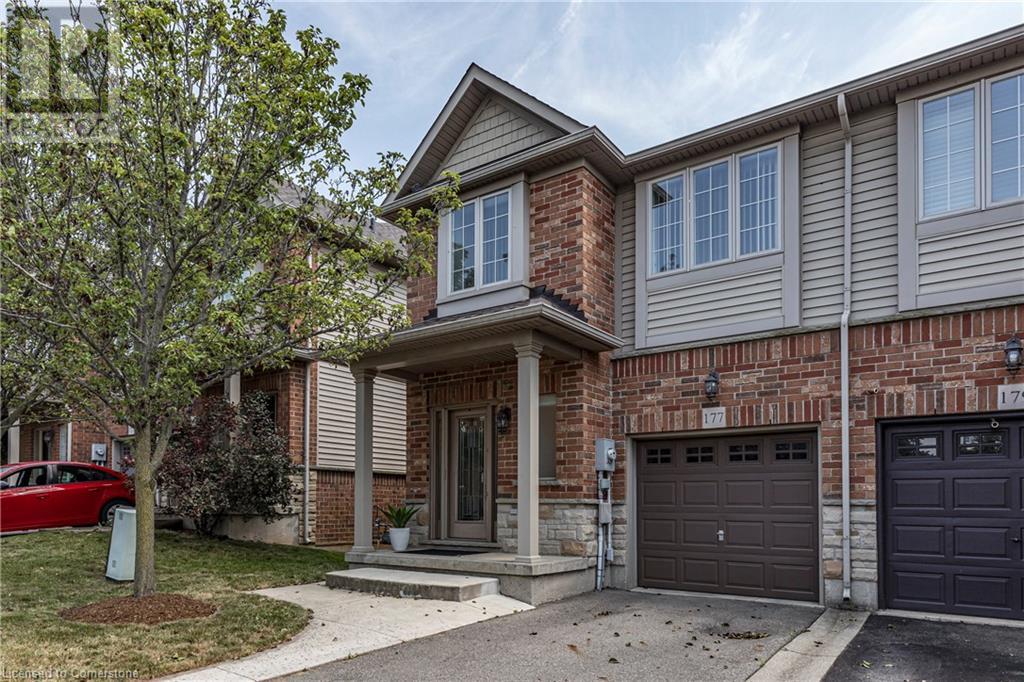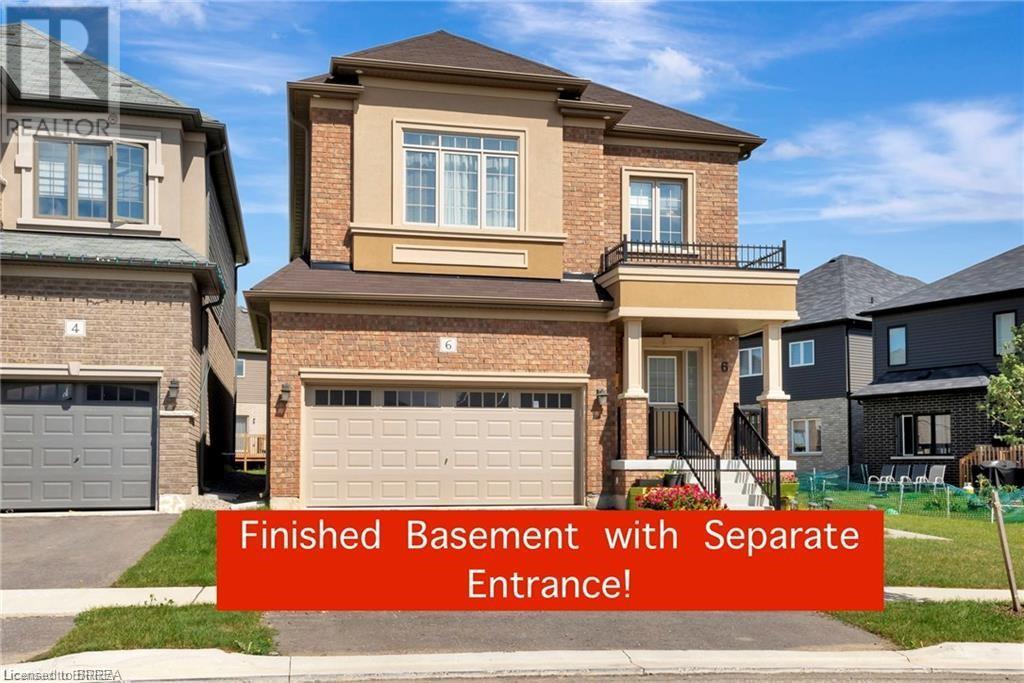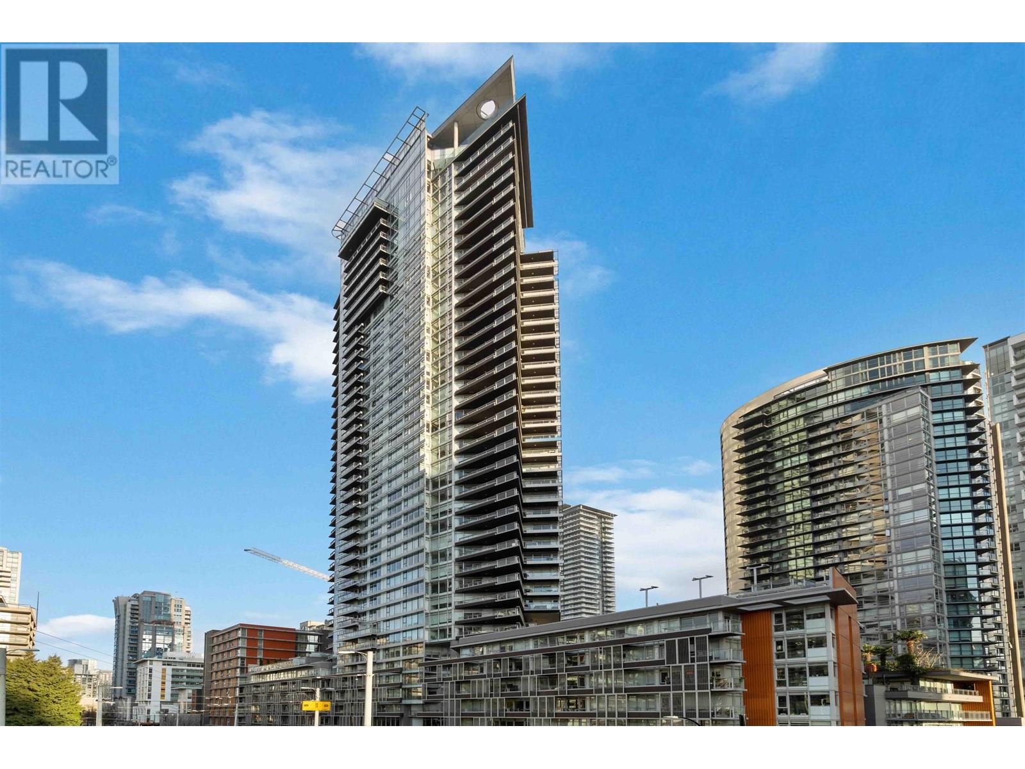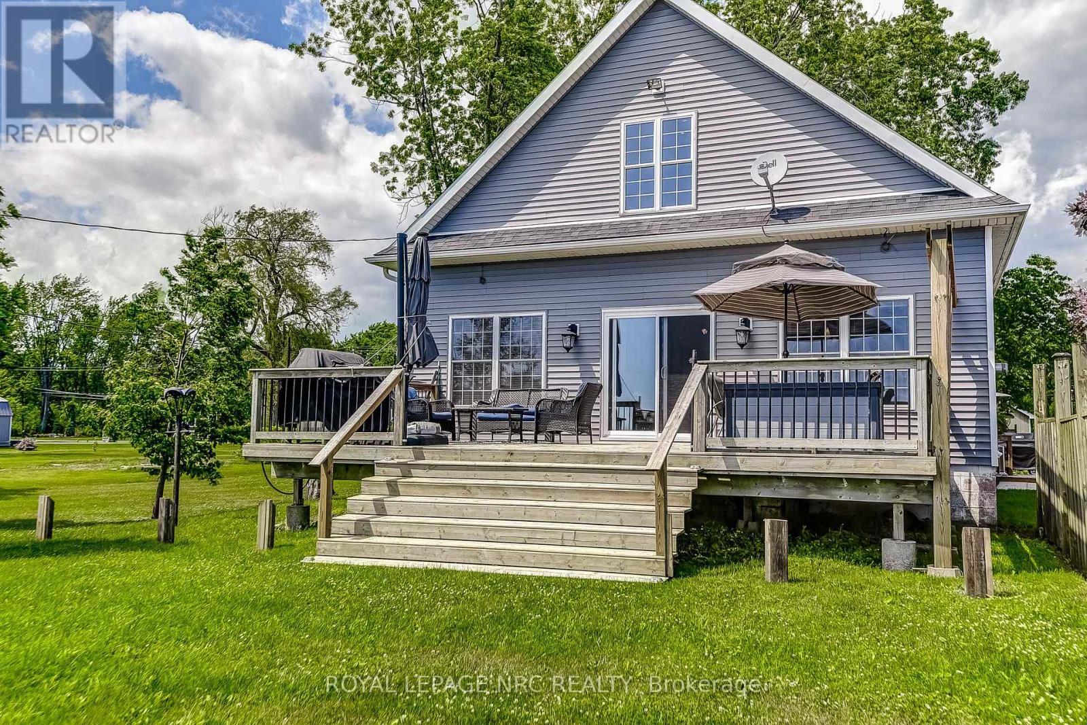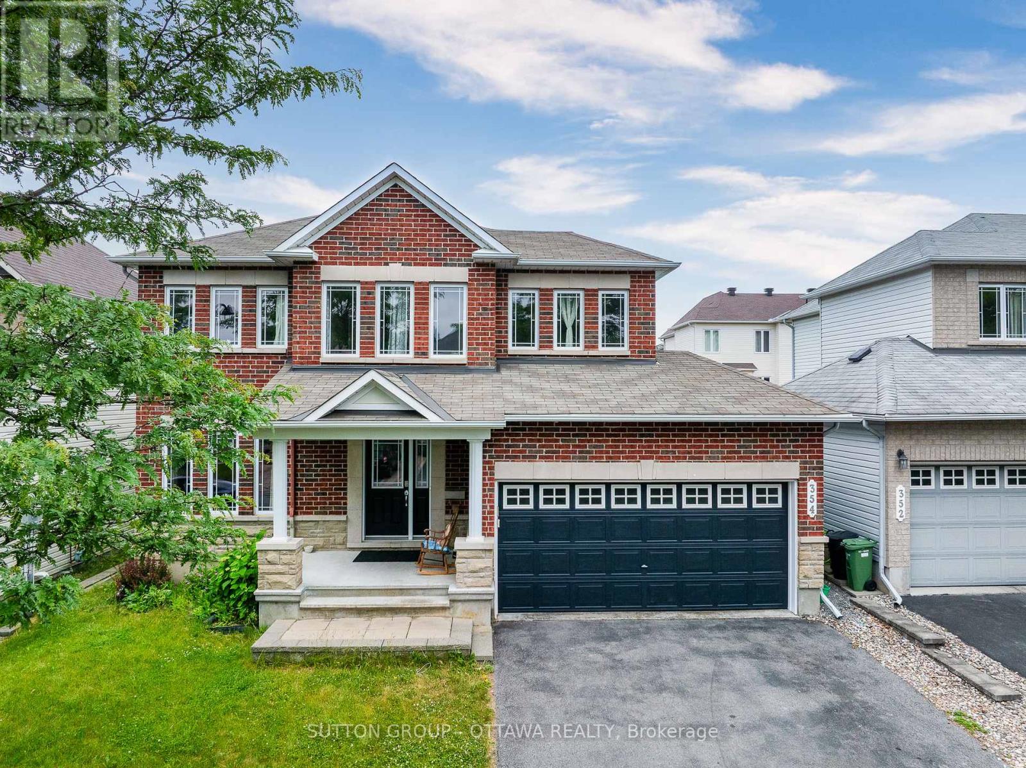143 Welland Road
Pelham, Ontario
Backing onto the Steve Bauer Trail & Updated Family Home with Single & Double Garage. Welcome to your next home, an updated 2-storey gem backing onto the scenic Steve Bauer Trail, offering privacy, convenience, and room for your family to grow. As you arrive, a circular concrete driveway provides both curb appeal and ample parking. In addition to the single attached garage, a fully insulated detached double garage (24x22) is ideal for car enthusiasts, hobbyists, or those needing extra storage. A charming covered front porch welcomes you into the home, where youll find a bright, open dining area perfect for family gatherings. The oversized kitchen featuring new granite counter tops overlooks the backyard and features an island, updated appliances, modern backsplash, and patio doors leading to the deck, ideal for indoor-outdoor living. The cozy living room offers multiple windows and a gas fireplace, making it the perfect spot to unwind. A 2-piece bath and main floor laundry add to the home's everyday functionality. Upstairs, three well-appointed bedrooms include a spacious primary retreat with ensuite privilege to a beautifully updated 3-piece bath. The finished basement adds a generous rec room for additional family space, plus ample storage. Enjoy the private backyard with a large deck, great for entertaining, all with no rear neighbours thanks to direct trail access. Additional upgrades include gutter guards, a new roof (2024), air conditioning (2019), and R50 attic insulation for energy efficiency. Located close to parks, walking trails, shopping, and more, this move-in-ready home is perfectly suited for comfortable family living. (id:60626)
RE/MAX Niagara Realty Ltd
177 Myers Lane
Ancaster, Ontario
Beautifully Renovated Freehold Townhouse in Prime Ancaster Location – Move-In Ready! Welcome to this stunning, fully updated townhouse located in desirable Ancaster, just steps from all amenities including shops, restaurants, parks, and top-rated schools. This turnkey home offers modern living at its finest, with 2 full bathrooms, 2 convenient half baths, and a lovely, finished basement – perfect for a family room, home office, or guest suite. From top to bottom, this home has been completely reimagined with stylish finishes and thoughtful details throughout. The open-concept main floor features updated flooring, a fresh designer palette, and a bright, airy layout ideal for both entertaining and everyday living. Upstairs, you'll find generously sized bedrooms and beautifully updated bathrooms. The primary suite boasts a private ensuite and plenty of closet space. Additional features include a modern kitchen with sleek cabinetry and stainless steel appliances, finished basement with a powder room and versatile space, a private backyard with retractable awning and attached garage. This home is truly move-in ready – all that’s missing is you. Don’t miss your chance to own a stylish, low-maintenance home in one of Ancaster’s most desirable communities. (id:60626)
Judy Marsales Real Estate Ltd.
87 Matheson Crescent
East Zorra-Tavistock, Ontario
STOP don't buy a resale when you can have this Elegant and spacious DETACHED BUNGALOW in our Final Phase of Innerkip Meadows - an open Concept one floor living. Home is currently under construction allowing you to customize the interior finishes to your personal taste ensuring this is the home of your dreams. Be prepared to be amazed. The same Hunt Homes outstanding standard finishes are included in this open concept spacious DETACHED bungalow offering 1238 sq. ft. of tasteful living space on the main floor. On this generous pie shaped lot you also benefit from NO CONDO FEES. Interior standards include granite; custom kitchen including crown, valance, under counter lighting, large walk in pantry; hardwood and ceramic floors; 9' ceilings and great room with tray ceiling; generous sized main floor laundry/mudroom; primary bedroom with beautiful luxurious ensuite with tile and frameless glass walk in shower and large walk in closet. Exterior finishes include double garage; 12'x12' deck; privacy fence at rear; paved driveway and fully sodded lot. To compliment your home there is AC, an ERV and expansive windows allowing natural light into your home. MUCH MORE. Only a few other homes available-NEARLY SOLD OUT. Ask about our Basement finish package. Virtual tour is one of Builder's Semi Detached Models. This is the SPRINGDALE. New build taxes to be assessed. Lot size is irregular. OPEN HOUSE Saturday/Sunday 2-4 p.m. at Builder's furnished Model Home on Matheson Cres. (id:60626)
Century 21 Heritage House Ltd Brokerage
1407 258 Nelson's Court
New Westminster, British Columbia
Rare 3 bedroom unit at The Columbia by Wesgroup! Bright & well maintained CORNER unit facing North & East with views! Floor-to-ceiling windows give unobstructed river views in living/dining & bedrooms face mountains. Large balcony on the cool side of the building. Private foyer so the unit door does not open into the living space or kitchen. Laminate flooring & quartz counters throughout. Gas stove. 2 parking stalls + 1 locker. Amazing 10,000 SF amenity center incl. gym, sauna, squash court, outdoor bbq area, lounge, etc! Steps to Sapperton Skytrain Station (direct to downtown via Expo Line) & RCH. Across the street is the Brewery District shopping & restaurants: Save On Foods, Shoppers Drug Mart, bank, coffee shops, medial clinics, etc. Walkable to Sapperton Park & shops along Columbia. (id:60626)
Sutton Group-West Coast Realty
6 Tarrison Street
Brantford, Ontario
EATURES: **FULLY FINISHED BASEMENT WITH A SEPARATE ENTRANCE, A PREMIUM EXTENDED LOT, HARDWOOD FLOORING AND 9-FT CEILINGS ON BOTH LEVELS, AN UPGRADED STAIRCASE, A LARGE UPGRADED DECK, AND A STYLISH MEDIA WALL IN THE FAMILY ROOM WITH A MODERN FIREPLACE AND 5 MINUTES DRIVE TO HIGHWAY 403** Welcome to this stunning, nearly-new two-story home, perfectly situated on a premium extended lot. As you enter through the grand foyer, you’ll be greeted by an expansive open-concept design featuring a modern kitchen, dining area, and living room. The elegant space is highlighted by a cozy fireplace with a contemporary media wall, and a glass sliding door that seamlessly connects to a spacious deck and backyard. The main level also includes a stylish 2-piece powder room for added convenience. Upstairs, the generously sized primary bedroom offers a luxurious retreat with a 4-piece ensuite and a walk-in closet. Three additional well-appointed bedrooms and another spacious 4-piece bathroom provide ample space for family and guests. The finished basement, complete with its own separate entrance, enhances the home’s versatility. It includes a large recreational room, a den or office space, a 3-piece bathroom, and a kitchenette—perfect for extended family or entertaining. Modern finishes throughout the home, including 9-ft ceilings on both the main and second levels, gleaming hardwood flooring, and upgraded stairs stained to match. The kitchen features a chic countertop and backsplash, complemented by stainless steel appliances. Additional upgrades include contemporary light fixtures and a 2-car attached garage. Situated in a new subdivision off Hardy Rd, this home is conveniently located 5 minutes drive to Highway 403, a golf course, schools, shopping, parks, and trails. Discover all the amenities Brantford has to offer. Don’t miss out—book your showing today! (id:60626)
Century 21 Grand Realty Inc.
1103 1372 Seymour Street
Vancouver, British Columbia
Welcome to The Mark: urban sophistication meets modern luxury. This air-conditioned home has a thoughtful layout that is ideal in so many ways! The full sized kitchen along with the open living-dining is perfect for entertaining. Light flows in through expansive floor-to-ceiling windows. The spacious flex can easily serve as a 2nd bedroom & you still have room for a home office. Amenities are unparalleled: a state-of-the-art fitness centre, an elegant residents´ lounge, & an amazing rooftop with a heated pool, hot tub & bbq, a meeting room, indoor kids play area, sauna, steam room, & more. You are situated steps from the heart of Yaletown & central Downtown & will be greeted by your full time concierge upon your return home. 1 parking & 1 locker. (id:60626)
Team 3000 Realty Ltd.
Lot #e15 - 1372 Woodfield Crescent
Kingston, Ontario
Welcome to your new GREENE Home! This stunning 'Hawk IV' model sits on a 42' lot, offering 2,250 sq ft of living space. This spacious layout includes 4 bedrooms and 2.5 bathrooms, perfect for growing families. The side-entry design adds to the home's curb appeal. Enjoy the grandeur of the cathedral ceiling in the Great Room, creating an open, airy atmosphere. The kitchen is a chef's dream, with an 8' island, pantry, and breakfast bar. The attached garage provides convenience and storage. The second-floor primary bedroom offers a luxurious 5-piece ensuite, ideal for relaxation. The 9' basement comes with a rough-in for a secondary suite, providing endless potential. Don't miss out on this exceptional home! (id:60626)
RE/MAX Service First Realty Inc.
RE/MAX Finest Realty Inc.
251 Birch St
Campbell River, British Columbia
Beautiful ocean view home in the heart of Campbell River! This spacious 5 bed, 2 bath home features two kitchens, an open-concept living/dining area, a family room, and a large laundry/utility space—ideal for extended family or multi-generational living. Thoughtfully rebuilt and extensively updated in recent years: kitchen cabinets, bathroom vanities, plumbing, electrical, ducting, furnace, heat pump, siding, windows, exterior and solid wood interior doors, two gas fireplaces, flooring, paint, deck railing, fibre optic wiring, and newer appliances! Enjoy a large deck, low-maintenance yard, and paved back alley access. Conveniently located near the hospital, medical offices, schools, parks, shopping, rec centres, and a bus stop just around the corner. A solid, turn-key home with loads of flexibility and comfort. (id:60626)
Exp Realty (Cr)
305 Mullighan Gardens
Peterborough North, Ontario
Wow! Incredible opportunity to own a new home with a legal ready secondary-unit! 305 Mullighan Gardens is a brand new build by Dietrich Homes that has been created with the modern living in mind. Featuring a stunning open concept kitchen, expansive windows throughout and a main floor walk-out balcony. 4 bedrooms on the second level, primary bedroom having a 5-piece ensuite, walk in closet, and a walk-out balcony. All second floor bedrooms offering either an ensuite or semi ensuite! A full, finished basement with a legal ready secondary-unit with it's own full kitchen, 1 bedroom, 1 bathroom and living space. This home has been built to industry-leading energy efficiency and construction quality standards by Ontario Home Builder of the Year, Dietrich Homes. A short walk to the Trans Canada Trail, short drive to all the amenities that Peterborough has to offer, including Peterborough's Regional Hospital. This home will impress you first with its finishing details, and then back it up with practical design that makes everyday life easier. Fully covered under the Tarion New Home Warranty. Come experience the new standard of quality by Dietrich Homes! (id:60626)
Century 21 United Realty Inc.
46515 Portage Avenue, Chilliwack Proper East
Chilliwack, British Columbia
This charming home blends character & comfort. This 4-beds home situated on a 8799sf lot, with lane access. Recent updates include fresh painting, flooring, bathroom and appliances. Tons of storage space. Relax on the big patio, overlooking privacy back yard. Hot tub, treehouse available. A rare find large 26' x 26' drive-thru shop plus wood working area. Enjoy tennis courts, basketball, and a playground just steps away! Great location, close to all amenities, schools, bus stop. Subdividable or coach house potential. Fantastic investment property or built your dream home directly across the Portage Park. (id:60626)
Century 21 Creekside Realty (Luckakuck)
10849 Lakeshore Road W
Wainfleet, Ontario
Escape to your own private paradise with this bright and welcoming year-round waterfront retreat! Rebuilt in 2012, this charming property boasts an open concept living room, dining room and kitchen with center island, with patio doors to the lakeside deck, perfect for taking in the breathtaking views of Sunset Bay. With 2 spacious bedrooms and 2 bathrooms (including a 4 piece ensuite), this home is ideal for those seeking a relaxing getaway or a permanent residence. Cozy up by the gas fireplace in the living room on chilly evenings and enjoy the convenience of a detached single garage. There is a newer cement patio where you can soak up the sun and take in the tranquil surroundings. Additional features include central air and central vacuum for effortless living. Don't miss this great move-in ready waterfront opportunity. (id:60626)
Royal LePage NRC Realty
354 Haileybury Street
Ottawa, Ontario
Welcome to this bright and breezy home with an open-concept main floor that flows effortlessly from the living to dining area perfect for everyday living and entertaining! The eat-in kitchen has been tastefully updated with QUARTZ COUNTERS, STAINLESS STEEL APPLIANCES, and opens right into the spacious family room where a COZY GAS FIREPLACE brings everyone together. The main floor also has a handy mudroom with laundry hookups currently doing double duty as a HUGE PANTRY AND STORAGE SPACE. Head up the HARDWOOD STAIRS to find four generous bedrooms, including a LARGE PRIMARY SUITE with a WALK-IN CLOSET and a private en-suite. Three more great-sized bedrooms and another full bath round out this level. You'll love the HARDWOOD THROUGHOUT BOTH FLOORS and the MODERN LIGHTING UPDATES that give the whole home a fresh feel. Downstairs, the finished lower level offers a HUGE REC ROOM, an EXTRA BEDROOM, and a FULL BATHROOM ideal for a guest suite, in-laws, or even a teenagers retreat. Step outside to your FULLY FENCED BACKYARD with a LARGE DECK and a SHED perfect for keeping your garden tools and patio set organized without cluttering up the garage. Its LOW MAINTENANCE and MOVE-IN READY, just steps from TWO BIG PARKS and walking distance to SCHOOLS, TRAILS, and BARRHAVEN MARKETPLACE for easy shopping and transit access. (id:60626)
Sutton Group - Ottawa Realty


