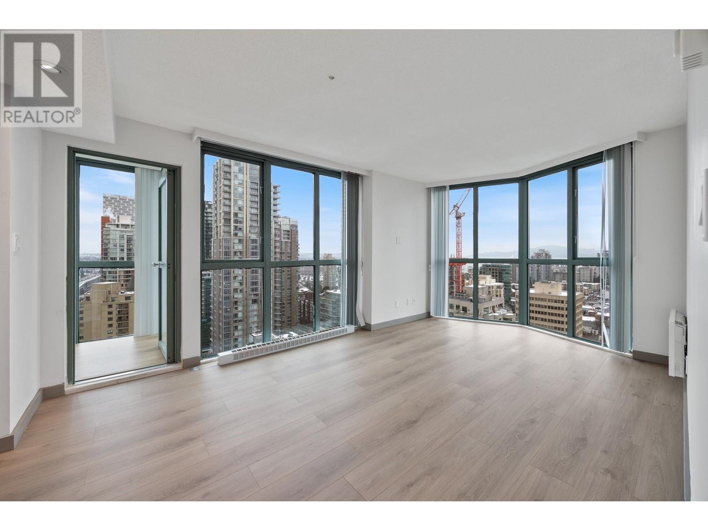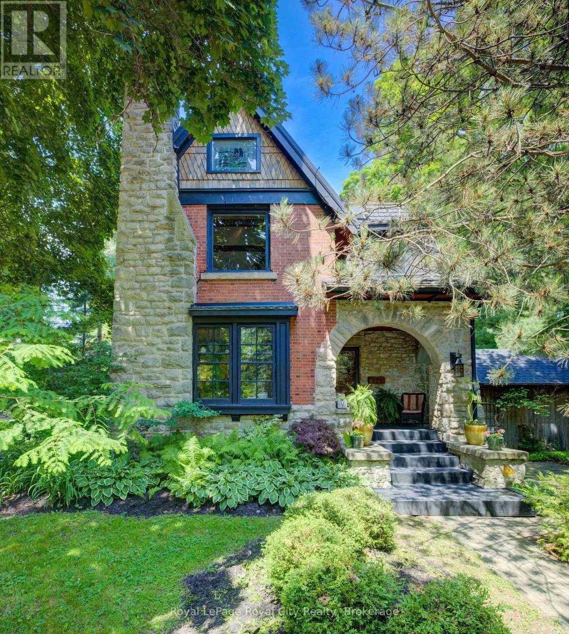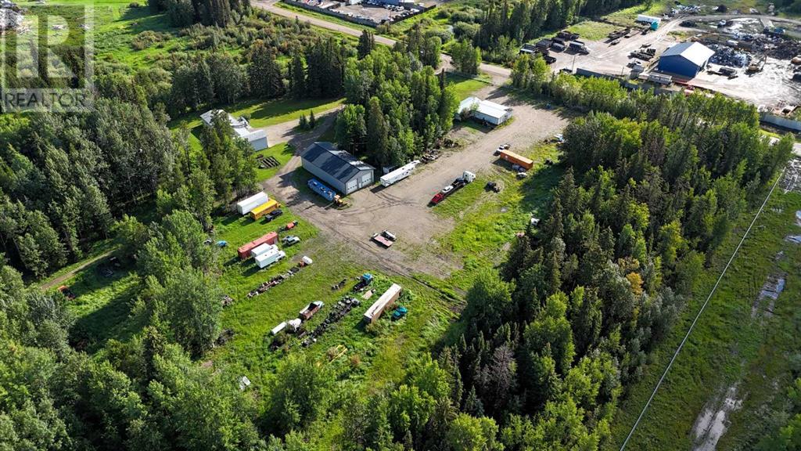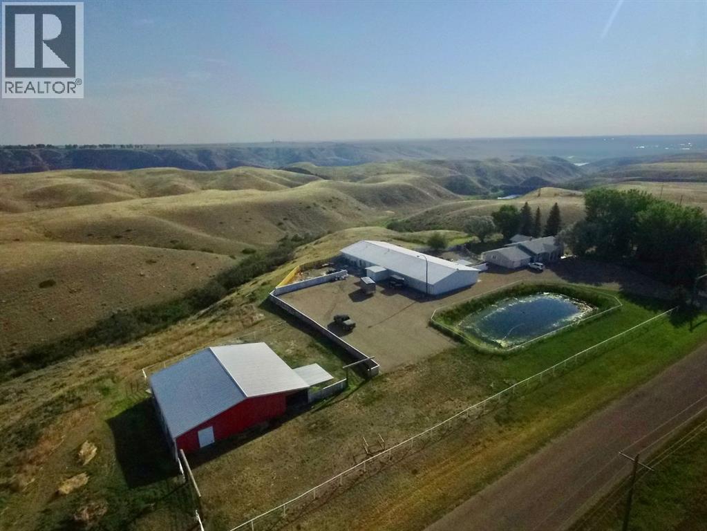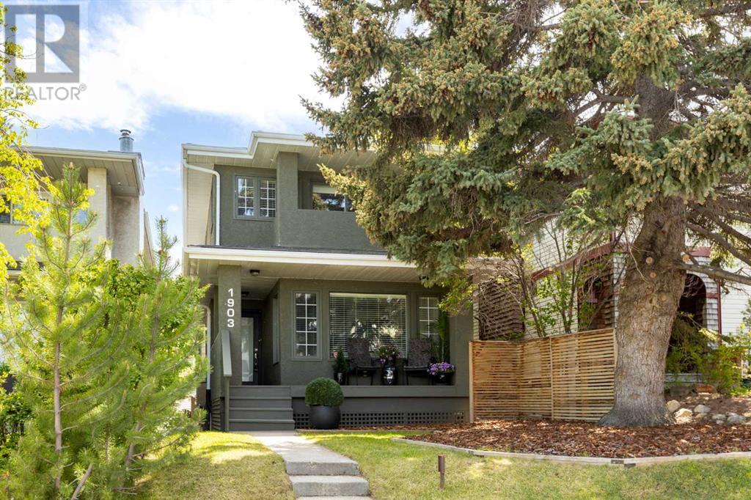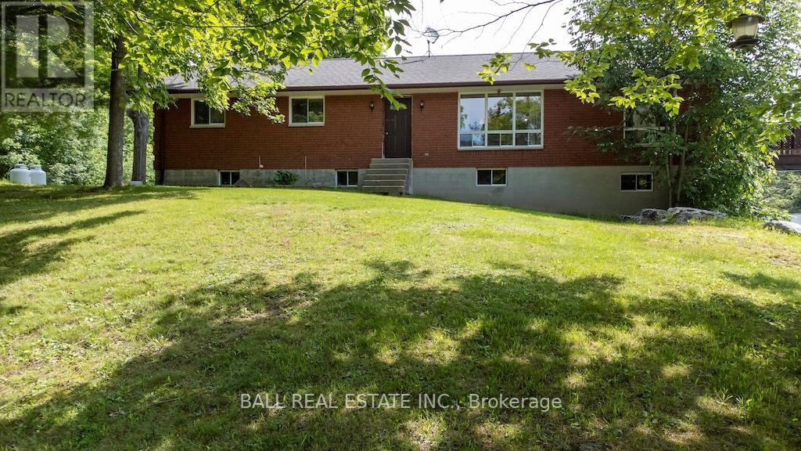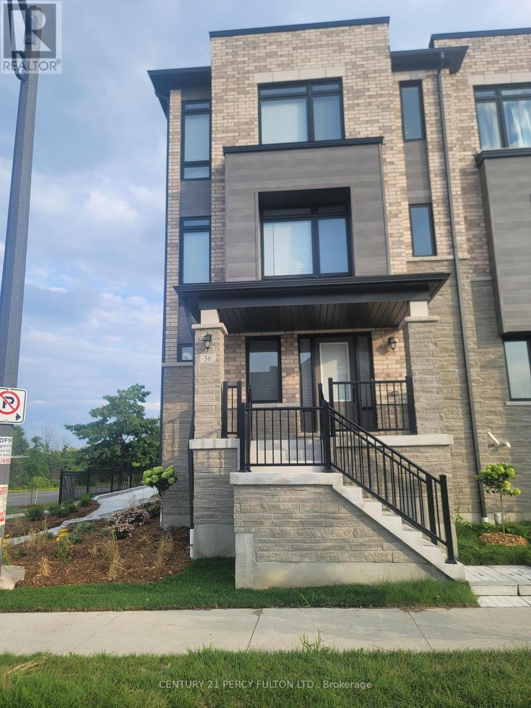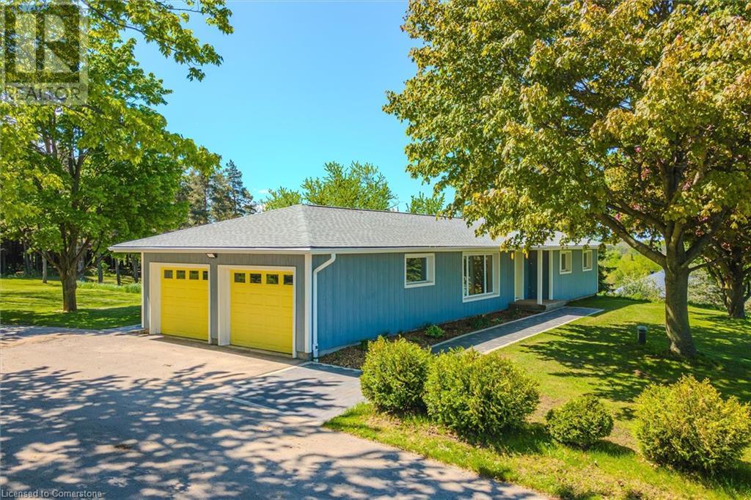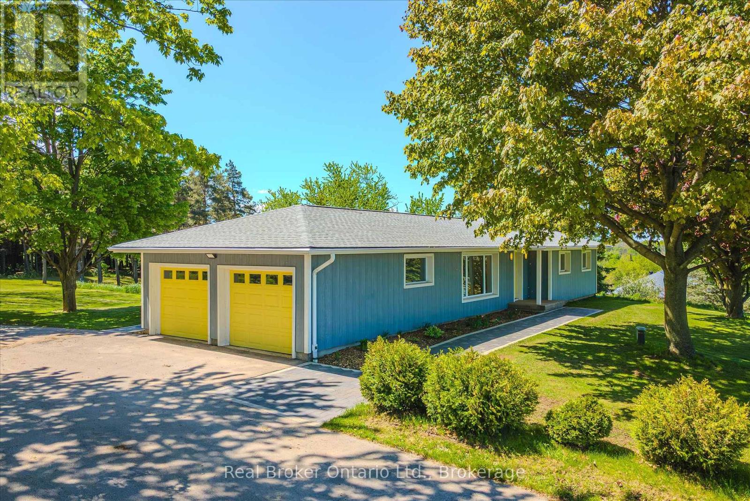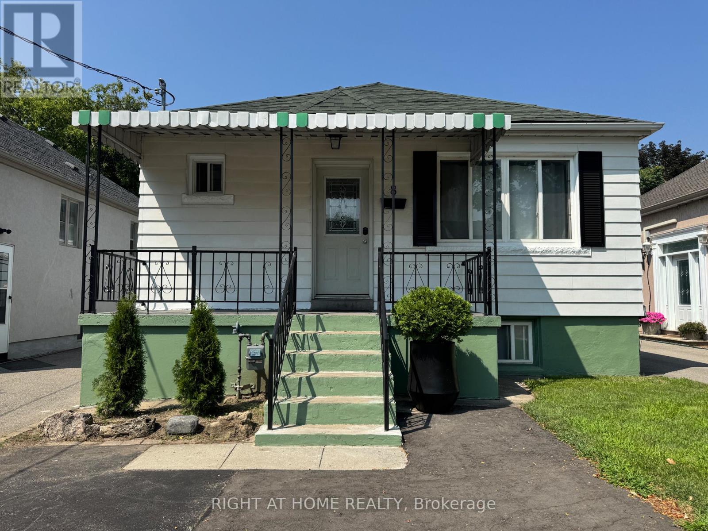2701 1188 Howe Street
Vancouver, British Columbia
This Sub-Penthouse Soaring 27 stories above the city, exclusive 2 bedroom + Solarium. Panoramic view of English Bay and Granville Bridge is the place to live and entertain. Master Bedroom has a Balcony to enjoy the view with your morning coffee. Ocean view from every single room. New Paint job, and laminate flooring so it's move-in ready. Watch the SUMMER FIRE WORKS right in your own home. Wide Parking Space, Bike Locker, Swimming Pool, Hot Tub, and A Gym. Walk to Granville Street and Yaletown or go for a jog along the Seawall. Don't miss this Gem, come take a look and you will fall in love with this City Living. Repiping of the building has been paid already, EV charging coming. (id:60626)
Exp Realty
#7 3466 Keswick Bv Sw
Edmonton, Alberta
Rare Opportunity knocks. Picturesque 11,800+ sqft (0.275 acres) Estate WALKOUT lot backing onto RAVINE. Located in Southwest Edmonton's Keswick neighborhood, THE BANKS is unquestionably the most prestigious & private GATED community. This exclusive address features 23 lots in what will be an enclave of stunning, upscale Estate homes in the $2.5 Million+ range. An amazing sanctuary environment bordered by Ravine, Environmental Reserve & the spectacular River Valley. Parks, ponds & a multitude of trails are just steps away. Use your own Builder. 3 & 4 car garages, Flat roof, Contemporary, Transitional or Traditional…if you can Dream it, you can Build it. This spectacular serene Country lifestyle is just minutes away to all amenities, shopping, restaurants & the Windermere Golf & CC. Architectural guidelines ensure that only the highest quality is attained for individual residences & overall street appearance. (id:60626)
RE/MAX Elite
513 St Andrew Street W
Centre Wellington, Ontario
Anchored at the top of the hill of St. Andrew Street West, with iconic views of the historic stretch of limestone properties that define Fergus high street, stands this impressive and handsome century home. Its Arts and Crafts inspired architecture showcases brick and cut stone detail, an imposing stone chimney, steel-clad gabled roof and a front entry shielded by a gentle archway to a covered porch. Step inside and be enveloped in warm and eclectic spaces, offering a haven that is a reminder of a bygone era. Enjoy a good book by the wood-burning fireplace in the library, entertain in the generous living/dining room or music room. Retreat to the newer addition, housing the kitchen and in-law suite, complete with family room, gas fireplace, 3-piece bath with oversized walk-in shower and a bedroom (or main floor primary) with an outlook to the garden and pond, framed by an arbour covered in wisteria. Upstairs, the original primary bedroom was vaulted through attic space, creating a stunning retreat with soaker tub and sleeping loft, skylights offering views above and large picture windows bringing in ambient light and elevated views through the trees. Second and third bedrooms are cozy, all sharing a main, 4-piece bath. Serene, professionally landscaped gardens with meandering pathways amid lush perennials and mature trees are anchored by a generous covered porch and Al Fresco dining area. Through the back garden gate is ample parking and street access down a less travelled laneway. Its brimming with character, inside and out. A private heritage property, on an oversized lot, steps to downtown shops, pubs, the Grand River, Elora-Cataract trail and Groves Hospital. Now yours to discover, a once in a lifetime opportunity to call home. (id:60626)
Royal LePage Royal City Realty
710 54 Street S
Edson, Alberta
Prime opportunity to own a fully serviced Business Industrial (BI) zoned property offering a wide range of permitted uses including bulk fuel and chemical storage, manufacturing, salvage/recycling, storage facilities, major industry, and office space. The property features a commercial-grade 40' x 80' shop built in 2014 that features 16 ft ceilings and two - 14 ft overhead doors, radiant heat, roughed-in plumbing for a future bathroom, and a mezzanine office—perfect for a variety of industrial or storage operations. Additional improvements include a 25' x 24' heated double detached garage built in 2016 (furnace replaced 3 years ago) and a 16' x 48' RV bay with a 14 ft roll-up overhead door (unheated). The yard is partially perimeter fenced with newly replaced 30 ft and 20 ft rolling gates for secure access. Property has a septic system with open discharge, a 160 ft well, weeping tile drainage (separate tank) and two cold storage buildings with power. Also included is a 1993 - 1,450 sq ft modular office/surveillance suite on a concrete basement with 200-amp service—ideal for modern office use or temporary employee accommodations. Features include in-floor heating in the basement, forced air on the main floor, hot water tank (replaced 6 years ago), and shingles (8–10 years old). Shop and office are on separate utility services. Extras: RV plug, ample yard space, and Business Industrial zoning make this a highly functional and flexible property for expanding businesses. Don't miss this rare industrial/commercial opportunity on 40.04 acres within town limits. (id:60626)
Century 21 Twin Realty
1600 Echo Dale Road Sw
Medicine Hat, Alberta
Welcome to a truly unique opportunity on the scenic Echo Dale Road—an 8-acre acreage nestled within the city limits of Medicine Hat. Combining the tranquility of rural living with the convenience of city amenities, this one-of-a-kind property is ideal for those seeking space, versatility, and potential for home-based business or recreational ventures.The 1,497 sq. ft. home offers comfortable and functional living with 2 bedrooms upstairs and 2 more in the fully developed basement—perfect for family, guests, or even rental possibilities. Two full bathrooms ensure convenience on both levels. The home features a cozy, country-style layout and is wrapped by a charming deck that provides stunning views of the property and surrounding landscape. Enjoy sunrises with coffee or host summer barbecues in this inviting outdoor space.An attached double garage keeps your vehicles sheltered and adds extra storage or workshop potential. But the real highlight of this property is the large recreational hall—equipped with bathrooms, a bar, and a food service area. Whether you're hosting weddings, private functions, or corporate events, this space is ready to support a wide range of activities and income-generating opportunities.Additional outbuildings include a workshop for your tools, projects, or business equipment, and a classic barn ideal for keeping horses or hobby farm animals. With domestic water rights in place, you have everything you need to support your home, gardens, or livestock.Located just minutes from the Medicine Hat airport and with easy access to major roads, this property is perfectly positioned for a home-based business, equestrian facility, or peaceful multi-use retreat.This rare find offers freedom, functionality, and future potential—all in a serene country setting with the benefit of city services nearby.Don’t miss out on this versatile acreage on Echo Dale Road. Whether you're dreaming of starting a business, hosting events, or simply enjoying wi de-open space with city convenience, this property has the foundation to make it happen. (id:60626)
Source 1 Realty Corp.
1903 29 Avenue Sw
Calgary, Alberta
Located on one of the best streets in Marda Loop, this exquisite DETACHED home offers the perfect blend of luxury, comfort, and convenience. With breathtaking CITY VIEWS 2 levels, a south-facing backyard oasis, and elegant finishes throughout, this is the home you've been waiting for! Step inside to find real oak hardwood floors on the main level, setting the tone for timeless elegance. The bright and inviting living room features a cozy fireplace while the spacious dining room offers an ideal space for entertaining. The heart of the home is the stunning, oversized kitchen, complete with a massive island, NEW Gas stove, gleaming granite countertops, white cabinetry, stylish glass tile backsplash and family room that has double doors leading to sunny south deck and yard. Whether you're hosting a gathering or enjoying a quiet meal, this kitchen delivers both functionality and beauty.Upstairs, the spacious master bedroom is a true retreat, boasting a spa-like en-suite, walk-in closet and private balcony with downtown views. A second bedroom, a well-appointed main bathroom, and the convenience of an upper-floor laundry room complete this level. Luxurious wool carpet adds warmth and comfort throughout the upstairs living spaces. The fully finished basement offers even more living space with large windows that flood the area with natural light. Here, you'll find a spacious family room, a third bedroom, a full bathroom, and ample storage. This versatile space is perfect for guests, a home office, or additional family living. Outside, SOUTH FACING backyard is a private oasis, ideal for soaking up the sun, gardening, or enjoying summer barbecues. A brand-new garage door (2024) adds to the appeal of the double detached garage, offering both convenience and peace of mind. Additional upgrades include a new furnace (2022), ensuring year-round comfort and efficiency. Shingles 10 years old. Nestled in the highly sought-after Marda Loop community, this home is just steps from vibr ant shops, trendy restaurants, parks, and top-rated schools. With an unbeatable location and impeccable features, this is a rare opportunity to own a dream home in one of Calgary’s most desirable neighborhoods. (id:60626)
RE/MAX House Of Real Estate
144 Winlow Way
Middlesex Centre, Ontario
Step into the next chapter of your life in this stunning, nearly-new 4-bedroom home nestled in the heart of Kilworth Heights a vibrant, family-friendly community surrounded by parks, scenic trails, and the tranquility of nature, yet just minutes from the energy and amenities of West London.Imagine mornings spent sipping coffee at your sunlit waterfall quartz island, the heart of a chef-inspired kitchen adorned with sleek, custom high-gloss cabinetry and an oversized walk-in pantry perfect for effortless entertaining and everyday living. Gather with loved ones in the open-concept living and dining area, where a contemporary Napoleon electric fireplace sets the mood for cozy evenings and memorable celebrations.Designed for real life, the thoughtful mudroom off the garage keeps your home organized and clutter-free, while upstairs, four spacious bedrooms offer restful retreats for every member of the family. The primary suite is your private sanctuary, featuring a generous walk-in closet and a spa-like ensuite with a free-standing tub and a glass-enclosed shower your personal oasis after a day of adventure in nearby Komoka Provincial Park.With soaring 9-foot ceilings and rich hardwood floors throughout, every detail exudes quality and comfort. The basement, already framed and insulated with 86 ceilings, is a blank canvas awaiting your vision whether its a home theatre, gym, or playroom.Set in a quiet, safe neighborhood renowned for its sense of community and access to schools, wellness centers, and outdoor recreation, this home is more than a place to live its a lifestyle. The garage is ready for your future needs, with exhaust venting, natural gas, and plumbing rough-ins already in place. Don't miss your chance to make this exceptional Kilworth Heights residence your forever home. Come discover the perfect blend of modern luxury and natural beauty! (id:60626)
Sutton Group - Select Realty
4828 County Rd 44
Havelock-Belmont-Methuen, Ontario
Solid brick bungalow set on almost 4 landscaped acres fringed by mature trees for privacy just 5 minutes north of Havelock. Spacious 2,000 sq ft home with fully finished lower level with walkout. Spacious country eat-in kitchen with large pantry, formal diningroom with walkout to huge deck, large master bedroom with ensuite, central air and central vac, attached oversized and extra height heated double car garage with storage. Roof 7 years, septic pumped 2024, oversized detached building 50 x 100 currently workshop, storage and man cave, 2 x 200 amp hydro service. Bring your decorators touch to make this your forever home. Zoning is c1 which allows home based business. Please note** some interior photos have been virtually staged**. (id:60626)
Ball Real Estate Inc.
36 Lord Drive
Ajax, Ontario
Brand New FieldGate Home. The Biggest Lot In The Subdivision. Freehold End Unit With Private Backyard. Two Entrances (Front & Back). Over 2215 Sqft Of Living Space. 9 Ft Ceiling On The Main & 3rd Floor. Close To Hwy 401 & Ajax Beach. 5 Mins Walk To Go Station. OA/C Stairs & Dark Hardwood. Too Many Upgrades To Mention. Property Very Close To Home Depot, Costco, Cineplex, Canadian Tire, Walmart, 100's Of Restaurant, Shopping Plaza. Two Balconies!! 9' Ceiling On Main And Third Floor!! Stained Oak Hardwood On Main And Ground Floor (id:60626)
Century 21 Percy Fulton Ltd.
9435 Wellington N/a Road
Erin, Ontario
Welcome to your peaceful retreat on a picturesque 1-acre lot just outside of Hillsburgh, where the beauty of country living surrounds you. This charming bungalow is nestled among mature trees, offering the perfect mix of privacy, comfort and space to create the lifestyle you’ve been dreaming of. With a spacious open-concept layout, the home is filled with natural light from oversized windows and enhanced by pot lights throughout, creating a warm and welcoming atmosphere. The heart of the home is the modern kitchen, complete with ample cabinetry, a large island with built-in stovetop, and a convenient breakfast bar. It’s the perfect space for casual family meals or entertaining guests, and it opens to a lovely deck where you can unwind, enjoy your morning coffee, or take in the peaceful views of your private backyard. The updated main bathroom features a stylish double vanity and sleek glass shower, combining function and elegance. Two generously sized bedrooms on the main floor offer comfort and tranquility, while the finished basement with its own separate entrance provides incredible flexibility. It includes a spacious recreation room, two additional bedrooms, a bathroom, and a cold cellar—ideal for extended family living, a guest suite, or rental potential. New windows throughout offer added peace of mind. Whether you’re looking to garden, enjoy outdoor hobbies, or simply embrace a slower, quieter pace, this home offers everything you need to make it your own. Just a short drive to Hillsburgh and nearby amenities, this is country living at its best - peaceful, cozy, practical, and full of potential! (id:60626)
Exp Realty
9435 Wellington Road 22
Erin, Ontario
Welcome to your peaceful retreat on a picturesque 1-acre lot just outside of Hillsburgh, where the beauty of country living surrounds you. This charming bungalow is nestled among mature trees, offering the perfect mix of privacy, comfort, and space to create the lifestyle youve been dreaming of. With a spacious open-concept layout, the home is filled with natural light from oversized windows and enhanced by pot lights throughout, creating a warm and welcoming atmosphere. The heart of the home is the modern kitchen, complete with ample cabinetry, a large island with built-in stovetop, and a convenient breakfast bar. Its the perfect space for casual family meals or entertaining guests, and it opens to a lovely deck where you can unwind, enjoy your morning coffee, or take in the peaceful views of your private backyard. The updated main bathroom features a stylish double vanity and sleek glass shower, combining function and elegance. Two generously sized bedrooms on the main floor offer comfort and tranquility, while the finished basement with its own separate entrance provides incredible flexibility. It includes a spacious recreation room, two additional bedrooms, a bathroom, and a cold cellar ideal for extended family living, a guest suite, or rental potential. New windows throughout offer added peace of mind and Geothermal heating/cooling. Whether you're looking to garden, enjoy outdoor hobbies, or simply embrace a slower, quieter pace, this home offers everything you need to make it your own. Just a short drive to Hillsburgh and nearby amenities, this is country living at its best - peaceful, practical, and full of potential. (id:60626)
Real Broker Ontario Ltd.
8 Culnan Avenue
Toronto, Ontario
Beautiful Renovated 3+2 Bedroom Bungalow with Separate Basement Entrance in High-Demand Etobicoke Area. Located on Culnan Ave, Near Kipling & The Queensway. Main Floor Features 4 Bedrooms (Including Converted Living Room into Bedroom) Rented each room for $800 total of $3200 from main Floor. Newly Renovated 4-Piece Washroom, and a Newly Added 2-Piece Washroom on main floor. The separate entrance basement includes 3 additional bedrooms, a full kitchen, and 3- Piece Washroom. Rented all three room for $2100. ( vacant 1 room by July 31) This property provides the perfect setup for a growing family or an investor looking for rental income opportunities. Both levels have been updated with flooring and new modern kitchen appliances. The home also comes with a brand new washer and dryer. Major upgrades include a newly installed HVAC system, a 2-ton high-efficiency heat pump, and a 60,000 BTU two-stage high-efficiency furnace, offering year-round comfort and energy savings. The fully-fenced backyard provides a great area for kids to play and a large deck to enjoy your coffee. Nicely renovated house, renovated Shed with new roof and renovated floor and ceiling. This can be used as storage room or guess room with 15amp power outlets for future heat source. This Shed comes with a private backyard enclosed by fence behind the garage. Garage is 15ft by 20ft long with ample of space. Installed new garage door and new vinyl siding. Garage is reinforced by two 4x4 inch beam 2x10 inch wood and the structure is good for many more years. Parking for 4 Vehicles: 1 in Garage, 1 Behind Garage, and 2 in Front. Easy access to transit, with nearby bus stops and few minutes to Kipling Subway and GO Station. Top School Zones Including Holy Angels & Norseman Junior Middle. Just a short drive to Sherway Gardens, Cloverdale Mall, shops, parks, and community centres. Quick access to the Gardiner, 427, and QEW gets you downtown or to the airport in just 15 minutes (id:60626)
Right At Home Realty

