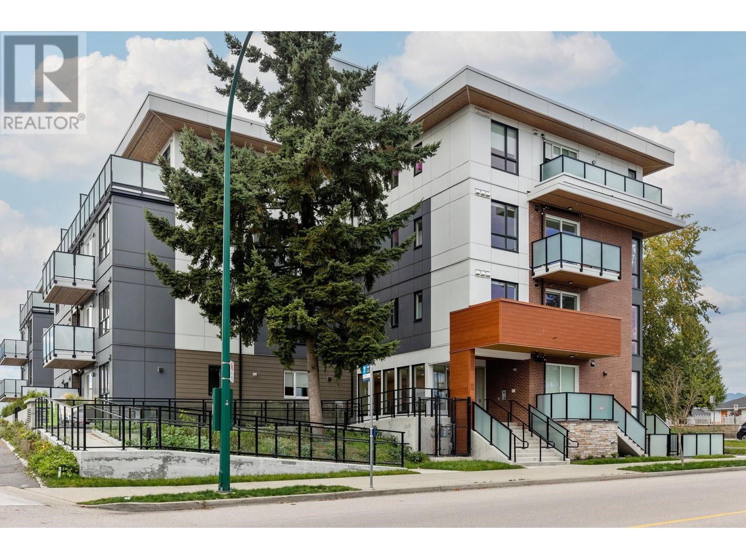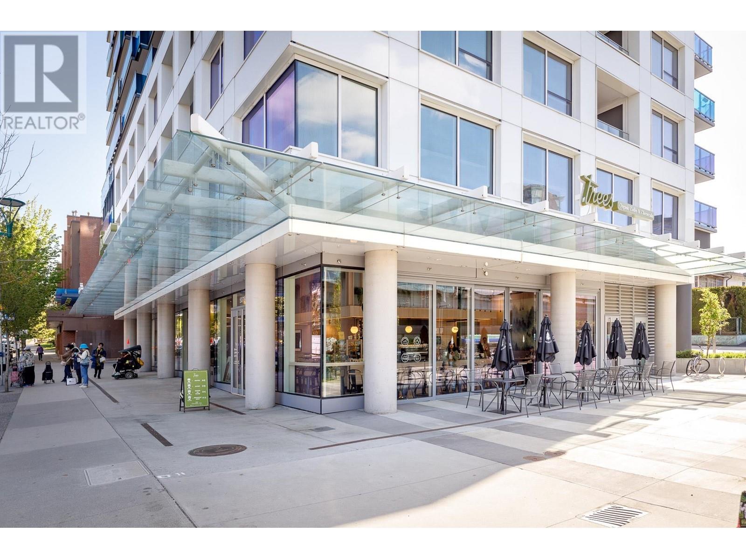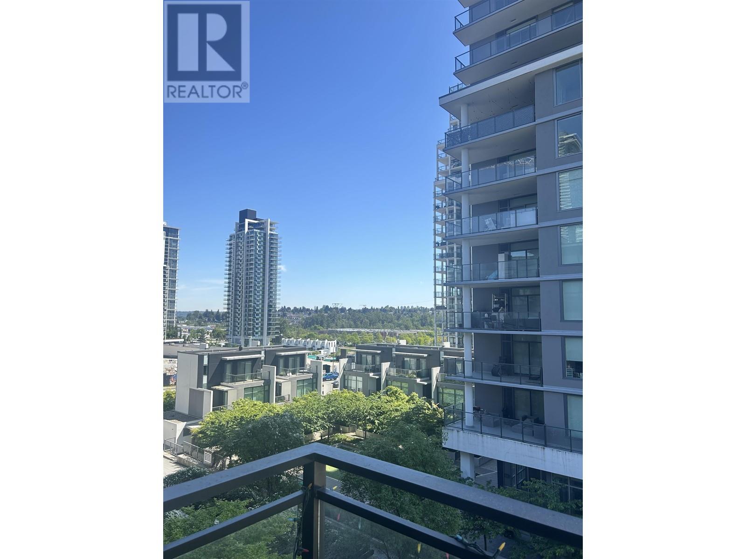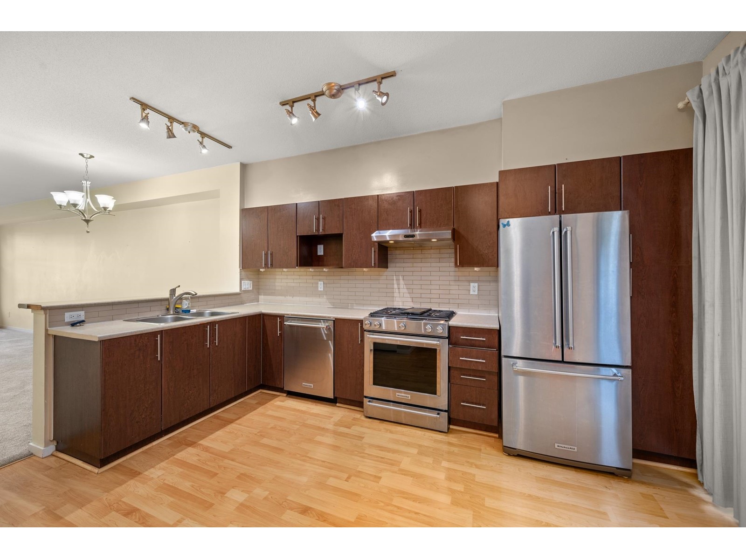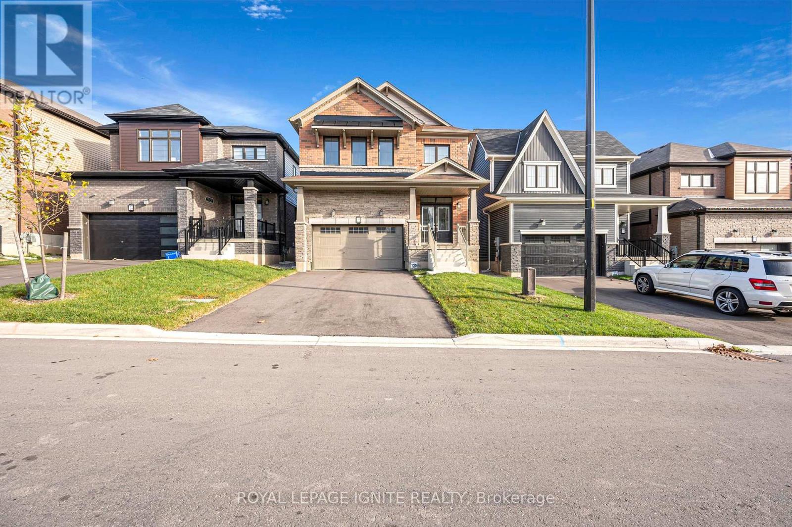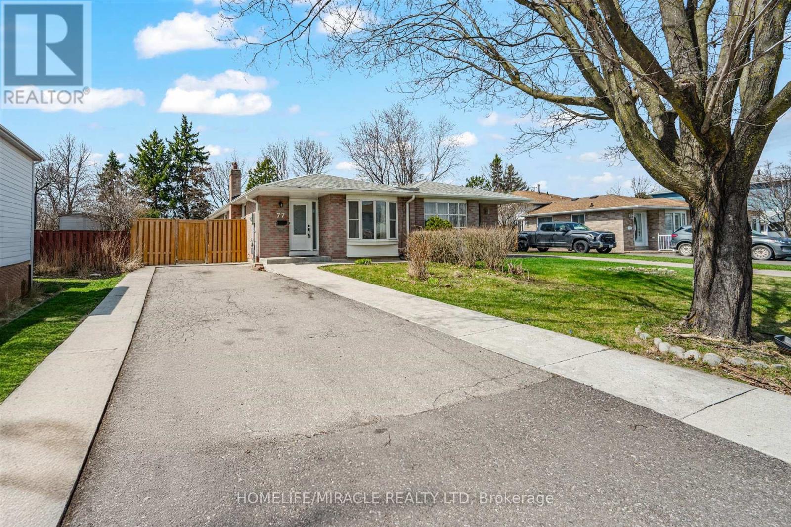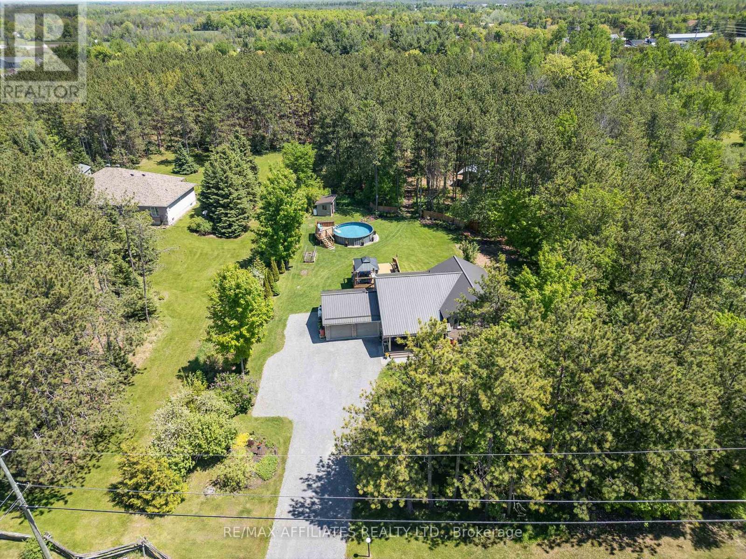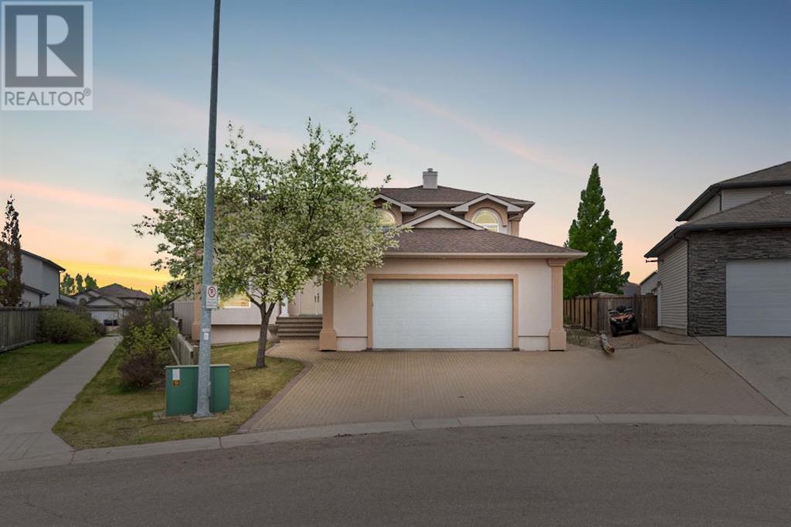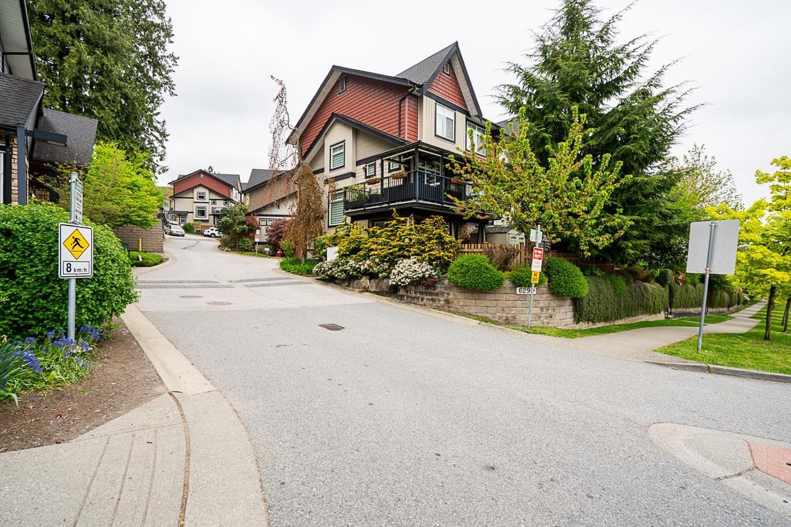204 4933 Clarendon Street
Vancouver, British Columbia
Clarendon Heights - Nestled on a quiet street just off Kingsway, find a collection of 47 boutique residences with Vancouver address. Sleek yet inviting, the building exterior is a perfect balance of modern architecture with warm accents of brick and wood paneling. Complimented by Scandinavian inspired interior and exclusive rooftop amenities, it is designed to elevate the urban lifestyle. Over 6000sqft roof top garden/amenity. This home is facing south and quiet side, one of the most efficient layout which offers smart, refined living spaces perfect for any family at any stage of life. (id:60626)
Evermark Real Estate Services
607 5058 Joyce Street
Vancouver, British Columbia
Introducing a stunning corner unit with 2 beds, den, 2 baths, and breathtaking downtown and mountain views. Building amenities include a rooftop garden, gym, library, BBQ area, lounge, study rooms, and a kids' play area. Conveniently located near Joyce SkyTrain station with easy access to downtown, Metrotown, and Crystal Mall. Schedule your viewing today! open house Oct 5. 2-4pm (id:60626)
Lehomes Realty Premier
315 4468 Dawson Street
Burnaby, British Columbia
The Dawson crafted by renowned developer- Amacon, located in Brentwood Burnaby, this rare, well maintained, and spacious 2-bedroom, 2-bathroom, plus den bright south-facing unit spans 966 square feet! It has a terrific floor plan with 2 bedrooms on opposite side, ample storage & no wasted space. The modern gourmet kitchen comes equipped with soft-close cabinets, quartz countertops, stainless steel appliances. Two side-by-side parking lots and a large storage locker are included. Amenities include a clubhouse, lounge area, games room, outdoor courtyard, etc. Easily reach Brentwood Skytrain, Brentwood Mall, restaurants, and more! It's a perfect size and perfect location for a new family. Open House June 14 3-4:15pm. (id:60626)
Multiple Realty Ltd.
55 15152 62a Avenue
Surrey, British Columbia
Welcome to Uplands, where this stunning 3 bed & 3 bath townhouse in Sullivan Station awaits! With over 1500 sqft of bright living space, the open floor plan features a spacious living & dining area w/ 9 ft ceilings & a cozy fireplace for chilly nights. The modern kitchen is equipped w/ Kitchen Aid stainless steel appliances & a gas range, perfect for culinary enthusiasts. Step outside to a large, private fenced yard ideal for entertaining. Enjoy resort-style amenities, including a clubhouse, outdoor pool, hot tub, exercise room, recreation room, & guest suite. Centrally located near Baskin Robbins, Starbucks, Tim Horton's, & parks, you'll also be in the catchment for Cambridge Elementary & Sullivan Heights Secondary. Quick drive to Hwy 10. Don't miss out-call now to schedule your viewing! (id:60626)
Luxmore Realty
Phillip Street, Old Western Road
Tignish, Prince Edward Island
Registered subdivision for land development. 33 lot area with loads of investment opportunity. A prime area for housing projects with accessibility from either the Old Western Road or from Phillip Street in Tignish. Land is all surveyed and walking distance from all amenities within the town. See Schedule B for list of all PID numbers. Land sold as a package with all lots together. (id:60626)
Royal LePage Country Estates 1985 Ltd
22 Sundin Drive
Haldimand, Ontario
Welcome to this immaculate newly built home showcasing premium upgrades and contemporary elegance throughout. Located in a desirable Caledonia community, this move-in-ready property offers exceptional comfort and style. Featuring premium upgrades throughout, the main floor offers 9 ft ceilings, porcelain tile, engineered hardwood, pot lights, and a private home office. The chef-inspired kitchen impresses with an oversized patio door for seamless access to the backyard ideal for entertaining. Upstairs includes a convenient bedroom-level laundry room, with additional highlights such as oak stairs, custom window coverings, and a sleek, modern design. Move-in ready with high-end finishes, this home is a perfect blend of style and function. (id:60626)
Royal LePage Ignite Realty
77 Juniper Crescent
Brampton, Ontario
Location, Location, Location!! 3 Bedroom Raised Bungalow With Recently Renovated Kitchen $ Bathrooms, Separate Entrance To Basement With 2 Bedroom, Living Room & Kitchen, Separate Laundry Downstairs And Main Floor, Furnace, Water Heater, AC. 2021 New Pot Lights, Walk Out To Side Patio. Spacious Private Fenced Yard. Close To Public Transit, Bramalea GO, Brampton Hospital & Schools. No Sidewalk. (id:60626)
Homelife/miracle Realty Ltd
141 Pine Ridge Drive
Beckwith, Ontario
Tucked away in a peaceful, established neighborhood on the outskirts of Carleton Place, this exceptional home rests on a beautifully wooded lot, offering the perfect balance of privacy and space. The exterior is nothing short of enchanting, featuring trails that wind through a forest labyrinth, a brand-new swimming pool, a sprawling deck, and a charming gazebo all designed for ultimate relaxation and enjoyment. Step inside to discover a bright and airy living area, seamlessly flowing into an open-concept kitchen and dining room. Thoughtfully designed with family living in mind, this home boasts generous living spaces and a series of updates throughout the years. The upper level is home to three spacious bedrooms, including a primary suite with a private ensuite. The fully finished basement offers even more room to grow, featuring a large recreation room, two additional bedrooms, ample storage, and access to the attached garage. This home exudes charm both inside and out. Come experience the unique lifestyle that Pine Ridge Drive has to offer you might just fall in love. (id:60626)
RE/MAX Affiliates Realty Ltd.
127 Pew Lane
Fort Mcmurray, Alberta
Welcome to 127 Pew Lane — This extraordinary 2,785 sq/ft custom-built residence stands as a testament to craftsmanship, quality, and thoughtful design. Meticulously constructed with a reinforced concrete foundation that extends through the main floor—complete with in-floor heating throughout the main and lower levels including the garage and sunroom—this one-of-a-kind home offers enduring comfort and efficiency. With seven bedrooms, four full bathrooms, and a flexible layout designed to accommodate multi-generational living or large families, this home provides both space and elegance in equal measure.Set on a generous pie-shaped lot at the end of a quiet cul-de-sac, the home is ideally located near trails, restaurants, shopping, and schools. The exterior makes a strong first impression with stucco siding, interlocking brick driveway, triple-pane windows, and meticulous landscaping. RV parking is available along the side of the property, while the oversized 24x26 heated garage features floor drains, hot and cold taps, and 220v service.Inside, a soaring 18-foot foyer welcomes you with rich vertical mahogany hardwood flooring and a stunning central staircase. The formal living and dining rooms are generously sized, ideal for elegant entertaining. In the heart of the home, the kitchen impresses with maple cabinetry, granite countertops, stainless steel appliances, a centre island, and walk-in pantry—offering both beauty and functionality. Adjacent is a warm and inviting breakfast nook that flows into a cozy family room, complete with a gas fireplace and custom built-ins. Step into the fully heated four-season sunroom, a rare luxury that brings year-round enjoyment and overlooks the landscaped yard.The main level also features a full bathroom, a large guest bedroom, and a dedicated laundry area—ideal for guests or single-level living needs. Upstairs, hardwood continues throughout, with four spacious bedrooms including a luxurious primary suite boasting a deep soaker tub, walk-in shower, dual vanities, and private water closet. All secondary bedrooms include built-in window benches and closet organizers for additional comfort and convenience.The fully finished basement offers exceptional versatility with tile flooring, a second full kitchen, a generous living/recreation area, two more bedrooms, and another full bathroom. Whether used for extended family, guests, or even future rental potential, the lower level is as functional as it is inviting.Further highlights include: in-floor heating zones with individual thermostats for every room, a backup battery for the sump pump, flameless hot water tank, extra laundry hookups in the basement, water softener, in-ground sprinklers, and pre-wiring for surround sound.Truly a rare offering, this home was built to last with features seldom found in today’s market. The quality of construction and level of detail will be immediately evident to the discerning buyer. Schedule your private showing today. (id:60626)
The Agency North Central Alberta
24 6299 144 Street
Surrey, British Columbia
Welcome to this beautifully renovated, contemporary 3-bedroom townhouse in the sought after ALTURA community! The sleek kitchen with granite counters and stainless steel appliances opens to a bright family room with oversized picture windows. Spacious living/dining area flows to a private patio with convenient visitor parking access. Upstairs, you'll find generously sized bedrooms with oversized windows, offering plenty of natural light. The primary suite impresses with vaulted ceilings, a walk-in closet, and a spa-like ensuite with a luxurious walk-in shower. Enjoy ALTURA's upscale amenities: pool, hot tub, gym, yoga/pilates studio, sauna/steam room, fireside lounge, children's playroom, and more. Walk to schools, restaurants, transit, and major routes-live the lifestyle you deserve! (id:60626)
Oakwyn Realty Ltd.
2966 Elderberry Cres
Courtenay, British Columbia
Value, location, and quality come together in this lovingly maintained 3 bed, 2 bath home in a quiet East Courtenay crescent. This 2004 built Crossman Home is just steps from schools, North Island College, Crown Isle Golf, shopping, Walking trails and more. Inside, you'll find a bright, open-concept layout with a cozy gas fireplace, modern kitchen with pantry and eating bar, and a spacious dining area perfect for family gatherings. Upstairs offers three generous bedrooms, a 4-piece bath with double sinks, and a walk-in closet in the primary suite. Outside, enjoy a fully fenced backyard “Pet Friendly” with an oversized patio, garden shed, and new hot tub—perfect for summer BBQs and relaxing evenings. With low-maintenance landscaping and RV/boat parking, this move-in-ready home checks all the boxes for families & retirees. Enjoy $80,000 in fresh renovations & new appliances. Don’t miss your chance to live in one of Courtenay’s most convenient and sought-after neighbourhoods! (id:60626)
RE/MAX Ocean Pacific Realty (Crtny)
263042 Highway 564
Rural Wheatland County, Alberta
The Acreage That Checks Every Box—Just Outside LyaltaIf you’ve been searching for the kind of space where your kids can roam, your animals can thrive, and you’re still close enough to hit Costco without packing a lunch—this is it.Located just minutes from Lyalta and a quick drive to Calgary, this 3-acre property offers the perfect blend of functionality, privacy, and updates that make life easy.Inside, this 3-bedroom, 2-bath bungalow has been freshly painted and features new vinyl plank flooring throughout. The kitchen has been fully redone, offering a bright, modern space at the heart of the home. Downstairs, you’ll find a partially finished basement with a large games area and a huge storage room—ready for your gym, workshop, or movie nights.Outside is where this property truly shines. The entire acreage is fenced, with cross-fenced pasture, a wind shelter, and a barn that works great for sheep, chickens, or 4H projects. You’ve got a vegetable garden, custom outdoor shower, fire pit area, and even an above-ground pool for summer days. Plus: RV parking, a shed, and a fully fenced dog run.A top-of-the-line water filtration system, private well, and septic field mean the essentials are taken care of—and done right.It’s private. It’s peaceful. It’s ready for your family. (id:60626)
RE/MAX Key

