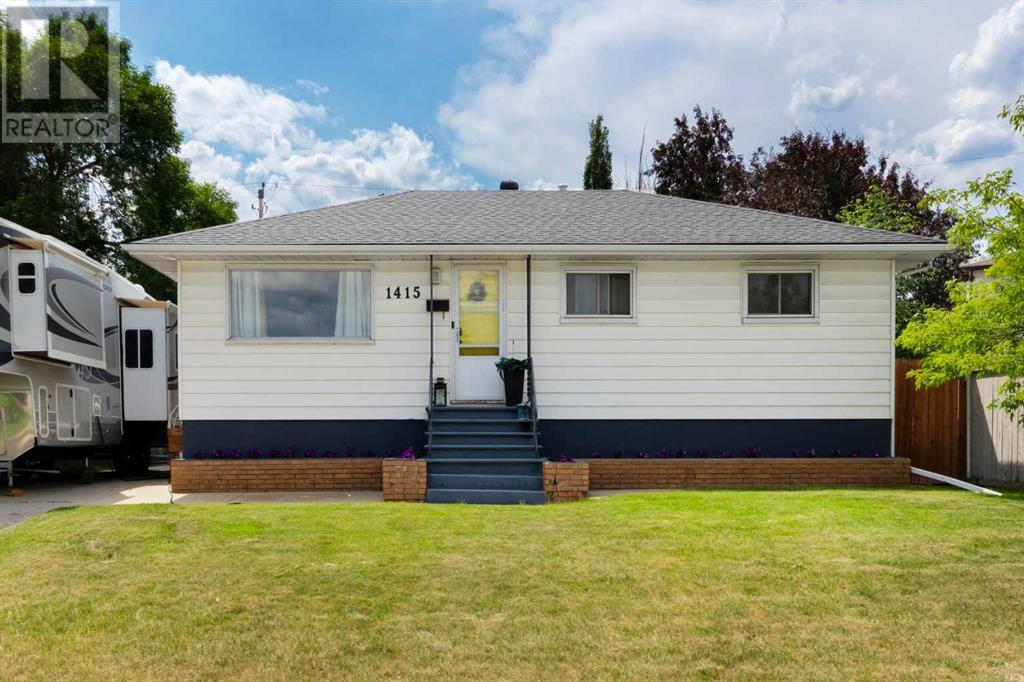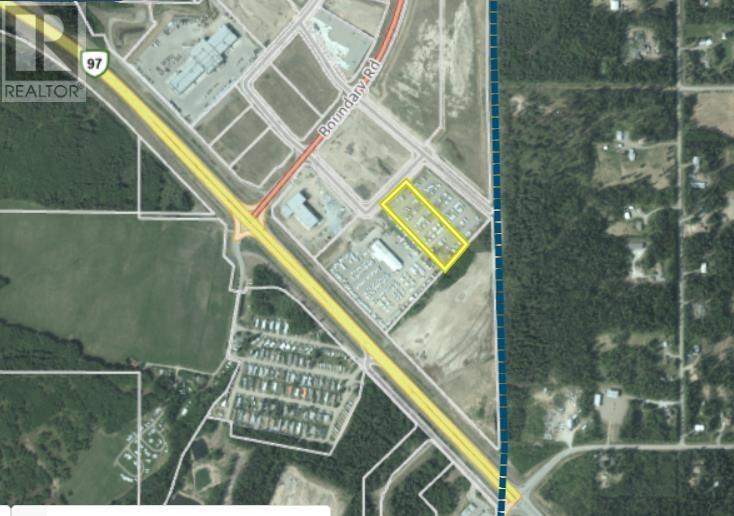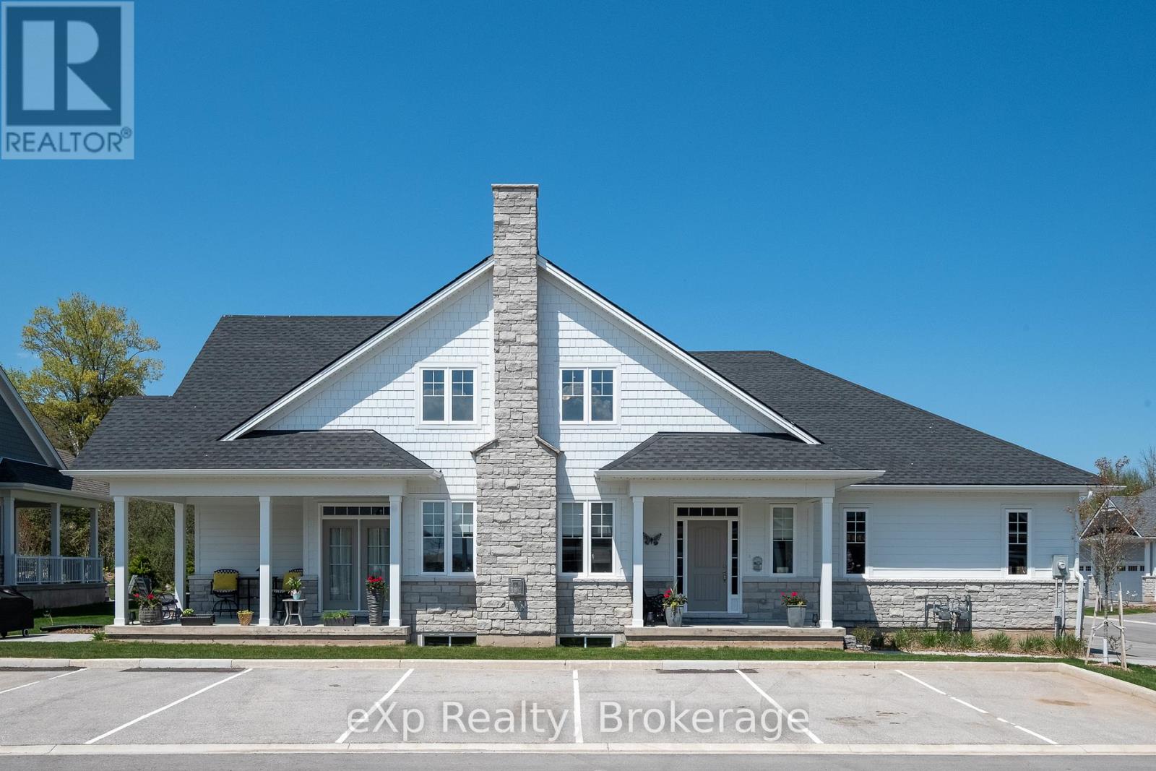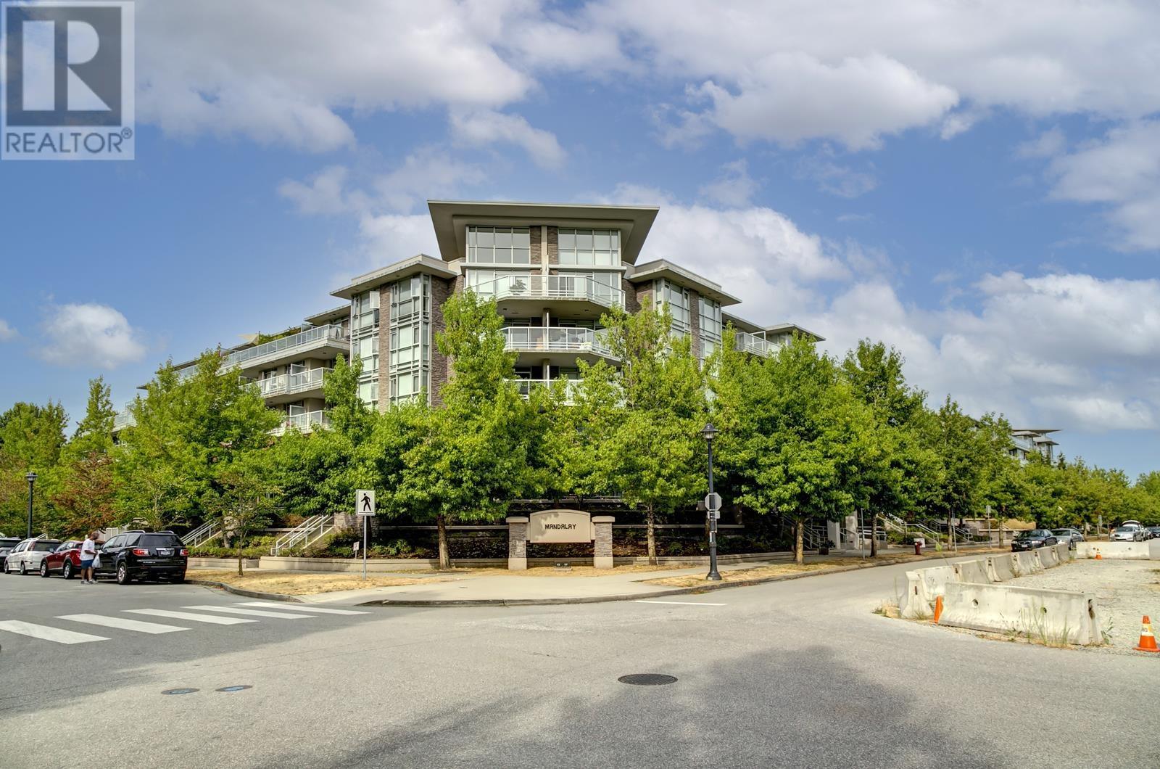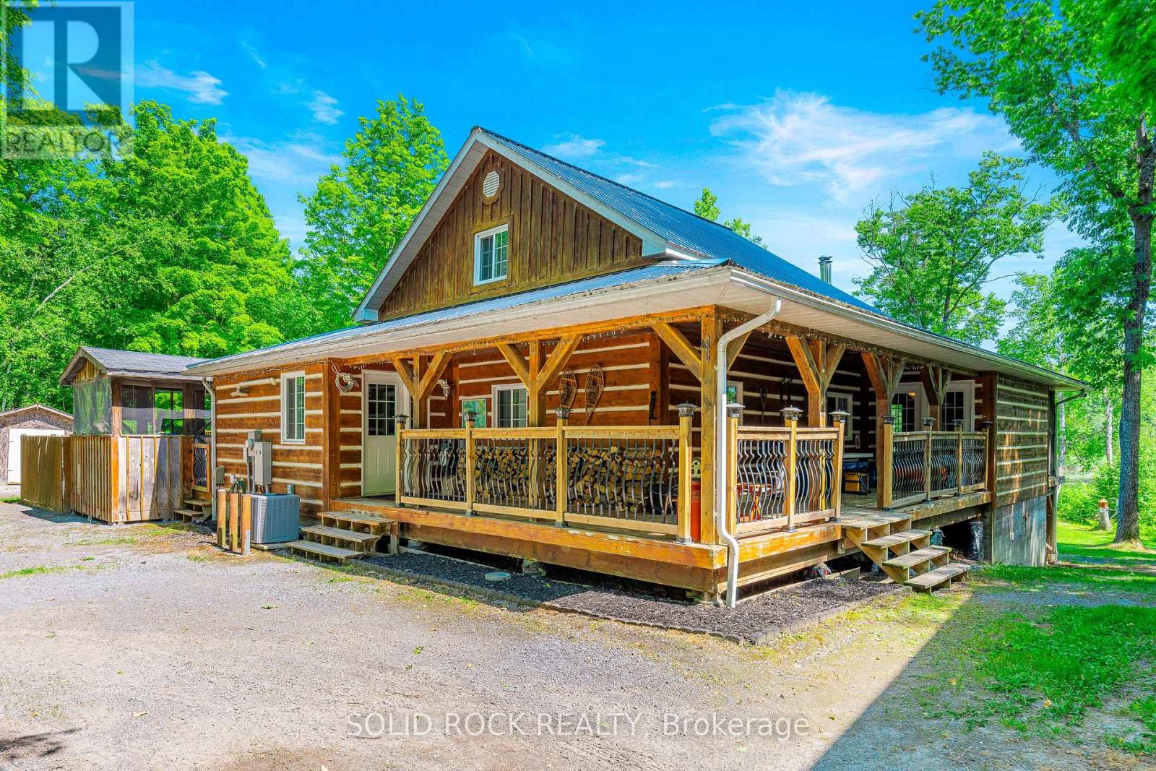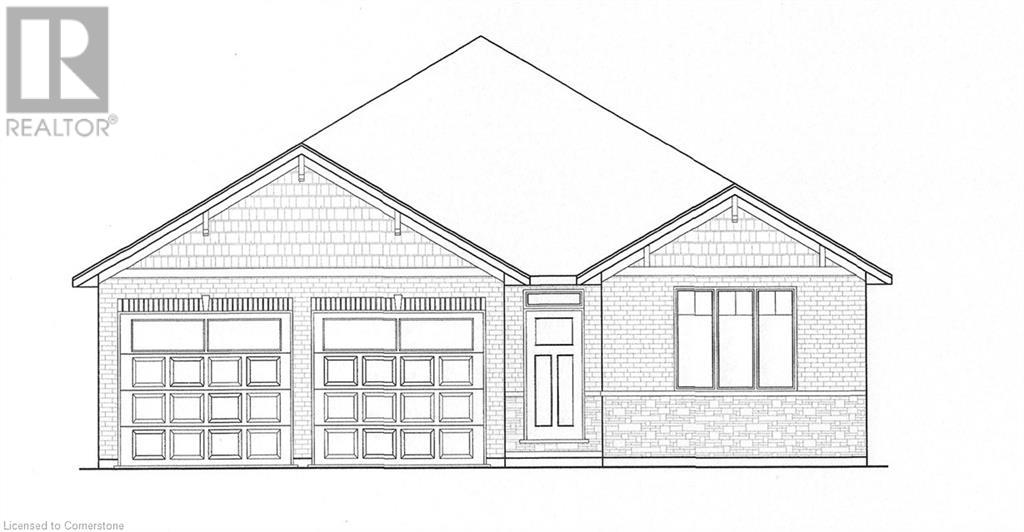12895 Peggys Cove Road
Tantallon, Nova Scotia
Welcome to your very own seaside sanctuary with DEEDED OCEAN ACCESS! Built in 2010, this stunning 3-bedroom log home, sitting on 3.5 acres, combines natural beauty with modern comforts, offering over 2,700 sq ft of warm, inviting living spaceand deeded access to the ocean just a short stroll away. Perfect for beach walks, kayaking, or simply enjoying the fresh ocean air. From the moment you arrive, youll be captivated by the charm of this handcrafted home, nestled on a beautifully landscaped lot surrounded by nature. Step inside to a bright, open-concept layout, where exposed wood beams and cozy finishes create a true sense of home. Whether you're hosting friends or enjoying a quiet evening in, the spacious main floor is designed for both connection and comfort. In addition to the generous living and dining areas, the main level features a convenient laundry area and a dedicated office space, perfect for remote work, creative projects, or quiet study. With decks on all three levels, youll always have the perfect spot to sip your morning coffee, unwind with a book, or soak in the fresh sea air. The walk-out lower level adds even more living space and flexibilityideal for guests, a family room, or your dream hobby space. Comfort is never a concern with in-floor heating on the main and lower levels, plus a heat pump to keep you cozy in winter and cool in summer. Tucked away in a peaceful coastal setting, this home offers the best of both worlds: tranquil privacy and the salty breeze of the nearby shore. 5 minutes to amenities in Tantallon and only 20 minutes to downtown Halifax. (id:60626)
Keller Williams Select Realty
1415 Russell Road Ne
Calgary, Alberta
HOME SWEET HOME! Calling all builders, investors and home-buyers, this is YOUR RARE INVESTMENT OPPORTUNITY to purchase a bungalow on a 60+ FOOT LOT that is IDEAL FOR REDEVELOPMENT in a prime location in the heart of trendy Renfrew! Perfect opportunity to HOLD or DEVELOP immediately. This charming bungalow is situated on a 6,000+ SQFT lot (62’ x 111’)with the potential for incredible views. Heading in to this beautifully maintained bungalow you will fall in love with the sun-drenched, open concept floor plan with tons of character throughout. The main floor features a bright living room, formal dining area, chef’s kitchen with stainless steel appliances, ample cabinet space and an UPDATED large island that's been refaced with an eating bar. Completing the floor is 2 generous sized bedrooms, a wonderful 4 piece bathroom and the spacious, magnificent primary retreat. The fully finished basement contains a living room/recreation room with a cozy rustic fireplace, two additional bedrooms, a 4 piece bathroom with a gorgeous claw foot bath tub, a storage room perfect for all your needs and a laundry room. Outside, there is a detached garage with a long front driveway that can accommodate 3 additional vehicles. The backyard if fully fenced and exquisitely landscaped with lots of perennials, mature trees and garden beds giving it an extremely private feeling. There is a concrete patio that contains a hot tub. Nestled in an incredible trendy inner-city location close to Downtown Calgary, Flyover park and other parks/greenspaces, bike paths, off-leash dog parks, hip restaurants, bars, Lukes Drug Market, coffee shops, public transportation, LRT, schools, and major roadways. Don’t miss out on this timely opportunity, book your private viewing today! (id:60626)
Century 21 Bamber Realty Ltd.
7447 Riggs Crescent
Prince George, British Columbia
3.44 acre M1 Light Industrial zoned land ready for development and selling below Assessed value! Located just off of Hwy 97 S this new light industrial park is seeing several new builds going on. Neighboring property is also available which would give you a total of 6.88 acres. * PREC - Personal Real Estate Corporation (id:60626)
Royal LePage Aspire Realty
510 Northcliffe Boulevard
Toronto, Ontario
Discover a rare opportunity to own a charming, all-brick detached home in Toronto's sought-after Oakwood neighborhood complete with legal parking, a true rarity in the area. Move in and enjoy as-is or bring your vision to life and make it your own as so many neighbours have! This spacious 3-bedroom, 2-bathroom home boasts a bright and inviting main floor featuring original hardwood floors, a classic brick fireplace, a beautiful bay window, and custom crown molding. The eat-in kitchen ventures out to a backyard oasis with a wood deck, stone patio, and lush green space perfect for relaxing and entertainment. Enjoy as is or transform this great outdoor space into your dream retreat. Unfinished basement includes a shower and laundry area, offering endless potential for a recreation space, home office, or additional living quarters. Unbeatable location! Close to upcoming Caledonia Station on the Eglinton LRT, you'll enjoy easy commutes, summer festivals, incredible dining, boutique shopping, cozy cafés, and the scenic Earlscourt Park all within reach. Don't miss this chance to own a piece of prime Toronto real estate! (id:60626)
RE/MAX Hallmark Realty Ltd.
300 Sandpiper Lane
Georgian Bluffs, Ontario
Sophisticated yet comfortable, this end-unit townhome in the prestigious Cobble Beach community blends refined design with everyday ease. The main floor showcases a light-filled open plan with soaring ceilings, a gas fireplace, and elegant finishes throughout. A spacious foyer creates an immediate sense of arrival. The living space is designed for both quiet enjoyment and easy entertaining. The kitchen features crisp white cabinetry and a generous island with seating and flows seamlessly into the dining area and beyond through French doors to a covered verandah, perfect for morning coffee or evening wine. The main floor primary suite includes a walk-in closet and a sleek 3-piece ensuite. Thoughtful touches like main floor laundry and direct access to the two-car garage add to the home's practicality. Upstairs, a lofted sitting area overlooks the living room and leads to a second bedroom and full bath, ideal for guests or a home office. The unfinished lower level with large windows offers further potential. Cobble Beach is a vibrant four-season waterfront golf community with an award-winning course, clubhouse, spa, dining, and year-round recreation and social events - an exceptional lifestyle just 2.5 hours from Toronto. (id:60626)
Exp Realty
610 9373 Hemlock Drive
Richmond, British Columbia
Mandalay quality built by Cressey. This low-rise concrete home offers over 1000sqft of thoughtfully designed living space, featuring two spacious bedrooms, a luxurious master ensuite with a walk-in closet, custom organizers, and a double vanity. High-end finishes includes stainless steel KitchenAid Appliances, elegant Merbau wood flooring, and a cozy electric fireplace. Residents of club Mandalay enjoy exclusive access to premium amenities, including an indoor pool, whirlpool, steam room, fully equipped fitness center, and games room. Step outside to beautifully landscaped courtyards with an outdoor kitchen, ample seating, and inviting lounging areas - perfect for relaxation and entertaining. Two parking stalls and one locker. (id:60626)
Magsen Realty Inc.
2916 Wayne Street
Prince George, British Columbia
INVESTOR ALERT!! A fantastic opportunity in a prime, central location, just a short walk to transit or a quick drive to UNBC, shopping and restaurants. This home offers 3 self-contained units each with separate entries and in-suite laundry. The main unit, currently rented, features 4 spacious beds which includes a lrg primary with WI closet and ensuite along with a lrg 4 pce main bath. The main floor offers a lvgrm, dining room, kitchen with eating area, deck access, family room, laundry and 1/2 bath. The second unit, new in 2023, is a beautiful legal 2 bed suite which is also rented. The basement bachelor suite, unauthorized, includes 3 flex rooms for office or den. Live in 1 and rent the others or rent all 3! Great income potential in a great area! (id:60626)
RE/MAX Core Realty
31 Hampstead Way Nw
Calgary, Alberta
Discover 31 Hampstead Way NW, a 4-bedroom, 3.5-bathroom sanctuary where timeless elegance harmonizes with modern upgrades. From its soaring ceilings to its serene outdoor spaces, this home is crafted for comfort, style, and effortless living in the heart of Hampstead. Step into the striking two-story living room, where double-height ceilings create an expansive, airy ambiance flooded with natural light. This architectural highlight enhances the home’s open-concept design, offering a dramatic yet inviting space for gatherings or quiet relaxation. Adjacent to the living area, a second spacious family room with equally impressive ceilings provides flexibility for formal entertaining or casual everyday living. Recent enhancements ensure worry-free ownership, including wood flooring (2021), a brand new Premium Strong Range Hood(2022), a high-efficiency furnace and hot water tank (2023), and a new stove a (2024). The chef’s kitchen features quartz countertops, stainless steel appliances, and a large island, seamlessly connecting to the dining area for fluid hosting. The professionally maintained shake roof adds timeless curb appeal, while fresh interior finishes in neutral tones create a canvas for personalization. Upstairs, the primary suite impresses with a walk-in closet and a spa-like en-suite boasting dual vanities and a frameless glass shower. Three additional bedrooms offer versatility for family, guests, or a home office. The finished basement extends living space with a recreation room and ample storage, ideal for hobbies or future expansion. (id:60626)
Trustpro Realty
261 Lacourse Lane
Lanark Highlands, Ontario
Escape the racket of the lake in this serene estuary. Otters, turtles, frogs, deer, birds, all for your enjoyment overlooking the quiet side of the bay on White Lake. Boat launch access is across the street. Dock out front. Bunkie for all the family, really a 5 bedroom property with at least 3 lounge rooms. This place is seriously loaded with all the entertainment including sauna, hot tub, pool, playground, firepit gazebo, decks ( some screened), games room, fireplaces, vaulted ceilings, wildlife viewing, etc. Sleeps over 20 due to the loft and bunkie. Generator ready to protect the music and chilled beverages. Wood stove or propane furnace for heat, central air in main structure, mobile air conditioner in bunkie. Central vac and water softener too. Road plowed between 6 and 8 am. Just an hour west of Ottawa makes it the perfect escape. (id:60626)
Solid Rock Realty
16 Mackenzie John Crescent
Brighton, Ontario
Welcome to the Sugar Maple in Brighton Meadows! Currently under construction on a premium walk out lot. This model is approximately 1454 sq.ft on the main floor plus a fully finished basement. Featuring a stunning custom kitchen with island, primary bedroom with private ensuite bathroom offers glass and tile shower, main floor laundry, 9 foot ceilings, laminate and ceramic flooring. These turn key homes come with an attached double car garage with inside entry and sodded yard plus 7 year Tarion New Home Warranty. Over $20,000 in upgrades included!!! Located less than 5 mins from Presqu'ile Provincial Park with sandy beaches, boat launch, downtown Brighton, 10 mins or less to 401. **EXTRAS** Development Directions - Main St south on Ontario St, right turn on Raglan, right into development on Clayton John (id:60626)
Royal LePage Proalliance Realty
73 Duchess Drive
Delhi, Ontario
TO BE BUILT! Welcome to your newly constructed 1570 sq ft haven! This immaculate 3-bedroom, 2-bathroom bungalow is located on a premium lot within the sought-after Bluegrass Estates community in Delhi. The custom-built home features modern, high-end finishes and an attached garage. The main level offers a contemporary open-concept layout with a custom kitchen, spacious living room, dining area, sizeable bedrooms, and main floor laundry. The stunning custom kitchen is equipped with ample cabinetry, a convenient central island with seating, quartz countertops, and contemporary lighting. The expansive living area promises to be a favorite retreat for relaxation. The primary bedroom includes a walk-in closet and an ensuite bathroom. Quality flooring, pot lights, 9-foot ceilings, and the open concept design enhance the home's appeal. The unfinished lower level provides additional storage space and potential for future development. The covered back deck, overlooking the vast premium lot, is set to be another cherished space. This is just one of the many models available, with only a few premium lots remaining. Don't hesitate, inquire today! (id:60626)
Coldwell Banker Big Creek Realty Ltd. Brokerage
403 Precedence Hill
Cochrane, Alberta
Better than new!! This Luxurious walkout has it all; AIR CONDITIONING, fully landscaped flat yard, FENCED, 2 double gates for RV and/or quad parking, views, and numerous high end upgrades!Come feel the epitome of luxury living in this exquisite estate home, perfectly situated to capture views of the surrounding hills and valleys. The main level is designed to offer an open layout that seamlessly blends elegance and functionality, ideal for both relaxation and entertaining. The living area features elegantly engineered hardwood accentuated by large windows which fill the home in natural light. The inviting family room features a modern fireplace, creating a warm ambiance for cozy gatherings. You can find the heart of the home within the gourmet kitchen, equipped with stainless steel appliances and custom cabinetry with ample counter space. A huge deck overlooking the backyard and valley views complements the kitchen with direct access to the outdoor space, it's an ideal spot for hosting summer BBQs or enjoying quiet evenings under the stars. Upstairs has cozy family room, 2 additional bedrooms, full bathroom, and convenient laundry room. The owners retreat has an exceptional 5-piece ensuite with separate spa-like soaker tub, dual sinks, large shower, and INFLOOR HEAT. The walk through closet has built ins for optimal space.Enjoy the comfort of air conditioning throughout the home, making every season enjoyable.The undeveloped walk out basement is ready for your personalization, perfect for a media room, home gym, or guest room. The property also includes a spacious 3 car garage that is insulated, drywalled, heated, and 220V plug in for RV! Don't miss the opportunity to own this exceptional estate home, that combines luxury, comfort and natural beauty in every detail. (id:60626)
First Place Realty


