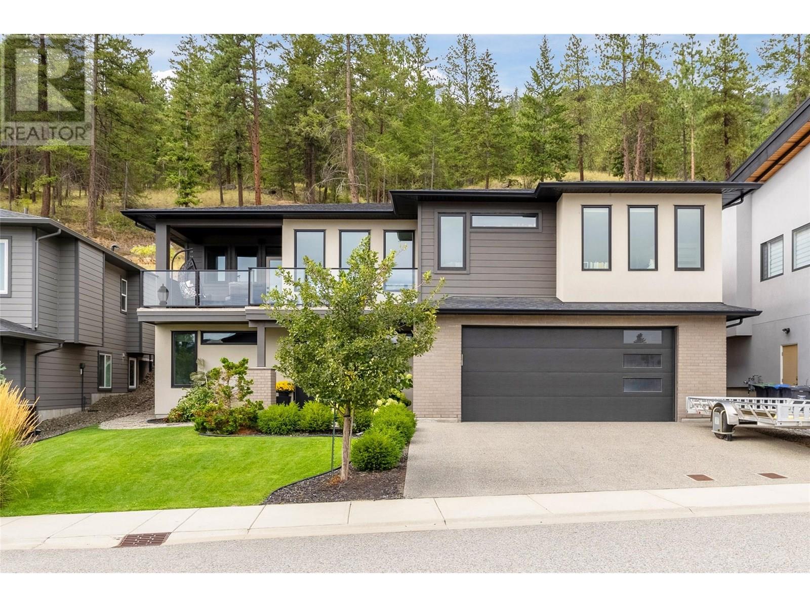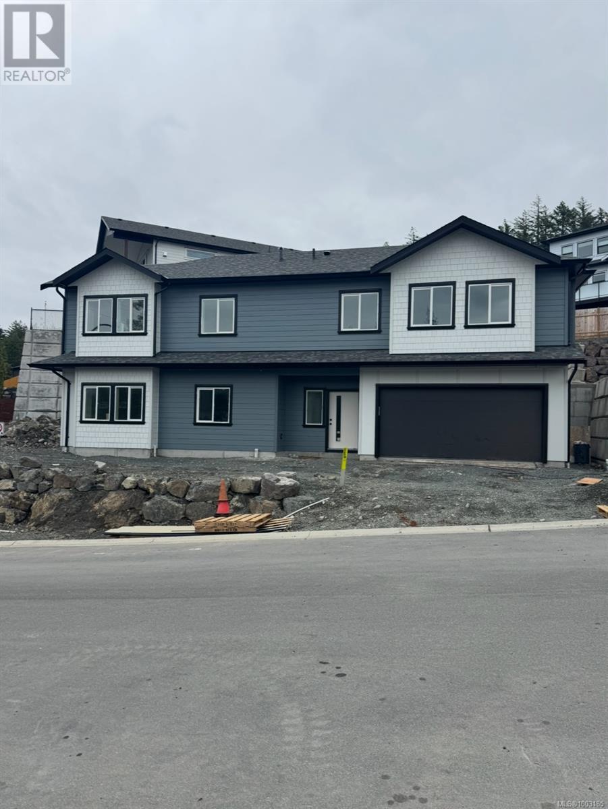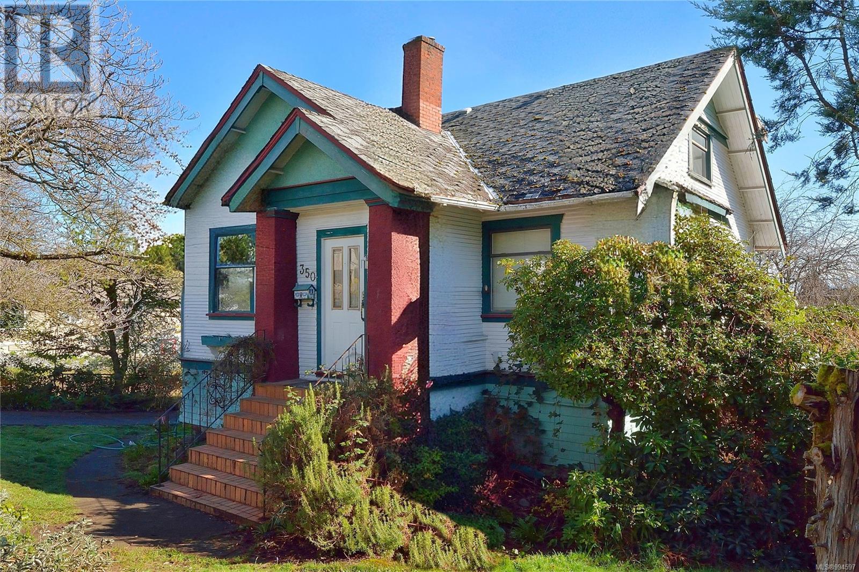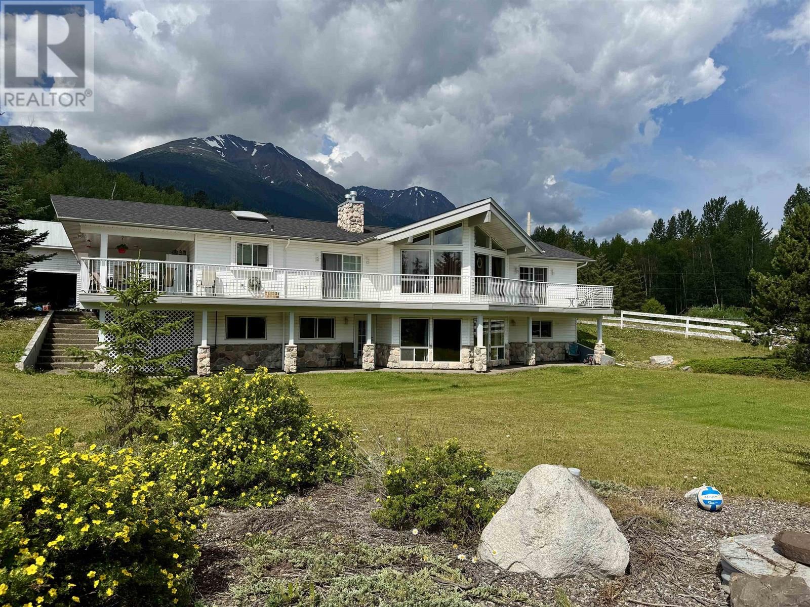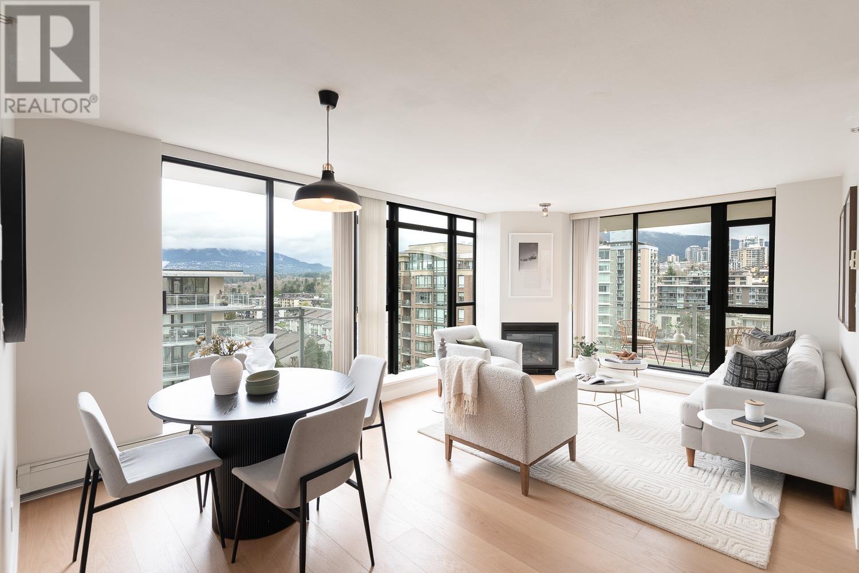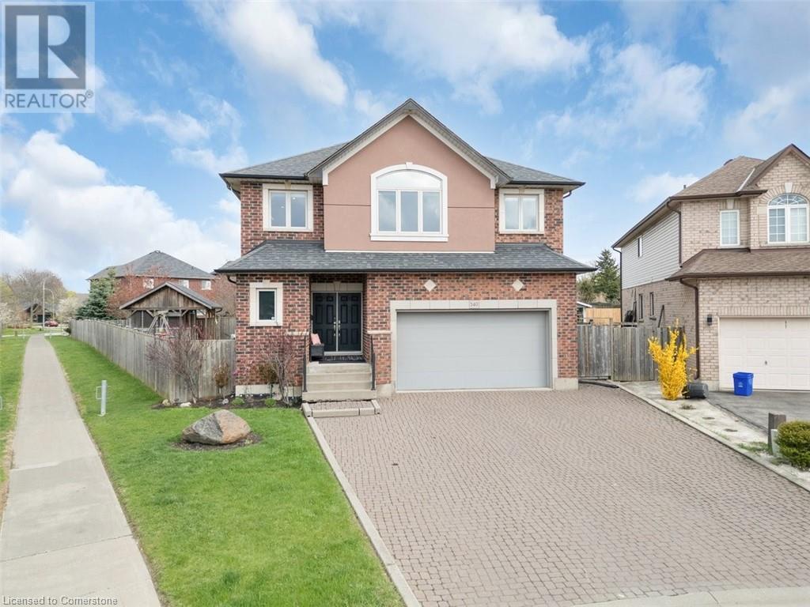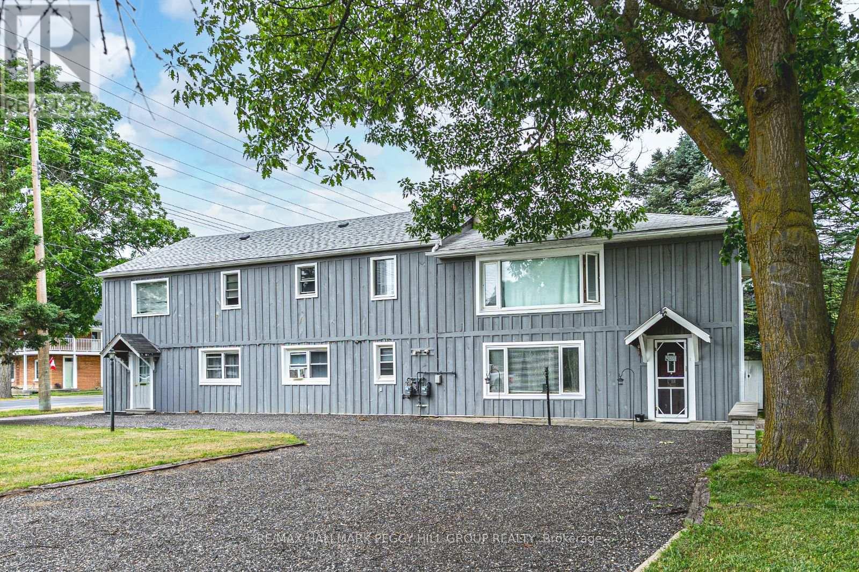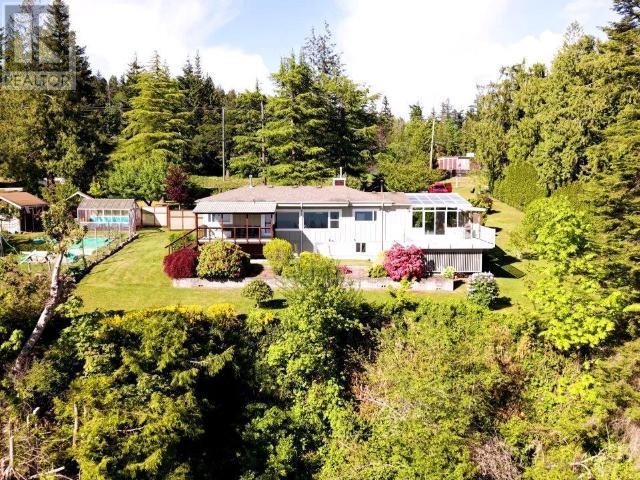2558 Crown Crest Drive
West Kelowna, British Columbia
*OPEN HOUSE SAT JULY 26, 1-3pm* Welcome to a truly exceptional custom-built home that blends modern luxury with family functionality—perfectly tailored for an active lifestyle. Situated in one of West Kelowna’s most desirable neighbourhoods, this residence offers an impressive 4 car garage, providing ample space for vehicles, all of your outdoor lifestyle gear, home gym or workshop. Step inside to soaring ceilings and a striking open staircase that sets an elegant tone to the home. The main level offers a gourmet kitchen featuring stylish two-tone cabinetry, sleek quartz countertops, a gas range, and a generous island ideal for casual dining or gathering with friends. The open-concept layout flows seamlessly into a spacious dining area and an inviting living room, anchored by a cozy gas fireplace. Enjoy easy access to the flat, walk-out backyard—a private outdoor retreat framed by a natural rock wall and offering plenty of space for children or pets to play. The family friendly 3 bedrooms on the main level also includes a generous primary suite and a luxurious 5 piece ensuite. The walk-in basement offers flexibility with two large bedrooms, a full bathroom, and a massive rec room that could be converted to a suite, if desired. Surrounded by safe streets, parks, and top-rated schools, this home delivers on both luxury and lifestyle. A rare opportunity you won’t want to miss. (id:60626)
Royal LePage Kelowna
862 Tomack Loop
Langford, British Columbia
This 2025 home in sought after Olympic View neighborhood offers incredible value! Spanning over 2,100 sqft, this modern gem features 4 bedrooms, 3 bathrooms, and versatile living spaces. The stylish designer kitchen boasts quartz counters, an island sink, gas range, and premium appliances. The open-concept living room includes a cozy gas fireplace, perfect for gatherings. The upper level houses the luxurious primary suite with a 5-piece ensuite featuring heated floors, floating vanities, and a walk-in closet, plus an bedroom/office and a convenient 2-piece powder room. The lower level offers 2 bedrooms, a 4-piece bathroom, laundry, along with ample storage and a garage. Enjoy a sunny, private, fenced backyard with a synthetic lawn, and a covered patio with BBQ area ideal for entertaining. Nestled in a family-friendly area you’re steps from walking trails yet just minutes from Royal Bay and a new schools. Another quality build by Ash Mountain 2-5-10 warranty Est Completion Summer 2025 (id:60626)
Royal LePage Coast Capital - Westshore
350 Stewart Ave
Nanaimo, British Columbia
Truly a rare opportunity with FANTASTIC R8 ZONING for the discerning Developer, who likes close proximity ocean properties. Complete with lovely character home on very gentle sloped ocean side of Stewart Avenue with ocean views, it has 3 bedrooms, large sunroom, full basement and attached garage. A great location close to the Nanaimo Yacht Club, much adored ocean walkway, harbour front amenities, such as restaurants and classy specialty shops, 1st class hotels, convention center, museum, ferry terminal, air service terminal, and tons of breezy fresh ocean air. Enjoy kayaking to the popular Dingy Dock restaurant on Protection Island. This tantalizing property is ready for your visionary prowess. The condition of home is in good to fair shape and is a likely candidate for the Airbnb scene, while you prepare for the building to commence. For Video - click icon below picture. Call LS for viewing as is tenanted. (id:60626)
Century 21 Harbour Realty Ltd.
2389 Balsam Road
Smithers, British Columbia
Welcome to this spacious 3,500 sq. ft. home situated on over 14 private acres with valley views. Step inside to a warm and inviting kitchen featuring rich natural wood cabinetry and generous counter space. The open-concept layout flows seamlessly past a natural gas fireplace with custom stonework into the expansive living room with large windows. The main level also offers the primary suite with a 5-piece ensuite and walk-in closet, along with a second bedroom. Downstairs, you'll find a massive rec room, alongside four additional bedrooms. With two separate entrances to the lower level, there’s potential to create an in-law suite. Outside enjoy the 40x60 shop with 16' ceilings, a 44'x50' storage shed, animal shelters. Explore subdividing this lot with the H-1 zoning (id:60626)
Calderwood Realty Ltd.
20 Sunnydale Drive
Glen Haven, Nova Scotia
A private, tree-lined lot with over 200 feet of prime water frontage, this exceptional 4-bed, 2-bath home offers the ultimate coastal lifestyle in sought-after Glen Haven. Boasting deep-water anchorage, a private wharf, and breathtaking views, this property is a true maritime treasure. The main level features an open concept dining area and well-appointed kitchen with patio doors leading to a 2nd deck, creating indoor-outdoor living. The heart of the home is the expansive great room with soaring vaulted ceilings and a show-stopping stone fireplace, oversized windows that flood the space with natural light and showcase stunning views of the Bay. Step outside to a spacious deck ideal for dining, entertaining, or simply soaking in the ocean views. Tucked away on its own level, the primary suite has a cozy wood-burning fireplace, a deck overlooking the water, a walk-in closet with built-ins, and a beautifully updated ensuite. The lower level offers three bedrooms, all with spectacular ocean views, a full 4-piece bathroom, and a generous laundry/utility/storage room with convenient double-door access. Whether you're looking for a year-round residence or a summer haven, this exceptional home blends comfort, privacy, and natural beauty in one of Nova Scotia's most scenic coastal communities. (id:60626)
Red Door Realty
1406 155 W 1st Street
North Vancouver, British Columbia
Welcome to this bright and airy 2 bed, 2 bath corner home in the heart of Lower Lonsdale. Thoughtful updates throughout include fresh paint, new engineered hardwood flooring, modern kitchen appliances, and an induction cooktop-blending form and function for everyday living. The open floor plan offers excellent flow and seamless indoor-outdoor living with two patios and striking views of the water, city, and mountains. This well-cared-for home is part of the highly regarded Time building, just steps to the Shipyards, Lonsdale Quay, Seabus, parks, and some of the North Shore´s best dining, coffee, and local shops. A truly connected lifestyle with comfort and views to match. Includes 1 parking and 1 storage locker. OPEN HOUSE: Saturday July 26th, 12:30-1:30pm (id:60626)
Stilhavn Real Estate Services
340 Old Mud Street
Hamilton, Ontario
One-of-a-kind, only two owner custom home on a rare double lot in a quiet upper Stoney Creek court! This is the kind of property that rarely comes to market. Loaded with custom finishes, outdoor luxuries, and lifestyle upgrades inside and out. Winters have been spent skating on backyard rinks, and summers around the full brick pizza oven with chimney in the outdoor kitchen with Napoleon Prestige Pro 500 BBQ, fully wired with outdoor patio speakers, all set in a private green space. Sleek matching shed with electrical service and double doors featuring indoor/outdoor dog kennel. Integrated security system with LED lighting throughout the property. Step inside to a soaring 2-storey family room with a modern fireplace anchored by a fully plumbed 220-gallon aquarium, the stunning focal point and show piece of the main floor. The oversized kitchen easily fits a 12+ person table and flows into a spacious prep kitchen with granite counters and stainless steel appliances. A bold steel and wood staircase adds an industrial vibe. Upstairs, every bedroom has its own ensuite privilege. The main bedroom and ensuite bathroom feature a built-in surround sound system for a luxurious retreat. This home also includes a 104-bottle cantina with an in-wall security safe, Steam Core sauna, and a partially finished basement already equipped for a hair salon. Double car garage with EV charger, double driveway, and just minutes from schools, parks, shopping, movie theatres, and highway access. This isn’t just a home, it’s an experience. Come see it for yourself. (id:60626)
Century 21 Heritage Group Ltd.
998 Bluebird Pl
Qualicum Beach, British Columbia
Custom built, this 2,755 sq ft home is tucked away on a quiet .61-acre lot just minutes from the beach in Qualicum. A sprawling internal courtyard anchors the layout, while 17 skylights, tall windows, and warm wood accents flood the home with natural light that feels almost unreal. Designed for someone who didn’t just want a house—they wanted a vision—this is the kind of place you have to see to believe. The layout includes 3 bedrooms plus 2 den spaces, 3 wood stoves, and wood-framed windows, creating a cozy West Coast retreat that’s anything but ordinary. There’s a full workshop, oversized shed space, and thoughtful details everywhere you look—from the generous ceiling height to the quality of construction throughout. Whether you’re drawn to the layout, the light, or the quiet magic of the setting, this home is a dream canvas for the right buyer—with the kind of craftsmanship you just don’t find anymore. Just a 6-minute drive to the shoreline, yet miles away from the expected. (id:60626)
RE/MAX Anchor Realty (Qu)
6134 County Road 13
Adjala-Tosorontio, Ontario
RARE TURN-KEY TRIPLEX WITH ZONING FLEXIBILITY, OVER 4,300 SQ FT & INCOME POTENTIAL! This legal triplex in the growing community of Everett offers over 4,300 sq ft of space across three self-contained units, each with a private entrance. Zoned HR1 and C1-5, this property permits three residential units and allows for both residential and commercial use, offering rare flexibility for investors, multi-generational families, or live-work possibilities. Unit A is a spacious 3-bedroom, 2-storey unit, Unit B is a lower 2-bedroom unit, and Unit C is an upper 3-bedroom unit - each unit includes one bathroom. On-site laundry provides additional revenue, and there's ample parking for tenants and guests. Located just minutes from Alliston, Earl Rowe Provincial Park, Honda Canada, Stevenson Memorial Hospital, and CFB Borden, this high-demand rental area consistently attracts tenant interest and boasts strong rental appeal due to its proximity to major employers and amenities. Conveniently located near Highway 89, Highway 50, and Airport Road, offering quick connections to major routes and easy access to the GTA. A rare opportunity offering size, zoning versatility, and multiple possibilities for future use or income potential. (id:60626)
RE/MAX Hallmark Peggy Hill Group Realty
4956 Bella Vista Cres
Nanaimo, British Columbia
Welcome to 4956 Bella Vista Crescent situated in prestigious Rocky Point. Once you open the door you are met with stunning ocean and mainland coastal mountain views. The expansive open concept main living area is filled with natural light and allows you to enjoy the views from all areas. This well built, one owner home was thoughtfully planned for privacy and all of your daily living on one level. From the primary bedroom you will also enjoy the lovely ocean view as well as convenient access to the backyard patio. A large bonus room above the garage offers a great additional space for a home office or additional family space. This home is well situated to offer complete privacy in the backyard. A covered deck and plenty of open patio space allows enjoyment outside in all weather. Additionally, there is a lower level with exterior access into the workshop/storage and separate utility room. Come and watch the eagles soar and the ever-changing landscape of the Straight of Georgia. Don't miss out - Contact us now to learn more about this incredible property! (id:60626)
460 Realty Inc. (Na)
7457 Highway 101
Powell River, British Columbia
BEAUTIFUL PRIVATE WATERFRONT HOME - Enjoy stunning views and quiet privacy on 1.7 acres with 220' shoreline that has a boat shed and quad-friendly trail access. This lovely 2 bedroom, 3 bath home has a bright, open layout with south-west views. The sunroom is a tropical oasis, opening to a large sunny deck, and a woodstove for year-round comfort. Kitchen has stainless appliances, lots of counter & storage space and a fabulous view! The living/dining area has a cosy gas fireplace and opens to a covered deck. Two bedrooms, one with a view, the other with ensuite bath, are on the main floor, as well as a 3pc bath. Lower level has guest suite potential with 3pc bath and wet bar, plus there's a large shop area and storage. Fenced gardens, greenhouse, established perennials, shrubs and a variety of fruit trees are ready for the gardener. A garage and paved driveway provide parking for boat, car and RV. Just minutes south of city limits, this is an ideal home. Call to take a look today. (id:60626)
Royal LePage Powell River
1706 Glendale Avenue
Coquitlam, British Columbia
Discover this beautifully updated detached home, offering single-family luxury at a townhome price. The open-concept living and dining areas boast unobstructed south and west views of the river and bridges. Featuring oversized vinyl windows, insulated doors, and hardwood floors, the home blends charm with modern efficiency. The updated kitchen has Lutron lighting, built-in speakers, and a high-efficiency gas furnace add sophistication. Outside, relax on the 610 square ft tiered deck, surrounded by landscaped grounds with irrigation and lighting. With the potential to add a second level and roof deck, this home is a dream and a smart investment. OH, Sat | July 19th, 2-4pm. (id:60626)
Oakwyn Realty Northwest

