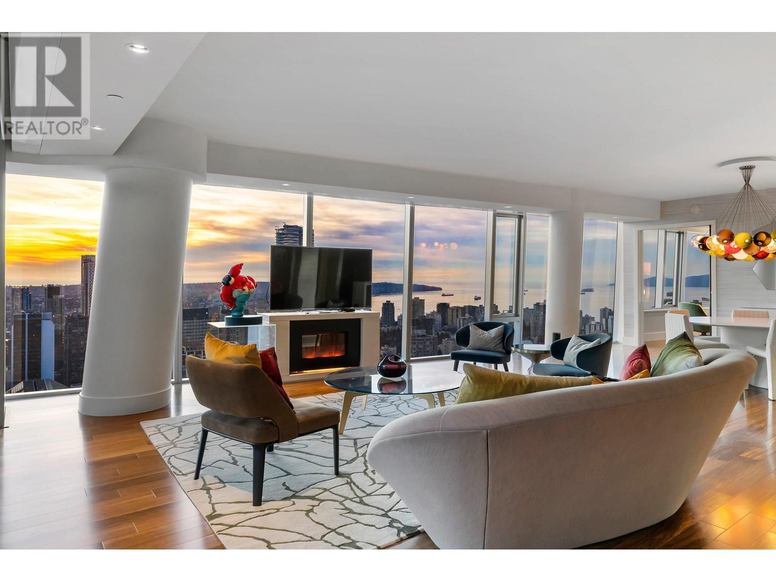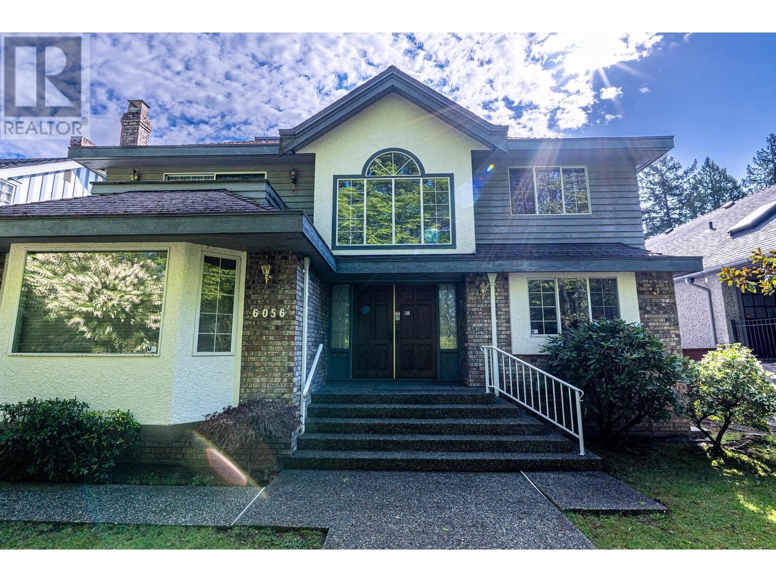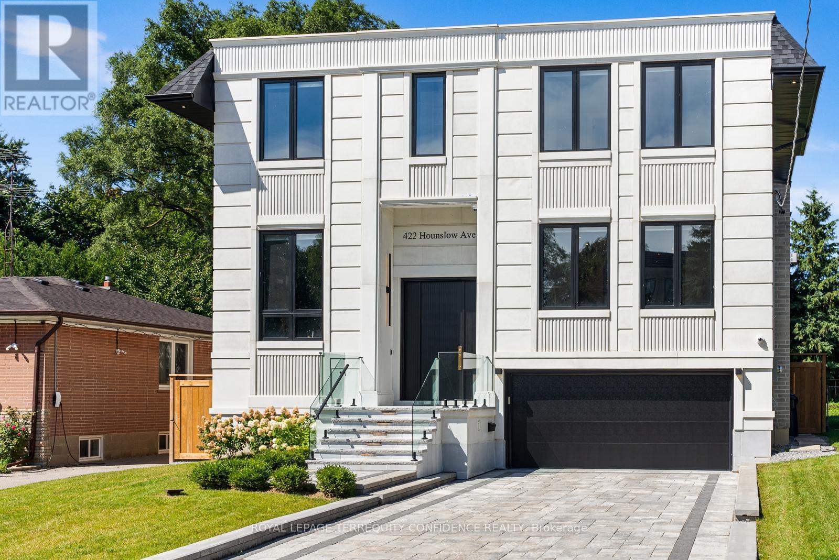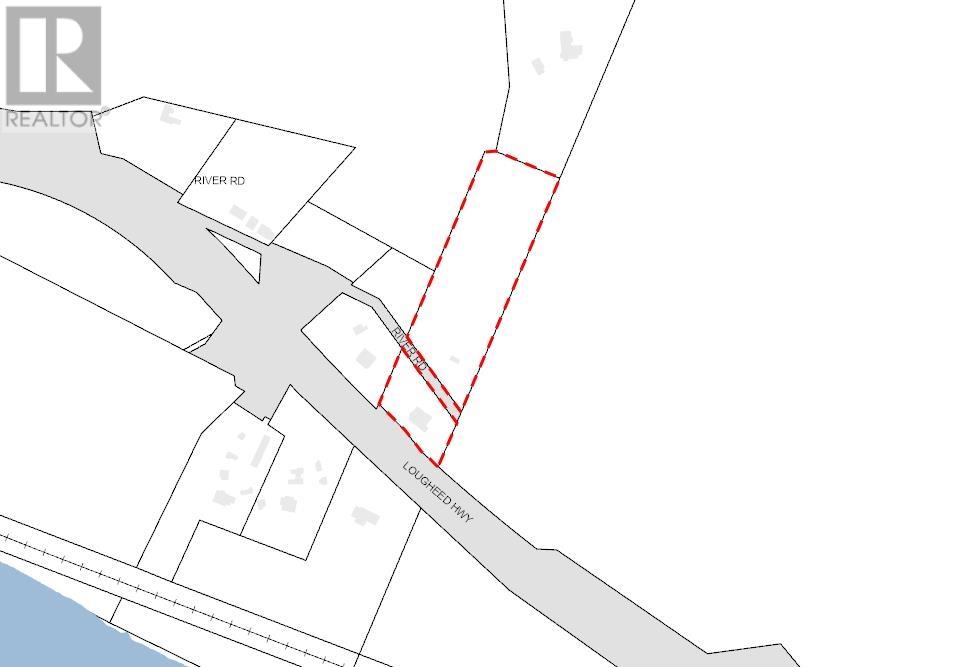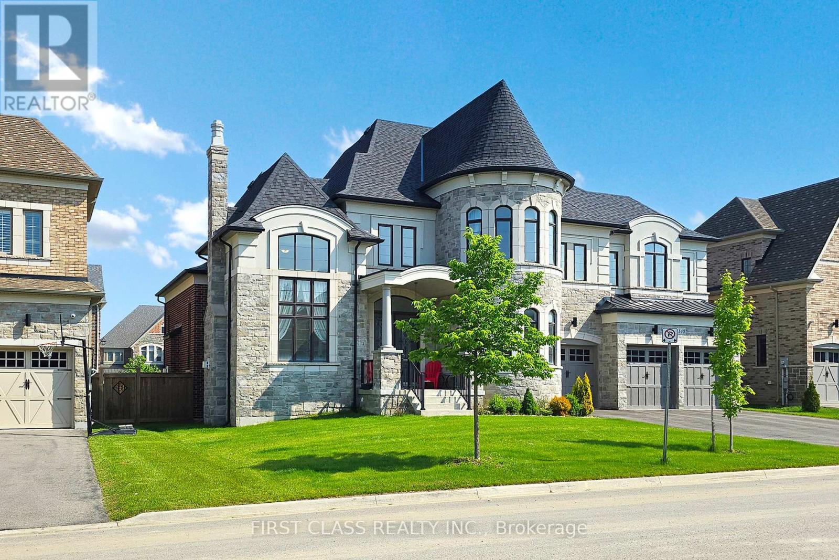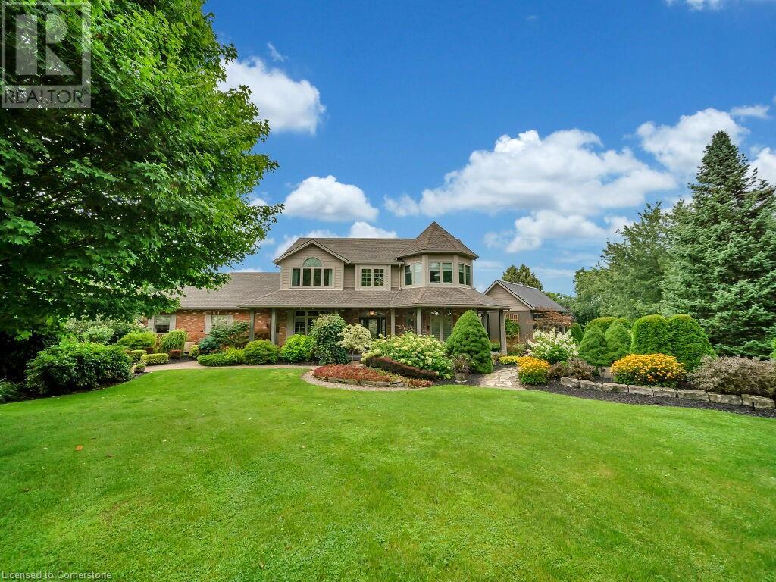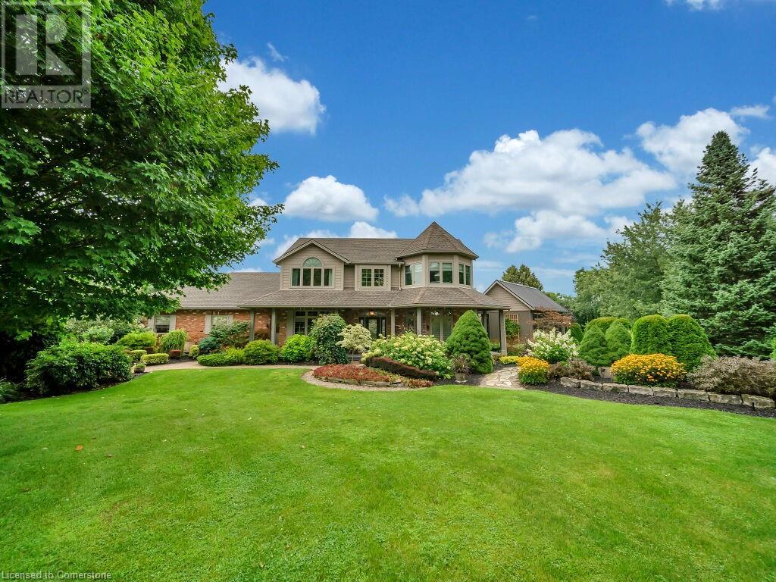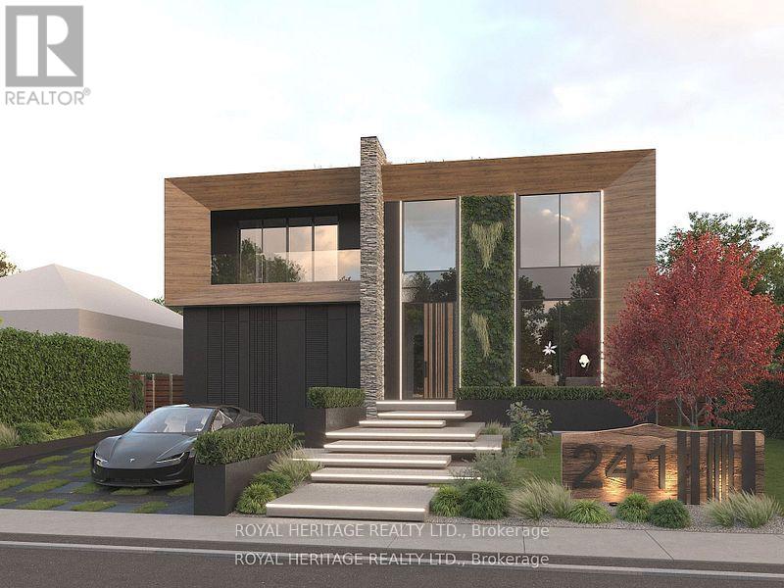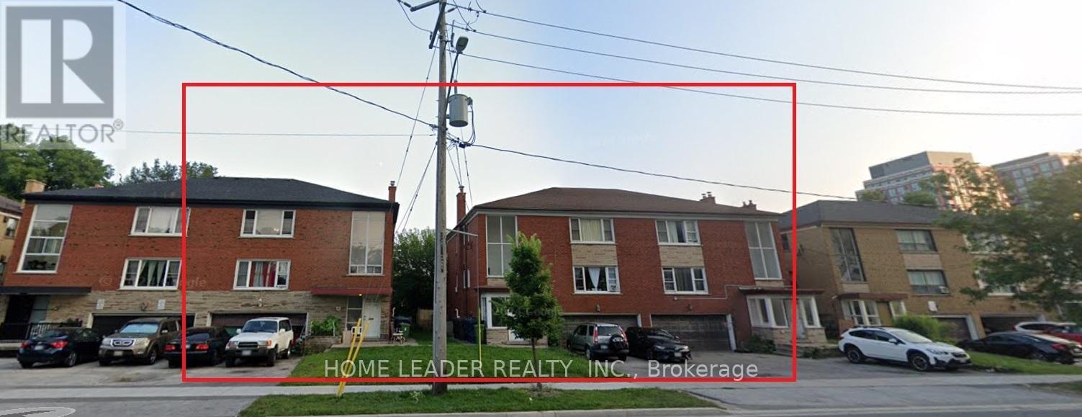4104 667 Howe Street
Vancouver, British Columbia
Remarkable suite in the iconic Private Residences at Hotel Georgia. This exceptional home offers incredible breathtaking views and an amazing floor plan! Unmatched attention to detail with no expense spared. You deserve this lifestyle! Enjoy comfort and style with an impeccable kitchen, A/C, floor to ceiling motorized blackout blinds, and so much more! A must see in person. Luxury living at it's finest with 5 star amenities, including an indoor saltwater Pool, first class Gym, Sense Spa, 24 hour Concierge, Billiards and Media room. A fantastic location that is steps away from everything this world class City has to offer. Don't miss out on this unique opportunity! Easy to show. Viewings available by appointment. (id:60626)
Sutton Group-West Coast Realty
6056 Trafalgar Street
Vancouver, British Columbia
First time on market! This well-maintained Kerrisdale 3 level home over 4,000sf situated in a park-like setting on a 51 x 137.5 lot. Bright foyer with high ceiling welcomes you home then leads to a spacious living room and dining rooms. Open kitchen and nook area flow seamlessly into the family room. Kitchen & family room overlook the beautifully landscaped private backyard, while a patio outside family room offers the perfect spot for afternoon tea. Upstairs offers a huge primary bedroom with balcony and 3 other good size bedrooms. Basement has a huge rec room which has suite potential. This home welcomes your renovating ideas. Walking distance to Kerrisdale shopping, schools and parks. Elementary school is Kerrisdale and Secondary school is Point Grey. Book your private showing today! (id:60626)
RE/MAX Crest Realty
422 Hounslow Avenue
Toronto, Ontario
Welcome to 422 Hounslow Ave - an exquisite, custom-built home in spectacular Willowdale West. Outstanding design provides a bright and spacious layout with high ceilings on all three levels (14' Foyer, 12' Office, 10' Main, 9' 2nd, 11' Basement). Well-appointed spaces feature opulent finishes crafted with impeccable quality throughout. The welcoming grand foyer leads to an elegant living and dining room. Magnificent eat-in kitchen with a large center island adorned with a stunning Quartzite slab, high-end built-in appliances, a servery, and a breakfast area with expansive windows overlooking the serene backyard. The family room includes a walk-out to the deck, a gas fireplace, and built-in shelving. Beautiful main floor office boasts soaring 12' ceilings and custom built-in shelves. Ascending the stairs, your peaceful primary suite awaits, complete with a luxurious 7-piece ensuite, walk-in closet, private vanity, fireplace, and built-in speakers. Three additional bedrooms, each with walk-in closets and ensuite baths. The fully finished basement includes a bedroom with 4 pc bath, and another section with large recreation room with a walk-out, and wet bar/second kitchen, with heated floors. Thoughtfully designed basement provides for potential separate unit without affecting the enjoyment of the rest of the home. Located in a quiet neighborhood close to schools, shopping, and more, this home offers an exceptional opportunity to experience comfort and luxury, in a highly convenient location! **EXTRAS** Open & bright layout. 4-stop elevator roughed-ins currently being used as storage spaces on every level. 3 gas fireplaces. (id:60626)
Royal LePage Terrequity Confidence Realty
24628 River Road
Maple Ridge, British Columbia
Must See! Approx. 4.8 Acre trees surrounded land with industrial development potential is available in Maple Ridge Albion area. Located on Lougheed Hwy. Next to Kwantlen First Nation reserve land. Approx. 2,300 sqft original house on the property, Albion Brook across the rear of property. Property is under RS-3 zoning, and industrial OCP with future development potential. Perfect for people who are looking for secure and private property to store trucks, RVs, tools and business equipment. Call now! (id:60626)
RE/MAX City Realty
24628 River Road
Maple Ridge, British Columbia
Must See! Approx. 4.8 Acre trees surrounded land with industrial development potential is available in Maple Ridge Albion area. Located on Lougheed Hwy. Next to Kwantlen First Nation reserve land. Approx. 2,300 sqft original house on the property, Albion Brook across the rear of property. Property is under RS-3 zoning, and industrial OCP with future development potential. Perfect for people who are looking for secure and private property to store trucks, RVs, tools and business equipment. Call now! (id:60626)
RE/MAX City Realty
140 Elmers Lane
King, Ontario
Your Dream Home Here! Remarkable Real Estate Opportunity in the Exclusive Estates of King City. This Magnificent Home has a Gorgeous Stone & Stucco Front, an 81-foot-wide lot, and a 4-car garage. Luxury Living Space of 4568 SF, 10-foot Ceiling for the Main floor, 9-foot Ceiling for the Second floor and Basement. 14-foot-high Ceiling for the Library Room and 14-foot-high Waffle Ceiling for the Family Room. Chef Inspired Kitchen with Porcelain flooring, Custom-built-in Cabinetry, Quartz Countertops, Oversized Central Island, Professional Rangehood, & Top-of-the-line Stainless-steel Appliances; Sub-Zero fridge, Wolf gas range, Wolf wall oven/microwave & Light Valance. Hard-wood floor and Smooth Ceilings throughout. Warm Gas Fireplace In Library Room and Family Room. Primary Bedroom Spa-Like Retreat 5Pc En-Suite W/ Luxurious Vanities, W/Glass Shower, Elegant Soaker Tub. Every Bedroom Features a Private Ensuite Bath + W/I Closet. A Walk-Out To Upgraded Large Loggia to Fully Fenced Private Backyard & Outdoor BBQ-Perfect for Entertaining and Relaxing. Exceptional Location Within Highly Rated Schools, Including Villanova College, Country Day School, Seneca College and King City Public School. This Beautiful Mansion Is A Private Retreat of Comfort, Offering The Ultimate Superior Living In The Prestigious King City Community. Close to King GO Train station, HWY 400, Parks, Trails and Shoppings. Must See! (id:60626)
First Class Realty Inc.
505109 Old Stage Road
Woodstock, Ontario
Beauty Beyond words: Welcome to 505109 Old Stage Road, Woodstock - Nestled on a sprawling 33-acre estate, this property promises unparalleled privacy with an exquisitely updated house that is sure to impress. The luxurious house is a private oasis offering endless possibilities & a truly exceptional lifestyle with amazing amenities begin with a heated pool, perfect for relaxation, complemented by a charming gazebo & lush landscaping. Step into the 4-season sunroom, featuring heated floors, a kitchenette, a gas fireplace & an abundance of natural light, creating an inviting space year-round. The spacious barn offers extensive storage, a paddock & a large horse stable, all serviced by its own hydrometer & gas line. Outside, the property boasts 2 serene private ponds & a whimsical treehouse with its own power supply. Gather around the fire pit for unforgettable summer evenings filled with fun & laughter. The huge Garden with 7 zone Sprinkler system. The property has its own 240 ft deep well with new submersible pump in 2024 The estate also includes a garage with over 50 Driveway parking spaces & a dedicated section with changing stations for post-swim convenience. The fully upgraded home welcomes you with a grand porch & a spacious foyer. Inside, you'll find 4 generous bedrooms & 3.5 luxurious bathrooms, with heated tiled floors & 9ft ceilings throughout. The chef's kitchen is a culinary dream, featuring ample cabinets with pull-out drawers, SS Appliances & quartz countertops. The home offers separate living & family rooms, each adorned with elegant ceiling fans. The fully finished basement adds even more living space, with 2 additional bedrooms, a recreation room, & a 3pc bathroom. The garage is fully insulated, ensuring comfort and functionality year-round. Located conveniently close to Highway 401 and Highway 403, this property combines rural tranquility with easy access to modern amenities. Book your showing today and make this dream house your forever home. (id:60626)
RE/MAX Twin City Realty Inc.
505109 Old Stage Road
Woodstock, Ontario
Beauty Beyond words: Welcome to 505109 Old Stage Road, Woodstock - Nestled on a sprawling 33-acre estate, this property promises unparalleled privacy with an exquisitely updated house that is sure to impress. The luxurious house is a private oasis offering endless possibilities & a truly exceptional lifestyle with amazing amenities begin with a heated pool, perfect for relaxation, complemented by a charming gazebo & lush landscaping. Step into the 4-season sunroom, featuring heated floors, a kitchenette, a gas fireplace & an abundance of natural light, creating an inviting space year-round. The spacious barn offers extensive storage, a paddock & a large horse stable, all serviced by its own hydrometer & gas line. Outside, the property boasts 2 serene private ponds & a whimsical treehouse with its own power supply. Gather around the fire pit for unforgettable summer evenings filled with fun & laughter. The huge Garden with 7 zone Sprinkler system. The property has its own 240 ft deep well with new submersible pump in 2024 The estate also includes a garage with over 50 Driveway parking spaces & a dedicated section with changing stations for post-swim convenience. The fully upgraded home welcomes you with a grand porch & a spacious foyer. Inside, you'll find 4 generous bedrooms & 3.5 luxurious bathrooms, with heated tiled floors & 9ft ceilings throughout. The chef's kitchen is a culinary dream, featuring ample cabinets with pull-out drawers, SS Appliances & quartz countertops. The home offers separate living & family rooms, each adorned with elegant ceiling fans. The fully finished basement adds even more living space, with 2 additional bedrooms, a recreation room, & a 3pc bathroom. The garage is fully insulated, ensuring comfort and functionality year-round. Located conveniently close to Highway 401 and Highway 403, this property combines rural tranquility with easy access to modern amenities. Book your showing today and make this dream house your forever home. (id:60626)
RE/MAX Twin City Realty Inc.
505109 Old Stage Road
Norwich, Ontario
Beauty Beyond words: Welcome to 505109 Old Stage Road, Woodstock - Nestled on a sprawling 33-acre estate, this property promises unparalleled privacy with an exquisitely updated house that is sure to impress. The luxurious house is a private oasis offering endless possibilities & a truly exceptional lifestyle with amazing amenities begin with a heated pool, perfect for relaxation, complemented by a charming gazebo & lush landscaping. Step into the 4-season sunroom, featuring heated floors, a kitchenette, a gas fireplace & an abundance of natural light, creating an inviting space year-round. The spacious barn offers extensive storage, a paddock & a large horse stable, all serviced by its own hydrometer & gas line. Outside, the property boasts 2 serene private ponds & a whimsical treehouse with its own power supply. Gather around the fire pit for unforgettable summer evenings filled with fun & laughter. The huge Garden with 7 zone Sprinkler system. The property has its own 240 ft deep well with new submersible pump in 2024 The estate also includes a garage with over 50 Driveway parking spaces & a dedicated section with changing stations for post-swim convenience. The fully upgraded home welcomes you with a grand porch & a spacious foyer. Inside, you'll find 4 generous bedrooms & 3.5 luxurious bathrooms, with heated tiled floors & 9ft ceilings throughout. The chef's kitchen is a culinary dream, featuring ample cabinets with pull-out drawers, SS Appliances & quartz countertops. The home offers separate living & family rooms, each adorned with elegant ceiling fans. The fully finished basement adds even more living space, with 2 additional bedrooms, a recreation room, & a 3pc bathroom. The garage is fully insulated, ensuring comfort and functionality year-round. Located conveniently close to Highway 401 and Highway 403, this property combines rural tranquility with easy access to modern amenities. Book your showing today and make this dream house your forever home. (id:60626)
RE/MAX Twin City Realty Inc.
179 Burndale Avenue
Toronto, Ontario
Immerse yourself in ELEVATED ELEGANCE w. this FLAWLESS CUSTOM BUILT DESIGNER home luxuriously finished & soaked in natural light throughout. Contemporary 50'ft south facing beauty featuring soaring ceilings, timeless open concept floorplan from marble foyer entrance & adjacent separate executive office to gourmet chef inspired kitchen w. titanium granite island/quartz countertops/B/I high-end subzero wolf appliances, 4 fireplaces, slab quartz floors in all 7 baths & master idyllic retreat w. spa ensuite & w/in closet, walkout basment w. heated floors, wet bar, wine cellar, nanny suite & powder room. Main floor oversized glass balcony, frameless glass staircase, private backyard w. stone patio, heated Snowmelt driveway, walkup & front steps. LUXURIOUS LIVING blends w. MODERN SOPHISTICATION in the prestigious neighbourhood of Lansing-Westgate centrally located at Yonge & Sheppard. (id:60626)
Century 21 Leading Edge Realty Inc.
241 Waterloo Avenue
Toronto, Ontario
Pre Construction. Innovative, Sustainable, Net-Zero Home Incorporating The Most Revolutionary Green Building Materials And Advanced Technologies While Prioritizing Value & Luxury With Minimal Environmental Impact. A Net Zero Home Is A High Performance Designed And Constructed House That Produces As Much Energy As It Consumes. Exceptional Value, Greater Comfort, Healthier Living & Environmentally Responsible! Leed's Platinium Certification !! For Details Visit Www.241Waterloo.Com Extras:State Of The Art Kitchen, High End Efficient Appliances, Heated Floors, Smart Tinted Windows, Skylights, Solar Panels, South Facing Walk Out Balconies, Electric Car Outlets, Heated Driveway, Water Retention System. And So Much More! (id:60626)
Royal Heritage Realty Ltd.
481-483-485 Wilson Avenue
Toronto, Ontario
Income & Redevelopment Potential in MTSA Area! Rare opportunity: 9-unit legal triplexes on a 117x110 ft lot at 481485 Wilson Ave, just steps to Wilson Subway. Fully tenanted with 3X1-bed & 6X3-bed units, each with separate hydro meters, dual exits, and shared garage. Prime location near TTC, Hwy 401, Yorkdale Mall & retail. MTSA designation offers potential for ~100 residential units (subject to approvals -TBD). Strong current income plus major future upside. Ideal for builders/developers. (id:60626)
Home Leader Realty Inc.

