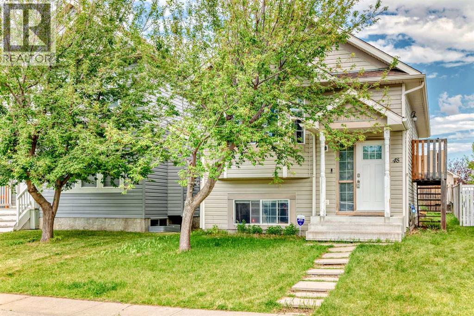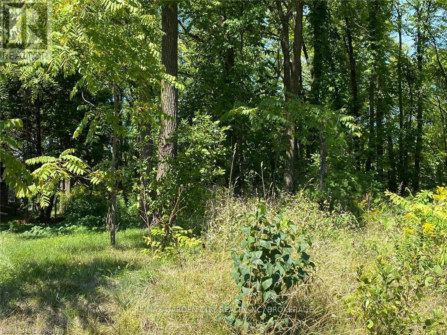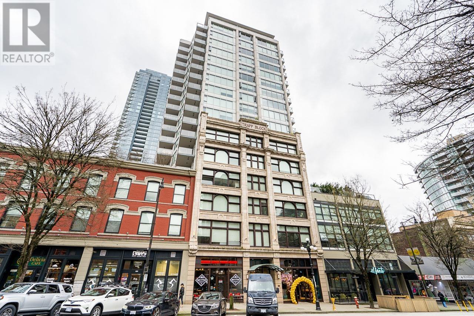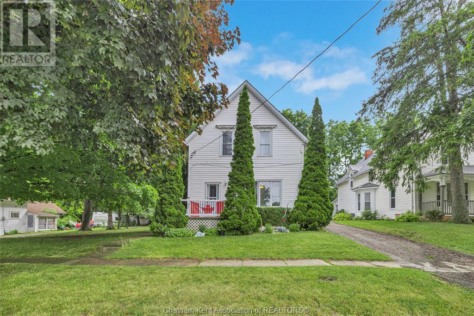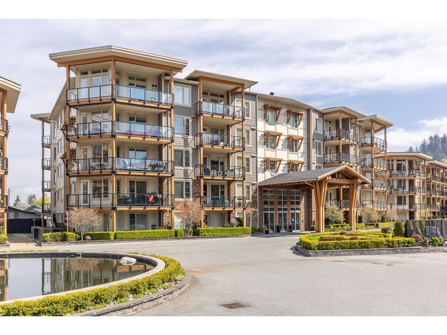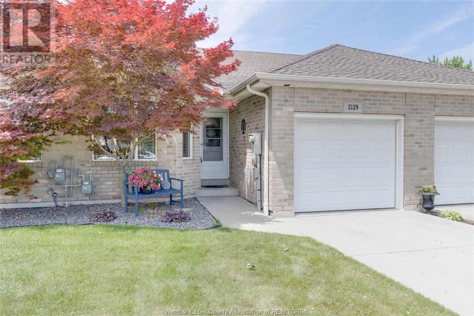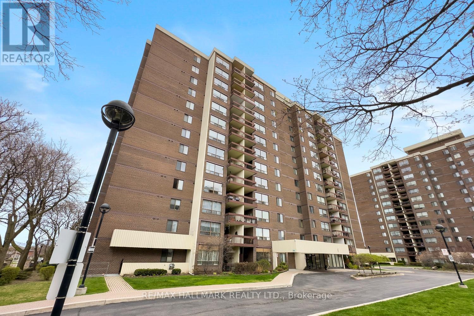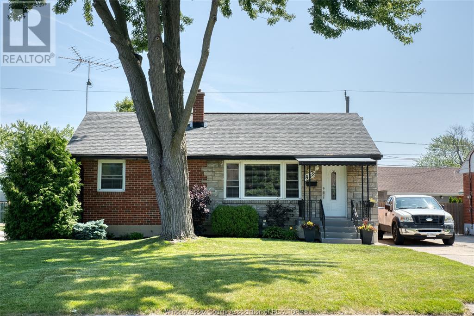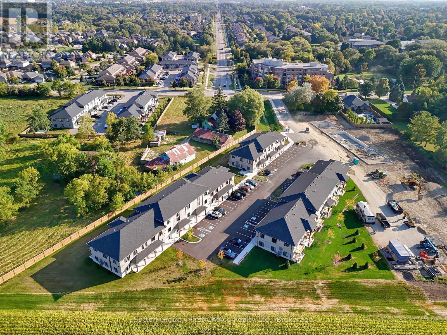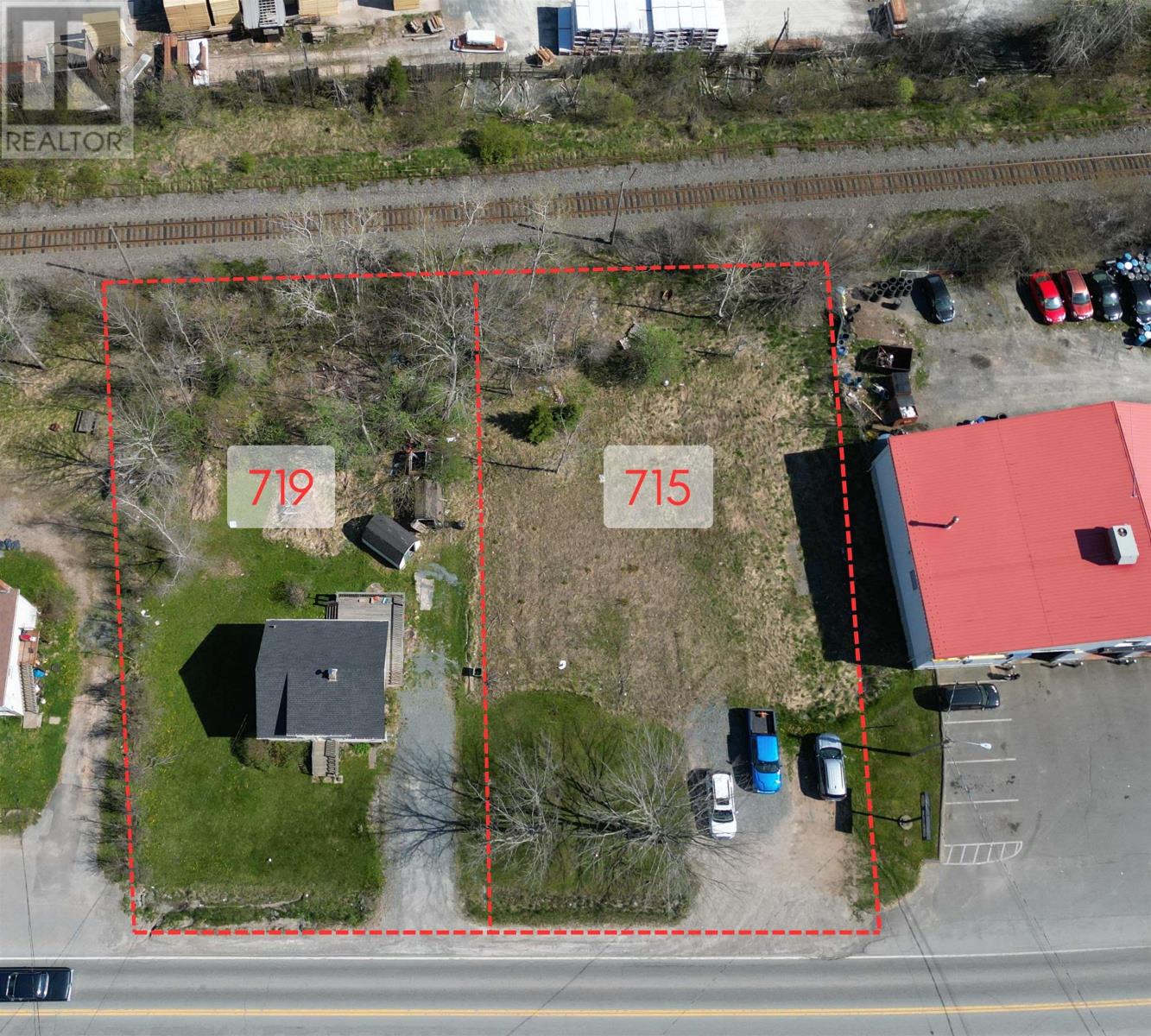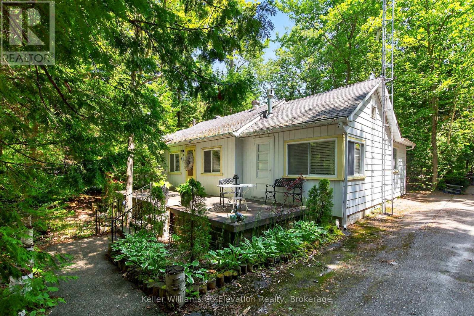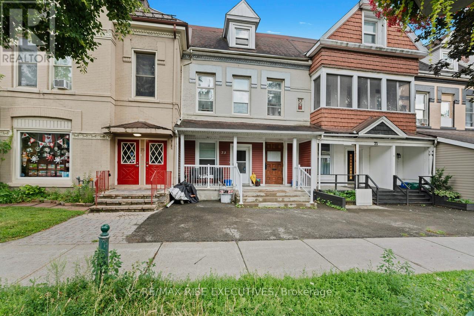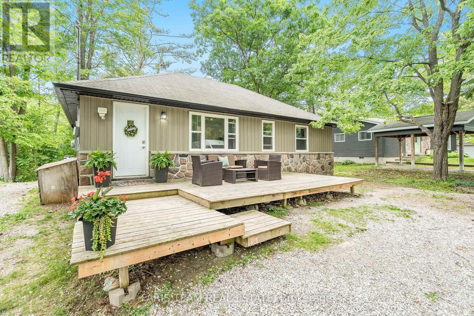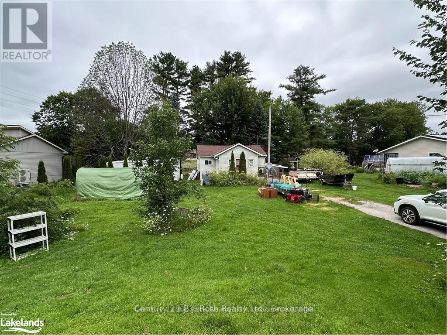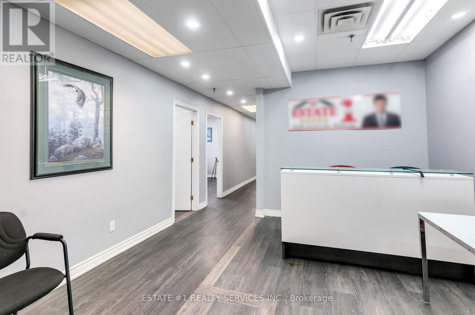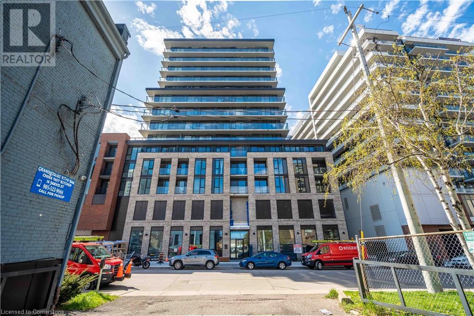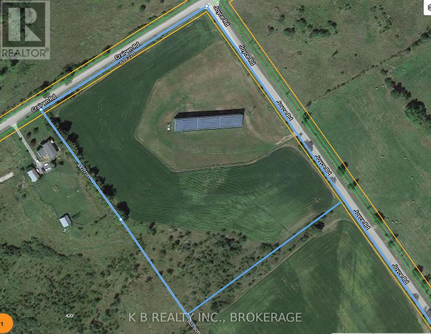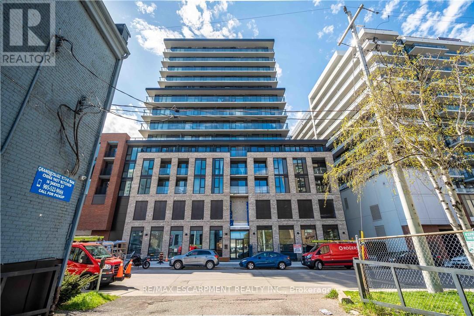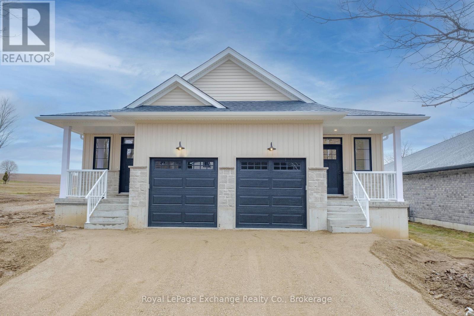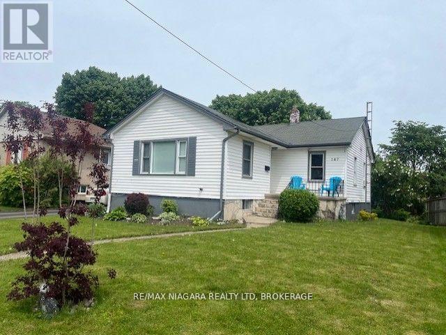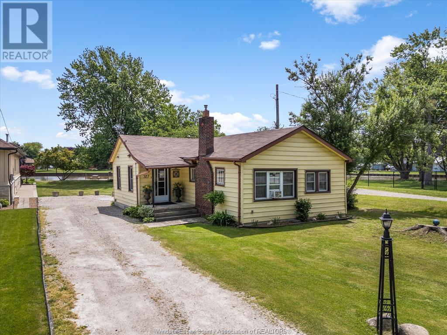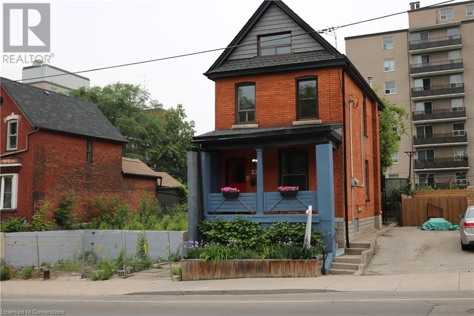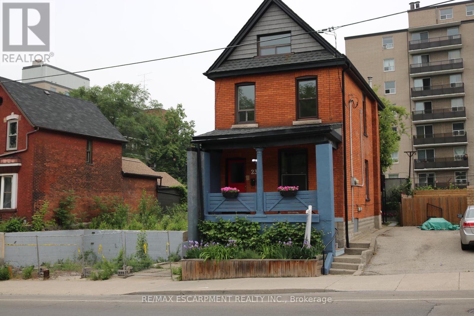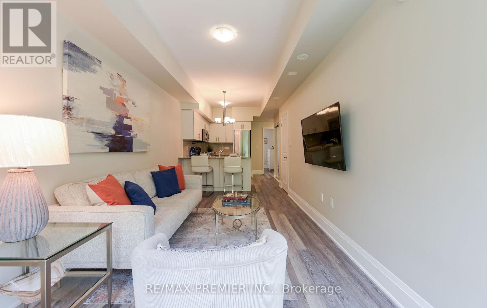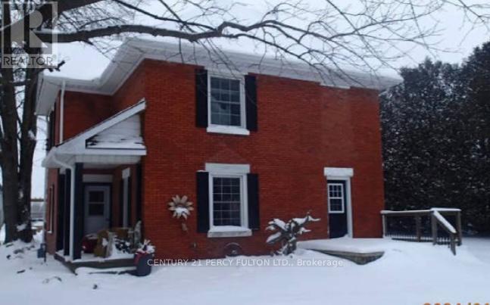48 Bridleridge Road Sw
Calgary, Alberta
Welcome home to this lovely bi-level in the wonderful community of Bridlewood. Priced accordingly , home needs some TLC on cosmetics but there's so much potential in this 4 bedroom, 2 full baths , Fully finished detached home.The main level of this house has 2 bedrooms & a full bath. The bright living room features a large window letting in plenty of natural light. The kitchen features ample cabinets and an adjacent dining area. The primary bedroom offers a walk-in closet. An additional bedroom and a full bathroom complete this level. The 9ft ceiling basement has been developed and offers two large bedrooms . This level also offers a full bathroom with a large tub and a family room. This home is easy access to Stoney Trail, schools, shopping and transit . (id:60626)
Maxwell Canyon Creek
Pt Lt 3 Effingham Street
Pelham, Ontario
LOCATION, LOCATION, LOCATION! This fabulous 2.9-acre treed ravine lot is situated on the Niagara Escarpment. Build your dream home on Effingham Street, just a short walk from Short Hills and Henry of Pelham Estate Winery. The lot has a frontage on both Effingham Street and Louth Townline Road, but the building envelope is on Effingham Street, see in attached pictures. It is located directly south of 2910 Effingham St. and directly east of 160 Louth Townline Road. Please park on Louth Townline Road, near the "For Sale" sign, and walk into the lot. The current owners have drawings for a 3000 square-foot bungalow. Buyers are encouraged to conduct their own due diligence regarding building regulations and requirements. (id:60626)
RE/MAX Garden City Realty Inc
18 Grandview Terrace
East Uniacke, Nova Scotia
Welcome to 18 Grandview Terrace a stunning 2023 build nestled on a private road in the charming village of Long Lake. Enjoy deeded water access and breathtaking sunsets from the comfort of your home, thanks to an abundance of windows that fill the space with natural light. Designed with both family living and entertaining in mind, this quality-crafted, open-concept home features three spacious bedrooms and two bathrooms, all carpet-free for easy maintenance. The well-appointed kitchen includes a large island with Corian countertops, high-end appliances, and stylish lightingperfect for hosting gatherings. A cozy propane stove adds warmth and character to the main living area, while two expansive decks offer ideal outdoor spaces for enjoying meals, drinks, and great company. Additional upgrades include a durable metal roof, three skylights for added natural light, a heat pump for year-round comfort, and a glass railing on the upper balcony for unobstructed views. The home also features a circular driveway, GenerLink backup power connection, and a 10x16 Hickory shed for extra storage. Surrounded by nature and with access to nearby hiking trails, this home offers the perfect blend of comfort, functionality, and outdoor lifestyle. (id:60626)
RE/MAX Nova
1104 668 Columbia Street
New Westminster, British Columbia
Welcome to Trapp + Holbrook, a modern concrete high-rise blending contemporary style with historic charm in vibrant Downtown New Westminster! This bright 1-bedroom home features stunning city & Fraser River views, an open-concept layout, floor-to-ceiling windows, quartz countertops, and stainless steel appliances.. Building amenities include a gym, outdoor deck, lounge, and secure parking & storage. Steps to SkyTrain, River Market, Pier Park, shops, and cafes, this unbeatable location offers the best of urban living. Rentals & pets allowed! Don´t miss this opportunity! (id:60626)
Oakwyn Realty Ltd.
336 Drury Lane
Strathroy-Caradoc, Ontario
Welcome to 336 Drury Lane, Strathroy! Located on a beautiful corner lot this cozy brick bungalow has the features that make main floor living convenient & comfortable! Walking in the front door you are drawn to the natural light provided by the large 4 season sunroom adjoined to the kitchen! In the sunroom you will enjoy the natural gas fireplace, views of the back yard & access to the large back deck. Hardwood flooring in front living room leads to the three nice size bedrooms equipped with closets & one four piece bathroom. The unfinished basement leaves opportunity for your needs and imagination. Attached single garage, concrete driveway / sidewalks, large back deck, rear concrete patio area, mature trees and large yard are great outdoor features to enjoy! (id:60626)
Century 21 First Canadian Corp
2171 Hallecks Road
Elizabethtown-Kitley, Ontario
Charming 2.5-Acre Stone Country Retreat - Quick Facts Bedrooms: 2 + versatile 3rd room (office/den/bedroom) Bathroom: 1 full (4-piece) Garages & Outbuildings: Detached 2-car garage Single-car garage/workshop or storage shed. Lot Size: 2.5+ acres of mixed lawn and mature trees. Location: Minutes to Brockville and Highway 401 and an easy commute to Kingston. Welcome Home-Sunporch Entry: A bright, four-season space perfect for morning coffee, indoor gardening, or simply relaxing. Mudroom: Ample room to keep coats and boots out of the way. Main Living-Living Room: Generous proportions with large windows framing the pastoral views. Eat-In Kitchen: Oversized layout with solid oak cabinetry and abundant storage - Room for a dining table or breakfast nook, 4-Piece Bath: Conveniently located on the main level. Upstairs-Primary Bedroom: Spacious and light-filled, with room for a seating nook or small desk. Second Bedroom: Generous closet space and a large window-perfect for guests or a hobby room. Third Room: Flexible space easily used as an office, craft room, or small bedroom. Work & Play Below High-Ceilinged Basement: Ideal workshop space or extra storage. Tall ceilings accommodate workbenches and shelving. Utility Area: Space for laundry, mechanicals, and overflow storage. Outdoor Haven-Double Car Garage: Deep bays for vehicles, lawn equipment, and projects. Secondary Outbuilding: Ideal for ATVs, a workshop, or a casual hangout. Acreage: Open lawns, mature tree lines, and future potential for a large kitchen deck. Imagine sipping your morning coffee in full sun! Endless Potential This quaint stone home offers country charm, practical outbuildings, and room to grow. Whether you're looking for a weekend escape or a forever home with workshop space, this property delivers. Book your private showing today and start dreaming! (id:60626)
RE/MAX Hometown Realty Inc
74 Anaheim Circle Ne
Calgary, Alberta
*HUGE PRICE ADJUSTMENT* Beautiful 3 bedroom Bi-level. Recent upgrades include. All new Luxury Vinyl Plank flooring through-out the entire main floor, including a new subfloor. Kitchen has had a major facelift with stone countertops,, deep double sink, Moen faucets, back splash and cabinet door hardware. The bathroom has been upgraded including sink, toilet, vanity mirror, Moen faucets and more. There is new light fixtures throughout. Freshly painted main floor. Shingles are 2 years old. Hot water tank replaced 2 years ago. and the list goes on. There are patio doors off the Dining area to a wrap around deck to the back yard. The basement has a roughed in bathroom, and is awaiting your finishing touch. Just Inside the front door there is a separate door to the basement. It would be easy to make it a private entrance. Nice quiet location. Sunny West facing back yard. (id:60626)
Real Estate Professionals Inc.
39 Juno Drive
St. Thomas, Ontario
Raised bungalow in a quiet, family-friendly area. Nestled in a peaceful neighborhood. Bright and inviting, this home features a spacious main floor with an open living and dining area. The lower level includes a large re room with electric fireplace and third bedroom with huge walk in closet. Enjoy the tranquility of the quiet street, mature trees and private backyard, ideal for relaxing. Whether you are down sizing, starting out or looking for a cozy place to call home, this one checks all the boxes. (id:60626)
Royal LePage Triland Realty
304 - 14 Meadowcreek Drive
Brighton, Ontario
Discover Easy Living in Brighton! Welcome to 304-14 Meadowcreek Drive, your gateway to effortless living in Brighton's sought-after Butler Creek condominium community. This brand-new, beautifully finished 2-bedroom, 2-bathroom bungalow is part of Brighton's newest development, offering bright, clean Garden Home Condominiums designed for ultimate comfort and convenience. Step inside this thoughtfully designed 1,060 sq. ft. home and immediately appreciate the vaulted ceilings and luxurious vinyl plank flooring throughout, with no carpet in sight. The open-concept layout creates a bright and inviting atmosphere, seamlessly connecting the kitchen, cozy dining area, and spacious living room. Practicality meets style with a large laundry room, a 3-piece main bathroom, and a convenient 2-piece powder room. Outside, enjoy beautifully landscaped gardens featuring impressive armour stone at the entrance, complemented by paved parking and concrete walkways. For your peace of mind and comfort, this home includes an efficient heat pump for heating and cooling. Living here means you're just minutes away from everything Brighton has to offer, including the natural beauty of Presqu'ile Provincial Park, golf courses, tennis courts, pickleball, and more. Carefree condo living starts now! (id:60626)
Royal LePage Proalliance Realty
212 Shawnee Square Sw
Calgary, Alberta
**Open House July 13 Sunday 11.00am to 1.00pm**Welcome to this brand new 2025-built townhome located in the highly desirable Shawnee Slopes community of Calgary, Alberta! This modern home features a double tandem attached garage for your convenience. Inside, you'll find two spacious master bedrooms, each with its own ensuite bathroom—one featuring a relaxing bathtub and the other with a sleek shower, offering both options for your comfort. The home boasts upgraded stainless steel appliances and expansive cabinetry, providing plenty of storage and style. The main floor is covered with durable vinyl flooring, while the upstairs offers cozy carpeting. With its prime location in Shawnee Slopes, this home offers easy access to Fish Creek Park, schools, shopping, dinning, public transit and the CTrain, making it the perfect blend of luxury and practicality. This community also offers convenient access to Stoney Trail, Macleod Trail, the nearby YMCA, Costco, and quick escapes to the mountains. Whether you're a first-time buyer, investor, or searching for your next home, this pet-friendly property presents a rare opportunity to own a brand-new townhome in one of Calgary’s most established and well-connected neighborhoods. **Condo fee includes exterior maintenance, snow removal & grass clippings. Property tax not assessed by city yet. New Home Warranty as per builders agreement. Don't miss out on this amazing opportunity! (id:60626)
Cir Realty
38 Cannifton Road N
Belleville, Ontario
This well-maintained semi-detached raised bungalow offers 2+2 bedrooms and a fully finished layout on both levels. The main floor features an open-concept design with a modern kitchen complete with stainless steel appliances, an island, and patio doors that lead to a spacious deck overlooking the backyard. Two bedrooms and a 4-piece bath complete the main level, while the lower level includes two additional bedrooms, another full bathroom, and a generous laundry/storage area. Ideally located with quick access to the 401, close to schools, shopping, the Moira River, and just a short drive to CFB Trenton, this home offers the perfect blend of comfort and convenience. (id:60626)
RE/MAX Quinte Ltd.
25 Victoria Avenue
Ridgetown, Ontario
Escape the city to 25 Victoria Ave in Ridgetown, where architectural charm meets small-town chic living. Set on a mature, 1/3+ acre lot on one of Ridgetown's most desirable streets, this well-maintained 5-bedroom, 2-bathroom home offers a rare blend of history, space, and functionality. Walking into the generous foyer, you are greeted by an impressive original staircase and railing leading to the formal sitting room with a large bay window and a built-in library. A brick & stone wood-burning fireplace is an impressive feature of the large living room and is a timeless addition to this stately home. The functional kitchen offers plenty of space as well as electric or gas stove hookup. Ground-level access to the backyard, 3 good-sized bedrooms, a 4-piece bath (2024), and main floor laundry/mud room & access to the full basement round out the main level. The 2nd level of this grand home offers another 4-piece bathroom and 2 additional large bedrooms, each with large closets and plenty of natural light. The detached double garage is perfect for a mechanic or carpenter with hydro, fixed shelving, a long workbench, cement floor, and wood-stove chimney hookup, delivering all the modern amenities your handyman needs. The large back & side yard of this 1/3 acre property is partially fenced and treed with perennial flowers & the large (partially shared) driveway has additional parking for 2-3 vehicles. Additional features and upgrades include hardwood flooring throughout most of the main level, 200 AMP Service, bathrooms renovated 2023-2024, house roof shingles replaced 2024, garage roof shingles replaced 2023, and new flooring on 2nd floor 2024-2025. (id:60626)
RE/MAX Preferred Realty Ltd.
174 Mcanulty Boulevard
Hamilton, Ontario
This beautifully renovated two-and-a-half-storey home is perfect for first-time buyers and young families. Ideally located near highways, shopping, public transit, restaurants, parks, and more, convenience is at your doorstep! Step inside to a stunning open-concept main floor featuring a stylish living and dining area, complemented by modern flooring throughout. The updated kitchen seamlessly flows to a spacious backyard with a brand-new deckperfect for entertaining or relaxing.Upstairs, the second level offers two well-sized bedrooms and two bathrooms, including a brand-new en-suite in the primary bedroom with a sleek glass shower. The third floor boasts a versatile loft spaceideal as an additional bedroom, playroom, or second living area. This turnkey home is ready for you just move in and enjoy! (id:60626)
Keller Williams Edge Realty
401 45750 Keith Wilson Road, Vedder Crossing
Chilliwack, British Columbia
Welcome to Englewood Courtyard, Chilliwack's Premium Adult Gated Community within walking distance to nature walks, Garrison Crossing, and shopping. This fantastic, well priced, 2 bedroom and den condo is lovely, featuring quartz counter tops, crown molding, air conditioning, cozy gas fireplace and more. The Life, The Style, The Place ...That's Englewood! Englewood is age 45+, gated with friendly clubhouse, guest suites, pet allowed, and RV parking available. This is your opportunity to live in this beautiful development! * PREC - Personal Real Estate Corporation (id:60626)
Advantage Property Management
2129 Clover Avenue
Windsor, Ontario
Full Brick 3 bedroom 3 bath RANCH TOWNHOUSE in prime East Windsor ASPEN LAKE. Just steps to parks, walking + biking trails, shopping, buses, WFCU multipurpose rec/entertainment Complex (incl swim/skate), easy access to EC Row 401, all amenities close-by while promising a Lifestyle of Relaxation and Convenience. Ideal for retirees seeking a secure and quiet community! Open concept main floor offers 2 bedrooms and 2 full baths, including a primary suite with a walk-in closet and 4pc ensuite bath, living room w/gas fireplace + cathedral ceiling, large kitchen with ample counter space and moveable island, separate dining room, main-floor laundry room, large pantry, direct access to the garage from the front foyer. Garden doors lead to an impressive private outdoor retreat where you will completely enjoy outdoor living under a very large thoughtfully constructed, custom-built, wood-framed covered patio with a gas line for grilling and roll-down crank blinds for added shade and privacy — a true extension of this home (not a prefab kit) all made from solid lumber and durable steel sheet roofing. Combining craftsmanship and longevity, it’s built to withstand weather year-round blessed with strategically planted mature greenery to provide maximum privacy. Completing the picture, the lower level is fully finished except for one room awaiting your plans (possible 4th bedroom). Rest of Lower Level: 3rd bedroom, 2pc bath-which is equipped with 3pc bath plumbing, very large Family Rm (approx 1/2 of the basement)-ideal for games/entertainment, and large utility/storage room. Finishes throughout include ceramic in wet areas and foyer, carpet in bedrooms and family room, and beautiful quality laminate in the living room. Appliances are included. Association Fee of $105/month covers grass cutting, lawn sprinklers, snow removal, includes roof fund. (id:60626)
Royal LePage Binder Real Estate
801 - 2542 Argyle Road
Mississauga, Ontario
BEST 3 BED CONDO DEAL IN TOWN! Cheaper to Own Than Rent! Cash-Positive Investment. Priced Below Market. Immediate possession available. Why keep paying rent when you can own this beautifully upgraded 3-bedroom, 2-bath condo for less? This is not just a place to live-it's a smart investment that pays YOU back! Prime Location! Unmatched Views ! Nestled in a sought-after neighborhood, this bright and spacious condo features unobstructed southern views of the city skyline, CN Tower, and Lake Ontario-Enjoy sunrise coffees or evening wine on your private balcony. Stylish, Spacious Living ! Open-concept living/dining area with warm wood flooring. Renovated eat-in kitchen with glass tile backsplash & modern appliances. 3 large bedrooms perfect for families, remote work setups, or guests. 2 bathrooms including a private ensuite in the primary bedroom. Oversized laundry room with newer washer/dryer & bonus storage space. South-facing exposure means natural light all day. Freshly updated and full of storage, this unit has everything you need to live comfortably and stylishly. Resort-Like Amenities:Outdoor pool, gym, sauna, party room, library, private community park. Spectacular location-minutes to Cooksville GO, Square One, Cafes, Shops & quick access to QEW/403. One of the best-priced 3-bedroom condos in the city. This unit is perfect for first-time buyers, investors, or downsizers. This unit is a must see and wont last long. If you keep waiting for the interest rates to fall - deals like this will slip through your hands - the time to buy is now. (id:60626)
RE/MAX Hallmark Realty Ltd.
852 Laporte Avenue
Windsor, Ontario
Solid brick home in the heart of Riverside. Well-maintained 3bed, 1.5bath home. On the main level, 3 bedrooms with deep closets and a full bath. Bright living area flows into open-concept granite kitchen. Large windows throughout offer an abundance of natural light. The lower level offers a second living space w/2-pc bath, laundry, workshop, and storage. Landscaped yards, a fully fenced, detached 1,5-car garage. Roof & windows completed within the last 10 years. Move-in ready. (id:60626)
Deerbrook Realty Inc.
202 - 458 Richmond Street W
Toronto, Ontario
Brand New, Never Lived In At Woodsworth. Perfect Junior One Bedroom 519 Sq. Ft. Floorplan With Soaring 10 Ft High Ceiling, Gas Cooking Inside, Quartz Countertops, And Ultra Modern Finishes. Ultra Chic Building With Gym & Party/Meeting Room. Walking Distance To Queen St. Shops, Restaurants, Financial District & Entertainment District. Actual finishes and furnishings in unit may differ from those shown in photos. **EXTRAS** Stainless Steel (Gas Cooktop, Fridge, Built-In Oven, Built-In Microwave), Stacked Washer And Dryer. (id:60626)
Brad J. Lamb Realty 2016 Inc.
389 Prince Of Wales Street
Saint Andrews, New Brunswick
Charming Bungalow with Ocean Views & Endless Potential! Nestled in the picturesque seaside town of St Andrews, this beautifully updated home offers the perfect blend of coastal charm and modern comfort. Enjoy ocean views from interior living areas and step outside to explore beaches, recreational areas and nearby scenic walking trails just minutes from your doorstep. The main floor has been completely renovated with contemporary finishes including a bright, modern kitchen and a living room with water views from the large picture window. The kitchen features sleek cabinetry, updated appliances and a spacious island perfect for entertaining. There are also three main floor bedrooms, two of which have water views that bring the serene coastal vibe right into your living space. One of the bedrooms is currently set up as a den/home office but can easily be converted back into a bedroom to suit your needs. Downstairs, the walkout basement is partially finished with an oversized electric panel and is brimming with potential. Whether you're envisioning an in-law suite, a long term rental, or a vacation rental, the space offers a flexible layout with its own private entrance and plenty of natural light. Whether you're looking for a serene full-time residence, a weekend getaway, or an investment opportunity, this coastal gem checks all the boxes. Click on the multimedia button for a 360 degree virtual tour. Call/email/text today to make this home your own! (id:60626)
Royal LePage Atlantic
37 - 3202 Vivian Line
Stratford, Ontario
Looking for brand new, easy living with a great location? This Hyde Construction condo is for you! This 2 bedroom, 1 bath condo is built to impress. Lots of natural Light throughout the unit, great patio space, one parking spot and all appliances, hot water heater and softener included. Let the condo corporation take care of all the outdoor maintenance, while you enjoy the easy life! Located on the outskirts of town, close to Stratford Country Club, and easy walk to parks and Theatre and quick access for commuters. *photos are of model unit 35 (id:60626)
Sutton Group - First Choice Realty Ltd.
0 Bridgewater Road
Tweed, Ontario
Come Explore A Nature Lover's Paradise! Welcome To This Exceptional Piece Of Land - Approximately 118 Acres Of Unspoiled Beauty, Perfect For Outdoor Enthusiasts, Investors, Or Those Seeking Privacy And Peace. Located In Actinolite Township, Just South Of The Hwy 7 And Hwy 37 Junction And Only 8 Km North Of Tweed, This Expansive Property Offers Endless Possibilities. Whether You're Dreaming Of A Private Retreat, Recreational Haven, Or Future Development, This Land Is Ready To Inspire. Belleville, With Its Full Range Of Regional Shopping And Amenities. (id:60626)
Century 21 Percy Fulton Ltd.
719 Highway 2
Elmsdale, Nova Scotia
Great half acre commercial development opportunity in one of the fastest growing areas in Nova Scotia. **The adjoining commercially zoned property....Civic 715.... is included in the sale of this property.** (id:60626)
Royal LePage Atlantic (Enfield)
19 Evans Drive
Tiny, Ontario
Nestled in one of Tiny Township's most sought-after beachside communities, this updated 3-season cottage blends the charm of a traditional cottage with the comfort and style of a modern retreat. Just a short stroll from the golden sands of Balm Beach, this property invites you to slow down, soak up the sun, and enjoy everything this vibrant area has to offer. Inside, the main floor is open and airy, thoughtfully designed with both style and function in mind. The spacious kitchen features stainless steel appliances, modern cabinetry, a ceramic apron sink, and a natural gas stove, perfect for those who love to cook and entertain. There's ample space for a full dining area and a cozy living room, all tied together with warm, cottage finishes that strike the perfect balance between country charm and coastal cool. With three bright, generously sized bedrooms, there's room for family and guests to relax in comfort. Outside, the private, tree-lined yard offers plenty of space to play or unwind, with a fully fenced perimeter and a firepit area that sets the scene for unforgettable summer evenings under the stars. Whether you're heading out for beach days, grabbing an ice cream, or catching live music at a local patio, Balm Beach has something for everyone. Walk to restaurants, cafés, and shops, or explore the shoreline and trails that make this area a beloved destination for locals and visitors alike. This is more than a cottage, it's your ticket to the carefree lifestyle of Balm Beach. (id:60626)
Keller Williams Co-Elevation Realty
449 Balsam Chutes Road
Huntsville, Ontario
This beautifully updated 2-bedroom, 1-bathroom cottage is the perfect escape for small families, retirees, investors, or first-time buyers looking for a peaceful waterfront getaway with modern touches. Tucked away on the serene banks of the Muskoka River, this gem features a level, beautifully landscaped lot with effortless access to the dock ideal for swimming, boating, or casting a line. Located on a quiet, year-round private road between Bracebridge and Huntsville, this property offers the perfect blend of seclusion and convenience. Step inside to discover soaring vaulted ceilings, sun-filled windows, and an open-concept layout that feels both spacious and inviting. The warm and cozy family room complete with a WETT-certified wood stove flows seamlessly into a large outdoor deck and a classic Muskoka Room, perfect for enjoying cottage life rain or shine. A second waterfront deck offers even more space to unwind and soak in the views.Paddle right from your backyard and explore the picturesque Muskoka River an absolute dream for kayakers and nature lovers. With year-round road maintenance, garbage and recycling pickup, and just 15 minutes to both Huntsville and Bracebridge, this cottage is ready to be your new home away from home. All this, just under 2 hours from the GTA. Recent upgrades include new flooring, updated electrical, a sump pump system, a river water pump with filtration. Extra storage is provided with a dedicated utility shed and wood shed. Don't miss this rare opportunity to own a slice of Muskoka paradise! Balsam Chutes private road fee is $600+HST per year. (id:60626)
Tfg Realty Ltd.
73 King Street E
Brockville, Ontario
Located in the heart of vibrant downtown Brockville, this fully tenanted triplex presents an excellent investment opportunity. Its prime location offers tenants easy access to restaurants, shopping, parks, and cafes, all within walking distance, making it highly desirable and supporting strong tenant retention. The property has undergone extensive updates over the past 11 years, ensuring modern functionality and tenant comfort while minimizing immediate maintenance costs. The triplex consists of two spacious 2-bedroom units and a 1-bedroom plus den walk-out basement apartment, generating a steady annual rental income of $42,000, with tenants responsible for hydro utilities. Each unit is well-equipped with a living room, kitchen, eating area, bathroom, and in-unit laundry. Additionally, a 438-square-foot loft above Unit 3, currently used for storage, features a kitchenette and bathroom with plumbing ready for connection, offering potential for additional living space or rental income. Significant upgrades to the property include drywall and insulation in all units, interior doors, copper wiring with three electrical panels, updated plumbing, modernized flooring, bathrooms, kitchens, shingles, and many windows. These improvements enhance both the aesthetic appeal and functionality of the triplex. The landlord covers gas, water, and sewer ($4,880 annually), insurance ($4,042 annually), and property taxes ($3,787 annually). Two outdoor parking spots are included, with the landlord paying $400 annually for one additional parking spot. This well-maintained triplex, with its modern upgrades and prime downtown location, offers a compelling opportunity for investors seeking stable rental income and long-term value. (id:60626)
RE/MAX Rise Executives
3274 Muskoka Street
Severn, Ontario
Top 5 Reasons You Will Love This Home: 1) Ideal opportunity for first-time buyers looking to break into the market at an accessible price point, this charming open-concept bungalow sits on a generously sized lot, offering excellent potential and room for ample parking 2) Located just a short stroll from the heart of downtown Washago, you'll enjoy easy access to local shops, services, and everyday amenities, all within walking distance 3) For outdoor enthusiasts, the nearby lake and river access open the door to endless water recreation, from boating to paddleboarding and more 4) Inside, the home features laminate flooring throughout and a bright, open layout that's perfect for everyday living and entertaining 5) Whether you're looking to get started in homeownership or seeking a peaceful retreat close to nature, this property holds exciting potential. 887 above grade sq.ft. Visit our website for more detailed information. (id:60626)
Faris Team Real Estate Brokerage
Hwy 623 Range Road 245
Rural Leduc County, Alberta
Bordering the City of Leduc & on pavement, 4 acres, NOT IN A SUBDIVISION, 40 X 80 heated shop with full concrete floor, infrared radiant heating, metal clad in & out for low maintenance & longevity, well lit with fluorescent lighting, six skylights for natural light & a 20 x 14 ft overhead door with electric door opener. Natural gas & electricity on site. A great place to build your dream home and have room for all the toys. (id:60626)
Royal LePage Gateway Realty
250 Oakdale Avenue
St. Catharines, Ontario
Exceptional opportunity to own a fully tenanted, high-performing investment property in the heart of St. Catharines, just minutes from Brock University and conveniently located on a major public transit route. This well-maintained home features 6 spacious bedrooms, 3 full bathrooms, and 2 functional kitchens, offering excellent flexibility for student housing or multi-family rental use. Recent updates include a brand-new front porch and an expansive rear deck, enhancing both curb appeal and tenant lifestyle. Situated on a generous 40' x 130' lot, the property offers 6 dedicated parking spaces — a rare and valuable feature in this high-demand rental corridor. With strong existing rental income and consistent tenant demand, this is a truly turnkey opportunity for investors seeking reliable cash flow and long-term growth. Currently generating $3,600/month in rental income plus an additional $50 per parking space, this property offers immediate cash flow with upside potential. All tenants are on month-to-month leases and are willing to stay or you have the opportunity to re-lease at higher current market rates to further increase returns. An ideal hands-off investment or value-add opportunity in a high-demand rental area. Whether you’re expanding your portfolio or entering the rental market, this property checks all the boxes: location, income, and future potential. (id:60626)
Michael St. Jean Realty Inc.
4708 Severn Street
Severn, Ontario
This is an excellent opporturnity to build a cottage on the water or enjoy this cozy riverfront home situated on a deep lot along the Trent-Severn system with easy highway access. Makes an excellent home port for your boating adventures. Minutes from Washago and Orillia and even closer to Muskoka. Don't miss this waterfront opporturnity. *Tenant belongings including dock are excluded. (id:60626)
Century 21 B.j. Roth Realty Ltd.
3106 - 60 Absolute Avenue
Mississauga, Ontario
Live In Absolute World Luxury Condo. Located In The Heart Of Mississauga, The Most Desirable 'Marilyn Monroe' Building, 30000 Sq. Ft.Recreational Facility With 2 Pools, Spa, Media Room, Gym And Squash/Racquet Courts. Close To All Amenities, Central Library, Bus Terminal &Square One, Minutes To Hwy 403 & QEW. This Luxurious 2 Bedroom 1 Washroom Model Suite Is Approx.770 Sq. Ft & 155 Sq. Ft Wrap AroundBalcony, 9 Ft High Ceiling And A Spectacular Ne City View. Go To 60Absolute.ca For All Info And Amenities. (id:60626)
Century 21 Leading Edge Realty Inc.
211 - 2359 Royal Windsor Drive
Mississauga, Ontario
:why Lease When You Can Own? Welcome To #211-2359 Royal Windsor Dr, Spacious 1,282 Sq. Feet Professional Office. This 2nd Floor Unit With Semi-Private Walk Up Entrance Has Professionally Finished 4 Well Lit Private Offices And One Large Boardroom. Plenty Of Good Size Windows. Common Washrooms, Shared Between 2 Units. Perfect For Immigration, Consulting, Insurance, Law, Wealth Management And Many Other Uses. Ample Surface,Parking.Extras:Utilities (Gas And Hydro) Shared Between Two Second Floor Units. Conveniently Located Close To Qew And Clarkson Shops And Restaurants. VENDOR TAKE BACK AVAILABLE (id:60626)
Estate #1 Realty Services Inc.
104 Mary Street
Brantford, Ontario
Ideal for first-time home buyers or anyone seeking low-maintenance living, this beautifully modernized bungalow combines stylish design with everyday convenience. With a new roof (2024) and new windows (2022), this home offers peace of mind and energy efficiency for years to come. This home is built from quality materials, solid wood throughout, and extra dense (diamond) bricks on the outside. You’ll be welcomed by a charming covered front porch, an ideal spot to sip your morning coffee or unwind in the evening. Step inside to a bright and airy main floor that has been completely renovated from top to bottom in 2021. This home features new flooring, a new ceiling, pot lights, upgraded bathrooms, and a bright open-concept living and dining room complete with a striking stone feature wall. Just off this space you'll find the stunning eat-in kitchen boasting stainless steel appliances, granite countertops, a chic backsplash, and direct access to your private backyard deck —perfect for relaxing or entertaining. With newer weeping tiles installed in 2021, a dimpled waterproof membrane, and sump pump already in place for water drainage and removal, you will have a dry and secure foundation to create a recreation room, playroom, or a home gym in the unfinished lower level. The spacious attic presents an excellent opportunity to add even more living space to the home. A long driveway provides ample parking for three or more vehicles, making it perfect for guests or multi-vehicle households. Located just a short distance from Wilfrid Laurier University, Conestoga College, local shopping centers, and all the vibrant amenities of Brantford’s dynamic downtown, this home is ideally situated for convenience, education, and lifestyle. Don’t miss your chance to own this move-in-ready gem! (id:60626)
Pay It Forward Realty
1 Jarvis Street Unit# 908
Hamilton, Ontario
Knock on this door at 1 Jarvis Street #908, in core of Hamilton downtown. Brand new never lived in this ultra modern building featuring 1+1(den/bedroom) and 2 bathrooms. Many upgrades including rich quartz tops, stove top, hidden dishwasher, washer, dryer and vinyl flooring throughout (no carpets). Building amenities include fitness centre, lounge, 24 hour concierge, yoga room and much more. Wonderful views from balcony of escarpment and downtown core. (id:60626)
RE/MAX Escarpment Realty Inc.
668 Joyce Road
Stone Mills, Ontario
Large building lot in Stone Mills. Newly installed well, ready for you to build your new house. Gently sloping land towards the north, offers lots of great locations to build. 40' x 160' Solar Barn centrally built has about 8 years remaining on the contract, great for storage. This lot is great for those looking to have their own gardens, or farm animals. Solar tenant pays $6,509.25 per year in taxes plus $1000 rent, new owner pays the balance of $75.29 per year. (id:60626)
K B Realty Inc.
908 - 1 Jarvis Street
Hamilton, Ontario
Knock on this door at 1 Jarvis Street #908, in the core of Hamilton downtown. Brand new, never lived in, this ultra modern building featuring 1+1(den/bedroom) and 2 bathrooms. Many upgrades including rich quartz tops, stove top, hidden dishwasher, washer, dryer and vinyl flooring throughout (no carpets). Building amenities include fitness centre, lounge, 24 hour concierge, yoga room and much more. Wonderful views from balcony of escarpment and downtown core. (id:60626)
RE/MAX Escarpment Realty Inc.
#157 22106 South Cooking Lake Rd
Rural Strathcona County, Alberta
Welcome to this well maintained family home located in the community of South Cooking Lake. This beautiful Bi-Level features vinyl plank flooring throughout the main floor and primary bedroom. Kitchen has also been renovated with more modern white cabinets with a large island and quartz countertops. The main floor offers 2 bedrooms and a shared 4 piece bath. On the upper level you will find the primary suite with a 4 piece ensuite and walk in closet. Downstairs features a 3 piece bathroom, large bedroom and great family room area. In-floor heating was been roughed in for basement and double attached insulated garage. The deck overlooks the back yard which has the perfect feel of country living with rear lane access and room to park your R.V. Just steps to the local playground, school, post office, restaurant and the lake! (id:60626)
Royal LePage Arteam Realty
6422 Ranchview Drive Nw
Calgary, Alberta
No CONDO FEES! Welcome to your new move-in ready well maintained 4 bed 2 bath 2 laundry home, complete with an illegal suite right across the street from the bus stop. You will love Its family friendly neighbourhood of Ranchlands and appreciate overlooking a playground right outside your backyard. The $50,000 project of the retaining wall & fencing & new sod were just completed in 2025. You will love having so much privacy & space. You will also appreciate the enormous 30’ X 6’ covered deck for friends & family gatherings. Your new home comes complete with 2 full kitchens, 2 full bathrooms and 2 full & separate laundry areas. Your well maintained & good-sized home has 3 bedrooms on the main, the master comes complete with a newer window & a huge walk-in closet. A completely separate entrance to the lower level. . You will appreciate all the storage in the home. Do not forget 3- parking stalls at the back and plenty of street parking available. The home has been freshly painted both inside and out in 2025. The hot water tank was replaced in 2024. You can just move in and enjoy the whole summer. Come in today, before this hidden gem is scooped up. COMMUNITY: Ranchlands is a serene residential neighborhood located in the northwest quadrant of Calgary, Alberta. Established in 1977 after being annexed to the City of Calgary in 1961, It has grown to become a vibrant community, offering a blend of residential amenities and natural beauty. The community is geographically positioned with John Laurie Boulevard to the north, Sarcee Trail to the east, Crowchild Trail to the south, and Nose Hill Drive to the west. It is family oriented with 12 parks & playgrounds and an abundance of day cares and close to the Crowfoot LRT with plenty of amenities & shopping along with great access to the university. DID YOU KNOW: Ranchlands Park is in the community of Ranchlands It occupies about 12 hectares. The park was established when the community was developed in the 1970s. Hobnob amid st the knobs and kettles. This parkland was set aside to maintain a sense of "ranch land" for residents in the surrounding community. Fortunately, the park also preserves geological features called "knobs and kettles." Much of northwest Calgary was once a field of knobs and kettles but Ranchlands Park is among the last remnants left in a natural state. The knobs, which are small, rounded hilltops and the kettles, which are depressions formed in glacial deposits when a buried block of ice, left behind by a retreating glacier melt, form a field of steeply undulating hills. (id:60626)
Real Estate Professionals Inc.
10 Janet Street S
South Bruce, Ontario
10 Janet St S is a standout semi-detached property in Teeswater, ideally situated on a premium lot and offered at an unbeatable price. Brand new and beautifully finished, this home features timeless touches that feel fresh, refined, and downright pretty! The layout is ideal: start with a welcoming main floor that includes a stylish powder room and convenient laundry, then move into your open-concept kitchen with quartz countertops and custom cabinetry. The adjoining dining and living areas feel airy and elegant under tray ceilings, with plenty of natural light streaming through patio doors - perfect for entertaining or relaxing in comfort. The primary bedroom includes a walk-in closet and a sleek ensuite, while the finished lower level adds two additional bedrooms and a full bathroom - great for guests, kids, or that perfect home office setup. A covered rear porch for relaxing, one-car garage, and paved driveway round out the package, with 9' ceilings and upscale finishes throughout. Covered by a 7-year Tarion Warranty. Located just 2 hours from the GTA and less than 35 minutes to Bruce Power, this is a rare chance to own a beautiful new build in a peaceful area, close to schools, parks, and all of Teeswaters community charm. Come see The Harlow for yourself - this one truly stands out. (id:60626)
Royal LePage Exchange Realty Co.
2232 Windbury Greenway Sw
Airdrie, Alberta
Welcome to Windbury Greenway SW, an exciting new development in the heart of Southwinds, where modern design meets everyday convenience. Beautiful one year new Freehold Townhouse. No condo fees. No HOA fees. Perfectly positioned facing a green space. A Kids park right from your front doors plus a picnic area! This bright and inviting 3-bedroom, 2.5-bathroom townhome is for those who crave both comfort and style. Open-concept main floor with abundance of natural light. Spacious living area. Beautiful very functional kitchen boasts ample cupboard space, a central island, and a seamless flow into the dining area—perfect for entertaining or cozy nights in. Upstairs, the primary retreat features a walk-in closet, 4-piece ensuite, and a private rooftop patio—your own personal escape to enjoy the afternoon and evening sun or a quiet moment under the stars! Two additional bedrooms, a full 4-piece bathroom, and convenient upper-floor laundry complete this thoughtfully designed level. Tucked away at the back, the attached garage and paved rear lane provide effortless access, rounding out the perfect blend of functionality, charm, and modern living. With GREEN SPACE AT YOUR DOORSTEP AND A KIDS PARK JUST STEPS AWAY, plus the best of Southwinds just minutes away, this is your chance to experience low-maintenance living in one of the community’s most exciting new developments! (id:60626)
Brilliant Realty
147 Linwood Avenue
Port Colborne, Ontario
Looking for a detached 4 bedroom, 2 bathroom raised bungalow with garage in west end Port Colborne? Look no further! This 1082 Sq.ft home not only offers 4 great sized bedrooms (3 on the main, 1 in basement) but also hardwood floors throughout the main, a recently updated kitchen-complete with stone countertops, stainless steel appliances (refrigerator, gas stove, dishwasher, and built in microwave with vent) and a recently redone 4 piece bathroom. The basement you ask? Completely finished! It features not just one rec room-but two-along with the other bedroom mentioned before as well as a huge laundry room and a 2 piece powder room perfect for guests. Now you're thinking-ok the inside is perfect but what about the outside? Well there's the detached garage, newer asphalt driveway with parking for three vehicles and its all on a large lot close to the beach and all downtown amenities. (id:60626)
RE/MAX Niagara Realty Ltd
36 Meldrum Street
Kitimat, British Columbia
* PREC - Personal Real Estate Corporation. Space for the whole family! This home is the ideal place to raise your kids with its massive blueprint and its 16392 sq.ft fully fenced yard! Evenings hanging out on the covered deck with the kids running around out back will make memories that will last a lifetime. Some other great features are the double garage and then a secondary single bay garage in the backyard perfect for a project! Easy access for RV or boat parking along the side of the house as well. The main floor features 1 bedroom, secondary kitchen, living space, and a 3pc bathroom. Upstairs will be your kitchen, large living and dining space, 4pc bathroom 3 bedrooms including primary with ensuite. The basement has a ton of options currently set up as a large rec room with its own entrance from the garage as well. (id:60626)
Century 21 Northwest Realty Ltd.
216 - 2035 Sheppard Avenue E
Toronto, Ontario
I've been told my entire life that size doesn't matter, but then I walked into this massive one-bedroom condo, and I quickly realized; that was a lie. Welcome to Suite 216 at Legacy at Herons Hill, a rarely available, oversized one-bedroom that knows how to make a huge impression. With over 600 square feet, this unit is what any one-bedroom would dream to be when they grow up , with generous sized rooms, a smart layout, and space to actually breathe. The open-concept living and dining area is versatile and bright, with a dedicated dining area that can pull double duty as the perfect work-from-home setup or host the squad for game night. Skip the elevator, get in those steps as this condo is conveniently located on the second floor with no neighbours below to disturb your inner peace. The piece de resistance? A full-width balcony overlooking the buildings serene garden courtyard, your own private escape that whispers that you've finally made it. Ditch the car as this baby is perfectly located just steps from the Don Mills subway station and Fairview Mall, everything you need is practically at your doorstep. Drivers, rejoice you're seconds to the 404, 401, and DVP. Whether you're heading downtown for a night out and make some questionable decisions or heading out of town for some RNR, access is effortless. And when staying home is the vibe, indulge in the resort-style amenities: pool, sauna, gym, hotel room-esque guest suites, and more. (id:60626)
Real Broker Ontario Ltd.
207 - 8 Ann Street
Mississauga, Ontario
Prime Port Credit Location! Luxurious Lifestyle! South West Exposure! Sun-Kissed Unit! The Nola Condominium is Just Steps to GO Train, Lake, Marina, Parks, Restaurants, Schools, Library & Much More! This Stunning 1 Bedroom, 1 Bathroom Unit Features an Open Concept Floor Plan and a Spacious Living Room with a Walkout to a Charming Terrace. The Kitchen Is Designed With Elegance and Functionality, Featuring Stylish Cabinetry, a Quartz Centre Island, Countertops, and Built-In Stainless Steel Appliances. Engineered Wood Flooring, 9' Ceilings, Hunter Douglas Designer Blinds with Powerview Motorization and Ceiling Lights Powered by Philips Hue All Contribute to the Rooms Ambiance. Exceptional Amenities Include Concierge, Gym, Party/Meeting Room & Visitor Parking. The Nola Offers a Luxurious Lifestyle, Seamlessly Blending Exceptional Amenities with an Advantageous Location! (id:60626)
RE/MAX Professionals Inc.
327 W. Belle River Road
Lakeshore, Ontario
Welcome to this cozy and well-kept 2-bedroom, 1-bathroom home just steps from beautiful Lake St. Clair. Whether you’re a first-time home buyer, retiree, or savvy investor, this property offers unbeatable value with direct water access and a 200-ft deep lot – perfect for outdoor living, gardening, or future expansion. Enjoy peaceful surroundings in this quiet Belle River neighborhood while staying close to local amenities, marinas, and waterfront parks. (id:60626)
Realty One Group Iconic Brokerage
235 Young Street
Hamilton, Ontario
Welcome to this Charming Corktown duplex with incredible income potential. This all brick beautifully maintained 2.5-storey duplex is ideally situated on the border of Hamilton’s vibrant Corktown and Stinson neighbourhoods. Offering over 1,647 square feet of well-designed living space, this home is a standout opportunity for investors or savvy buyers looking to live in one unit and rent the other. The main floor unit boasts a bright open-concept layout with a large living, dining and kitchen area. A spacious bedroom and a four-piece bathroom provide the perfect balance of comfort and privacy. The in-suite laundry is located on the spacious lower level for your own convenience. Upstairs, the second unit is two levels and is full of natural light! Featuring an eat-in kitchen with a cozy living room, a four-piece bathroom and in-suite laundry complete this unit. The second level offers two sunny bedrooms with generous closet space – perfect for tenants or extended family. Also enjoy access to the private backyard garden oasis through the first level on this unit. This meticulously cared-for property features separate hydro meters, fresh paint throughout and a list of thoughtful updates in 2022, including new flashing, fascia, exterior doors, stair reinforcement and more. Just steps to St. Joseph’s Hospital, the GO Station, trails, parks, Augusta’s dining scene and downtown – this location offers unmatched convenience for professionals and commuters alike. Whether you’re looking to invest or nest, this is a property worth acting fast on! Don’t be TOO LATE*! *REG TM. RSA. (id:60626)
RE/MAX Escarpment Realty Inc.
235 Young Street
Hamilton, Ontario
Welcome to this Charming Corktown duplex with incredible income potential. This all brick beautifully maintained 2.5-storey duplex is ideally situated on the border of Hamilton's vibrant Corktown and Stinson neighbourhoods. Offering over 1,647 square feet of well-designed living space, this home is a standout opportunity for investors or savvy buyers looking to live in one unit and rent the other. The main floor unit boasts a bright open-concept layout with a large living, dining and kitchen area. A spacious bedroom and a four-piece bathroom provide the perfect balance of comfort and privacy. The in-suite laundry is located on the spacious lower level for your own convenience. Upstairs, the second unit is two levels and is full of natural light! Featuring an eat-in kitchen with a cozy living room, a four-piece bathroom and in-suite laundry complete this unit. The second level offers two sunny bedrooms with generous closet space perfect for tenants or extended family. Also enjoy access to the private backyard garden oasis through the first level on this unit. This meticulously cared-for property features separate hydro meters, fresh paint throughout and a list of thoughtful updates in 2022, including new flashing, fascia, exterior doors, stair reinforcement and more. Just steps to St. Josephs Hospital, the GO Station, trails, parks, Augusta's dining scene and downtown this location offers unmatched convenience for professionals and commuters alike. Whether you're looking to invest or nest, this is a property worth acting fast on! RSA. (id:60626)
RE/MAX Escarpment Realty Inc.
88 - 30 Fieldway Road
Toronto, Ontario
Step Into This Sleek & Stylish 1Bedroom Townhome, Offering Ground Level Convenience & Contemporary Finishes Throughout. Enjoy An Open Concept Layout Featuring Granite Countertops, Stainless Steel Appliances, And Durable Laminate Flooring. This Spacious Bedroom Boasts A Walk Out To A Private Balcony Perfect For Morning Coffee Or Evening Unwinding. Ensuite Laundry, 1 Underground Parking & Low Maintenance Living Makes This Home Ideal For Professionals Or First-time Buyers. Conveniently Located Near All Amenities, Restaurants And Shopping, With Quick Access To The Subway And Islington GO Station. Urban Living At Its Best! (id:60626)
RE/MAX Premier Inc.
679 Norfolk County Rd Road
Norfolk, Ontario
Welcome to 679 Norfolk County Road 28, Langton!Nestled on a picturesque 1-acre lot, this stunning 5 bedroom home offers the perfect blend of country charm and modern convenience. The spacious layout features an open-concept with large windows that bathe the home in natural light making it perfect for growing families or multi-generational living.Step outside and enjoy the tranquility of rural life, with a sprawling yard offering endless opportunities for gardening, outdoor activities, or simply relaxing in your private oasis.Located just minutes from Langton, youll enjoy the best of small-town living while being conveniently close to schools, parks, and amenities. Dont miss this rare opportunity to own a beautiful home in a serene setting! (id:60626)
Century 21 Percy Fulton Ltd.

