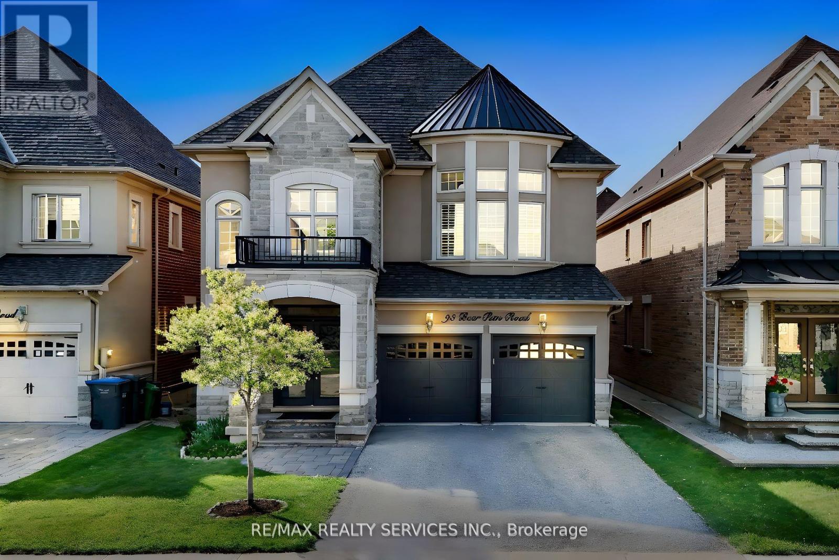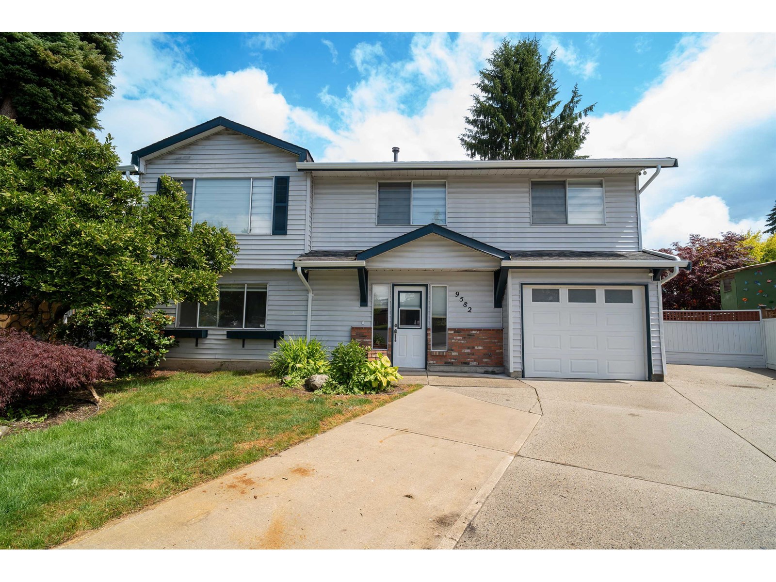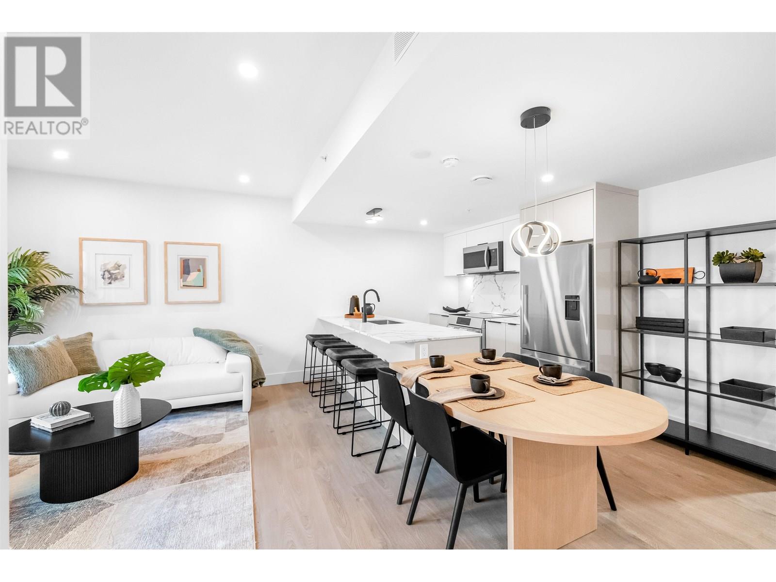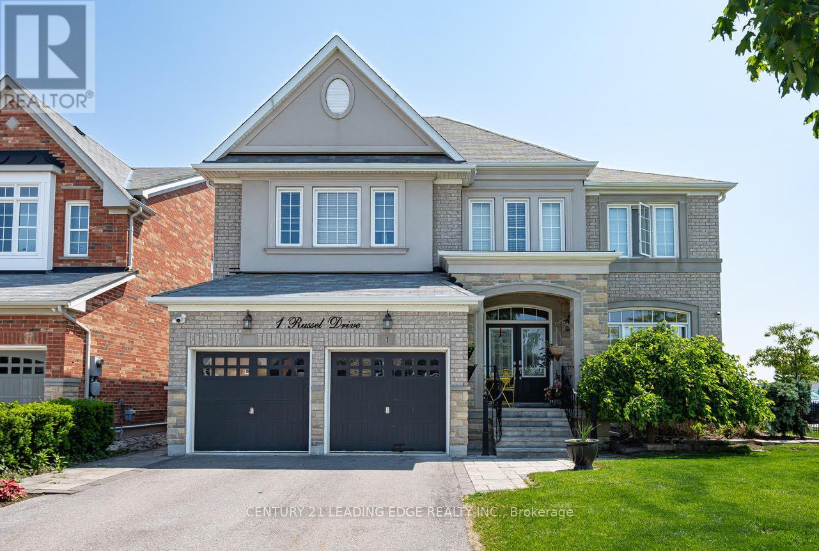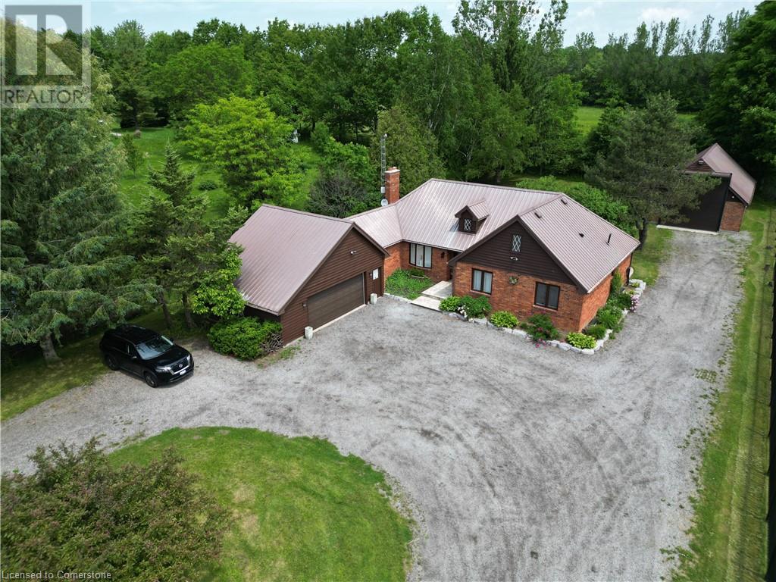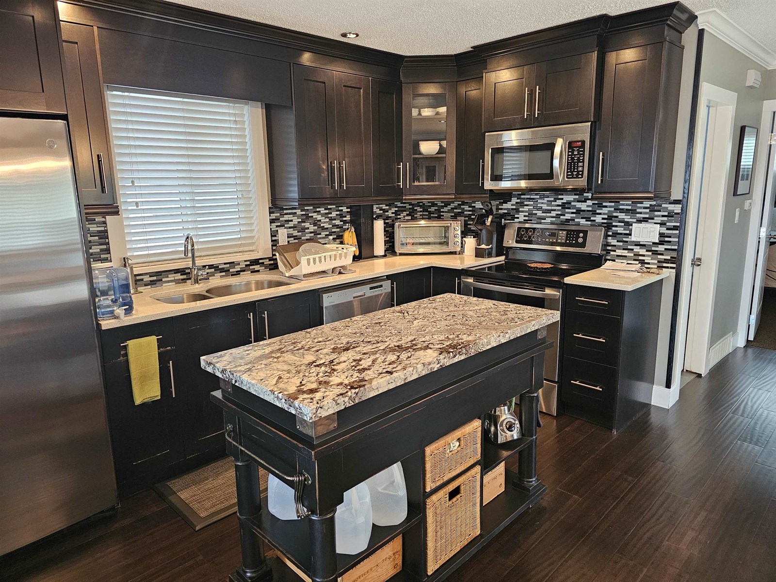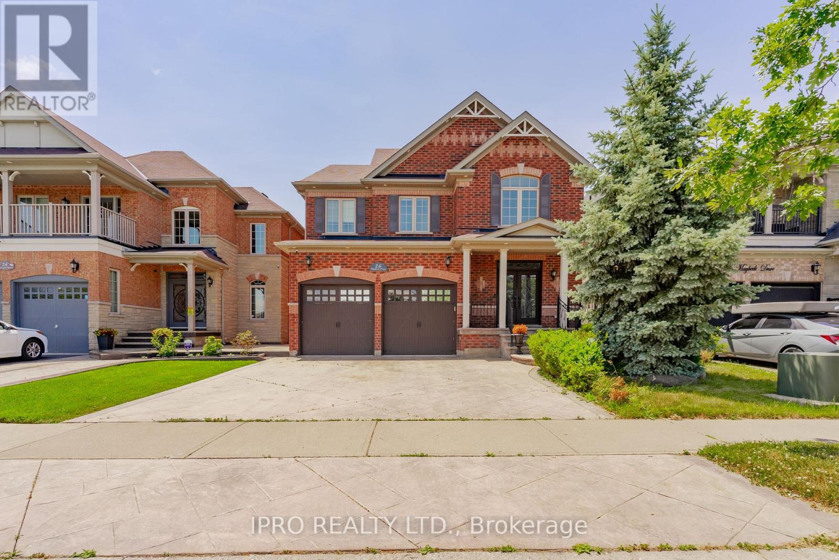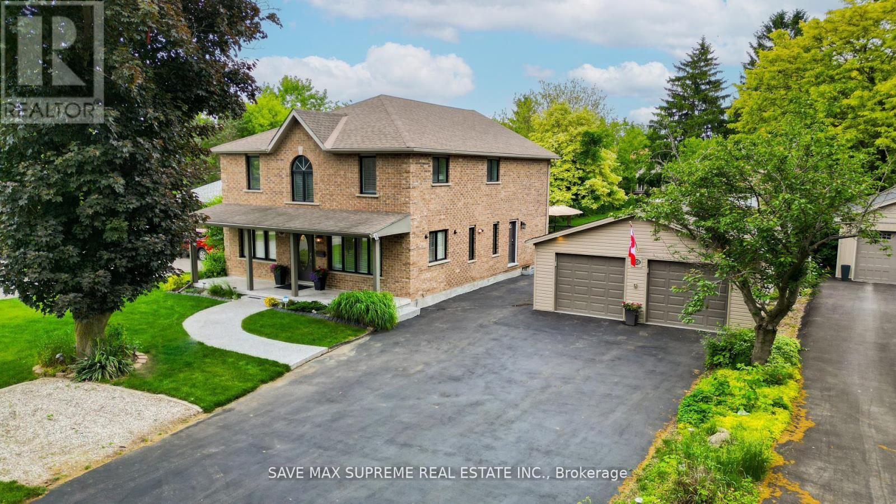93 Bear Run Road
Brampton, Ontario
Welcome to the prestigious Credit Valley Estates neighborhood. This elegant Brampton residence is thoughtfully designed living space, highlighted by a dramatic 18-ft open-to-above foyer and a seamless open-concept layout. Enjoy elevated finishes with 9-ft ceilings on both the main and upper floors, and 8-ft ceilings in the basement.On the main floor, enjoy separate living, dining, Den and family rooms, anchored by a beautiful dual-sided fireplace that adds warmth and character to the space. Beautiful & Upgraded Kitchen combined with breakfast area that leads to the backyard. Upstairs features a unique and functional layout with four spacious bedrooms and three full bathrooms, including two master suites, a 5-piece Jack and Jill bath, and a versatile loft space ready for your personal touch. Primary bedroom also features his and her Walk-in Closet The stone and stucco exterior adds to the homes curb appeal, while the untouched basement provides endless potential for customization.Ideally located just 6 minutes from Mount Pleasant GO Station, across from an elementary school, near scenic ravine areas, and only 10 minutes to Eldorado Park. Daily errands are effortless with a nearby plaza offering Walmart and all five major banks (CIBC, BMO, RBC, Scotia & TD Bank).This home offers a perfect blend of luxury, space, and unmatched convenience in one of Bramptons most sought-after communities. This home offers a flexible floor plan perfect for any family convert the dining room into a den or office, combine the living and dining areas as per the original layout, or keep them separate for larger gatherings, with an additional loft upstairs ideal for a home office. All the Doors have been upgraded to 8ft doors throughout the house. Rooms details are as per the original layout of the builder. (id:60626)
RE/MAX Realty Services Inc.
9582 212b Street
Langley, British Columbia
This impeccable Walnut Grove family home truly checks all the boxes! Nestled in an unbeatable location, it offers effortless access to schools, shopping, and all essential amenities. Enjoy loads of space for every family member, featuring three generous bedrooms upstairs, complemented by a flexible 2-bedroom suite below - a fantastic opportunity for a mortgage helper or extended family living. The expansive backyard, along with a 150 sq ft sundeck, creates the perfect setting for entertaining or simply relaxing. For your hobbies or projects, you'll love the detached workshop/man-cave, complete with a rolling metal door and a side door as well. This versatile gem offers a fantastic layout in a truly fabulous, family-friendly neighbourhood! Open House Saturday July 19th 2:00 to 4:00 pm. (id:60626)
Sutton Premier Realty
1685 Lakewood Drive
Vancouver, British Columbia
Developed by Dimex Group, this 3 bedroom Passive house townhome is brought to you by Lakewood. Nestled in Vancouver's loved and iconic Commercial Dr neighborhood, shopping, restaurants, transit and an abundance of beautiful parks are just steps from your door. Kitchens feature s/s Fisher & Paykel fridge & Bosch appliance package with Quartz countertops and backsplash. The chic and modern design offers flexible spaces that evolve with your family. Our passive house construction saves 90% in heating costs while providing the healthiest breathing environment. This home offers an entire floor to the master bedroom that includes a spacious walk-in closet and a large balcony for quiet enjoyment. AC is roughed - in. Available upgrade. Parking stalls is EV ready. (id:60626)
Link Brokerage Inc.
Oakwyn Realty Ltd.
1 Russel Drive
Bradford West Gwillimbury, Ontario
Big, Bright Detached 5-bedroom home 3646 sqft (MPAC) situated on an extra large premium corner lot, 58ft x 115ft. Meticulously designed open concept home offers an unparalleled blend of space, functionality, and top-tier upgrades, making it truly move-in ready for you growing family. This home features a spacious kitchen, over sized centre island, open-concept design perfect for hosting family get togethers, complete with a separate servery connecting dining room OR use as a coffee station. The layout includes five bedrooms, each with washroom access, maximizing comfort and privacy. Soaring 9-foot ceilings on the main floor create bright, airy living spaces flooded with natural light. A private main-floor office provides a dedicated, enclosed workspace OR use as your own private creative studio space. The expansive unfinished basement with a separate entrance boasts 9-foot ceilings, a 200 Amp electrical panel, and is insulated from top to bottom, providing ample power and energy efficiency for future upgrades. The possibilities are endless, whether for an in-law suite, home theatre, gym... etc,. The home's front porch adds character and curb appeal. Located mins from community centre, parks, top-rated schools, fine dining, hospitals, and easy highway access. Commuters will appreciate quick access to Highways 400, 404, 9, 407, and 401, along with the convenience of being just minutes from the Bradford GO Station, making travel easy and comfortable. This the ideal home for any large growing family. Move into one of the best layouts in the area, where modern convenience meets bright happy living for all to enjoy. (id:60626)
Century 21 Leading Edge Realty Inc.
12966 65a Avenue
Surrey, British Columbia
Well maintained 5 bedroom and 3 bath house on a 6200 SF lot for sale in West Newton. The upper floor has a big living room, good sized kitchen, 3 bedrooms with ensuite in the master bedroom. 2 bedroom basement suite is rented to good tenants. Public transit and both levels of schools are in a walking distance. (id:60626)
Century 21 Coastal Realty Ltd.
11719 Guelph Line
Milton, Ontario
Welcome to your dream home! This stunning brick bungalow, set on a spacious lot just over half an acre, seamlessly blends rural tranquility with modern luxury. Featuring three bedrooms on the main floor and an additional bedroom in the basement, this home offers ample space for your family. The primary bedroom is a haven of natural light, complete with walkout patio doors and an ensuite bathroom featuring in-floor heating. Every inch of this home has been meticulously updated with luxurious, modern finishes. Beautiful new hardwood flooring runs throughout the main floor, adding elegance and warmth. The gourmet kitchen is a chefs delight, boasting quartz countertops, an 8-foot long island perfect for entertaining, and all-new stainless steel appliances, including an oversized fridge and freezer. Modern amenities abound, with a new washer and dryer, security cameras for peace of mind, and a large rec room in the basement for leisure activities. For those needing extra space, the property includes a large, separate shop that is insulated and heated, featuring a 14-foot bay door ideal for oversized vehicles. Ample parking is available with two gated driveway entrances, plus a double car garage attached to the house. The spacious private backyard is perfect for family gatherings or simply enjoying the peace and quiet. Located just 7 minutes from highway 401, this property offers easy access to city amenities while providing a peaceful retreat from the hustle and bustle. This property is a rare find, combining the charm of a brick bungalow with top-of-the-line modern amenities. Dont miss out on the opportunity to make this house your home. Schedule a viewing today and experience this exceptional property for yourself. (id:60626)
RE/MAX Real Estate Centre Inc.
11719 Guelph Line
Milton, Ontario
Welcome to your dream home! This stunning brick bungalow, set on a spacious lot just over half an acre, seamlessly blends rural tranquility with modern luxury. Featuring three bedrooms on the main floor and an additional bedroom in the basement, this home offers ample space for your family. The primary bedroom is a haven of natural light, complete with walkout patio doors and an ensuite bathroom featuring in-floor heating. Every inch of this home has been meticulously updated with luxurious, modern finishes. Beautiful new hardwood flooring runs throughout the main floor, adding elegance and warmth. The gourmet kitchen is a chef’s delight, boasting quartz countertops, an 8-foot long island perfect for entertaining, and all-new stainless steel appliances, including an oversized fridge and freezer. Modern amenities abound, with a new washer and dryer, security cameras for peace of mind, and a large rec room in the basement for leisure activities. For those needing extra space, the property includes a large, separate shop that is insulated and heated, featuring a 14-foot bay door ideal for oversized vehicles. Ample parking is available with two gated driveway entrances, plus a double car garage attached to the house. The spacious private backyard is perfect for family gatherings or simply enjoying the peace and quiet. Located just 7 minutes from highway 401, this property offers easy access to city amenities while providing a peaceful retreat from the hustle and bustle. This property is a rare find, combining the charm of a brick bungalow with top-of-the-line modern amenities. Don’t miss out on the opportunity to make this house your home. Schedule a viewing today and experience this exceptional property for yourself. (id:60626)
RE/MAX Real Estate Centre Inc. Brokerage-3
32-34 King Street W
Cobourg, Ontario
Downtown Cobourg Commercial/Retail space in sought after, high foot traffic location. Walking distance to other area amenities and Cobourg Beach. Public parking behind the building makes this location convenient and easily accessible for clients. Property includes two retail spaces plus two one bedroom apartments on the second floor and an unfinished third floor waiting for your personal vision. All spaces are currently tenanted. (id:60626)
Royal LePage Frank Real Estate
1349 Oxford Street
White Rock, British Columbia
Priced $479,000.00 below assessed value. 360-degree panoramic ocean view! A great site to build your dream home. Solid 2-bedroom, 2-bathroom home with open floor plan, beautiful hardwood floors and granite countertops on island. View forever, only steps from the waterfront, sandy beaches and a huge variety of restaurants. Many available building options. Lots of upgrades including windows, flooring and washrooms. Great site to build your 2 Storey plus basement dream home. Priced below lot value. Incredible opportunity. Rec room downstairs could be 3rd bedroom (id:60626)
Hugh & Mckinnon Realty Ltd.
6158 143 Street
Surrey, British Columbia
Welcome to Sullivan Station! This custom Built 2 storey Home with 4 Large Bedrooms, 5 bathrooms and a Bachelor suite built on a 3500 sqft lot situated in a family oriented neighborhood. Upstairs features four bedrooms including 2 master bedrooms with walk-in-closets. The main floor offers a gourmet kitchen with a oversized island, Massive Family room which was converted from the garage, formal living and dining area and a 2 pc powder room. This home offers high end finishing throughout. Shows Great!! Very central location with easy access to shopping, King George highway, Highways 10 & 99. Walking distance to both levels of schools and Bus stops. Bachelor suite rented for $1000 mtm great mortgage helper or can be used as a nanny/ inlaw suite. (id:60626)
RE/MAX 2000 Realty
26 Maybeck Drive
Brampton, Ontario
Priced to sell. Amazing detached home with two car parking garage, four bedrooms + office on second floor that can be used as den or small bedroom. Finished two bedroom basement can be used as a mortgage helper or in-law suite. No neighbourhood at the front, enjoy year round privacy for morning coffee/smoke. Backyard complete with stamped concrete, freshly painted, kitchen in bsmt is five years old, 200 amp, family oriented and quiet neighbourhood. Above the grade this property is 2825 sq.ft. as per MPAC (id:60626)
Ipro Realty Ltd.
Ipro Realty Ltd
458 Boler Road
London South, Ontario
Welcome to this STUNNING, Fully Renovated Detached Home, located in the heart of Byrona - Charming, Family-Friendly Neighbourhood in London, Ontario. Set on a Rare 75 ft. x 267 ft. lot, this Beautifully Updated property offers Exceptional Living Space, Modern Upgrades, and Timeless Character. The home features 4+2 Bedrooms, 4 Bathrooms, a Show-Stopping Kitchen with Granite Countertops and Stainless Steel Appliances, and Multiple Spacious Living Areas Perfect for Entertaining. Highlights include a Luxurious Primary Suite with Spa-like ensuite, a Fully Furnished Lower Level, Dual Laundry areas, a Private Home Office, and a Second Detached Shop ideal for Car Enthusiasts or Business Opportunities. This one-of-a-kind Property offers a Resort-like feel with its Beautifully Landscaped Backyard Oasis featuring a Koi Pond, Stone Fire Pit, and a Seven-Car Driveway leading to a 4-car Garage with a Workshop. Nestled near Parks, top-rated Schools, and Local Amenities, this Rare Gem offers the Perfect Blend of Comfort, Function, and Community Living. (id:60626)
Save Max Supreme Real Estate Inc.

