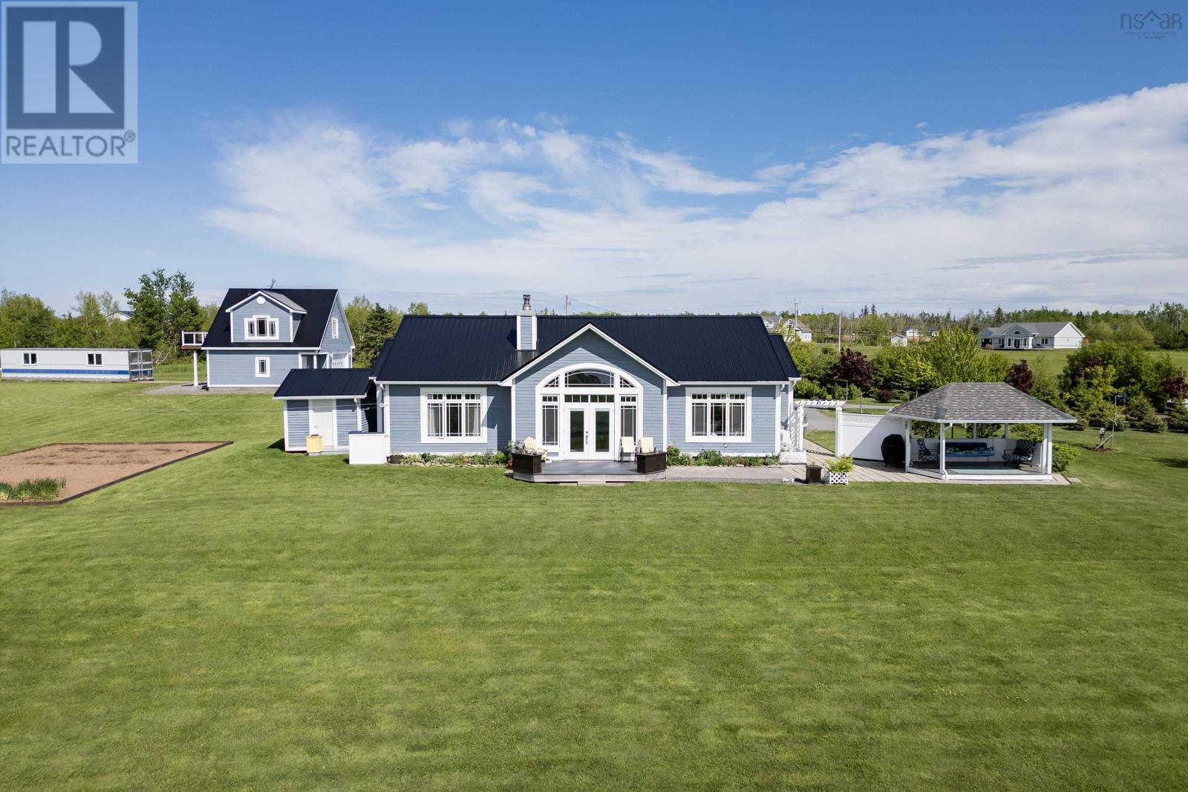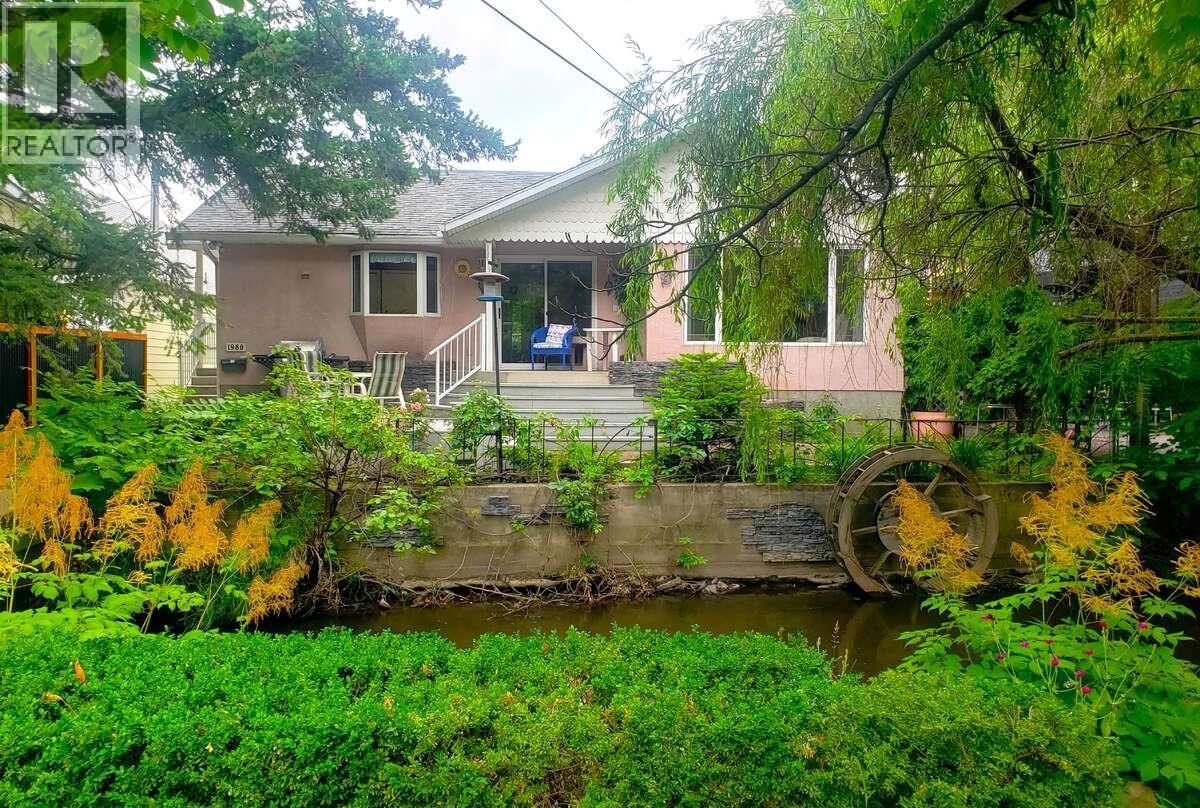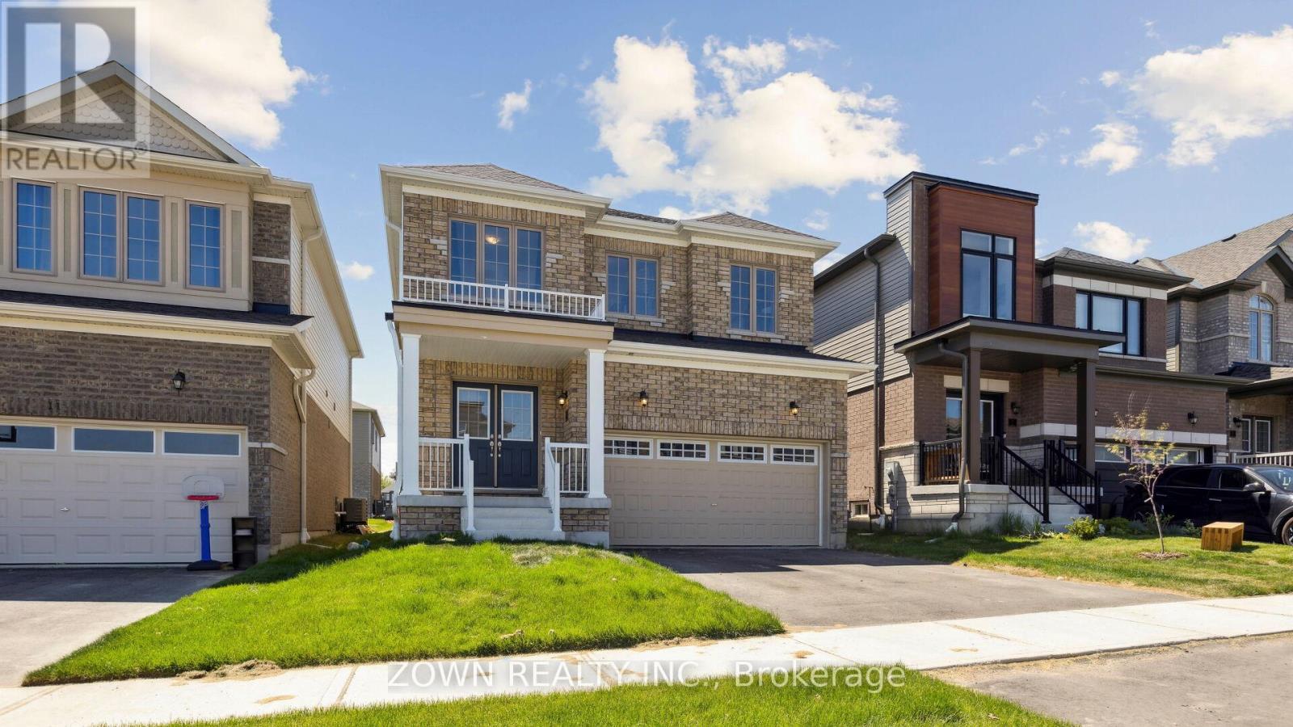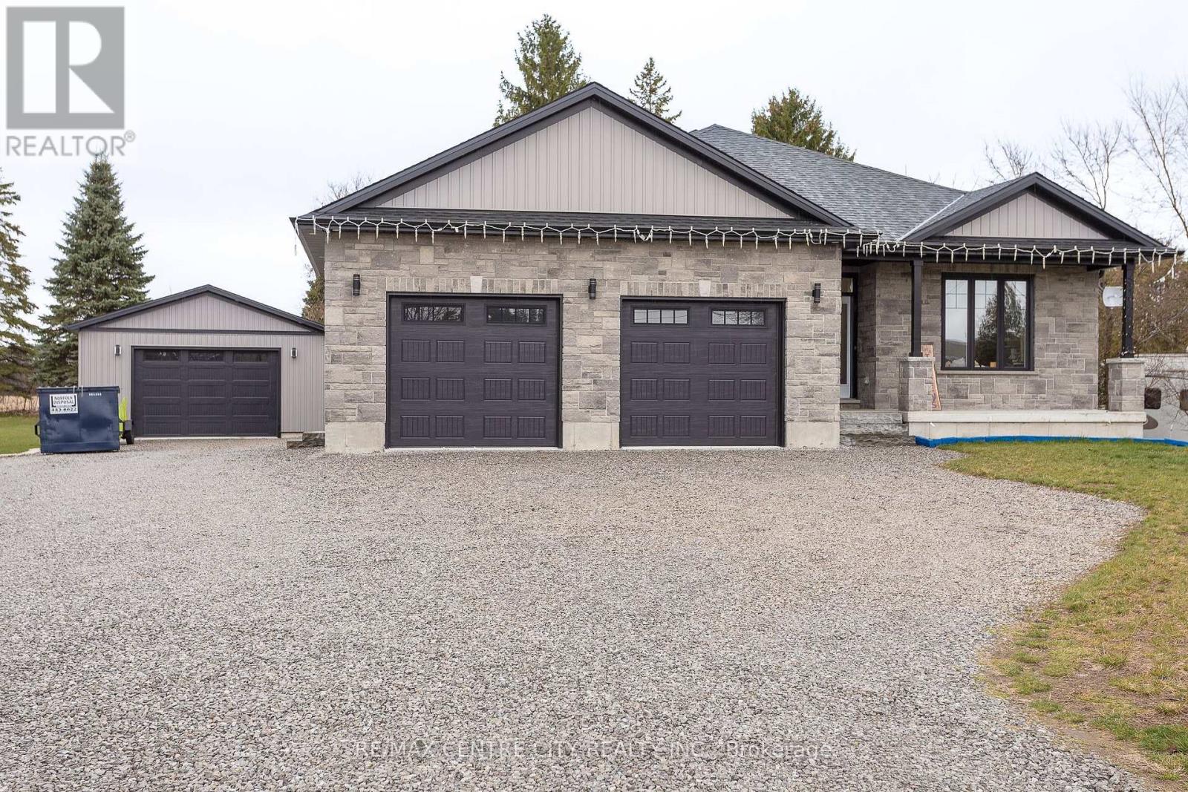451 Gulf Shore Road
Pugwash, Nova Scotia
7-YEAR-OLD BUNGALOW ON 13 ACRES! Stunning property overlooking the Northumberland Strait and Pugwash Harbour. The exterior of the home and garage have recently had a fresh coat of paint and new flooring installed in the main bathroom and laundry room. The property is beautifully landscaped with multiple fruit and berry trees, gravel driveway leading to the house and detached garage, gazebo, fire pit, designated vegetable garden and multiple decks to enjoy the stunning views from. Entering the home you immediately see the breathtaking view out a multitude of windows, large open concept kitchen with a great four-seater island, laundry room/utility room, dining room, spacious living room with air tight wood fireplace and patio doors out to the front deck, two guest bedrooms, a four piece bathroom with plenty of storage, and a gorgeous primary bedroom with window seat, private deck and walk-in closet. The home also features a ductless heat pump, metal roof and plenty of storage. Heading over to the detached garage, this space is immaculate. Inside you enter a large mudroom with laundry hook-ups, three-piece bathroom, double garage space with ductless heat pump, storage closet, and a covered back deck. Heading upstairs you will find an open concept living room/bedroom/dining room/kitchen with a ductless heat pump, and a wonderful balcony. The house and garage are both heated with electric in-floor hot water. This home is one that you need to see to believe. Located close to shops, schools, golf course, new hospital, new library, curling club, and amenities. Be sure to check out the 3D Tour and floor plans for more details. (id:60626)
Coldwell Banker Performance Realty
804 Windham Centre Road
La Salette, Ontario
Picturesque 49 acre hobby farm located on a quiet, paved country road in Norfolk. Offering 39 workable acres of sandy/loam soil, currently in a cash crop rotation with a tenant farmer (rented for the 2025 growing season) and the rest in bush and yard space. There is a 40’ x 70’ “cover-all” building with dirt floor. The home on the property has been vacant for years but would make a great place for a brand-new home to be built in it’s place. Book your private viewing and add it to your portfolio today. (id:60626)
RE/MAX Twin City Realty Inc
23 Allister Drive
Middlesex Centre, Ontario
To Be Built: Werrington Homes is excited to announce the launch of their newest project in beautiful Kilworth Heights West! Priced from $849,900, the builder has created 6 thoughtfully designed floorplans offering either 3 or 4 bedroom configurations and ranging in size from 1,751 - 2,232 sq ft above grade. Werrington is known for offering high quality finishes, at affordable pricing, and these builds are no exception! As standard all homes will be built with brick & hardboard exteriors, 9 ft ceilings on the main and raised ceilings in the lower, hardwood flooring throughout the main, generous kitchen and counter top allowances, second floor laundry, paver stone drive and walkways, ample pot lights & a 5 piece master ensuite complete with tile & glass shower & soaker tub! With the higher ceiling height and oversized windows in the basement, this offers a fantastic canvas to add additional living space if required! Follow our pre-designed basement plans that provide a rec room, 4th / 5th bedroom & bath or create your own based on your needs! Kilworth is an outstanding family-friendly community minutes from shopping and amenities in London with access to renowned schools, parks, and trails. Nothing has been left to chance: Great floorplans, reputable builder, awesome finishes, all in one of the most sought-after neighbourhoods in the area! NOTE: listing images and virtual tour for this listing represent the "Oakwood" plan model that is available for scheduled viewings. Some images may show optional upgrades. See site plan for available lots. (id:60626)
Royal LePage Triland Realty
1980 Ethel Street
Kelowna, British Columbia
For more information, please click Brochure button. . Enjoy your morning coffee on the east facing front deck with nature at your doorstep in this picturesque home on Mill Creek. The home is set back from the street and has considerable privacy with lush greenery and your very own bridge! It was substantially renovated in 1999 and has an open floor plan with custom maple kitchen cabinetry. There are 2 large bedrooms upstairs with the main bathroom situated between them. The master bedroom boosts an incredible ensuite with a vaulted ceiling, sky lights, his and her sinks, a corner jacuzzi tub, and an extra closet. The basement has a nice sized rec room, one bedroom, and a massive workshop for the handyman. For parking you have an oversized single car garage with an attached carport, and room for 3 additional cars in the driveway (located at the end of a no-thru alley). The west facing backyard has a nice compact garden and raspberry bushes. You can't beat the central location of this home and its accessibility to bike lanes. It is situated across from the Bennett Estate and Hospice House (and the creekside walking trails to Millbridge Park) and is only a short walk to KGH for the health professional. This home is truly one of a kind and has been owned by the same family since it was originally built. Don't let this hidden gem pass you by. All measurements are approximate. (id:60626)
Easy List Realty
724 - 8888 Yonge Street
Richmond Hill, Ontario
Welcome to your southeast-facing haven in the heart of Richmond Hill on Yonge Street. This luxury and spacious 3-bed, 3-bath suite offers 1,238 sq ft of modern living, plus an oversized 180 sq ft balcony. The home features two ensuite bedrooms, including a luxurious primary suite, along with a versatile third bedroom or home-office option, ensuring flexibility for family, guests or work-from-home. The open-concept kitchen boasts a large island, quartz counters, and high-end stainless steel and Built-in appliances perfect for both entertaining and everyday meals. Floor-to-ceiling windows in the living area fill the space with natural light and beautiful engineered hardwood flooring. Step outside to your private balcony, ideal for morning coffee or evening cocktails while enjoying skyline views. Additional amenities include parking just steps from the elevator and a secure storage locker. Located minutes from shopping, dining, and transit along Yonge Street, with easy access to Highways 7 and 407, this turnkey condo offers unmatched convenience and modern living. Don't miss out on this rare opportunity to call it home! Located mere minutes from premier shopping, dining and transit along Yonge, with quick access to Highway 7 and Highway 407, this turnkey assignment represents rare value and effortless city-edge living. Don't miss your chance to call this modern sanctuary home! A rare opportunity to live in a luxury & spacious condo for Just $727/ Sq Ft. (id:60626)
Homelife Frontier Realty Inc.
9 Mears Road
Brant, Ontario
Nestled in the picturesque town of Paris, Ontario, this beautifully upgraded 2-storey home offers the perfect blend of style, space, and functionality. With four well-appointed bedrooms, three bathrooms, and an airy open-concept layout, this home is thoughtfully designed for modern family living. Step through the grand double-door entry into sunlit living spaces that flow effortlessly from room to room. The heart of the home is the stunning kitchen, featuring stainless steel appliances, a gas stove, upgraded cabinetry, a spacious island, and a cozy breakfast nook perfect for everyday living and hosting guests alike. Upstairs, the oak staircase opens to four spacious bedrooms, including a serene primary suite with a private ensuite bathroom. A second-floor laundry room adds convenience to your daily routine. The unfinished basement offers excellent potential for future living space or an income suite, featuring oversized windows and a rough-in for a three-piece bathroom. Recent 2024 updates include a new central A/C unit, high-efficiency water softener, and reverse osmosis water filtration system. Ideally located within walking distance to charming downtown Paris with its boutique shops, cafes, and restaurants and just minutes from schools, grocery stores, and everyday essentials, this home truly has it all. Don't miss your opportunity to live in one of Ontario's most picturesque communities! (id:60626)
Zown Realty Inc.
520 Fairground Road W
Norfolk, Ontario
Welcome to your dream home where country charm meets modern convenience! This stunning brick and stone exterior with modern day design 4-year-old bungalow boasts 5 bedrooms & 3 bath all with quartz countertops. Sits majestically on a spacious just over half an acre lot backing onto a picturesque farmers field with a 24 x 44 Heated & A/C Shop with auto remote for the doors. Step inside to discover an inviting open-concept living space, featuring a stylish kitchen equipped with a gas stove, large island all with quartz countertops and a spacious walk-in Pantry. Living room walk out patio doors leading to a large covered deck with overhead ceiling fan, pot lights, & BBQ gas hookup. Primary bedroom including walk-in closet & a luxurious 5 piece ensuite complete with a walk-in shower. Main floor laundry. finished basement, three additional generously sized bedrooms, 4 piece bath. The finished basement is an entertainer's paradise, a sizable family room, a dedicated rec room for your pool table that is included. Outside, the backyard oasis awaits, featuring a covered deck ideal for dining, Plus, rest easy knowing your furry friends are safe with an heated dog kennel, new chicken coop ready for your chicks. Additional features include a 2 door car garage heated with auto remote and ample parking RV, Big truck, Boat come check it out for yourself. (id:60626)
RE/MAX Centre City Realty Inc.
473 Marina Drive
Chestermere, Alberta
*SEE 3D TOUR* *CENTRAL AIR CONDITIONER* *TRIPLE ATTACHED GARAGE* *LEGAL 2-BR SUITE WITH SEPARATE ENTRY* Welcome to 473 Marina Drive, Chestermere, AB! This stunning 2-storey home is perfectly situated in the heart of the ESTABLISHED COMMUNITY of WESTMERE, Chestermere and offers an exceptional blend of comfort, style, and functionality. Boasting a HEATED triple car garage with additional parking on the driveway for a total parking of 6 vehicles, this property is ideal for families or those who love to entertain.The open-concept main floor features a bright and spacious living room, dining room, and kitchen designed for both entertaining and everyday living. The living room is adorned with a beautiful stone gas fireplace and large windows that flood the space with natural light. The kitchen is a chef's dream, offering granite countertops, stainless steel appliances, a large island, and ample cabinetry. A cozy den/flex room located off the entryway provides the perfect space for a home office or gym.Upstairs, the luxurious master bedroom serves as a private oasis with its walk-in closet, soaker tub, separate shower, and his-and-hers sinks. Two additional spacious bedrooms and a bonus room with vaulted ceilings complete the upper level, offering versatility for family or guest accommodations.The recently developed basement adds incredible value with a legal 2-bedroom suite. With a separate side entrance, its own washer and dryer, and a fully equipped kitchen, this space is perfect for tenants, extended family, or as an additional income opportunity (subject to permits and approval of the municipality). To top it off, the home is equipped with air conditioning to ensure comfort during warm summer days.Step outside to the west-facing backyard, featuring a massive deck ideal for soaking up the sun or hosting outdoor gatherings. The location is unbeatable, just moments from Chestermere Lake, where you can enjoy year-round recreational activities. Nearby schools, incl uding Prairie Waters Elementary, Chestermere Lake Middle School, and Chestermere High School, make this home perfect for families. Shopping is a breeze with Chestermere Station Mall, Walmart, and No Frills just a short drive away. For outdoor enthusiasts, Lakeside Golf Club, parks, and walking trails are all within close proximity.With modern upgrades and a prime location, 473 Marina Drive is a rare gem that combines luxury, convenience, and investment potential. Don't miss your chance to make this incredible property your own. Book your private showing today! (id:60626)
Cir Realty
98 Mcleish Drive
Sebright, Ontario
Welcome to 98 McLeish, a charming 4-season cottage/Residence located on the quiet Young Lake, in Sebright Ontario. This beautifully maintained 3-bedroom, 2-bathroom retreat is the perfect blend of comfort and adventure, offering direct access to the crystal-clear waters of Young Lake. Imagine waking up to the soothing sounds of nature, enjoying your morning coffee and watching the sunrise , and spending your days on the water, right from your private beach. Whether you're into boating, fishing, or simply soaking up the sun, this cottage provides the perfect backdrop for your lakeside dreams. The spacious lot offers endless opportunities for outdoor fun, from cozy evenings around the fire pit to lively summer barbecues with friends and family. Inside, the cottage exudes warmth and charm, with an open living area perfect for gatherings and creating lasting memories (id:60626)
Solid Rock Realty
46 Foxborough Trl
Sault Ste. Marie, Ontario
Introducing 46 Foxborough Trail!! A beautiful custom-built 2-storey home in one of the city's most desirable executive neighbourhoods—just minutes from the Sault Area Hospital, Hub Trail, and Windsor Farm Park. Move-in ready and meticulously designed, this exceptional property blends high-end finishes with thoughtful functionality. The main level features 9-ft ceilings, engineered hardwood floors, and refined tile throughout, creating a warm, contemporary ambiance. The open-concept layout is perfect for both entertaining and everyday living, showcasing a chef-inspired kitchen with quartz countertops, sleek European-style cabinetry with under-cabinet lighting, and a large island ideal for entertaining. A bright living room with a striking 12-ft sliding patio door floods the space with natural light and leads to a composite deck with glass railings—perfect for enjoying peaceful easterly views. The main floor also offers a large foyer, a stylish 2-piece powder room, and a versatile den ideal for a home office, fourth bedroom, or playroom. Upstairs, you'll find three spacious bedrooms, including a luxurious primary suite with an oversized walk-in closet and a spa-like 4-piece ensuite. A second 4-piece bath serves the additional bedrooms, and the convenience of second-floor laundry adds ease to daily life. Curb appeal and functionality are equally impressive with a double interlock stone driveway, two-car attached garage, and a full sprinkler system. Additional features include gas forced-air heating, central air conditioning, and high-quality construction throughout. This home is a rare opportunity to own a near-new, custom-built property in a prime location. Don’t miss your chance—call today to book your private viewing! (id:60626)
Royal LePage® Northern Advantage
133 46213 Hakweles Road, Sardis East Vedder
Chilliwack, British Columbia
LIKE NEW RANCHER w/ LOFT in highly sought after ELYSIAN VILLAGE! This GREEN-DROP plan offers over 2,000sq ft of upscale living with 4 BEDROOMS / 3 BATHROOMS & a multitude of VALUE ADDITIONS. N/G RANGE, QUARTZ C/TOPS, CENTRAL AC, PROFESSIONALLY INSTALLED METAL AWNING, PRIVACY FENCING, HOT TUB, IN GROUNG IRRIGATION & more! MAIN FLOOR master bedroom with luxurious 4 piece ensuite & a secondary bedroom or den offering no stairs living! Upper level has 2 large bedrooms, a FULL 4 piece bathroom & a spacious loft offering great RECREATION opportunities. Elysian Village is a quiet complex with NO AGE RESTRICTIONS, Owner maintained yards/exteriors & a peaceful setting just steps to SARDIS amenities, Quick HWY 1 access & OUTDOOR RECREATION. 99 Year lease expiry in 2114 NO HEADACHES & NO GST! * PREC - Personal Real Estate Corporation (id:60626)
RE/MAX Nyda Realty Inc. (Vedder North)
134 Sunset Way
Priddis Greens, Alberta
Come have a look at this Augusta villa at 134 Sunset Way,the largest (over 1800 square feet on the ground floor) and most sought after model, complete with developed basement and ground level walk-out. . The luxury begins right at the front door with a new up-scale glass front door by LUX and a Phantom Screen Door. Imagine having your morning coffee on the upper deck while deer graze in the expansive back yard below. . This same view can be enjoyed from your deck, your breakfast nook, and your bright, sunny living room. Your new home offers quick and easy direct access to the groomed cross-country ski trails as well as the golf course path on the private course all year long. (Inexpensive social membership required). Experience 3500 square feet of elegant living area with the main level offering gleaming hardwood and a spacious kitchen with granite countertops, new LED lighting, updated backsplash and top quality appliances including gas cook top and Miele steam oven. This level also boasts the primary bedroom with walk-in closet and renovated ensuite which offers in-floor heating, a jetted tub, granite countertops with dual sinks and a walk-in glass shower. The secondary bathrooms have new, easy maintenance quartz countertops and faucets plus new LED lighting. Your second bedroom/office, a den and a newly renovated laundry room with a brand new, top quality large LG washer/dryer tower unit and custom Denca cabinetry round out the main level. The designer electric fireplace with heater is perfect for cool Alberta foothills evenings. This home offers you the opportunity for defined and separate spaces that you can customize for your own specific needs for various activities. The double glass doors to the den create a quiet space for reading, watching a movie or personal reflection. The separate kitchen allows you to focus on that new recipe, or relax as you prepare your latest dinner idea. Take the spiral staircase down from the deck to the walkout lower le vel where you find a large rec room with a beautiful brick faced, wood burning fireplace. You’ll also find a third bedroom with a walk-in closet as well as a large partially finished space just waiting for your own specific use, whether storage, office, music room or a combinations of these; no need to use the garage for storage rather than parking your vehicles. Speaking of vehicles, the large 2 car garage has a convenient bump-out especially for your golf cart (or motorcycles or bicycles). In addition, the garage also features a built in storage cupboard and workbench. Easy walk to the magnificent Priddis Greens Golf Course clubhouse. (id:60626)
Royal LePage Benchmark














