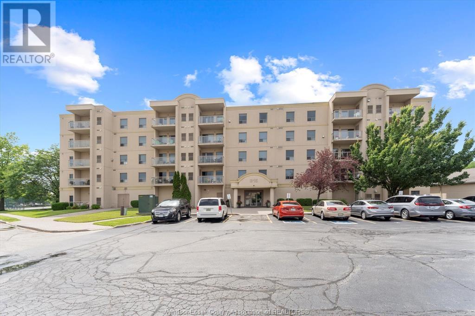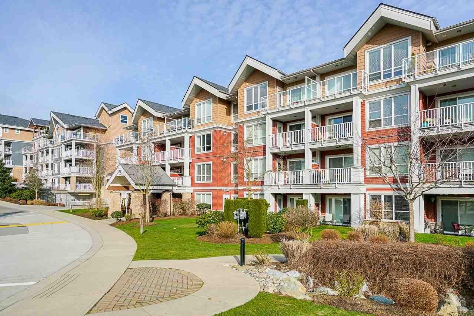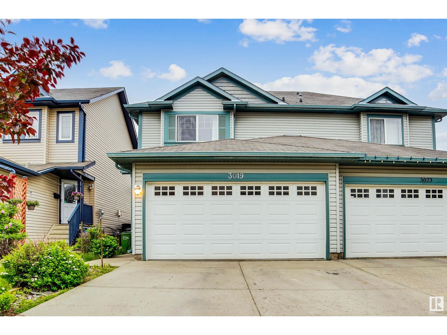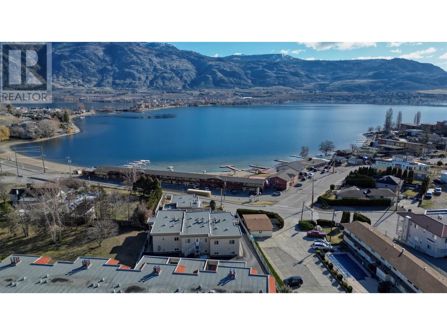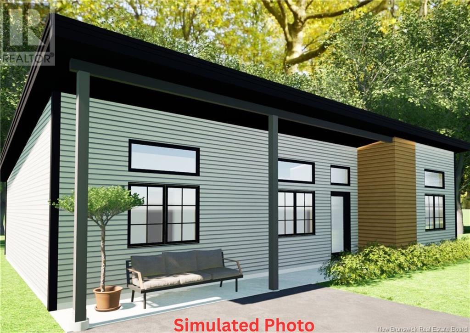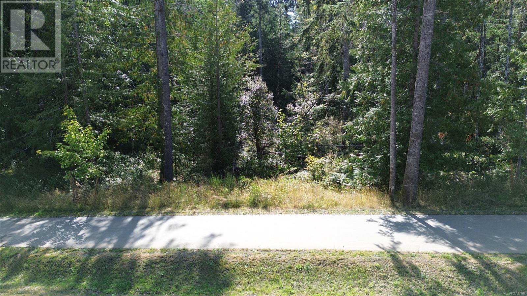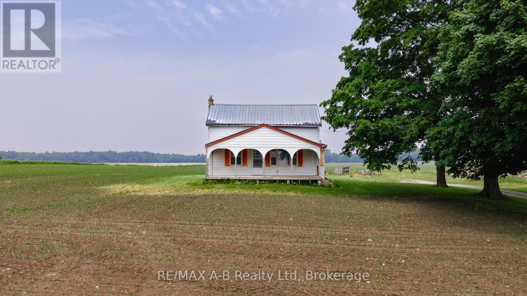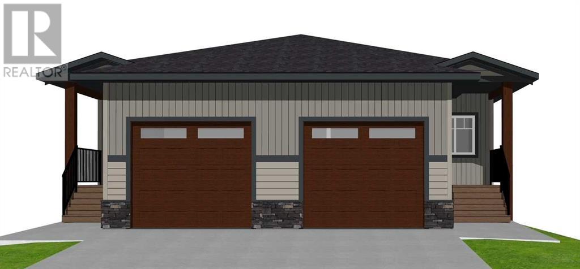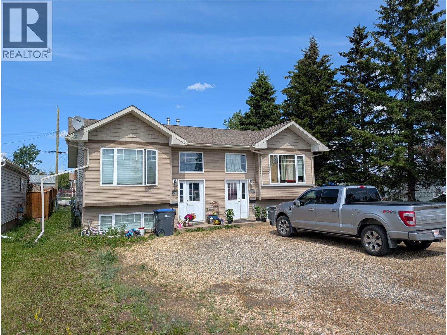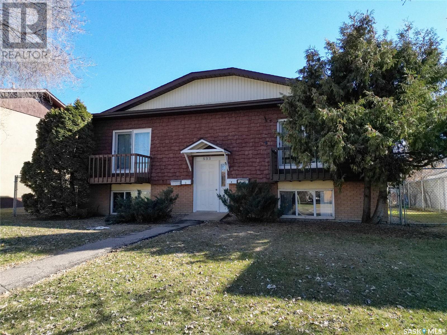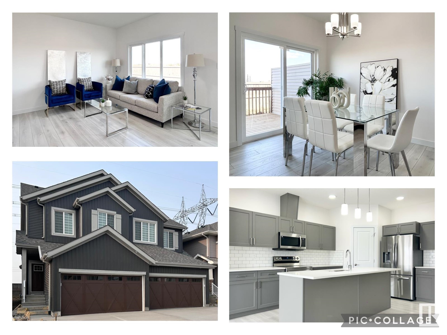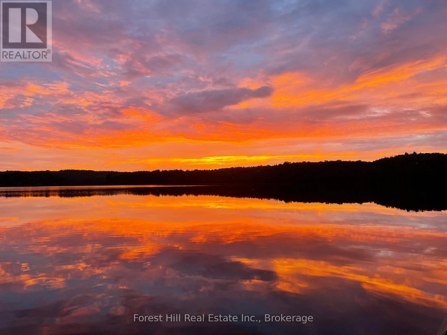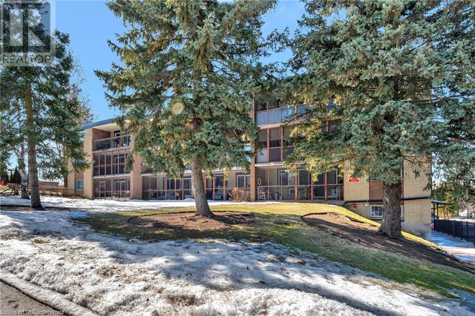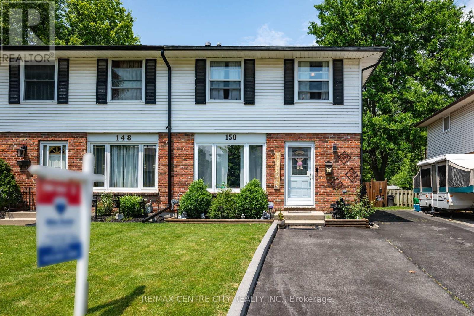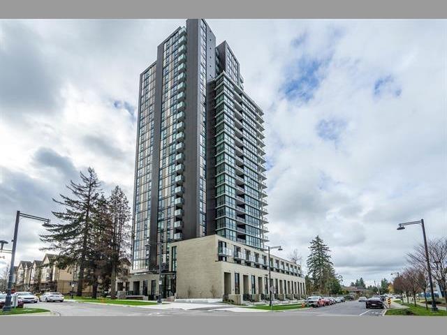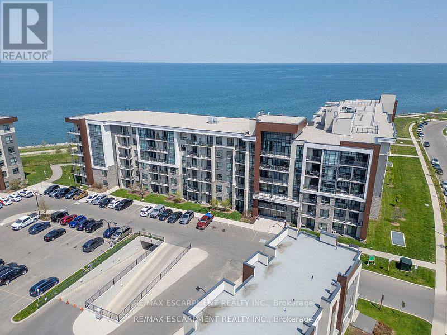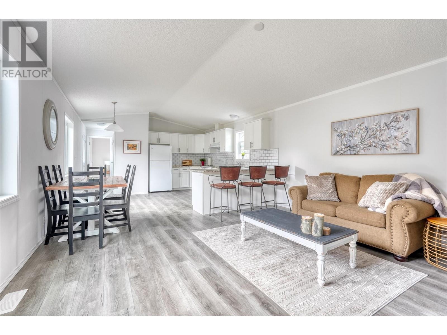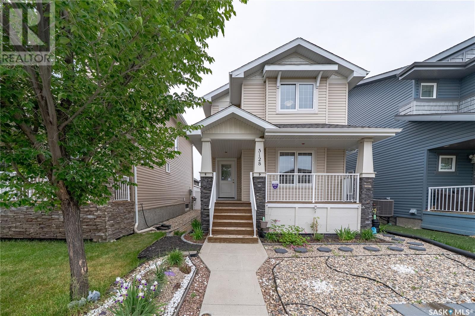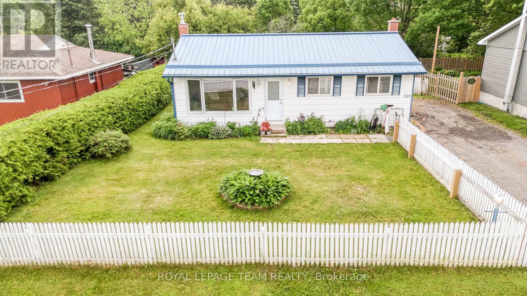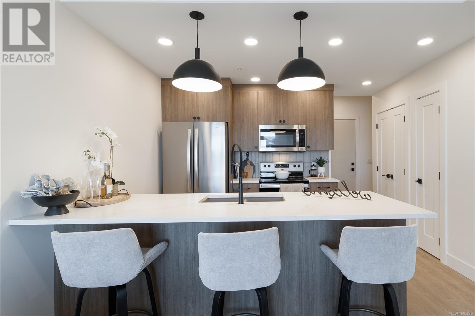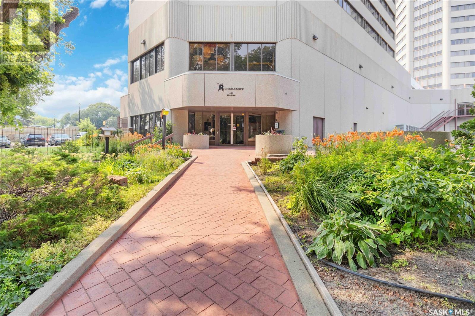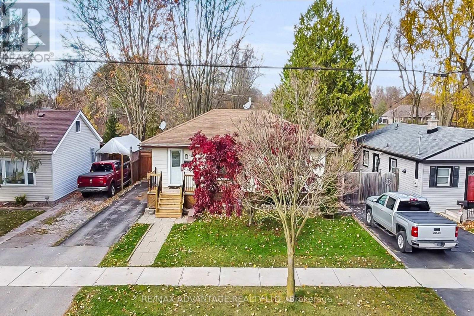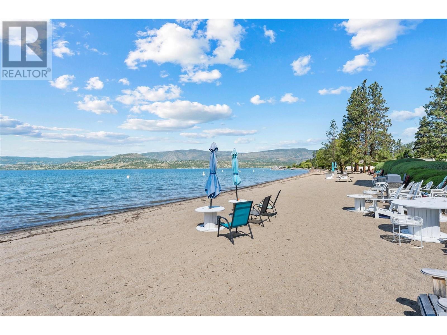116 Patina Park Sw
Calgary, Alberta
This stunning executive townhome offers a perfect blend of location, lifestyle, and functionality. Nestled just minutes from downtown Calgary, enjoy quick access via bike paths, serene off-leash dog parks, and scenic walking trails—some even with striking downtown views. Whether you're commuting to work, heading to the mountains for a weekend escape, or picking up groceries around the corner, everything you need is at your fingertips.Step inside to a spacious main floor featuring a bright living and dining area, ideal for entertaining or quiet evenings in. The kitchen is beautifully outfitted with sleek black stainless steel appliances, and a sunny balcony just off a breakfast nook, making it the perfect spot for your morning coffee. A convenient powder room and laundry area complete the main floor.Upstairs, you’ll find a versatile open concept room, perfect for a home office, bonus room, or future third bedroom. plus two generously sized bedrooms and two full bathrooms. The primary suite boasts a walk-in closet with ample storage and a private ensuite, creating a true retreat.The unfinished basement offers endless potential, whether you're dreaming of a home gym, rec room, or extra storage. A recently installed high-efficiency furnace adds modern comfort, while the attached single-car garage and additional driveway parking enhances ease of living. If you’re seeking a well-cared-for home in a desirable neighborhood with room to grow, you won’t want to miss this one. (id:60626)
Cir Realty
4108 Windsong Boulevard Sw
Airdrie, Alberta
Welcome to this immaculate and move-in ready 2-storey attached home in the sought-after community of Windsong—complete with a double attached garage, AC and NO CONDO FEES! Offering over 1,200 sq.ft. of thoughtfully designed living space, this bright and inviting home features an open-concept main floor with rich hardwood flooring, a cozy living and dining area, and a stylish white and bright kitchen equipped with quartz counter tops, tile backsplash, stainless steel appliances, ample cabinetry, and an eat-up breakfast bar. Upstairs, you'll find a spacious primary suite with a walk-in closet and private 4-piece ensuite. There is a second large bedroom, with 3-piece ensuite, perfect for guests or a roommate! The generous loft opens onto an expansive sunny west-facing balcony—perfect for relaxing afternoons enjoying nature. The undeveloped basement offers endless potential with an egress window, bathroom rough-in, and laundry area. Enjoy easy rear access via a paved alley to your double garage, and take full advantage of being steps to Windsong Heights School (K-8), large park just across the street, pathways, splash park, skate park, pump track, and Coopers Town Promenade. Exceptionally maintained this home checks all the boxes! Book a showing today. (id:60626)
Cir Realty
315 Village Grove Unit# 505
Tecumseh, Ontario
Welcome to Unit?505 at 315 Village Grove Dr — a bright and spacious 2-bedroom, 2-bath condo that blends modern comfort with resort-style living. Cook in the sleek kitchen overlooking the open-concept living/dining area—perfect for engaging with guests while you prep. The primary bedroom features a private ensuite, and the second bedroom offers flexible space ideal for guests, a home office, or hobby retreat. Hardwood floors flow throughout, and in-suite laundry adds everyday convenience. Step out onto your private balcony for a breath of fresh air. Also enjoy building amenities like a rec room, tennis court, and outdoor pool. Plus, you’re steps from many local conveniences: Riverside’s Riverfront Festival Plaza and scenic bike trails, East Riverside Park, gyms, community centres, cafés, shops, and more! Don't miss your opportunity to view this property. (id:60626)
RE/MAX Capital Diamond Realty
306 6450 194 Street
Surrey, British Columbia
Waterstone - A top quality building with all the amenities. This quiet courtyard facing 1 bedroom and den could be your next home or a perfect investment. Features:, 9 ft ceilings, Stainless steel appliances, granite counters with Breakfast bar, designer two tone kitchen cabinetry, secure parking and a locker all included. Pet allowed. Great walking area - close to bus and shopping. Come view and try your offer. (id:60626)
Homelife Benchmark Realty (Langley) Corp.
6 - 252 Penetanguishene Road
Barrie, Ontario
An Excellent Addition To Your Investment Portfolio! Immediate Cash-Flowing Income Property Is Turn-Key & LOW Maintenance of $428.76 a month! Walking Distance To College & RVH Hospital! 4 Beds & 4 Baths For Ultimate Tenant Privacy! Currently Rented at $2700/Month Awesome Monthly Roi! Exponential Growth Opportunity With The Ever-Growing Programs At Georgian College. (id:60626)
Royal LePage Signature Realty
#35 5429 Twp Road 494
Rural Brazeau County, Alberta
This custom home is nestled in a gated golf course community, backing onto trees and beautifully landscaped. The yard features a lovely garden, space for RV parking, and a deck off the kitchen/dining area with a gas BBQ hookup—perfect for entertaining or relaxing outdoors. Inside, 10-ft ceilings and open floorplan make the home spacious and inviting. The kitchen offers beautiful cabinetry, granite countertops, a walk-in pantry and large island. The living room is bright and welcoming featuring a gas fireplace that adds warmth and charm. The main-floor primary suite includes double sinks, a 5-ft glass shower, and walk-in closet. Upstairs you’ll find two generously sized bedrooms and a full bath. The basement is drywalled with a roughed-in bathroom, ready for your personal touch. Extras include a 23'x24' heated garage, shed with wood stove, on-demand hot water, high-efficiency furnace, and rough-ins for in-floor heat and central vac. A serene property on a 0.464-acre lot! (id:60626)
Century 21 Hi-Point Realty Ltd
3019 22 Av Nw
Edmonton, Alberta
Step into this bright, open-concept home!!! The large entryway leads to a kitchen equipped with stainless steel appliances, an upgraded tile backsplash, a corner pantry, and a sizeable island. Adjacent are the dining room with patio access to the backyard, and a living room featuring a gas fireplace and hardwood floors. A half bath and main floor laundry complete this level. Ascend to the large primary suite boasting a 4-piece ensuite and walk-in closet. Two more bedrooms and a 4-piece main bath finish the upper floor. The fully finished basement adds a Rec Room/ family room and a 3-piece bathroom. Outside, the fully fenced backyard includes a deck and shed for entertaining. Plus, a double attached garage. Don't miss out on this opportunity, it's the perfect place to call home!!! (id:60626)
Maxwell Polaris
6006 89th Street Unit# 2
Osoyoos, British Columbia
CAPTIVATING LAKEVIEWS townhome awaits you at Margarita Villas in sunny Osoyoos! Experience the charm of this spacious 2-bedroom and 2-bathroom ground-floor townhome, perfectly positioned across the street from the tranquil Safari Beach Resort and one of the best sandy beaches on Osoyoos Lake. Rarely available, units in this exclusive complex of just 7 homes are highly sought-after, and it's easy to see why. The open and inviting floor plan is designed with entertaining in mind, seamlessly connecting the living space to a private patio nestled in a lush, grassy area—ideal for savouring your morning coffee or enjoying peaceful evenings. Indulge in the warmth of the cozy gas fireplace in the living room, which sets the stage for relaxation and comfort. The spacious master suite is accommodating a king-size bed and featuring a great ensuite bathroom. Practicalities are also covered with Central Heat and central Air Conditioning, and a convenient laundry room that offers ample storage. Finishing touches include brand new Hot Water Tank, newer Water Softener, newer appliances like: Stove, Dishwasher, Washer/Dryer, and new paint throughout, tile flooring, a practical breakfast bar, and additional lake views from the kitchen and dining room. Just a short walk from downtown, steps to the lake and the beach and minutes to all amenities. Complete with covered carport parking and a storage locker, this home is a rare gem waiting to be claimed. (id:60626)
RE/MAX Realty Solutions
35 Sunset Drive
Fredericton, New Brunswick
Coming Soon Charming New Construction on Sunset Drive! Be the first to own this thoughtfully designed new build, nestled in the heart of popular Nashwaaksis on Sunset Drive. With its charming curb appeal and functional layout, this home is perfect for modern family living. Step inside to a bright and airy open-concept main level featuring a spacious kitchen with a large center island, walk-in pantry, and plenty of cabinetry ideal for everyday living and entertaining. The dining area flows seamlessly to the back patio through sliding doors, while the inviting living room offers a cozy place to relax. The private primary suite includes a walk-in closet and ensuite bath. Two additional bedrooms are located on the opposite end of the home, along with a full 4-piece bath. A separate laundry room adds everyday convenience. Additional features include vinyl flooring throughout, energy-efficient ductless heat pump, and ICF foundation. The lower level is roughed in for a third bathroom and ready for your personal finishing touches. Exterior perks include a topsoiled and hydroseeded yard, and a 20x50 crushed rock driveway, offering ample parking. Dont miss this beautiful, brand-new home in a sought-after locationmove-in ready and waiting for your personal touch! (id:60626)
Exit Realty Advantage
6891 Ridgecrest Rd
Sooke, British Columbia
At the entrance to West Ridge Trails on an almost .75 acre property you'll find the large mostly level duplex zoned building lot, driveway in, with plenty of options for a home site it's a rare and remarkable opportunity for the savvy builder/investor. Peppered with conifers that provide a supernatural West Coast setting one can't help but be taken with the environment. Wide sidewalk out front and connected to the municipal trail system it's location is hard to beat just moments to the Sooke core and area amenities with schools and shops a short distance. Wide road frontage provides plenty options for building design. West Ridge Trails is Sooke's is a master planned community on the flanks of Broomhill with a significant portion designated Parkland with hiking outside your door in a rugged Vancouver Island environment. 6871 Ridgecrest Drive is proudly offered at $469,900 (id:60626)
RE/MAX Camosun
58 Cherry Court
Riverview, New Brunswick
AVAILABLE TO VIEW! Excellent Value Welcome to 58 Cherry Court! Prepare to be impressed by this spacious and well-appointed 2-storey home, nestled on a private, park-like lot in a quiet and tranquil setting. With a double attached garage, charming front verandah, and beautifully landscaped grounds featuring mature trees, a large storage shed, and a composite tile deckthis property offers a perfect blend of comfort, style, and convenience. Step inside the inviting foyer and into the elegant formal living and dining rooms, both adorned with hardwood floors and crown molding. The heart of the home lies in the open-concept kitchen, dining and living room, showcasing a beautiful kitchen with abundant cabinetry and new appliances. The bright eating area leads directly to the backyard deck and flows seamlessly into the cozy family roomperfect for entertaining or relaxing. A functional mudroom, updated half bath, and convenient laundry area plus access to the garage complete the main level. Upstairs, youll find a Beautiful primary suite featuring a walk-in closet and a beautifully updated 4-piece ensuite. Two additional bedrooms, and a renovated family bathroom. The lower level expands your living space with a large family/rec room and an additional den or non-conforming bedroomideal for guests, a home office, or playroom. Enjoy the best of both worldspeaceful suburban living just minutes from all amenities, parks, walking trails, and schools. (id:60626)
3 Percent Realty Atlantic Inc.
87 1927 Valley Oak Dr
Nanaimo, British Columbia
Classy home in Valley Oak Park featuring a comfortable 1279sf, 2 bedrooms and den, traditional plan with 9' vaulted ceilings. You will embrace the size of each room including the 14'9x13' den, large primary bedroom with 3 piece ensuite, deep living room with gas fireplace, and adjoining dining area, and of course the tastefully appointed kitchen. Recent updates including some blinds, interior paint, flooring, and quality washer and dryer. A large laundry room with side door, heat pump, gardens, carport, covered deck for optimal summer fun, and a garden shed. The location is ideal as you are walking distance to Buttertubs Marsh, Ice and Aquatic Centers. Bus routes, ease of access to the inland parkway, proximity to Bowen Park, shopping, ferries, hospital and the University are all noteworthy amenities. All measurements are approximate and should be verified if important. (id:60626)
RE/MAX Professionals
105 Weeping Willow Lane
Ottawa, Ontario
Welcome to 105 Weeping Willow Lane! This beautifully updated and exceptionally maintained 3 bed, 1.5 bath condo townhome is located in the heart of Beaverbrook, one of Kanata's most established and desired communities. Enjoy the privacy of a detached home with only the double-car garage connecting to the neighbouring units.The main level offers a bright and functional layout with hardwood floors, large windows, and a seamless flow. The updated kitchen features stainless steel appliances, ample counter and cabinet space, a spacious island, coffee bar, and inside access to the double garage complete with a rare rear garage door providing easy access to the backyard. The formal dining room opens seamlessly into a large living area, anchored by a charming brick wood-burning fireplace, creating a cozy yet refined atmosphere. Expansive patio door and windows frame the living space and lead out to a private, fenced backyard complete with a deck, lush greenery, storage shed, and plenty of space for gardening, entertaining, or relaxing. Also on the main floor is a versatile den, ideal for a home office or guest room, and a convenient powder room. Upstairs, you will discover three generous bedrooms, including a spacious primary, and a convenient family bath. The finished basement offers incredible potential for a family room, home gym, or creative space. It features a large laundry room with brand new washer and dryer, a workshop, and abundant storage. Enjoy exclusive access to the private outdoor pool, and take advantage of a location thats hard to beat! Just a short walk to transit, shopping and top-ranked schools including Earl of March, W. Erskine Johnson, and Stephen Leacock. Minutes from Highway 417, Marsh's Golf Course, Wesley Clover Park, DND, Kanata's High-Tech Park, Restaurants, Tanger Outlets, and so much more! (One of the bedrooms is virtually staged) (id:60626)
RE/MAX Affiliates Realty Ltd.
53 Main Street
St Clair, Ontario
Welcome to 53 Main St., nestled in the peaceful riverside community of Courtright. Just 130 meters from the stunning St. Clair River, you can enjoy scenic walks, breathtaking water views, and the relaxed rhythm of waterfront living every day. This stately 2.5-storey brick home is rich in character and timeless charm. The expansive covered front porch invites you to unwind with your morning coffee or evening book. Inside, you'll find 4 spacious bedrooms, 2 full bathrooms, and beautiful original features including woodwork, high ceilings, solid wood pocket doors, and generously sized principal rooms—perfect for everyday living and entertaining. Set on a fully fenced, oversized lot with mature trees, the home is just steps from the river’s edge. The third-floor loft, with a rough-in for a bathroom, offers endless possibilities: a home office, games room, guest suite, or peaceful retreat. A rare opportunity to own a distinctive character home with space to grow and personalize in a serene, sought-after setting. Updates include central air conditioning (2022). (id:60626)
Initia Real Estate (Ontario) Ltd.
29 Stewart Point Road
Quarryville, New Brunswick
Welcome to 29 Stewart Point Rd, a beautiful and spacious home located on the banks of the Southwest Miramichi River. This 4-bedroom, 2-bathroom property offers the perfect mix of comfort, space, and natural beauty, ideal for families, retirees, or anyone seeking peaceful living. The open-concept main floor features a bright and functional layout with a well-appointed kitchen, dining area, and living room, all designed to take in those breathtaking river views. Follow the beautiful hardwood staircase to the second floor where you will discover 3 generous size bedrooms, and a large full bath. The finished basement includes a large bedroom, a generous family room, and a walk-out entrance, making it perfect for a potential rental unit or in-law suite. Outside, enjoy the convenience of a double detached garage with loft space great for storage, a workshop, or future development. All of this is just a 25-minute drive to the city of Miramichi, giving you the best of both country living and city access. Don't miss out on this riverside gem, 29 Stewart Point Rd could be your next home! Contact today to schedule a private showing! (id:60626)
Keller Williams Capital Realty (M)
24 Nipewon Road
Lac La Biche, Alberta
Commercial Opportunity on Nipewon Road! Formerly known as Stewart Sales and Rentals, this commercial property offers nearly 5,300 sq. ft. of main shop space along with additional outbuildings, all situated on a .78-acre lot in a prime location in Lac La Biche. Whether you're looking to establish a new business or expand an existing one, this property has the space and flexibility to suit a variety of commercial needs with office space, retail space, single bay and parts room, coffee room. Other features include attached dry storage and a cold storage shop at the rear of the property. Conveniently located on Nipewon Road, it offers great visibility and accessibility. There would be a ossible Linde Bottle supply opportunity for this location for an interested buyer. There is also an adjacent .80-acre lot that may be available for purchase as part of a package deal, offering even more potential for expansion. Don’t miss out on this excellent opportunity to invest in a growing community! (id:60626)
RE/MAX La Biche Realty
17570 Elginfield Road
Perth South, Ontario
Situated only minutes outside the beautiful Stonetown of St. Marys, this four-bedroom, 1 1/4 story home offers the perfect opportunity to create your dream country retreat. Set back off of a paved road, this tranquil home sits on a peaceful 1.108-acre lot surrounded by mature trees and natural beauty. Follow the long private laneway to your own slice of rural paradise, where you'll find a spacious yard with endless potential a future detached shop or garage, gardens, outdoor entertaining, or simply enjoying the serenity of country living. Inside, the home offers a functional layout with a 4-piece bathroom , eat in dining room, living room and main floor laundry. Whether you're a first-time buyer, a young family, or someone dreaming of life outside the city, this property offers space, privacy, and a chance to create something truly special. (id:60626)
RE/MAX A-B Realty Ltd
35 Ellington Crescent
Red Deer, Alberta
Start planning now, ready for a late fall possession. This impressive total finished 1853 sq ft bungalow, built by Edge Homes and currently under construction, epitomizes modern comfort and convenience. Ideal for discerning empty nesters or first-time buyers, this half duplex boasts amazing curb appeal with a covered composite front porch with metal railing. Natural light, complemented by luxury vinyl plank flooring that flows seamlessly through the spacious living room, dining area, kitchen, and hallways, all under 9 ft ceilings. The kitchen is a chef's delight, featuring a central island, corner pantry, quartz countertops, soft-close cabinets, a black granite sil sink, and stainless appliances. The primary bedroom with room for a king sized bed has cozy carpet and is complete with an ensuite bathroom showcasing a luxurious walk-in shower with glass door, and dbl sinks. Walk in closet & convenient main floor laundry nearby. A rear entry with a functional bench leads to a private back deck with a thoughtfully designed privacy wall, perfect for dining or relaxing in south facing yard. Downstairs, the basement continues the theme of luxury with 9 ft ceilings, offering a sprawling family room, two generously sized bedrooms, and a well-appointed four-piece bathroom, all enhanced by plush carpeting. The single attached garage ensures convenience and protection for your vehicle, particularly during winter months. Front sod, driveway, and sidewalks to be completed, along with leveled black dirt in the backyard. Embrace peace of mind with a comprehensive new home warranty and energy-efficient features throughout. Located in the sought-after community of Evergreen, residents will enjoy access to scenic walking trails, playgrounds, and proximity to schools and the amenities of Clearview marketplace. Scheduled for completion in late 2025. Please note that photos and renderings are representative of a similar home and may vary in finishes and colors. Taxes to be assessed GST included with rebate to builder. (id:60626)
Rcr - Royal Carpet Realty Ltd.
312 99 Avenue
Dawson Creek, British Columbia
2007 full side by side duplex with long term tenants in place. Each side features an upper floor with a spacious, airy, open living/kitchen/dining plus a full 4pc bath. The basement features big windows in all 3 bedrooms, a large laundry / landing room and a full size 4pc bathroom. The lot features miles of open parking and 2 fully fenced, private back yards and back decks. Call now for rents and more details. (id:60626)
RE/MAX Dawson Creek Realty
533 27th Street E
Prince Albert, Saskatchewan
Exceptional investment opportunity with this meticulously maintained 4-plex in the desirable East Hill neighborhood! This property features four fully occupied units including one spacious 2 bedroom, 1 bathroom suite and three cozy 1 bedroom, 1 bathroom units, with two of the 1 bedroom units offering easy potential for conversion back into 2 bedroom layouts. The upper units each include a built-in dishwasher, generously sized living spaces and direct access to a balcony. All suites have seen thoughtful updates, including newer shingles, windows, flooring and paint. A shared laundry area with a newer washer and dryer adds convenience for tenants. Additional upgrades include a newer toilet and a Bath Fitter tub in one unit. These improvements reflect the care and attention given to the property over time. Outside, the yard is fully fenced including a patio area perfect for enjoying the summer evenings and two good sized sheds to store all your seasonal gear. The property also offers alley access and parking spaces in the back. Situated within walking distance of public transit, Carlton Court Plaza, Carlton High School, Prime Ministers Park and the Art Hauser Centre. Whether you are looking to live in one unit while renting the others or expand your rental portfolio, this property offers excellent flexibility and long term value. Don’t miss out on this opportunity! (id:60626)
RE/MAX P.a. Realty
205 - 17 Spooner Crescent
Collingwood, Ontario
OPEN HOUSE SATURDAY JULY 12TH 1PM TO 3PM. The most affordable condo at The View. Are you looking for an easy condo life? Check out the new development with a fitness center and outdoor pool. Whether it's your weekend getaway or full time home, consider the "Eagle" model, one of the most affordable homes at The View At Blue Fairway. This modern condo has an open-plan with 9-foot ceilings making rooms bright and spacious. Step onto the 17' x 8' balcony, perfect for BBQs and looking at Blue Mountain and golf course views. You get 2 bedrooms and 2 full bathrooms. The master suite has a stylish glass shower. Enjoy granite countertops and stainless steel appliances in the kitchen. The balcony has a pretty glass railing.For convenience, there's a washer/dryer, oversized locker, private parking, and ample guest parking, plus an elevator. The location is great for golf, beach, or trails. Walk to Cranberry Mews for shopping and eating, only 5 minutes to downtown Collingwood, and under 15 minutes to the ski resort at Blue Mountain Village. (id:60626)
RE/MAX By The Bay Brokerage
19706 29 Av Nw
Edmonton, Alberta
IMMEDIATE POSSESSION IN MODERN COMMUNITY OF UPLANDS AT RIVERVIEW! This 1590 sqft home features 3 bedroom 2.5 bathroom, fully landscaped with deck and fence & is even BETTER THAN NEW! It includes all new appliances & custom zebra roller shades, quartz countertops throughout, freshly painted walls, 9ft ceiling height on main floor & basement, deck and attached oversized single garage. This fantastic home features an open concept kitchen, living room & dining with large patio doors leading to a deck for your summer bbqs. Upstairs you have a spacious master bedroom with full ensuite & walk-in closet, two other bedrooms, a spacious laundry room, a full bath & a desk nook to complete the upper floor. The SEPARATE SIDE ENTRANCE leads to the unfinished basement that features an open layout & upgraded 9ft ceiling height for possibility of FUTURE LEGAL SUITE. Located close to bus routes & all amenities, only 12 minutes away from WEST EDMONTON MALL & minutes away from Anthony Henday. ACT FAST…THIS ONE WON’T LAST! (id:60626)
RE/MAX Excellence
551 Yates Road Unit# 303
Kelowna, British Columbia
Welcome to #303 551 Yates Road! Located at The Verve – a resort style complex in North Glenmore – this beautiful southeast-facing 2-bedroom, 2-bathroom unit includes 978 sq. ft. of living space, with a covered outdoor balcony overlooking the complex and Dilworth Mountain. Arguably one of the best floor plans in the complex, this corner unit features a modern design with bright, open living spaces and natural light throughout. The kitchen is equipped with light wood cabinetry, granite countertops, and stainless-steel appliances. Updates include new vinyl flooring, baseboards and paint. The Verve offers resort-style amenities, including an expansive kidney-shaped pool, a full-sized beach volleyball court, and an outdoor cooking area with multiple gas BBQs — perfect for embracing the Okanagan lifestyle. Ideally located in Kelowna’s highly sought-after North Glenmore neighborhood, you’re just minutes from the airport, UBCO, and the vibrant downtown core. One heated underground parking stall and storage locker included. Rentals are allowed, with restrictions (min. 30 days) and pets are also allowed, with restrictions (up to 2 cats or, alternatively, one dog weighing no more than 40 pounds and one cat [which must be kept indoors] or, in the further alternative, two dogs each weighing no more than 40 pounds). (id:60626)
Oakwyn Realty Okanagan
1168 Inspiration Drive
Algonquin Highlands, Ontario
Beautiful sunset views of crown land, spectacular waterfront sand shore and deep water on quiet, pristine Fletcher Lake near Dorset. This deep lake has an enormous amount of crown land, mixed with smartly developed clusters spacious properties. Excellent boating, kayaking, canoeing, swimming and fishing. Quaint 3 bedroom, one bathroom, 3 season cottage steps from the lake with 2 docks, deck & shed. Open concept and views to the forest & lake. Convenient septic system, installed in 2008, with sanctioned outdoor shower flowing into it, as well. Many appliances & furnishings included in the sale. High-end wood stove WETT-certified and installed in 2022. Board & batten siding, done in 2018. Cement piers replaced in 1999. Asphalt roof (2012). Most access this cottage via a short seasonal road and long, but picturesque stairway (i.e. 110 steps) from the multi-vehicle parking area. (This cottage can ALSO be accessed by boat from a nearby public landing, if the stairs are too challenging.) GREAT CELL SERVICE! Water/lake levels are very stable. Gorgeous environment for hiking and exploring. In early spring, Lake Trout & Speckled Trout can be caught from the dock or through the ice in the winter months. Affordable opportunities on this lake are rare. Start making memories today! (id:60626)
Forest Hill Real Estate Inc.
944 Caledonian View Unit# 405
Cambridge, Ontario
Beautifully Renovated 2-Bedroom Condo in a Prime Location! Nestled on a quiet crescent near Riverside Park, this stunning unit is just minutes from Hwy 401 and offers a dead-end street setting for added privacy. Recent upgrades make this home truly move-in ready! Featuring a modern and stylish white kitchen with brand new contemporary countertops, a granite sink, modern faucet, new built-in dishwasher and subway tile backsplash. The open-concept, carpet free layout boasts luxury vinyl plank flooring throughout. A spacious living room with room for an office opens to an end-to-end balcony overlooking the treetops—perfect for morning coffee. The separate dining room is enhanced by a stylish sputnik light fixture. The updated 5- piece bath includes a double-sink vanity. Both bedrooms are generously sized, with the primary bedroom offering direct balcony access. Additional upgrades include new light fixtures throughout and A/C for summer comfort. The Caledonian offers convenient laundry on every floor, plus amenities such as a party room, gym, bike storage, and workshop. Includes parking and storage locker. Secure entry on both sides of the building. This location is close to the Grand River, trails, shopping, and dining. Rarely available—book your showing today (id:60626)
RE/MAX Real Estate Centre Inc.
RE/MAX Real Estate Centre Inc. Brokerage-3
150 Culver Crescent
London East, Ontario
Charming & Updated 3-Bedroom Semi-Detached in Prime Location! Discover this beautifully maintained 3-bedroom semi-detached home, perfect for first-time buyers, downsizers, or anyone seeking a low-maintenance lifestyle with excellent value. Move-in ready and full of thoughtful upgrades, this home offers comfort, style, and flexibility. Step inside to find: Recently paint throughout for a modern, clean feelA partially finished basement featuring a cozy home theatre/rec room ideal for relaxing or entertainingUpgraded furnace & A/C (2022) for year-round comfortWater filtration system and updated light fixtures for added convenienceOutdoor highlights include a gazebo (2020), storage and workshop sheds, shaded swing, and a beautifully constructed deck, fence, and gate (2022)The second-floor bathroom has been tastefully enhanced for a fresh, updated lookLocated in a quiet, family-friendly neighborhood just minutes from Fanshawe College, parks, schools, shopping, and with easy access to Highway 401, this home checks all the boxes for location and lifestyle. Why settle for a condo? This property offers the same low-maintenance benefits with more space, privacy, and no condo fees. (id:60626)
RE/MAX Centre City Realty Inc.
308 10333 133 Street
Surrey, British Columbia
This meticulously designed studio offers an open-concept floor plan with soaring ceilings, sleek two-toned cabinetry, and high-end Italian Fulgor-Milano appliances, including a gas cooktop. The spa-like bathrooms elevate the overall luxury experience. Perfectly situated in the highly sought-after West Village, this residence is just a 5-minute walk to Surrey Central SkyTrain Station and nearby parks. Residents can enjoy a range of premium amenities, including a sophisticated lounge with a fully equipped kitchen, BBQ and outdoor pits, a games room, a children's play area, a private co-working space, an infrared sauna, a well-equipped gym, a yoga studio, and a dedicated spin room. Schedule your private showing today. OPEN HOUSE SAT & SUN FROM 2-4PM (id:60626)
RE/MAX City Realty
239 - 101 Shoreview Place
Hamilton, Ontario
Experience lakeside living at its finest in this highly upgraded 1 bedroom + den condo in Stoney Creeks desirable waterfront community. Offering 668 sq ft of modern, open-concept living with stunning views of Lake Ontario, this stylish unit features quality finishes throughout, including a sleek kitchen with stainless steel appliances and white cabinets. Enjoy the convenience of underground parking and a storage locker. The building offers exceptional amenities, including a full gym, party room, and a rooftop terrace with panoramic lake views. Ideal for professionals or downsizers seeking comfort, style, and a waterfront lifestyle (id:60626)
RE/MAX Escarpment Realty Inc.
123 Horne Settlement Road
Enfield, Nova Scotia
Welcome to 123 Horne Settlement Road. This home is ideal for first time home owners and investors! Recently renovated with legal basement unit featuring 2 bedrooms and 1 full bathroom, separate power meter, laundry hook ups and a new dustless heat pump. The upstairs space has 4 bedrooms and 1 full bathroom, a eat in kitchen, laundry and another new heat pump. The owner took care of all the major items in this home by adding a new septic system, upgrading the electrical in both units, new water heaters, and completely water proofing the home with a new water proofing system. (id:60626)
Sutton Group Professional Realty
101 Shoreview Place Unit# 239
Hamilton, Ontario
Experience lakeside living at its finest in this highly upgraded 1 bedroom + den condo in Stoney Creek’s desirable waterfront community. Offering 668 sq ft of modern, open-concept living with stunning views of Lake Ontario, this stylish unit features quality finishes throughout, including a sleek kitchen with stainless steel appliances and white cabinets. Enjoy the convenience of underground parking and a storage locker. The building offers exceptional amenities, including a full gym, party room, and a rooftop terrace with panoramic lake views. Ideal for professionals or downsizers seeking comfort, style, and a waterfront lifestyle (id:60626)
RE/MAX Escarpment Realty Inc.
721 6th Avenue
Keremeos, British Columbia
Welcome to your brand-new home on an .083-acre lot, ideally situated within walking distance of all amenities, including shopping, recreation, and restaurants. This stunning Shelter/SRI Modular Home, model A-277, offers modern convenience and comfort, all backed by a 10-year new home warranty. As you step inside, you'll be greeted by cathedral ceilings and an open floor plan that seamlessly connects the living, dining, & kitchen areas. The home features 2 spacious bedrooms and 2 full bathrooms, providing ample space for relaxation and privacy. The property is equipped with 200-amp electrical service. Outside, you'll find plenty of parking space in the front & additional room at the back with alley access, perfect for accommodating your RV or boat. Enjoy the lovely deck surrounded by garden boxes, ideal for outdoor entertaining or simply enjoying the serene surroundings. and views of K Mountain. With 960 square feet of thoughtfully designed living space, this home combines functionality with style. As the western gateway to Canada’s wine country, Keremeos offers a mild, dry climate with long, sunny summers and short, easy winters. Whether it's exploring the unique local wildlife, enjoying fresh produce, or soaking in the natural beauty, Keremeos offers a vibrant and picturesque lifestyle. Don't miss out on the opportunity to make this beautiful, brand-new home yours. GST is included in the price (id:60626)
Chamberlain Property Group
5128 Aerial Crescent
Regina, Saskatchewan
Welcome to this beautifully maintained two-storey detached home located in the heart of Harbour Landing, one of Regina’s most sought-after neighbourhoods. This spacious home offers three bedrooms on the second floor, including a large master bedroom with a private 4-piece ensuite and his-and-hers closets, along with an additional 4-piece bathroom for family or guests. The main floor features stylish laminate and vinyl plank flooring, a cozy 2-piece bathroom, and a convenient pantry. You’ll love spending summer evenings with your family on the charming front veranda, perfect for relaxing outdoors. The fully finished basement adds even more living space, with two additional bedrooms, a full 4-piece bathroom, and a separate storage room — ideal for extended family, guests, or rental potential. Outside, enjoy a beautifully landscaped yard with an upgraded deck and pergola, perfect for entertaining. The home also includes a 2-car concrete parking pad at the back. Located just steps from Harbour Landing School and Norseman Park, and close to major commercial amenities like Walmart, Winners, restaurants, and shops, this home combines comfort, convenience, and charm in one perfect package. (id:60626)
Sutton Group - Results Realty
807 - 1 Elm Drive
Mississauga, Ontario
This beautifully maintained 1-bedroom + den condo is ideally situated in the heart of Mississauga, offering both comfort and convenience. Enjoy this carpet free suite with hardwood flooring in the main living area, an open-concept layout, and the ease of in-suite laundry. Step out onto your private balcony overlooking the peaceful courtyarda perfect spot to unwind. Located just steps from the future LRT, and only minutes to Square One, Cooksville GO Station, Celebration Square, major highways, and everyday essentials. The secure building features 24-hour concierge, along with exceptional amenities including an indoor pool, sauna, fully equipped gym, games/billiard room, party room, library, private dining room, convenience store and more. Whether you're a first-time buyer, downsizer, or investor, Unit 807 is a fantastic opportunity in one of Mississaugas most sought-after locations.Dont miss your chance. book your showing today! (id:60626)
RE/MAX Niagara Realty Ltd
329 Wylie Street
Mississippi Mills, Ontario
Here's a charming 3-bedroom, 1-bathroom bungalow nestled in a peaceful area of town. Imagine a picture-perfect setting with a white picket fence gracing the front yard, complemented by a durable metal roof and bright, welcoming windows. The property also features a spacious and private rear yard, offering a wonderful opportunity to create your dream gardens and backyard retreat in the friendly town of Almonte. You'll appreciate the convenience of being within walking distance to three parks, including a beautiful waterfront park with a boat launch. Additionally, the home is located not far from the Ottawa Valley Rail Trail (OVRT), local shops and restaurants, the library, and the heart of Almonte. (id:60626)
Royal LePage Team Realty
807 - 111 Champagne Avenue S
Ottawa, Ontario
Welcome to Suite 807, a sleek and modern 2 bedroom, 2 bathroom corner suite offering 986 sq.ft. of thoughtfully designed living space in the heart of Ottawa's vibrant Little Italy. This sun-filled suite features floor-to-ceiling windows and two southeast-facing balconies, one off the open concept living and dining area and another off the spacious primary bedroom, perfect for enjoying morning light and sweeping views. The kitchen is both functional and stylish, with built-in appliances including an integrated fridge and freezer and a large island ideal for cooking, dining or entertaining. Both bedrooms are generously sized, and the suite includes two full 4-piece bathrooms, each featuring a 2-piece shower. Living here means being just steps away from vibrant Preston Street, known for its fantastic selection of Italian restaurants, cafes, bakeries, and specialty shops. Enjoy the charm of Little Italy's lively atmosphere, along with easy access to nearby parks, scenic Dows Lake, and excellent public transit options, including the O-Train. The building offers a range of premium amenities, including a fully-equipped gym, pool, hot tub, a movie room for private screenings, a conference room, and an entertainment space with a kitchen, perfect for hosting events or casual gatherings. With modern finishes throughout, this home combines comfort, convenience, and urban living at its best. A floor plan of the suite is attached for your convenience. (id:60626)
Engel & Volkers Ottawa
32 Genier Street
The Nation, Ontario
Nestled on a quiet dead-end street in the heart of St-Albert, this beautifully maintained semi-detached bungalow offers peace, privacy, and pride of ownership throughout. With 3 bedrooms, 2 full bathrooms, and no rear neighbours, it's the perfect blend of comfort and convenience. The main floor features an inviting open-concept layout, where the living room seamlessly flows into the dining area and kitchen. Enjoy easy access to your private backyard oasis complete with mature trees, gardens, and a shed. Two generously sized bedrooms and main floor laundry complete the upstairs. The fully finished lower level boasts soaring ceilings, a spacious family room, third bedroom, full bath, and ample storage. Outside, a detached garage, beautiful landscaping, and the serenity of a quiet cul-de-sac complete the package. Don't miss your chance to enjoy small-town charm with big-time comfortthis one is truly move-in ready! (id:60626)
Royal LePage Performance Realty
101 Golden Eagle Road Unit# 408
Waterloo, Ontario
Brand New Condo Building in North Waterloo! This 715 sqft 2 bed 2 bath 4th floor unit with one underground parking space in the sought after Jake Condos. Beautiful open concept floorplan complete with builder upgrade package and a private South East Facing balcony. Located in the family friendly Lakeshore North community just steps away from restaurants, shopping, public transit and all amenities! Short drive to Uptown Waterloo, St Jacobs, Laurel Creek Conservation Area, and Expressway. Available September 1st. (id:60626)
C M A Realty Ltd.
23 Division Street N
Brighton, Ontario
Located in the heart of Brighton's most sought-after neighbourhood, this beautifully maintained bungalow offers comfortable, stair-free living with all the essentials just steps away. Featuring two generous bedrooms, a bright and airy open-concept living area, and convenient main floor laundry, this home is thoughtfully designed for ease and functionality. The full, unfinished basement offers the perfect opportunity to create additional living space tailored to your needs. Outside, the low-maintenance exterior means you can spend less time on upkeep and more time enjoying this vibrant, welcoming community. Just a short walk to local churches, top-rated schools, grocery stores, parks, and more its the perfect blend of peaceful living and everyday convenience. (id:60626)
RE/MAX Quinte John Barry Realty Ltd.
258 Bellwood Drive S
Cornwall, Ontario
2019 Built Semi-detached bungalow with 4 Bedroom, 2-bedroom + 1 Full bathroom on Main Floor and 2 Bedroom + 1 Full Bathroom in Basement. Bellwood subdivision is very good neighborhood surrounded by newly build home, Close to 401 for easy commute to Ottawa or Montreal. The open concept main floor offers a sun-filled living room and a dining area with patio doors that seamlessly lead to a deck, creating the perfect place for outdoor gatherings. Good size backyard, natural gas heating, and central air. This home is in excellent condition and ready for your family to call it home. Property is Vacant and easy yo show. (id:60626)
Zolo Realty
102 201 Dogwood Dr
Ladysmith, British Columbia
Welcome to Dalby's on Dogwood, where luxury meets convenience in the heart of Ladysmith, BC. This exclusive residence offers a blend of sophisticated design, modern amenities, and a prime location, ensuring an exceptional living experience for residents of all ages. The architectural beauty is complemented by breathtaking panoramic views of the harbour, providing a picturesque backdrop to daily life. This boutique 5-storey building offers 25 residences, each meticulously designed for comfort and functionality. Beyond the impeccable interiors, Dalby's boasts an array of building amenities designed to enhance your lifestyle. Secure parking and bike storage ensure peace of mind, while a sleek lobby welcomes you home each day. Residents can also take advantage of a common roof deck patio, perfect for gatherings and soaking in the coastal scenery. For pet owners, a dedicated dog washing station adds convenience to everyday life, while beautifully landscaped grounds provide a serene escape. Our prime location in Ladysmith offers the best of both worlds: a tranquil coastal lifestyle with easy access to urban conveniences. Explore pristine beaches, wander through breathtaking parks, or stroll through charming shops—all just minutes from your doorstep. Whether you're a young professional seeking a vibrant community or a retiree longing for a peaceful retreat, Dalby's on Dogwood offers the perfect place to call home. Experience the essence of coastal living at its finest. This 1 bed + den, 2 bath home offers high-end finishes, in suite laundry, included appliances, window coverings and ocean views from your own patio. Book your private showing today! (id:60626)
Century 21 Harbour Realty Ltd.
2460 424 Spadina Crescent E
Saskatoon, Saskatchewan
Penthouse suite! Absolutely one of a kind condo with some of the most amazing views in Saskatoon. This luxurious condo has gorgeous vaulted ceilings which offer the most spectacular framing of the incredible view. The master bedroom also has an unparalleled view and offers a large walk through closet and 5 piece bath complete with bidet and cultured marble jetted tub. The kitchen features built-in appliances and oak cabinetry, all of which display pride of ownership at its finest. This condominium provides the owner with access to the amenities at the hotel, including swimming pool, exercise area and discounts for owners in the restaurant. Also included is an underground parking stall and storage unit. Prepare yourself to experience this unique and rare opportunity! (id:60626)
RE/MAX Saskatoon
181 Morris Street
Pembroke, Ontario
Exceptional brick 2 Storey family home, close to schools, shopping and the Pembroke Regional Hospital. Enter the large breezeway/mudroom, leading into a LARGE updated, modern white kitchen with ample cabinets and tons of counter space including a handy breakfast nook. A convenient full bath and laundry are also on the main level. The Living room and formal dining room are bright filled with natural light and roomy with hardwood flooring and numerous windows. Upstairs you will find 3 spacious bedrooms - all with hardwood floors and a modern 4pc bath. Head downstairs to a finished basement with another bath (2 pc), a family room with a kitchenette. Loads of space in this charming family home. A bonus exercise room is off the breezeway. Outside is a oversized deep fenced in lot with patio area with pergola and LARGE storage shed. (id:60626)
RE/MAX Pembroke Realty Ltd.
103 33708 King Road
Abbotsford, British Columbia
Live smart in this spacious 2 bed, 2 bath, 1100 sqft condo that's all about location and function. Just minutes from HWY 1, the Abbotsford Event Centre, and McCallum Junction-perfect for quick commutes and easy access to shopping, dining, and entertainment. The layout offers privacy with split bedrooms and generous living space. With two parking stalls (one in the secured parkade, one above ground), parking is never an issue. Whether you're catching a game, a concert, or just getting home after a long day, everything you need is right here. Practical, convenient, and ready to go. (id:60626)
RE/MAX Truepeak Realty
45 Maple Crescent
Mount William, Nova Scotia
This amazing property has so much to offer! The spacious 1.8 acre lot with municipal service and county taxes is a huge bonus. The circular driveway leave lots of parking and easy out and in for multi vehicles. The house is very unique with a covered in veranda on the front and 2 patios in the back for you early morning coffee or late night relaxing in all types of weather. Massive renovation to the home resulting in a huge living space the kitchen/ dinning room is a dream area, for those who love to cook and entertain, new flooring throughout, 5 bedroom and three full bathrooms this home is very deceiving!! This home could accommodate two families with sharing a kitchen or there is space to have a kitchenette added. The space is endless, there is an area in the basement which you can design as you see fit. The 32 x 24.5 heated garage can be accessed from the lower level or from the two bay garage doors, with this size it can accommodate larger vehicles. This is a great hidden gem, don't miss the opportunity to have this as your new home. (id:60626)
Results Realty Atlantic Inc.
404 - 650 Sauve Street
Milton, Ontario
Welcome To Delightful 1 Bedroom+ Den Condo Apartment In A Prime Location Of Milton, Featuring, 693 SQFT Of Living Space, in Suite Laundry And An Open Balcony. The Versatile Den Can Be Used As An Additional Bedroom. Enjoy The Convenience Of Being Close To Elementary School, Shopping Plaza And Highways. Please Note That The Property Will Be Sold As An "As-Is" Basis. (id:60626)
Royal LePage Flower City Realty
1824 Avalon Street
London East, Ontario
Welcome to 1824 Avalon St. This fantastic 3 bedroom home sits on a fantastic 0.17 acre lot. This home has been lovingly cared for by the same owner for over 50 years. Walk in through your front door into your combination living and dining room. The front window lets in a lot of natural light while offering some privacy from the beautiful Japanese Maple planted in the front yard. On the main floor you will find 3 Bedrooms, a 4 piece bathroom and the Kitchen. There is a full Basement with a Rec room, Laundry, and bathroom. Updates include some newer flooring on main floor, paint, and a refreshed front porch. Great neighbourhood that's minutes from great restaurants, shopping, churches, Argyle Mall, Fanshawe College and London Transit. (id:60626)
RE/MAX Advantage Realty Ltd.
4058 Lakeshore Road Unit# 202
Kelowna, British Columbia
Waterfront Paradise in Kelowna’s Lower Mission – Rent-to-Own & Vendor Financing Options Available! Discover the ultimate Okanagan lifestyle with this 1-bedroom, 1-bathroom waterfront apartment located in the heart of Kelowna’s prestigious Lower Mission. Nestled right on the sandy shores of Okanagan Lake, this gem offers unbeatable value in the city’s most sought-after neighborhoods. Step inside to find hardwood floors, a freshly painted interior, and an updated kitchen, combining modern convenience with timeless charm. The cozy yet functional layout is perfect for first-time buyers, downsizers, or anyone seeking a serene retreat. Unwind on the covered deck, where you can soak in picturesque lake views, or take a leisurely stroll down to the beach for a refreshing dip in the crystal-clear waters. Prefer a pool day? Enjoy the building’s large outdoor pool, surrounded by beautifully maintained grounds that make every day feel like a vacation. What sets this property apart? The sellers are offering flexible purchase options, including rent-to-own or vendor financing, making this an incredible opportunity for buyers looking to make their dream of waterfront living a reality. This prime location offers a balance of tranquility and convenience. You’re just moments away from shopping, dining, wineries, the H2O Adventure + Fitness Centre, sporting facilities, and so much more. Whether you’re seeking an active, vibrant lifestyle or a peaceful lakeside retreat, this property offers the best of both worlds. With low strata fees, flexible financing options, this is your chance to own a slice of paradise in the Okanagan. Contact us today to learn more about the flexible purchase options and to schedule your private showing. Don’t wait—this opportunity won’t last long! (id:60626)
Royal LePage Kelowna
3, 310 Northlander Bend W
Lethbridge, Alberta
Welcome to Livingston Estates in West Lethbridge! This is a 55+ community that features beautiful bungalows with attached double garages! In this particular unit, you'll see that there are beautiful finishings throughout, and many additional upgrades! There is stunning laminate flooring and flows throughout (no carpet). It has a lovely sided entry way complete with coat closet and added bench with storage. It has an open concept living area, which is great if you'd like to host a dinner party, or keep it small and enjoy the space! The kitchen is beautiful and bright with quartz countertops, pantry, under cabinet lighting, additional pantry cabinet, granite sink, and soft close drawers! The laundry is off the kitchen (with added cabinetry) where you will also find the entrance to the double attached garage. The living room is complete with an electric fireplace with custom hearth & mantel. There is also lots of windows to let the natural light pour in! Off the living room you will find access to your private covered deck. Down the hall you will find a 4 piece bathroom, a 2nd bedroom/office, and the primary suite which is a great sized to fit all your wanted furniture, along with a 3 piece ensuite and walk in closet! The basement is partially developed but is already such a unique, useable space! The garage is also upgraded with epoxy flooring, painted walls, 220 plug, hosebib & custom trim! This is a great unit for someone looking for a bungalow with everything on one level, in a quiet area and you'll never have to worry about lawn care and snow removal! (id:60626)
Grassroots Realty Group



