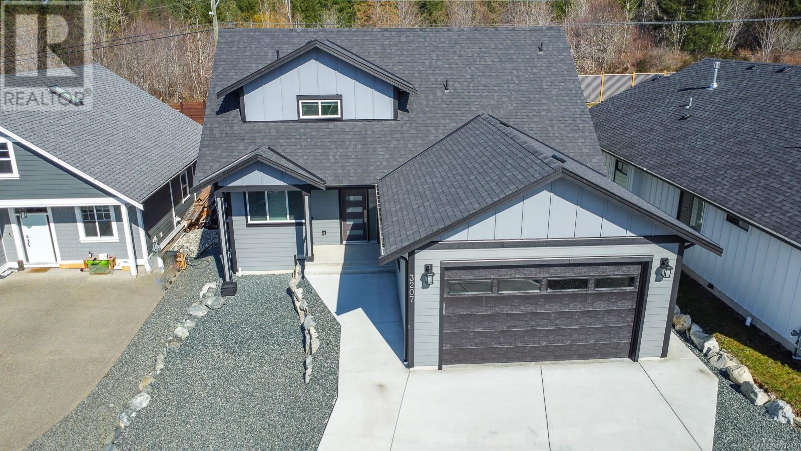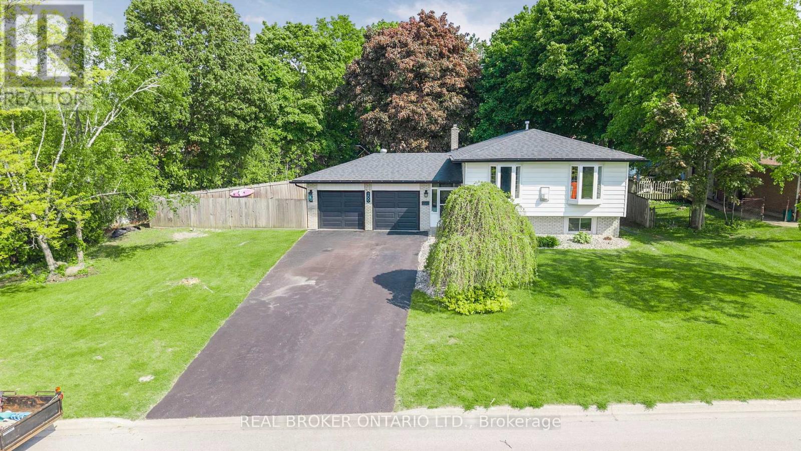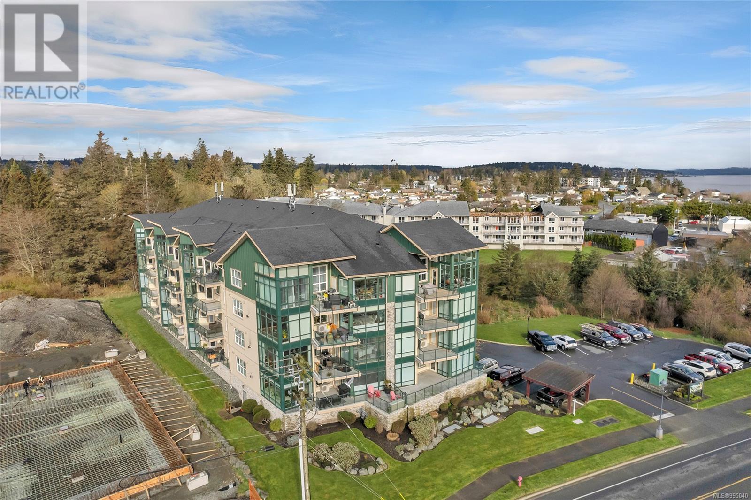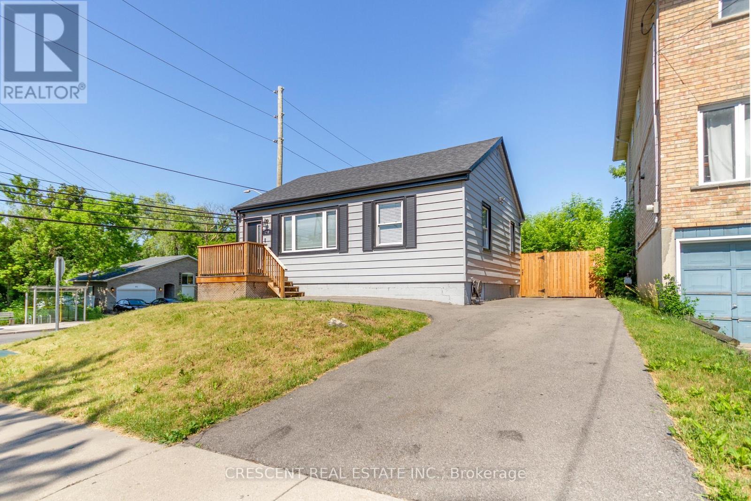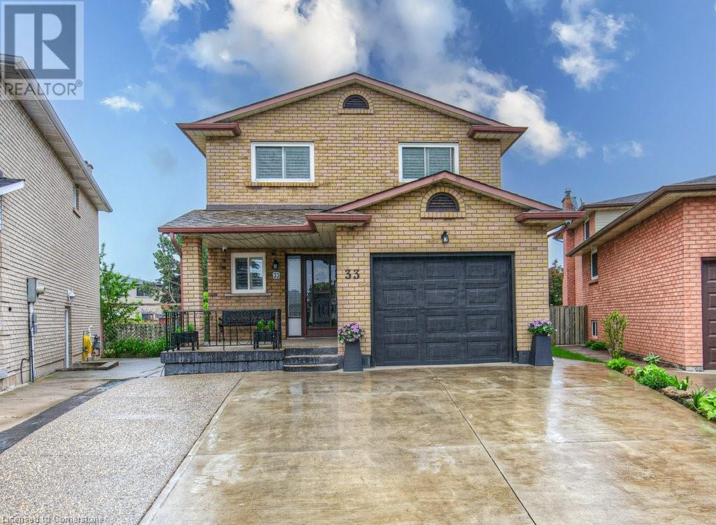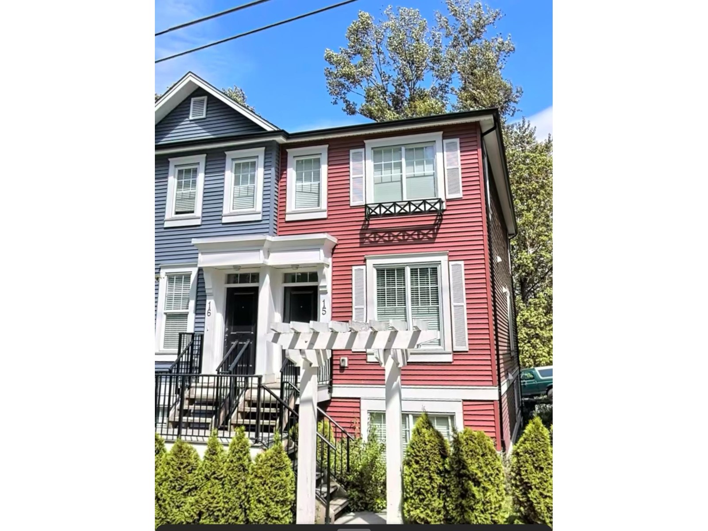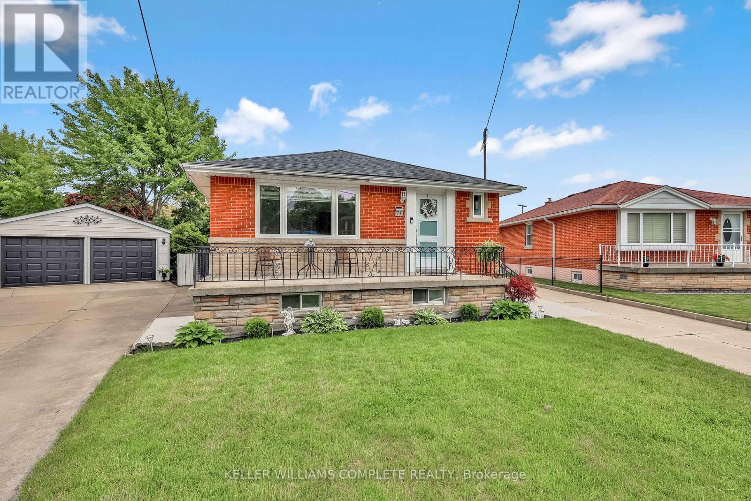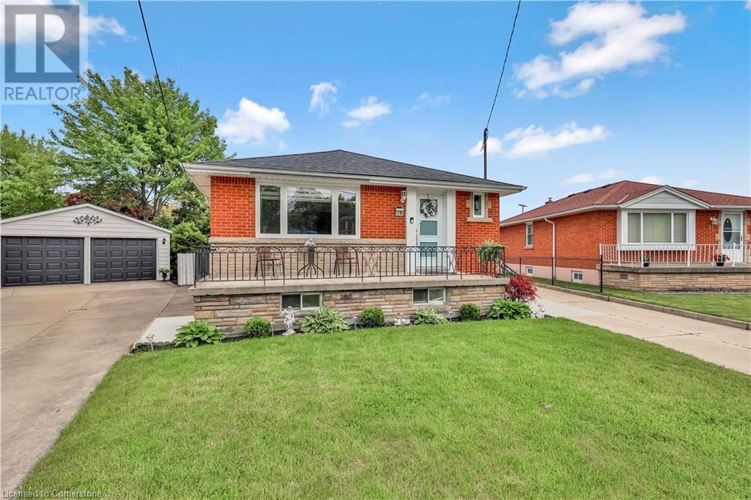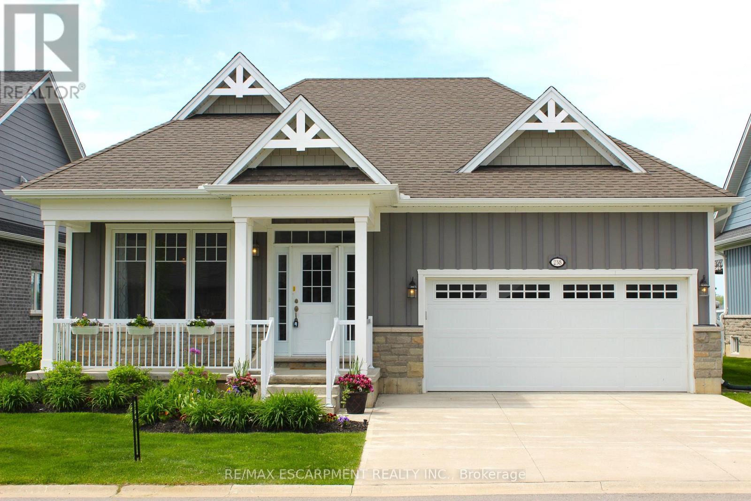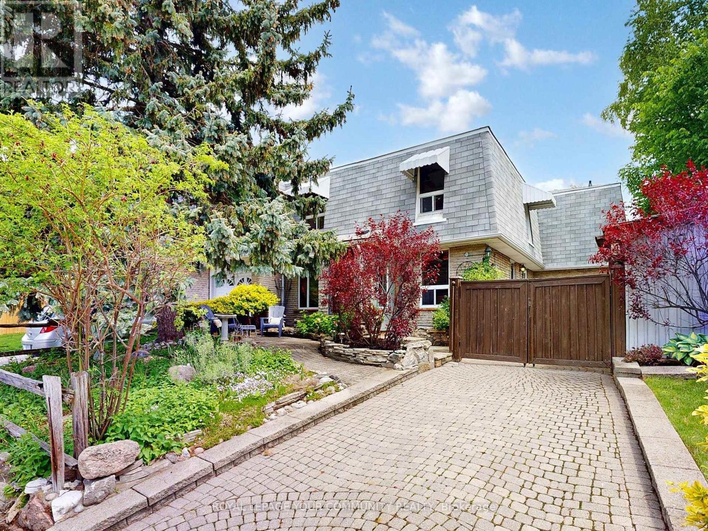3207 Fernwood Lane
Port Alberni, British Columbia
EXECUTIVE HOME IN UPLANDS 2 SUBDIVISION This unique home is situated in Port Alberni's newest subdivision. Main level has an open concept and cathedral ceiling in main living area the living room has a gas fireplace, kitchen has a pantry, island, quartz countertops and modern appliances. The primary bedroom includes a 5 piece ensuite and walk in closet on main floor. The main floor also has a den and a 2 piece bathroom. The upper level has a loft concept with 2 more bedrooms and a bathroom. Other features include a engineered beam and shear wall foundation, the water heating system is recirculating type, gas hook up for BBQ, steam dryer with water hook up and extra large garage with extra high door. The outside patio is covered with doors connecting from primary bedroom and kitchen. The backyard also has a beautiful rock wall that gives a lot of privacy. Close to all amenities, walking trails, shopping & RV parking. (id:60626)
RE/MAX Mid-Island Realty
200 Hickory Lane
Barrie, Ontario
*Overview*Beautiful 2300sqft Side Split Nestled In A Sought-After Pocket Of The Bayshore Neighbourhood. Situated On A Large, Private Lot With Stunning Curb Appeal and Offering 3+1 Bedrooms And 2 Baths, This Home Combines Functionality With Resort-Style Outdoor Living.*Interior*Open Concept Main Floor With Bright Living And Dining Area, Ideal For Entertaining. Updated Open Kitchen With Expansive Quartz Island. Three Spacious Bedrooms On The Main Floor, Plus A Fully Finished Basement With Options for Setup Inc. Additional Bedroom and 2 Additional Living Areas/Rec Rooms, And Full Bath Perfect For Extended Family Or Guests. Main Floor Laundry, Storage Room and Pool Change Room With Exterior Access.*Exterior*A True Backyard Oasis Featuring A Heated Inground Pool, Hot Tub, Storage Sheds, Mature Trees, And A Spacious Deck Area Ideal For Relaxing Or Hosting. Oversized Lot With Plenty Of Green Space, Fully Fenced Yard, With Private Driveway Parking up to 6 cars. Lots Of Side Yard Space for Potential Separate Garage/Shop - Boat Storage *Notable*Located In A Quiet, Family-Friendly Pocket Of Bayshore Known For Its Community Feel And Proximity To Great Schools, Parks, And The Waterfront. Minutes To Shopping, Go Station, And Commuter Routes. A Rare Opportunity To Own A Move-In Ready Home With A Resort-Style Backyard In One Of Barries Most Desirable Neighbourhoods. (id:60626)
Real Broker Ontario Ltd.
200 Hickory Lane
Barrie, Ontario
*Overview*Beautiful 2300sqft Side Split Nestled In A Sought-After Pocket Of The Bayshore Neighbourhood. Situated On A Large, Private Lot With Stunning Curb Appeal and Offering 3+1 Bedrooms And 2 Baths, This Home Combines Functionality With Resort-Style Outdoor Living.*Interior*Open Concept Main Floor With Bright Living And Dining Area, Ideal For Entertaining. Updated Open Kitchen With Expansive Quartz Island. Three Spacious Bedrooms On The Main Floor, Plus A Fully Finished Basement With Options for Setup Inc. Additional Bedroom and 2 Additional Living Areas/Rec Rooms, And Full Bath Perfect For Extended Family Or Guests. Main Floor Laundry, Storage Room and Pool Change Room With Exterior Access.*Exterior*A True Backyard Oasis Featuring A Heated Inground Pool, Hot Tub, Storage Sheds, Mature Trees, And A Spacious Deck Area Ideal For Relaxing Or Hosting. Oversized Lot With Plenty Of Green Space, Fully Fenced Yard, With Private Driveway Parking up to 6 cars. Lots Of Side Yard Space for Potential Separate Garage/Shop - Boat Storage *Notable*Located In A Quiet, Family-Friendly Pocket Of Bayshore Known For Its Community Feel And Proximity To Great Schools, Parks, And The Waterfront. Minutes To Shopping, Go Station, And Commuter Routes. A Rare Opportunity To Own A Move-In Ready Home With A Resort-Style Backyard In One Of Barrie’s Most Desirable Neighbourhoods. (id:60626)
Real Broker Ontario Ltd.
401 2676 Island Hwy S
Campbell River, British Columbia
Welcome to coastal living at its finest! This beautifully appointed 3-bedroom, 2-bathroom condo is located in the sought-after Willows Oceanside complex. With stunning views of the Discovery Islands and passing marine traffic, this semi oceanfront home offers a perfect blend of luxury and West Coast lifestyle. Inside, enjoy rich hardwood floors, granite countertops, maple cabinetry, and a spacious kitchen with an island. Floor-to-ceiling windows flood the space with natural light, while a cozy gas fireplace adds warmth and charm. Campbell River is known for its beauty, outdoor living, world-class fishing, and incredible wildlife viewing--don't miss your chance to own a piece of paradise on Vancouver Island. (id:60626)
RE/MAX Check Realty
170 Emerson Street
Hamilton, Ontario
Welcome to 170 Emerson Street a beautifully renovated gem in the heart of Hamiltons desirable Ainslie Wood East. Just steps from McMaster University, this beautiful bungalow is the perfect blend of classic charm and modern upgrades, ideal for end-users, investors, or families seeking flexible living space.Meticulously renovated from top to bottom in 2019, this home exudes quality craftsmanship and thoughtful design. The stunning open-concept kitchen features sleek countertops, custom cabinetry, and stainless steel appliances perfect for everyday living or entertaining in style. With 3+1 spacious bedrooms, a fully finished basement , the home is move-in ready and maintenance-free. Whether you're housing a growing family, looking for rental income potential, or simply want a turnkey property close to all urban conveniences, 170 Emerson delivers on all fronts.The oversized 50 x 90 ft lot offers plenty of future opportunity with potential for severance and increasing density. Just minutes from shops, restaurants, parks, and one of Canadas top universities, this property is a smart, stylish choice in one of Hamiltons most promising pockets. (id:60626)
Crescent Real Estate Inc.
33 Juniper Drive
Hamilton, Ontario
Welcome to 33 Juniper Drive, a beautifully maintained 4+1 bedroom home offering space, comfort, and flexibility for the whole family. Located in a quiet, family friendly neighbourhood, this home features a bright open concept layout, a modern kitchen with plenty of storage, and four spacious bedrooms on the upper level. One of the standout features is the large sunroom, perfect for relaxing, entertaining, or enjoying your morning coffee year round. The fully finished basement includes a separate entrance and a complete inlaw suite with its own kitchen, living space, bedroom, and full bathroom, ideal for extended family or rental potential. With a private backyard, ample parking, and close proximity to schools, parks, and transit, this home checks all the boxes for comfortable, flexible living. (id:60626)
Platinum Lion Realty Inc.
15 2850 Mccallum Road
Abbotsford, British Columbia
Beautifully finished townhome with a legal 1-bedroom suite in a great Abbotsford location! Featuring 3 bedrooms and 3 baths up, plus a bright bachelor suite with separate laundry and a great tenant who'd love to stay. The open-concept main floor offers 9' ceilings, quartz counters, white shaker cabinets, stainless steel appliances, subway tile, and custom built-ins. Upstairs has 3 spacious bedrooms, an ensuite with double sinks and oversized shower, and a main bath with soaker tub. Enjoy mountain views from the sundeck. Bonus: Owners are contractors and will repaint to your colour choice and refresh the home to like-new condition prior to completion! Close to Old Town, restaurants, coffee shops, and more! (id:60626)
Homelife Benchmark Realty (Langley) Corp.
79 Castlefield Drive
Hamilton, Ontario
Welcome to your dream home! This beautifully updated Bungalow offers 5 Beds, 2 Full Baths, 2 Full sized Kitchens and sits on a HUGE 36 X 144 FT lot (0.16AC).From the exterior of the home, you will really appreciate how meticulously maintained it is especially with newer installed pot lights (2023). Whats even better is the super LONG driveway that accommodates up to 6 cars and thats not including the 2 extra spots the detached garage has to offer (new garage roof-2022). The garage is serviced so you can decide whether to use it to park your vehicles or as a workshop! Now lets go inside where the excitement really begins. The main floor offers an open concept layout with a fresh paint job throughout (2025), bright pot lights in every area which will show off the gorgeous kitchen that has newer cabinetry and Quartz countertops not to mention the stylish waterfall countertop that provides you with that luxury feel. The colours chosen for the kitchen cabinets and fixtures make it one of a kind. The spaciousness between the living room and kitchen is very Grande and provides an abundance of space and whats even nicer is the updated flooring that compliments that so well. The main level also offers three large bedrooms and a lavish bathroom with floor to ceiling tiles, new glass shower door (2023), and all updated fixtures that provide a classy look. As we make our way to the basement, you will notice theres a SEPARATE ENTRANCE that takes you there as well. The basement offers a HUGE layout that consist of a large living room, 2 nice sized bedrooms, another elegant 3 pc bathroom with pot lights, beautiful tiles, Quartz vanity and trendy fixtures. Other upgrades in the home; Windows, Zebra Blinds, Furnace (2022), A/C(2022), Owned Hot Water Tank(2022) and much more! The backyard offers a relaxing sunroom for your enjoyment (sunroom roof 2024), new concrete pad(2023) for those summer BBQs and a picturesque view where you are surrounded by greenery. (id:60626)
Keller Williams Complete Realty
1 Moira Street E
Belleville, Ontario
Investment property for sale. 9.7% CAP at current list price. One 1,240sf ground floor commercial unit with a Tenant, long term lease in place. Three residential units, all renovated this year, and all tenanted. Exterior restoration is ongoing and will be completed prior to closing. Property is located on the bank of the Moira River in Belleville. The Seller will consider holding finance. (id:60626)
Century 21 Lanthorn Real Estate Ltd.
79 Castlefield Drive
Hamilton, Ontario
Welcome to your dream home!This beautifully updated Bungalow offers 5 Beds, 2 Full Baths, 2 Full sized Kitchens and sits on a HUGE 36 X 144 FT lot (0.16AC).From the exterior of the home,you will really appreciate how meticulously maintained it is especially with newer installed pot lights (2023). What’s even better is the super LONG driveway that accommodates up to 6 cars and that’s not including the 2 extra spots the detached garage has to offer (new garage roof-2022). The garage is serviced so you can decide whether to use it to park your vehicles or as a workshop! Now let’s go inside where the excitement really begins. The main floor offers an open concept layout with a fresh paint job throughout (2025), bright pot lights in every area which will show off the gorgeous kitchen that has newer cabinetry and Quartz countertops not to mention the stylish waterfall countertop that provides you with that luxury feel. The colours chosen for the kitchen cabinets and fixtures make it one of a kind. The spaciousness between the living room and kitchen is very Grande and provides an abundance of space and what’s even nicer is the updated flooring that compliments that so well. The main level also offers three large bedrooms and a lavish bathroom with floor to ceiling tiles, new glass shower door (2023), and all updated fixtures that provide a classy look. As we make our way to the basement, you will notice there’s a SEPARATE ENTRANCE that takes you there as well. The basement offers a HUGE layout that consist of a large living room, 2 nice sized bedrooms, another elegant 3 pc bathroom with pot lights, beautiful tiles, Quartz vanity and trendy fixtures. Other upgrades in the home; Windows, Zebra Blinds, Furnace (2022), A/C(2022), Owned Hot Water Tank(2022) and much more! The backyard offers a relaxing sunroom for your enjoyment (sunroom roof 2024), new concrete pad(2023) for those summer BBQ’s and a picturesque view where you are surrounded by greenery. (id:60626)
Keller Williams Complete Realty
238 Schooner Drive
Norfolk, Ontario
Luxury Lakeside Living backing directly onto a premium Golf Course. Welcome to 238 Schooner Drive, detached bungalow with finished basement located in the community of Dover Coast. Relax enjoying the private and exclusive views of the picturesque 16th hole complete with pond. This home is filled with lavish upgrades, immaculately kept and move in ready. Gourmet Chef's Kitchen features custom solid wood Winger cabinetry, topped with the finest Cambria quartz counters. High-end stainless appliances are Fisher & Paykel. Don't miss the double dishdrawer dishwasher and Blanco Silgranit quartz sand sink. The Spa like Bathrooms include: heated floors, custom solid wood Winger vanities and towers in high gloss white finish, Cambria quartz vanity tops, Toto toilets and sinks, Riobet faucets and water fixtures as well as a soaker tub. The main floor features 3-season sunroom, Master Bedroom Suite containing two bedrooms and a lux 4-piece bath. Also, an office/formal dining room, laundry and powder room. True 2 car garage with direct and convenient access into the home. The finished basement is complete with Family room (2nd gas fireplace), 2 spacious bedrooms, a sparkling 3-piece bath, pantry with a brand-new fridge and ample storage space. This home has it all. Peaceful front porch, 2 gas fireplaces, upgraded lighting including a Swarovski Chandelier, Hot water on demand, HRV and sump pump with battery back-up. Pride of ownership is evident in the thoughtful planning and design. Don't worry that you wont be able to maintain a golf course green lawn. Lawn maintenance and irrigation are provided from the course. You will never have to shovel snow again! These services are included in the low monthly condo fee. With home ownership at Dover Coast you have access to: pickleball courts and to the lakefront infinity deck and swim dock. The value, quality and thoughtful design of this home are unmatched. (id:60626)
RE/MAX Escarpment Realty Inc.
4 Kitsilano Crescent
Richmond Hill, Ontario
Rare Offering in Prestigious North Richvale Cherished by the same family for over 47 years, this sun-filled, west-facing freehold townhouse is a true gem in the heart of North Richvale. Set on a 50 ft frontage with multiple award-winning, low-maintenance gardens, this home exudes charm and pride of ownership. Inside, you'll find a well-laid-out 3-bedroom design with great flow and a fully finished basement featuring a bar, 2-piece bath, plenty of storage, a laundry room, and two versatile extra rooms ideal for a gym, office, or guest space The home has been meticulously maintained and is an incredible opportunity to customize to your taste. Major updates have already been done for you furnace and A/C replaced in 2020 (still under warranty), and new shingles in 2023. Located just steps from forest trails, parks, transit, the Richvale Community Centre & Pool, and walking distance to top-rated schools, Yonge Street, Hillcrest Mall, and Longos Plaza, this home offers unmatched convenience in a sought-after neighbourhood. Whether you're looking to renovate or simply move into a well-loved, energy-efficient home with solid bones, this property is ready for its next chapter. A perfect place to create new memories don't miss out! (id:60626)
Royal LePage Your Community Realty

