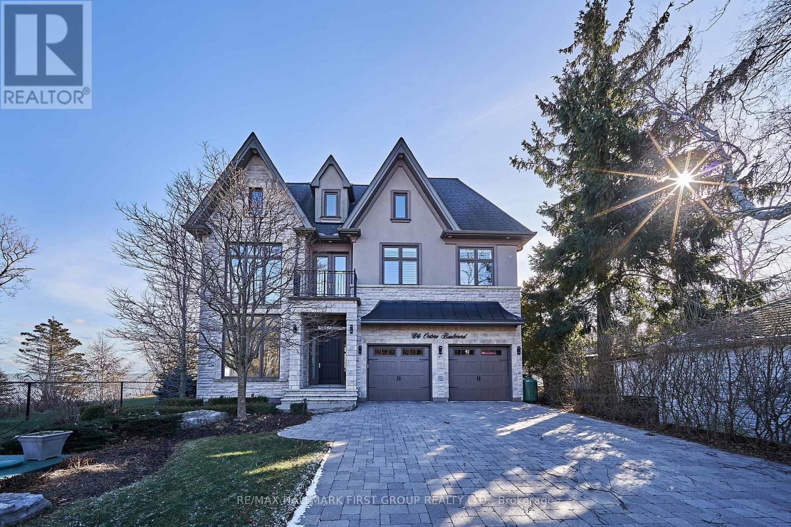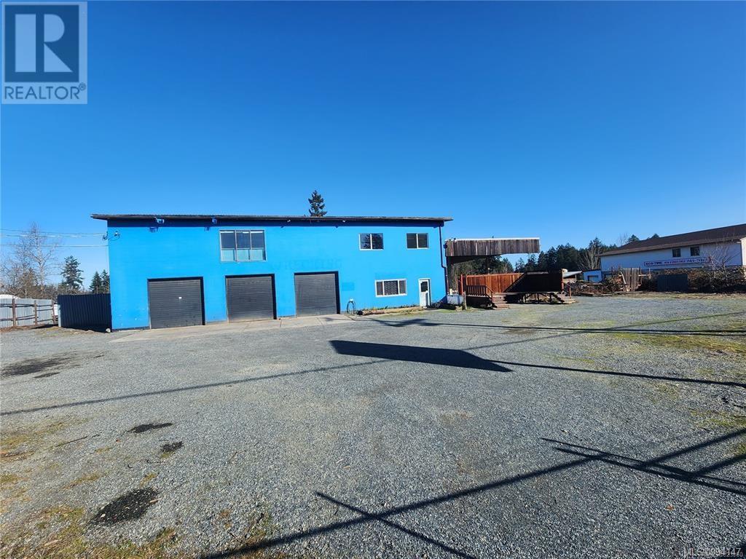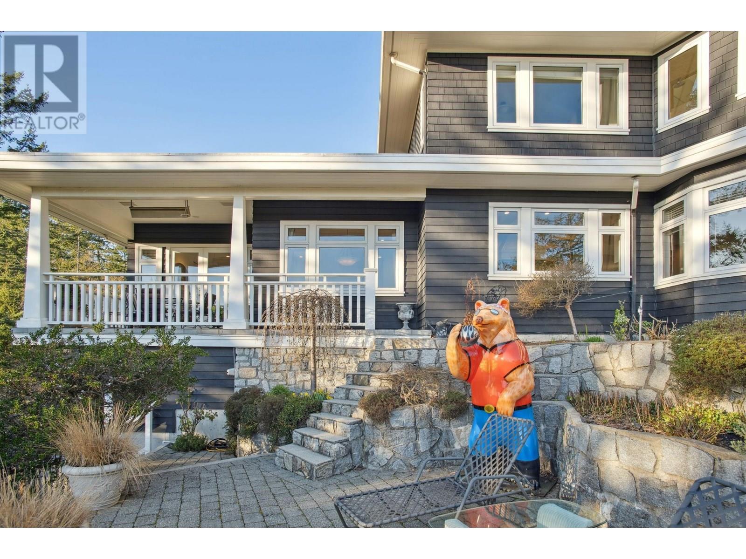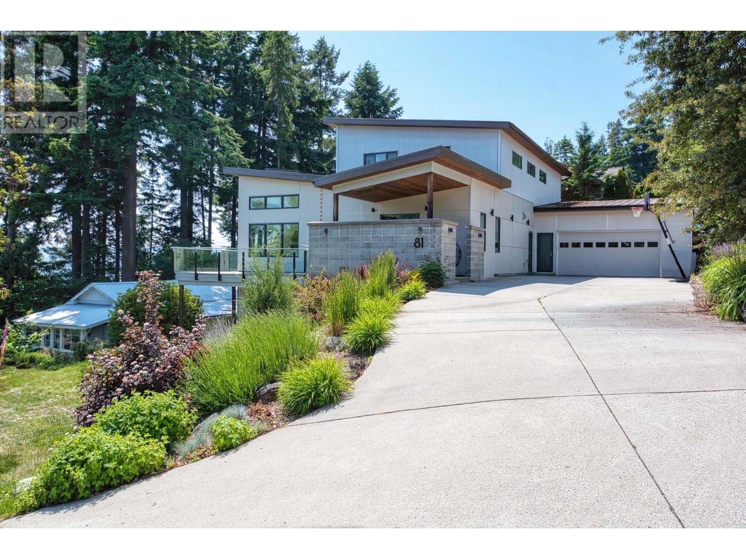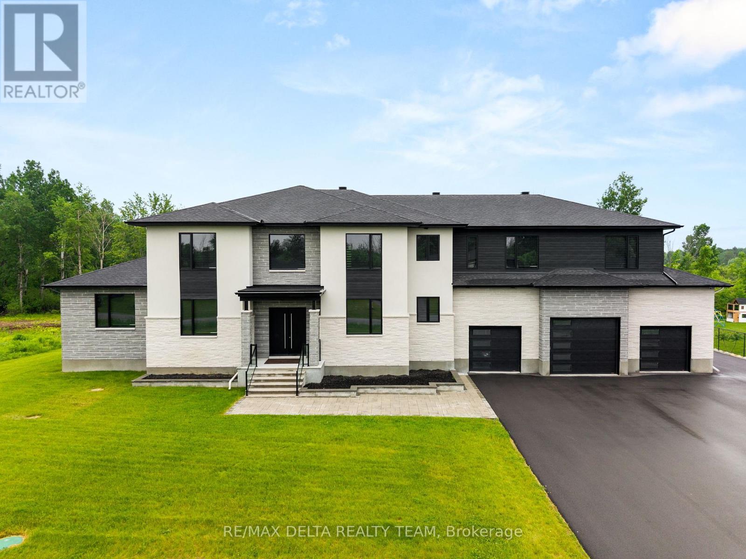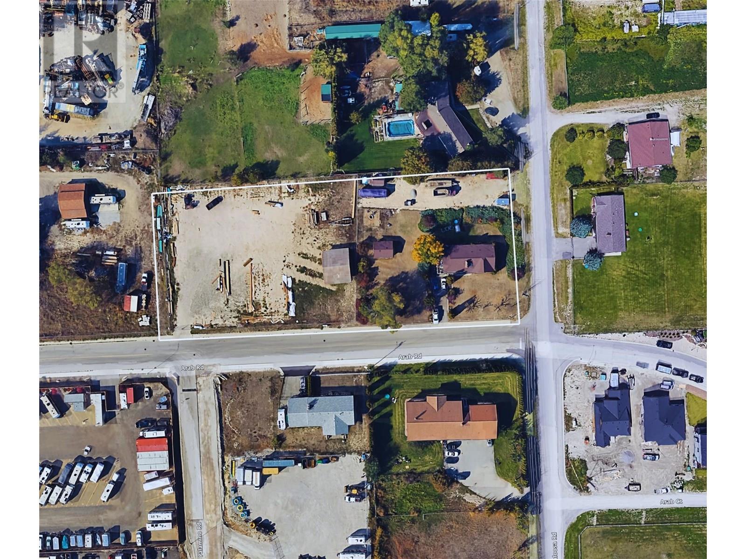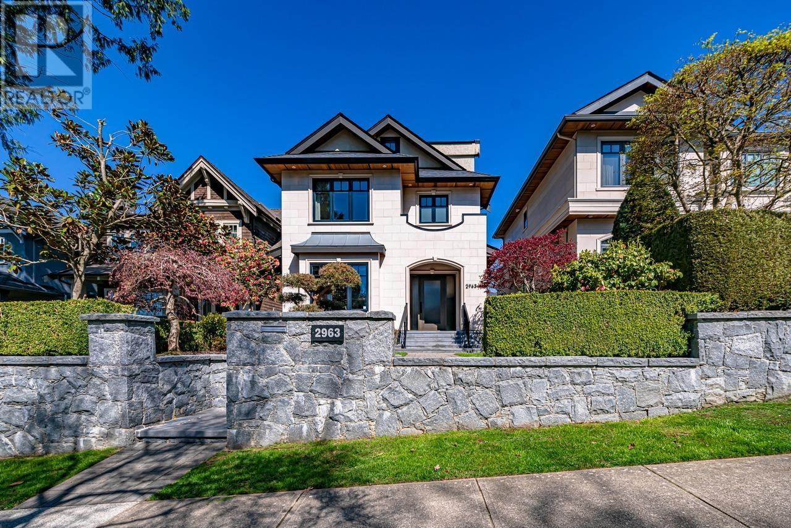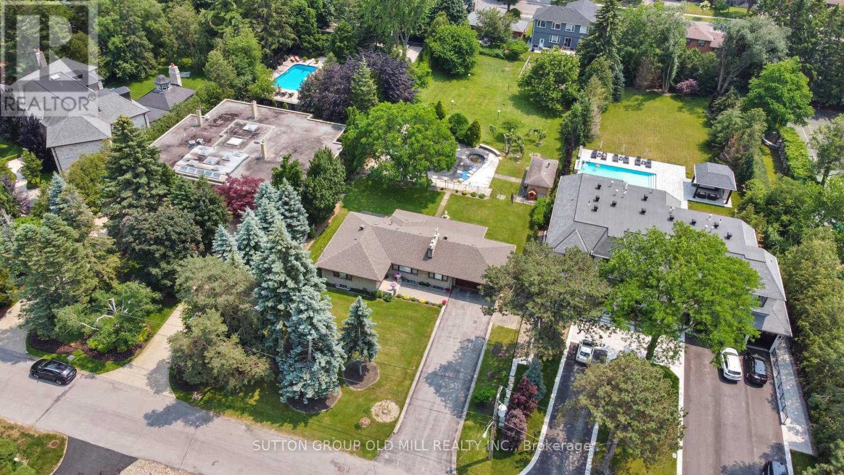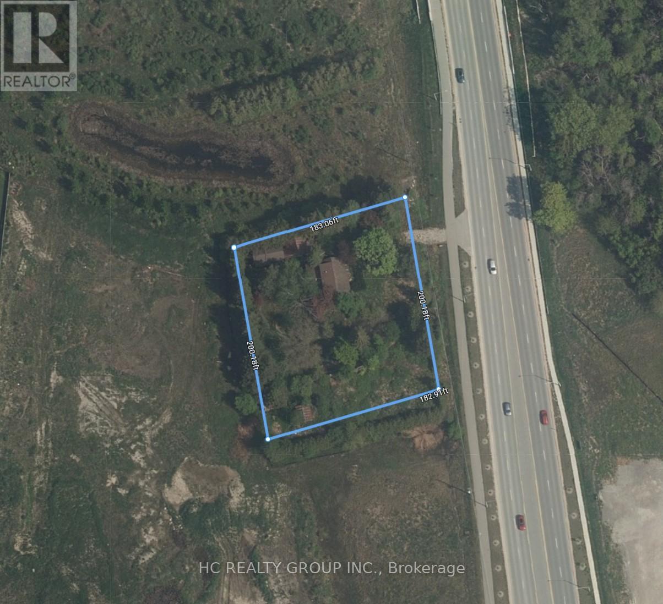14 Ontoro Boulevard
Ajax, Ontario
Located In One Of Ajax's Most Exclusive Neighborhoods, 14 Ontoro Blvd. Is A Luxurious Waterfront Property Offering Over 5,000 Sqft Of Sophisticated Living Space Directly On The Shores Of Lake Ontario. With Its Open-Concept Design, Soaring 12ft. Ceilings, And Floor-To-Ceiling Windows, This Stunning Home Is Filled With Natural Light And Showcases Breathtaking, Unobstructed Lake Views. The Main Living Spaces Are Designed For Both Elegance And Functionality, Featuring A Gourmet Kitchen With High-End Appliances, Spacious Dining And Living Areas, And Seamless Indoor-Outdoor Flow To The Enclosed, Heated Walk-Out Lanai On The Second Floor - Perfect For 3 Seasons Enjoyment. The Primary Suite Is A Private Retreat With Panoramic Lake Views, A Spa-Inspired 5 Pc Ensuite, And Dual Walk-In Closets. The Home Also Includes Three Additional Bedrooms, Two With Private Ensuites, Offering Comfort And Privacy For Family And Guests. The Meticulously Landscaped Grounds Are Highlighted By A Professionally Designed 6-Hole Putting Green Overlooking Lake Ontario, 2 Level Patio With Gas Fireplace And A WiFi-Controlled Irrigation System That Keeps The Property Lush And Vibrant With Minimal Effort. A Fully Finished Basement With A Media Unit, Large Recreation Room , Workout Area, Multiple Storage Areas And Additional Bedroom & 4 Pc Bathroom Adds Versatility To The Home. Double Built-In Garage Includes Hydraulic Lift For Added Parking Or Storage. With Its Exceptional Craftsmanship, Luxurious Amenities, And Prime Lakefront Location, 14 Ontoro Blvd. Is The Ultimate In Contemporary Waterfront Living. See Virtual Tour & Feature Sheet For More Information & Additional Photos. (id:60626)
RE/MAX Hallmark First Group Realty Ltd.
2090 Schoolhouse Rd
Nanaimo, British Columbia
Now available, this impressive 8,000+ sq. ft. industrial warehouse with a full 3-bedroom residence offers an exceptional live-work opportunity in the proposed Dukes Point Ferry Interchange Industrial Park on Schoolhouse Road. Ideally situated with excellent access to the Trans-Canada Highway, the property boasts high visibility, a strong traffic count, and is perfect for a storefront business with dedicated parking and the potential for grade-level loading bays at the rear. Equipped with 3-phase power and featuring a fully fenced 1+ acre yard, the site also includes a bonus secondary access off Lower Road. The spacious upstairs residence may also be reconfigured as approximately 2,000+ sq. ft. of second-floor office space, providing flexibility for a variety of commercial uses. With access from both sides of the building, the layout supports efficient traffic flow and loading operations. Located in a central South Nanaimo location near major businesses and amenities like Southgate Mall, this property offers the perfect blend of space, convenience, and functionality for your expanding business. Contact the listing agent for more information. All measurements are approximate and should be verified if fundamental to the transaction. (id:60626)
Sutton Group-West Coast Realty (Nan)
14213 Marine Drive
White Rock, British Columbia
White Rock Elevated from Street level on Marine Drive West Side. Craftsman design home at 4,965 SF. Enjoys sunrises, the Shoreline Views span Blaine's Harbor across the Peninsula, Mount Baker, the pier, West across the islands & sunsets. Security gated Property is 9,450 SF. Living Area 4965 SF: Massive custom kitchen w/ granite surfaces, island, eating bar, natural gas 6 burner w/ commercial venting, eating area & walk-in pantry. Hardwd Flooring. Formal LV & Dining Rm , Family Rm & Large 3 desk Office - en-suited. Office overlooks Zen Ravine w/ serine running Stream below. 3 nat gas F/p, Glassed in wine Bar. Above 3 Bdrms w/ Ocean Views Balcony. Below Walk out Basement w/ 9' ceilings. Media Room Games rm & Storage & Full bed/ bath .roughed in kitc. 1300 SF Open & Covered Porch and Patios .Landscape w/ turf, Water Feature ,Glass railings, Low voltage lighting. Back Yard is fenced & Landscaped w/Storage Shed. Ample Parking in Driveway plus DbL Garage. Schools Semiahmoo & Bayridge. Walk to Beach & Transit. (id:60626)
Hugh & Mckinnon Realty Ltd.
4668 Headland Drive
West Vancouver, British Columbia
IMPECCABLY maintained STUNNING almost 3900 sq ft, 5 bed ORIGINAL owner home. Perfectly sited w/absolute privacy & open SW exposure filling the home w/an ABUNDANCE of natural light. Thoughtful floor plan makes entertaining a breeze w/beautiful large kitchen, spacious livingrm, sunken family rm, & several landscaped outdoor areas w/heaters & relaxing hot tub. Upper feat huge bedrms, custom wardrobes & primary w/indulgent spa inspired bath, private balcony & Awe Inspiring beautiful open sunset views. Lower rec room w/side entry can also be used as a 2nd office. Lovingly cared for w/RECENT updates - NEW boiler & HW tank, carpets, paint & fridge. Enjoy the highly sought after Caulfeild neighbourhood, in the heart of nature & recreation, best schools & easy access to DT Vancouver & Whistler. (id:60626)
Rennie & Associates Realty Ltd.
81 Kelly Road
Gibsons, British Columbia
Gorgeous West Coast modern home featuring 4,824 sq. ft. of luxury living with 4 beds/4 baths and stunning ocean views. A charming one-bed historical character cottage sits below on a sun-drenched ¼-acre lot. The main home offers two upper-level primary suites with floor-to-ceiling windows and an oversized oceanview patio. Enjoy a luxurious 5-piece ensuite and expansive dressing room. The main floor includes a state-of-the-art kitchen, wet bar, gas fireplace, and indoor-outdoor dining with a braai BBQ specially imported from South Africa. Below, a rec/media room, fourth bedroom, and second kitchen offer flexible living. Expansive decks on every level connect seamlessly to the outdoors. Approved, successful short term rental. Too many features to list-please request the full feature sheet. (id:60626)
Sotheby's International Realty Canada
663 Ballycastle Crescent
Ottawa, Ontario
Tailored for the executive lifestyle, perfected for family living. Welcome to 663 Ballycastle Crescent a showstopping modern residence with commanding curb appeal, set on a quiet crescent lined with prestigious homes and backing onto peaceful open space. With over 5,700 sq. ft. of refined living space, this 5-bedroom, 6-bathroom home is a true architectural statement. The exterior offers bold, clean lines and grand scale, while inside, elegance meets innovation. Soaring 20-foot ceilings and a dramatic open-riser staircase set the tone in the main living area anchored by a double-sided porcelain-wrapped fireplace and lighted artwork niches. Maple and leather-finished porcelain floors run throughout the main level. The kitchen is both luxurious and functional, with dual waterfall quartz islands, Thermador appliances, a walk-in pantry, and a striking glass wine feature. A spacious main floor suite with walk-in closet and ensuite offers flexible comfort for guests or extended family. Upstairs, an 830 sq. ft. loft overlooks the great room, connecting two bedrooms each with private ensuites and walk-ins plus a bar area. The 540 sq. ft. primary suite offers a dream walk-in closet with quartz island and a spa-inspired ensuite with freestanding tub, porcelain finishes, and custom-lit glass shower with rain heads and jets. The lower level features radiant-heated floors, a fireplace lounge, wet bar, theater, fifth bedroom and full bath, and a 900 sq. ft. commercial-grade gym with mirrors and glass dividers. Built-in media and smart systems run throughout. A 1,200 sq. ft. triple garage offers an oversized bay, loft storage, and backyard access. Two expansive decks add outdoor living space. Minutes from the new Hard Rock Casino and surrounded by luxury. This is a home that makes a statement. (id:60626)
RE/MAX Delta Realty Team
431 John Street S
Aylmer, Ontario
Unlock the potential of this sprawling 5.23-acre property in the heart of Aylmer. Located along a key corridor near schools, parks, and established residential neighborhoods, this parcel offers a rare blend of current livability and future development potential. The existing home has a solid 3-bedroom, 2-bath detached dwelling provides immediate rental income or a comfortable residence while you plan. But the true value lies in the land: zoned R1, with generous frontage and depth, this property may lend itself to future multi-lot residential development, subject to municipal approvals. Whether you're a builder, investor, or visionary homeowner, 431 John Street South is your chance to shape the next phase of this growing community. Welcome to 431 John Street South in Aylmer, Ontario a unique 5.23-acre estate that seamlessly blends residential charm with future development potential. Situated within Aylmer's town limits, this property offers a rare combination of country tranquility and urban convenience. The expansive lot and existing amenities make it an attractive option for both homeowners seeking a spacious residence and developers interested in residential projects. (id:60626)
Stronghold Real Estate Inc.
210 Arab Road
Kelowna, British Columbia
Welcome to 210 Arab Rd, It features updated kitchens with stainless steel appliances both upstairs and downstairs. The upper level includes 3 bedrooms and 1 and a half bathrooms, while the lower level offers a 2-bedroom, 1-bathroom legal suite. The property also boasts a large yard with a separate workshop and fruit trees. Parking includes a single carport and additional space for multiple vehicles. A rare investment opportunity in the rapidly expanding Appaloosa industrial corridor. This is a 1.83-acre corner site that is currently in the process of being rezoned to I2-General Industrial. The property boasts over 400 feet of frontage on Arab Road, positioning it perfectly for redevelopment. The future zoning permits a diverse range of industrial applications. These include animal clinics, automotive and equipment repair shops, business support services, commercial storage, contractor services, general and custom indoor manufacturing, emergency and protective services, equipment rentals, various industrial uses, household repair services, outdoor storage, recreation services, indoor private clubs, recycling depots, utility services, and vehicle and equipment services. Notably, the existing home on the site can provide holding income while you finalize your redevelopment plans. The property also benefits from its close proximity to UBC and the Airport, as well as convenient access to major arterial roads. (id:60626)
Realtymonx
2963 W 43rd Avenue
Vancouver, British Columbia
A rare offering in prestigious Kerrisdale, one of Vancouver´s most sought-after and convenient locations. This beautifully maintained home sits on a tranquil, tree-lined street and boasts an impeccably kept garden. Elevated from the street, it offers excellent privacy and abundant natural light throughout. With 5 bedrooms and 7 bathrooms across four thoughtfully designed levels, it features elegant hardwood flooring throughout the upper levels and staircase, refined millwork, a flexible loft space, and a separate-entry 1-bedroom suite. Premium systems include radiant in-floor heating, A/C, HRV, and central vacuum. Just minutes from Vancouver´s top public and private schools. (id:60626)
Sutton Centre Realty
9 Westmount Park Road
Toronto, Ontario
Massive 100 x 326 Ft Lot in Prestigious Humber Heights! This is a once-in-a-lifetime chance to own an incredible property on one of Humber Heights most coveted and picturesque streets. Featuring a grand, flat backyard, this expansive 100 x 326 ft lot offers endless possibilities to build your dream home or create your private oasis. With ample space, its ideal for a luxurious custom residence or a sprawling single-level ranch-style home. Located in a unique and sought-after west-end neighbourhood, this property combines exclusivity with convenience. Enjoy proximity to top-rated schools, private country clubs, parks, shopping, and easy access to major highways (401/427). Commuting is a breeze, with Pearson Airport and downtown Toronto just a short drive away. TTC access is also nearby. this is an extraordinary property in a premier location that rarely becomes available. Don't miss this unique opportunity to live in one of Etobicoke's finest communities. (id:60626)
Sutton Group Old Mill Realty Inc.
1698 Weston Road
Toronto, Ontario
A 3000 Sq Ft Corner Property Currently Tenanted As A Car Dealership. Lease is up December 31st 2025. Great Redevelopment Opportunity With The Up Express Go Station Across The Street. (id:60626)
Keller Williams Legacies Realty
11044 Leslie Street
Richmond Hill, Ontario
Attention Builders And Developers! Prime Investment Opportunity To Build And Develop On This Almost 1 Acres Lot. Frontage 200ft, Depth 183Ft, Massive Potential. In A Desirable Location Near Leslie St And Elgin Mills Rd, Surrounded By Many New Residential Development In The Neighborhood. Designated Rezoning For Medium/High Density Residential. Close Proximity To Richmond Green Sports Complex, Parks, Shopping Plaza With Costco, High Ranking Schools, Go Train, Hwy404, YRT, And More. Please Do Not Walk Lot Without An Appointment, No Interior Showings. (id:60626)
Hc Realty Group Inc.

