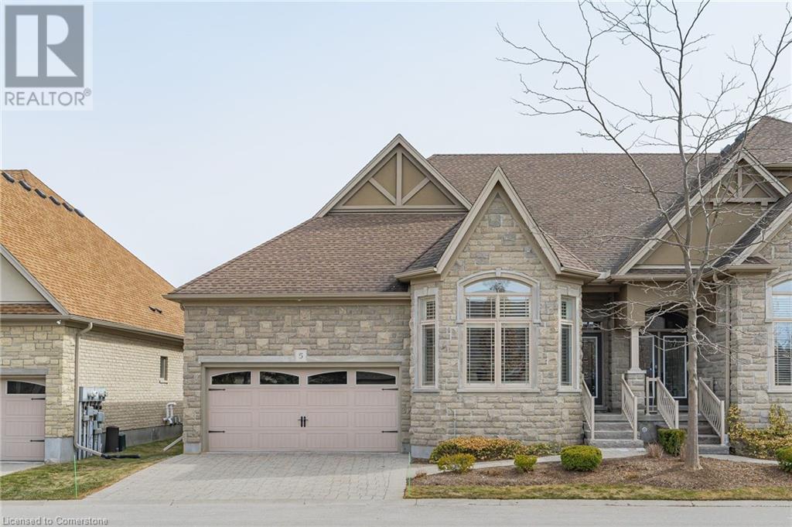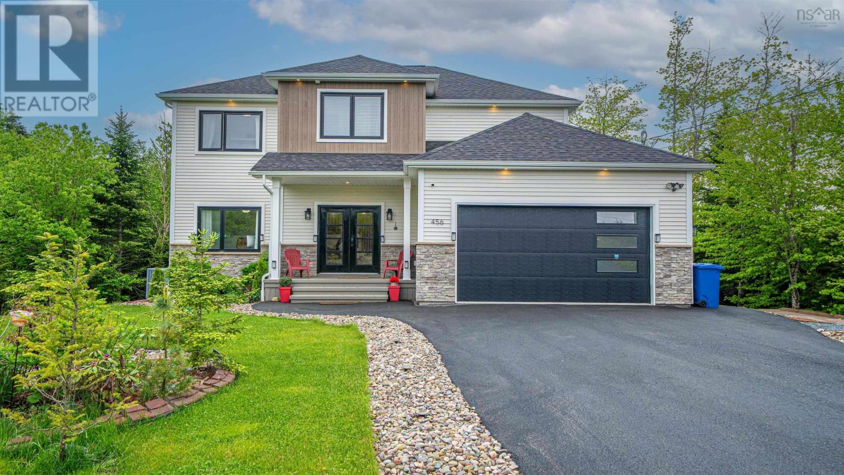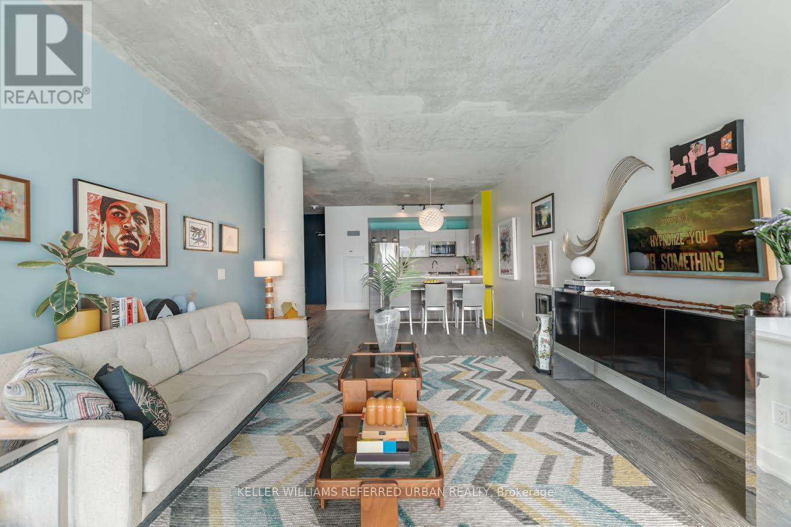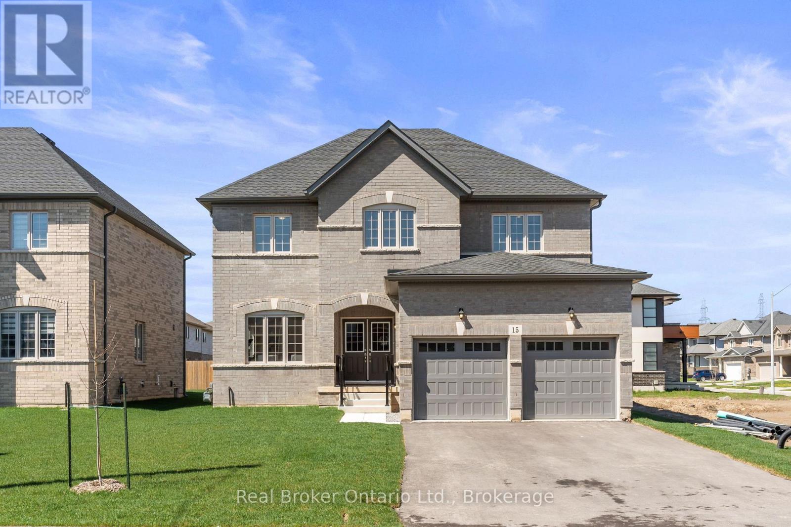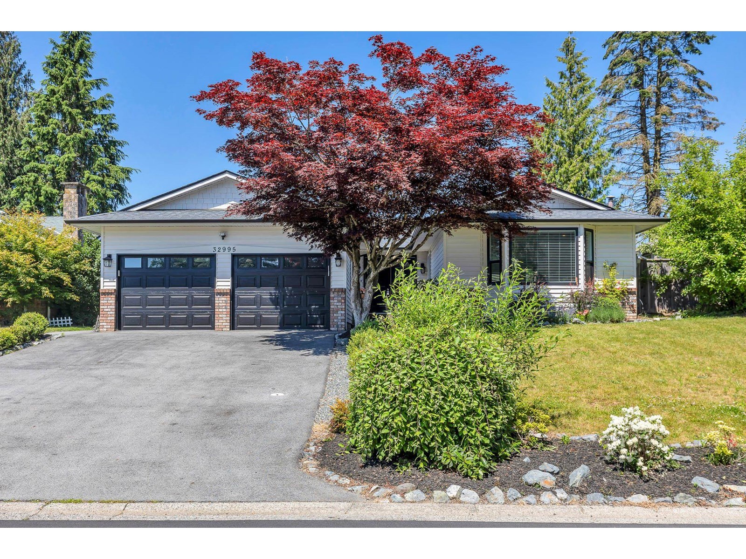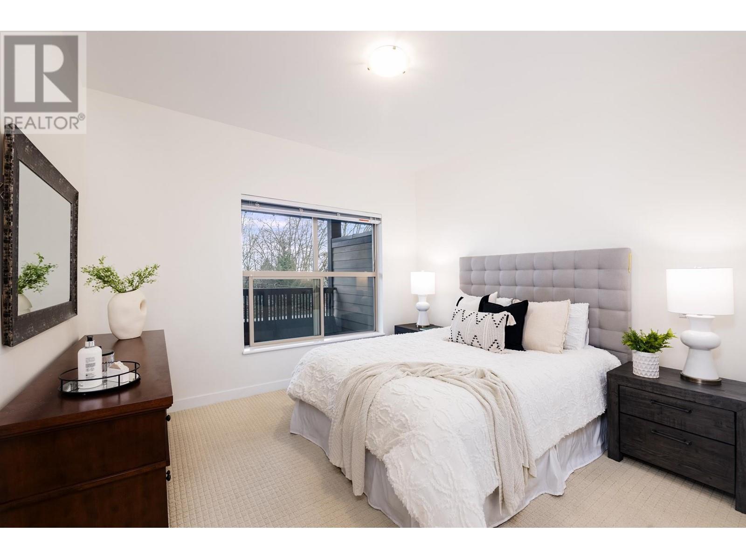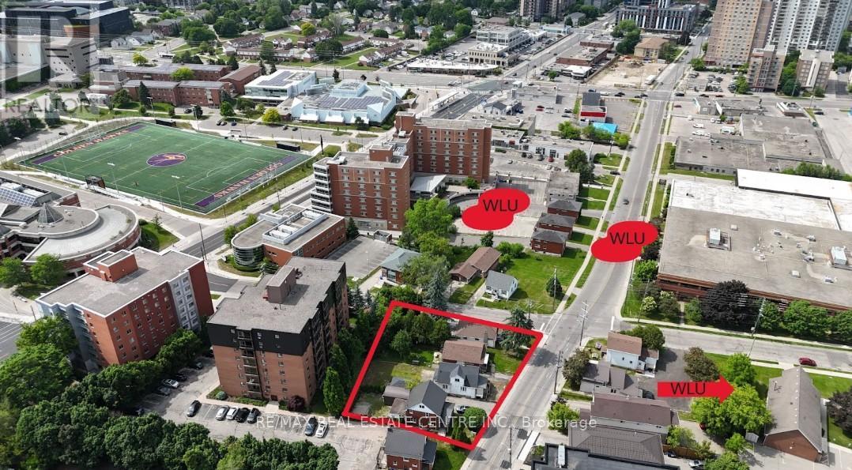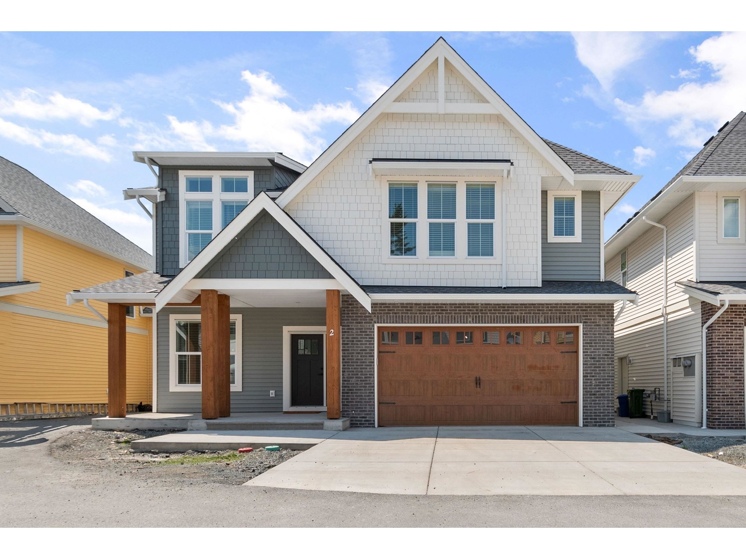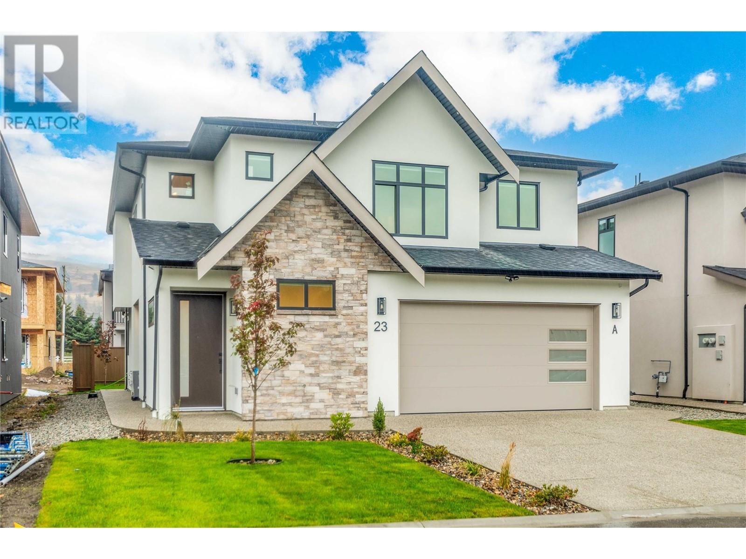19 Simmonds Drive Unit# 5
Guelph, Ontario
It is the essence of luxury and one of the best of Guelphs high-end offerings. This private enclave of bungalows known as Privada are located in the north end, surrounded by greenspace, a premium trail system, and minutes from Guelph Lake, where you can enjoy fishing, swimming, and kayaking. This 1825 square foot end-unit bungalow has a tasteful stone exterior, a double car garage, and a finished basement. The stunning kitchen features upgraded custom white cupboards, Caesarstone countertops, GE Monogram built-in appliances, crown molding, stone backsplash, walk-in pantry, and a spacious dining area leading to a covered courtyard and patio area. The primary bedroom is spectacular with hardwood flooring, crown molding, a private door to the rear courtyard, a walk-in closet with custom built-in shelving, and a luxurious ensuite with double sinks and a walk-in shower with seat! There is also a large living room with hardwood floors and fireplace, a second bedroom with its own private ensuite, a 2-bathroom, plus a very convenient laundry room on this main level. Downstairs is perfect for entertaining guests or the grandkids! Large open space with laminate flooring, fireplace, pot lights and even more crown molding! There is also an additional bathroom with tiled flooring and a walk-in shower with beveled glass door. Completely worry-free living the condo fee covers the grass cutting, landscaping, and snow shoveling too! There have only been four sales in the past five years in this complex, come see why! (id:60626)
Exp Realty (Team Branch)
456 Magenta Drive
Middle Sackville, Nova Scotia
Welcome to 456 Magenta Drive Where Luxe Meets Laid-Back Living in Indigo Shores This six-year-young showstopper offers over 3,500 sq. ft. of finished space, a dreamy backyard, and a walkout in-law suite all on a beautifully landscaped 1.45-acre lot. Inside, its all about thoughtful design and standout style: 9 ceilings with wood beams on the main level, a propane fireplace, custom accent walls, massive black-framed windows, and a chef-worthy two-tone kitchen with a quartz 5x5 island, gas range, walk-in pantry, and butlers pantry. Theres also a huge mudroom, chic home office, and even a built-in dog wash station in the double garage yes, really! Upstairs youll find three generous bedrooms including a swoon-worthy primary suite with walk-in closet and ensuite, and a laundry room with custom storage. Downstairs? A fully suite with two bedrooms, full bath, full kitchen, and separate entrance and laundry perfect for extended family or passive income. Add in the oversized back deck, paved driveway, ducted heat pump, and easy access to McCabe Lake, Hwy 101, and Bedford Commons and you've got the total package. (id:60626)
Royal LePage Anchor Realty
104 Oak Avenue
Paris, Ontario
QUICK CLOSING AVAILABLE! MOVE IN 60 DAYS! Here's your chance to secure a stunning new home, already under construction by renowned local builder Pinevest Homes—celebrated for their exceptional craftsmanship, upscale finishes, and hands-on attention to every stage of the build. This 4-bedroom, 3.5-bath home is thoughtfully designed for real life, with high-end features already baked into the plan. The open-concept main floor blends kitchen, dining, and living into one airy, inviting space—ideal for hosting or unwinding. A main floor office adds a practical touch, perfect for remote work or homework zones. Upstairs, the primary suite is your personal retreat, complete with a spacious walk-in closet and spa-inspired ensuite. Three additional bedrooms and second-floor laundry bring functionality and comfort for busy family life. The covered rear porch invites you to enjoy morning coffee or evening drinks in any weather. For those needing more space, the basement can be finished to include a large rec room, an extra bedroom, and a full bathroom—perfect for guests, teens, or extended family. Best of all, you’ll still have the opportunity to customize interior selections with Pinevest’s in-house designer and bring your style to life—without the wait of a full build. Located just minutes from shopping, groceries, restaurants, fitness options, and offering quick access to Cambridge, KW, and Hwy 401, this location is as convenient as it is desirable. Don't miss your chance to move into a custom-quality home this fall! (id:60626)
RE/MAX Twin City Realty Inc
1206 - 608 Richmond Street W
Toronto, Ontario
Experience modern urban living at its finest in this stunning two-bedroom, two-bathroom loft, offering 1,142 sq ft of meticulously designed interior space and a generous 198 sq ft south-facing balcony with a gas BBQ hookup---ideal for year-round entertaining. The open-concept layout effortlessly blends the kitchen, dining, and living areas, creating a warm and welcoming atmosphere for hosting in any season. Thoughtful upgrades include a custom walk-in closet by California Closets, featuring high-end finishes worth thousands. Located in one of Queen Wests most sought-after boutique buildings, you'll be steps away from the TTC, trendy shops, and acclaimed restaurants. Parking is available for purchase or rent. (id:60626)
Keller Williams Referred Urban Realty
15 Venture Way
Thorold, Ontario
This is a brand new, never-lived-in two-story home that exhibits a modern architectural style with a touch of traditional charm, evident from its symmetrical facade and the use of classic light-colored brickwork. The residence features a spacious interior with 4 beds and 4 baths, accommodating a comfortable and private living experience for a family. The main level of the house boasts an open floor plan that includes a generously sized living area with light wood flooring and large windows that bathe the space in natural light. The seamless flow into the dining area and kitchen makes it ideal for entertaining and family gatherings. The kitchen is upgraded with contemporary dark wood cabinetry, a central island with a breakfast bar, and elegant upgraded countertops. Throughout the house, the luxurious third upgrade tile provides a consistent and sophisticated flooring choice that enhances the modern aesthetic. The upper level contains the bedrooms, offering personal retreats with ample closet space and windows that provide plenty of natural light. The bathrooms are designed with a sleek modern aesthetic, featuring dark wood vanities, white countertops, and the same high-quality tile flooring. One of the unique features of this home is the separate entrance to the basement, which offers potential for a private suite or an entertainment area, adding versatility to the living space. Outside, the property includes a double garage with a rough-in EV charger installed, and a substantial backyard with a lawn area, perfect for outdoor activities or future landscaping endeavors. The separate basement entrance is also accessible from the backyard, reinforcing its potential as an independent living area. This home is ideal for those seeking a blend of modern design, spacious living, and practical features, including energy-efficient additions and luxurious upgrades, in a brand new residential setting. (id:60626)
Real Broker Ontario Ltd.
32995 Whidden Avenue
Mission, British Columbia
Highly desirable rancher! This 4 bed/2 bath, 2000 sq ft home sits on one of Mission's finest streets. Enjoy the stunning, private backyard pool-new liner coming in August! Fully renovated in 2020 with new floors, kitchen, baths, paint, windows, doors, and gutters. Chef's kitchen features quartz counters, new gas cooktop and built-in Bosch oven (2025). Extras include on-demand hot water, A/C, and new washer/dryer (2025). Gorgeous great room, spacious family room, and dreamy primary suite with walk-in closet, stylish ensuite, and slider to the pool. Whether entertaining or relaxing, this home blends comfort, style, and function. Don't miss it! (id:60626)
Lighthouse Realty Ltd.
138 Pheasant Run Drive
Guelph, Ontario
Welcome to 138 Pheasant Run - A True Gem in Kortright Hills. Situated in one of Guelph's most desirable family neighbourhoods, this stunning home built by Dira Construction has only one owner. It offers everything you've been looking for in your forever home. With over 2,500 sq. ft. of beautifully finished living space, this meticulously remodelled property features 4 spacious bedrooms and 3 bathrooms, providing comfort, style, and functionality for the entire family. Set on a 40-foot lot backing onto protected conservation land, the home offers privacy, tranquility, and a scenic natural backdrop thats rare to find. From the moment you step inside, you will appreciate the high-quality craftsmanship and thoughtful updates throughout, including gorgeous hardwood flooring that flows seamlessly through the main living areas. The layout is perfect for both everyday living and entertaining. Step outside to your private backyard oasis. Whether you are enjoying a peaceful morning coffee or hosting a summer barbecue, this space is designed to impress. Ideally located just minutes from Highway 401, the University of Guelph, downtown, and all essential amenities. This home combines suburban serenity with unbeatable convenience. Don't miss your chance to own this exceptional property. Book your private showing today! (id:60626)
Royal LePage Royal City Realty
305 1468 St. Andrews Avenue
North Vancouver, British Columbia
Welcome to this stunning penthouse in the fabulous Avonddale! Perfectly positioned in the best location in the building, this bright, south-facing home offers complete privacy and overlooks peaceful green space. Featuring two bedrooms plus a large den ideal for a home office, two full bathrooms, and a very well designed layout. The chef´s kitchen is a standout with stainless steel appliances, granite countertops, and a great flow into the expansive living and dining areas, both enhanced by vaulted ceilings. Step out onto the large, fully covered deck-ideal for quiet morning coffees and entertaining. Located just steps to all of Central Lonsdale´s top amenities, shops, restaurants, and transit. Also two side by side parking stalls and a large storage locker! This home offers a rare blend of space, privacy, and unbeatable convenience. A must-see for those seeking comfort, quality, and a vibrant community lifestyle. (id:60626)
Stilhavn Real Estate Services
183 Regina Street N
Waterloo, Ontario
For your reference, please click on the link to the sales brochure showcasing a similar project with an equivalent lot size and zoning. This example provides valuable insight into the potential scope and scale of development achievable with this unique assembly. **Exceptional Land Assembly Opportunity Prime Location Adjacent to Wilfrid Laurier University** Presenting a rare opportunity to acquire a land assembly consisting of four properties located at 179, 181, 183, and 185 Regina Street. Ideally positioned directly across the street from Wilfrid Laurier University, this site offers unparalleled proximity to the campus and is surrounded by thriving amenities. The combined development site features favourable RMU-81 zoning, allowing for a wide array of future possibilities. All four properties are to be acquired together, providing a substantial land footprint for investors or developers. All properties are currently rented and generating until re-development. (id:60626)
RE/MAX Real Estate Centre Inc.
2 45314 Wells Road, Sardis West Vedder
Chilliwack, British Columbia
Welcome home to the newest boutique subdivision in a prime Sardis location. This detached home blends luxury and comfort while offering a LEGAL 2 BDRM SUITE. Boasting open-concept floor plans, large windows providing natural light, vaulted ceilings and a natural gas fireplace with timeless brick finishing. The gourmet kitchen features quartz countertops, custom cabinetry, and a pantry for more storage. The primary suite includes a 5 pc ensuite bath and WIC. The additional 2 bdrms up are a perfect size for family and the additional room below offers versatility for guests or an office. The spacious above ground suite is finished with the same standards as the main. 5 ft. crawl space for all your long term storage. Book your viewing today! (id:60626)
Century 21 Creekside Realty (Luckakuck)
19950 Mccarthy Road Unit# 23
Lake Country, British Columbia
Welcome to Lot 23, 19950 McCarthy Road, Lake Country! Located in a brand-new subdivision of 27 homes, this stunning single-family residence offers a spacious and modern design. This 6 bedroom and 4 bathroom home includes a bright, open-concept. Top Floor features 3 generously sized bedrooms, including a master suite with a walk-in closet and en-suite bathroom. The living room boasts a cozy gas fireplace, a stunning feature wall, while the kitchen is equipped with sleek stainless steel appliances. Throughout the home, you’ll find quality window coverings. Convenience is key, with a main floor laundry room and a two-piece powder room and a versatile bonus room with its own separate entrance. Use this space as a fourth bedroom, additional living room, home office, or study area. Legal Suite is complete with two bedrooms, a full bathroom (including a bathtub), stainless steel appliances, a washer and dryer, and window coverings. Additional Features include a built-in vacuum system, a fully landscaped and fenced yard, an underground sprinkler system, and a heated two-car garage with a 220-volt EV charger. The exposed concrete driveway offers parking for at least two more cars. Ideally located close to schools, public transportation, shopping, restaurants, the airport, and the lake. This home provides the perfect combination of comfort, style, and practicality, with easy access to all that Lake Country has to of offer. (id:60626)
Century 21 Assurance Realty Ltd
6465 Lasalle Rd
Nanaimo, British Columbia
Prepare to be captivated by the breathtaking panoramic views of the Winchelsea Islands and the majestic coastal mainland mountains from this exceptional 5-bedroom 3 bath home in highly sought-after neighbourhood. Start your day with a coffee on the spacious deck, directly accessible from the kitchen, while soaking in the awe-inspiring ocean vistas. Inside, this well-appointed home boasts five generously sized bedrooms, providing ample space for a growing family or visiting guests. The layout is designed for comfortable living primary features private ensuite with soaker tub. Cozy up by the gas fireplace on cooler evenings & appreciate the quality of a newer roof & newer furnace, ensuring comfort & peace of mind. Location is paramount, and this home truly delivers. Walking distance to beaches including Blueback Beach, & a variety of shopping & dining in the north end. Situated in a prime location, this residence offers the perfect blend of luxurious living & unparalleled convenience. (id:60626)
Royal LePage Nanaimo Realty (Nanishwyn)

