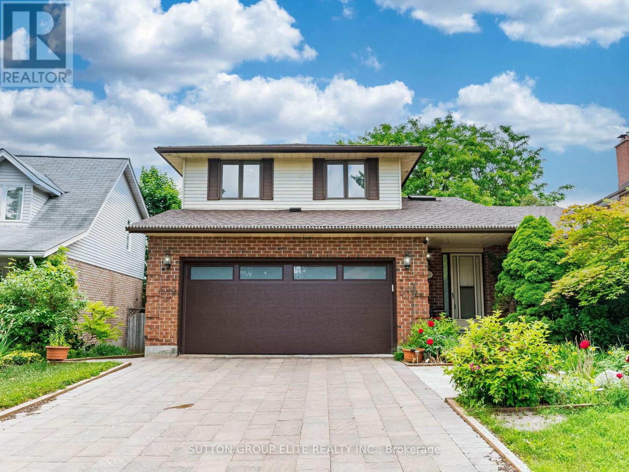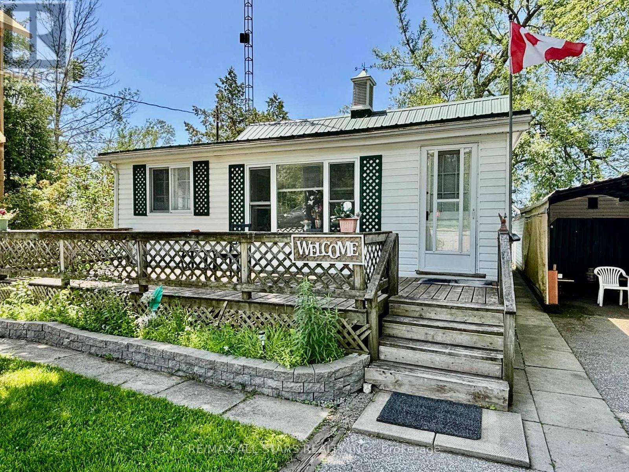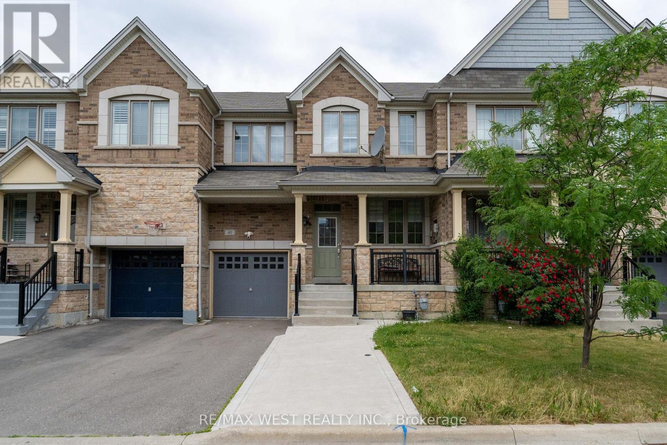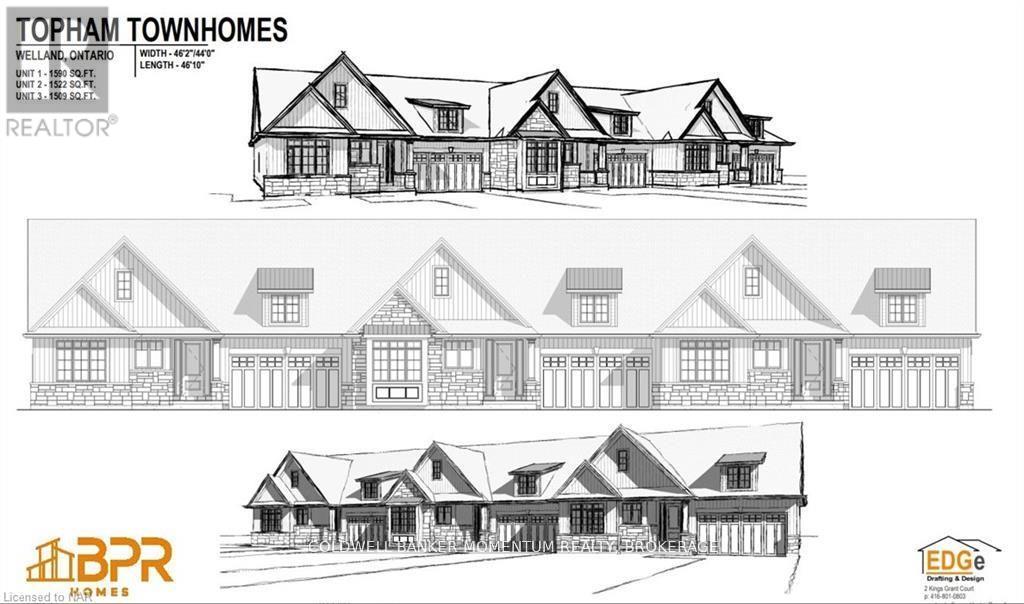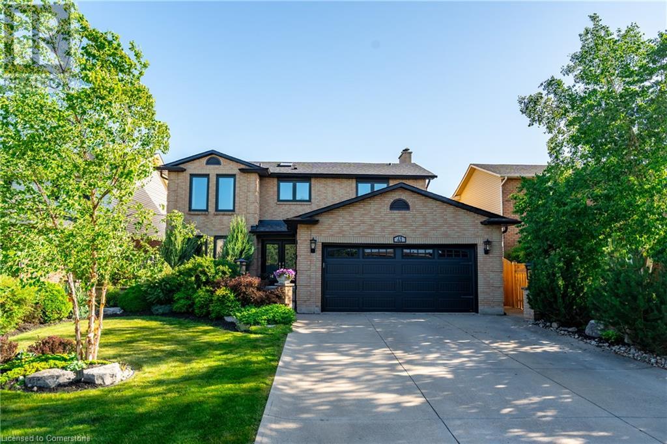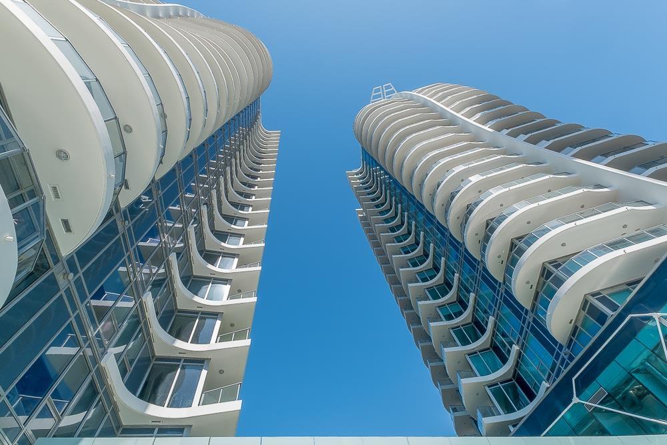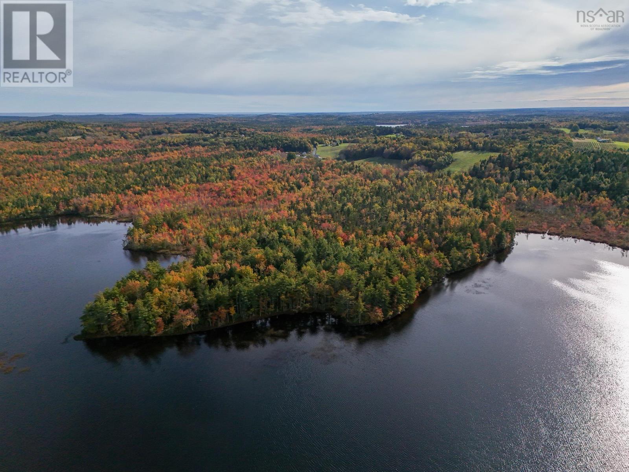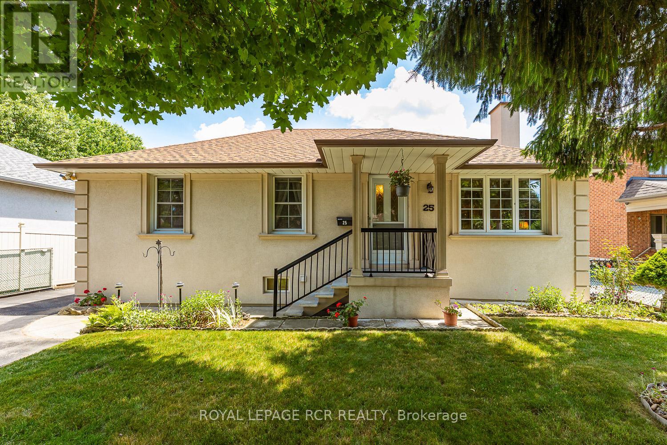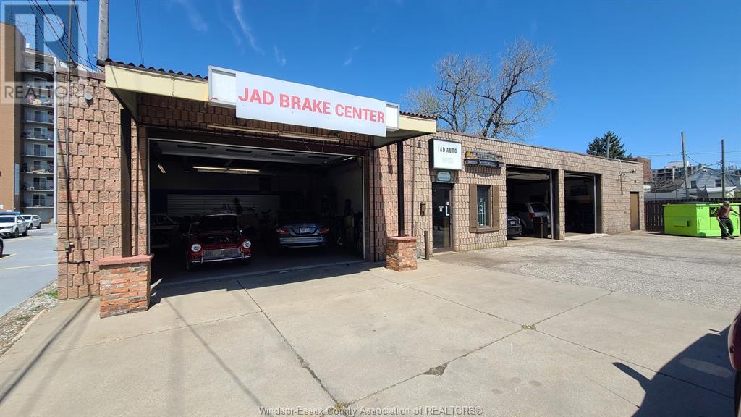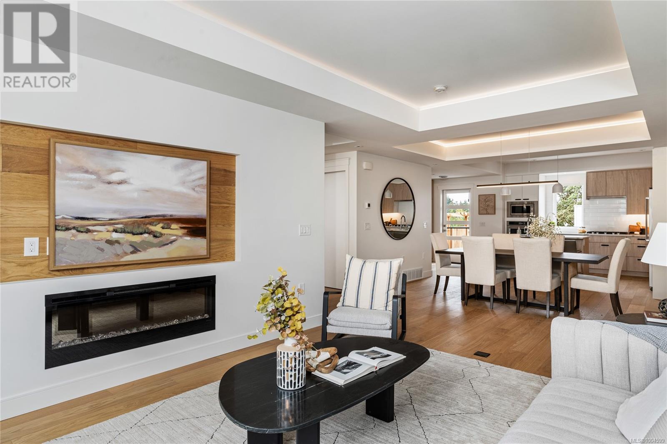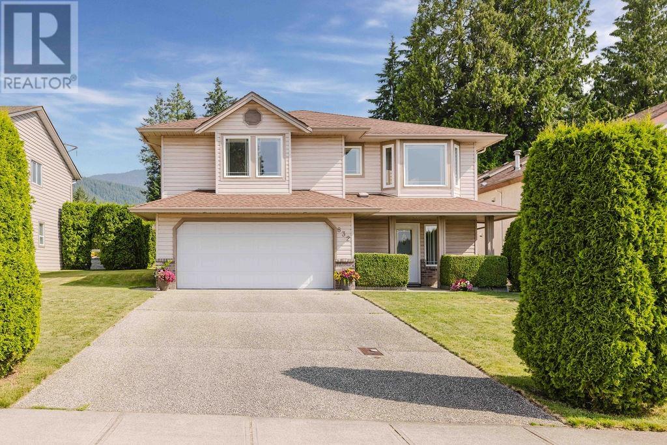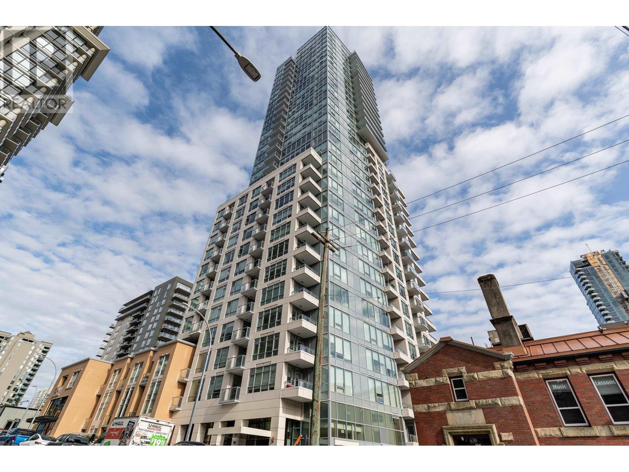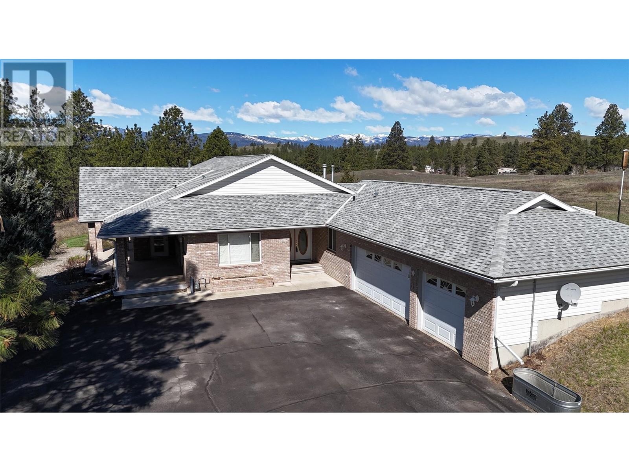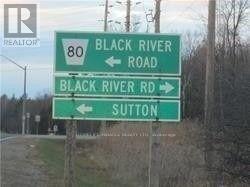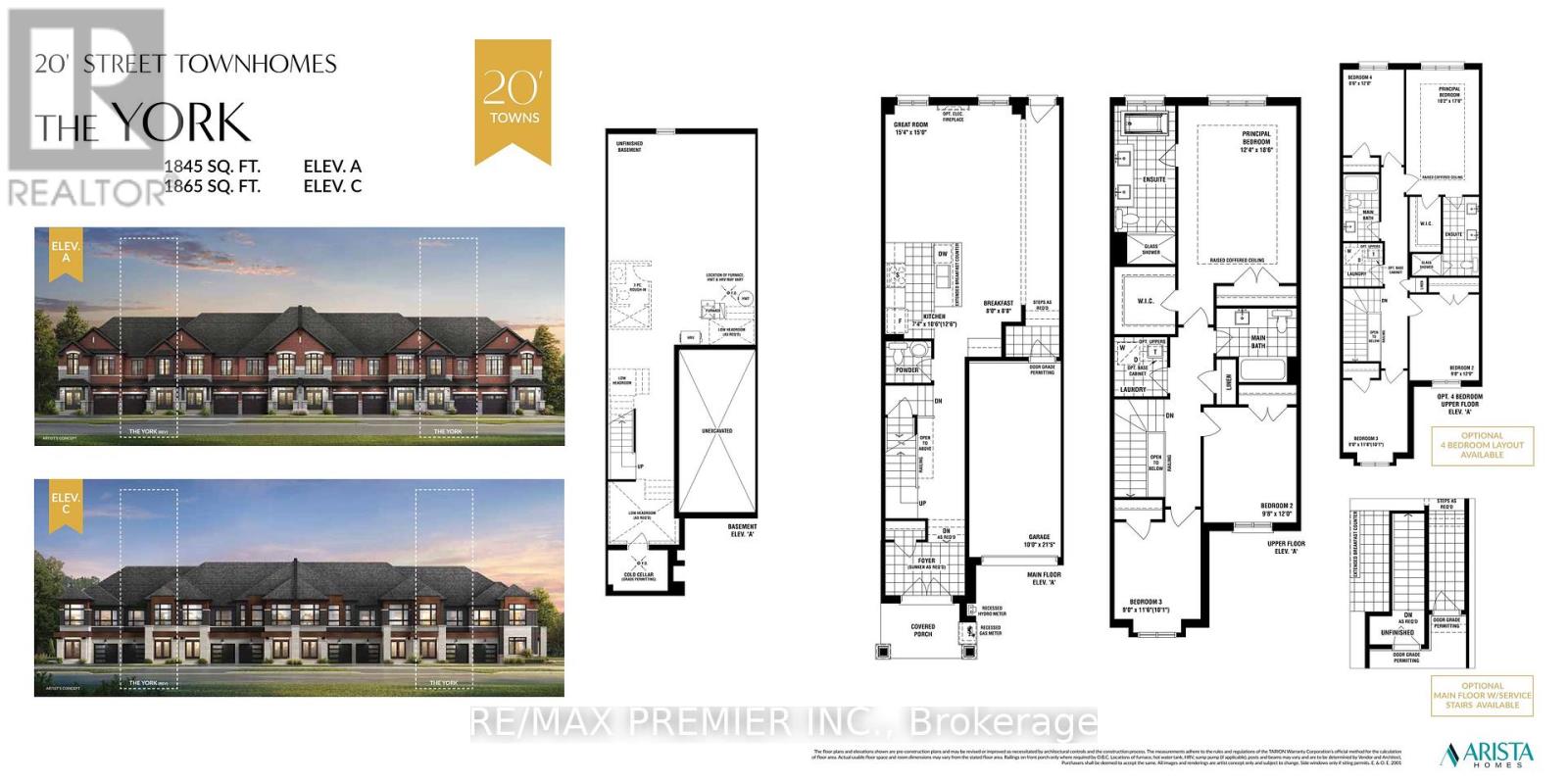349 Ironwood Road
Guelph, Ontario
Desirable Kortright West neighborhood! Gracious, detach home nestled in private and child friendly neighborhood that leaves nothing to be desired. Excellent floor plan with large formal rooms, comfortable family room with gas fireplace, overlooking 2 tier deck for all of your outdoor gatherings. Modern finished basement apartment with separate entrance, ideal for extended family, in-laws or potential rental income. basement also offers gorgeous gas fireplace with hand built stone mantel, pot lights thru ought and family sized kitchen with rough in for second laundry. Oversized double garage suitable for 2 large SUV's + all of your garden tools is being complemented by large double driveway. (id:60626)
Sutton Group Elite Realty Inc.
2644 Lakeshore Drive
Ramara, Ontario
Welcome to this cozy 3-bedroom, 1-bathroom cottage nestled on the shores of highly desirable Lake Simcoe. With beautiful western exposure, you'll enjoy spectacular sunsets over the water a perfect retreat to unwind and take in the natural beauty. This low-maintenance property features a metal roof and vinyl siding, a paved driveway, and a detached garage ideal for storing your water toys or gear. Inside, the efficient layout offers 3 bedrooms, making it a perfect starter cottage, downsizing option, or weekend getaway. Located just minutes from local amenities and offering an easy commute to the GTA, this is a fantastic opportunity to own a slice of lakeside paradise in a convenient and sought-after area. Dont miss your chance to enjoy Lake Simcoe living whether for summer memories or peaceful year-round enjoyment. Please note: The property is being sold as is, with no warranties or representations made by the seller or the listing agent. The seller has never lived on the property. (id:60626)
RE/MAX All-Stars Realty Inc.
29 Skylar Circle
Brampton, Ontario
Aprx 1800 Sq Ft!! Come & Check Out This Newly Painted Semi-Detached Home Comes With Finished Basement With Separate Entrance Through Garage. Open Concept Layout On The Main Floor With Spacious Living & Family Room. Hardwood On The Main Floor. Upgraded Kitchen Is Equipped With Granite Countertop & S/S Appliances. Second Floor Offers 4 Good Size Bedrooms. Master Bedroom With Ensuite Bath & Closet. Finished Basement With Rec Room & Full Washroom. Upgraded House With Partial Interlocking On The Front & Exterior. Freshly Painted Fence, New Garage Door, New Roof(1 Year Old). Upgraded Master Washroom Counter To Marble & Standing Glass Shower. (id:60626)
RE/MAX Gold Realty Inc.
40 Yellowknife Road
Brampton, Ontario
Bright, spacious & beautifully maintained 4+1-bedroom home with finished basement! welcome to this stunning, movie-in-ready home located in the highly desirable Mayfield Village Community. With nearly 2,000 sq ft above grade and a finished basement, this home offers a 4 bedrooms and 4 bathrooms, providing ample space for comfortable family living. Enjoy a thoughtfully designed layout with separate living dining, and family rooms, creating the feel of a detached home. the main floor features 9-foot ceilings, and hardwood flooring throughout, enhancing the home's open and airy ambiance. The modern kitchen is updated with stainless steel appliances, quartz countertops, and a stylish backsplash-perfect for everyday meals or entertaining. upstairs, you'll find 4 generously sized bedrooms, including a primary site with a walk-in closet and a 4 piece ensuite bathroom. The finished basement offers additional living space with a spacious rec room, a bedroom and a fully washroom-idea for guest, extended family, or a home office. Steps outside to a beautifully landscaped backyard- a great space for family gatherings and summer barbecues. The home also includes a double car garage and is located in a prime location close to top-rated schools, parks, Walmart Plaza, and with easy access to Hwy 410. This versatile and beautifully maintained property truly has it all. don't miss your chance to make it your own! (id:60626)
RE/MAX West Realty Inc.
6 - 68 Topham Boulevard E
Welland, Ontario
Welcome to this exclusive enclave of 4 single detached bungalows, and a bank of 3 townhome bungalows located at the end of a quiet tree lined dead end street in North Welland/Fonthill border. These quality crafted single storey homes are being offered by BPR Development using quality craftsmanship and high end finishes which will impress the most discerning buyer. Model home available for viewing don't wait to start picking your finishes to be in fall 2025. (id:60626)
Coldwell Banker Momentum Realty
41 Hearthside Crescent
Stoney Creek, Ontario
Welcome to this warm and welcoming 4+1-bedroom, 2,277 sq ft, family home nestled on a quiet crescent in one of Stoney Creek’s most family-focused communities. Thoughtfully updated and move-in ready, this 2-storey gem boasts a renovated kitchen with stunning custom cabinetry and sleek finishes, while the main floor features rich Brazilian hardwood, stylish custom shades, and brand-new doors and windows throughout. Step into the inviting three-season sunroom - your new go-to space for morning coffee or evening unwind - or enjoy outdoor entertaining in the private backyard complete with a powered shed. The spacious layout includes a formal living and dining area, cozy family room with gas fireplace, and a finished basement offering a rec room, a games area, a bedroom/home gym, and a 3-piece bathroom. Upstairs, you’ll find four generous bedrooms, including a primary suite with ensuite and walk-in closet. Beautiful landscaping, new garage door, central vacuum, updated fascia and eavestroughs, and a long list of inclusions add even more value. Move in ready!! Located near parks, top schools, public transit, and shopping. Don’t miss this perfect fit for your growing family. Book your private showing today! (id:60626)
RE/MAX Escarpment Golfi Realty Inc.
604 1500 Martin Street
White Rock, British Columbia
The Foster Martin. This 2 bed, 2 bath NE corner suite feat. 2 separate balconies w/expansive floor to ceiling windows to enjoy city mountain & ocean views. Traditional dark colour scheme w/premium MIELE full-size appliances, wide-plank engineered wood flooring throughout. $15K custom upgrades: balcony decking & custom WIC mirror. Enjoy year round comfort w/fan coil-based, integrated heating & cooling. Luxurious 10,000SF Amenities: indoor/outdoor heated pool, hot tub & lounge area, sauna/steam rm, fitness ctr, games rm & multi-purpose rm. Conveniently located across from Semiahmoo shopping ctr; mins to White Rock Pier & Promenade; Hwy99; only 10min drive to Crescent Beach. Catchment zones: WR Elem & Semiahmoo Sec; 2 Parking; 1 Storage locker; 1 Bike locker. Call for your private showing! (id:60626)
Oakwyn Realty Ltd.
124 Alexander Road
Newmarket, Ontario
Updated sidesplit in the heart of Downtown Newmarket. This beautifully renovated home features a stunning open-concept kitchen with large granite centre island, pot lighting and stainless steel appliances. Upper level boasts 3 generous sized bedrooms, wood flooring and an updated 4 piece bathroom. Enjoy indoor-outdoor living with large deck (featuring a privacy wall) accessible from the kitchen and dining area. The finished lower level offers a bright and spacious family/recreation room with warm gas fireplace. Additional highlights include a large two-car garage and a prime location just steps from Historic Downtown Newmarket, Fairy Lake, top-rated schools, parks, transit, the GO Train, Southlake Hospital, shopping, restaurants and all of Newmarket's rapidly expanding amenities. (id:60626)
RE/MAX Hallmark York Group Realty Ltd.
1489 Heritage Way Unit# 13
Oakville, Ontario
This stunning 3-bedroom 4 bathroom townhome in Heritage Gate offers over 2,000 square feet of beautifully finished living space. The bright and spacious kitchen flows into a sunlit great room with a walkout to a fully fenced backyard - perfect for entertaining or relaxing. The generously sized primary bedroom features a luxurious 4-piece spa-inspired ensuite. Upstairs, you'll also find two additional well-sized bedrooms and a separate office, ideal for working from home. The finished basement includes a spacious recreation room, a 2pc bathroom and a large laundry/ utility room for added convenience. Recent updates include new pot lights, brand-new flooring, updated light fixtures, and fresh paint throughout making this home completely move-in ready! Located in the desirable Glen Abbey community, this home offers plenty of visitor parking in addition to the garage and driveway spaces. Conveniently situated near top-rated schools, major highways, the GO Train, and all essential amenities. Don't miss this one - it's a must-see! Room sizes are approximate. (id:60626)
Sutton Group Summit Realty Inc.
63 Frank Road, Lot Italy Cross Road
Italy Cross, Nova Scotia
Welcome to an extraordinary opportunity in Lunenburg County, where 140.8 acres of natural beauty and 7,610 feet of pristine lakefront await your vision. This vast property offers limitless potential, whether you're looking to create a private luxury estate with sweeping lake views, an eco-friendly resort, or a tranquil wellness retreat. With a conservation plan focused on enhancing forest regeneration, this land is an eco-conscious developer's dream. Formerly a cattle farm, the property boasts a sturdy barn equipped with power and water, ideal for agricultural ambitions. A manmade pond provides a steady water supply for livestock, making this land perfect for those looking to blend farming with future development. For those seeking modern comfort alongside rustic charm, the 1970s bungalow offers a cozy living space with 3 bedrooms and 1.5 bathrooms. A wood-burning fireplace in the living room, a kitchen with a propane range, and a ductless heat pump paired with a forced air propane furnace ensure warmth and convenience. The basement features multiple finished rooms for hobbies or a home office, with potential to upgrade the half bath. Recent upgrades, including tree removal to enhance forest health, a reverse osmosis water purification system, a new well pump, and insulated attic and basement, add to the property's readiness for new ventures. Located just 10 minutes from Bridgewater and approximately one hour from Halifax and the international airport, this serene, secluded property offers the perfect balance of rural tranquility and urban convenience. Whether your dream is to create a sustainable development, an RV campground, or a peaceful family retreat, this remarkable parcel of land is your blank canvas. Embrace the opportunity and turn your vision into reality in this breathtaking lakeside haven. (id:60626)
The Agency Real Estate Brokerage
25 Ann Arbour Road
Toronto, Ontario
Welcome to 25 Ann Arbour Road a cherished family home nestled on a quiet, tree-lined street in Toronto's Humberlea-Pelmo Park neighbourhood. This classic 3-bedroom, 2-bathroom bungalow offers over 2,000 sq ft of total living space and has been lovingly maintained by the same family for decades. The main floor features a bright, spacious layout with hardwood flooring throughout. The generous eat-in kitchen includes a stainless steel fridge and stove, and opens directly to a raised backyard deck with a retractable awning, ideal for seamless indoor-outdoor living. The living and dining areas are perfect for hosting family gatherings or enjoying cozy evenings at home. Downstairs, the fully finished basement provides outstanding versatility with a large recreation room, complete with a gas fireplace and built-in desk and bookshelf. A 3-piece bathroom, multipurpose bonus room, several large closets & storage areas, and a spacious laundry area that doubles as a workshop round out the lower level. The exterior offers timeless curb appeal with a classic stucco façade, manicured lawn, detached garage, and two garden sheds for extra storage. There is a bonus crawlspace under the kitchen offering approximately 250 sq. ft of additional storage space! Located minutes from major highways (401, 400, 427), UP Express, Weston GO, and TTC. Enjoy quick access to Yorkdale Mall, Costco, schools (including French Immersion and Catholic options), parks, and everyday amenities. Rooted in love and care, 25 Ann Arbour Road is ready to welcome you home! (id:60626)
Royal LePage Rcr Realty
3414 Wyandotte Street
Windsor, Ontario
Ready to go Auto Centre located on a high traffic strip of Wyandotte Street East. Building is approximately 2,200 SF offering 3 service bays and a main office. Included in the price is all equipment and tools. Plenty of on-site paved parking. Great opportunity! Owner is retiring. Contact LBO for list of chattels and equipment. (id:60626)
RE/MAX Capital Diamond Realty
16 4253 Dieppe Rd
Saanich, British Columbia
Open House Sat July 12th 1:00 - 2:00 PARAGON PARC Luxury Living presents this stunning 3-bedroom, 3-bathroom, over 2000 sq ft townhome with living room, dining room, media room, and office nook, all nestled in a serene park-like setting surrounded by mature single-family homes. The contemporary West Coast design shines with soaring rooflines, elegant stone and wood accents, and striking transom windows. The main floor showcases floor-to-ceiling windows, coffered ceilings, and beautiful hardwood floors and stairs. The gourmet kitchen is a chef's dream, featuring quartz countertops, premium stainless steel appliances, a wall oven, gas cooktop, oversized island with eating bar, and a sleek linear fireplace that enhances the open-concept dining and living areas. A thoughtfully designed office nook and powder room complete this level. Upstairs, the luxurious primary suite includes a spacious walk-through closet and a spa-like 4-piece ensuite, while two additional well-sized bedrooms, a main 4-piece bathroom, and a convenient laundry room round out the upper floor. The lower level offers a versatile media room, rough-in for a potential 4th bathroom, a storage room, utility closet, and interior access to the insulated garage, which is pre-wired for an EV charger. Notable high-end features include radiant in-floor heating, remote-controlled blinds, custom closet organizers, high-quality fixtures throughout, hot water on demand, and an efficient HVAC system. Outside, enjoy your private backyard and patio backing onto lush green space with a tranquil water feature, along with access to the community park and garden plot. Built by award-winning White Wolf Homes, this townhome combines luxury living with modern comfort and comes with a Full New Home Warranty for ultimate peace of mind. (id:60626)
Keller Williams Ocean Realty Vancentral
832 Aurora Way
Gibsons, British Columbia
Truly perfect family home! Just 50 feet to a lovely park to walk your dog, pick blackberries while the kids play. This very well maintained 4 bedroom 3 bath residence offers 3 beds up including a spacious primary with peekaboo views, ensuite & walk-in closet. Also enjoys 2 additional beds & full bathroom. Lower level features laundry and additional bedroom, fabulous family room, att. workshop- could be another bedroom plus sliding doors to back yard. The main floor boasts a bright kitchen with skylight opens thru sliding doors to a cozy & private back deck that is ideal for entertaining. Living room has sunny exposure, ocean views, n.gas fireplace. Lower level suite potential Other features: low maintenance yard and kids can walk to school. Double garage. Close to all Gibsons amenities. (id:60626)
Sutton Group-West Coast Realty
2606 618 Carnarvon Street
New Westminster, British Columbia
Desirable 1164 sqft 3 Bedroom, 2 Bathroom South West facing corner unit at 618 Carnarvon. Situated right in the heart of New Westminster with easy access to 2 Skytrain stations, Douglas College minutes away and various shops & restaurants. This bright unit is flooded with natural light and has beautiful views of the Mountains & Fraser River. Modern design with premium finishing throughout, Quartz countertops, Bosch appliances, sleek cabinetry, air conditioning and much more. Enjoy the fitness center, outdoor garden space with community gardens, amenity rooms, guest suite, pet wash station, your own storage locker and 2 parking spots (1 is EV). Come check this one out! (id:60626)
RE/MAX Treeland Realty
3041 Black Angus Road
Cranbrook, British Columbia
Discover the perfect blend of comfort and functionality in this sprawling 2,852 sq. ft. rancher located at 3041 Black Angus Road, with breathtaking views and an expansive floor plan. The massive living room is a showstopper, featuring built-ins, pot lights, and a cozy gas fireplace—perfect for entertaining or relaxing in style. A large formal dining room provides an elegant space for gatherings. The kitchen is a chef’s dream, abundant with cupboard space and designed for effortless cooking. Whether preparing everyday meals or hosting grand dinners, this space offers the perfect balance of function and convenience. The master suite is a true retreat, boasting a nice-sized walk-in closet and an expansive ensuite with a dual shower, double vanity, and glass sliders that open to the deck and hot tub—ideal for unwinding under the stars. A high-efficiency, 6-zone in-floor gas boiler (only 3 years old) ensures consistent warmth, while the 2-year-old pressure tank adds to the home’s reliability and efficiency. For the hobbyist or professional, the property includes an attached triple garage and a detached 36’x60’ shop with a 12-foot door, 80-amp service, 220V for a welder, and a 30-amp RV plug-in. Whether you're looking for space, comfort, or the ultimate workshop, this property has it all. Don't miss out on this incredible opportunity! (id:60626)
RE/MAX Blue Sky Realty
Lot 23 Linkway Boulevard
London, Ontario
NOW SELLING IN RIVERBEND! Everton Homes presents The Belle with luxurious finishes and over 1800sf of living space! This 3 bedroom, 2.5 bath home will be ready for you to enjoy in this sought after Eagle Ridge community in Riverbend. Primary bedroom with spa like ensuite & walk-in closet, 2 additional bedrooms, open concept main floor design, plus options for a finished lower level with a separate entrance for in-law capability or home business or an option for a den / office for those who work from home. Don't miss this opportunity to construct your dream home with a reputable builder with 15 years experience! Located in a beautiful neighbourhood surrounded by trails, top school district and countless amenities! (id:60626)
Century 21 First Canadian Corp
37 Pace Avenue Avenue
Brantford, Ontario
Stunning 4-Bedroom Detached House For Sale in Family-Friendly Community! This 2,689 sq. ft. home is perfect for a growing family, featuring 4 spacious bedrooms & 4 bathrooms. The elegant brick & stucco exterior leads into a grand foyer with oversized tiles. The main floor offers a formal living room, a large family room, and a gourmet eat-in kitchen with granite countertops, an island with breakfast bar, crown-molded cabinetry, and a walk-in pantry. A sunken mudroom, offers the 2-car garage and a 2-piece powder room complete the main level. Upstairs, the primary suite boasts his & hers walk-in closets and a luxurious Ensuite with a soaker tub & oversized glass shower. A second bedroom has its own private 4-piece Ensuite, while the third & fourth bedrooms share a Jack & Jill 4-piece bath. A convenient second-floor laundry room adds to the homes practicality. The unfinished basement provides ample storage and future potential, complete with a 200 AMP service & HRV unit. Located in a quiet, family-friendly neighbourhood, this home is a must-see! (id:60626)
RE/MAX Real Estate Centre
37 Pace Avenue
Brantford, Ontario
Stunning 4-Bedroom Detached House For Sale in Family-Friendly Community! This 2,689 sq. ft. home is perfect for a growing family, featuring 4 spacious bedrooms & 4 bathrooms. The elegant brick & stucco exterior leads into a grand foyer with oversized tiles. The main floor offers a formal living room, a large family room, and a gourmet eat-in kitchen with granite countertops, an island with breakfast bar, crown-molded cabinetry, and a walk-in pantry. A sunken mudroom, offers the 2-car garage and a 2-piece powder room complete the main level. Upstairs, the primary suite boasts his & hers walk-in closets and a luxurious Ensuite with a soaker tub & oversized glass shower. A second bedroom has its own private 4-piece Ensuite, while the third & fourth bedrooms share a Jack & Jill 4-piece bath. A convenient second-floor laundry room adds to the homes practicality. The unfinished basement provides ample storage and future potential, complete with a 200 AMP service & HRV unit. Located in a quiet, family-friendly neighborhood, this home is a must-see! (id:60626)
RE/MAX Real Estate Centre Inc.
1471 Longwoods Road
Southwest Middlesex, Ontario
A rare find, this raised bungalow on 6.3 acres overlooks the Thames River, offering serene views and a peaceful setting. This renovated home features 3+1 bedrooms and 3 bathrooms. The open-concept kitchen boasts vaulted pine ceilings and an 8' island, seamlessly flowing into the bright living room with large windows. The lower level includes an additional bedroom, a separate laundry room with convenient side-access walkout. This property includes a versatile separate building with multiple possibilities. The lower level features a spacious workshop with 100-amp service and a convenient 2-piece bathroom. This space could easily be converted back into a 2-car garage, offering ample room for vehicles or additional storage. The second story is a fully finished, 750 sq ft loft designed as a 1-bedroom apartment. The loft includes an open-concept kitchen, a large 5-piece bathroom, and a cozy living area. Step outside onto the deck that overlooks the Thames River, providing breathtaking views and a perfect spot to relax. Whether used as a guest suite, rental unit, or personal retreat, this loft adds tremendous value and flexibility to the property. Approx $25,000.00 in short term rentals and growing. All loft furniture is included. Additional features of the property include: a cement pad for sports (hockey/basketball) 30' x 48', an Embassy trailer with a 16x14 deck , plus an 8x24 storage container. This private retreat is perfect for enjoying nature and tranquility by the river. (id:60626)
Sutton Wolf Realty Brokerage
0 Black River Road
Georgina, Ontario
Package Of 9 Alternate/simultaneous Lots Of 100 X 400 Ft Each. Total 895 Ft X 400 Ft (8.26 Acres) Land Awaits Your Creativity. Municipal Address To Be Assigned. Treed Lots Fronting: "Sibbald Point Provincial Park". One Minute To Lake Simcoe & Community Beaches, Golf Course, Marinas, Town Of Sutton, & Go Carts. Resort Like Area. Close To Toronto. Waiting For Your Creativity. Only 30 Minutes From Toronto. **EXTRAS** Package Of 9 Vacant Lots Of Approx One Acre Each (100 Ft X 400 Ft Each Lot) With Total Of 895 Ft X 400 Ft ( Total 8.26 Acres.No Survey Available. (id:60626)
Homelife/miracle Realty Ltd
84 Lampkin Street
Georgina, Ontario
Welcome to 84 Lampkin, a beautifully designed turn key home, one of the largest models backing on to green space in this Sutton neighbourhood. The main floor features an open concept layout with hardwood flooring and 9' ceilings. The separate office with a keypad lock and its own entrance provides the perfect space for working and meeting clients at home. The modern kitchen is complete with stainless steel appliances, a large island, granite countertops, and a custom backsplash open to the family room with a cozy gas fireplace. Walk out from the breakfast area on to a private deck over looking the green belt. The second floor boasts 4 large bedrooms each with an attached ensuite. The primary bedroom is spacious featuring a 5 piece ensuite and walk-in closet with a keypad lock providing extra security for your valuables. The walk-out basement offers a blank canvas for your dream recreation space or separate living suite. This house is full of smart home technology (Smart light switches, Nest thermostat and sensors, Google doorbell, Google cameras, Google speakers, Yale lock, SimpliSafe Home Security) and mechanical upgrades such as an on-demand hot water tank, HRV, water softener and new furnace (2024). Outside features include interlock driveway, pot lights, driveway lights, no sidewalk, back patio with gazebo and no neighbours behind, perfect for relaxing or entertaining in privacy. Located just minutes from schools, parks, shopping and the beautiful shores of Lake Simcoe, this home delivers both convenience and charm. (id:60626)
Royal LePage Your Community Realty
2884 Devon Road
London South, Ontario
Welcome to this beautifully maintained 4-level split detached home featuring 3+2 bedrooms, a 2-car garage, and a private ravine lot backing onto green spaceoffering privacy, natural views, and a serene outdoor setting. This unique and spacious home boasts a grand 12-ft ceiling in the foyer, excellent ceiling heights throughout, and a functional, family-friendly layout that makes the most of every level.The upper level features three generously sized bedrooms, including a primary suite with a luxurious jacuzzi tub in the ensuite bathroom. On the main level, youll find a bright open-concept layout with a living room, dining room, modern kitchen, laundry area, granite and quartz countertops, stainless steel appliances, gas stove, and hardwood flooringperfect for everyday living and entertaining.The lower level offers a warm and inviting family room with a gas fireplace, a walk-out to the backyard, a fourth bedroom, and a 3-piece bathrooman ideal space for guests, teens, or a home office. The basement level features a fully self-contained studio apartment with its own kitchen, making it perfect as an in-law suite or rental unit. In total, the home includes 2 full kitchens and 3 full bathrooms, offering incredible flexibility for extended family or income potential.The exterior features a brick and vinyl façade, stamped concrete driveway and deck, gas connection and stove in the garage, and a professionally landscaped yard. Located close to all amenities, including schools, shopping, parks, trails, and just minutes to Highway 401, this home also provides excellent transit access with the nearest bus stop only a 4-minute walk away.You'll love living in park heaven, with 4 parks and an impressive list of recreational facilities within a 20-minute walk: 4 playgrounds, 1 arena, 3 rinks, 1 basketball court, 2 ball diamonds, 4 sports fields, 1 community centre, and 2 trails. A truly rare opportunity you dont want to miss! (id:60626)
Executive Real Estate Services Ltd.
22 Raja Street S
Brampton, Ontario
This Freehold Brand New!!! A 2-storey, Pre-Construction Townhome is offered by Award-winning Arista Homes, with 9ft ceilings throughout. The open-concept, sun-bright main floor features a family-sized Kitchen with Granite Counters complete with Centre Island overlooking an oversized Great Room perfect for entertaining. The second floor offers a sizable Primary Bedroom which boasts a generously sized walk-in closet and a 5pc ensuite with a stand-alone tub and oversized glass shower complete with window. The spacious 2nd and 3rd bedrooms are a designer-rich finish. Laundry is conveniently located on the second floor. Double-door entry and oversized windows provide a rich exterior finish. Complete with energy-efficient Heating, and AC/HRV systems, all backed by the 7-year Tarion Warranty make this turnkey home ideal for families and investors. 3 and 4-bedroom plans available from 1840 sqft. "THIS IS NOT AN ASSIGNMENT SALE" (id:60626)
RE/MAX Premier Inc.

