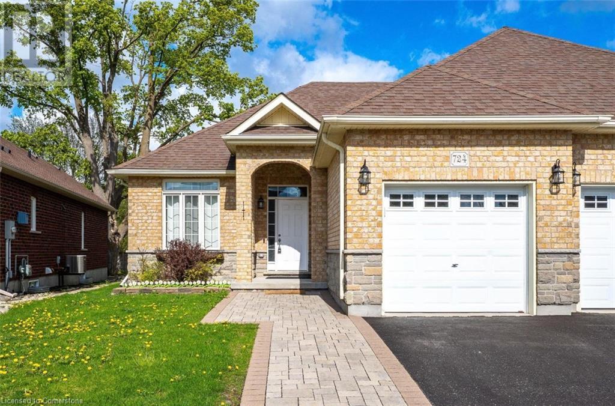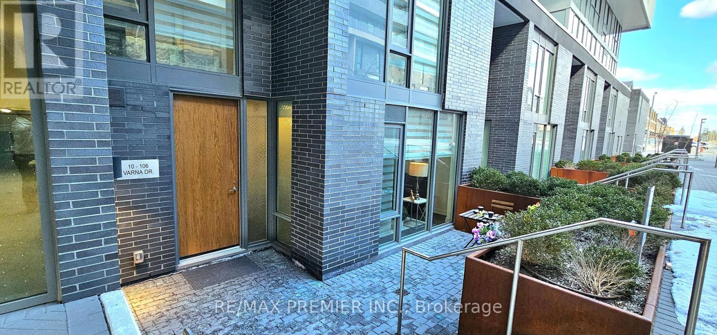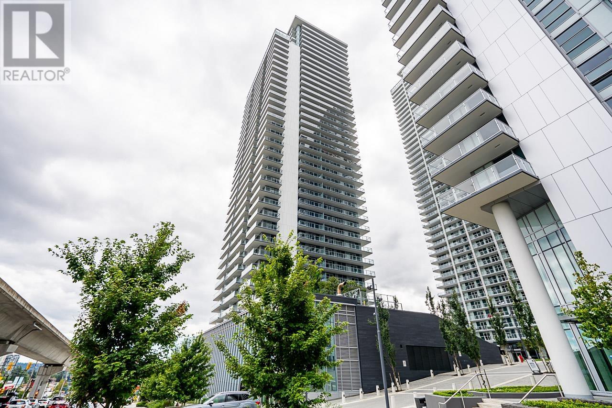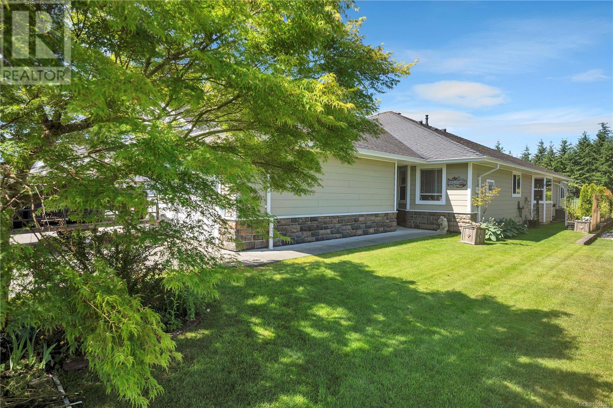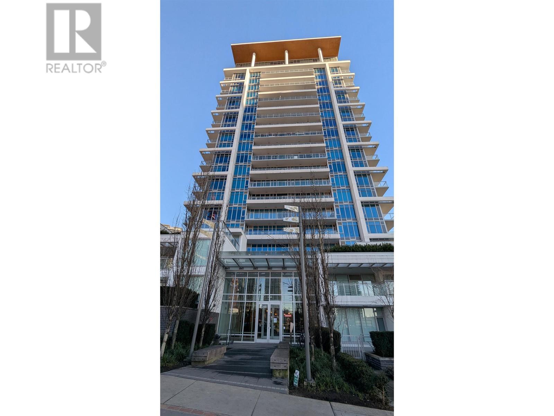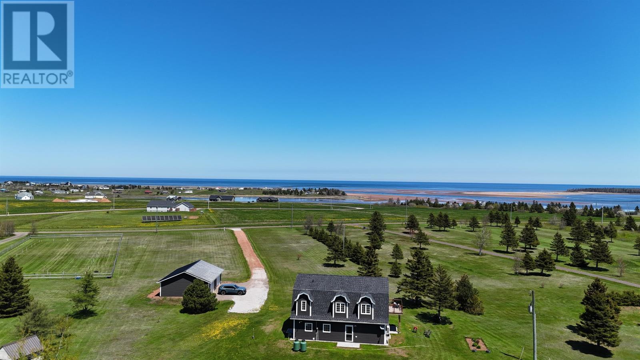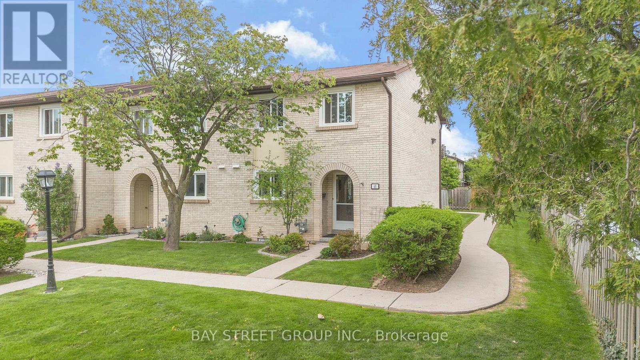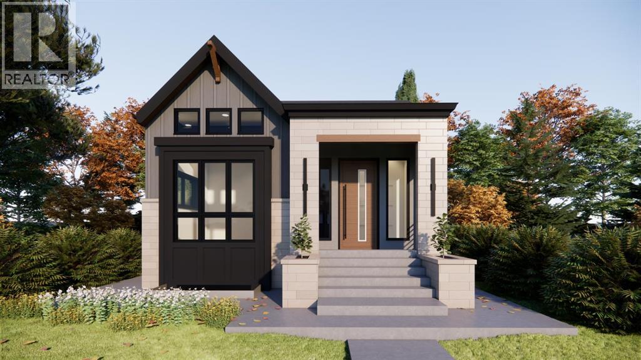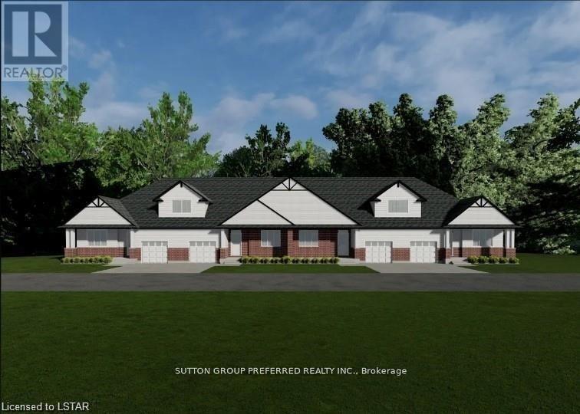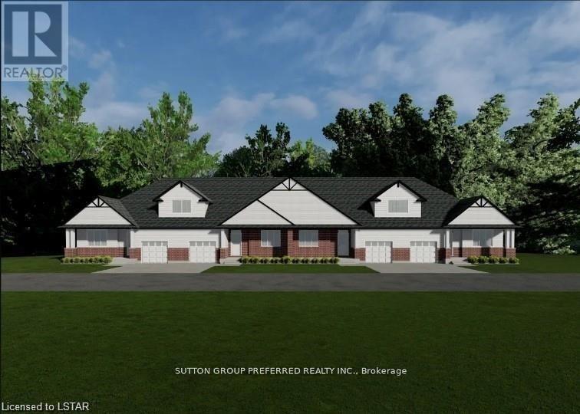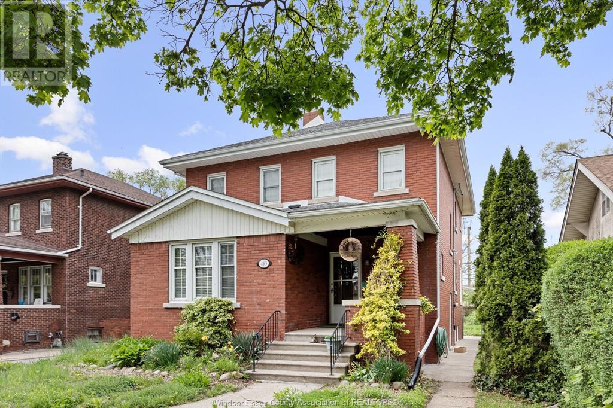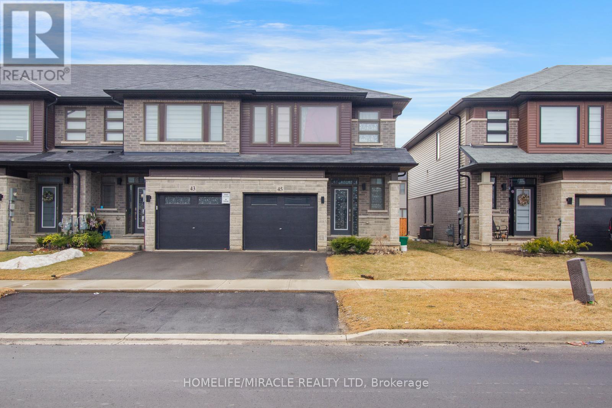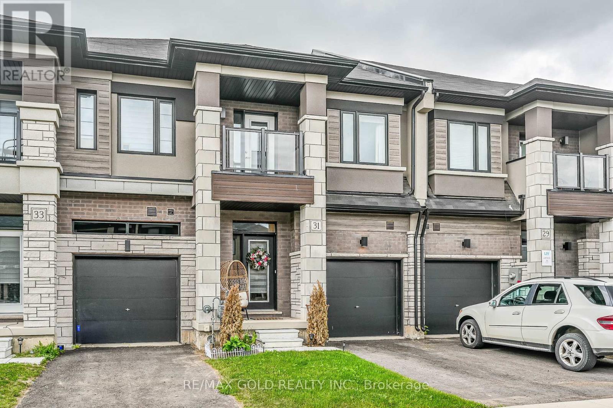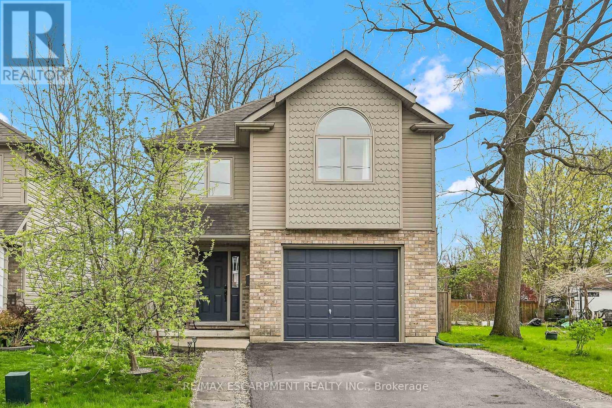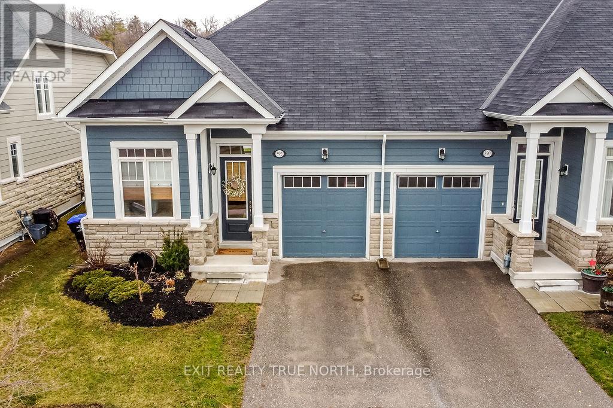2840 191 St Nw
Edmonton, Alberta
Welcome to this stunning home in the sought-after Uplands community, offering modern finishes and thoughtful design throughout. Perfect for families, this home combines comfort, functionality, and style. 5 generously sized bedrooms and 4 full bathrooms, ideal for growing families or hosting guests. Modern Finishes with quartz countertops throughout the home, adding elegance and durability to every surface. MDF shelving throughout, providing ample storage solutions for an organized living space. Beautiful railing design that adds character and charm to the home's interior. Situated on a corner lot, offering extra privacy, space, and plenty of natural light. (id:60626)
Bode
724 Garden Court Crescent
Woodstock, Ontario
Welcome Home to 724 Garden Court Crescent ! This Immaculate semi-detached bungalow, complete with a single car garage , is nestled in the desirable Sally Creek Adult Lifestyle Community. Enjoy the perks of the rec centre , take a short walk to the nearby golf course , and explore scenic trails just around the corner. Inside, you'll experience the best of the main floor living with an open concept kitchen , dining, and living area. The convenient main floor laundry room adds to the ease of living, while the spacious master bedroom features two closets and a luxurious 5-piece ensuite. A den and guest bath round out the main floor, offering plenty of space for all your needs. The fully-furnished basement spans an impressive 1,200 SQFT , providing a versatile living area with an electric fireplace, a workshop, a kitchen area, a 3-piece bathroom, and an additional bathroom-ideal for guests or extra family space. Step outside to the beautifully landscaped backyard, where you'll find a tiered deck complete with an awning, offering the perfect spot to relax , rain or shine. This home has it all- don't miss your chance to make it yours! (id:60626)
Royal LePage Flower City Realty
3481 Island Pond Road Road
Skookumchuck, British Columbia
This tidy 9.31-acre hobby farm is well laid out with open, usable terrain that slopes gently from east to west and backs onto Crown land for added privacy and recreation. Attractive, well-maintained, and framed by quiet rural surroundings with stunning Rocky Mountain views. The entire property is fully fenced with three separate pastures, ideal for rotating livestock and managing grazing with ease. The setup balances practical farm use with comfortable country living, offering plenty of space for animals, gardening, or simply enjoying the peaceful setting. The manufactured home sits privately back from the road and features a walkout basement, updated siding, and a rebuilt deck. Inside, you’ll find three bedrooms and one bathroom, heated by a propane furnace plus a cozy wood stove in the basement for extra warmth. Two separate wells supply ample water for the house and irrigation. Across the road, a 100-amp power hookup with its own septic is perfect for RV guests or future development. A classic red barn, now converted into a functional workshop, anchors the property alongside a hay barn and multiple smaller outbuildings, animal shelters, and a tent structure for extra storage and livestock needs. An outdoor kitchen and barbecue area add to the relaxed country vibe, providing a sheltered spot for family cookouts or gatherings with friends. (id:60626)
Landquest Realty Corp. (Interior)
657 Dorchester Drive
Oshawa, Ontario
Could this be the one? Immaculate three level backsplit semi located in a desirable area, close to all amenities with easy access to the 401. Main level features a spacious eat-in kitchen with lots of counterspace and cupboards. There is a huge breakfast bar with ample counterspace and lots of extra storage. Countertops are granite with tumbled travertine backsplash. Stainless steel fridge, stainless steel stove, microwave and stainless steel dishwasher add to the elegance. Separate living room with pot lighting, crown moulding, oak hardwood flooring and very large window which provides lots of natural light. Family sized dining area with pot lights, hardwood flooring and crown moulding. There is also a four season sunroom on the main level with laminate flooring, and two sliding glass walkouts. Rear walkout to L-shaped deck and rear yard, front walkout leads to the driveway. Four season sunroom currently used as a salon but possibilities are endless (home office/games or hobby room/sewing room etc.) Upper level boast three spacious bedrooms. Primary bedroom has an extra large closet and broadloom flooring. Second bedroom has broadloom flooring and ample closet space. Third bedroom has laminate flooring and a double closet. The four piece washroom has been updated, vanity with ceramic backsplash and ceramic flooring. Lower level features an open concept rec room with luxury vinyl plank flooring and above grade window. Perfect spot to watch the game or host movie night. There is also a convenient four-piece washroom with luxury vinyl plank flooring and extra cupboard space. Separate, spacious laundry room with luxury vinyl plank flooring and access to the massive crawl space for even more storage. Private, fully fenced, beautifully landscaped rear yard. New L-shaped deck, gas bbq hook-up and last but not least the garden shed which has hydro. Come and take a look. A must to see! (id:60626)
RE/MAX Jazz Inc.
10 - 106 Varna Drive
Toronto, Ontario
LOCATION!! Welcome to this lovely condo townhouse located in the desirable community of Yorkdale Condominiums. This stunning 4 year old, 2-storey, Two suitably sized bedrooms + Den, 3bathrooms. Very private end unit Condo townhouse, is move-in ready and features dual entryways from both parking area and Private entrance to your home with wall to wall sliding glass walk-out to yard - perfect for the Summer bbq season! New Kitchen Cabinets Are Complimented By A Granite Countertop With an Undermount Sink. On the uppermost levels with a range of features including an oversized master bedroom with wall-to-wall closets and 4pc bath an additional office-bed-den to create a space that best suits your lifestyle needs. Building amenities: the state of the art gym, rooftop patio and party room plus all snow removal and gardening done by the building management. Located in a family friendly neighbourhood and walking distance: 3minute walk to Yorkdale station, 2 minute walk to the mall, bus 109 right at your door step takes you to Lawrence station. This home seamlessly combines style, comfort and practicality, making it the perfect choice for families. (id:60626)
RE/MAX Premier Inc.
1907 3888 Evergreen Place
Burnaby, British Columbia
Tower THREE at The City of Lougheed - RARE Unobstructed Panoramic Views! South Facing and 2 Spacious Walk - In Closets! Includes Air conditioning a large balcony and storage locker. You will enjoy the unmatched convenience and lifestyle of living above PriceSmart Foods, with endless dining options, a dynamic shopping center, and access to 3 SkyTrain lines. Neighbourhood 1 boasts over 22,000 square feet of amenities, including a luxurious sky garden, putting green, fitness center, dog wash station, guest suites, and more. Tower 3 represents the last opportunity to own in Neighbourhood One's prime southeast corner. Schedule your viewing today! (id:60626)
Multiple Realty Ltd.
72 2006 Sierra Dr
Campbell River, British Columbia
Welcome home to Shades of Green, where every day feels like a getaway. Nestled along the scenic Campbell River Golf Course, this 2-bedroom plus den patio home offers the perfect blend of comfort and convenience. Inside, you’ll find an open-concept layout featuring a spacious kitchen with ample cabinetry, a cozy gas fireplace in the living room, and warm wood flooring throughout. The generous primary bedroom includes a 3-piece ensuite and a walk-through closet for added ease. Enjoy year-round sunshine in the west-facing enclosed sunroom—ideal for relaxing afternoons. A newer heat pump provides both efficient heating and cool comfort through the seasons. The double garage offers plenty of space, including a bonus area for a workbench or extra storage, plus a handy pull-down staircase to the attic for easy access to even more storage. Possession Available on or after September 15th. (id:60626)
Real Broker
802 2288 Alpha Avenue
Burnaby, British Columbia
Space, Value, Design. Home buyers and investors ALERT! Junior 2 bedrooms at ALPHA of Lumina at Brentwood Park. Luxurious, AIR CONDITIONED, south facing unit with 135 sq. ft. Patio. 9' ceiling with hardwood flooring. High end kitchen with Meile appliances, gas range and quartz counter top. Amenities include Concierge, gym, outdoor BBQ and playground. Conveniently located, walking distance to Brentwood skytrain station, Costco, Wholefood Market and quick access to BCIT, highway and more. Quick possession is possible. (id:60626)
Royal Pacific Realty Corp.
Selmak Realty Limited
903w - 3 Rosewater Street
Richmond Hill, Ontario
***Prime Location & Just Off Yonge St on Westwood Lane In Prestigious South Richvale In Richmond Hill ------ North-East ***CORNER UNIT***Unit With An Unobstructed View -------- Most Favorable North-East Exposure (Endless Natural Sunlights)**Immaculate Condition & Practical -------- Split Bedrooms Floor Plan (Spacious ------ 698Sf + Open Balcony ------ Living Area As Per Builder's Plan) & Large & Lots Of Windows -------- Split Bedrooms Floor Plan---2 Bedrooms Floor Plan & 2 Washrooms + Open Balcony and One(1) Owned Parking & One (1) Owned Locker Included**OPEN-CONCEPT with Oversized Windows Around ------- 9FT Smooth Finished Ceiling W/ Floor-To-Ceiling Windows ------- Spacious Foyer W/Mirrored Closet & Open Concept Living & Dining combined Space Are Perfect For Hosting Gatherings W/Easy Access To An Open-Balcony**Well-Laid/Sized Kitchen***This Unit Was Kept Meticulously-Elegantly Maintained By Its Owner------- ONE OF A KIND UNIT Prime Location at Yonge St & Hwy 7 & Hwy 407. Mins access to Langstaff GO station. Steps to Schools, Parks, Shops & Restaurants***SUPERB Amenities (Fitness Centre, Yoga Studio, Basketball Court, Media Lounge with Free Wifi, Catering Kitchen, Sauna, Party Room, Rooftop Terrace and Dog Spa!) Gorgeous Unit--Not to be Missed!! (id:60626)
Forest Hill Real Estate Inc.
50 Arcadia Lane
Rustico, Prince Edward Island
If you're looking for a peaceful country retreat with modern comforts, this beautiful two-story home on 5.19 acres could be just what you need! With an open-concept design, 2 bedrooms, and 2.5 bathrooms, this home is bright and airy, thanks to its high ceilings and large windows that let in tons of natural light. Both bedrooms have their own private bathrooms, with the primary ensuite featuring a walk-in shower and a large jetted soaker tub?perfect for unwinding after a long day. The huge backyard offers plenty of space, whether you're an animal lover, planning future renovations, or want room for kids to play. Plus, you?ll have easy access to nearby walking trails to enjoy the outdoors. This home has been well cared for, with several key upgrades in the last few years including Upgraded exterior with insulation, siding, windows, and doors. A newly installed 60-gallon water heater and in-floor heating boiler and a new primary bedroom balcony for relaxing views of the bay! You?ll also have deeded water access to Rustico Bay, making it easy to enjoy days on the water with family and friends. And if you love the outdoors, you?re just minutes from golf courses, beaches, and PEI National Park. Located only 15 minutes from Cavendish and 20 minutes from Charlottetown, this home is the perfect mix of peaceful living and convenience. (id:60626)
Century 21 Northumberland Realty
30 - 41 Nadia Place
Oakville, Ontario
End-Unit, Like Semi, This Beautifully Updated 3-Bedroom, 3-Bathroom End-Unit Townhome Seamlessly Blends Space, Sophistication, And Functionality. Showcasing A Contemporary Kitchen With Gas Stove, Sleek Countertops, And Stylish Backsplash, This Home Is Perfectly Designed For Cozy Living. The Spacious Living Room Features A Warm Gas Fireplace, While The Separate Dining Area Provides An Elegant Space For Entertaining. The Open-Concept Layout Enhances Flow And Natural Light Throughout. Upstairs, The Expansive Primary Suite Boasts A Renovated 4-Piece Ensuite With A Spa-Inspired Rain Shower, Offering A Tranquil Escape. The Fully Finished Basement Adds Valuable Living Space With A Versatile Recreation Room, Private Office, A Full 3-Piece Bathroom, Laundry Area, And Generous Storage.Updates Include Wide-Plank Laminate Flooring And Plush, High-Quality Berber Carpeting. Enjoy The Convenience Of Low Monthly Condo Fees, Which Cover Water, Roof, Windows, Doors, Exterior Wall Maintenance, Snow Removal, And Lawn Care. One Dedicated Parking Spot Is Included.Nestled In A Quiet, Family-Oriented Community, This Home Is Zoned For The Highly-Regarded White Oaks Secondary School And Just A Short Stroll From Sheridan College. Enjoy Easy Access To Scenic Parks, Major Highways, And Everyday Amenities, And GO Transit.This Exceptional Home Checks All The Boxes. Dont Miss Out. Welcome Home! (id:60626)
Bay Street Group Inc.
1009 5058 Joyce Street
Vancouver, British Columbia
Located in the prestigious JOYCE development by Westbank, this unit boasts partial views of the mountains and city.This 3 year old 2 Bed + DEN is the necessity of your comfortable living. Air-Conditioned Suite offers amazing mountain and city view. Open-concept kitchen with integrated appliances, a gas cooktop,quartz countertops, and laminate flooring. Rooftop {30th floor) amenities include a gym,recreation/dining room, rooftop garden + playground and bbq area, study rooms, music room. Conveniently located near shopping, dining, bus station and Joyce-Collinwood Skytrain station,easy to get to downtown,Vancouver and Burnaby!Don't miss out this amazing opportunity to invest or to live by yourself.Call today for your private showing.Open House,Mar 30,2-4pm. (id:60626)
Nu Stream Realty Inc.
1185 Iron Ridge Avenue
Crossfield, Alberta
Take a look at this custom-built home in the family-friendly community of Crossfield. This brand-new bungalow (pre-construction) offers a total of 2,353 square feet of well-designed living space, with 1,323 square feet on the main floor and 1,030 square feet in the finished basement.Inside, you’ll find 10 foot ceilings on the main level and 9 foot ceilings in the basement, giving the home a bright and open feel. The main floor features a covered front porch, a large deck in the backyard, and an open concept layout that’s perfect for both relaxing and entertaining.The kitchen comes fully loaded with a big island, quartz countertops, premium stainless steel appliances, black hardware, high end lighting, and solid plywood shaker cabinets. The living room has a modern Montigo gas fireplace, and the space is finished with durable luxury vinyl plank flooring, Maple wood touches, and black dual pane windows that give it a modern look.The exterior includes a mix of stucco and stone finishes, all part of the included upgrades.The primary bedroom is a great place to unwind. It comes with a five piece ensuite and a walk in closet. There’s also a second bedroom on the main floor, plus a full four piece bathroom and a laundry room with a sink.Head downstairs and you’ll find even more space including a third bedroom with a walk in closet, a home office, a large rec room with a built in media center and shelving, a wet bar, and a fourth bedroom. There’s also a separate side entrance, perfect for privacy or future rental potential.Outside, there’s a double detached garage, a fully landscaped yard, and plenty of room to enjoy the outdoors.This home is located in the growing Iron Landing area, close to parks, playgrounds, shopping, and schools like Crossfield Elementary and W G Murdoch School. You’re also just a short drive from Airdrie (under 10 minutes), 25 minutes to Calgary, and close to Highway 2 for an easy commute.The home is scheduled to be ready in Summer 2025, and you’ll still have the chance to choose some of the finishes to make it your own. Photos shown are from a previous build. Visit our show home to get a feel for the quality and style.Reach out today to learn more or to book a visit. (id:60626)
RE/MAX Real Estate (Central)
Exp Realty
22 - 175 Glengariff Drive
Southwold, Ontario
The Clearing at The Ridge. One floor freehold condo, appliances package dishwasher, stove, refrigerator, microwave, washer and dryer. 1580 sq ft on the main floor. Two car garage. The main floor boasts a primary bedroom with walk in closet and ensuite, an additional bedroom, a large open concept Kitchen with quartz countertops a dining area and a large great room with sliding doors to a rear covered porch. A family bathroom, laundry and mudroom complete the main floor. Located mins to 402 and St Thomas. (id:60626)
Sutton Group Preferred Realty Inc.
24 - 175 Glengariff Drive
Southwold, Ontario
The Clearing at The Ridge, a one-floor freehold condo with appliance package included. Unit C10 boasts 1580 sq ft of finished living space. The main floor comprises a Primary bedroom with walk in closet and ensuite, an additional bedroom/ office, main floor laundry, a full bath, open concept kitchen, dining and a great room with an electric fireplace, a mudroom and a two car garage. Outside a covered front and rear porch awaits. Basement is optional to be finished at an additional cost as per floor plans and rear Porch awaits (id:60626)
Sutton Group Preferred Realty Inc.
701 575 Delestre Avenue
Coquitlam, British Columbia
Perched on the 7th floor, this stunning 2-bedroom, 2-bathroom plus den corner unit boasts breathtaking southwest panoramic views through expansive floor-to-ceiling windows. The bright and open floorplan seamlessly connects living, dining, and kitchen spaces-perfect for modern living. The gourmet kitchen features sleek stainless steel appliances, striking black granite countertops, and ample cabinetry for the home chef. Step outside onto your large private deck, ideal for outdoor dining, relaxing, or entertaining guests. Excellent pet-friendly building. Located just minutes on foot to Lougheed Mall, Bus & SkyTrain. (id:60626)
Royal LePage West Real Estate Services
463 Askin
Windsor, Ontario
WELCOME TO THIS BEAUTIFUL CENTURY HOME, ONE BLOCK FROM THE UNIVERISTY OF WINDSOR WITH ALL THE CHARM AND NONE OF THE RENOVATIONS. THIS HOME FEATURES CENTRAL AIR, VINYL WINDOWS, REPLACED ROOF, REPLACED FURNACE, A GORGEOUS REMODELLED CUSTOM KITCHEN AND WINDOWS GALORE. YOU WILL LOVE THE CLASSIC FEEL OF THE HIGH CEILINGS, FRENCH DOORS, AND GLEAMING HARDWOOD FLOORS THROUGHOUT. IT ALSO FEATURES FOUR SPACIOUS BEDROOMS, 2.5 BATHROOMS 1 ENSUITE, HUGE DINING ROOM, A MUDROOM AND A BRIGHT SUNROOM. IT HAS A FULL BASEMENT WITH FUTURE POTENTIAL TO FINISH, WITH A WALK-IN VAULT BEING USED AS A COLD CELLAR. THERE IS A ONE CAR GARAGE, WORKSHOP AND THE LARGE LANDSCAPED LOT HAS ENOUGH SPACE FOR BOUNTIFUL GARDENING OR FUTURE EXPANSION, EXTENSION OR ADU. STEPS FROM THE UNIVERSITY ON A LOVELY STREET WITH A BOULEVARD LINED WITH MATURE TREES, CLOSE TO BEAUTIFUL RIVERSIDE TRAILS, RESTAURANTS, LOCAL SHOPS. ALL SHOWINGS THRU TOUCHBASE VENDOR MAINTAINS RIGHT TO ACCEPT OR DECLINE ALL OFFERS. (id:60626)
RE/MAX Preferred Realty Ltd. - 585
45 June Callwood Way
Brantford, Ontario
Welcome to 45 June Callwood Way, a luxurious end-unit townhouse located in the West End of Brantford. This home features modern curb appeal and loads of upgrades, offering 3 bedrooms, 2.5 bathrooms and a single car garage. Step inside to find freshly painted interiors and elegant flooring flowing seamlessly through the main level. The open concept main floor plan is perfect for entertaining families and friends. The kitchen offers modern cabinetry, countertops, an island and stainless-steel appliances. The main floor is complete with a conveniently placed powder room. Upstairs the spacious primary bedroom has a walk-in closet. This floor offers 2 additional bedrooms, a full bathroom and upper floor laundry for convenience. (id:60626)
Homelife/miracle Realty Ltd
31 Bowery Road
Brantford, Ontario
Modern 3-bedroom, 2.5-bath townhouse in a quiet and growing Brantford community. Bright and functional layout with a welcoming entryway, garage access, and convenient main floor powder room. The open-concept living space includes 9 ceilings, and a stylish kitchen with island seating and walkout to the backyard. Upstairs offers a large primary suite with double sinks, glass shower, and soaker tub. All bedrooms are well-proportioned, and the third bedroom features a private balcony. Upgrades include large windows, and designer tile throughout. Located close to nature trails, schools, shopping, golf, and everyday amenities. Fast access to Hwy 403 perfect for commuters. A great opportunity to own a well-kept, move-in ready home in a thriving neighborhood. (id:60626)
RE/MAX Gold Realty Inc.
74 Richardson Street
Brantford, Ontario
Bright and beautiful 15 year old 2 storey, 3 bedroom home on a quiet street in West Brant with almost 1840 square feet above grade, plus partially finished basement-cool teen hang out area (low ceiling height - great for little ones!). The house features an open concept living space with maple look cabinetry, stainless steel appliances, a handy work island/breakfast nook and a convenient patio door walk out near the dining area. Upstairs includes three good size bedrooms, including the master bedroom with cathedral ceiling next to the palladium window, and laminate flooring. Four piece bath upstairs, and a two piece downstairs. Laundry is on the bedroom level and can be hidden away behind closet doors. Nice private back yard with mature trees and perennial gardens, amazing hot tub under a steel gazebo, nice concrete/flagstone sitting areas and is completely fenced. Mechanically, the house is serviced by municipal services, has a high efficiency gas furnace, newer central air (2022), hot water heater is owned (2017), n/gas hook-up outside, water softener and sump pump in the basement. Great curb appeal in the front with nice double wide asphalt driveway, and a single car garage. Nothing to worry about in this solid well maintained home! (id:60626)
RE/MAX Escarpment Realty Inc.
50 Albemarle Street
Brantford, Ontario
Fully Brick Beautiful 5 Level Backsplit Layout Completely Freehold End Unit Townhome with an Extra Long Driveway For Sale Where You Can Easily Park 3 Cars! 1240 Sqft Above Grade + 241 Sqft Half Underground Level + 421 Sqft Unfinished Basement + 200 Sqft Crawl Space Storage + Cold Room Storage, The Home Is Bigger Than You Think, You Have to Check it Out! Tucked Away on a Quiet Street with Little Traffic for Your Enjoyment. Extensive Renovations All Recently Completed, Including New Flooring/Tiles, Baseboards, Redone Garage, New Elegant Oak Stair Railings & Iron Spindles, Entire House Freshly Painted, Lots of Electrical Upgrades! Direct Entrance From Garage to the House! Main Floor has New Porcelain 12x24 Tiles Throughout with a Brand New Powder Washroom & Large Dining Room! Entirely New Kitchen with Lots of Cabinets, Quartz Countertops, Stainless Steel Appliances & Double Sink! Lots of Newer Windows & Flooring on the Floors. The 2nd Level is a Huge Living Room, 20 Feet Long, with a Double Glass Sliding Door Taking You Out to Raised Deck with Stairs Access to the Fully Fenced Backyard. On the Third Level You will find All Bedrooms and a Full Washroom, Master Bedroom has a Large Walk-in Closet. A Second Living Room is on the Lower Level, Also 20 Feet Long. The Basement is Very Large with the Laundry Units, A Cold Storage Room, and a Huge Crawl Space Under the 2nd Living Room, Great to Store Away All Seasonal Items in Boxes. 2nd Access to The Backyard From the Side. 10 Minute Walk to Woodman Elementary School! Literally 2 Minute Walk to Echo Park with Large Fields & a Playground. Lynden Mall, Costco, Restaurants, Downtown Brantford, Laurier Campus, Conestoga Campus, Hwy 403 Exit, All Less than a 10 Minute Drive Away! You'll Love the Backyard, the Area Under the Shade & The Grass Area for Your Enjoyment! (id:60626)
Right At Home Realty Brokerage
592 Bayport Boulevard
Midland, Ontario
Welcome to this beautifully appointed end-unit townhouse in the sought-after Bayport Village! Stylish and move-in ready, this home features 9'ceilings, hardwood flooring in kitchen, living & dining room, an open-concept living space. The kitchen features quartz countertops, with stainless steel appliances. The spacious primary bedroom offers a charming bay window, walk-in closet, and a private ensuite. With two bedrooms upstairs, two full bathrooms and a partially finished basement that includes an extra bedroom, there's space for both comfort and functionality. Step outside to your fully fenced backyard, perfect for relaxing around the fire pit, barbecuing, or entertaining guests. The family room/den adds a chic, moody vibe, ideal for cozy nights in. Whether you're downsizing, starting out, or looking for a lifestyle upgrade, this home checks all the boxes. Enjoy life by the water, just steps to the scenic boardwalk along Georgian Bay, Bayport Marina, beaches, parks, and only minutes to downtown Midland. A must-see for outdoor enthusiasts and anyone seeking the best of Midland living! (id:60626)
Exit Realty True North
317 700 Klahanie Drive
Port Moody, British Columbia
Spacious 1 bedroom plus office nook in the highly sought after Boardwalk building. Large south facing deck overlooking a walkway. Fully renovated in 2024 by Wagner Premium Cabinets and Renovations including extensive custom cabinets and waterproof laminate flooring. Roof replacement has just been done and paid for, balconies were recoated in 2023, and a full building re-pipe was completed in 2020. Ownership comes with access to the Canoe Club featuring a seasonal outdoor pool, outdoor hot tub, fitness centre and basketball court, party space as well as two guest suites. Only a short walk to the new inlet field development, Rocky Point Park, Shoreline Trail access to Old Orchard Park, and, of course, the coveted Brewers Row. One parking space is included with easy access to the elevator. (id:60626)
Royal LePage - Brookside Realty
6343 Division Street
Niagara Falls, Ontario
Welcome to this beautiful character home, lovingly owned and cared for by the same family for 38 years. Full of charm and personality, this cottage-cozy home invites you in with a bright and spacious living area that flows into a warm, eat-in kitchen with windows overlooking the serene backyard. The main floor offers two generously sized bedrooms and a full bath, while the second level provides two more spacious bedrooms perfect for a growing family, guests, or your dream home office setup. Downstairs, the fully finished basement is the ultimate bonus space, featuring a wood stove for those cozy evenings, a wet bar, Murphy bed, and a convenient two-piece bath ideal for entertaining or accommodating guests. Step outside through the breezeway, which connects to the 1-car garage, and into your own private backyard retreat. Set on a deep 56 x 195 ft. lot, the outdoor space is a showstopper: a Victorian-style bunkie with hydro, two cedar sheds, tranquil pond, hot tub, built-in BBQ, fire pit, and a full irrigation system. The lush, award-winning gardens complete the picture. Additional highlights include a new metal roof, separate entrance with in-law potential, and endless storage throughout. This is more than just a house it's a home filled with heart, history, and everything you need to live, relax, and create lasting memories. (id:60626)
Revel Realty Inc.


