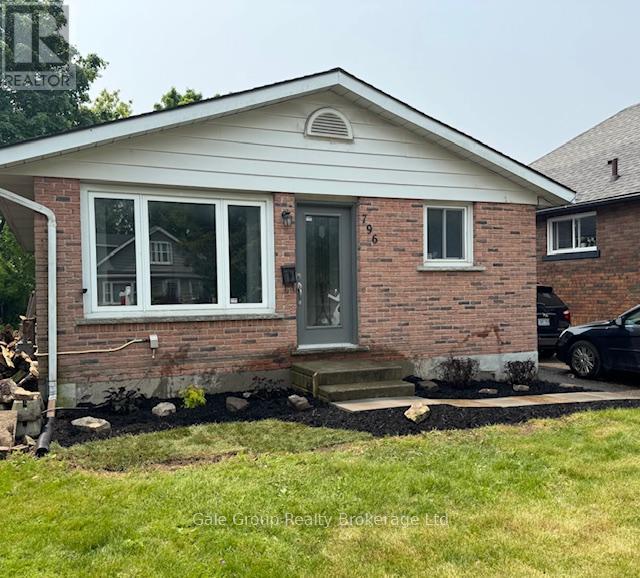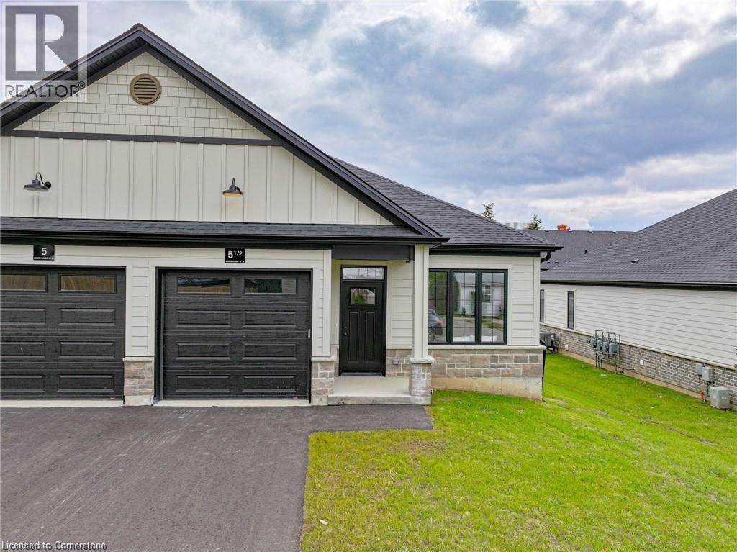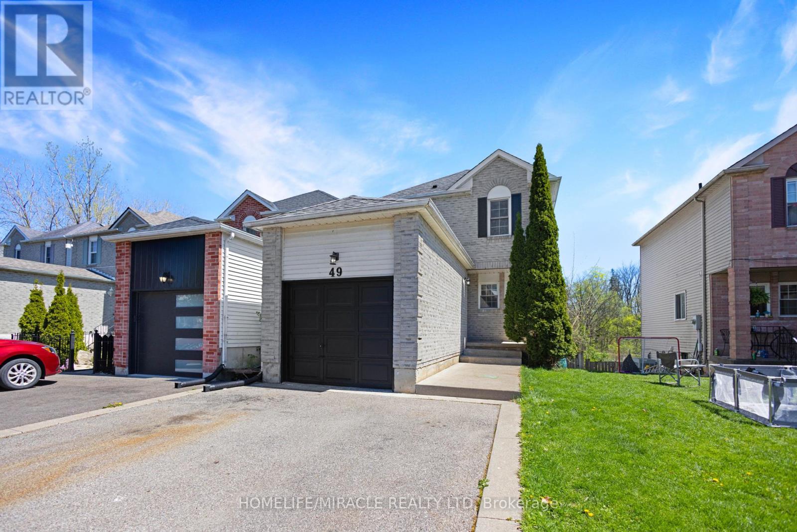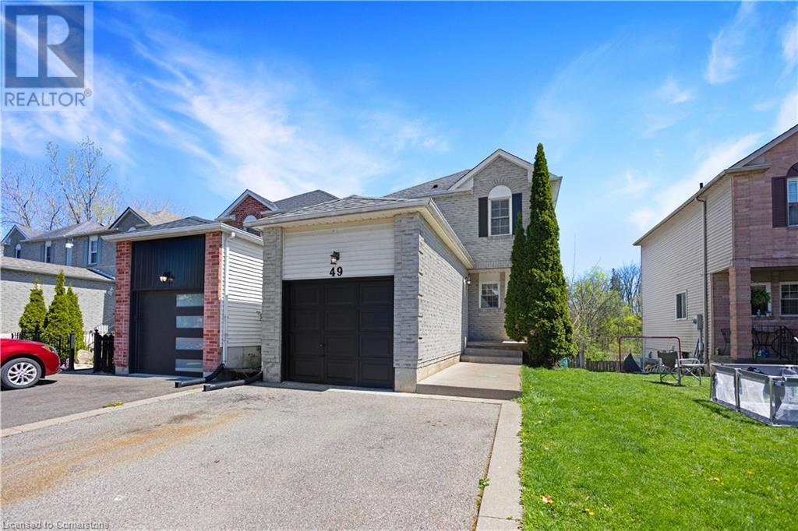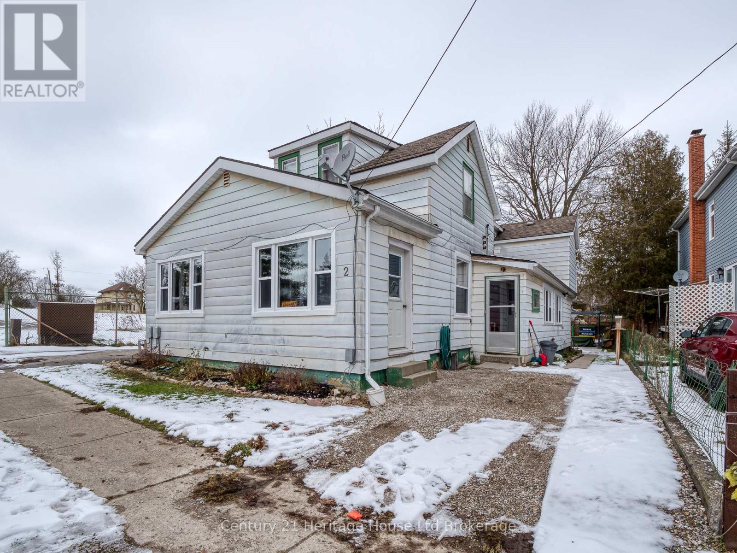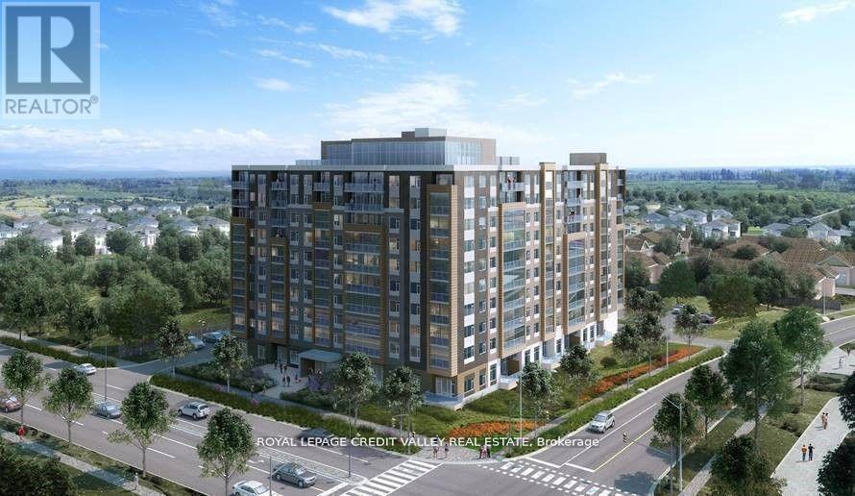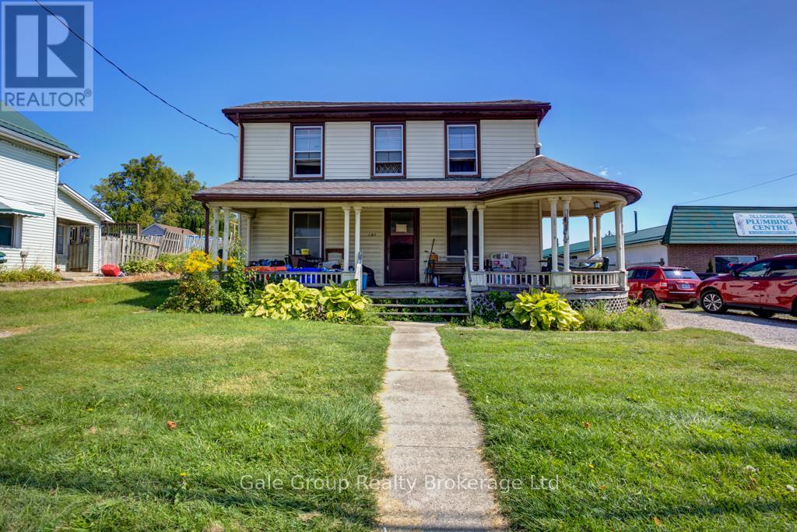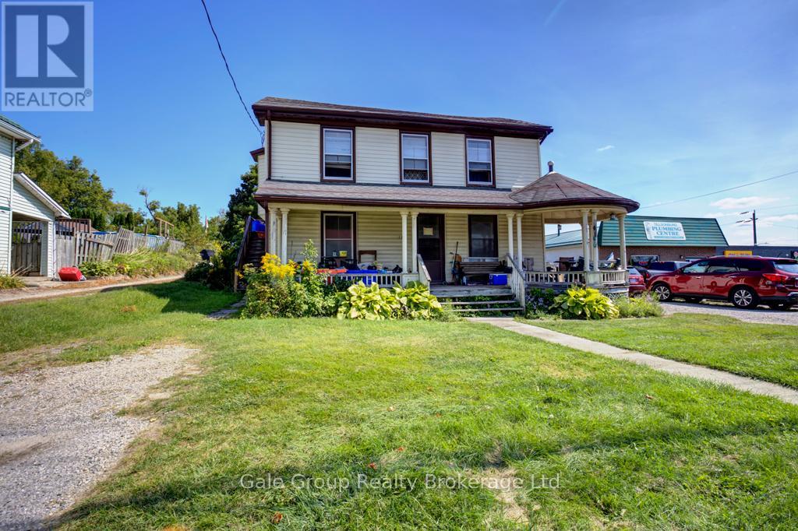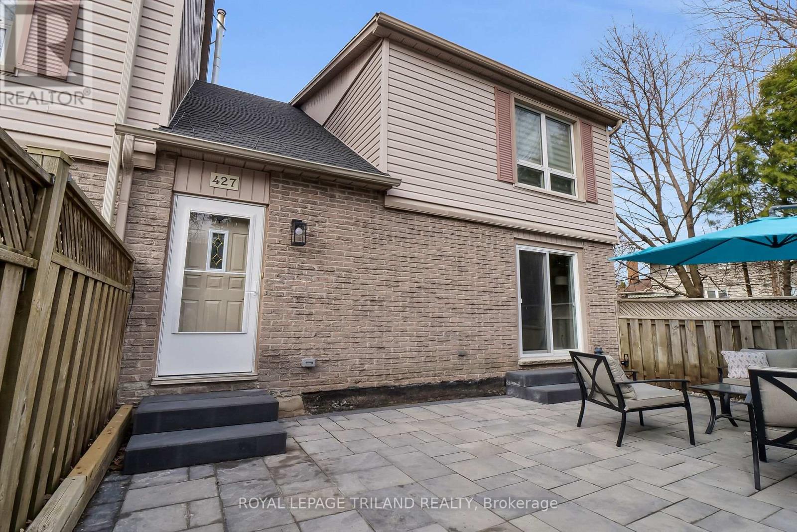12 Chester Street
St. Thomas, Ontario
Welcome to 12 Chester Street, a rare and inspiring property in the heart of St. Thomas. Originally built in 1890 as a church, this unique structure blends historic charm with the flexibility and space todays buyers and investors are seeking. Spanning approximately 2,192 square feet on the main and 1700 on the lower levels, the building offers nearly 3900 square feet of total living space. The main floor features a large great room with soaring ceilings and abundant natural light, a welcoming foyer, two 2-piece bathrooms, and a spacious office ideal for remote work or creative use. The lower level is fully equipped for residential living, with a full eat-in kitchen, dining area, living space, primary bathroom, laundry room, and bedroom quarters. Its a comfortable layout that suits a variety of living or rental scenarios. Zoned R3, this property presents exciting potential for conversion into a triplex. There is also a possibility for the construction of a large garage with an additional dwelling unit above offering further options for added living space or rental income, and parking for 10 cars. Set on just over half an acre and located close to local amenities, parks, and schools, this property combines historic character with modern opportunity. Whether you're looking to invest, redevelop, or settle into a truly one-of-a-kind space, 12 Chester Street offers a canvas full of possibility. Explore the potential! This is a property that invites your imagination. Roof replaced 2023 (id:60626)
RE/MAX Centre City Realty Inc.
5.5 South Court Street W
Norwich, Ontario
5.5 South Court St W is a well constructed Bungalow End Unit Condo with two car driveway. This modern gem is located on a quiet street with prime location close to all of the community's features, just a minute walk up the road from the inviting Harold Bishop Park and walking distance to the naturescapes of the Norwich Conservation Area. This offering is calling first time buyers, down sizers, and commuters to surrrounding cities and towns or the ideal getaway for those working from home. The modern build offers high level workmanship floor to ceiling; including two bright and spacious bedrooms (one that could also function as an office), a luxurious four piece bathroom with connencted main level laundry, a modern build kitchen with quartz countertop and full suite of quality stainless steel appliances, an open concept living room, a long two car paved driveway with additonal private garage parking, engineered hardwood and porcelain tiled flooring throughout, and an aesthecially appealing exterior facade with brick, stone and modern black features. The hardwood finished staircase leads to an unfinished basement with the same square footage as the main level, offering so much potential for finishing as desired. The basement has a roughed in washroom, egress window, and cold storage area with sump pump. With Buyer's option to hire the contractor who completed the work on the development to complete the basement with quality finsihes for an estimated cost of $18,000 to $23,000 including a legal third bedroom (with proper egress window), a second bathroom (three piece bath), and a large living room/family room (with option for kitchenette or full kitchen for increased price). The on demand gas hot water tank and gas barbeque connection at the brand new deck are even further offerings. Condo fees include exterior items such as roof, windows, doors, landscaping, lawn care, and condo management/common elements maintainence. Taxes are not yet assessed. Pets are allowed. (id:60626)
Exp Realty
796 Rathbourne Avenue
Woodstock, Ontario
n ideal opportunity for first-time homebuyers with a vision! Step into this fantastic 3-bedroom, 1-bathroom detached family home designed for modern living. While it's ready for you to move in, a little additional love will truly make it shine. The spacious open-concept layout creates an airy feel, complemented by the added living space of a finished basement. Enjoy the convenience of parking for 3 vehicles and peace of mind of a private backyard. Essential amenities include central air conditioning, a water softener, and forced air gas heat, ensuring comfort year round. (id:60626)
Gale Group Realty Brokerage Ltd
37 Fairs Crescent
Tillsonburg, Ontario
Welcome to this delightful garden home in the highly desirable Baldwin Place - where this type of home are rarely available and highly coveted! From the moment you step inside, you'll understand why. This bright and airy open-concept home features soaring cathedral ceilings in the living and dining area, enhanced by two skylights that fill the space with natural light. The functional kitchen is seamlessly connected to both the dining area and the cozy living room, which is anchored by a gas fireplace and opens to a private patio and deck perfect for relaxing or entertaining.The spacious primary bedroom includes a well-appointed ensuite and generous closet space. A second bedroom and convenient main floor laundry make this home ideal for easy one-level living.The finished lower level offers a large recreation room, ample storage, and a rough-in for a potential third bathroom, ideal for guests or hobbies. Enjoy the exceptional lifestyle that Baldwin Place provides, with access to an active community centre featuring a pool, hot tub, and a full calendar of social activities. This is retirement living at its finest! Dont miss your opportunity to make this beautiful home yours. (id:60626)
RE/MAX A-B Realty Ltd Brokerage
5.5 South Court Street W
Norwich, Ontario
5.5 South Court St W is a well constructed Bungalow End Unit Condo with two car driveway. This modern gem is located on a quiet street with prime location close to all of the community's features, just a minute walk up the road from the inviting Harold Bishop Park and walking distance to the naturescapes of the Norwich Conservation Area. This offering is calling first time buyers, down sizers, and commuters to surrrounding cities and towns or the ideal getaway for those working from home. The modern build offers high level workmanship floor to ceiling; including two bright and spacious bedrooms (one that could also function as a beautiful office), a luxurious four piece bathroom with connencted main level laundry, a modern build kitchen with quartz countertop and full suite of quality stainless steel appliances, an open concept living room, a long two car paved driveway with additonal private garage parking, engineered hardwood and porcelain tiled flooring throughout, and an aesthecially appealing exterior facade with brick, stone and modern black features. The hardwood finished staircase leads to an unfinished basement with the same square footage as the main level, offering so much potential for finishing as desired. The basement has a roughed in washroom, large egress window, and cold storage area with sump pump. With Buyer's option to hire the contractor who completed the work on the development to complete the basement with quality finsihes for an estimated cost of $18,000 to $23,000 including a legal third bedroom (with proper egress window), a second bathroom (three piece bath), and a large living room/family room (with option for kitchenette or full kitchen for increased price). The on demand gas hot water tank and gas barbeque connection at the brand new deck are even further offerings. Condo fees include exterior items such as roof, windows, doors, landscaping, lawn care, and condo management/common elements maintainence. Taxes are not yet assessed. (id:60626)
Exp Realty
49 D'aubigny Road
Brantford, Ontario
Welcome to 49 D'Aubigny Road a fabulous opportunity for first-time home buyers to step into the market with this beautifully updated freehold link home in a desirable, family-friendly neighborhood. This bright and spacious 3-bedroom, 1.5-bathroom home features a modernized kitchen, bathrooms, fresh paint, and brand new flooring on both the main and upper levels. The fully finished basement adds extra living space and includes a walkout to the backyard. Backing onto the protected D'Aubigny Creek Wetlands, you'll enjoy serene forest views from your private deck and gazebo a perfect spot to relax and unwind. Located on a quiet dead-end street with minimal traffic, yet close to top-rated schools, parks, nature trails, essential amenities, and major highways, this home offers the ideal balance of comfort, nature, and urban convenience. Close proximity to Wilfrid Laurier, accessible by public transit. (id:60626)
Homelife/miracle Realty Ltd
49 D'aubigny Road
Brantford, Ontario
Welcome to 49 D'Aubigny Road a fabulous opportunity for first-time home buyers to step into the market with this beautifully updated freehold link home in a desirable, family-friendly neighborhood. This bright and spacious 3-bedroom, 1.5-bathroom home features a modernized kitchen, bathrooms, fresh paint, and brand new flooring on both the main and upper levels. The fully finished basement adds extra living space and includes a walkout to the backyard. Backing onto the protected D'Aubigny Creek Wetlands, you'll enjoy serene forest views from your private deck and gazebo a perfect spot to relax and unwind. Located on a quiet dead-end street with minimal traffic, yet close to top-rated schools, parks, nature trails, essential amenities, and major highways, this home offers the ideal balance of comfort, nature, and urban convenience. Close proximity to Wilfrid Laurier, accessible by public transit. (id:60626)
Homelife Miracle Realty Ltd
2 Elgin Street W
Norwich, Ontario
Country living, city convenience, set in a great location close to shopping, schools and amenities. This property offers an excellent investment opportunity. This property has loads of living space, functional layout and great income potential. Set in a mature neighbourhood with close access to 401/403. Ideal for the savvy investor and those looking to gain and build their real estate portfolio. Prime opportunity for those looking to get into the housing market. Live in one unit and rent out the other two units. Excellent value in a prime location. (id:62611)
Century 21 Heritage House Ltd Brokerage
828 - 401 Shellard Lane
Brantford, Ontario
The Ambrose is a contemporary 10-story structure equipped with convenient amenities. It provides private garage access through a remote control or access card. Inside, you'll find a welcoming lobby with concierge service and outdoor visitor parking. Each suite has individual thermostats for personalized temperature control. The suites boast up to 9-foot ceilings (asper the floor plan), with LED pot lights illuminating the hallway and laundry area. The flooring is elegantly designed. The kitchen is equipped with designer cabinets and stone countertops, featuring a stainless steel undermount sink. Over the island, you'll find stylish pendant lighting. Stainless steel appliances, including a refrigerator and dishwasher, are energy-efficient. The kitchen also includes a contemporary microwave oven and an energy-efficient stainless steel stove. In-suite laundry is made efficient with stacked energy-efficient washer and dryer, complemented by tile flooring in the laundry area. **EXTRAS** Level 1 offers amenities like a lobby with concierge services, bicycle storage, a mail room, a parcel room, and a dog wash station. On Level 6, you'll find a yoga studio, a party room with a connectivity lounge, a terrace for the party room (id:62611)
Royal LePage Credit Valley Real Estate
132 Tillson Avenue
Tillsonburg, Ontario
SC zoning on this Tillsonburg duplex with a large 0.38 acre lot with many potential uses. Current use is as a duplex with a 1 bedroom and a 2 bedroom unit. Lower level 2 bedroom, eat-in kitchen, main laundry room, large living room, and a 4pc. bath. Upper unit is a one bedroom, a 4pc. bath, living room and kitchen. Separate driveway for each unit. Keep it as a duplex or a future business opportunity! (id:62611)
Gale Group Realty Brokerage Ltd
132 Tillson Avenue
Tillsonburg, Ontario
SC zoning on this Tillsonburg duplex with a large 0.38 acre lot with many potential uses. Current use is as a duplex with a 1 bedroom and a 2 bedroom unit. Lower level 2 bedroom, eat-in kitchen, main laundry room, large living room, and a 4pc. bath. Upper unit is a one bedroom, a 4pc. bath, living room and kitchen. Separate driveway for each unit. Keep it as a duplex or a future business opportunity! (id:62611)
Gale Group Realty Brokerage Ltd
427 Everglade Crescent
London, Ontario
"Dive into delightful Oakridge living! This spacious 3-bedroom, 2-bathroom gem, boasting over 1600 sq. ft., is ready to impress. Imagine relaxing in your private, tumbled stone courtyard, a tranquil oasis surrounded by mature trees perfect for summer evenings! With a detached garage and two parking spots, convenience is key. Recent upgrades, including a brand-new furnace (2023), fresh flooring, modern window coverings, and updated appliances, mean you can move right in and start enjoying. Plus, with over $20,000 in recent enhancements, including extra insulation and updated windows, comfort and efficiency are guaranteed. Don't miss this opportunity to own a piece of Oakridge paradise!" (id:62611)
Royal LePage Triland Realty



