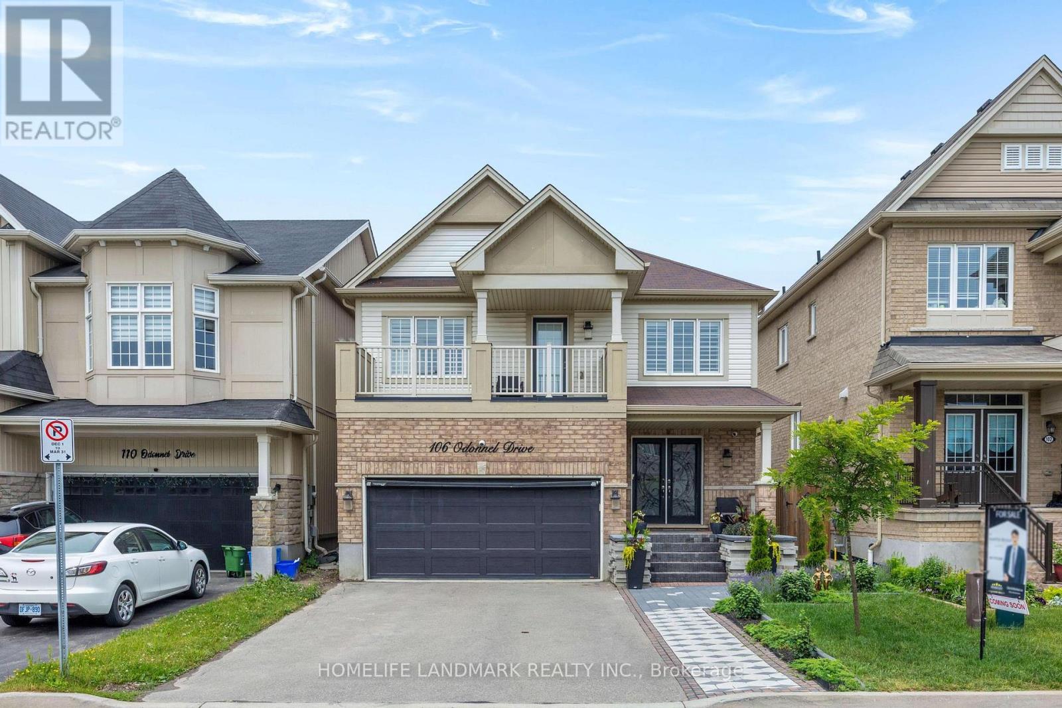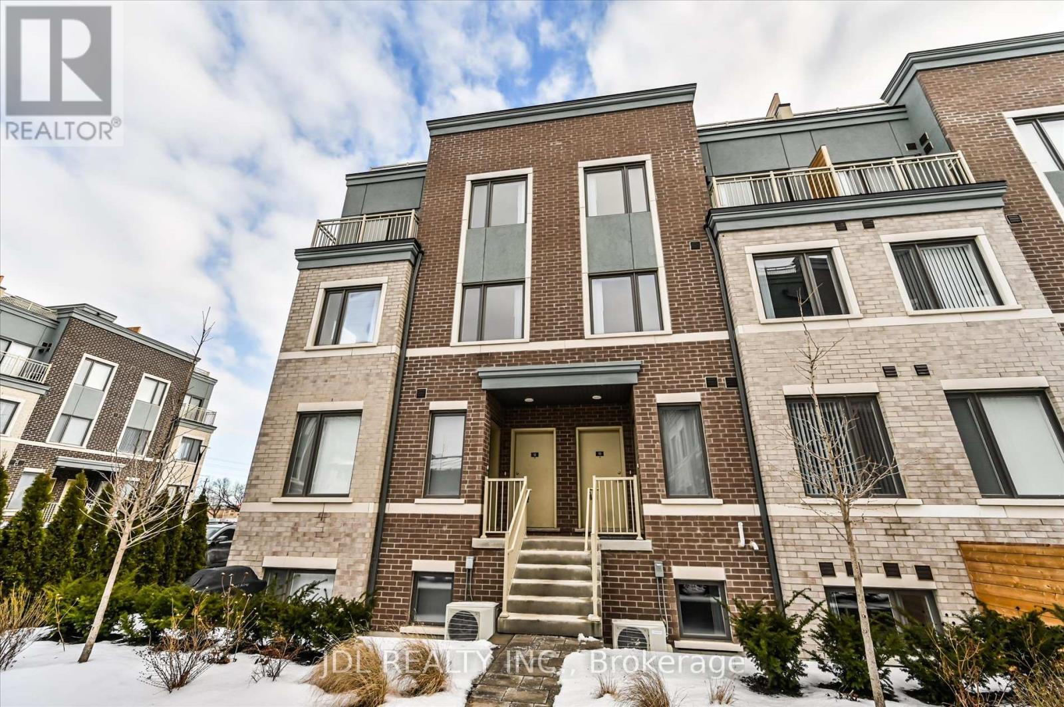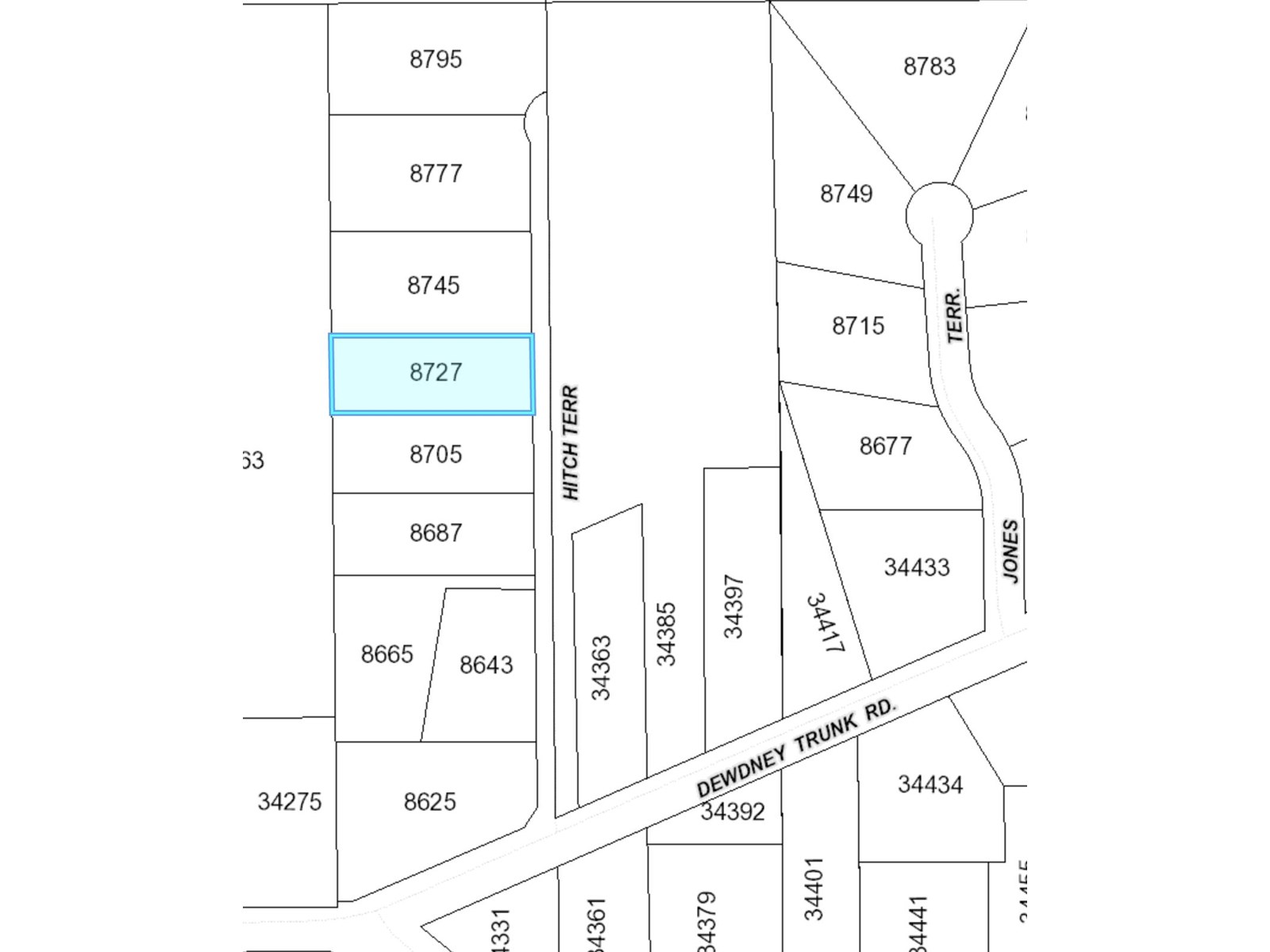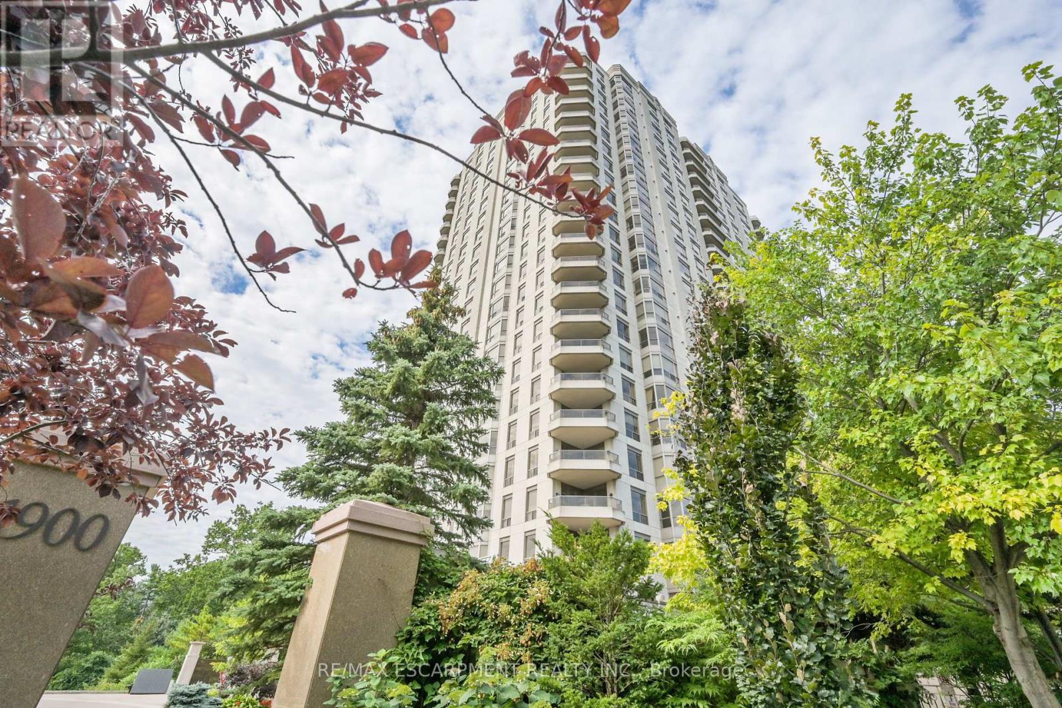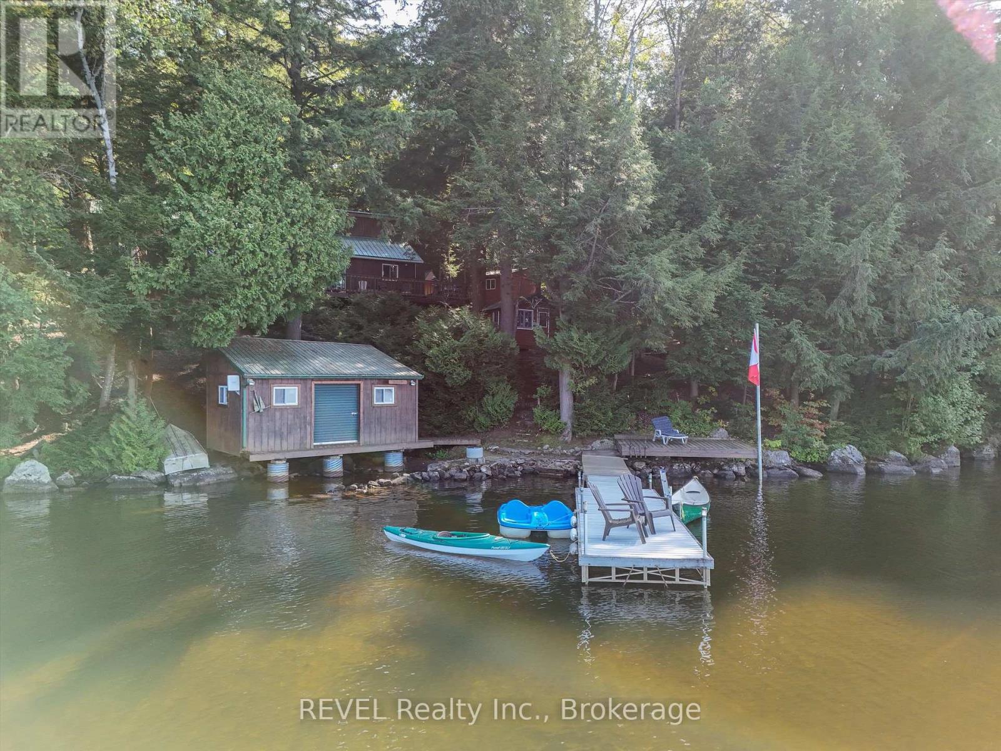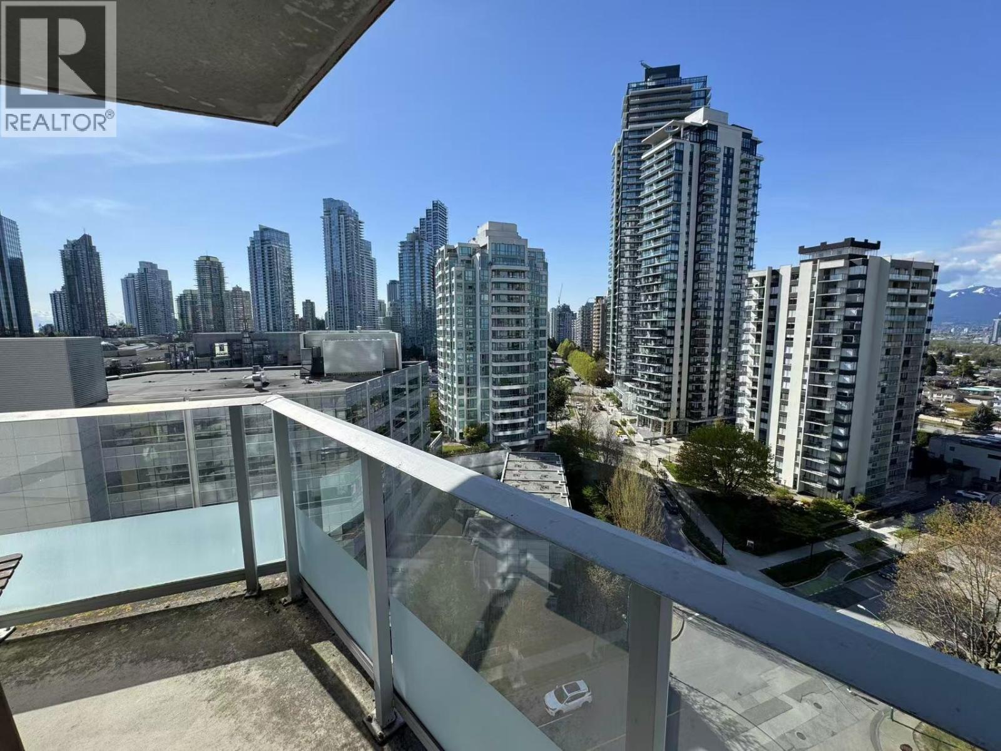509 11703 Fraser Street
Maple Ridge, British Columbia
This PENTHOUSE Sierra Ridge home rivals the size of most townhouses and offers 3 spacious bedrooms + den, and offers lovely VIEWS of the city and Golden Ears Mountains as it wraps the entire north end cap of the penthouse level. Impeccable finishes including real wood cabinetry, waterfall stone countertops, modern bathrooms, 9' ceilings and attention to detail everywhere you turn. Includes Air Conditioning and three parking spaces, two being side by side. Enjoy the rooftop amenity lounge w/gas fire pits, BBQ and landscaping to enjoy the amazing vistas of the Fraser River & MT Baker. This home is finished, able to be viewed, and ready to move into! (id:60626)
Royal LePage - Brookside Realty
147 West Lake Drive
Christina Lake, British Columbia
Dive in and discover unparalleled year-round living in this 2600 sq ft post and beam log home, only a block away from Christina Lake Provincial Beach Park. Perfect for family and friends, this 5-bedroom, 3-bathroom residence boasts a magnificent great room with 26ft vaulted ceilings, an expansive wrap-around deck, and exposed beams showcasing exceptional craftsmanship. High-end finishes, including solid wood cabinetry, stone countertops, and in-floor heating, ensure comfort in every season. This unique property presents an excellent opportunity for personal enjoyment or as a lucrative summer rental. Call your agent to experience this one-of-a-kind Christina Lake retreat. (id:60626)
Grand Forks Realty Ltd
106 Odonnel Drive
Hamilton, Ontario
Welcome to 106 Odonnel Drive, a beautifully upgraded home nestled in the heart of Binbrook. Located on a quiet street just steps from parks, schools, and amenities, this home offers the perfect blend of luxury, comfort, and convenience. With over 70k upgrades and over 3000 sq ft of finished living space, the open-concept main floor is ideal for both everyday living and entertaining. A spacious foyer leads to elegant principal rooms, including a formal dining area and a chef-inspired kitchen with extended-height maple cabinetry, quartz countertops, custom backsplash, undercabinet lighting, a large island with breakfast bar, and Samsung appliances. Sliding patio doors open to a fully fenced backyard oasis.Upstairs, you'll find four generously sized bedrooms and two full bathrooms. The luxurious primary suite includes an oversized walk-in closet, spa-like ensuite with a soaker tub and rainhead shower, and access to a private balcony. An upper-level laundry room with LG washer/dryer adds convenience.The fully finished basement offers 933 sq ft of open-concept living space, including a games room and entertainment area with premium vinyl flooring and built-ins. It comes fully equipped with an 80 Samsung TV, soundbar, subwoofer, foosball table, magnetic archery game, two 3-in-1 billiard tables, 14-in-1 arcade game, basketball arcade, and leather sectional with ottoman an entertainers dream.Step outside to a landscaped backyard featuring a grand interlock patio, covered BBQ area, and artificial turf. Enjoy the Sundance 5-seater hot tub under a modern pergola with clear roof perfect for year-round relaxation.Additional highlights include a double driveway, double garage with inside entry, California shutters, NEST keyless entry, and designer double front doors for striking curb appeal.With thoughtful upgrades, premium finishes, and a turnkey basement, 106 Odonnel Drive is a true gem in one of Binbrooks most desirable communities. Don't miss your chance to make it yours. (id:60626)
Homelife Landmark Realty Inc.
47 19239 70 Avenue
Surrey, British Columbia
Welcome to luxury living in Clayton Station! This beautifully 4-BED, 4-BATH home built by Dreamstar Homes, 30 years of experience. Gourmet kitchen featuring a gas cooktop, wall oven, massive island with built-in beverage center, quartz countertops, white shaker cabinetry, garburator & gas BBQ hook-up. Open-concept layout with 9' ceiling, large windows & a laminated balcony, powder room. Primary bedroom has walk-in closet & a spa-inspired ensuite & bedrooms has custom closet organizers & modern light fixtures. Enjoy year-round comfort with CENTRAL A/C, hardwired smoke & carbon monoxide detectors. DOUBLE SIDE-BY-SIDE GARAGE, two outdoor hose bibs, lots of street parking, decks with privacy screens. Steps from Katzie Elementary & Clayton Secondary School, minutes to transit, shops, parks. (id:60626)
Macdonald Realty (Surrey/152)
12 - 260 Twelfth Street
Toronto, Ontario
Lake & Town Menkes Built 3 Bedroom And 2.5 Bathroom. Main Floor Has Living Room, Dining Room, Open Concept Kitchen, Powder Room And Bedroom 3. 2nd Floor Has Master Bedroom With Walk In Closet, Ensuite 4 pc Bathroom, Bedroom 2 And 4pc Bathroom. Private Rooftop And Modern Finishes With A Gas Hook-Up For BBQs. Located close to the lake, parks, Humber College, And GO stations. **EXTRAS** All Appliances: Stainless Steel Fridge, Stainless Steel Stove, Stainless Steel Built-In Dishwasher, Range Hood Fan, Washer & Dryer. All The Electrical Light Fixtures. All Vertical Blinds (id:60626)
Jdl Realty Inc.
8727 Hitch Terrace
Mission, British Columbia
Welcome to Abbey Mills, a rare opportunity to own within a 9-lot luxury non-strata subdivision offering breathtaking views of the surrounding landscapes, creating the perfect backdrop for your dream home. This exceptional location combines tranquillity with convenience, with shopping and recreational amenities just moments away. These lots will be serviced by early 2025, making now the ideal time to secure your slice of paradise and begin planning the home you've always envisioned. 400 amp service available. (id:60626)
Sutton Premier Realty
Ph7 - 1900 The Collegeway
Mississauga, Ontario
Fantastic opportunity to move into this Luxury Building, known as The Palace. This one bedroom suite is spacious and bright with a large balcony measuring 17'4" x 9'. The views are simply spectacular - panoramic all the way to down town Toronto, Lake Ontario, overlooking the Mississauga skyline and the surrounding ravine and greenbelt. The suite has beautiful hardwood floors, a cozy gas fireplace for those cool evenings, and a convenient pass through to the kitchen from the living area. Great sized bedroom with closet fixtures in the large closet. The entrance is spacious for welcoming guests with it's coffered ceiling and a large coat closet with built-in fixtures. Phenomenal resort style amenities including pool, Club/party room with patio, gym, plus professional car wash & hobby rm. Enjoy all the amenities in the building as well as the walking trails in the surrounding greenbelt. (id:60626)
RE/MAX Escarpment Realty Inc.
1077 Rignalls Road E
Bracebridge, Ontario
Nestled on the picturesque shores of Wood Lake in Muskoka, this 3 bedroom, 1 bath cottage offers a perfect blend of rustic charm and modern comfort. Full kitchen, living area and added family room with 2 walkouts to over 500 sqft of decking, this property is designed for outdoor living, boasting stunning westerly views that treat you to breath taking sunsets. The cozy interior features a wood stove for warmth and ambiance making it ideal for cooler seasons. While currently set up as a seasonal retreat, the cottage is well positioned for year-round living with a few minor adjustments. A private dock provides easy access to the lake for swimming, boating and fishing, while the additional bunkie offers extra sleeping space for guests. Whether you're seeking a summer getaway or looking to transform this cottage into a four season home, this property on Wood Lake is a rare opportunity to enjoy Muskoka living at it's finest. Note some photos have been virtually staged. (id:60626)
Revel Realty Inc.
Revel Realty Inc
32 Acorn Trail
St. Thomas, Ontario
This stunning home in Mitchell Hepburn school district backs onto a beautiful treed space and the walking trails that take you to Lake Margaret and Pinafore Park with easy access to Highbury Road and the 401.Step into this immaculate 4-bedroom, 3-bathroom bungalow offering over 3,000 sq. ft. of beautifully finished living space and more than $300,000 in premium upgrades. From the moment you arrive, the exceptional curb appeal stands out with a full brick and stone exterior, professionally installed patio stone driveway and walkway set on a concrete base, and beautifully manicured landscaping. Inside, the open-concept main floor features soaring vaulted ceilings, gleaming hardwood floors, and a cozy gas fireplace in the living room. The chef-inspired kitchen is equipped with custom GCW cabinetry, stone countertops, a walk-in pantry, upgraded lighting, and high-end appliances perfect for both daily living and entertaining. The 14x16 all-season sunroom with custom solar blinds provides a bright and comfortable space to relax year-round. The spacious primary suite includes a walk-in closet, private balcony, and a spa-like ensuite. A second bedroom, full 4-piece bathroom, and laundry room complete the main level. Downstairs, the fully finished lower level offers a generous family room, two additional bedrooms, a 3-piece bathroom, and a rec area with a kitchenette and accessible waterlines ideal for a potential in-law suite. Enjoy outdoor living with two large decks, a stamped concrete patio, and a fully enclosed gazebo with tempered glass and magnetic screens all backing onto peaceful walking trails and lush green space with gated access. This home blends luxury, functionality, and nature seamlessly. Don't miss out on this gorgeous home. (id:60626)
Streetcity Realty Inc.
54 Hashmi Place
Brampton, Ontario
Welcome to this stunning Semi-detached home with backyard* in the highly desirable Credit Valley neighborhood! This 4 bedroom home boasts a practical and open-concept layout that allows natural light to flood every corner, creating a warm and inviting atmosphere. The spacious backyard is perfect for relaxing and enjoying the outdoors. 2 Master bedrooms * (one of the two on GF with ensuite) Convenience is unmatched, with Zoom/Brampton Transit right at your doorstep and a neighborhood plaza within walking distance. This home offers everything you've been looking for, don't miss out on this opportunity! Separate entrance**Income potential**Freshly Painted, and brand new carpet.. Must See house (id:60626)
Ipro Realty Ltd
1315 Old Bridge Road
Lillooet, British Columbia
2007 built 6.93ac sanctuary perched gracefully over the majestic Fraser river, where natural light floods every corner, offering breathtaking views from the north, south, and east. Nestled below town, this hidden gem seamlessly blends into its natural surroundings, exuding sophistication, and elegance in every detail. Inside and be greeted by custom granite countertops that accentuate the rugged landscape, while slate flooring in the ent. way, bathrooms, and kitchen adds a rich texture that complements the panoramic vista. Fir-trimmed windows frame the scenery, integrating stone, rock, and wood into a harmonious union, inviting you to unwind in front of your bespoke wood-burning fireplace. Indulge in the tranquility of nature from three protected patios, each offering a unique vantage point to savor your morning coffee or evening wine. As you traverse down your private driveway, the world fades away, and you and you arrive at your executive retreat, a haven of serenity and luxury. (id:60626)
Exp Realty (Kamloops)
1202 4808 Hazel Street
Burnaby, British Columbia
Welcome to The Centrepoint by Intracorp - a landmark concrete high-rise in the heart of Metrotown, seamlessly connected to Metropolis at Metrotown via a private sky bridge. This spacious corner unit offers one of the largest floor plans in the building: 2 Bedrooms, 2 Bathrooms, 2 PARKINGS, ideal for families or professionals working from home. Enjoy sweeping views of the North Shore mountains, ocean, and tranquil Deer Lake. Steps to Metrotown Mall, SkyTrain, bus loop, T&T Supermarket, Crystal Mall, Bonsor Recreation Centre, library, Central Park, shops, and restaurants. One block to Marlborough Elementary (with French Immersion) and a short drive to Moscrop Secondary. A truly well-connected home offering comfort, convenience, and value. VR:https://realsee.ai/jmxxR2qx (id:60626)
Sutton Group Showplace Realty



