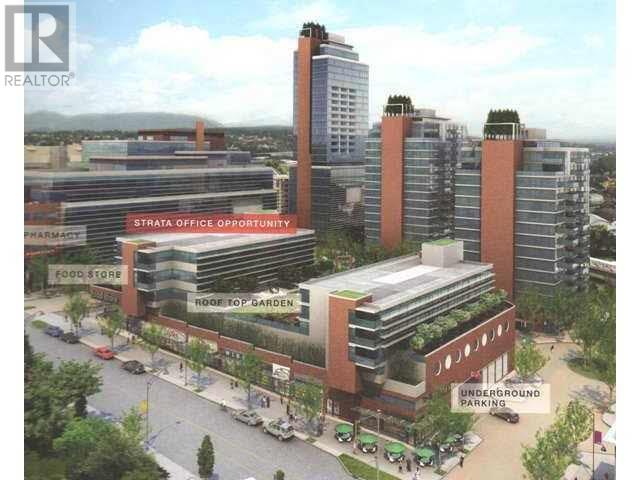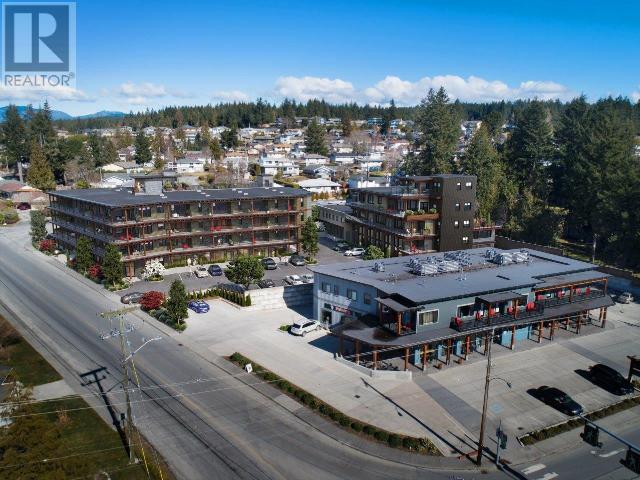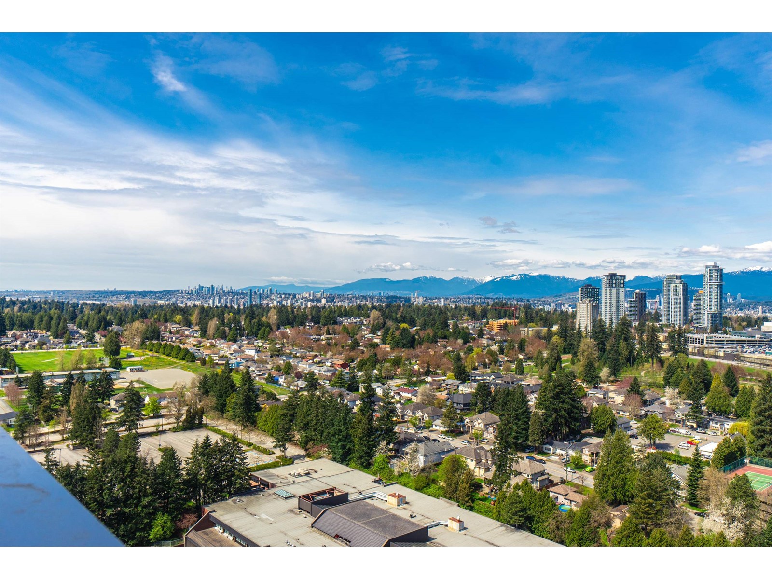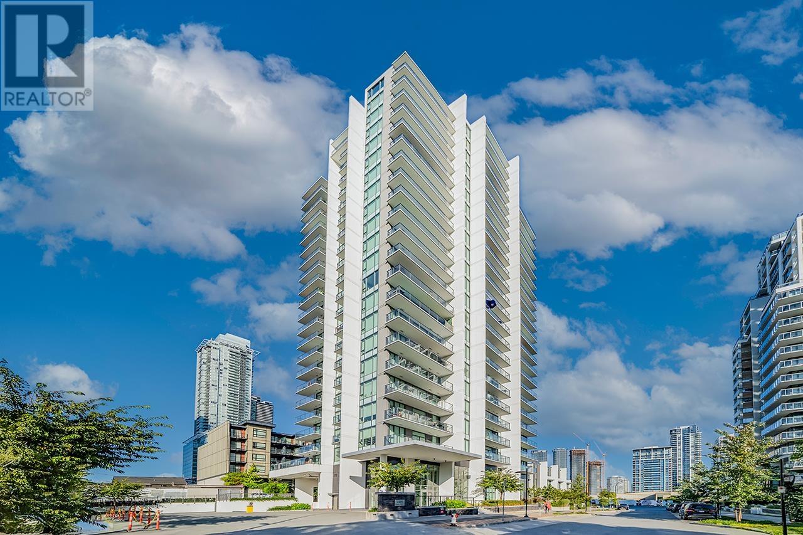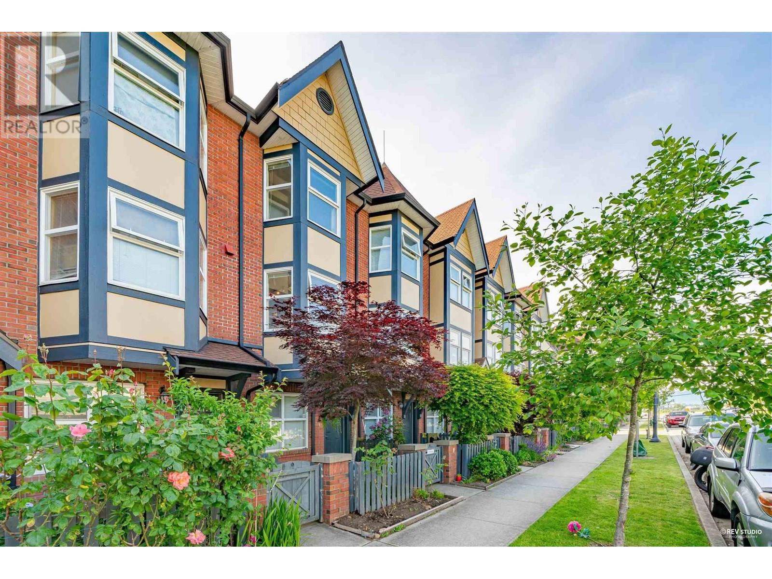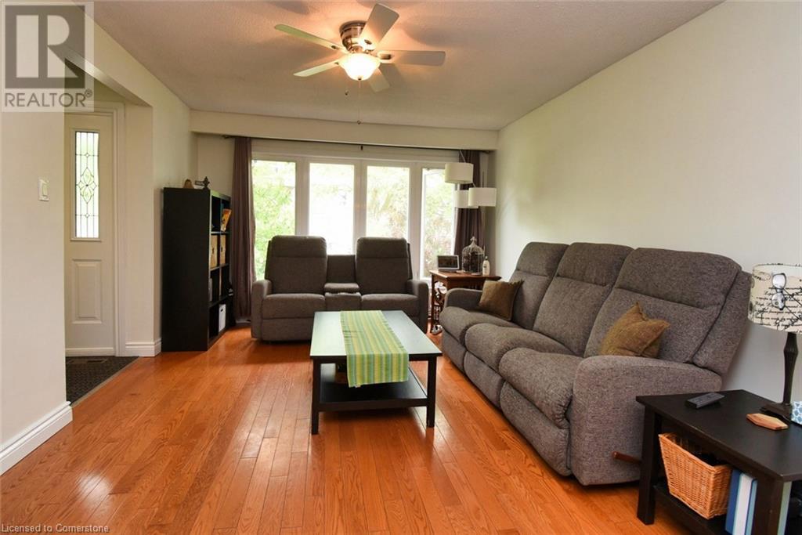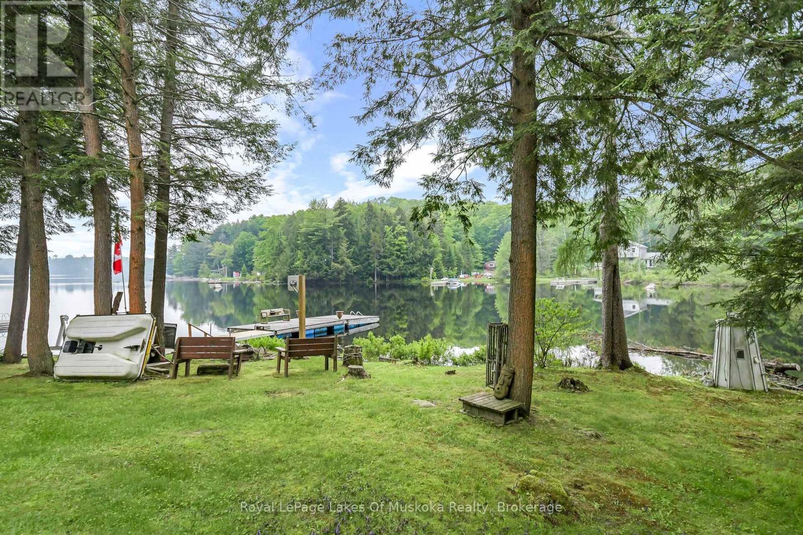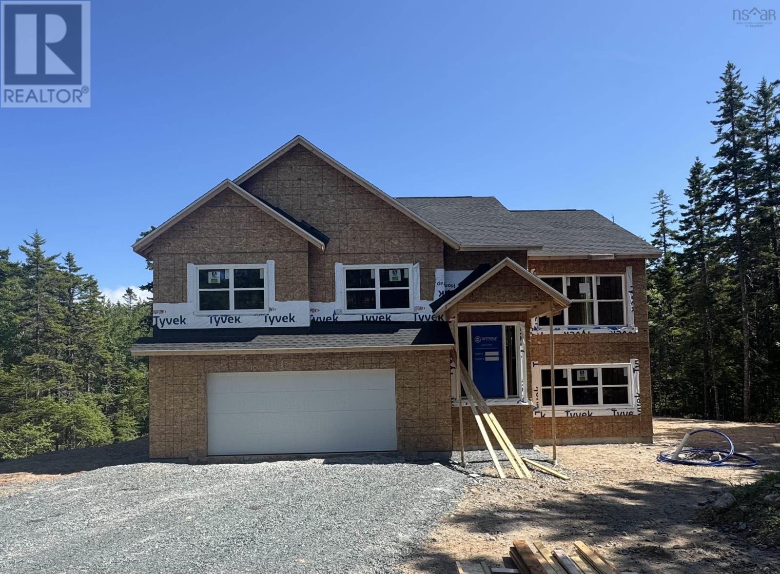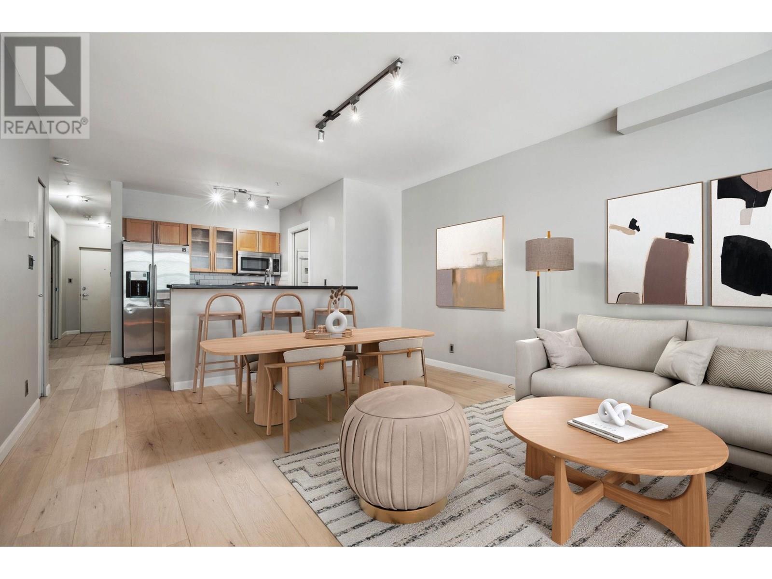302 223 Nelson's Crescent
New Westminster, British Columbia
Professionally designed medical office space in an established healthcare-focused building near Royal Columbian Hospital, located next to the Sapperton SkyTrain Station, this 900+ sq ft unit features 4 exam rooms, 3 private offices, and a functional layout ideal for medical or allied health use. Shared reception area with professional front desk services included. Ideal for physicians, specialists, or healthcare teams looking for a turnkey solution in a high-demand medical corridor. Health care office space custom designed for modern medical practitioners, includes a 2,100 SqFt waiting room with common washrooms. This unit is the largest corner unit and can easily be shared. This unit is available for lease as well. (id:60626)
Oakwyn Realty Northwest
17 Gilham Way
Brant, Ontario
Welcome to 17 Gilham Way, Paris, Ontarioa stunning brick-and-stone home situated on a premium corner lot with no rear construction. Located in a vibrant neighborhood, this property is conveniently close to schools, parks, public transit, a recreation/community center, and a campground, with the serene Grand River adding to its charm. Boasting over 2,000 square feet of upgraded living space, this home features elegant hardwood flooring on the main and second floors, a full oak staircase, and a gourmet kitchen with quartz countertops, a 7-foot island, a built-in sink, and a water filtering system. The modern design includes flat 2-panel doors, an engineered floor system, and durable limited lifetime warranty shingles. With 9-foot ceilings on the main floor, premium Moen Align faucets, and an 8-inch rain shower head in the spa-like ensuite, every detail has been thoughtfully crafted to blend luxury with functionality. Dont miss the chance to make this dream home yours! (id:60626)
Century 21 Innovative Realty Inc.
202-7020 Tofino Street
Powell River, British Columbia
Now Selling Pacific Point Condos! Modern luxury, ocean view suites with a warm West Coast feel in the heart of Grief Point. One, 2, and 2 bedroom + den suites are offered in this fully accessible building designed to maximize ocean views. Kitchens include premium stainless steel appliances, full ceramic tile backsplashes, quartz granite counters and island. Bathrooms feature in-floor heat, and ensuites have oversized showers and double sinks. In suite laundry includes full size washer & dryer. Large covered decks with great ocean views add year round living space, plus enjoy the rooftop patio & garden area. A caf & full-service grocer are just steps away and it's a short stroll to beach access, marina and a popular bistro. Complex features secure entry, elevator, underground parking, EV charging, bike storage and lockers, plus enjoy the benefits of Built-Green Gold building standards: a healthier, more comfortable, energy efficient home. Call/email for all the details. (id:60626)
Royal LePage Powell River
2709 9675 King George Boulevard
Surrey, British Columbia
Brand New High End Concrete SE Corner SUB-PENTHOUSE Unit 2 bed + 2 bath with beautiful city & mountain view with over 190sqft patio! It located at the central of King George with lots of shopping mall nearby, skytrain, SFU/UBC campus, hospital, Holland Park, walking distance to all daily life needed! This building has big amenities including concierge, sky lounge, exercise/yoga center, gym room, game room, guest suites, children play area & onsite daycare. This unit features all high quality SS appliances: Fulgor Milano brand, quartz countertops, high ceiling, spacious open living room area & nice big balcony. 1 parking & 1 locker included. Motivated sellers! Welcome to book viewing! Open House: May 11 Sun 2-4. (id:60626)
RE/MAX Crest Realty
67 Nicort Road
Wasaga Beach, Ontario
Zancor Homes 'Coldwater' floor plan with 2,270 sq ft in a modern elevation C. As you step inside this home, you are welcomed by a spacious sunken foyer with double door closet. Just up a few steps, you'll enter and pass through the dining room and pantry closet. The kitchen is equipped with stainless steel appliances, island with a sink, upgraded: cabinets, counters, back splash and pot drawers. Open concept living with smooth ceilings and pot lights through kitchen and living room. Livingroom also has an upgraded electric fireplace. Enter into the home through the garage with double door closet and a 2pc bathroom. Upstairs, you'll find a linen closet, laundry room, 4 bedrooms and two full bathrooms. Spacious primary bedroom with walk-in closet and upgraded 5pc ensuite. The main 4pc bathroom has an upgraded vanity and hardware. This home has never been lived in and also comes with A/C. Walking distance to trails and the newly opened public elementary school and future highschool. (id:60626)
RE/MAX By The Bay Brokerage
RE/MAX By The Bay
2107 4465 Juneau Street
Burnaby, British Columbia
Discover this exquisite corner unit at Juneau, an acclaimed development by renowned builder Amacon. Boasting 2 spacious bedrooms and 2 baths, this home features an oversized panoramic balcony. Designed for luxury living, the open-concept layout showcases top-tier finishes, high-end appliances, and central AC/heat. Enjoy access to premium amenities, including a state-of-the-art gym, yoga studio, party room, and concierge service. Ideally situated in the heart of Brentwood, just steps from the new Brentwood Mall and SkyTrain station, this residence offers unparalleled convenience for both investors and discerning homeowners. (id:60626)
RE/MAX City Realty
42 6099 Alder Street
Richmond, British Columbia
Welcome to Ferndale Gardens located in the quiet and well-maintained Ferndale Gardens, this spacious 3-bedroom, 2-bath townhouse is in excellent condition. One bedroom is conveniently located on the lower level-ideal for guests or a home office. The main floor features 9´ ceilings, rich laminate wood flooring, a bright kitchen with dining area, gas stove, cozy fireplace, and a large walk-in closet. Enjoy the convenience of a single garage plus a half-covered carport, along with access to the complex´s clubhouse and playground. Pet and rental friendly. Centrally located near Garden City Road and Westminster Hwy, close to shopping, parks, schools, and all amenities. School catchment: Anderson Elementary & MacNeill Secondary. (id:60626)
Nu Stream Realty Inc.
2682 Sherhill Drive
Mississauga, Ontario
This charming home features a long driveway that comfortably fits three vehicles. Inside, you'll find three spacious bedrooms and a full bathroom on the upper level. The main floor boasts a combine living and dining area, as well as a large eat-in kitchen with plenty of space for family meals and entertaining. Downstairs, enjoy an open-concept family room with ample space for an office area, along with a convenient 2-piece bathroom and a generously sized laundry room that provides access to the crawlspace for additional storage space. Enjoy the convenient walkout to a beautiful backyard surrounded by lush greenery. The large porch is perfect for hosting summer gatherings or simply relaxing outdoors. Located in a walkable, family-friendly community, this home is just steps away from schools, parks, a community centre, and a nearby grocery plaza. It also offers easy access to public transit, including local bus routes and the Clarkson GO Station - making commuting a breeze. (id:60626)
Platinum Lion Realty Inc.
1019 Lakeshore Road N
Bracebridge, Ontario
What an amazing property to be enjoyed on Leech Lake!! What you have to understand about this lake is that it is spring fed and it is stocked! It is a fisherman dream!! Now, let's talk about the cottage! It really packs a punch as it offers everything that you need to enjoy lakefront living. It has 2 bedrooms, vaulted ceilings with a wall of glass overlooking the lake, a full bath, stackable laundry and open living spaces. There is a woodstove if you want to have the toasty feeling of warmth that only a woodstove can offer or turn on the PFA furnace. In the summer, we enjoy the natural warm breeze or when its super hot, we turn on the AC. The large front deck will allow space for all to enjoy al fresco dining and relaxing. Overflow guests can enjoy the adequate excess living in the heated upper garage loft. This space is so large that it could easily be divided to give you more bedrooms. This heated garage, built in 2006, is a mans dream come true and has radiant heat in the office area. The property itself is blanketed in perennials, so you just have to allow nature to take over and offer you a plethora of colour all summer long. The gentle slope allows for excellent drainage on the land and ends at the waters edge with a dock that offers about 8 of depth, so dive right in! The cottage has seen a renovation that renewed the roof, windows, updated the plumbing and refreshed the interior. The crawl space is excellent for storage of outdoor furniture. With 119 of frontage and just under of an acre, this is a perfect way to start your family cottaging! (id:60626)
Royal LePage Lakes Of Muskoka Realty
78 Aralia Lane
Upper Tantallon, Nova Scotia
Welcome to 78 Aralia Lane. This 4 bedroom, 3 bathroom split entry is located in the beautiful subdivision of Westwood Hills. This home sits on a treelined 1.69 acres with 260 feet of water frontage on Bull Pond. The main floor consists of an open concept kitchen/dining/living space, 3 great sized bedrooms and two full baths, including a primary ensuite. The lower level level includes a 4th bedroom, large family room, a full bath, laundry room and access to the double car garage. (id:60626)
Exit Realty Metro
213 Woodbridge Avenue
Vaughan, Ontario
Here Is The One You've Been Waiting For! True Pride Of Ownership Throughout. Located In The Vibrant Woodbridge Ave Neighbourhood, Only Steps To Everything Market Lane Has To Offer, From Shopping , Chic Boutiques, Restaurants & So Much More. This Townhome Does Not Fall Short Of It's Prestigious Location. Tasteful & Elegant Finishing Highlight This Home With Southerly Exposure For Plenty Of Natural Light. Engineered Hardwood Flooring & New Ceramic Tile On The Top 2 Floors, Oak Staircases With Wrought Iron Pickets, Renovated Family Sized Kitchen With A Custom Backsplash A Breakfast Bar & Renovated Bathroom. Free Flowing Open Concept Floor Plan & The Lower Level Features A Walk Out + A Walk - In From The Garage. You Will Be Proud To Call This Place Home! Plenty Of Visitors Parking In Complex. (id:60626)
RE/MAX Premier Inc.
404 1688 Cypress Street
Vancouver, British Columbia
Welcome to Yorkville South - a bright and inviting 2-bedroom, 2-bath condo with 884 square ft of thoughtfully designed space just steps from Kits Beach and vibrant West 1st Avenue. Freshly updated with white oak flooring, brand new windows, and some freshly painted walls, this 4th-floor, west-facing home features an open-concept layout with a cozy gas fireplace and a refurbished private balcony offering partial mountain views. The contemporary kitchen showcases sleek quartz countertops and stainless steel appliances. Both bedrooms are spacious, with a primary ensuite. Additional conveniences include in-suite laundry and a dedicated parking stall in this pet-friendly building. Enjoy easy access to boutique shops, cafés, restaurants, waterfront paths, beaches, Granville Island, and downtown. (id:60626)
Sotheby's International Realty Canada

