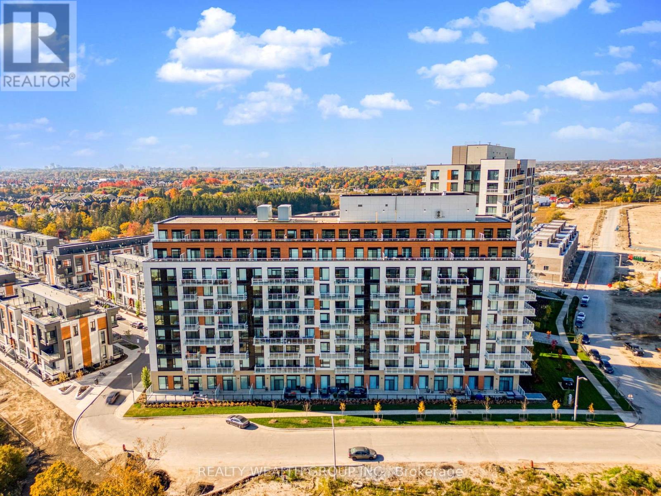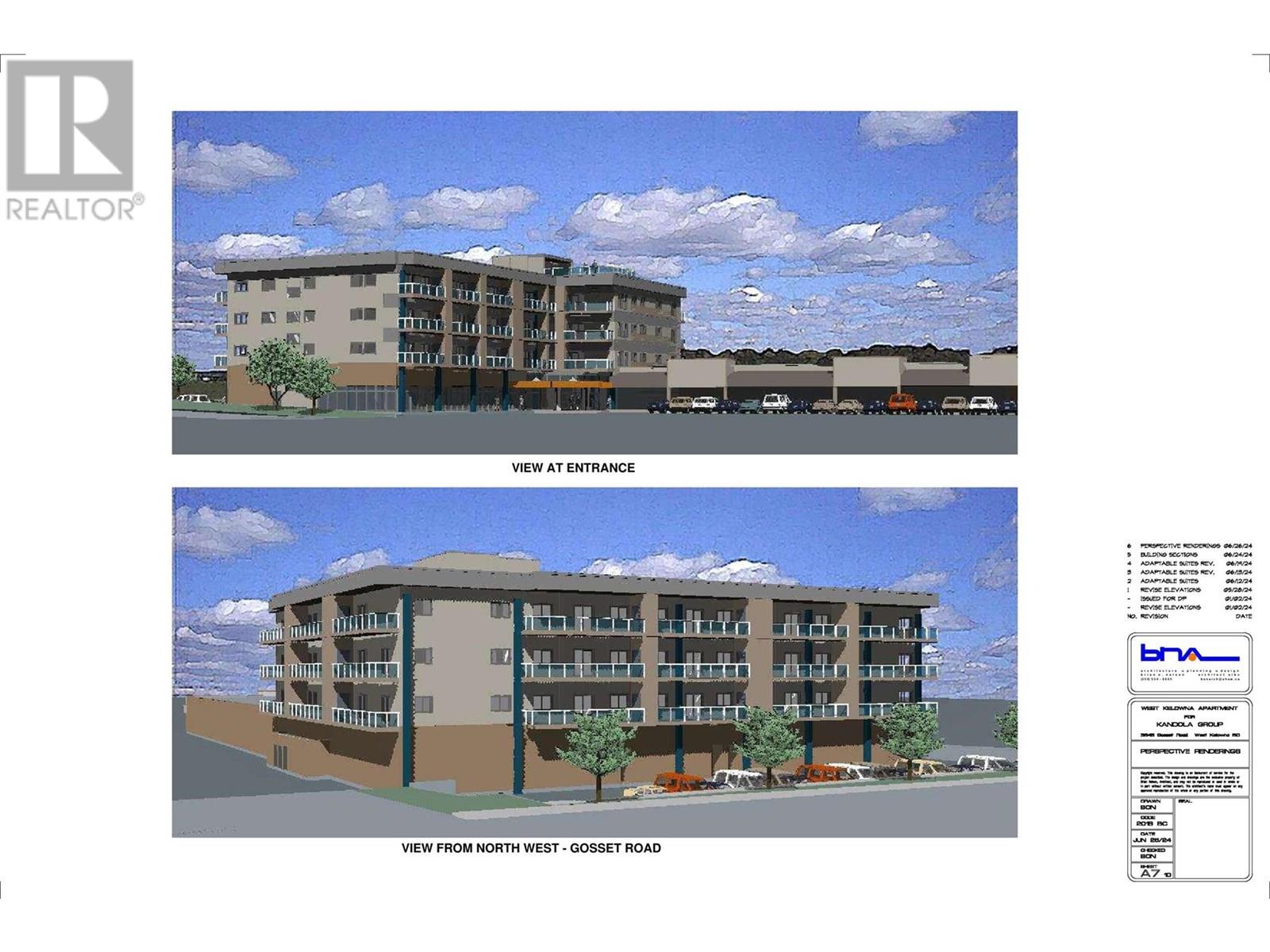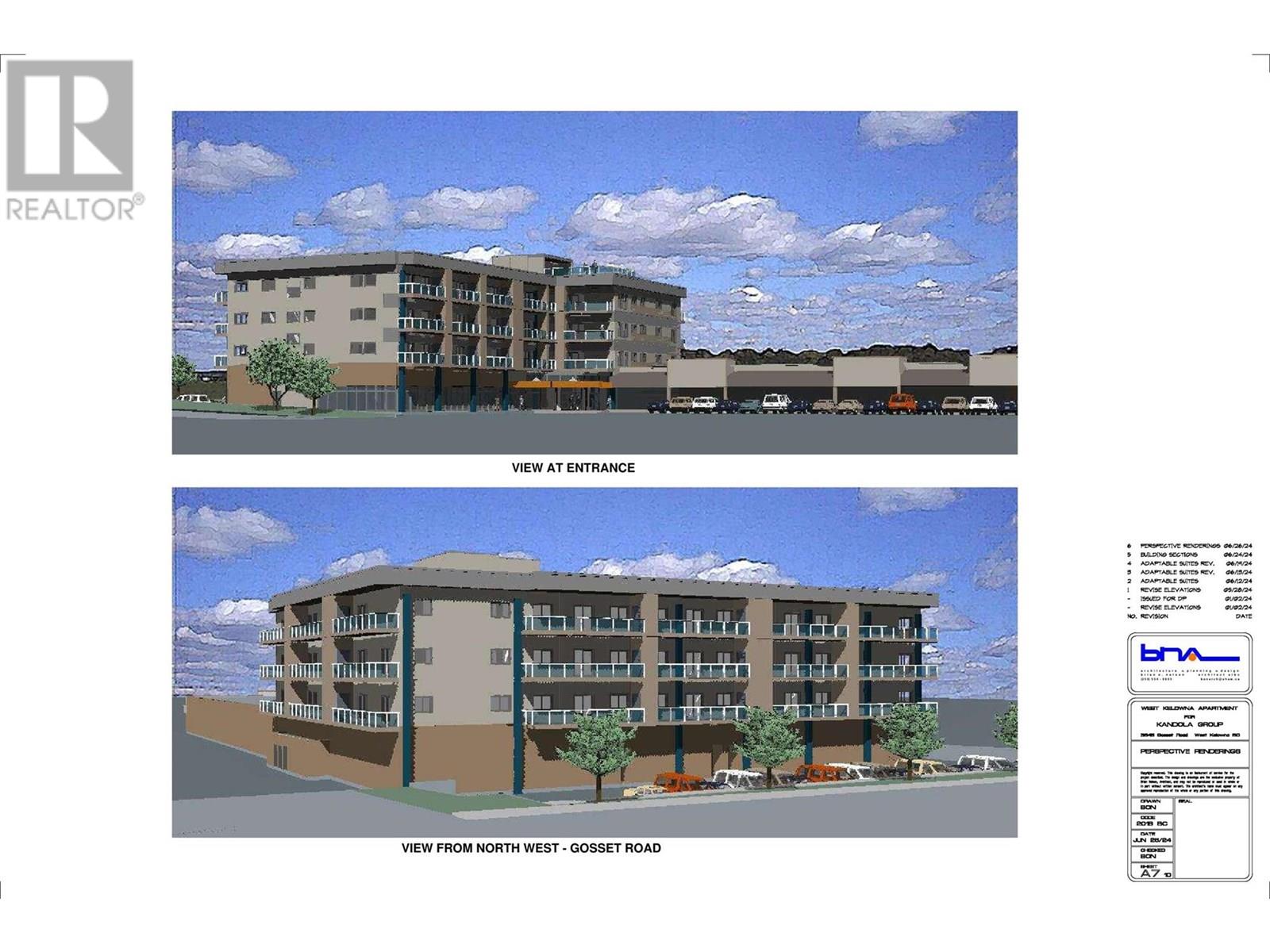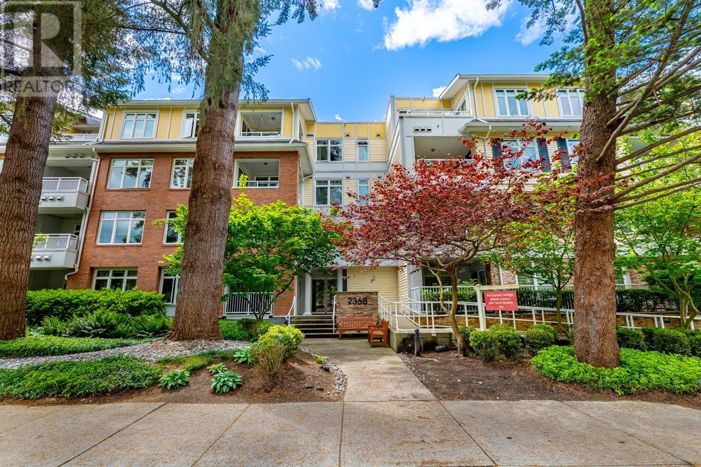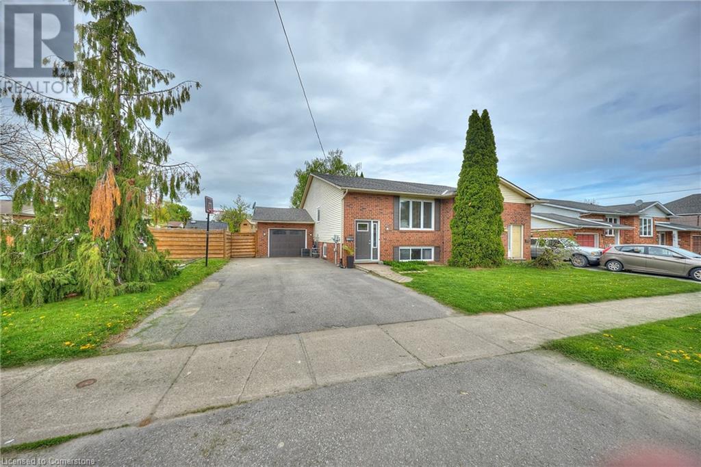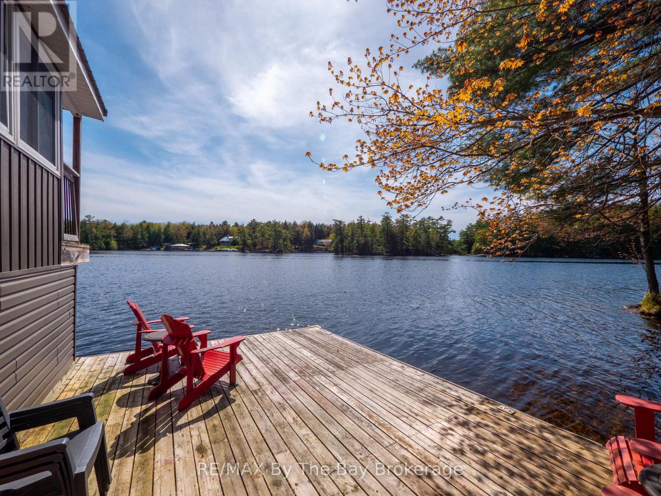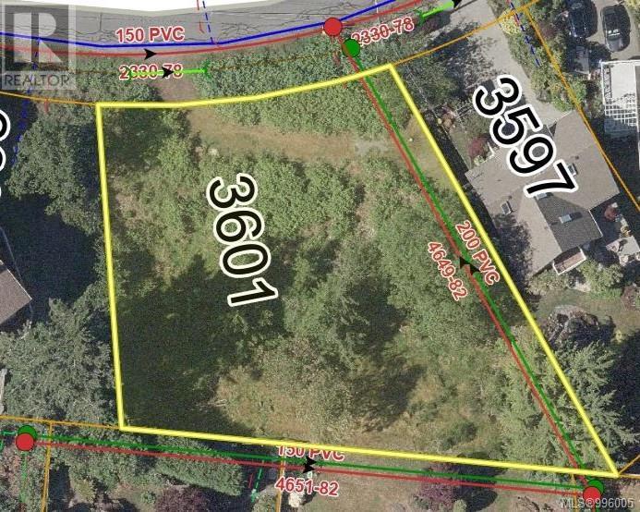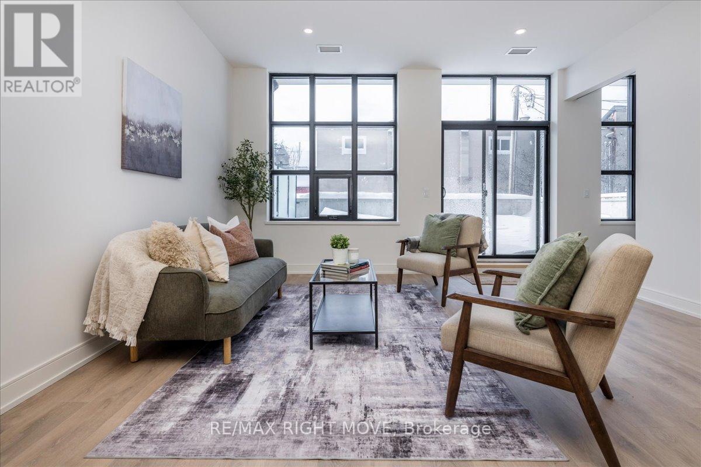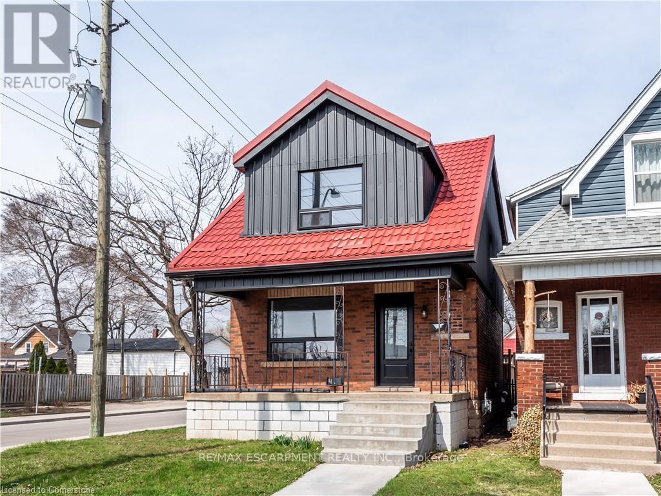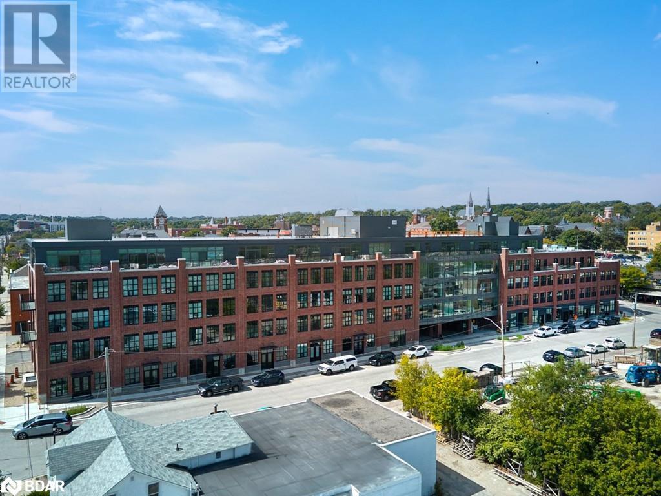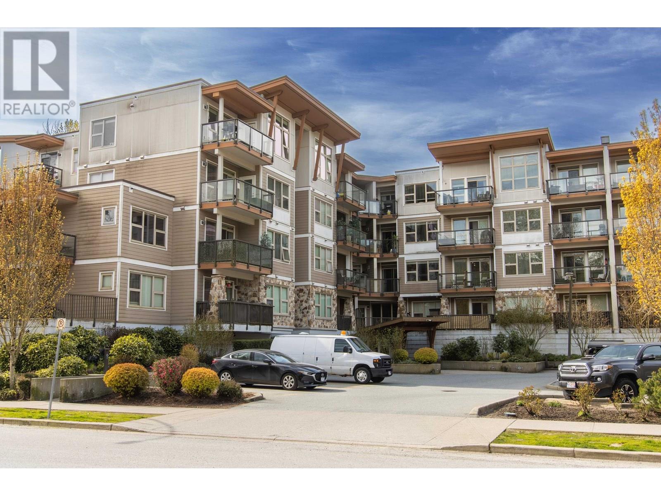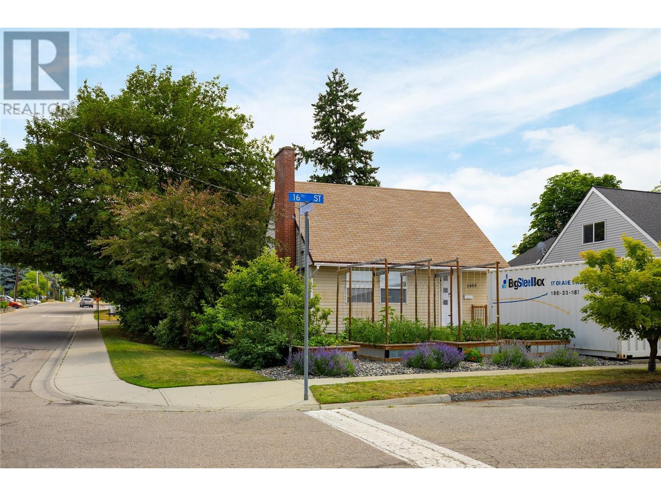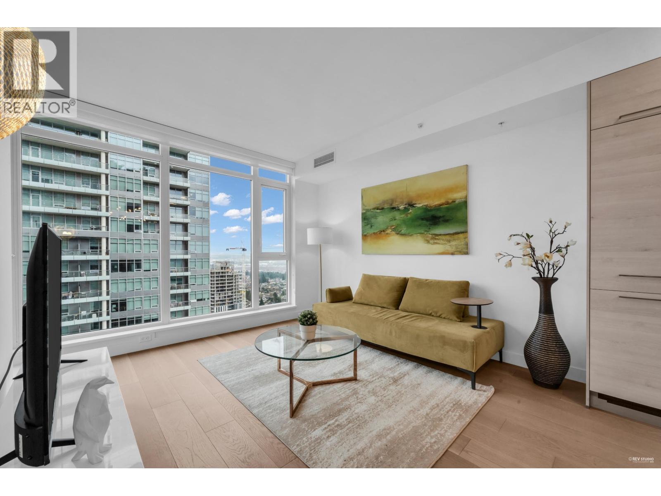2648 Rainville Rd
Langford, British Columbia
Open House Sun Jul 13th 11AM-1PM. If you're in the market for an affordable 3-bedroom home with a massive, private backyard and hot tub—close to top-tier recreation and walkable to downtown—you may have just found it. Welcome to 2648 Rainville, featuring a totally private, flat backyard with mature trees, raised garden beds, and full fencing—ideal for family pets. The walk-out basement offers loads of potential, whether you're planning for a growing family, a second bathroom, or a spacious rec room. Conveniently located just 3 minutes from downtown Langford, 5 minutes to Save-On-Foods and Home Depot, and 7 minutes to Costco. Outdoor lovers will appreciate the nearby E&N Rail Trail (5 mins by bike), Thetis Lake (6 mins), Langford Lake (12 mins), and Esquimalt Lagoon (14 mins). Hike Mill Hill (20 mins on foot), or explore Goldstream Park, just 10 minutes away. The Juan de Fuca Rec Centre is also nearby and offers much more than the usual pool and gym, including: a lacrosse box, golf, tennis courts, velodrome, and fields for baseball and soccer—all within 10 minutes. Check the sales brochure link for the property website, TWO videos, and more local info. Come by the open house, enjoy some tasty snacks, and take a tour of this beautiful home! We’d love to meet you and show you around—don’t miss this opportunity! (id:60626)
Royal LePage Coast Capital - Chatterton
512 - 6 David Eyer Road
Richmond Hill, Ontario
Introducing this stunning, brand-new 2-bedroom, 2-bathroom corner unit featuring a spacious 972 sq. ft. layout with over $20,000 in premium interior upgrades. Facing southwest, enjoy breathtaking city views and surrounding green spaces from not one, but two private balconies.The building features a range of hotel-inspired amenities, including a sophisticated lobby with concierge service, a versatile party room, a state-of-the-art theater, a fully-equipped gym and yoga studio, and a convenient pet washing station. Residents can enjoy a business conference center, a children's entertainment room, a private dining area, a music room, and a beautifully furnished outdoor lounge complete with BBQ and dining spaces. Located in a prime area of Richmond Hill, you'll be just steps away from Richmond Green Park, golf courses, nature trails, sports fields, libraries, and community centers. A short walk takes you to Costco, Home Depot, and an array of shops, restaurants, and transit options, with easy access to Highway 404.The unit comes with one locker and underground parking, plus additional visitor parking for guests. **EXTRAS** 20K+ in upgrades (kitchen, bathrooms, flooring, decor). (id:60626)
Realty Wealth Group Inc.
3645 Gosset Road Unit# 207
West Kelowna, British Columbia
Contact your Realtor to be registered for PRE SALES!! Proposed 4 Storey 39 unit - Bachelor, 1 & 2 Bedroom Condominium building planned to begin construction Spring of 2025. Proposed rezoning with WFN Council to include Short Term Rentals (TBD by Jun 2025) Developer is expecting completion June/July 2026 (id:60626)
RE/MAX Kelowna
3645 Gosset Road Unit# 306
West Kelowna, British Columbia
Contact your Realtor to be registered for PRE SALES!! Proposed 4 Storey 39 unit - Bachelor, 1 & 2 Bedroom Condominium building planned to begin construction Spring of 2025. Proposed rezoning with WFN Council to include Short Term Rentals (TBD by Jun 2025) Developer is expecting completion June/July 2026 (id:60626)
RE/MAX Kelowna
414 2368 Marpole Avenue
Port Coquitlam, British Columbia
This top-floor unit overlooks a quiet, tree-lined street in the sought-after "River Rock Landing" at Shaughnessy Village. Embrace the car-free lifestyle-just steps to groceries, shopping, cafes, Gates Park, the Coquitlam River, Traboulay Trail, and the new rec centre. West Coast Express and SkyTrain are only minutes away. This two-bedroom + den (currently used as a third bedroom) offers 9ft ceilings and a spacious kitchen with ample cabinetry, granite countertops, stainless steel appliances, and a breakfast bar. Enjoy open-concept living and dining with an electric fireplace and access to a covered patio. Down the hall are two full bathrooms and well-sized bedrooms. The building features a gym, guest suite, rec room, EV chargers in the underground, and allows two pets. (id:60626)
RE/MAX All Points Realty
75 Mcelroy Road E
Hamilton, Ontario
Don't miss out on this amazing opportunity at 75 McElroy Road E. This beautiful 2-bedroom Bungalow sits on a large well landscaped lot in the highly sought after Balfour neighbourhood. This home is move in ready with plenty updates as well possibilities for the future. The main floor layout is open and spacious with updated flooring throughout. The finished basement is an ideal space for relaxing with the kids or watching the game, complete with bar and 2-piece bathroom. In addition, there is a walkout from the basement for easy access to the backyard or potential in-law / investment opportunity. The laundry room has plenty of counter / cupboard space and storage. The outdoor living area is to die for. An ideal space for entertaining or relaxing with your morning coffee, complete with 600 sq/ft of well-maintained decking, including gazebo (2023) and large wooden shed. This very private backyard oasis is extremely well cared for and offers plenty of room for what ever your imagination can dream up. This charming bungalow is conveniently located in a prime area of the Hamilton Mountain close to good schools, tons of Shopping and minutes from the Lincon Alexander ( LINC ), highway #403 and downtown. Whether you are an Investor, first time home buyer or taking that next step in home ownership you wont want to miss this chance. (id:60626)
RE/MAX Escarpment Realty Inc.
75 Mcelroy Road E
Hamilton, Ontario
Don’t miss out on this amazing opportunity at 75 McElroy Road E. This beautiful 2-bedroom Bungalow sits on a large well landscaped lot in the highly sought after Balfour neighbourhood. This home is move in ready with plenty updates as well possibilities for the future. The main floor layout is open and spacious with updated flooring throughout. The finished basement is an ideal space for relaxing with the kids or watching the game, complete with bar and 2-piece bathroom. In addition, there is a walkout from the basement for easy access to the backyard or potential in-law / investment opportunity. The laundry room has plenty of counter / cupboard space and storage. The outdoor living area is to die for. An ideal space for entertaining or relaxing with your morning coffee, complete with 600 sq/ft of well-maintained decking, including gazebo (2023) and large wooden shed. This very private backyard oasis is extremely well cared for and offers plenty of room for what ever your imagination can dream up. This charming bungalow is conveniently located in a prime area of the Hamilton Mountain close to good schools, tons of Shopping and minutes from the Lincon Alexander ( LINC ), highway #403 and downtown. Whether you are an Investor, first time home buyer or taking that next step in home ownership you won’t want to miss (id:60626)
RE/MAX Escarpment Realty Inc.
3958 23rd Street
Vineland, Ontario
Welcome to 3958 Twenty Third Street — a beautifully updated 2-bedroom, 2-bath raised semi-detached bungalow located in one of Vineland’s most desirable, family-friendly neighbourhoods. Originally a 4-bedroom home, it has been thoughtfully reconfigured to create a bright, open-concept layout perfect for modern living and entertaining, with the flexibility to easily convert back if desired. The main floor is filled with natural light thanks to a stunning skylight, flowing seamlessly through the kitchen, dining, and living areas — ideal for hosting family and friends. There's even potential to add a third bedroom upstairs without compromising the spacious feel. Step outside to your private, fully fenced backyard oasis featuring a brand-new deck and a charming treehouse, perfect for kids or relaxing evenings under the stars. Additional features include walk-up access to the garage, tasteful updates throughout, and an unbeatable location just steps from top-rated schools, award-winning wineries, scenic trails, and local amenities. With quick access to the QEW, this move-in ready home offers the perfect blend of lifestyle, location, and flexibility. Don’t miss your chance to own a home in the heart of Vineland that truly has it all. (id:60626)
Platinum Lion Realty Inc.
3 Hollingsworth Street
Cramahe, Ontario
OPEN HOUSE - Check in at Eastfields Model Home 60 Hollingsworth St., Colborne. The Flynn at 3 Hollingsworth is a spacious semi-detached home offering 3 bedrooms and 2.5 bathrooms, with 2,027 sq ft of living space. Nestled in the serene and welcoming community of Colborne. Designed with modern families in mind, this home blends functionality and style with a practical layout and high-end features. Enter through the spacious front foyer, greeted by a staircase leading up to the second level. A closet for storage and a powder room are conveniently located off the foyer. The mudroom provides easy access to the 1-car garage and leads into the open-concept kitchen, dining, and great room. The kitchen flows seamlessly into the dining area and great room, creating a perfect space for family gatherings and entertaining. A sliding door from the dining room leads out to a deck, featuring a privacy screen to ensure homeowners enjoy their outdoor space without feeling overlooked by their neighbours. On the upper level, the primary bedroom features a large walk-in closet and a luxurious ensuite bathroom. Additionally, there is a large laundry room, providing added convenience and storage. The two generously sized bedrooms share a primary bathroom, and a rough-in elevator or optional closet is available on this level. The Flynn stands out for its privacy screen on the deck, offering separation from neighbours and enhancing outdoor enjoyment. The versatile storage options, including the closets created from the rough-in elevator on both levels, provide added convenience without sacrificing style. This home offers a perfect blend of modern design, spacious living, and practical features, ideal for growing families or those who want extra space to live comfortably. COMPLETED - MOVE IN READY! (id:60626)
Royal LePage Proalliance Realty
739 Greer Crescent
Cobourg, Ontario
Located in the desirable west end of Cobourg, this 3 bedroom, raised bungalow is great for couples seeking a quiet lifestyle within easy access to shopping plus the pie-shaped lot has a gate to the Rogers Road extension walk way for getting your steps in. The home offers a bright eat-in kitchen with doors out to the large deck at the back, perfect for outdoor activities like BBQing or just unwinding in peace. The main floor has a combined dining area and spacious living room with hardwood floors, making it suitable for family gatherings. Recent updates include fresh paint and carpets replaced in the bedrooms and lower level.The lower level offers a cozy rec room, and an additional 2 piece bathroom, providing extra space for a growing family or welcoming visitors. A quick closing is possible to make this property your own, in an area where houses show a pride of ownership. (id:60626)
RE/MAX Rouge River Realty Ltd.
14 Is 130 Severn Riv
Georgian Bay, Ontario
Experience a bright and inviting 3-bedroom, 1-bathroom cottage with lovely wood finishes, and all day sun on Beechwood Island, Gloucester Pool. Just a five-minute boat ride from Narrows Marina, this cottage serves as an ideal private getaway. Nestled amidst the forest, you can unwind on the deck, enjoy roasting s'mores by the fire, or snuggle up by the indoor woodstove. Located along the historic Trent Severn Waterway, this property offers pristine swimming and boating opportunities right off the dock in clear, deep water. At the water's edge, you'll find a single slip covered boathouse equipped with a lift and a second level. Additionally, a rare 'Room With A View' above the boathouse provides private accommodations with breathtaking western views over the lake. Both the cottage and boathouse feature attractive and long lasting metal roofs. This property is truly exceptional and a must-see. Only 5 minutes by boat from an optional private covered dock slip at Narrows Co-op marina. (id:60626)
RE/MAX By The Bay Brokerage
3601 Sundown Dr
Nanaimo, British Columbia
Nestled in the highly sought-after Hammond Bay area of Nanaimo, this expansive 16,000 sf lot in the Glen Oaks area presents an incredible opportunity for investors, developers, or homeowners looking to build in a mature and desirable neighborhood. With a gentle slope and excellent sun exposure, the property boasts distant ocean and mountain views, creating the perfect backdrop for a stunning residence or multi-family development. City services are readily available offering flexibility for future plans. Zoned R5, this property allows for up to 4 townhomes (buyer to verify), making it an attractive option for those seeking to maximize potential. Conveniently located close to top-rated schools and beautiful beaches, this prime location combines tranquility with accessibility. Don’t miss this rare opportunity to own in one of Nanaimo’s most coveted areas. Reach out to your Realtor today for more details! (id:60626)
Sutton Group-West Coast Realty (Nan)
211 - 21 Matchedash Street
Orillia, Ontario
Welcome to contemporary urban living in the heart of Downtown Orillia! This stunning two-bedroom, end-unit condo is designed for working professionals and downsizers seeking a modern, low-maintenance lifestyle with all the perks of a prime location. Step into the open-concept living space, where large industrial-style windows flood the condo with natural light. A seamless flow between the living and kitchen areas makes entertaining effortless, while a large private enclosed terrace extends your living space outdoors (500 Sq. ft). The sleek kitchen boasts Whirlpool appliances(stove, dishwasher, and microwave), a large island with barstool seating, a farmhouse-style sink, and newly installed light fixtures. The primary suite offers a spacious walk-in closet and a three-piece ensuite with marble floors and updated fixtures. A versatile den can serve as a home office or separate dining area, while the second bathroom provides a full four-piece retreat. Enjoy the convenience of underground assigned parking, secure building access, and additional visitor parking for guests. Take in the breathtaking lake views from the rooftop terrace, or explore the vibrant community, just steps from Lake Couchiching, local shopping, and Orillia's best restaurants. Just 1.5 hours from the GTA, this up and-coming neighbourhood has it all! (id:60626)
RE/MAX Right Move
3808 - 33 Charles Street E
Toronto, Ontario
Exceptional Value in a Move-In Ready Corner Unit! Welcome to your lucky home Unit 3808 with parking spot #208! Just bring your suitcase and settle in. This stunning 2-bedroom corner unit comes with parking and a locker, featuring floor-to-ceiling windows that flood the space with natural light. Enjoy $$$ in upgrades, including wide-plank vinyl flooring (2024), built-in cabinetry throughout, a glass shower partition, and a Murphy bed with a mattress in the second bedroom. The modern kitchen boasts full-size stainless steel appliances, while the full-size washer and dryer add ultimate convenience. Both bedrooms offer ample storage, with the primary bedroom featuring a semi-ensuite bathroom. Step out onto your 200+ sq. ft. wraparound balcony, fully tiled and offering partial water views. Located just minutes from Yonge & Bloor subway station, you're steps from Yorkville, underground shops, the University of Toronto, banks, restaurants, and cafés. Plus, your parking and locker are conveniently close to the elevator. Enjoy top-tier building amenities, including a 24-hour concierge, gym, outdoor pool, hot tub, BBQs, media room, and visitor parking. Don't miss this rare opportunity schedule your viewing today! (id:60626)
RE/MAX Ultimate Realty Inc.
70 Silverado Skies Crescent Sw
Calgary, Alberta
Welcome to this well-maintained 2-storey home with a double attached garage, located in the desirable community of Silverado. Set on a large west-facing lot, this home offers an ideal blend of comfort, functionality, and space for a growing family. The main floor features a well-appointed open-concept layout with a bright living room, complete with a corner gas fireplace, perfect for cozy evenings. The kitchen overlooks the living area and comes equipped with newer appliances, ample cabinetry, and a walk-through pantry for added convenience. Step outside onto the covered back deck, finished with maintenance-free vinyl decking, and enjoy the privacy of your sunny west-facing backyard — ideal for entertaining or relaxing. Upstairs, you’ll find a spacious bonus room, three generously sized bedrooms, and two full bathrooms, along with a convenient laundry room. The primary bedroom includes a 4-piece en suite and a walk-in closet, offering a perfect retreat at the end of the day. The unspoiled basement is ready for your personal touch, featuring rough-in plumbing and two large windows, offering great potential for future development. Recent updates include asphalt shingles and two new sidings (2022), a high-efficiency furnace (2022), hot water tank (2018), and a new stove (2025), providing peace of mind and long-term value. Located close to schools, parks, and pathways, this home is perfectly situated for families seeking both convenience and community. Don’t miss out on this fantastic opportunity in one of Calgary’s most sought-after neighbourhoods. Please click the Virtual Tour for more detail! (id:60626)
Cir Realty
114 Werstine Terrace
Cambridge, Ontario
Welcome to 114 Werstine Terrace, Cambridge – A Beautifully Updated Freehold Townhome! This move-in-ready gem offers the perfect blend of modern upgrades and family-friendly comfort in one of Cambridge’s most desirable neighborhoods. From the moment you arrive, you'll appreciate the care and attention to detail that has gone into maintaining and updating this home. Key Features: Freshly Updated Interior (2025): Enjoy brand new flooring on both the main level and fully finished basement, complemented by a fresh coat of paint throughout the entire home. Stunning Kitchen Upgrades: Featuring brand new quartz countertops (2025), perfect for meal prep or entertaining guests. Main Level Laundry: Convenient and functional for today’s busy lifestyle. Owned Water Heater: No rental fees—just peace of mind. Curb Appeal & Outdoor Upgrades: A newly sealed driveway, lush new sod (2025), and a brand new patio walkway create a welcoming outdoor space. The garage floor has been finished with epoxy for a clean, polished look. This freehold townhome offers low-maintenance living with no condo fees. Ideally located near schools, parks, shopping, and public transit, this home is perfect for families, first-time buyers, or anyone looking to enjoy a move-in-ready property in a great community. Don't miss your opportunity to own this thoughtfully updated home at 114 Werstine Terrace—book your private showing today! (id:60626)
Red And White Realty Inc.
49 Cameron Avenue N
Hamilton, Ontario
This detached 3-bedroom home features a modern kitchen with quartz countertops and stainless steel appliances, a bright and spacious living/dining area, and a generously sized primary bedroom. Additional highlights include a detached garage with a concrete driveway and a lifetime metal roof. The property is currently tenanted, and the buyer must assume the tenant. A minimum of 24 hours' notice is required for all showings. Conveniently located near schools, shopping, and transit. Please note that the photos were taken when the property was vacant. RSA (id:60626)
RE/MAX Escarpment Realty Inc.
64 Horizon Street
The Nation, Ontario
A 3-bedroom semi-detached Duplex with 2 a bedroom legal basement suite is for sale in a great, quiet location close to Casselman in St-Albert. Ottawa is a 25-minute drive away and Montreal is 90 minutes from the house. Ford, Calypso waterpark, St-Albert Cheese Factory, and Amazon are nearby. Upstairs is a spacious 3 bedroom with 2 bath. The lower unit has a separate entrance with spacious 2 beds, 1 bath, and has its own kitchen, laundry, and separate utilities with separate hydro meter. Comes with a single oversized car garage and huge-sized backyard on a corner lot, very rare to find. High speed bell fibre internet is available. The neighborhood is very family-friendly, serene and quiet. Close to schools, recreation park, shopping and all amenities you need. Upper unit is tenanted, currently rented to a very responsible and great tenant at $2,190 per month. Provides a steady rental income to help with mortgage payments. The lower unit is vacant and ready for immediate Occupancy.*For Additional Property Details Click The Brochure Icon Below* (id:60626)
Ici Source Real Asset Services Inc.
21 Matchedash Street S Unit# 211
Orillia, Ontario
Welcome to contemporary urban living in the heart of Downtown Orillia! This stunning two-bedroom, end-unit condo is designed for working professionals and downsizers seeking a modern, low-maintenance lifestyle with all the perks of a prime location. Step into the open-concept living space, where large industrial-style windows flood the condo with natural light. A seamless flow between the living and kitchen areas makes entertaining effortless, while a large private enclosed terrace (500 sq. ft) extends your living space outdoors. The sleek kitchen boasts Whirlpool appliances (stove, dishwasher, and microwave), a large island with barstool seating, a farmhouse-style sink, and newly installed light fixtures. The primary suite offers a spacious walk-in closet and a three-piece ensuite with marble floors and updated fixtures. A versatile den can serve as a home office or separate dining area, while the second bathroom provides a full four-piece retreat. Enjoy the convenience of underground assigned parking, secure building access, and additional visitor parking for guests. Take in the breathtaking lake views from the rooftop terrace, or explore the vibrant community, just steps from Lake Couchiching, local shopping, and Orillia’s best restaurants. Just 1.5 hours from the GTA, this up-and-coming neighbourhood has it all! (id:60626)
RE/MAX Right Move Brokerage
415 1150 Bailey Street
Squamish, British Columbia
Breathtaking Views & Modern Comforts in the Heart of Squamish Enjoy stunning, unobstructed views of the surrounding mountains from this beautifully maintained 4th-floor Parkhouse unit. This 2-bedroom + den home features a modern, earthy 'Cheekeye' color scheme, quartz countertops, stainless steel appliances, soaker tub with rainhead, and front-loading laundry. Large windows fill the space with natural light and mountain views. Includes secure underground parking and storage locker. The building offers a shared patio with BBQ & gazebo, plus a games/amenity room with 84" TV-perfect for entertaining or working remotely. Steps from trails, shops, and all Squamish has to offer! (id:60626)
Macdonald Realty
3405 16 Street
Vernon, British Columbia
Come and explore this charming 4-bedroom, 2-bathroom home in desirable Upper East Hill. Ideally located within walking distance to elementary and high schools, plus the popular East Hill peanut pool. Situated on a fully fenced 51’ x 120’ corner lot, this property offers mature fruit trees, raised garden beds, plenty of space to garden, a shed, and convenient alley access. The main floor features a bright kitchen, living room with a cozy brick fireplace, one bedroom, and a full updated 4-piece bathroom. Upstairs, you’ll find two more bedrooms and a cozy sitting area, perfect for reading or a home office. The fully finished basement (with own entrance) includes a spacious family room, an updated 4-piece bathroom, and a fourth bedroom. A wonderful opportunity for first-time buyers or growing families — book your showing today! (id:60626)
3 Percent Realty Inc.
321 Elliot Road
South Rawdon, Nova Scotia
Welcome to 321 Elliot Road, a private rural retreat nestled on nearly 10 acres of pristine Nova Scotia landscape only 45 minutes to downtown Halifax. Lovingly maintained by the original owners, this spacious 4-bedroom, 3-bathroom home offers the perfect blend of comfort, functionality, and outdoor adventure. Step inside to discover an amazing open-concept layout that floods the living space with natural light and creates a warm, inviting atmosphere ideal for both everyday living and entertaining. A large separate family room and an office/bedroom accompanies the open main floor living space. Upstairs features a newly renovated ensuite, adding a touch of modern luxury to the primary suite and the other two spacious bedrooms and bath. Outdoors, this property is a nature lovers dream. Enjoy summer days by the above-ground pool, explore ATV trails right from your backyard, or spend quiet mornings by the beautiful, healthy pond that adds charm and tranquility to the landscape. Anglers will appreciate access to lake trout fishing nearby perfect for weekend relaxation. For the hobbyist or handyman, the home includes a crawl space with over 6 feet of clearance, currently being used as a functional workshop. Recent upgrades like a new drilled well ensure peace of mind and long-term value. With tons of privacy, space to roam, and room to grow, this is a rare opportunity to own a truly special piece of the East Hants countryside. (id:60626)
Royal LePage Atlantic - Valley(Windsor)
1041 Chaster St
Duncan, British Columbia
With great curb appeal, & in a quiet, peaceful location close to town, this freshly updated home is move in ready! Just completed are newly refinished wood floors, completely new interior paint including the ceiling, new toilet & sink/faucet in the bathroom, new kitchen faucet, new cabinet fronts & pulls throughout, new hot water tank, new wood stove, new baseboard heaters, new fridge, stove, dishwasher, microwave, washer, dryer, lots of new fencing, landscaping improvements & much more! In addition, previous expensive upgrades included hard-plank siding, pex plumbing, improved insulation in the walls & ceiling, vinyl windows, fiberglass shingle roof & a 200 amp electrical panel, which is perfect if someone chose to add on to the house and/or build a shop. The house retains character, yet has a nice modern feel with updated casings, doors, etc. Sited on a flat, spacious 7326 sqft. lot, with an oversized carport, & with no strata fees, it is a great alternative to new townhomes. (id:60626)
Sutton Group-West Coast Realty (Dunc)
3504 4458 Beresford Street
Burnaby, British Columbia
Suntower by Belford. Unbeatable location, the heart of metrotown, over 600sqft 1 bedroom unit features with a huge island, spacious living room and massive balcony. One parking and one storage. Amenities include huge gym, swimming pool, hot tub, badminton court, golf simulator 24 hours concierge and so much more! Comes see why properties Belford Developments properties sell for a premium, and why THIS is the premium one bedroom home here. Open House: Jul 12 (Sat) 3:30-4:30 PM (id:60626)
Sutton Group-West Coast Realty


