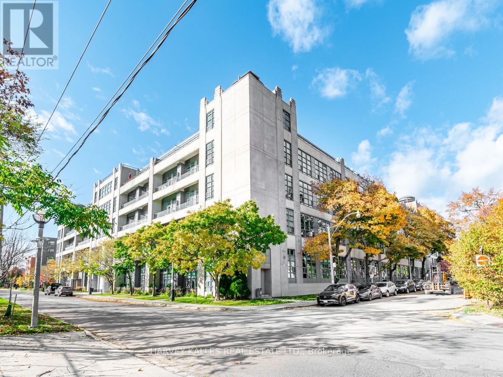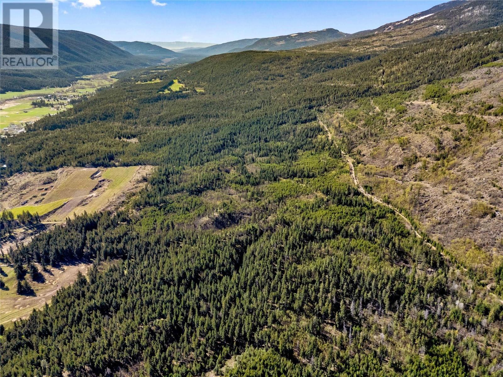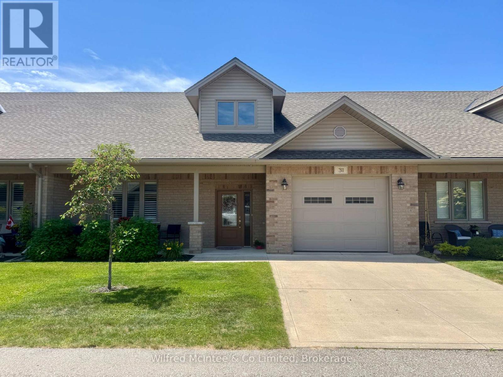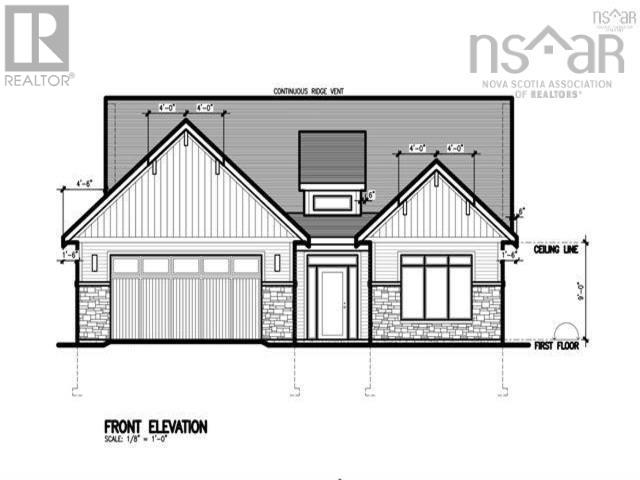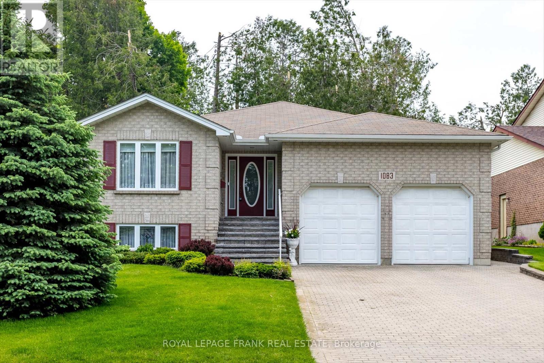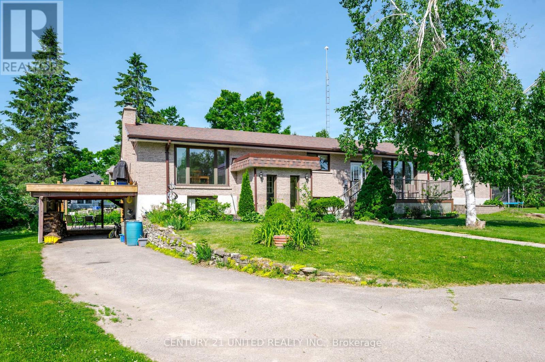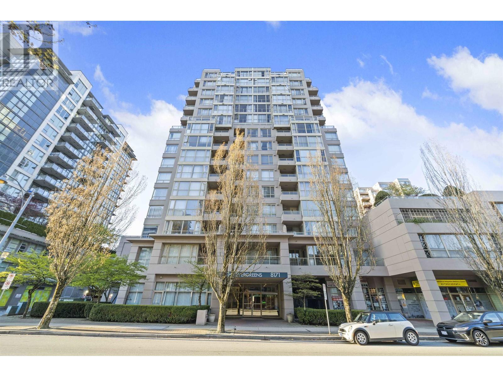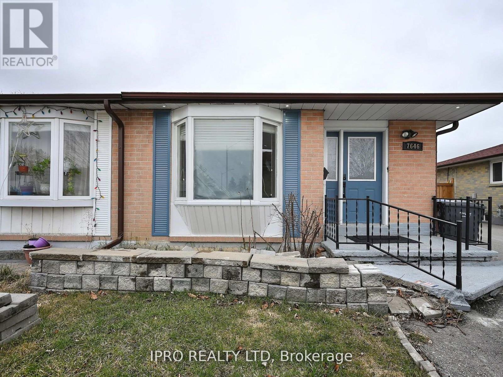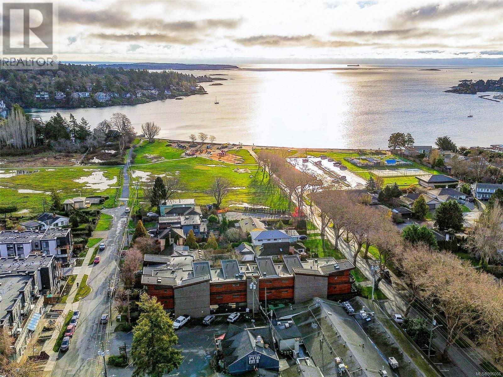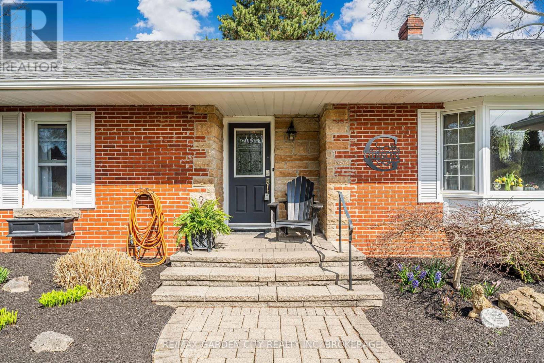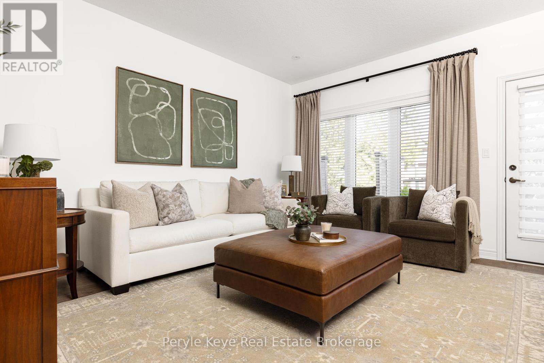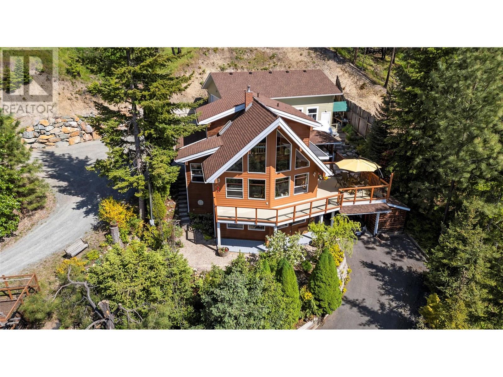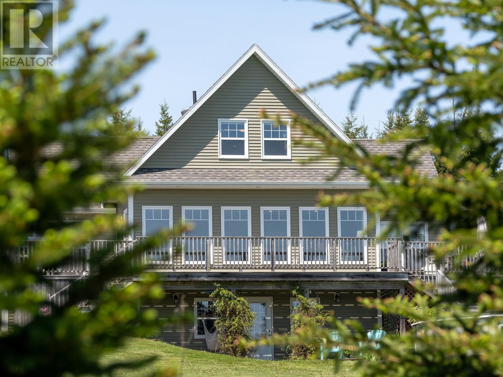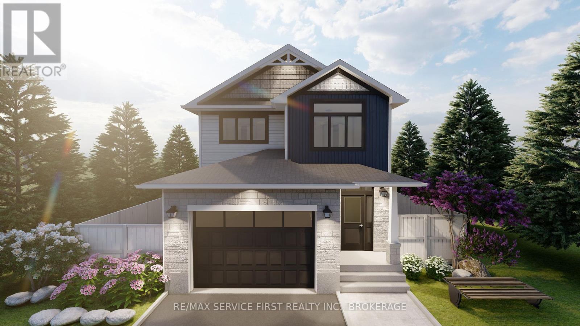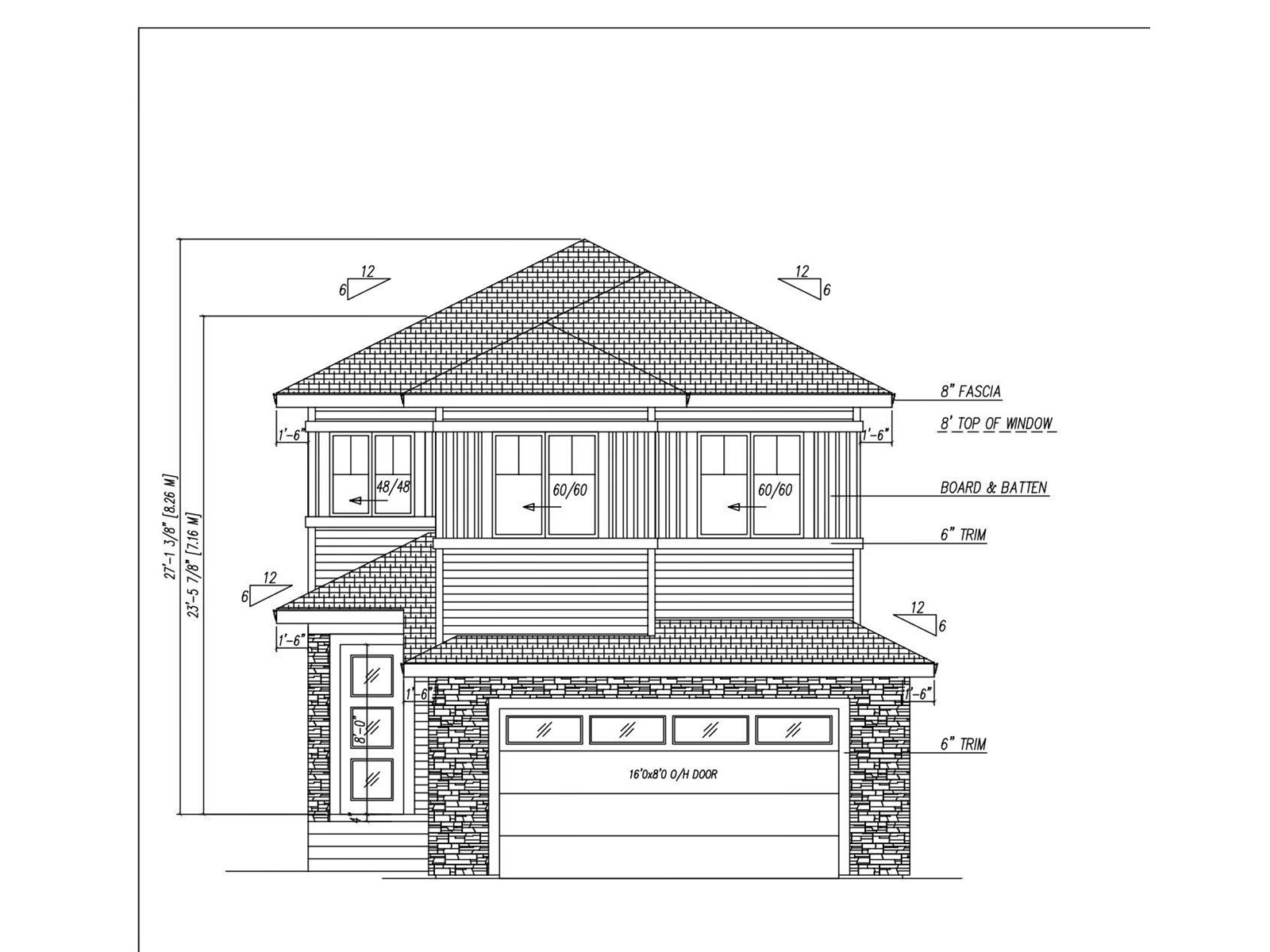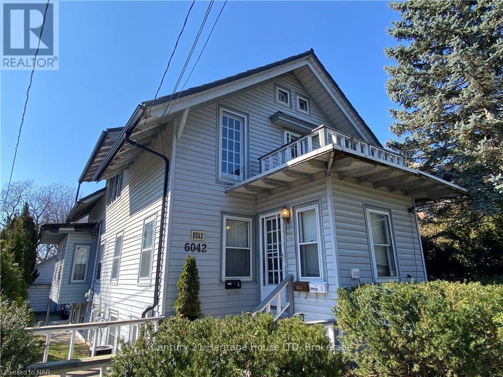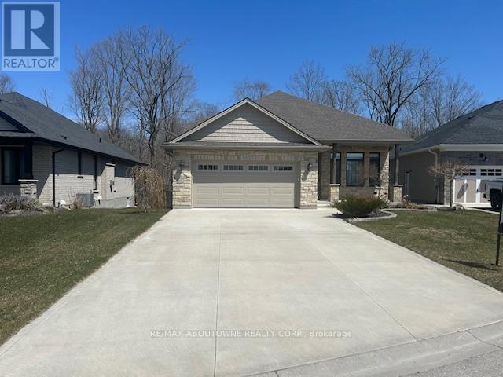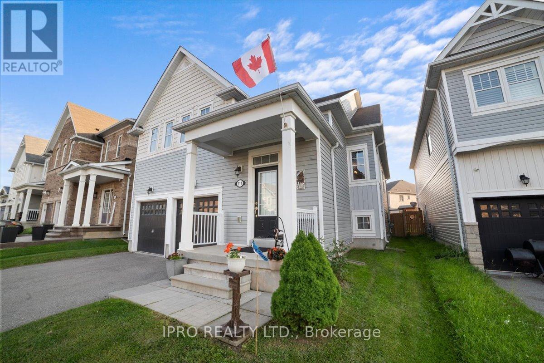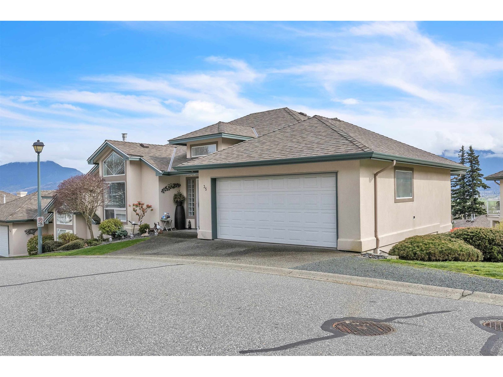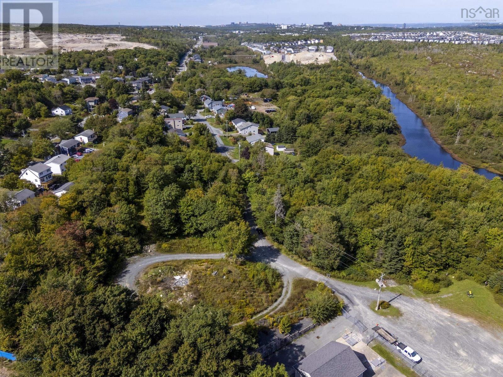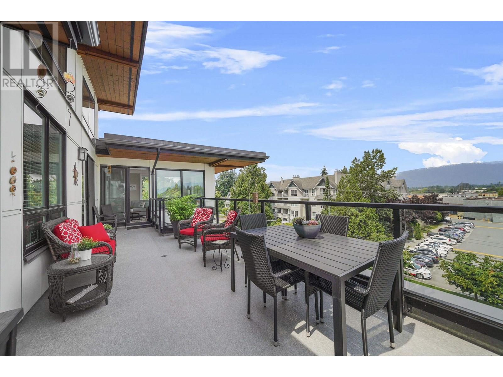148 Chaparral Valley Terrace Se
Calgary, Alberta
Open-to-Above Design | Backs onto Green Space & Pathway | Sun-Socked South Yard. Welcome to this stunning home with open-to-above design in the highly sought-after community of Chaparral Valley, backing directly onto green space and a scenic pathway. Step inside to a bright, open-concept layout featuring soaring 18’ ceilings in the living room and a full wall of south-facing windows that flood the space with natural light and showcase the lush greenery outside. The gourmet kitchen is equipped with granite countertops, stainless steel appliances, a gas stove, ample cabinetry, and a walkthrough pantry—perfect for everyday living and entertaining. A main floor office and powder room add convenience and flexibility to the layout. Upstairs, the oversized primary bedroom is filled with natural light from its south-facing windows and offers a peaceful retreat with a walk-in closet and spacious ensuite with a skylight and heated floors. Two additional bedrooms and a bonus room with vaulted ceilings complete the upper level. The basement has been professionally started with subfloor & electrical and offers a blank canvas ready for your personal touch and creative vision. The fully landscaped backyard is a true summer showpiece, bursting with a vibrant variety of perennials and flowering bulbs that offer beauty throughout the season. Additional highlights include an oversized garage, central air conditioning, central vacuum, and unbeatable access to Fish Creek Park and the Bow River—just a short walk away. This home seamlessly combines beauty, functionality, and location. Book your private viewing today! (id:60626)
Trec The Real Estate Company
314 - 377 Madison Avenue
Toronto, Ontario
Unique opportunity to own a stunning boutique condo in one of Torontos most desirable neighborhoods, right by Casa Loma. This exceptional 2-bedroom, 2-bathroom home offers an exquisite blend of luxury, charm, and convenience. From the modern, open-concept layout to the high-end finishes, every detail has been carefully crafted. Large windows bring in abundant natural light, while the spacious bedrooms and elegant bathrooms provide comfort and style. Located near Torontos historic Casa Loma, this condo is close to vibrant dining, shopping, and cultural destinations, with easy access to transit options that connect you seamlessly to the city. If you're looking for an urban oasis that combines both prestige and practicality, this is it. Dont miss out on this rare find its the perfect place to call home. EXTRAS: Experience the luxury of South Hill on Madison Condos, offering a range of premium amenities such as a fitness center, rooftop lounge with stunning views, private parking, and secure access for ultimate convenience and comfort. (id:60626)
Harvey Kalles Real Estate Ltd.
30 Oxford Street W
London North, Ontario
Location Location Location! Investor Alert! This three unit building is an ideal investment, fully tenanted property featuring a rent of $82,786/year, making it a total turnkey opportunity. Located in a prime area of London with easy access to all amenities such as public bus routes, shopping, restaurants, Downtown and direct routes to Western University and Fanshawe College. The First/main unit has been recently renovated and features 4 well sized bedrooms, 4.5 bathrooms and a bright updated kitchen. Each bedroom is equipped with a private mini fridge and microwave. The second unit features 2 bedrooms and 1 bathroom, and a private deck perfect for relaxing. The lower basement unit has a spacious 2 bedrooms and 1 full bathroom. Each unit has its own entrance and separate laundry. Huge driveway with ample of parking space for all tenants and guests available. This is a perfect chance for investors and parents seeking student housing to add to there portfolio. Book your showing today! (id:60626)
Century 21 First Canadian Corp
356 East 7 Avenue
Dunmore, Alberta
Beautifully Updated Family Home in Dunmore, situated on a generous 0.48-acre lot. This home includes 5 bedrooms and 3 bathrooms, plus a 6-car attached garage, divided between second and third bay providing a workshop area and has RV parking. Offering 1,428 square feet on the main level, showcasing high ceilings and abundance of natural light, a spacious living room and a remodeled kitchen: new cabinetry, including a large centre island, quartz countertops, a stylish brick backsplash, and a full set of stainless-steel appliances. The primary bedroom has a walk-in closet, a 4-piece ensuite, and direct access to the deck (which is reinforced with a steel beam and wired for a hot tub), perfect for relaxing or entertaining. The second bedroom with pocket door access to the 4pc bathroom with jetted tub offers a great touch on this level. The lower level features a large family room, 3 additional bedrooms, a 3-piece bathroom, a laundry room, and ample storage. Recent updates include a new furnace and AC unit, fresh paint throughout, new baseboards & window trims, plush new carpet & underlay, hardwood floors have been sanded and re-stained, updated blinds and window coverings. Modern light fixtures have been added throughout, along with ensuite and main bathroom touch ups. As well, additional insulation in house and garage roofs. The fully landscaped yard is complete with new vinyl fencing, freshly paved asphalt driveway, underground sprinklers and low-maintenance Gemstone lighting for year-round ambiance. This stunning home is truly turn-key; just move in and enjoy! (id:60626)
Royal LePage Community Realty
3221 Edes Road
Salmon Arm, British Columbia
Located in the heart of the beautiful Salmon Valley, this 80-acre recreational property is just 15 minutes from Salmon Arm and less than 5 minutes to the Silver Creek General Store. It’s a peaceful, treed parcel with valuable timber, water rights, and a gravity-fed well already in place. Access comes via an undeveloped right of way, offering privacy and a true off-grid feel. Not in the ALR, this land is loaded with potential — whether you’re looking for a quiet retreat, a recreational escape, or a long-term investment in timber and land. A rare opportunity to own a beautiful, untouched piece of the Shuswap. (id:60626)
Coldwell Banker Executives Realty
79 Crab Apple Court
Wellesley, Ontario
Located in the heart of Wellesley's picturesque countryside is this beautifully designed, carpet-free, 3 bedroom 3.5 bathroom semi-detached home. Modern finishes packaged with small-town charm, the home is situated amongst serene farmland and provides a welcome retreat from the city while maintaining convenient access to essential amenities. Enter through the front door into the wide and spacious foyer and continue into the main living area which is thoughtfully detailed with an open-concept layout. The kitchen is equipped with an abundance of quartz counter space, bar seating, stainless steel appliances and ample storage. Directly off of the kitchen is the bright and spacious family room as well as the dining area which is complete with a tasteful accent wall with wine bottle storage. Also on the main floor is a powder room, laundry room and inside entry to the garage. Walk up the hardwood stairs to the sleeping quarters and you'll find two generous-sized secondary bedrooms and a 4-piece main bathroom featuring quartz counters on the vanity. Completing the upper level is the primary bedroom which has a spa-like ensuite and an oversized walk-in closet. The finished basement adds even more versatility and is perfect for a recreation room, home gym, or entertainment space and even comes with it's own updated full bathroom and plenty of additional storage. The backyard is the perfect place to enjoy the fresh country air. With scenic trails and a park nearby, this family home is the total package-- blending rural tranquility and up-to-date amenities. (id:60626)
The Agency
806 - 301 Markham Street
Toronto, Ontario
Experience the pinnacle of luxury and convenience in this bright and versatile two-storey penthouse suite. 'Show stopping' floor to ceiling windows with breathtaking south-facing views of the city skyline, treetops, and lake Ontario. 295 sq ft of terrace awaits with room for a party, working out and dining outside. Your rooftop garden dream comes true with outdoor water and gas BBQ hookups for summer grilling. Outside is brought inside with those southern floor to ceiling windows throughout the loft style home where style blends perfectly with functionality. No lost square footage in useless hallways; the intelligent design begs for full sized furniture, plants and all your decorating treasures. Stretch out in the expansive living room and enjoy an oversized primary suite with a 4-piece ensuite. Set in a boutique building with only 62 units, it offers a peaceful retreat while keeping you connected to the best of city living on College Street. You won't hear the noise of College street though, as this unit is on the south of the building with College on the North. You're just a short walk from U of T, Kensington Market, Trinity Bellwoods Park, the Ossington Strip, and some of Canada's top bars, restaurants and fantastic shops. Extras: Gas bill for heat and BBQ hookup is included in the maintenance fees. (id:60626)
Keller Williams Portfolio Realty
31 - 401 Victoria Street
Brockton, Ontario
Welcome to Centretown Condos, one of Walkertons most sought-after retirement communities. This beautifully finished 2,050 sq ft condo offers the perfect blend of comfort, space, and upscale living, designed with retirees and discerning buyers in mind. Step inside to discover a custom kitchen featuring high-end appliances, tailor-made cabinetry throughout, and premium finishes that make both everyday living and entertaining a joy. The open-concept main floor showcases hardwood flooring, heated floors throughout the entire home (including the garage), and thoughtfully designed spaces that flow with ease. The main floor primary bedroom is a true retreat, complete with a walk-in closet and a stylish ensuite bathroom featuring a beautifully tiled walk-in shower. A second main floor bedroom or den, main floor laundry, and a bright 4-season sunroom offer flexibility and function, while the large concrete patio provides a private outdoor oasis.Upstairs, you'll find a spacious third bedroom, an additional 4-piece bathroom, and a generous loft creating an ideal setup for visiting guests or additional living space. With ample storage, quality craftsmanship, and a peaceful, community-focused setting, this home is a rare opportunity to enjoy low-maintenance luxury in the heart of Walkerton. (id:60626)
Wilfred Mcintee & Co Limited
122 Zaffre Drive
Middle Sackville, Nova Scotia
Stunning New Construction Bungalow in Indigo Shores Built by Kahill Custom Homes. Experience quality craftsmanship and effortless single-level living in a beautifully designed stair-free bungalow. Nestled on a generous 1.3-acre lot in the prestigious community of Indigo Shores, this home perfectly blends style, comfort, and function. Luxury and comfort abound with the higher level of standard finishes KCH is known for. Pick your own exterior colours schemes and interior finishes! Dont miss your chance to own a truly exceptional home in one of Nova Scotias most sought-after communities! (id:60626)
Royal LePage Atlantic
1083 Danita Boulevard
Peterborough West, Ontario
Welcome to this truly immaculate, move-in ready raised bungalow in Peterborough's sought after west end. From the moment you step inside, you will feel the warmth and care that has gone into every detail of this stunning home. Enjoy the convenience of being just moments from PRHC, amenities and Hwy 115, perfect for commuters. The main level boasts beautiful hardwood flooring and a cozy gas fireplace, creating an inviting living space. You'll love the updated kitchen with ample counter space, work/home work desk and a spacious dining area that walks out to your private, landscaped backyard - an ideal spot for play, entertaining or simply relaxing. This level also features a generous primary suite with abundant closet space and a large ensuite bathroom. A second bedroom and full guest bathroom completes this floor. The light filled lower level expands your living space with a large family room, a third bedroom and an additional bathroom. You'll also find an office/flex space and a versatile workshop/storage area offering plenty of room for hobbies or extra belongings. With an attached double car garage providing access to both the main level and lower level allowing for in-law potential. This home has it all. Prepare to be impressed - don't miss the chance to make this property yours! (id:60626)
Royal LePage Frank Real Estate
1496 Bradfield Road
Douro-Dummer, Ontario
Outstanding property with over 2 acres of privacy close to Peterborough. Includes approximately 1900 sq.ft. bungalow with attached garage, detached garage/shop and grounds that show like a park. Home is finished on both levels with 3 bedrooms on main level and 4th bedroom down. Two entrances from front of house, includes off of front porch into living room and another into a mudroom for those wet or snowy days. Kitchen is open concept with dining area, hardwood floors, granite and quartz countertops with a walkout to large deck over garage. Large primary bedroom with spectacular 4pc ensuite. The finished basement has a walkout to the garage and from there out to the backyard and patio. There is a very large area beside house that maximizes privacy and could be used for recreation or installation of a pool. The shop has a 14 foot overhead door, large compressor, has its own well, heated by oil but needs an updated oil tank, high clear ceiling height with mezzanine. Absolutely perfect setup for a trades man, car person or area to store and work on your toys! The large living room was once an indoor pool area that has been closed in with engineered floor joist and covering (could be converted back). This is a rare find located just minutes from town. (id:60626)
Century 21 United Realty Inc.
433 Village Dr
Sherwood Park, Alberta
Prepare to fall in love with this stunning 2,700 sq ft gem, boasting incredible curb appeal with its striking brick façade and high-peak roofline. Nestled on a large west-facing lot backing green space, this upgraded beauty offers both elegance and comfort. Inside, gleaming hardwood floors grace most of the main and upper levels, complemented by stylish tile in the foyer and bathrooms. The chef’s kitchen is a showstopper, featuring quartz counters and abundant natural light streaming through expansive windows at the rear of the home. Cozy wood-burning fireplaces warm both the inviting family room and the spacious master retreat, which impresses further with a massive double walk-in closet. Entertain with ease in the fully finished basement, complete with a wet bar and inground safe, or step outside to a newer 40x16 deck with hot tub to soak up serene west sunsets. Practical upgrades include triple-pane windows, newer doors, two furnaces, and a stamped driveway. A rare find! (id:60626)
Royal LePage Prestige Realty
207 Cubitt Street
Clearview, Ontario
This stunning one-year-old, fully brick home sits on a generous 45-foot lot and features a bright, open-concept layout perfect for modern living. The main level offers a spacious great room and a cozy family room complete with a fireplace, creating a warm and inviting atmosphere. The upgraded kitchen is a chefs dream, boasting stainless steel appliances, a gas stove, and a stylish design that seamlessly connects to the living spaces. A beautifully upgraded staircase leads to the upper level, where you'll find a large primary bedroom with a walk-in closet and a luxurious 5-piece ensuite. The two additional bedrooms are also generously sized, ideal for family or guests. The basement is partially finished by the builder and includes a separate entrance and large windows, with over $40,000 spent offering excellent potential for future rental income or an in-law suite. This home combines modern elegance, comfort, and investment potential in one perfect package. (id:60626)
RE/MAX Realty Services Inc.
34 Langston Drive
Brampton, Ontario
Welcome to Charming Langston! This Spacious Detached 5 level Back-split is an ideal fit for Families, first-time buyers, investors and down-sizers! Featuring 5 generously sized bedrooms, this Home offers Comfort across Multiple levels with Hardwood flooring on the main and upper floors. Enjoy meals in the bright breakfast area and separate dining room on the main floor, complete with a rough-in for washer and dryer in the kitchen. The upper-level living room provides a cozy retreat, while the lower family room with a fireplace adds warmth and character. A finished basement recreation room offers even more living space, with in-law potential downstairs, a separate entrance, and a rough-in for a kitchen, fridge, and stove. Step outside to a lovely backyard complete with a deck perfect for relaxing or entertaining. Located in the heart of Madoc, you're just minutes from Trinity Common Mall, Brampton Corners, Hwy 410, local parks, golf course (Turnberry Golf Course), Schools, and public transit! (id:60626)
Right At Home Realty Brokerage
128 Bayswater Avenue
Ottawa, Ontario
Welcome to this beautiful all brick semi-detached home in Hintonburg. This home offers 3 bedrooms on the second floor and a full bathroom. The main level has a kitchen, living room and dining room. There is extra storage in the 3rd floor attic space which is partially finished & can be used as another bedroom or office space with additional storage. There is one garage space and one surface parking as well. Close to Preston, the Civic Hospital, the LRT, walking distance to Lebreton Flats & all the shops that Hintonburg has to offer. The sale of this property is conditional upon severance. (id:60626)
Royal LePage Team Realty
1104 8171 Saba Road
Richmond, British Columbia
LOCATION! LOCATION! LOCATION! Welcome to the Evergreens, perfectly situated in the heart of downtown Richmond in the highly sought-after Brighouse neighbourhood. Just steps from Richmond Brighouse SkyTrain Station, directly across from Richmond Centre, and only moments away from the Public Market, this location offers the ultimate in convenience-no car required! Commute to Vancouver or Downtown in under 30 minutes.This well-maintained 3-bedroom, 2-bathroom unit features 997 sqft of comfortable living space with an open layout and a spacious living room, ideal for both relaxing and entertaining. Enjoy city and mountain views from the comfort of your home. Located in the catchment for Cook Elementary and McNeill Secondary. One Parking & One Locker. (id:60626)
1ne Collective Realty Inc.
7646 Priory Crescent
Mississauga, Ontario
This centrally located bungalow offers a rare combination of comfort, space, and income potential, making it appealing to a wide range of buyers from first-time homeowners and growing families to investors and downsizers. 1. Prime Location: With excellent access to public transit, highways, schools, shopping centers, and parks, you're never far from what matters most. Whether commuting to work, dropping kids off at school, or running errands, everything is just minutes away. 2. Spacious & Sunlit Interior: The home features three large bedrooms and an open-concept living/dining area, giving your family plenty of room to live, work, and entertain. Large windows bring in tons of natural light, creating a warm and inviting atmosphere. 3. Finished Basement Apartment: The fully finished lower level offers a versatile living space ideal for multi-generational families, a guest suite, or as a separate rental unit for extra income (id:60626)
Ipro Realty Ltd
6, 712016 72a Range
Dimsdale, Alberta
Incredible value awaits with this 5.13-acre property, complete with a residence and two detached garages. Zoned CM (County Industrial), this versatile property is ideal for running a home-based business or operating a full-scale commercial venture. The residence offers a bright, freshly painted space that's perfect for living or converting into office use.Outside, you'll find two detached garages: one approximately 26x24 and the other 40x30 with 12-foot overhead doors. Both have been recently painted inside and outfitted with new lighting. The yard has been cut, leveled, and is prepped for gravel—materials can be provided by the seller. Large, well-built approaches make this site especially suitable for trucking or equipment operations.Located in Dimsdale, the property offers excellent access to the four-lane highway, making it easy to head in any direction from Grande Prairie. This is a prime opportunity to secure a functional and flexible property in the County of Grande Prairie market. Also available to lease. See MLS A2234378 (id:60626)
Grassroots Realty Group Ltd.
105 Makada Drive
Lively, Ontario
Welcome to 105 Makada Drive where peace and tranquility await, on the shores of breathtaking Black Lake, also known as Makada Lake. This south west facing waterfront, one owner custom bungalow is located on a large gently sloping private, landscaped lot with over 219' of water frontage, in a sheltered bay with very few homes in sight. This extremely clean and bright home has spectacular, unobstructed views down Black Lake featuring 2+1 bedrooms, 1.5 bath, the lower level conveniently has a walk out just steps away from the waters edge. This special place also has a carport with a single attached insulated garage, a detached garage, a wood shed full of wood for your fireplace, an electric sauna, a boat launch on site since this is a private lake with no public boat launch, a sandy beach area and cement dock for boat and plane access. Upgrades include include new cold climate heat pump/AC 2023 and shingles 2019. Minutes from Lively and all amenities. Schedule your private tour of your waterfront home today. (id:60626)
RE/MAX Crown Realty (1989) Inc.
204 2589 Penrhyn St
Saanich, British Columbia
Direct and unobstructed OCEAN VIEWS from all principle rooms in this bight and modern 2 bed, 2 full bath condo. The ''Promenade'' is situated in the heart of the CADBORO BAY VILLAGE only a few steps from the sandy beach @ Gyro Park. In fact, you can watch kids playing on the Red Octopus from your South Facing Balcony. Inside you will find an amazing floor plan with the bedrooms on opposite sides of the open kitchen & living room. The features include hardwood flooring, quartz countertops, wood cabinets w/soft close doors, S/S appliances, in-suite laundry, 9' ceilings and heated tile floors in both bathrooms. A gorgeous ensuite off the master bedroom and convenient in-suite laundry make this a very comfortable place to live. Also, 1 covered parking stall and a secure storage locker are included. Walking distance to the University of Victoria and so many other amenities like Pepper's Foods, Smuggler's Cove Pub, and much more. Pets and rentals allowed. Book a viewing while you still can! (id:60626)
Oakwyn Realty Ltd.
14 Peachtree Parkway
Pelham, Ontario
Say goodbye to stairs ! Located on one of the most sought after scenic Cul De Sac streets in Fonthill, this sprawling 2000 square foot plus Bungalow offers everything on one Main Floor. Grand Foyer entrance, Open concept Kitchen with eating island , large Family Room with Fireplace that leads out to a screened Sunroom Porch and the back yard. Off the kitchen a 3 season Sunroom on the east side of the house. Dining Room, Living Room, Spacious Bedrooms, 3 Bathrooms, Main Floor Laundry Room. The basement has one room for the furnace, water heater and electrical and is mostly a huge 1800 sq. ft., 4 Ft. deep insulated and dry concrete crawl space, for lots of storage. Attached Garage with workshop will park one small Car. Inside entry access to the house. Large Driveway, Inter-Lok Paving Stones parks 4 cars. Tastefully landscaped front and back. Fully privacy fenced, direct BBQ hook up and fire pit. Other features include, pot lights, sun tunnels, high end light fixtures, and ceiling fans in some area's .Updated Electrical panel,100 Amp Service, ABS plumbing, newer Roof. Other major items in excellent condition. This home has main floor studio apartment/In Law possibilities. (id:60626)
RE/MAX Garden City Realty Inc
#302 49006 Rge Road 73
Rural Brazeau County, Alberta
Located in the highly sought-after Valleyview Estates subdivision on the Ring Road, this exceptional 4-bedroom bungalow offers a unique layout very rarely seen. The main floor boasts vaulted ceilings and beautiful hardwood floors, creating a bright and open feel throughout. The stunning kitchen features granite countertops, a large walk-in pantry, and a distinctive design that overlooks the lower level—perfect for staying connected while entertaining. The spacious main floor master suite includes a huge ensuite and walk-out access to an expansive deck. The backyard is truly a standout feature—extremely private, beautifully treed, and complete with a cozy fire pit area, making it an ideal retreat for outdoor living. The fully finished basement is set up for entertaining, with a wet bar, pool table area, and three additional bedrooms. A double attached garage completes this one-of-a-kind home in one of the area’s most desirable locations. *Some inside pictures have used AI to remove clutter. (id:60626)
RE/MAX Vision Realty
11003 177 Av Nw
Edmonton, Alberta
start with a spectacular, roomy 2 story/triple garage home then add new vinyl flooring throughout, new staircase railing, new quartz countertops, new sinks/taps, cabinets in primary, fresh paint, garage heater & mezzanine & don't forget A/C. 10' ceiling in basement, new blinds & remotes on high windows, new deck.....its all taken care of. just move in and enjoy a primary bedroom with raised sitting area & huge ensuite. As well as other 2 bedrooms share a Jack & Jill bath. Natural gas for bbq's on the new deck. Stamped concrete pad, lots of storage throughout....even a dog run for the family pets.. (id:60626)
Bermont Realty (1983) Ltd
21 Serenity Place Crescent
Huntsville, Ontario
Set in one of Huntsville's most sought-after enclaves, this gorgeous bungalow offers one level living with quiet sophistication and the luxury of convenience just minutes from your doorstep. The warmth of the hardwood floors welcome you in, the layout flows with intention and every finish is curated. From soft lighting to brushed hardware and 9 ceilings, it's a home that feels expansive and elegant.Thoughtfully designed, the open concept principal spaces are perfect for hosting family & friends and enjoying the quiet moments in between.The beauty of one-level living means your primary suite, guest bed/office, laundry, and access to the attached garage are all on the main floor. Simply put, less stairs and more living on your terms. The expansive primary suite hosts a walk-in closet and beautiful ensuite with a glass walk-in shower and amazing linen storage. The guest bed is perfect as a home office, sitting room or hobby space. Downstairs, the finished lower level expands your options! Another guest bed and bath will make your guests feel right at home, and the additional space could be a cozy den, gym or whatever you need it to be. And yes, there's plenty of storage. More than you may expect and now you don't have to fear downsizing! With more than one outdoor space, you can enjoy a coffee as the sun rises or a glass of wine while the day winds down. Here, low-maintenance living keeps the day-to-day handled including the lawn and floral care, so your time stays yours. Multiple updates feature all new flooring in the lower level, upgraded light fixtures, hardware and more! Municipal services, high speed internet, natural gas make this package as convenient as it is gorgeous. Beyond your doorstep, walking trails, lakes, healthcare, restaurants and everyday essentials are just minutes away! So if living well and living easily is what you're after, it starts right here. (id:60626)
Peryle Keye Real Estate Brokerage
248 Bold Street
Hamilton, Ontario
Nestled in one of Hamiltons most walkable and charming neighbourhoods, 248 Bold Street offers timeless character, modern comfort, and community lifestyle just steps from everyday essentials. This beautifully maintained 2-storey brick home blends original Victorian details 9ft ceilings, crown moulding, ornamental fireplace with thoughtful updates throughout. Offering 3 bedrooms, 1.5 bathrooms, and a flexible layout that adapts to your lifestyle, the main floor welcomes you with a classic double-door vestibule leading into a tiled front hall and bright living room. Original pocket doors open to a spacious dining area, perfect for entertaining or everyday life. The updated kitchen combines vintage charm with modern function featuring stainless steel appliances, exposed brick, pot lighting, and generous workspace and flows into a rare main-floor laundry room. A stylish and convenient 2-piece bath (painted 2025) rounds out the main floor. Upstairs, three well-sized bedrooms are filled with natural light and original charm, complemented by a refreshed 4-piece bathroom. Whether you need a home office, guest space, or room to grow, the layout flexes to suit your needs. Outdoors, the private, fully-fenced backyard offers space to garden, relax, or gather under the trees your own quiet retreat in the city. A rare private driveway accommodates three compact cars for effortless urban living. Recent updates include roof shingles (2018), fresh paint (2023), refurbished stairs with new post, spindles, handrail (2023), added dining room floor supports (2023), stair runner (2024), and more. Steps to Locke Streets vibrant cafes & boutiques for daily errands. Just a 15-min walk to Hamilton GO Centre, and near city buses for quick access to McMaster, St. Joes, downtown & more. Close to the Bruce Trail, lovely parks and highly sought after schools; this is heritage charm meets modern ease in the heart of Kirkendall. (id:60626)
Royal LePage State Realty
17 3647 Vermont Pl
Campbell River, British Columbia
This immaculate 3-bed, 2-bath detached patio home offers 1,730 sq. ft. of thoughtfully designed living space in a quiet, private setting. Inside, enjoy 9' ceilings, engineered hardwood, sun tunnels, an open-concept layout, and new appliances throughout—including a new hot water tank. The chef’s kitchen features granite counters, a center island, a walk-in pantry, and custom lighting. The spacious primary suite includes a 5-piece ensuite with heated tile floors and a walk-in closet. Outside, the fully fenced backyard is a true retreat with a 7' metal fence, covered composite deck, hot tub, and fresh landscaping. A wired shed and blue-chip side parking offer added function for hobbies, tools, or RV/boat storage. The double garage includes a new overhead door and built-in storage. Meticulously maintained inside and out, this home is the perfect blend of style, comfort, and turnkey convenience. (id:60626)
Exp Realty (Cr)
5261 Hlina Road
Celista, British Columbia
Welcome to this stunning 3-bedroom, 2-bathroom home in beautiful Celista, offering breathtaking panoramic lake views and an incredible combination of indoor comfort and outdoor living. With an open-concept main floor, this home features a spacious kitchen complete with stainless steel appliances, a large island and main-floor laundry for added convenience. Enjoy year-round relaxation on the expansive south-facing sun deck with a covered hot tub, while the beautifully landscaped garden features three ponds, a 5-zone irrigation system, and vibrant flower beds. The primary bathroom boasts heated floors and a luxurious soaker tub. Downstairs, a bonus room is currently being used as a fourth bedroom with a cozy storage nook, and there's even a separate carport entrance with a powered shed and wood storage. The massive 30' x 40' detached garage offers 14' ceilings, a mezzanine for additional storage, a 2-piece bathroom, and sani dump for RV's.. As a bonus, ownership includes a registered buoy in Meadow Creek Properties, offering access to 1,600 feet of private beach, a boat launch, dock for loading/unloading, and volleyball court. Joining the community association requires a one-time $200 fee and $150/year. This property does also include a buoy! This is more than just a home—it's a full Shuswap lifestyle package (id:60626)
Century 21 Lakeside Realty Ltd.
960 Summerside Link Li Sw
Edmonton, Alberta
Nestled in the serene and sought-after community of Summerside, this stunning 2-storey home offers 2,400 sq ft of beautifully designed living space. Boasting 6 spacious bedrooms—4 upstairs and 2 in the fully finished basement—this home is ideal for large or growing families. The main and upper floors feature dedicated office areas, perfect for working or studying from home. Gleaming hardwood floors flow throughout, complementing the bright, open layout and large windows that flood the space with natural light. The elegant kitchen is a chef’s dream with granite countertops and refined finishes. Step outside to a large deck and expansive, private backyard—no houses behind and direct access to scenic walking paths. Just steps away, enjoy exclusive Summerside Lake amenities including a sandy beach, clubhouse, playground, and tennis courts. Conveniently located near schools, shopping, the airport, and with quick access to the Anthony Henday. A rare opportunity in a truly tranquil setting. (id:60626)
RE/MAX Professionals
25 Leeland Way
Killarney, New Brunswick
Welcome home to 25 Leeland Way! 5 bedroom, 3 bathroom extremely energy-efficient executive bungalow, net zero ready, solar passive home. Sitting in the highly desired Lakewood Estates, only steps away from the trail system. Some of the features include, 4 inches of insulated rigid foam, ICF foundation with Nudura XR35 ICF 4"" blocks, exterior walls are double 2 x 6 stud, 13-inch gap between, with 2-foot dense pack cellulose insulation. Exterior windows and doors are triple pane, insulated, & passive house certified manufactured in Poland. Attic is insulated to R-80. Air exchanger is high-efficiency VAnEE unit. Ventless dryer. Soundproof doors. Eavestrough is fed into an underground pipe. Also features an 8-chamber septic system. Every inch of this house has been planned out for optimal efficiency and durability. It's ready for a new family to enjoy, and the stunning views are amazing. (id:60626)
Exit Realty Advantage
4470 Larry York Road
Frontenac, Ontario
Welcome to 4470 Larry York Road, a beautiful, less than 5 years old, custom crafted all-brick bungalow with I.C.F foundation by Matias Homes nestled on a peaceful, treed lot just north of Kingston. This thoughtfully designed home offers open-concept living, warm wood finishes (including Hickory hardwood), & an abundance of natural light throughout. The bright kitchen features an island with breakfast bar, stainless steel appliances, tile backsplash, & generous cabinetry, open to the spacious living & dining area with exterior access to a raised deck. The main floor includes a primary bedroom with walk-in closet & 4pc ensuite host to a beautifully tiled shower, as well as two additional bedrooms, & another full 4pc bath. Downstairs, the partially finished basement with rough-in bath expands the potential future living space with over 1400 sq ft up to your imagination to develop to your liking. With an oversized attached double car garage, HRV & a serene rural setting just a short drive from Kingston, this is the perfect blend of country living & convenience. (id:60626)
Royal LePage Proalliance Realty
582 Callaghan Road
Emyvale, Prince Edward Island
Beautiful custom-built home that is now available. This 12-year-old residence offers a total combined living space of 3350 sq.ft. and features 5 bedrooms and 3 bathrooms, all constructed with exceptional attention to detail. As you enter through the covered front veranda, you'll find a spacious vestibule with plenty of storage for outerwear. The home is designed to maximize your appreciation of nature and the surrounding rolling hillside views, thanks to its gorgeous windows and thoughtful finishing touches. The main floor includes a primary bedroom and an appealing bonus room, which is currently utilized as an office but could easily serve as a guest bedroom, TV room/den, nursery, or hobby space, depending on your needs. The fully finished lower level is a significant asset, featuring a walk-out and separate exterior access, making it easily adaptable as a private suite or potential income unit. The property is conveniently located just 20 minutes from Charlottetown and 10 minutes from the town of Cornwall. You can enjoy all day sunshine and picturesque green rolling hill views from the large (+/- 800 sq.ft) deck, and the great room area. Hiking and walking trails close by. Some photos are from a prior season. Note that 5th bedroom in lower level is currently being used for storage. Buyer to verify all measurements for accuracy. The home is located centrally - 20 minutes to the beaches of the North and South shores. 5 min. to Brookvale ski hill and Strathgartney Provincial Park for hiking trails. Clows Red and White General Store is 5 min. away and includes liquor agent. Fishing at Carragher's pond a 5 min. walk! So many golf courses within 30 minute radius of this property. (id:60626)
Exp Realty Of Canada Inc.
1349 Turnbull Way
Kingston, Ontario
Welcome to the Tundra A model by Greene Homes, located in the sought-after Creekside Valley subdivision home to parks, a walking trail, and a true sense of community. This thoughtfully designed home offers over 2,300 sq. ft. of living space with a modern open-concept layout. The main floor features a spacious great room, kitchen, and dining area perfect for family gatherings and entertaining along with a versatile front den, mudroom, and convenient 2-piece bath. Upstairs, you will find four generously sized bedrooms, including a luxurious primary suite with a walk-in closet and a 5-piece ensuite. A full 4-piece bath and second-floor laundry add comfort and practicality for busy households. This home also includes a separate entrance to the lower level with a rough-in for a 4-piece bath, a second laundry area, and development potential ideal for extended family or future income opportunities. Do not miss your chance to live in one of Kingston's most desirable new communities! (id:60626)
RE/MAX Service First Realty Inc.
RE/MAX Finest Realty Inc.
215 - 800 King Street W
Toronto, Ontario
Welcome To The Kings Lofts! This stylish 790 Sqft 1 Bed + Den (Home Office) w/ 2 Bath, 2-Storey Loft is located in the vibrant King St W neighbourhood. The unit features a functional and spacious layout with soaring 17 ft ceilings with floor-to-ceiling windows, which flood the space with an abundance of natural light. Enjoy a separate living and dining area, ideal for both relaxing and entertaining guests. The kitchen boasts full-size stainless steel appliances, a breakfast bar and a dining area, making it perfect for everyday living. A main floor 2 piece bathroom adds extra convenience for guests or work from home days. Upstairs, the spacious open-concept second floor offers a large primary bedroom complete with a 4 piece bath, double closet, oversized window and a separate generous-sized den, perfect for a dedicated home office or creative space. Theres ample in-unit storage, including a built-in pull-out entertainment unit with hidden storage under the stairs. Step out onto your tranquil private balcony a perfect spot to unwind in the summer (yes, BBQs are allowed!) 1 underground parking space and 2 bike racks are included. Triple A location in the heart of King St W, you're steps to top-rated restaurants, amazing nightlife, parks, TTC, shopping, grocery stores and much more. Building amenities include a full gym, party/meeting room, sauna, outdoor terrace, and plenty of visitor parking. Maintenance fees cover all utilities! (id:60626)
Century 21 Atria Realty Inc.
4245 Charles Cl Sw
Edmonton, Alberta
This Custom built more than 2400 sq. ft 2 storey has it all you need on the main and upper level. Main floor bedroom/den, open to above living room with electric fire place, spice kitchen/pantry, main kitchen with island and sink on the exterior wall, dining room, deck etc. Upper floor has 4 bedrooms, 3 full bathrooms, bonus room, laundry room, master bedroom has 5 piece ensuite and walk-in closet. The basement has separate entrance and egress windows for future secondary suite. Comes with a double attached garage & floor drain. The home comes with upgraded flooring, railing, ceilings etc. The legal suite can be built for an additional cost if the buyer needs it. It comes with Alberta New Home Warranty and rough grading certificate. (id:60626)
Professional Realty Group
2069 Route 955
Little Shemogue, New Brunswick
Private. Pristine. Paradise. Here is the needle in a haystack and here she is in all her glory! Tucked away on 63 acres, nestled in mature trees, with a picturesque pond. This thoughtful layout impresses at every turn. Welcomed into a sunroom (possible bedroom),then into a large kitchen/dining with high end appliances, and granite counters and adjoining office area w/built-in desk area; and another entrance to a large deck for convenient outdoor dining/bbq area and close proximity to your 3 car garage featuring a second story guest house. The main house provides a bright and spacious living room with soothing nature views and a lovely 3pc bath & laundry complete the first floor. The 2nd floor offers a 4pc luxury bath with heated floors, 2nd bdrm and the large primary with attached versatile space that can serve as a nursery/dressing room/sitting room. The garage interior and a 215sq/ft room are both fully finished and the upstairs cape cod style guest house has 2 bdrms, 3pc bath and a full kitchen with nice finishes and mini split with a beautiful deck overlooking nature and your beautiful property. Meticulously and COMPLETELY redone in 2017 with metal siding and roof, offering separate wells and septic for the main/guest houses as well as Vermont casting stoves in each, composite decking and comfort of central air heating and cooling as well as an auto propane powered generator. Move into quality and excellence. Priced below cost of rebuilding. Call today for private tour! (id:60626)
Keller Williams Capital Realty
1392 Tower Ranch Drive
Kelowna, British Columbia
1392 Tower Ranch Drive – Where Golf Course Living Meets Wine Country Views. This stunning 3 bedroom, 3 bath rancher with a walkout basement sits proudly in the sought-after, resort-style community of Tower Ranch. Built in 2022, it’s perfectly perched across from a vineyard and backs onto the 2nd hole—offering jaw-dropping views of the golf course, valley, city, mountains, and even Okanagan Lake. The main level is bright and open, featuring a spacious kitchen with a quartz island, soft-close cabinets, walk-in pantry, gas stove upgrade, and stainless appliances. The dining area opens to a large covered deck—ideal for entertaining or just soaking up the view. The Primary Suite includes a 4-piece ensuite and walk-in closet, while a second bedroom, full bath, and laundry complete the main floor. Downstairs, you’ll find a massive rec room perfect for a pool table, a third bedroom, full bath, and a large storage room ready for your finishing touches. Bonus: Access to the Tower Ranch Clubhouse, gym, and meeting rooms. Numerous upgrades throughout—this home is truly move-in ready. Live the high life at Tower Ranch. (id:60626)
Realtymonx
41 Carew Boulevard
Kawartha Lakes, Ontario
Brand New Home! Located In The Demanded Orchard Meadows Phase 2 Home Site! Never Lived In - The Hampshire Elevation "B" 2210 Sq.ft. Gorgeous No-Nonsense Move-In Ready Sought After 2 Storey With 4 Bedrooms + Den + Computer Loft Area On Deep 130' Lot Backing onto Green. No Sidewalk For Easy Parking. All Brick, Great Curb Appeal! This One Shines And Ready For You To Call This House Home. (id:60626)
Royal LePage Citizen Realty
68 Pinewood Road
Mcdougall, Ontario
Live work and play in your dream cottage country home! This beautiful, newly renovated three bedroom, two bathroom home/cottage is located on Strathdee lake, also known as Long Lake, located in the township of Mcdougall, District of Parry Sound. A good size lake for water skiing, tubing, fishing, swimming, kayak/ canoeing and paddle boarding. Also included is the abutting building lot to add extra privacy or future potential build. Located on a year round municipal maintained road. West exposure. Deep water for docking and jumping in for a swim! Open, bright and spacious living room with pot lights and vaulted ceiling. Main floor bedroom. New propane forced air heating system. New flooring, custom built kitchen and bathrooms. Large bedrooms for family/ entertaining. Walkout to upgraded/deck with glass railings. Enjoy an office with a view and high speed internet. Attached garage. Basement storage space/ workshop area. Just a short drive to Parry Sound for schools, shopping, theatre of the arts, hockey arena. hospital and more. Enjoy all-year activities while boating, great fishing, cross country skiing, snowmobiling no biking ATVing to name a few activities. Move in ready with all furniture included , checking off all boxes! Click on the media arrow for video, virtual tour and 3-D imaging. (id:60626)
RE/MAX Parry Sound Muskoka Realty Ltd
6042 Culp Street
Niagara Falls, Ontario
STANDOUT, 3 UNIT, FULLY FURNISHED INVESTMENT OPPORTUNITY near the heart of the Fallsview Tourist district, just a short stroll from the Casino. Legal duplex with non-conforming basement unit. Lower unit is 75% above ground, ensuring plenty of natural light. All units come fully furnished! The property also boasts a spacious 4 car detached, insulated garage with hydro. Recent upgrades include two A/C units, most windows and a maintenance free metal roof with lifetime warranty. With 200-amp electrical service on breakers, two furnaces, two A/Cs, one hydro meter, and two gas meters, managing utilities is straightforward. Main and upper units are currently rented to a long term, amazing tenants wanting to stay. Lower unit with walk out is currently vacant. Set your own rents or live in this unit for yourself! This well-maintained property, in a prime location with strong rental potential, is sure to impress! (id:60626)
Century 21 Heritage House Ltd
562 Sycamore Street
Kingston, Ontario
Beautiful all-brick home in Bayshore Estates. Proudly offered for the first time by its original owner, this lovingly maintained home is located on a quiet cul-de-sac in Kingston's sought-after Bayshore Estates community where residents can enjoy access to Lake Ontario's waterfront. A beautiful stone walkway leads you to this beautiful home. Inside, you'll find hardwood flooring throughout and a thoughtful layout that includes a formal living room and dining room, both with elegant French doors, and a cozy family room featuring a wood-burning fireplace, brick accent wall, and walkout to the backyard patio. The eat-in kitchen, updated in 2018 with quartz countertops, porcelain flooring, new backsplash, and sink, offers generous cabinetry and large windows overlooking the large beautifully landscaped yard. The main level also includes a 2pc bathroom, a laundry room, and access to the large double car garage. Upstairs, the home includes 4 spacious bedrooms, including a primary suite with an updated 4-piece ensuite and walk-in closet. There is a large 4-piece bath on the upper level and a unique loft space above the garage, accessible through one of the bedrooms. The fully fenced backyard is a private space with a stone patio, mature maple trees, and vibrant perennial gardens in the front and back. Enjoy hydrangeas, lilies, irises, sedum, hostas, bleeding hearts, just to name a few. Additional features include a separate entrance to the full unfinished basement with walk-up and newer shingles (October 2020). This is an opportunity to own a lovingly cared-for home in one of Kingston's most desirable west end neighbourhoods. (id:60626)
Royal LePage Proalliance Realty
142 Old Field Lane
Central Elgin, Ontario
Gorgeous 4 level sidesplit family home with 3+1 bedrooms,3 baths located in the desirable Port Stanley neighbourhood. Impressive 12' ceilings throughout main floor. Open concept Living Room with many windows throughout adding natural light. Gourmet eat-in kitchen with above windows, loads of cabinetry, stainless steel appliances, including gas stove, a large breakfast bar, quartz counters & door to the private 2 tiered deck overlooking ravine. Upper level features 3 generous sized bedrooms, 4pc main bath, 3pc master bedroom ensuite & laundry area. Third/lower level with separate walk-out great for large family or in-law suite & comes complete with Family Room, Kitchenette, an additional Bedroom, 4pc bath & access to pattern concrete patio. Unspoiled fourth/basement level could be converted into office, rec room or 5th bedroom. 6 parking spaces (double car garage & 4 on driveway). Minutes to the beaches of Lake Erie, marina, shops, restaurants. Close to parks, library & schools. (id:60626)
RE/MAX Aboutowne Realty Corp.
94 Lake Street
St. Catharines, Ontario
Discover a unique investment opportunity with this mix of commercial and residential income. Bright and spacious retail area offering opportunities for a large variety of business with this location's flexible zoning. Three residential apartments and partial renovations completed on a fourth unit. This property provides multiple income streams in a prime location. (id:60626)
Royal Heritage Realty Ltd.
314 Wallace Street
Shelburne, Ontario
Now is the perfect time to visit this charming 3+1 bedroom home, situated in a newer neighborhood in Shelburne. This exceptional floor plan boasts high ceilings on every level and an upgraded ceiling height throughout. It includes an open-concept dining area, a brand-new backyard deck, and a kitchen featuring a convenient walkout to the deck, perfect for entertaining. The property includes a fully finished basement with an additional bedroom and bathroom, offering potential for an in-law suite. Large basement windows let in ample natural light, and the basement was expertly finished by the builder. Green thumb enthusiasts will appreciate the raised garden bed, ideal for cultivating your favorite plants and flowers. Located in a fantastic neighborhood close to amenities, this home offers both comfort and convenience. (id:60626)
Ipro Realty Ltd.
169 East Street
Selwyn, Ontario
WATERFRONT, PRIVACY & LOCATION, LOCATIONThis beautiful waterfront home is being offered for sale for the first time in 31 years! Offering private views across the lake on a peninsula in a quiet bay area, this property has an open concept living, kitchen and dining area that flows perfectly through sliding doors into a serene outdoor sanctuary with a hard topscreened in gazebo. The mature cedar hedges that run down both sides of the property ensure your seclusion in your lakeside haven while indoors, every day brings with it a different perspective with views of the lake from the kitchen, dining and living room. The property features 3 bedrooms (potentially a 4thbedroom, den, nursery, office or games room) and 2 full bathrooms; a large primary bedroom and second bedroom on the main floor along with a full bathroom and a third bedroom on the lower level for a variety of choices depending on your lifestyle. With some vision, there could be in-law capability with a pre-existing laundry downstairs and space for a potential kitchenette having a closet space upstairs that could potentially be converted to a main floor laundry with stackable washer and dryer. Other features include an attractive above ground pool, a private roadside yard with horseshoe pits, and an oversizeddouble garage with workbenches completing the package to accommodate the whole family and their various hobbies.Located within walking distance and just down the road fromEast Selwyn Park with a baseball diamond and public boat launch area. Less than 10 minutes to Bridgenorth and north end Peterborough with all its amenities and shopping and not much further to downtown Peterborough for entertainment and dining options. Less than 15 minutes to the Hospital. For commuters, you can hop on the highway in just about 15 minutes with easy access to Highway 115/35, approximately 60 minutes to Durham and 90 minutes to Toronto. Dont miss out on this opportunity! (id:60626)
RE/MAX Hallmark Eastern Realty
35 8590 Sunrise Drive, Chilliwack Mountain
Chilliwack, British Columbia
Perched high on Chilliwack Mountain!~ Stunning END Unit, RANCHER with WALK OUT Basement with gorgeous Panoramic VIEWS of the Valley and Mountains!! Spacious Main Floor Luxury Living. Sky high vaulted ceilings in great room, picturesque windows offering tons of natural light. Updated Kitchen is open, bright, new SS appliances and breakfast island, overlooking the beautiful views. Huge balcony off family room, perfect for entertaining. New paint through out. Primary Bedroom on main with WI closet, en suite w/glass surround walk in shower. Laundry on main. Basement with 12 ft ceilings, big windows and walk out to Yard. Beautiful unfinished space for all your grand ideas! Media, Games, Workshop, Easily 2 more bedrooms, Roughed in for bathroom. BONUS: RV or Boat Parking Available! (id:60626)
Lighthouse Realty Ltd.
79 Jackson Road
Dartmouth, Nova Scotia
5 UNIT (2 BDRMS EACH) BUILDING WITH HR-1 ZONING! Development possibility of a 5 storey multi-unit residential building with a possibility of up to 50 units(or more)...buyer to verify with HRM. Existing building has 5-2 bedroom units with potential for another unit utilizing the storage area. One of the sellers lives in the building and does not pay rent, however they are willig to sign a 1 year lease. Expenses are approximate. Rent is $950 month per unit (4) and the leases are month to month. (id:60626)
RE/MAX Nova (Halifax)
Century 21 Trident Realty Ltd.
27 Princeton Avenue
Spryfield, Nova Scotia
Opportunity knocks! Two vacant lots in the highly desirable and rapidly expanding community of Spryfield totalling just under TWO acres on Princeton Ave. off of the Herring Cove Rd. This prime location is on a bus route only 15 minutes from downtown Halifax, walking distance to Off-leash Dog Park and the MacIntosh Trail System. Current zoning is R-2 for Lot H-5 and R-1 for 27 Princeton. Potential for 30+ units to be verified by the Buyer. (id:60626)
Royal LePage Atlantic
420 12460 191 Street
Pitt Meadows, British Columbia
Impressive 1,200sqft 3 bed 2 bath private corner unit penthouse, a gem in the heart of Pitt Meadows! Bright, open-concept layout w soaring ceilings & oversized windows that frame mountain views. Thoughtful upgrades including Samsung stove w double oven, Bosch DW, quartz counters, designer lighting, ceiling fans & contemporary blinds. Seamless indoor-outdoor living continues as the kitchen opens to over 300sqft deck, additional space for entertaining & relaxing.The spacious living area w fireplace, offers an ideal spot to host guests or relax in privacy. 3 bedrooms, including a private primary bdrm with ensuite and WIC. Includes 2 park spots & bike room. Wchair access and pets are welcome! Walking distance to schools, shops, parks, the WCExpress, golf, rec and senior centre! OH SAT/SUN 2-4 (id:60626)
Royal LePage Elite West


