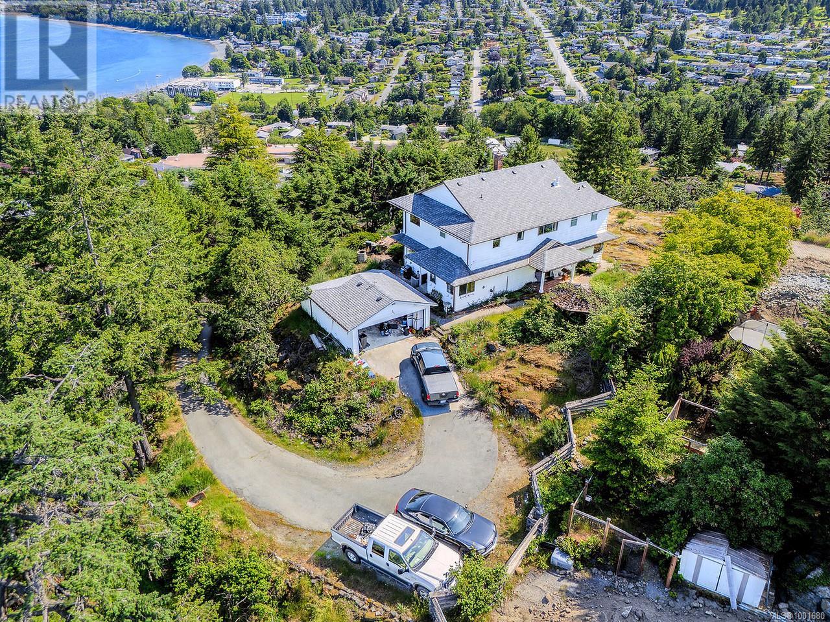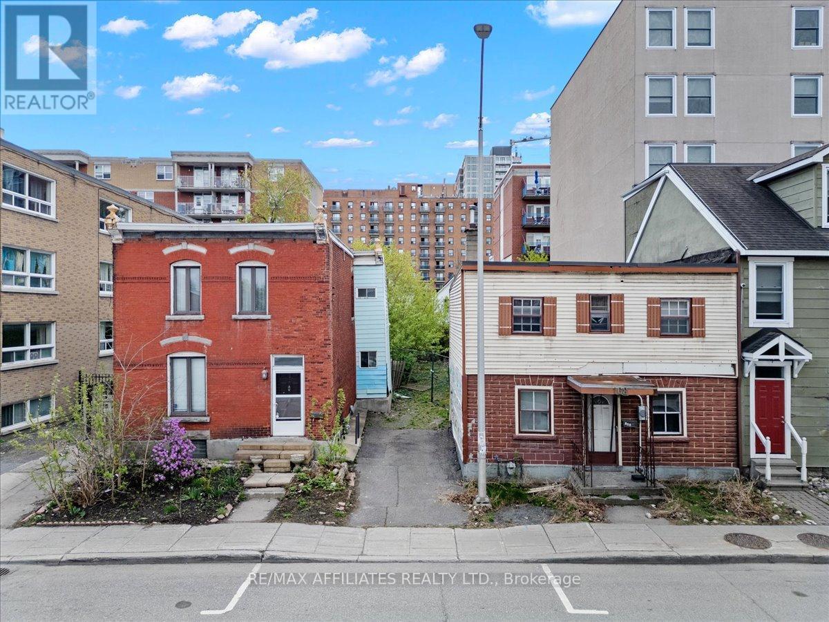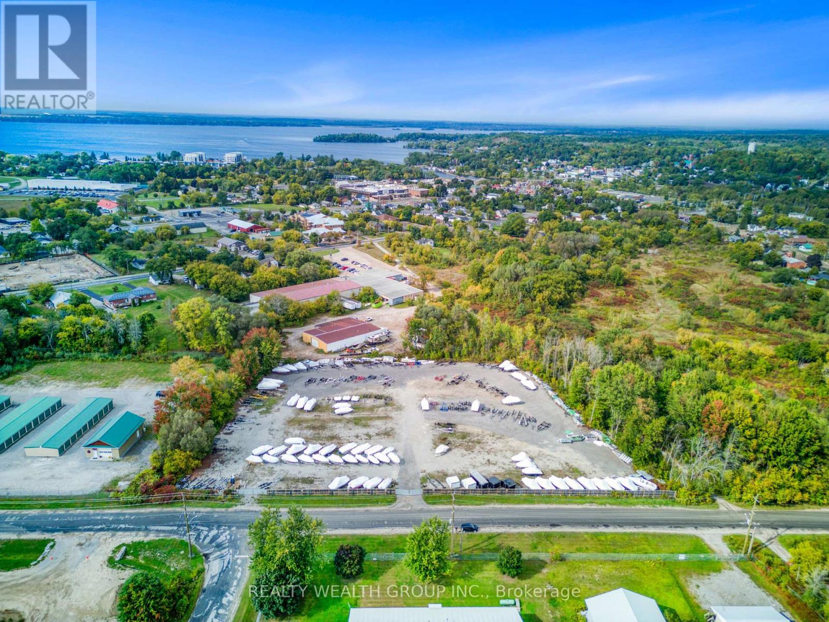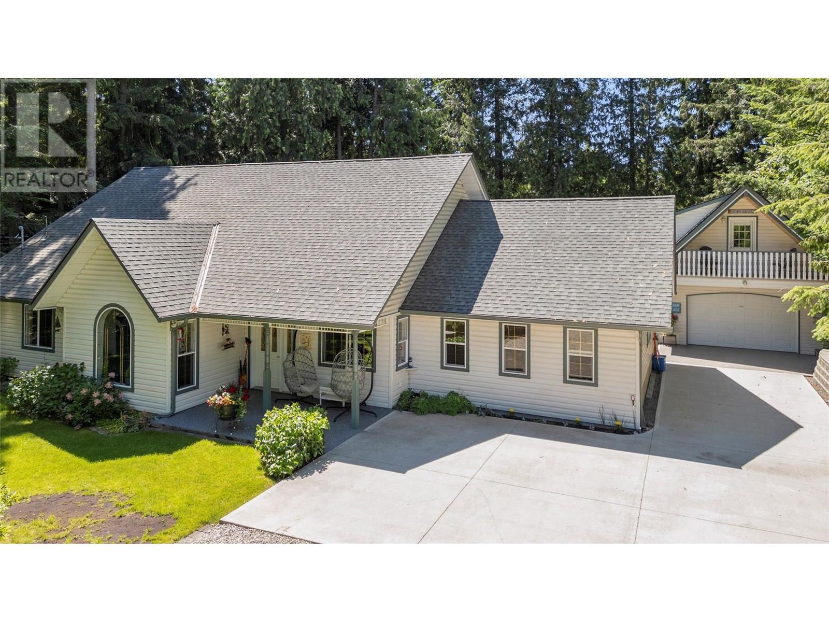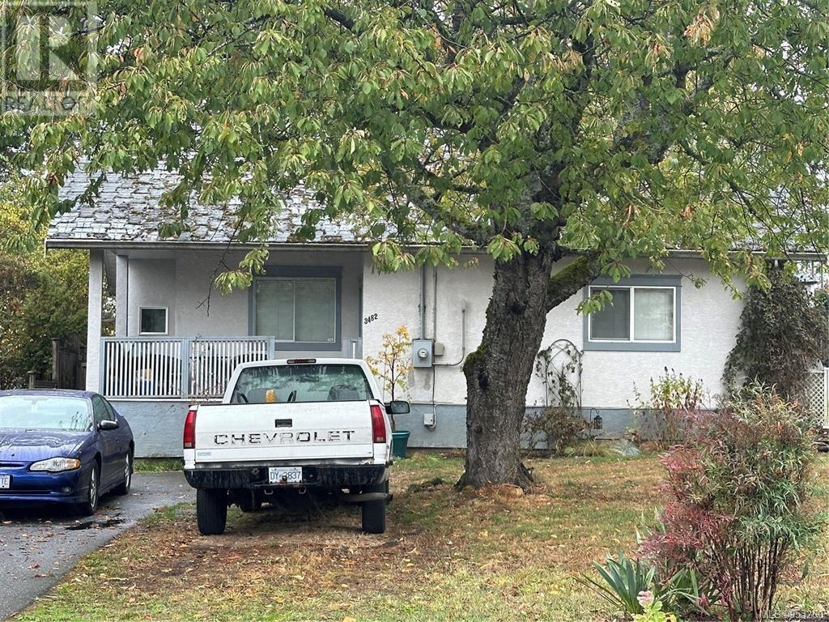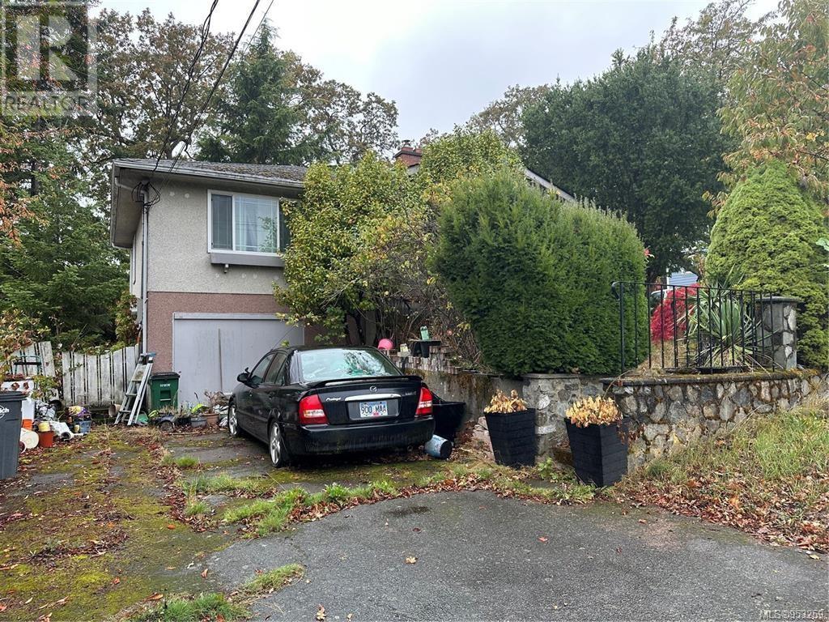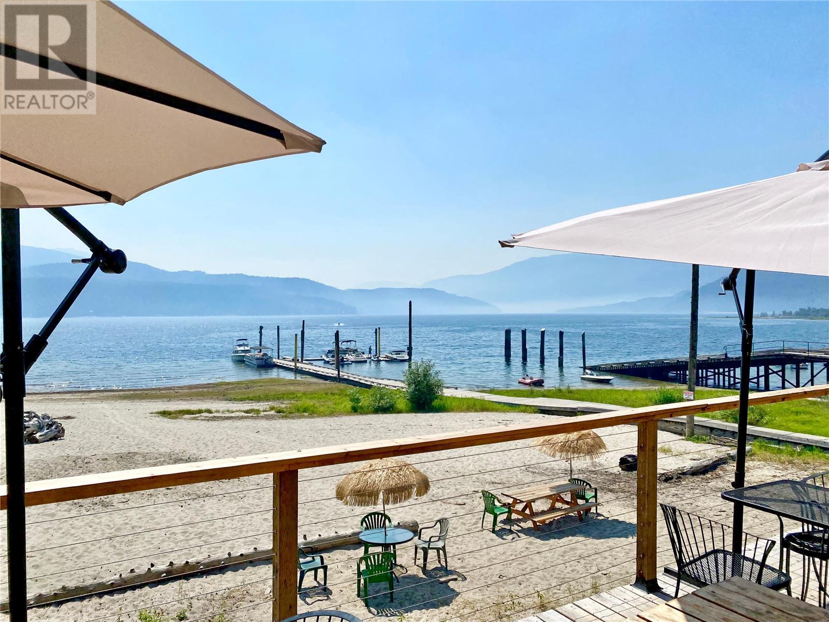49447 Rge Road 232
Rural Leduc County, Alberta
Escape to country living!.. in this 1280 sq ft walkout bungalow. This home is clean and cared for and well maintained. Wrap around deck gives full views of 70 acres of beautiful land , a dream for the wannabe rancher or hobby farmer. The home boasts a beautiful window package and in floor heating. In the kitchen you will find granite, large island and walk in pantry. There is an ensuite and walk in closet in the primary, and a fully finished walkout basement. The lower level walkout includes a full bathroom , rec room and large bedroom( easily made into 2 bedrooms). This property has raised garden beds(fenced), and a greenhouse. It has livestock waterer, chain link fences, multiple fruit trees , firepit, and lots of room for quads, dirt bikes! The 30'x30' double garage has oversize doors. There is a great producing well and 2 dugouts. There is room to roam with privacy, and nature all around. A True Haven! (id:60626)
Homes & Gardens Real Estate Limited
1573 Scarlet Hill Rd
Nanaimo, British Columbia
Perched at the top of Scarlet Hill Road with glorious 180 degree views overlooking Departure Bay, the Gulf Islands, Mount Baker, all the way around to Mount Benson you’ll find this treasure of a home waiting for your inspirational upgrades. 4 Bedrooms, 4 bathrooms (2 ensuites) kitchen, living room, sunroom, and balcony all positioned to take in the breathtaking views. The master suite has plenty of space, a walk-in closet, 3 piece bath and its own private balcony to enjoy morning coffee, and evening beverages with epic sunrises and stunning sunsets year round. The additional family room and den offers flexibility for multi-generational living. This almost ¾ acre property has plenty of outdoor space for entertaining, sunbathing, setting up a garden as well as a detached double wide garage for parking or work space for your projects. Trees are strategically placed to offer privacy from neighbouring properties. If some elbow grease and heavy lifting is not an issue for you the rewards will be big with this one! Some interior pics will be added soon (id:60626)
Royal LePage Nanaimo Realty (Nanishwyn)
168-174 Murray Street
Ottawa, Ontario
Expand your portfolio with this premium development opportunity.High-density R4-UD zoning and over 7,000 sq ft of land in a sought-after locationperfect for buy-and-hold investors or developers targeting smart growth.Situated on one of Ottawa's most recognizable streets with a heritage overlay.A strategic acquisition close to shops, eateries, the Rideau Centre, transit, schools, and Parliament.HST included. (id:60626)
RE/MAX Affiliates Realty Ltd.
1406 Huckleberry Drive
Sorrento, British Columbia
Car buff/mechanic will love this private oasis property on 1.55 landscaped acres in prestigious Notch Hill Estates! Enjoy the 3192 sq. ft custom built home with its detached 1260 sq.Ft (32X40) mechanic's deluxe shop that includes a 4 post hoist, overhead block lift, mezzanine storage, in-floor + overhead heating, frame straightener, 3-220 outlets and a 6 point compressed air system. Shop also includes a handy a 2pc washroom, 11x15 storage room and full breezeway for additional covered parking. The home has a spacious 2-car garage with side RV parking and sani-dump! The elegant, rancher style home enjoys a breathtaking view of the valley and has a bright and open floor plan, full length deck, 3 Bedrooms & 2 Bathrooms on the main. The fully finished walkout basement has a 4th bedroom & bath plus a large rec room with cozy gas fireplace & games/bar area with wet bar and pool table included just perfect for entertaining! Outside is a beautiful parklike yard, inground irrigation & panoramic views! Call your showing today and make this your new home. (id:60626)
RE/MAX Real Estate (Kamloops)
0 Wychwood Crescent
Kawartha Lakes, Ontario
This property is one of four that are to be sold together, along with the Fenelon Falls Marina business. The sale includes all properties, assets, and liabilities associated with the marina, offering a unique opportunity to acquire a complete, turn-key marina operation in Fenelon Falls with fully integrated real estate and business operations. Financial statements are available upon request. ***This is a share sale listing that must be purchased together with all the assets, liabilities and lands associated with the business. (id:60626)
Realty Wealth Group Inc.
1047 Scotch Creek Wharf Road
Scotch Creek, British Columbia
Luxury Living Meets Zen Retreat – One-of-a-Kind Estate Property. Discover a truly exceptional home where luxury and tranquility come together seamlessly. This meticulously crafted estate offers refined living both inside and out, featuring a stunning 6-piece ensuite with soaring high ceilings and every comfort thoughtfully integrated. The gourmet kitchen is a chef’s dream with sleek stainless steel appliances, ample workspace, and elegant cabinetry—perfect for both entertaining and everyday living. The sun-drenched sunroom boasts a cozy fireplace and custom entertainment area. Outdoors, be transported by the landscaped Zen gardens complete with water features, a hot tub, and a fire pit gathering area. For added versatility, the property includes a one-bedroom, one-bathroom carriage house above the garage, a charming bunkie in the backyard, and a garage with a 3-piece bathroom—ideal for guests, hobbies, or extended family. Enjoy the comfort and convenience of on-demand hot water, in-floor heating, central vacuum, and a 16-zone irrigation system covering the entire property. Additional features include an RV hookup with power and water, a gated driveway, and trim lighting that changes with the seasons, adding festive flair year-round. The home also includes a spacious rec room complete with a wet bar, the perfect spot to catch the big game or host unforgettable movie nights. Just a couple minute walk from the beach. This property is more than a home, it's a lifestyle. (id:60626)
Century 21 Lakeside Realty Ltd.
3482 Bethune Ave
Saanich, British Columbia
*Development site for sale* Up to 6 story development opportunity at Uptown, Saanich. Applications for re zoning on similar sites have recently achieved an FSR of approximately 3:1. Walk score of 92 with major retailers and amenities just steps away including Saanich Plaza, Uptown centre, Walmart, Whole Foods, Save on Foods, Best Buy, Browns Social House, and Shoppers Drug Mart. Convenient access to Patricia Bay Highway, with 20 minutes to Victoria International Airport and 25 minutes to Swartz Bay Ferries. Nearby Hwy 1 North through Mckenzie interchange to Western Communities is reachable within 12 minutes by car, or South to downtown Victoria in 5 minutes. This friendly community is an outdoor enthusiasts dream, with hiking, cycling and all major trails, parks and nature sanctuaries all close by. A rare opportunity ! (id:60626)
Sutton Group West Coast Realty
RE/MAX Camosun
3480 Bethune Ave
Saanich, British Columbia
*Development site for sale* Up to 6 story development opportunity at Uptown, Saanich. Applications for re zoning on similar sites have recently achieved an FSR of approximately 3:1. Walk score of 92 with major retailers and amenities just steps away including Saanich Plaza, Uptown centre, Walmart, Whole Foods, Save on Foods, Best Buy, Browns Social House, and Shoppers Drug Mart. Convenient access to Patricia Bay Highway, with 20 minutes to Victoria International Airport and 25 minutes to Swartz Bay Ferries. Nearby Hwy 1 North through Mckenzie interchange to Western Communities is reachable within 12 minutes by car, or South to downtown Victoria in 5 minutes. This friendly community is an outdoor enthusiasts dream, with hiking, cycling and all major trails, parks and nature sanctuaries all close by. A rare opportunity ! (id:60626)
Sutton Group West Coast Realty
RE/MAX Camosun
634 Hysop Place
Chase, British Columbia
Waterfront paradise with 78' of prime water access on Little Shuswap Lake! This 3 bedroom, 3 bath home features a spacious rec room, manicured landscaping, and a large covered deck with a seasonal sunroom. Perfect for family gatherings and enjoying the water every day. Includes a 10'x20' dock and buoy. RV parking with water and Sani Dump available. This well-maintained property boasts central air, main floor laundry, roughed-in vacuum, walkout basement, water filter system, and a new roof. Ideal for creating unforgettable memories with family and friends while embracing waterfront living. Don't miss the opportunity to own this waterfront gem! (id:60626)
Century 21 Lakeside Realty Ltd
106 Lakeshore Lane
Leslie Beach, Saskatchewan
Welcome to this stunning 2018-built home at 106 Lakeshore Lane, Leslie Beach, offering an incredible modern design and breathtaking waterfront views. With 1,744 sq ft main floor and a 513 sq ft loft, this home provides a serene living experience. As you enter the house, you’ll be greeted by an open-concept design, blending the kitchen, dining, and living areas. The large windows throughout provide panoramic views of the lake. Cozying up by the living room's gas fireplace on chilly nights creates a warm, inviting atmosphere. The kitchen is a showpiece, with no detail overlooked—custom-built cabinets with pot lighting and a large island featuring elegant quartz countertops. The kitchen has appliances, including a gas range and a bonus second electric wall oven. The walk-in pantry has a generous counter shelf and storage shelves that reach the ceiling, for the kitchen essentials. The spacious master bedroom offers large windows showcasing the stunning lake views. A walk-in closet and the large ensuite is nothing short of luxurious. Have a relaxing soak in the 6-foot tub or shower and step onto the warm in-floor heating. The second bedroom on the main floor also faces the lake, providing beautiful views and a peaceful atmosphere. This room has a large closet and a queen-size Murphy bed. The separate bathroom with a walk-in large shower is perfect for accommodating guests. Step up to the loft, where you’ll find a walkway overlooking the main level. The loft boasts a large bedroom with windows offering a great lake view, a 3-piece bathroom, and a practical storage room, housing the water softener and a freezer. Step outside onto the attached deck with glass gas-lit railing, including a beer barn that provides the ideal spot to enjoy the outdoors. With exceptional craftsmanship, luxury finishes, and an unbeatable location, this home is the perfect place to create lasting memories.This is a rare opportunity to own a piece of paradise at Leslie Beach! (id:60626)
Century 21 Proven Realty
18-20 Burden's Point
Salvage, Newfoundland & Labrador
The Gateway at Burden's Point, 1.14 acres of magical waterfront solitude with Dunn House and Burden house representing vernacular Newfoundland architecture at its best. This can be an exclusive personal retreat for one or two families, or it is also well suited as a wellness retreat or artist in residence property. Comprehensive architectural rebuild under guidance from award winning design firm; Reflect Architecture. Their key principal was the avoidance of conspicuous design gestures in favor of exercised constraint, gently reinterpreting and enhancing original design elements to meet contemporary tastes and domestic comfort. The balance deftly preserves the facades of the houses long standing presence on the iconic landscape. Interior plans were informed by the simplicity and honesty of the white original shiplap resulting in crisp contemporary design. Burden House contains a large kitchen and dining space whereas the Dunn house contains a family room area with open kitchenette and dining space. Both homes feature two bedrooms and two bathrooms. The setting of these properties is unlike any other and likely of interest to those seeking peace and solitude but not in the absence of community. Access to Burden's Point is just a very short boat ride or walk, sheltered from the elements across the harbour. You are living in the pages of a design magazine, and able to step out the door to enjoy hiking, boating, nature and all that the rugged landscape has to offer. (id:60626)
O'deas Realty & Auction Room Ltd.
1294/1296 Daniels Road
Seymour Arm, British Columbia
Pub+ Marina+ Store & Campground. The one and only extensively renovated Wheelhouse Pub located on the water/beach in Seymour Arm. This is a hallmark destination for Shuswap Lake boaters, campers, house boaters, float planes and locals alike. This business opportunity includes a seasonal food service permit & liquor license for 100 inside + 40 on the patio and is being offered fully equipped with a brand new kitchen. The pub and land are being offered as a package with the adjoining waterfront property currently operating a private marina. Approx. 300ft of dock, 5x slips plus room for additional mooring. The package also includes a building previously used as a general store, as well as small campground or RV parking. Room to build more rental cabins or make a deal on the existing accommodation. This is ""The Gem"" of the Shuswap. (id:60626)
Century 21 In Town Realty


