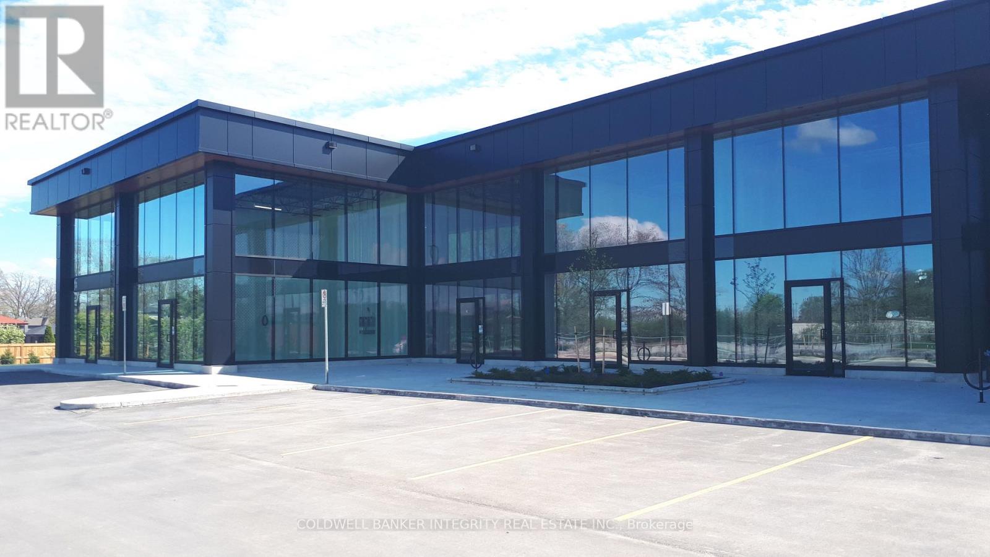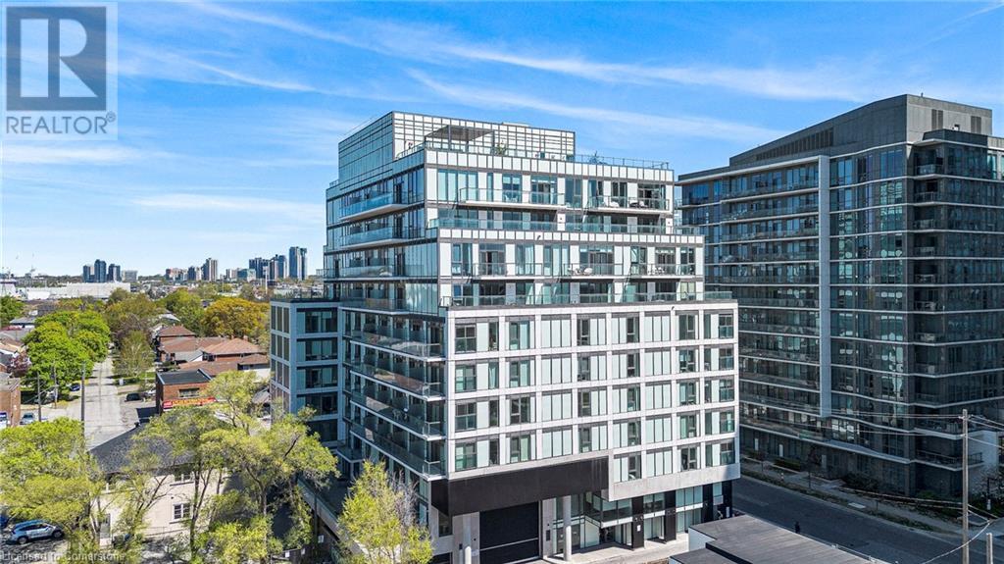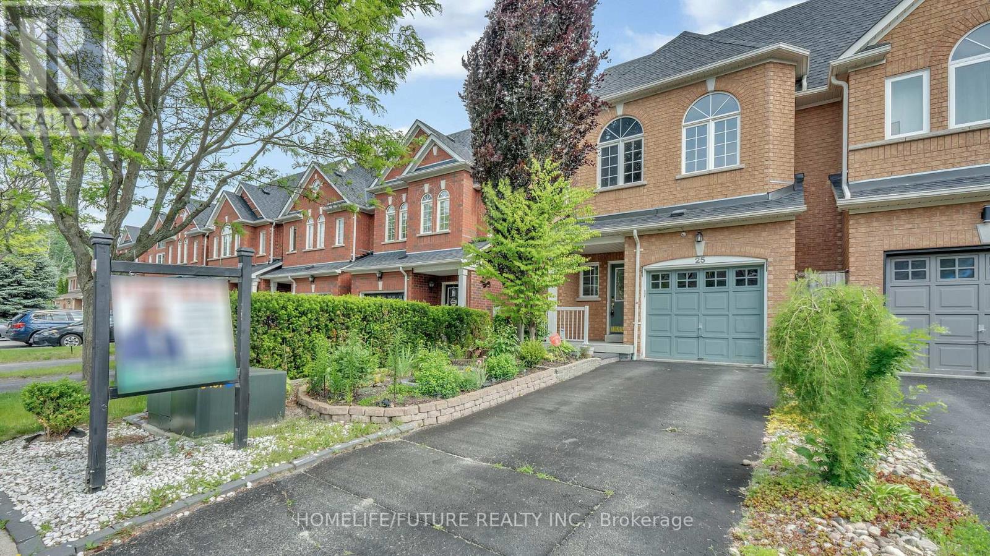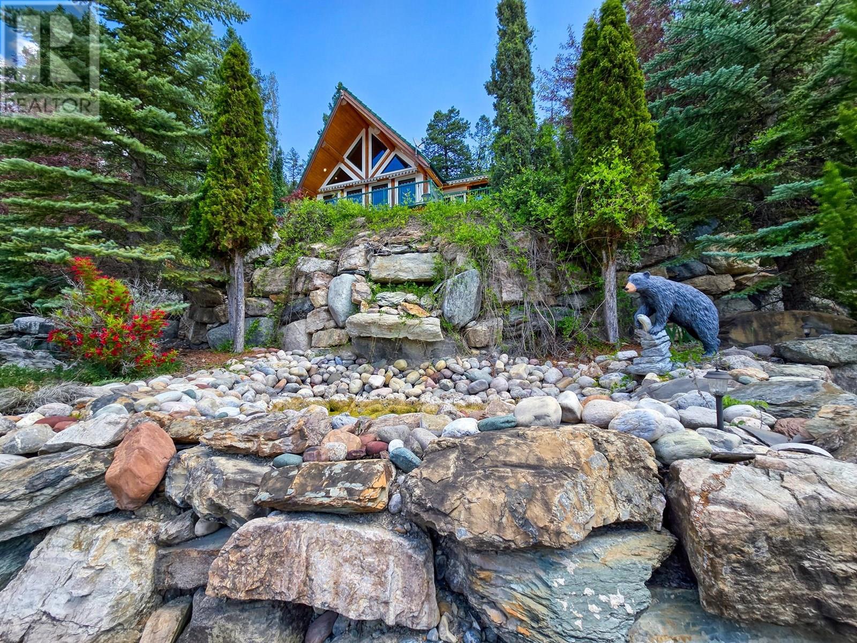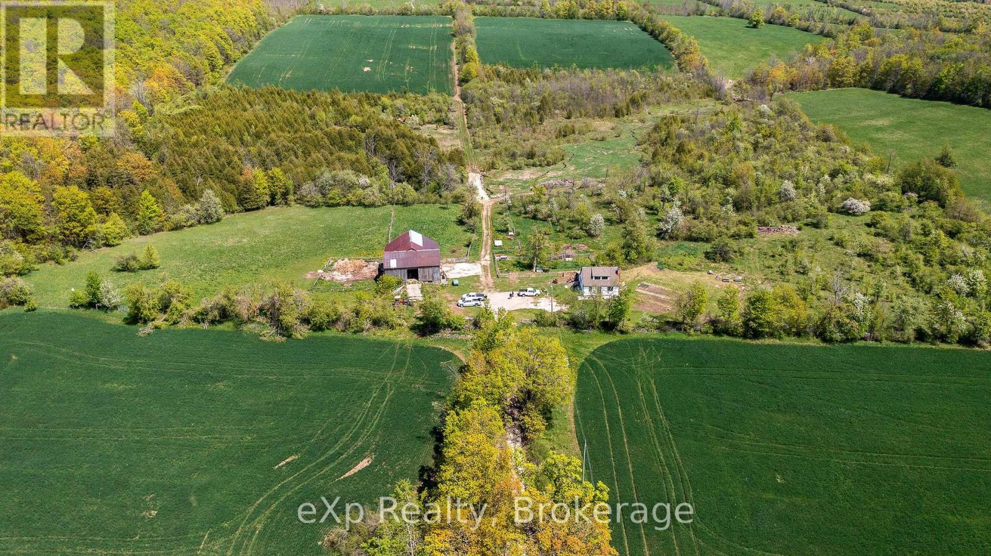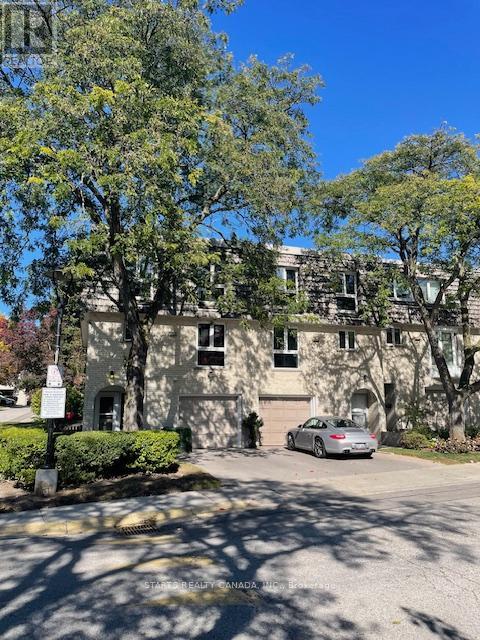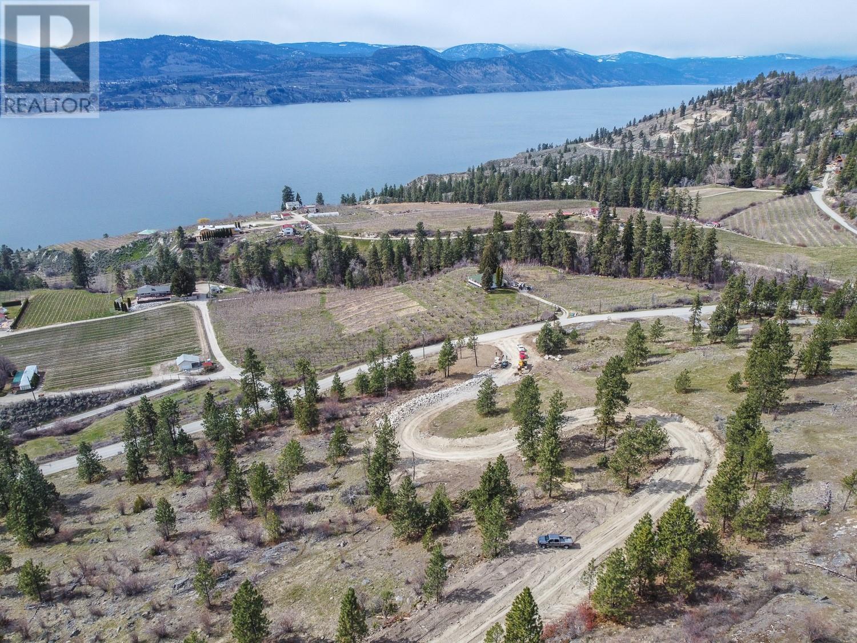94 Sunnyside Drive
London North, Ontario
Beautifully maintained former model home situated on one of the most desirable streets in North London. This 3 bed + den, 3 full bath brick bungalow offers nearly 3,550 sq ft of professionally finished living space on a mature and landscaped 65' x 104' corner lot. Built with character rich reclaimed brick and loaded with thoughtful updates including a newer architectural shingle roof, furnace, and central air. The bright and airy main floor features vaulted ceilings, large windows, and a welcoming living room centered around a natural gas fireplace with a full-height reclaimed brick surround. The updated kitchen includes quartz countertops, a skylight, peninsula seating, stainless steel gas stove, and ample cabinetry. Perfect for both family living and entertaining. The formal dining room and breakfast area offer flexible space for every occasion. The main level includes three generous bedrooms, including a primary suite with walk-in closet and private 4-piece ensuite with jetted tub. A second full bathroom and main-floor laundry add everyday convenience. The fully finished lower level features a massive rec room, games room, 3rd full bathroom, and a spacious den currently used as a 4th bedroom. Ideal for guests, teens, or multi-generational living. Outside, enjoy a private backyard with stamped concrete patio, full privacy fencing, mature gardens, and a large shed. Additional features include a double garage, private double drive, and excellent school zoning: Northridge Public School, A.B. Lucas Secondary, St. Kateri Catholic Elementary, and Mother Teresa Catholic Secondary. Located just minutes from Masonville mall, Western University (UWO), University Hospital, parks, trails, and top amenities, this home offers space, comfort, and lasting value. (id:60626)
Oak And Key Real Estate Brokerage
909 Beckton Heights
Ottawa, Ontario
Welcome to this stunning 4-bedroom Claridge Pinehurst model, located in the highly sought-after Westwood community. Offering 2,280 sq. ft. of beautifully designed living space above grade, plus a fully finished 575 sq. ft. basement, this home blends modern style with everyday functionality. The main floor features 9-ft ceilings, upgraded hardwood floors, and a bright open layout, including formal living and dining areas, and a gourmet kitchen with quartz countertops, stainless steel appliances, and a chimney-style hood fan. Upstairs, enjoy a spacious primary suite with a walk-in closet and luxurious 5-piece ensuite, along with three generously sized bedrooms and a convenient second-floor laundry. The finished basement offers a large recreation room and full bathroom perfect for entertaining or relaxing. Ideally situated near parks, top schools, Costco, Walmart, and Hwy 417, this home is a perfect fit for families seeking comfort, space, and convenience. (id:60626)
Home Run Realty Inc.
19 - 530 Speers Road
Oakville, Ontario
Brand new premium office condominium complex in Oakville. The building has 20 foot clear height and a beautiful glass facade giving incredible natural light. Unit 19 is 1,440 sq. ft. Suite to be delivered in shell condition with plumbing rough-ins and HVAC. Located on one of Oakville's busiest corridors. Just minutes from the QEW/403. Close proximity to many amenities and direct access to public transit. Suitable for office/commercial uses. Taxes not yet Assessed. (id:60626)
Coldwell Banker Integrity Real Estate Inc.
2407 888 Homer Street
Vancouver, British Columbia
Prestigious 2 beds, den and 2 baths south facing unit at The Beasley. Great location in the heart of downtown walking distance to Vancouver Public Library, and steps to all shops, restaurants and shopping of Robson Street. Close to Yaletown. This immaculate house features open concept and great floor plan with separate bedrooms, gourmet kitchen with ample cabinet space, granite counter tops, S/S appliances. Amenities include exercise centre, lounge, outdoor patio, party room and dog park on the 8th floor. Good size balcony and sweeping city views. (id:60626)
Royal Pacific Realty Corp.
1195 The Queensway Avenue Unit# Ph1007
Toronto, Ontario
Luxurious Penthouse in a Sought-After Toronto Neighbourhood Experience upscale urban living in this premium 3-bedroom, 2-bathroom penthouse suite, nestled in one of Toronto's most desirable and high-demand areas. This refined residence includes underground parking and boasts soaring 9-foot ceilings, a smart and spacious layout, and expansive windows that bathe the interior in natural light. The open-concept design seamlessly integrates the living, dining, and kitchen areas ideal for both relaxing and entertaining. The sleek kitchen is equipped with stainless steel appliances, quartz countertops, and modern cabinetry, centre island, offering both function and style. Enjoy an impressive range of building amenities, including an executive concierge, state-of-the-art fitness centre, rooftop lounge, BBQ-equipped library area, lobby lounge, formal dining and event spaces, and a beautifully designed outdoor terrace. Perfectly situated near the Gardiner Expressway and Hwy 427, with a quick commute to downtown Toronto. Just steps from public transit (TTC), schools, shopping centres, green parks, and a variety of popular restaurants. (id:60626)
RE/MAX Aboutowne Realty Corp.
25 Gateway Court
Whitby, Ontario
Designer's Home. HUGE End Unit Townhouse Like A Semi-Detached Home With 4+1 Bedroom And 4 Bathrooms. 1900 Sq. Feet Abpve Ground + Separate Entrance Basement Apartment. Oversize Lot. South Facing Backyard. Fantastic Floor Plan/No Wasted Space. Freshly Painted. Entrance From The Garage To The House/Laundry On Main Floor. Basement Apartment With Ensuite Laundry. Care Free Luxury Lifestyle Like A Condo Without The Fees. Quiet And Safe Cul-De-Sac. Close To Parks, Shoppings, Schools, Hwys... (id:60626)
Homelife/future Realty Inc.
4972 Mountain Top Drive
Fairmont Hot Springs, British Columbia
Life is good on top!!! Welcome to 4972 Mountain Top Road, Fairmont Hot Springs. This is the stunning Rocky Mountain home you have been waiting for, soaring vaulted ceilings filled with natural light coming from the abundance of windows and sky lights. Large accent logs, hardwood floors, and amazing views of the Purcell Mountains to the West, the open concept main living/kitchen area is incredible. The massive primary/master suite and luxurious ensuite with soaking tub and steam shower are the perfect areas for relaxing and pampering. The wall of windows in the sunny great room makes for additional entertaining space or an amazing home office. The lower level has a great family room and games room area, two bright bedrooms, lots of storage and very nice double car garage. The double car garage with in-floor heat is immaculate! The backyard is a park like setting and includes a garden shed. Whether it is a full-time home, a recreational retreat, or a rental investment, this is one of the most stunning options available, amazing value, amazing views, and amazing layout. This custom home has been constructed with high end materials, the replacement value far exceeds the asking price, your heart and head can agree on this one! Do not hesitate on this beautiful offering, and start enjoying the good life on top! (id:60626)
Mountain Town Properties Ltd.
58111 12th Line
Meaford, Ontario
Welcome to your private 50-acre retreat, tucked away down a long tree-lined laneway along a paved road just 10 minutes to Meaford and 15 minutes to Owen Sound. This charming 1.5-storey, 3-bedroom, 2-bathroom home features bright, airy rooms with breathtaking views, Douglas fir hardwood floors throughout, and solid wood trim and interior doors. Lovingly maintained and upgraded, the home includes updated windows, doors, electrical, siding, insulation, and convenient main floor laundry. An attached workshop and lean-to wood storage shed offer direct access to the basement. Enjoy peaceful trails that wind through old-growth cedar bush and alongside the scenic Oxmead Creek. The 40x60 bank barn is ideal for a variety of farm animals, featuring all poured concrete floors and barnyard, with the loft flooring replaced in 2023. With multiple fenced paddocks, approx. 30 acres of workable land, and an abundance of fruit trees--including pear, apple, and pin cherry--this property is perfect as a quiet country retreat, a thriving hobby farm, or an ideal horse property with trails and infrastructure already in place. (id:60626)
Exp Realty
91 Scenic Mill Way
Toronto, Ontario
Situated near excellent schools, parks, TTC, shopping, and easy access to highways 401 (id:60626)
Starts Realty Canada
17 Kestrel Court
Vernon, British Columbia
Exciting, exquisite 3 bed, 4 bath home located on a quiet, safe cul-de-sac in popular Canadian Lakeview Estates.You have access to a private beach area w/ washrooms & boat launch for your added enjoyment. All the benefits of waterfront living without the stress, or the price tag.This meticulous property boasts a serene & private setting with mature trees & landscaping.On the main floor of the home, gleaming hickory hardwood flooring spans underfoot, from the spacious kitchen with a large center island with granite counter tops to the living room with a N/G fireplace.The spacious & desirable open floor concept features multiple windows that bathe the area with ample ambient light.The dining room offers access to the attached deck off the rear of the home, wonderful for al fresco dining & enjoying the peaceful surroundings of nature.Above the main floor, 3beds & main 4pc bath await, including the generous primary bedroom with a w/i closet & en-suite bath.Below the main floor, the finished basement contains the spacious family room, office/den area & a separate entrance outside.The backyard is a lovely sprawling area that is completely landscaped; it is your own private oasis with a quiet place in the trees for relaxation.The back yard is complete with under ground irrigation, a charming shed for storage, it is a private peaceful yard nestled into nature. Summers spent here will never be the same after you have lived here; this is truly a wonderful place to call home!Call today! (id:60626)
Real Broker B.c. Ltd
4650 North Naramata Road Unit# 9
Naramata, British Columbia
Welcome to Naramata BC, home to one of the Most Sought After Locations to Live in All of Canada. We are Proud to bring to Market these building lots that are build ready. Located high above the Village of Naramata, this 2.5 acre property has 200 degree Views of the valley and Okanagan Lake reaching as far as the eye can see in either direction. Quickly being referred to as the “Beverly Hills” of Naramata, these lots are in the most desirable Private Locations in the Development. Grace Estates is a 32 acre, 11 Lot Subdivision that is very private. All roads are paved with lighting along with water, gas & electrical at the lot lines. Bring your plans and get started on your Dream Home!! The buyer will enter into a building agreement with Taradar Homes (Tara-darhomes.ca). Please reach out to LS for more details. (id:60626)
Chamberlain Property Group
53 Lily Pad Bay
Kenora, Ontario
Lakefront Retreat on Lily Pad Bay – Road Access on Lake of the Woods! Welcome to your dream getaway on Lake of the Woods! Nestled in the serene and sheltered waters of Lily Pad Bay, this beautiful 4-bedroom, 2-bathroom cottage offers 1,700 sq ft of one-level living with 180 ft of prime water frontage. Inside, enjoy a bright and spacious open-concept layout with vaulted ceilings, a cozy wood-burning stove, and a stunning kitchen complete with granite countertops and custom cabinetry—perfect for entertaining family and friends. The sunroom offers a tranquil space to unwind and enjoy lake views year-round. Down the hall, you’ll find a 4-piece main bathroom, a generous laundry and storage area, and four comfortable bedrooms—including the primary suite with a walk-in closet, 3-piece ensuite, and picturesque water views. Step outside to a large wraparound deck and a fully equipped waterfront setup with a pipe dock, two boat lifts, two Seadoo lifts, storage sheds, and ample space for lounging and entertaining by the water. The 32’ x 24’ wired garage (built in 2000) with two overhead doors provides excellent storage for all your lake toys. Built in 1998 and easily accessible by road, this well-maintained cottage is the perfect lakefront escape. Don’t miss your chance to own a piece of paradise on Lake of the Woods! Located on leased land - Leased until 2067. Lease Fee $3012.79 for 2025 Heat: Electric baseboards & wood stove Chattels Included: Offered Turn key minus boat & seadoo Electrical: 200 Amp Possession: Can be immediate (id:60626)
Century 21 Northern Choice Realty Ltd.



